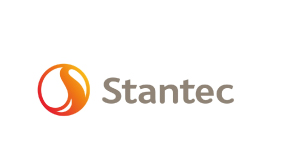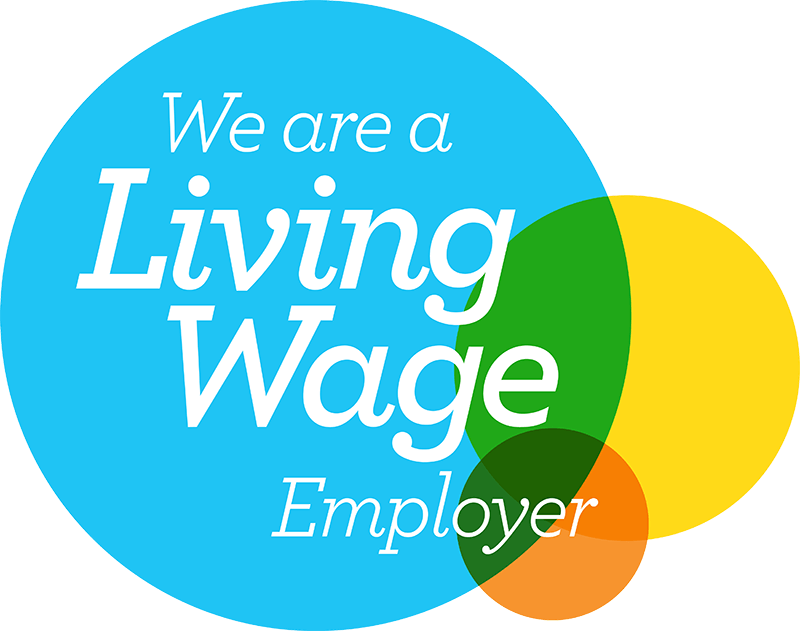Sector
Construction
Location
Edinburgh
Size
9,196 sq ft
Scope
Design & Build
Workplace Furniture
Audio Visual
Future Flexible
The Brief
Claremont was tasked with creating a future flexible space that can change and flex as needs dictate. It called for a mix of formal and informal meeting spaces as well as a lounge and a staff breakout area. The brief also requested brand story-telling in line with Stantec’s other UK offices and that the space could accommodate 140 colleagues comfortably, based on 60% typical occupancy.
The Outcome
The finished workspace suits a hybrid working model perfectly. It focuses on supporting collaborative team work and creating a sense of community, while also promoting health and wellbeing among colleagues.
Now a professional, collaborative and flexible space, the new office accommodates a range of work settings including informal collaboration zones, focused-working/quiet spaces and traditional workstations. The Claremont team made flexibility an intentional part of the design, so the layout and furniture can be reconfigured or added to as the business continues to grow.
At the heart of the floorplate is a large central social space to draw people together. This is supported with several breakout spaces, the first of which is located at the entrance and is designed to encourage interaction between the newly united teams as they arrive. Stantec’s brand story has been given a bold treatment and is reflected throughout.
Although this is Claremont’s third project for us and they know the business well – they continue to exceed our expectations, encouraging us to expand our thinking and delivering extra design touches that really help to elevate the space. The new office means we can move forward as one cohesive team and we’re certain it will really help our people and our business to thrive.
Stantec

