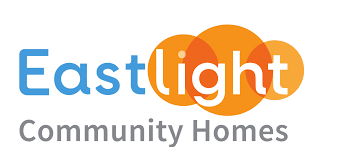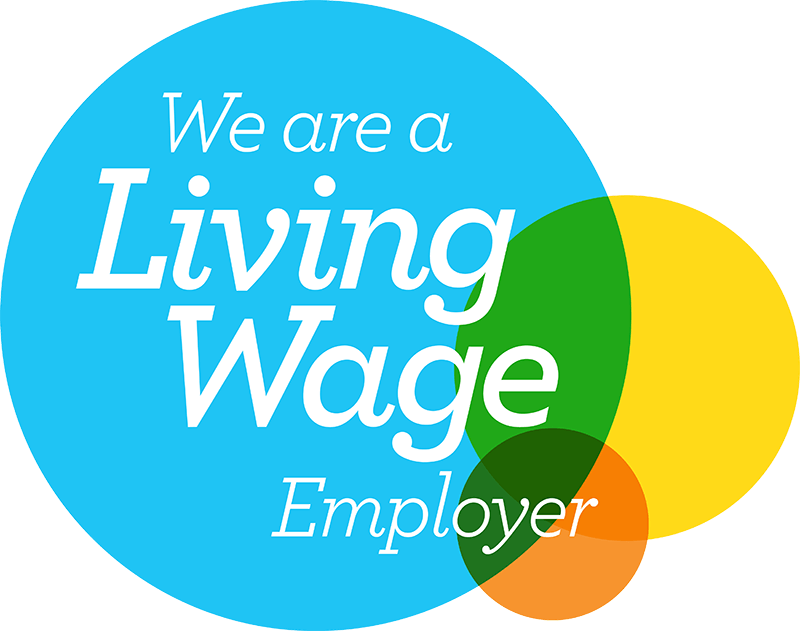Watch video
Sector
Housing
Location
Essex
Size
20,143 sq ft
Duration
12 weeks
Scope
Workplace Consultancy
Interior Design
Fit-out
Furniture
Audio Visual
The Challenge
Create an agile and activity-based workspace
Reflect the company's ethos and brand in the design of the workspace
Deliver a workspace built on unity
How we added
value
The design evolved three times in the early stages of the project as new challenges required new solutions from Claremont’s design team.
The result is a striking workplace and community hub that reflects the wants, needs and aspirations of a modern housing association. It is grounded in being future flexible, friendly and agile – particularly on the ground floor which includes a coffee bar and numerous activity-based and un-owned workspaces for colleagues and residents to share.
The new office makes prominent use of a wooden design feature which travels throughout the ground floor and ties the different spaces together. This use of bespoke joinery and natural materials is reinforced with numerous biophilic design touches such as planting, moss feature walls and a fresh colour palette – a direct response to feedback from the workplace consultancy.
The first and second floors accommodate more traditional workplace settings but still with plenty of distinct personality. A roof terrace, herb garden and fully fitted kitchen provide exceptional relaxation spaces for colleagues and resources for the community, while bleacher seating in the boardroom increases its capacity and reflects Eastlight’s culture of team unity and communication.
Some of the most accomplished parts of the design are less evident but no less important, as they help to reinforce Eastlight’s requirement for sustainability and re-use many of the building’s original features.
Staying sympathetic to the design intent of this once environmentally progressive building, Claremont’s team designed a modern VRF to reduce the burden on the struggling natural ventilation and ground source heat system. This ensures an optimum temperature-controlled workspace and provides a more cost-effective solution than complete removal. Further innovation was delivered with exceptional efforts to design and retro fit an LED solution to breathe new life into the original lighting which is set into the soffits and is a significant design feature. This maintains the building’s original interior architecture and ensures future serviceability.
Although the building envelope remains the same, the interior is anything but. The outcome is a remarkable space for a progressive, people-orientated and future thinking housing association that will continue to flex and adapt as its needs change. Eastlight has embraced ‘future flexible’ design fully and created something special for its people and the community it serves.
Thanks to significant programme gains identified as a result of our open book process, extended working hours and supply chain partners, we finished this project four weeks ahead of schedule.

