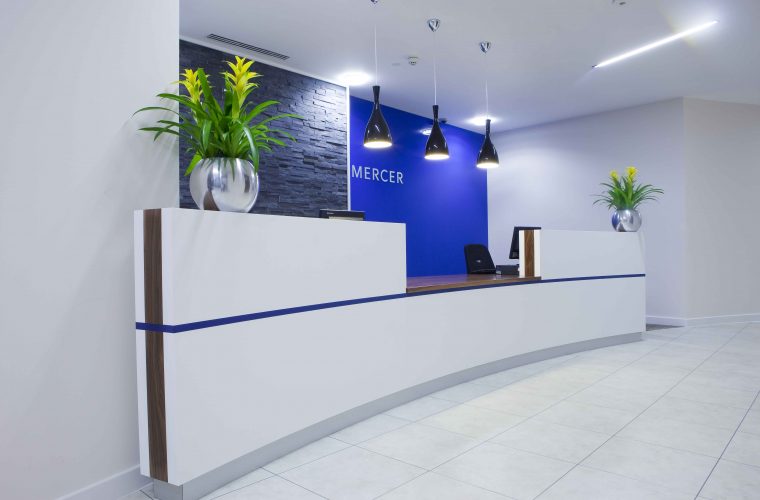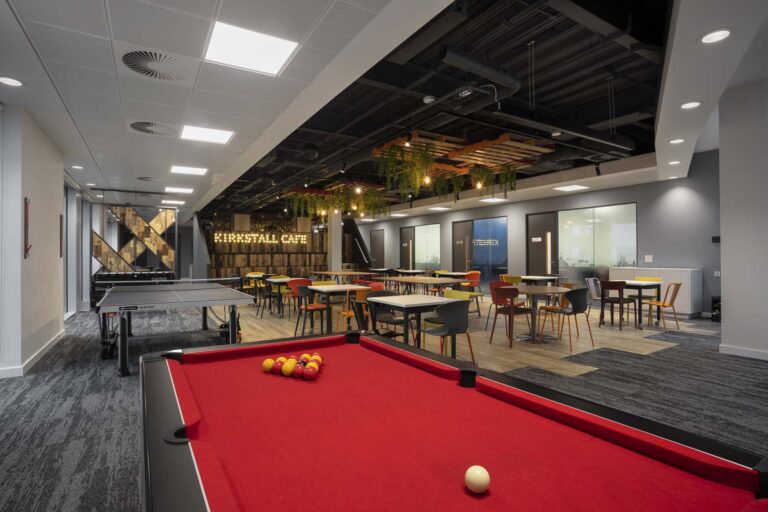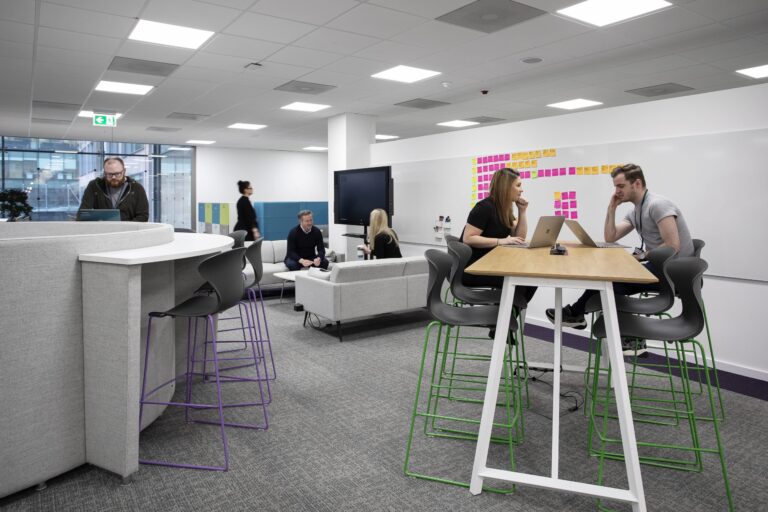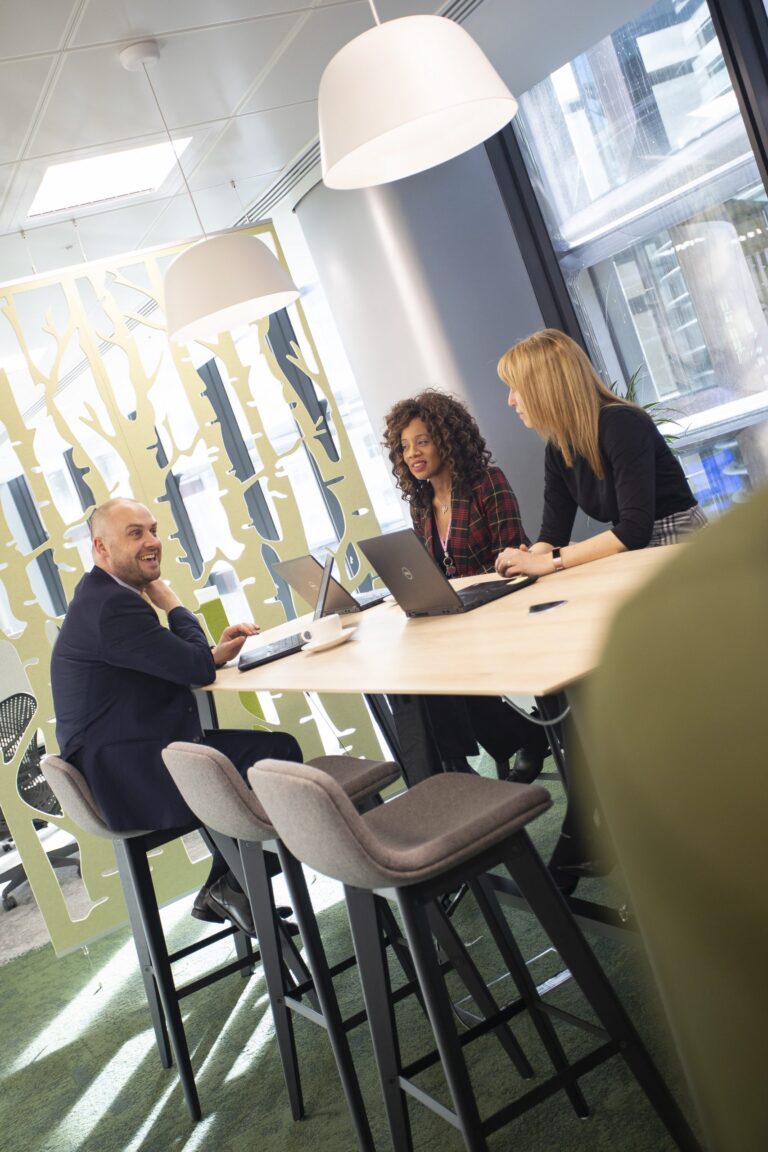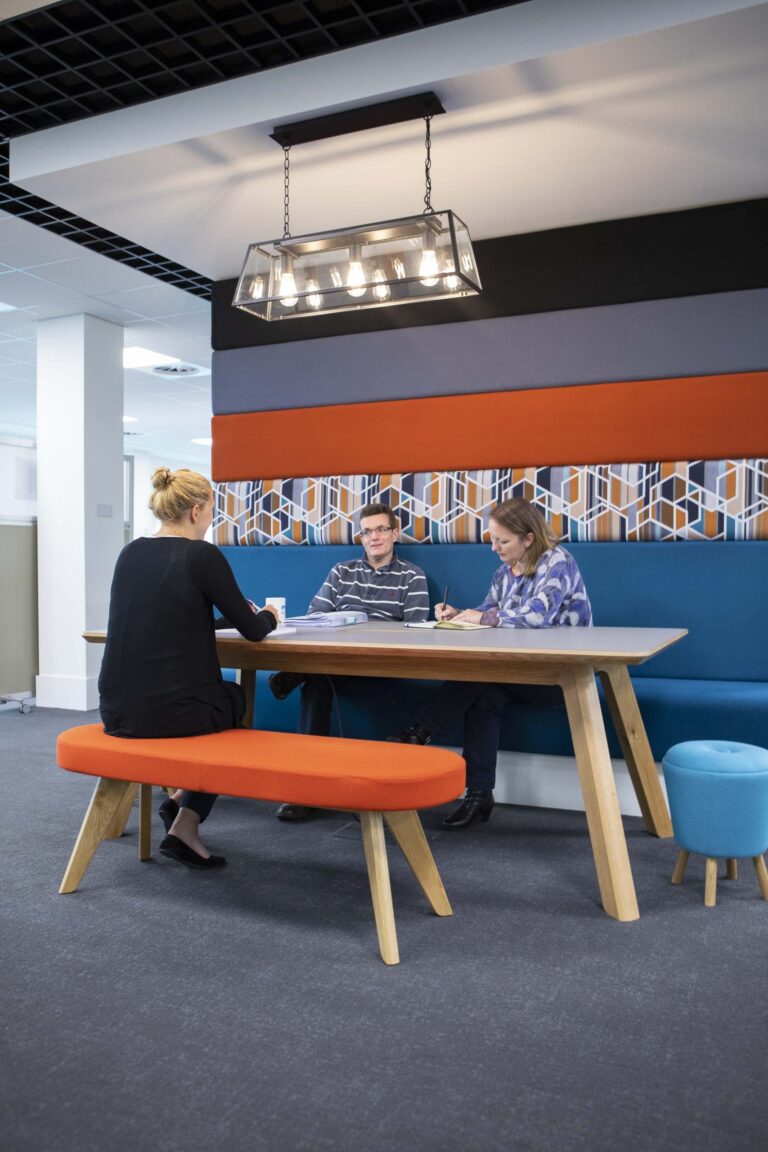
The brief
Find out how Claremont delivered a new smart office transformation to Mercer Leeds, including delivering workspace consultancy, interior design & build, and workplace technology.
Find out how Claremont delivered a new smart office transformation to Mercer Leeds, including delivering workspace consultancy, interior design & build, and workplace technology.
See how we could help with your new office interior design or office design and build project here
Get in touch
We love nothing better than talking all things workplace and design – got a question, potential project or just need some guidance?
Drop us a note…


