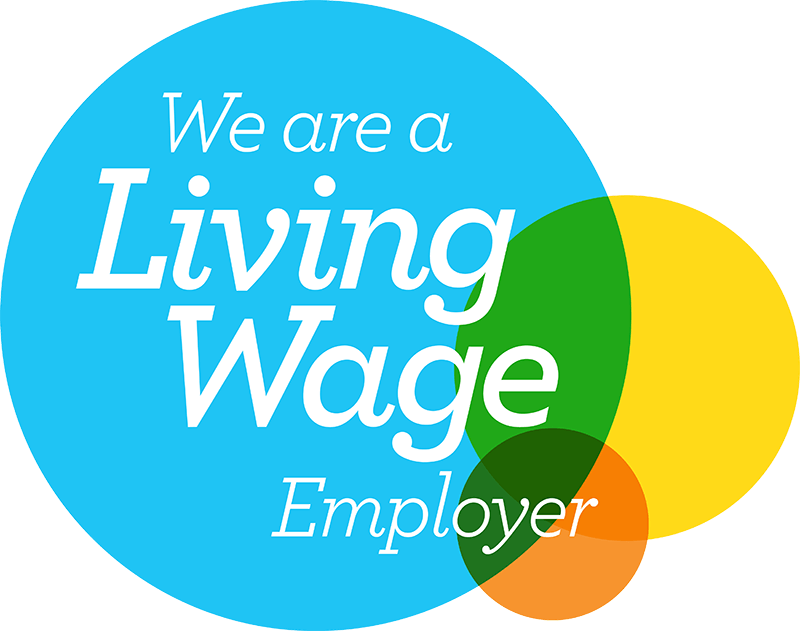Our Design & Build services will take your office from earliest plans to a functional & finished space – without the hassle of switching between project managers or suppliers.
That’s because we manage all suppliers, contractors, logistics, fitters and engineers from start to finish, taking on the full risk and responsibilities for delivering the project.
In other words, we’re incredibly invested in every Design & Build project we take on, and thrilled to match you with the right people to make your office dreams come true! Learn more about our end-to-end process below.
Why Design & Build Your Office With Us?
Fixed cost (determined early in the project)
High quality results, thanks to seamless design & construction integration
Faster project delivery, as the design and construction phases can overlap
Agile & responsive process to accommodate feedback
Greater accountability from a single source
The stats
Design & Build returns incredible results in terms of investment & efficiency:
15%
cheaper than alternative methods
46%
quicker than alternative procurement methods
85%
of projects below £5m are procured this way
76%
of Design & Build projects are completed below budget
I. Brief & Concept Phase
Our Design & Build process follows the RIBA stages, starting with the Brief & Concept phase to grasp your business needs. This means developing a strong understanding of your company’s values, how you operate and what your optimal workspace solutions will look like.
Stage 0 – Strategic Definition. Before anything else, we’ll define your unique business case & scope of the project to ensure that everyone is on the same page.
Stage 1 – Preparation & Brief. Next we’ll conduct audits, interviews, workshops and more with your employees. This helps us create what we call a ‘foundation document’: a report showcasing the wants & needs of your people in line with your business objectives. From that, we’ll formulate a brief for your ideal workplace.
Stage 2 – Concept Design. Here, we’ll refine details and finalise your design concept(s) in order to move forward with confidence and productive collaboration. We will also begin working with suppliers in order to ensure quality & cost match the agreed-upon specs.
II. Detailed Design Phase
Once you’ve agreed on the design goals, timeframe and cost principles laid out, we’ll move onto creating a more comprehensive design scheme.
Stage 3 – Spatial Coordination. Next up, we’ll come back with more detailed plans, sketches and visuals to demonstrate the proposed look and feel of your spaces, along with rough estimates for cost & timescales.
Stage 4 – Technical Design. We’ll then review technical elements to address all potential health & safety implications. This stage ensures that risk assessments are passed and that all relevant statutory & building requirements are met.
III. Construction Phase
A further fully detailed programme, cost plan, specification and comprehensive drawings will follow for your approval. Once this is approved, the construction phase can commence.
Stage 5 – Manufacturing & Construction. Throughout the build, our contracts management team will closely monitor the site & subcontractors to keep everything on track. We’ll also keep you posted on progress via regular updates and site meetings.
The main project designer remains involved throughout construction so that any additional design issues can be handled efficiently. Our ‘zero-snagging’ initiative offers further assurance that the project will be finished on time.
Stage 6 – Handover. Construction is complete & site management is handed over to your business.
Meet Patrick Ames
Director of Claremont Group Interiors
We've been designing and building workspaces for over 40 years, and we've got the right mix of experience and creative enthusiasm across our team to both bring your ideas to life and challenge the brief with innovation – ultimately delivering a snag-free, inspirational workplace.
Download our Design & Build Whitepaper
Download the whitepaperWe’re already looking at how we can roll out this interior design concept to other Hain Daniels’ offices and that is testament to the quality of Claremont’s design and understanding of our employees’ needs.
Nadine Maggi
Managing Director, Hain Daniels
Claremont understood our vision and our brief, and provided some touches that we hadn’t expected to create an outstanding working environment. As well as looking great and feeling welcoming, the design has some key features that have boosted productivity and helped to take us forward as a business.
Andy Robinson
Group IT Director, John West, Liverpool
The contribution that Claremont has made to the look and the feel of the building cannot be underestimated. I found it highly enjoyable working with a group of such professional and creative people.
Andrew King
CEO, Energus
