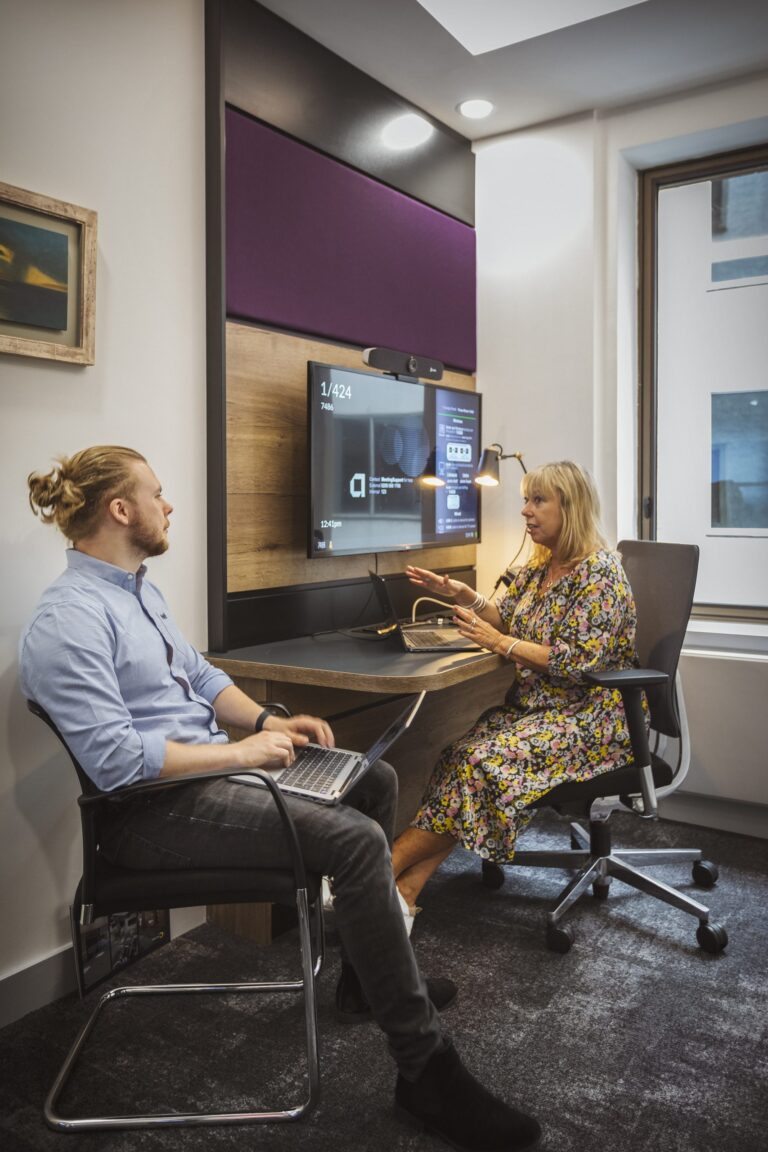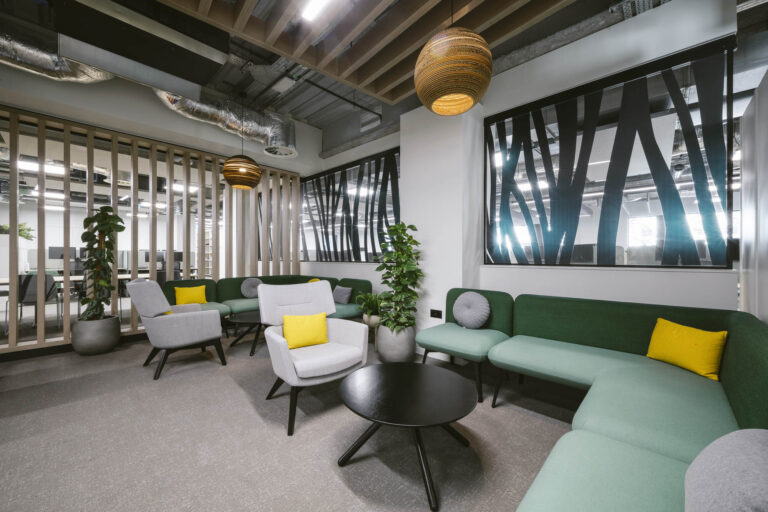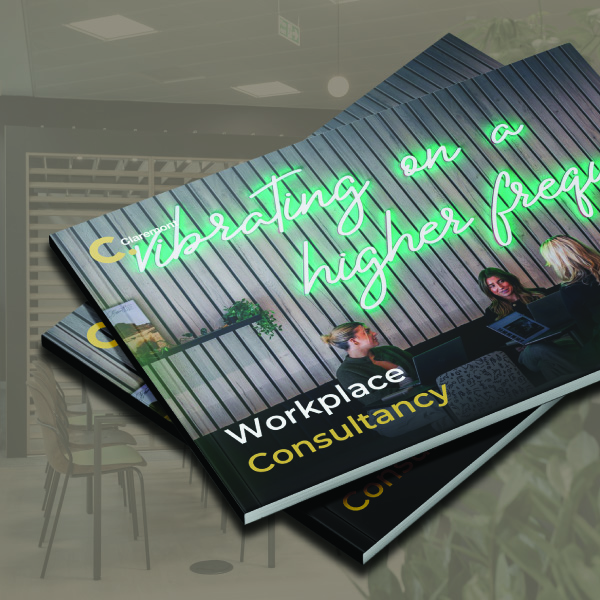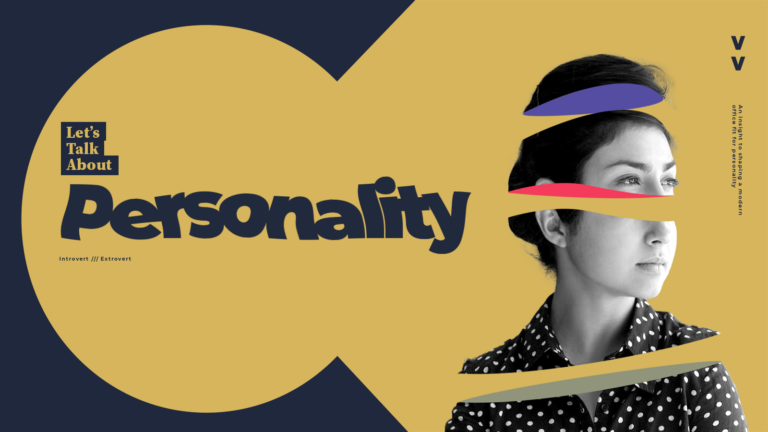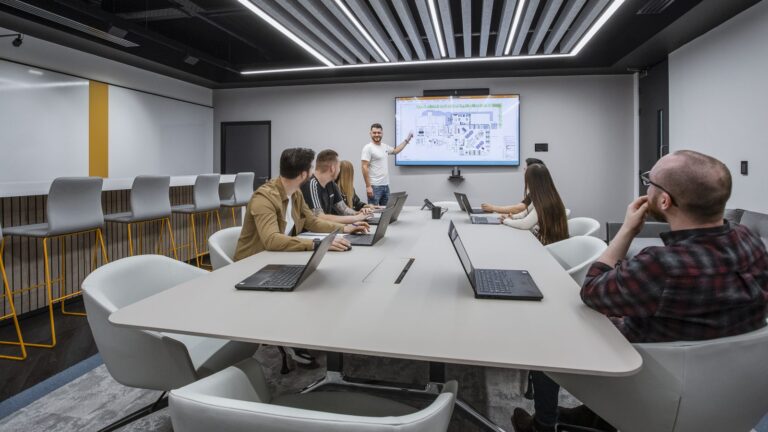
Workplace Consultancy Explained: Shaping Your Space.
Date
16 September 2022
Read length
7 min
The best workplaces don’t happen by chance. In fact they rely on an evidence-based approach to deliver the optimum levels of productivity, agility, wellbeing and employee engagement every organisation wants.
In this blog, the second in our Workplace Consultancy Explained series, we look at stage two of the process – ‘shaping your space’ and how the insights gathered from stage one can chart the course for workplace success.
From data to space
All the data gathered in stage one resulted in a future workplace strategy. The purpose of stage two is to use that to inform a design strategy – it’s all about shaping space.
However, while workplace consultancy’s goal is to identify an organisation’s specific workplace DNA, we also call upon the expertise and insights we’ve gathered from delivering hundreds of office interior design projects each year as well as our Annual Insight report, to determine design strategy.
Our ongoing research shows that people prefer to work at home one to three days a week and that they want to choose when they visit the office – although Mondays and Wednesdays are by far the most popular days. All of this makes it crucial to consider new wider cultural behaviours when devising a design strategy, particularly in the age of hybrid working. It’s not just about facilities and aesthetics, but also how you’ll manage the usage of those spaces and the movements of people.
For example, typical desk sharing ratios are now ten people to six desks. While this presents opportunities to make spaces more varied and flexible, even reducing square footage, it also requires an examination of how demand will be managed. It is these collective considerations, drawn from our vast workplace consultancy and office interior design and fit-out expertise, that allow us to turn stage one’s insights into a highly detailed and visualised design strategy.
We’re able to achieve this by calculating how much space an organisation requires (and what sort) to create a model office solution. This offers a visual view of how different components in the workplace will come together and relies on a combination of space plans, conceptual design proofs and 3d visualisation to bring the possibilities to life.
Workplace consultancy benefits
The value of a design strategy is significant as it:
- Determines organisations’ bespoke space requirements and what they need to thrive.
- Provides an objective view of actual needs which identifies the possibilities and potential limitations of the current/future office which can support more informed property decision making.
- Creates an auditable and buildable brief that can be used to steer organisations’ next steps – perhaps an office review, an office move, or an office refurbishment.
- Makes it possible to carry out easy ‘test fits’ on different floorplate design options
- Develops a design language and demonstrates how the workplace could look, feel and operate – all of which can help to get buy-in and feedback from the business
- Gives wider HR, facilities and IT teams an indication of how their services and expertise will need to respond.
Look out for the next blog in our workplace consultancy series which will look at the third stage of our consultancy process and how it can help you to evaluate your property portfolio.
In the meantime if you’re embarking on organisational change and need help defining your future workplace strategy, download our Workplace Guide: https://landing.claremontgi.com/Workplace-Consultancy/workplaceconsultancy.html
See how we could help with your new office interior design or office design and build project here
Get in touch
We love nothing better than talking all things workplace and design – got a question, potential project or just need some guidance?
Drop us a note…


