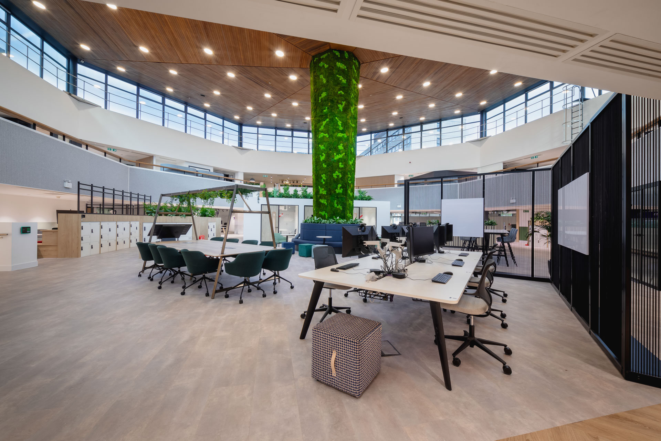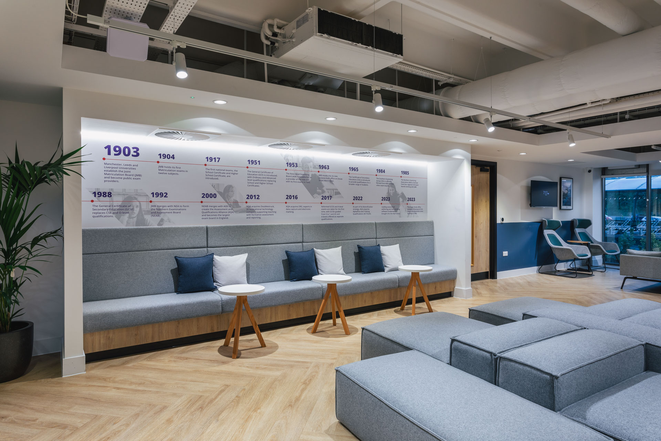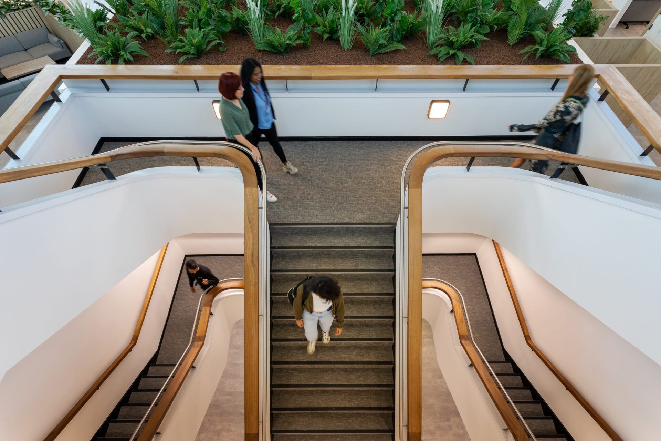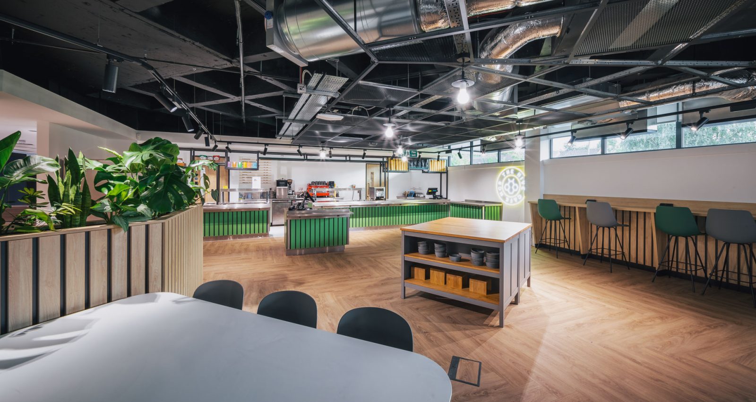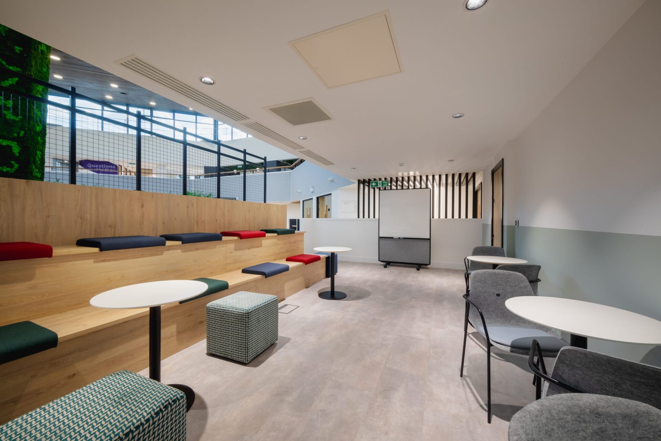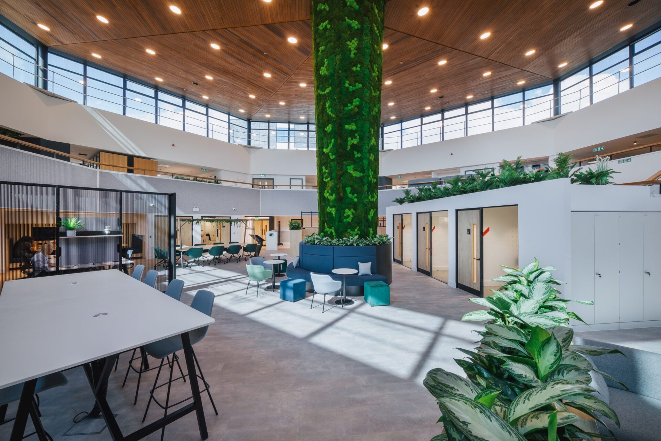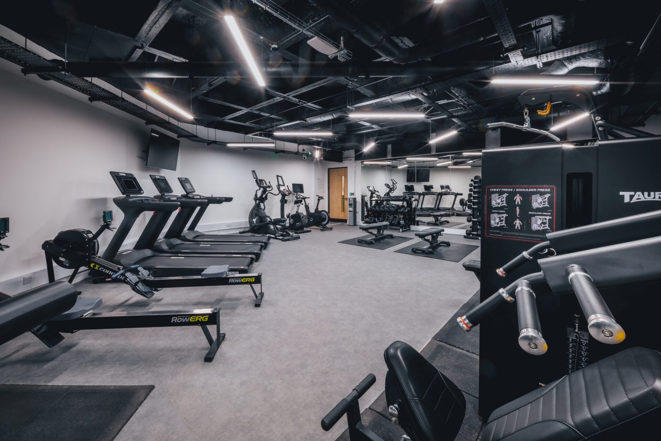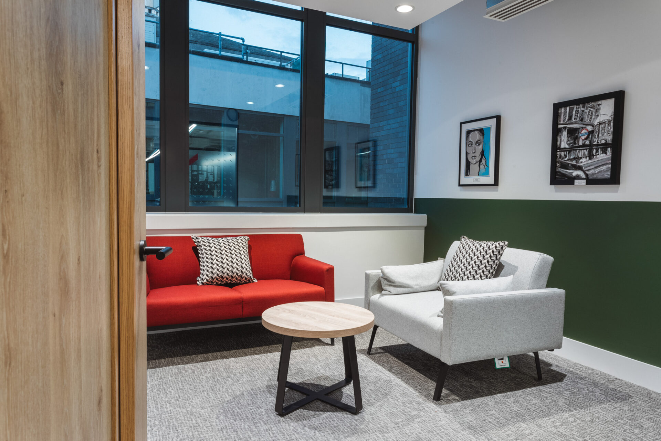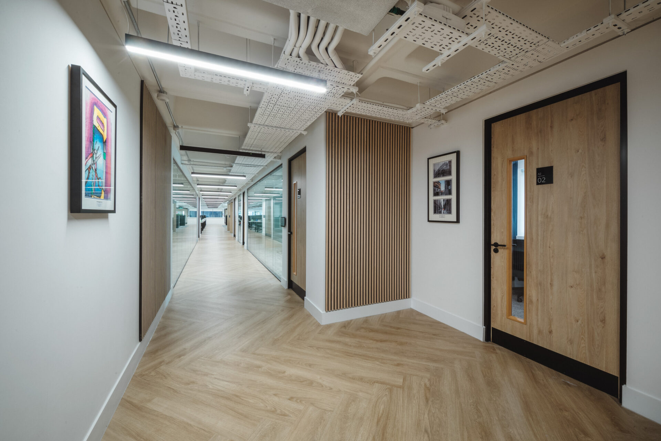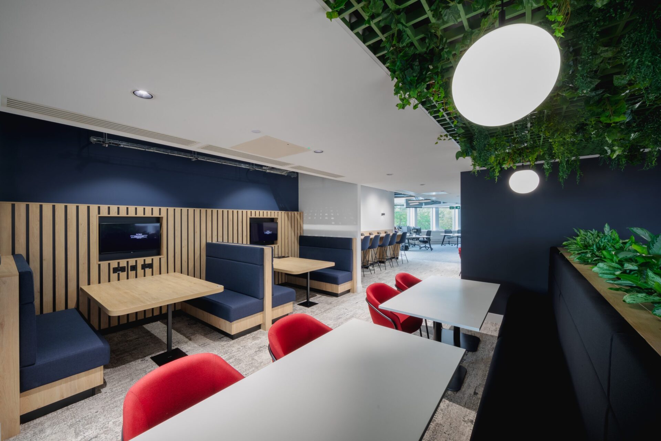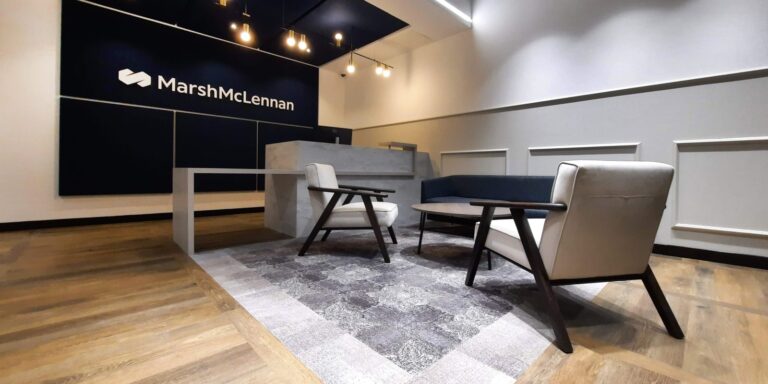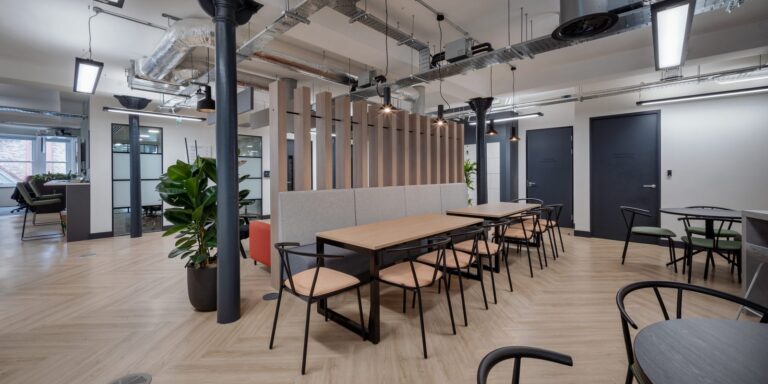AQA





case study
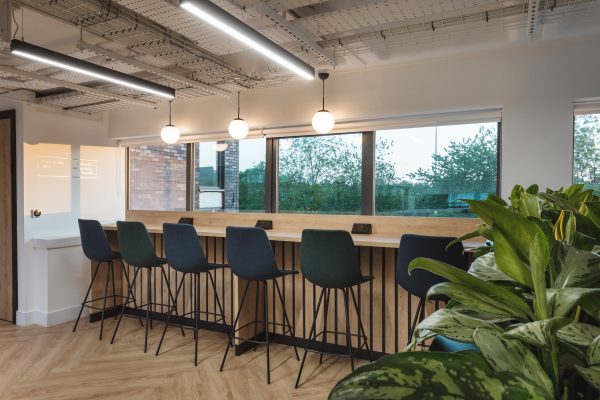
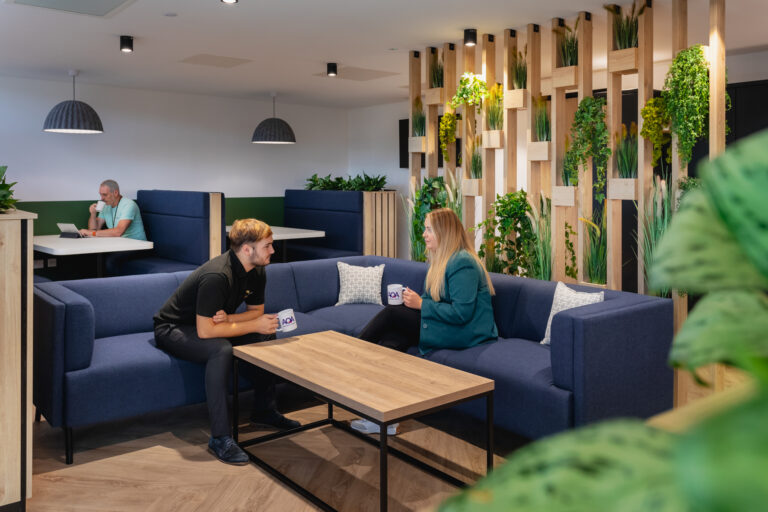
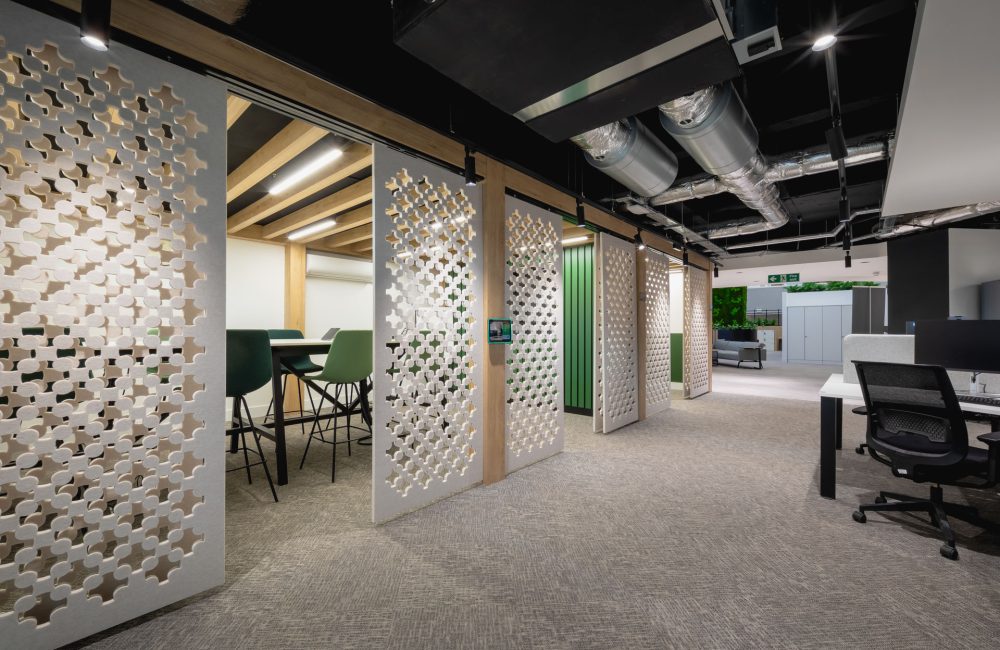
The Vision
Independent education charity AQA has a clear vision for all its workplaces: to create dynamic and hybrid workspaces that employees actively want to visit.
So, when its three-storey Manchester-based HQ required a significant refurbishment, Claremont was called upon to transform it into an open and flexible workspace that accommodates AQA’s fluctuating headcount, supports hybrid working, aids collaboration and delivers on the charity’s increasing commitment to sustainability.
The Design
Claremont’s design embodies the concept of the destination office, as it’s rich in the facilities and experiences that employees want and expect from the workplace.
The design reimagines the building’s layout to maximise space and light and accommodate a wide range of amenities. Open areas for collaboration and smart working, quiet pods for concentration, a fully serviced restaurant, a yoga room, a games zone and a basement gym allow employees to choose where they want to work, socialise and relax.
The space plan focuses on employee health and wellbeing by maximising natural light and utilising flexible furniture that can be moved and used as needed. This commitment to making all areas accessible to everyone can be seen in the generous spaces between work settings and the use of furniture such as height-adjustable desks. There are also dedicated rooms for prayer and nursing mothers.
Employees also have access to a fantastic on-site kitchen, which repurposed much of the building’s existing catering equipment, named the Hive in recognition of Manchester’s famous worker bee.
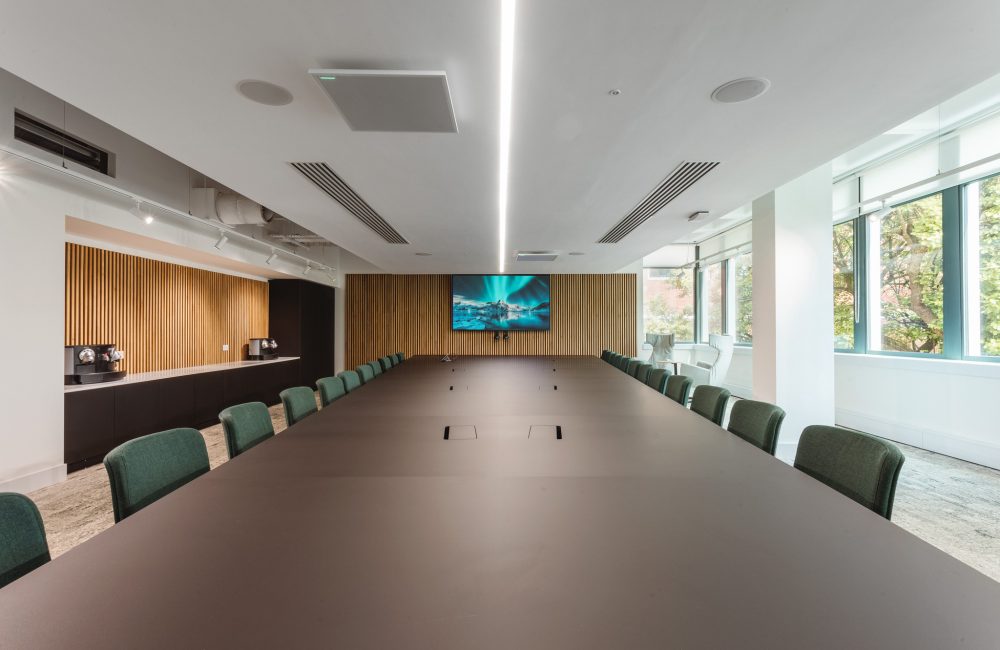
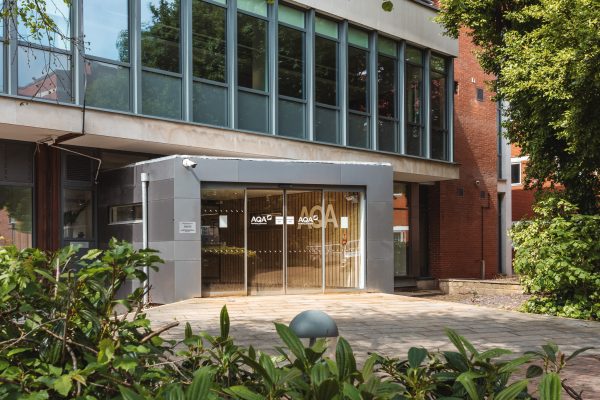
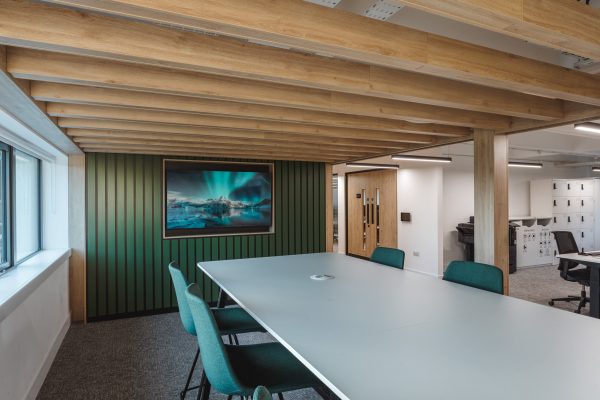
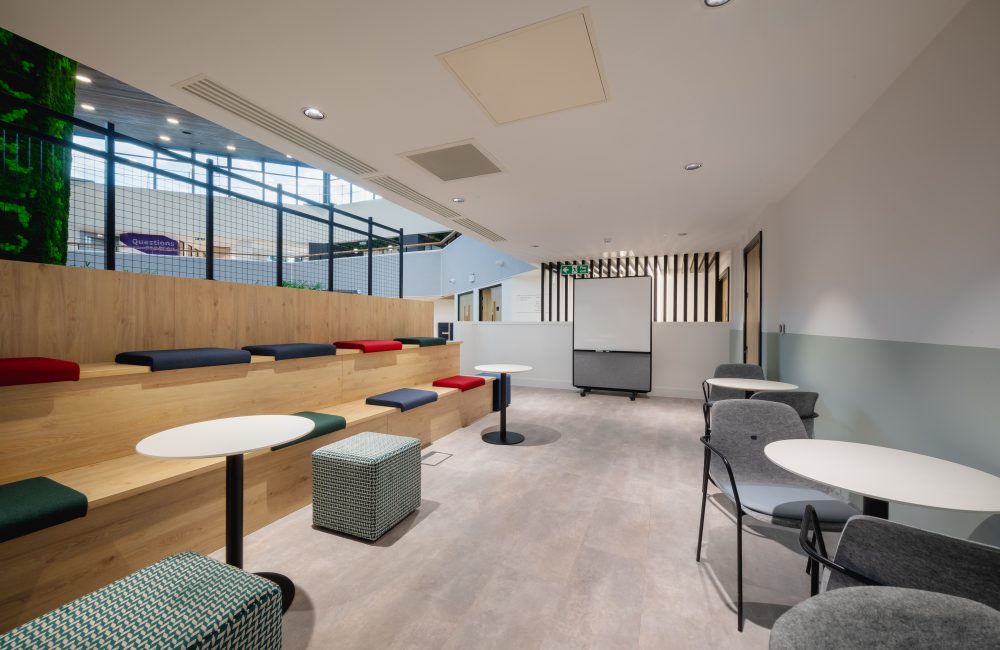
Most collaboration spaces are housed in the impressive Octagon, a bright, open, eight-sided space with a first-floor gallery. Here, AQA employees can use informal touchdown spaces, two-person booths, private pods, large kitchen table-type settings, and private spaces. This area is as much about accidental and impromptu interactions with colleagues as it is about specific work tasks.
An impressive 120 meters of biophilic planting have been included throughout, culminating in a striking living moss wall at the heart of the octagon. The widespread use of plants forges a strong link with nature to promote wellbeing, provides extra privacy between spaces, and manages office acoustics.
The office can accommodate 550 employees and includes 300 dedicated desks, 240 hot desks, and 45 well-appointed meeting rooms, which facilitate collaboration and seamless team communication. Ten breakout spaces have been strategically placed to foster creativity and relaxation, offering areas for informal discussions and moments of respite.
Including semi-private pagodas as meeting spaces mirrors design details in AQA’s Milton Keynes office, which provide brand continuity and create a clear sense of place.
Claremont also delivered a custom-made 9-metre-long, 26-seater boardroom table—the largest in its history—for AQA’s boardroom.
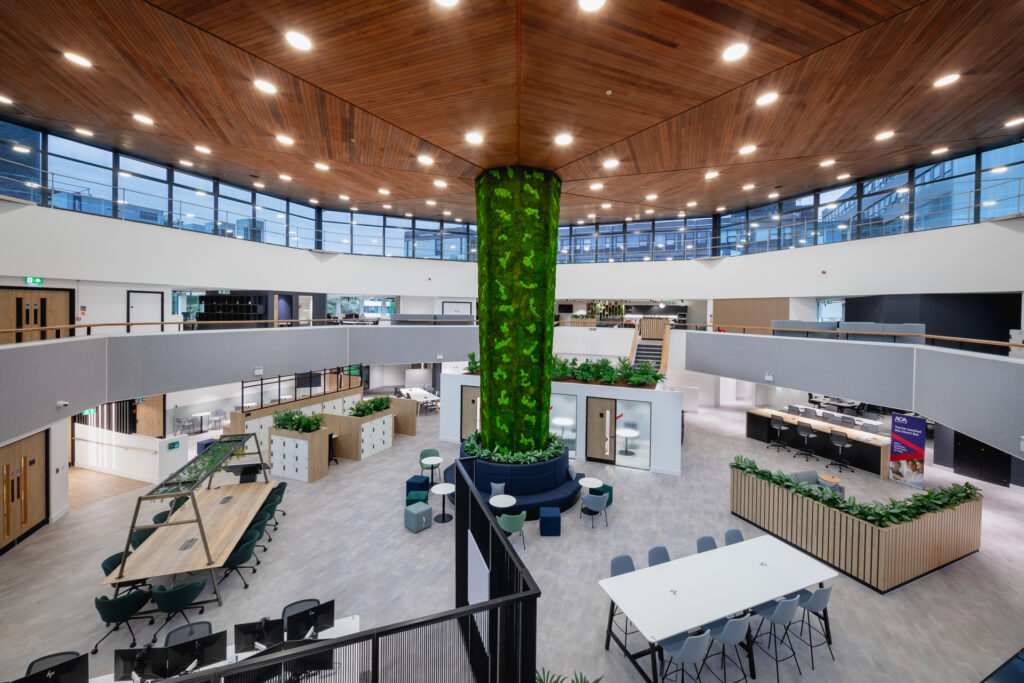
The Build
The AQA project presented unique challenges from the outset, particularly as the building had not been renovated for more than six decades. Claremont delivered the complex refurbishment over a 26-week programme while AQA’s workforce remained in occupation. This was necessary to ensure completion ahead of the start of the summer exam marking season.
Extensive strip-out and refurbishment works were required to bring the building up to contemporary standards. This included a seven-week programme of specialist asbestos removal, moving the building’s services from gas to electric, upgrading all on-site M&E equipment and replacing all windows.
The Outcome
The finished space fosters the open, collaborative community AQA was keen to achieve. As a destination office rich in choice and amenities, AQA’s new headquarters puts employees at the heart of the workplace experience and equips them with the tools, resources and facilities they need to thrive.
You may also like
Destination Office
Explore our ‘Future Flexible’ concept
Download our essential guide to the Destination office, for a full understanding of how the Destination Office came to be, why we need one and who it’s for
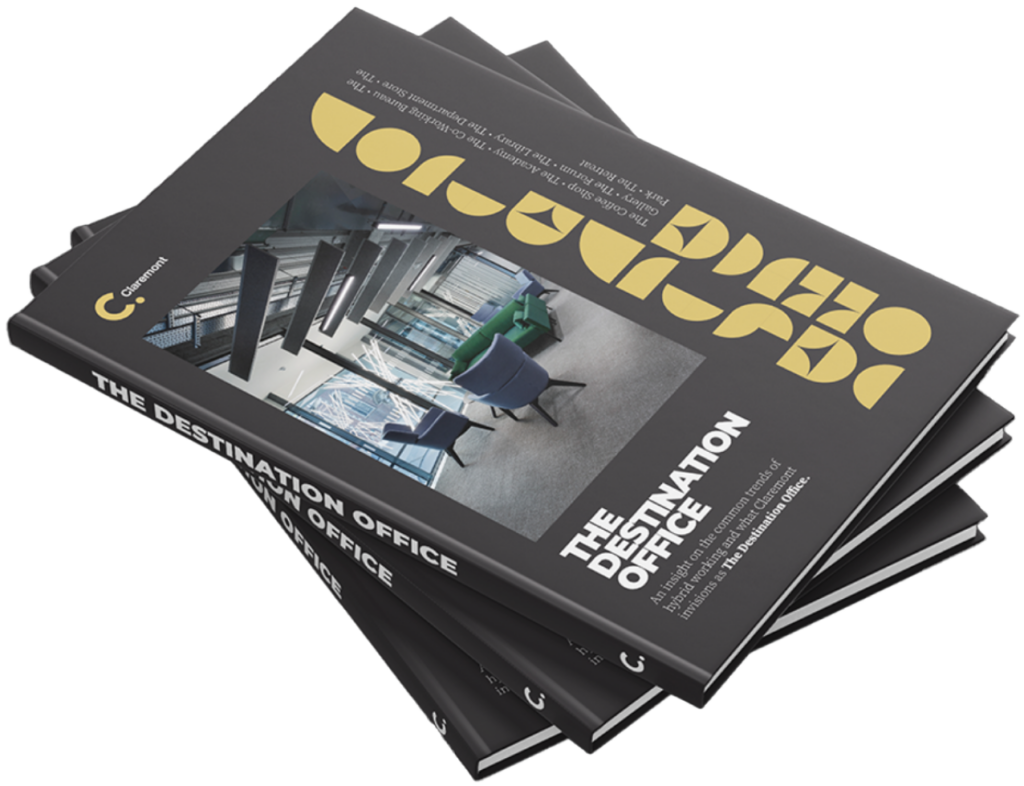
Get in touch
We love nothing better than talking all things workplace and design – got a question, potential project or just need some guidance?
Drop us a note…


