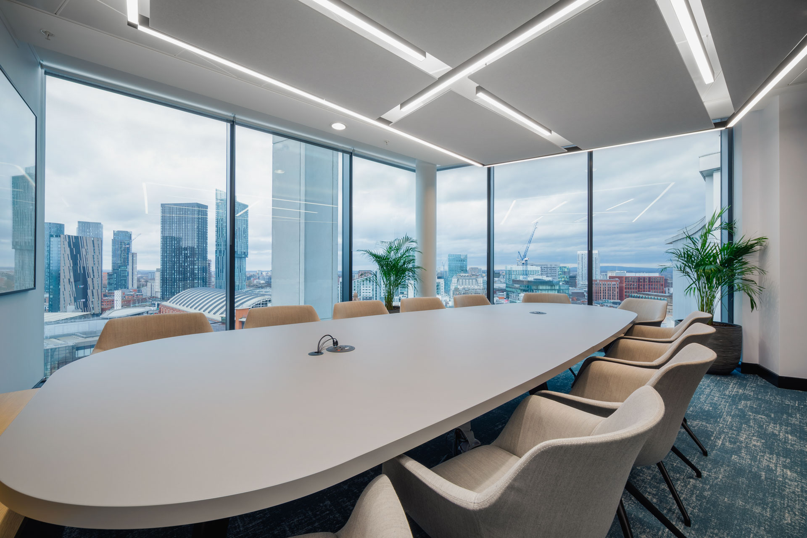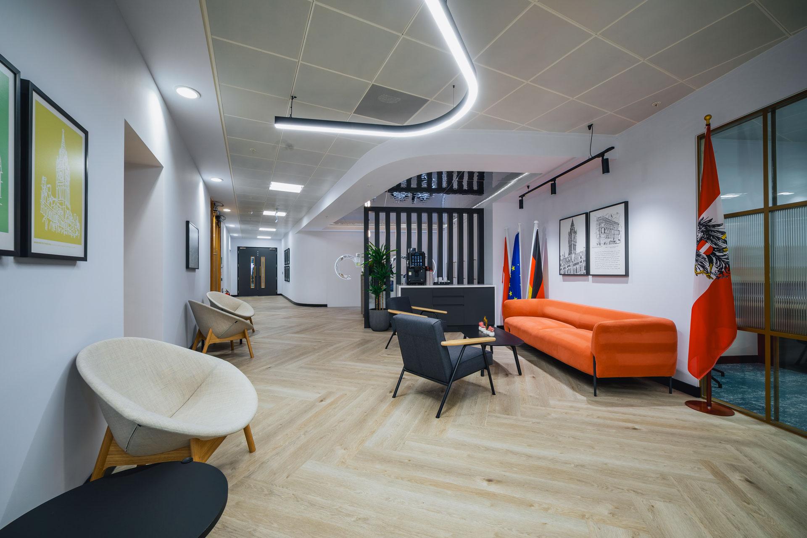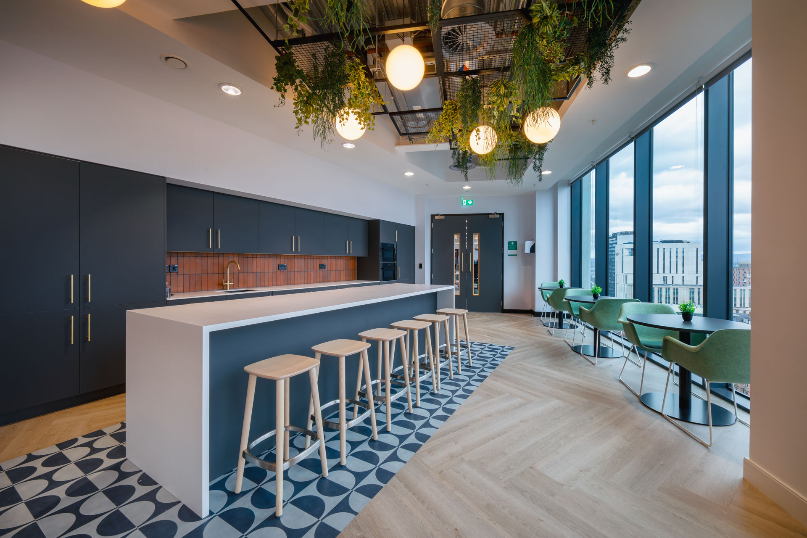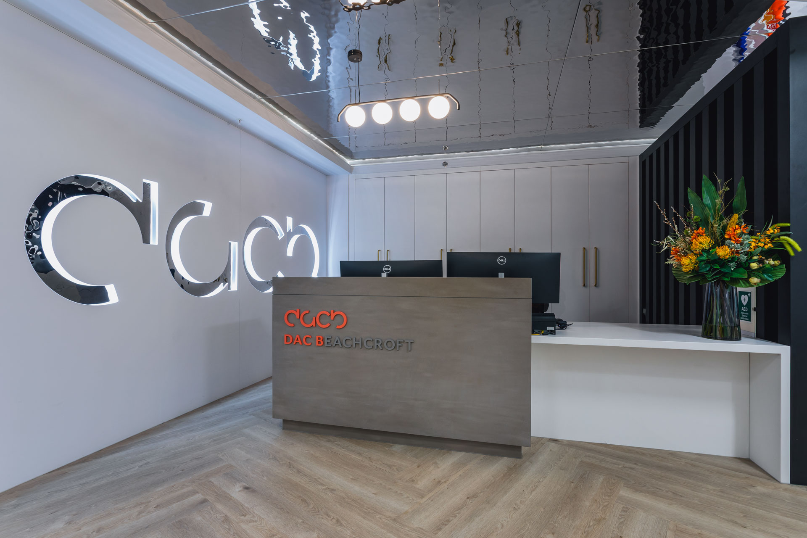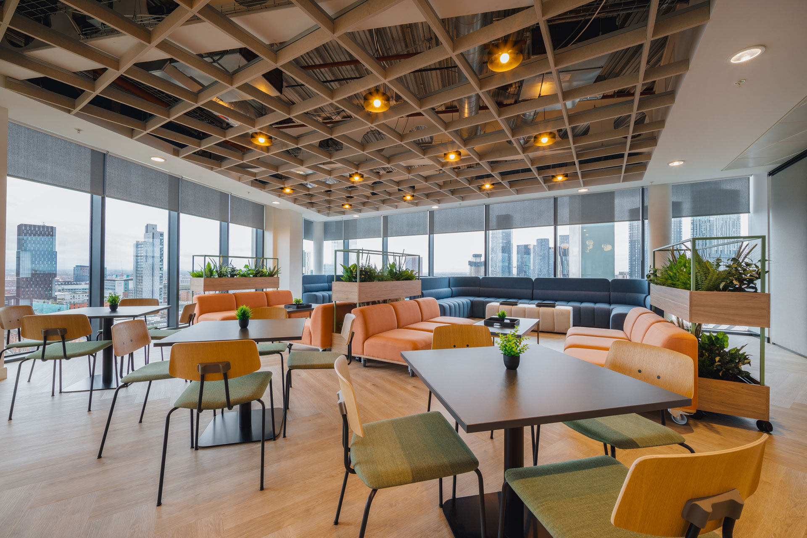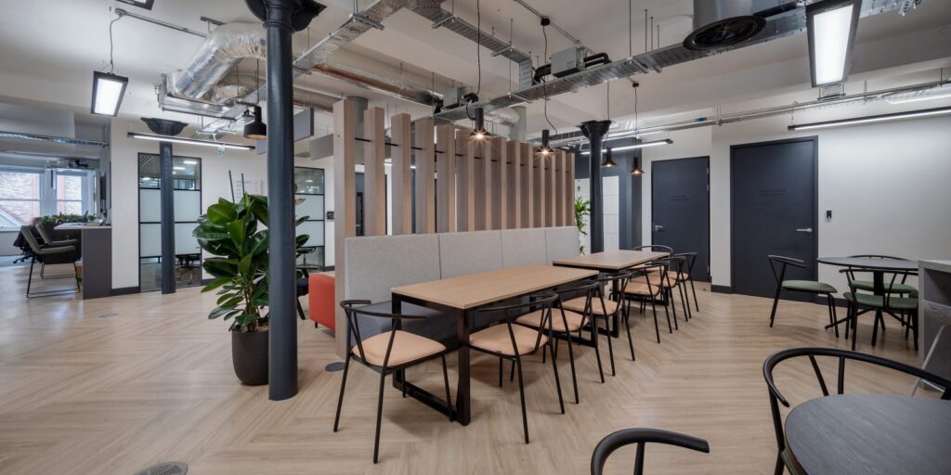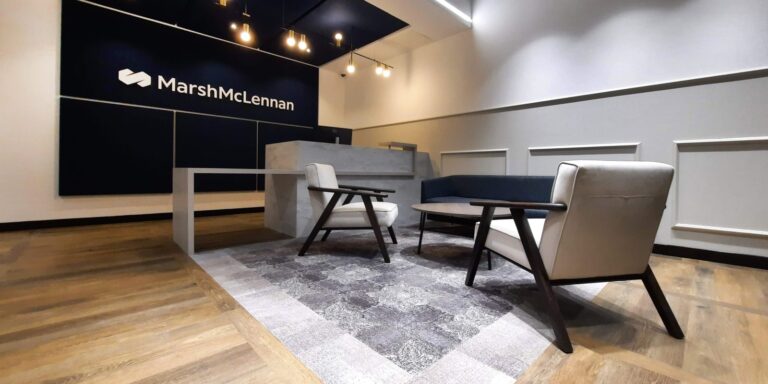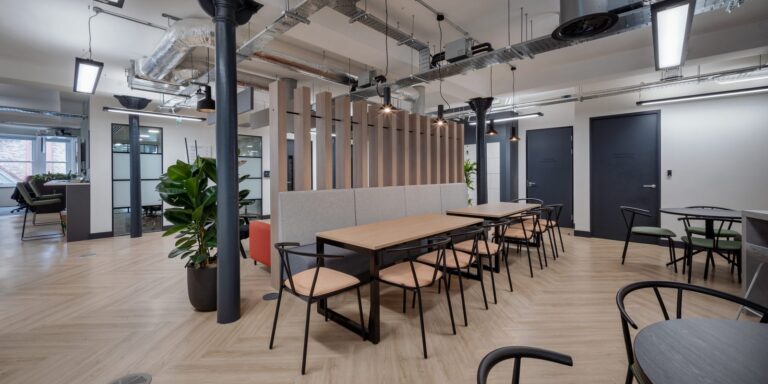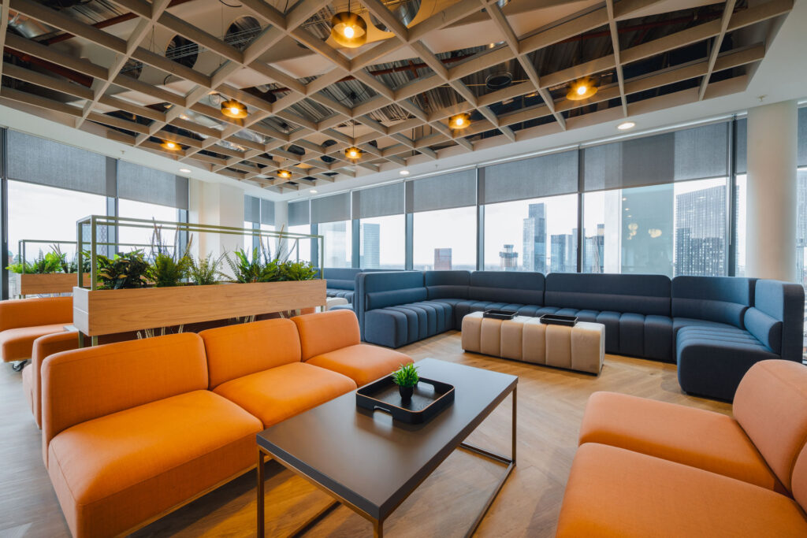
DAC Beachcroft
case study
The new Manchester office is the latest in a long line of highly successful projects from Claremont for DAC Beachcroft. We now have an office that befits our international reputation and gives our team the tools, environment and facilities they need to thrive in Manchester.
Virginia Clegg, Senior Partner at DAC Beachcroft
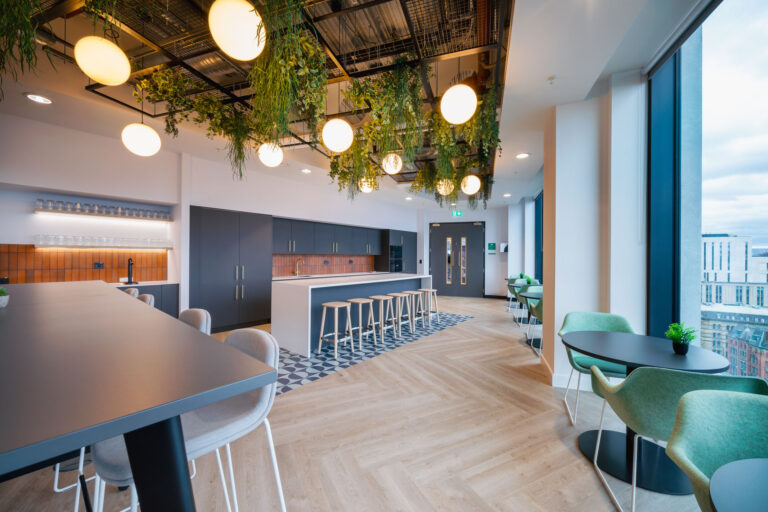
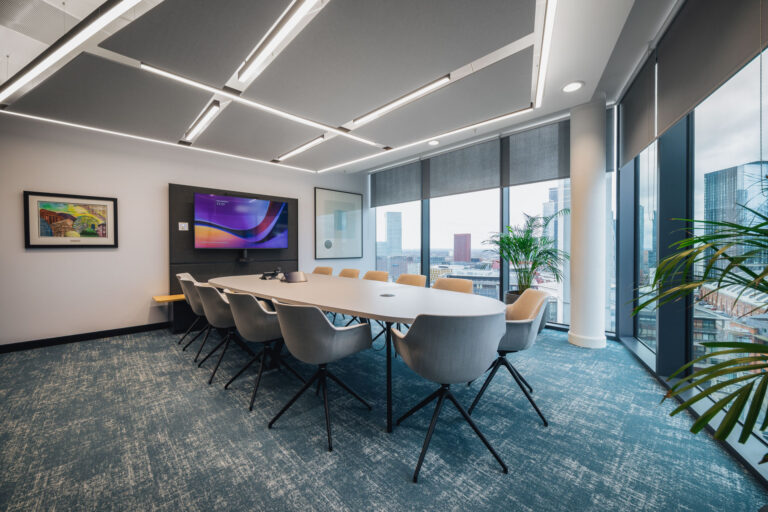
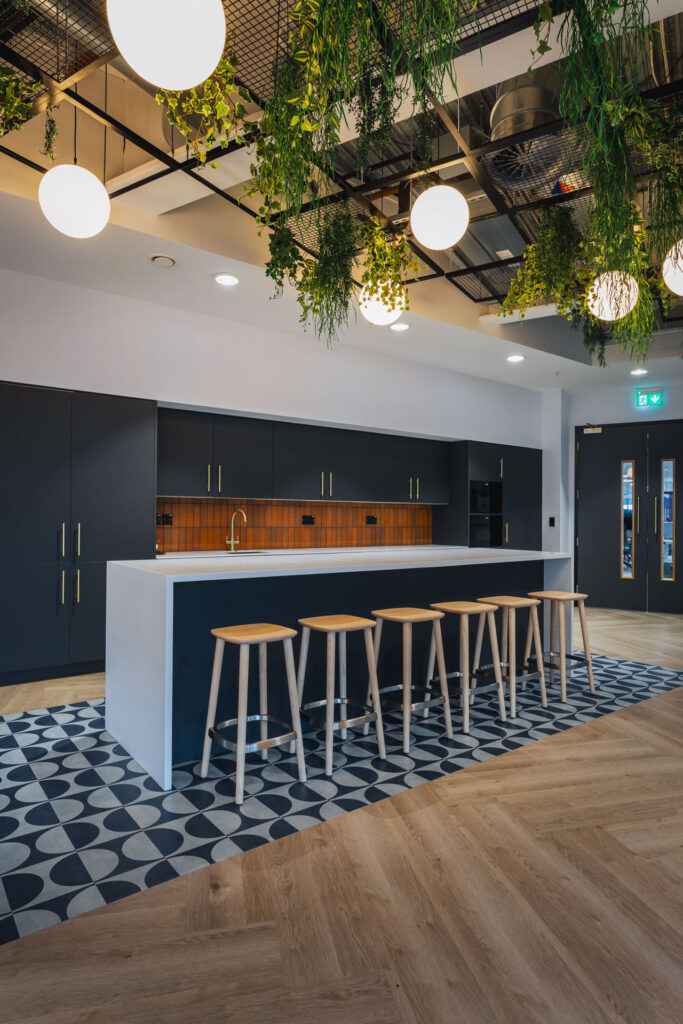
The big idea
An international law firm known for its support, creativity, determination, and clarity needs its regional offices to reflect these values, especially in Manchester, the UK’s second city! With 15 successful projects over 15 years, DAC Beachcroft trusted the Claremont team again and asked us to find their new home and design a flexible, dynamic space.
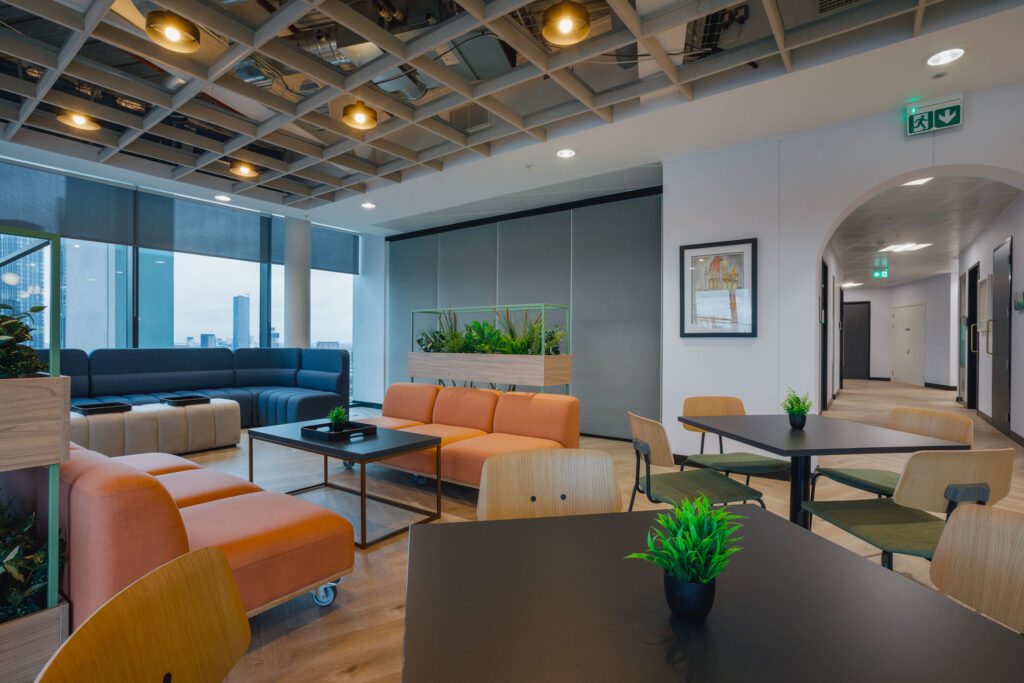
Nailing the brief
We test-fit multiple spaces before DAC Beachcroft chose the Landmark building in the heart of Manchester’s business district. This choice significantly reduced their real estate, while still leaving ample space to create a dynamic Destination Office.
As we’d worked in the Landmark Building before and know DAC Beachcroft well, we got off to a flying start – finding ways to use the space efficiently, support hybrid working and make impactful yet cost-efficient design and fit-out decisions.
We designed an open-plan environment that takes staff and visitors on a journey. Starting in a striking reception space, they travel through the private business lounge with views of central Manchester and onto the main floor. Here, the team can use a statement refreshment point with an accessible island, break-out spaces, phone pods, team booths, desks, and a wellbeing room. Bleacher seating identifies an area ideal for company gatherings, while booths and small rooms create cosy nooks for informal meetings.
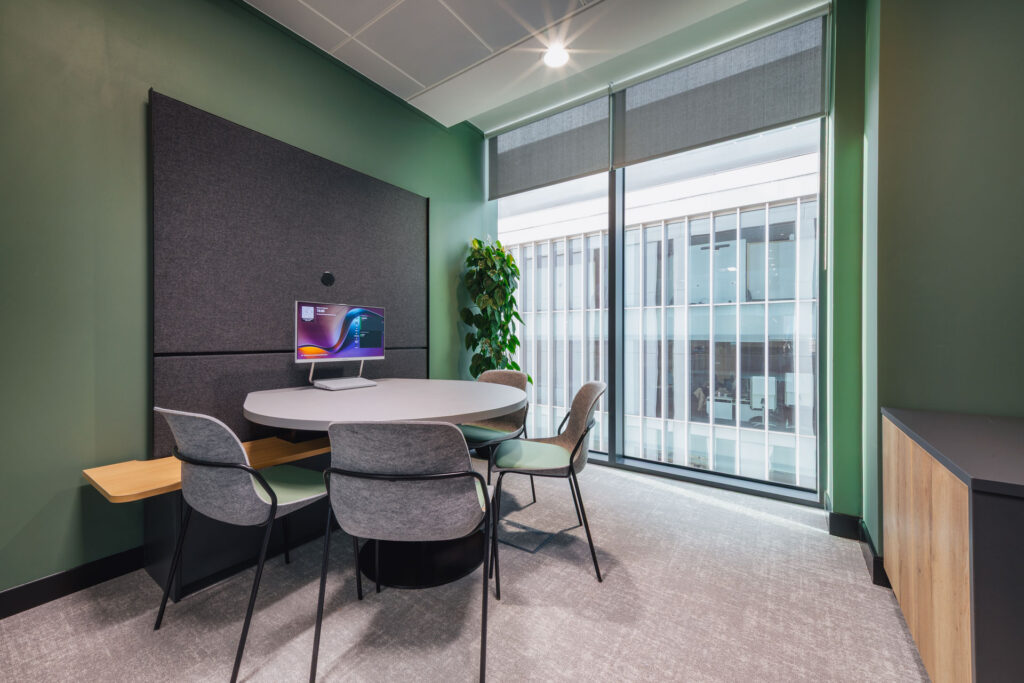
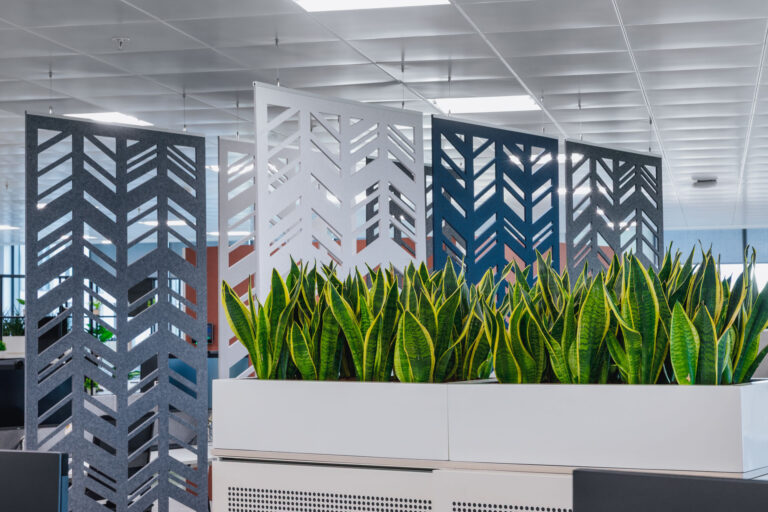
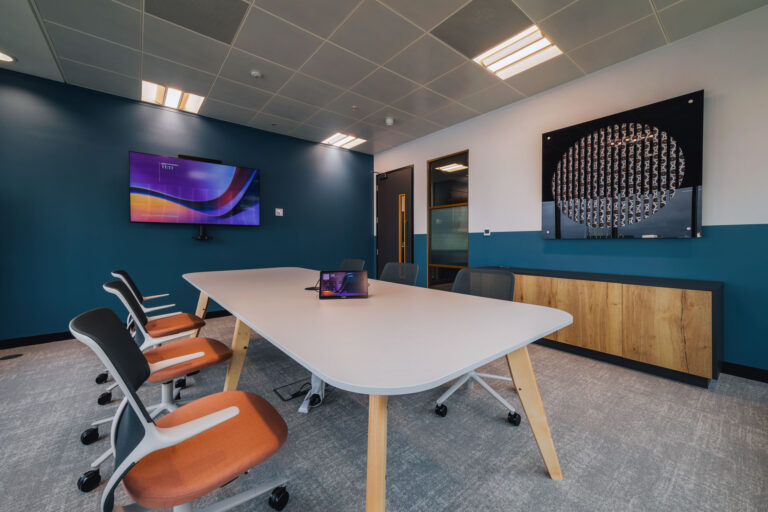
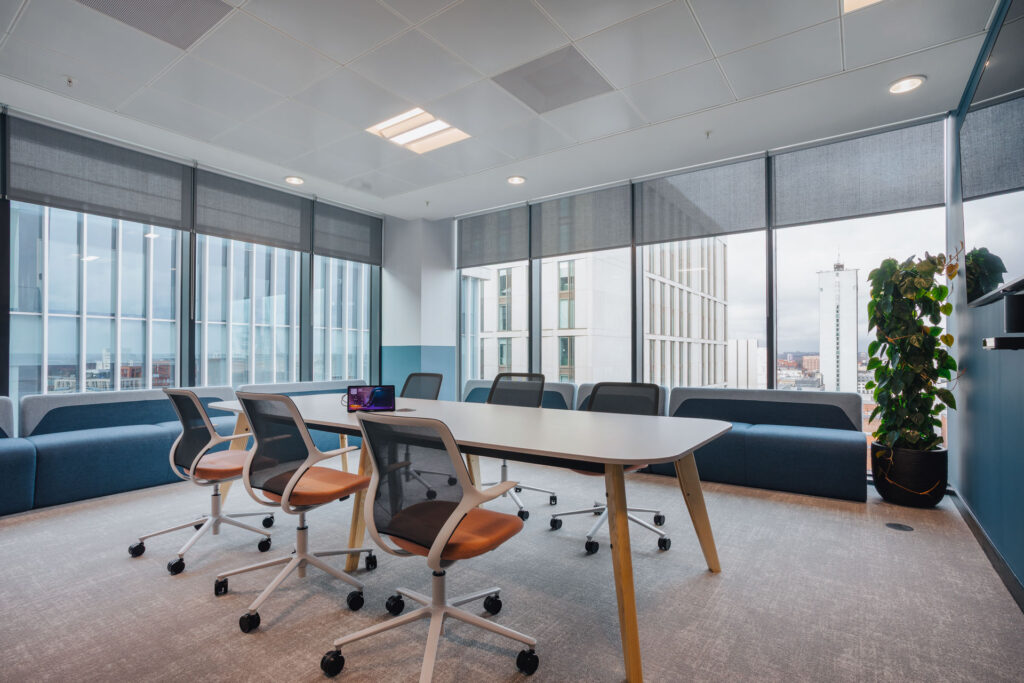
The final result
Our team worked closely with DAC’s real estate, facilities, and leadership team at every stage.
Our focus on Future-Flexible design gives DAC’s new office longevity. The floorplate is mainly open-plan to support change, yet it doesn’t feel too expansive thanks to focus pods, phone booths, and acoustic dividers, which help create zones within zones. Plus, we’ve kept soft boundaries between the departmental neighbourhoods to accommodate individual team growth with minimal impact.
We knew that DAC loved the aesthetic of exposed services but also wanted long-term cost efficiency, so we reserved this feature for selected areas to add architectural interest. The result is impactful without exposing DAC to heavy reinstatement charges at the end of the lease.
Special care was taken to minimise waste and extra costs, and we reused a significant amount of DAC’s existing office furniture.
You may also like
Destination Office
Explore our ‘Future Flexible’ concept
Download our essential guide to the Destination office, for a full understanding of how the Destination Office came to be, why we need one and who it’s for
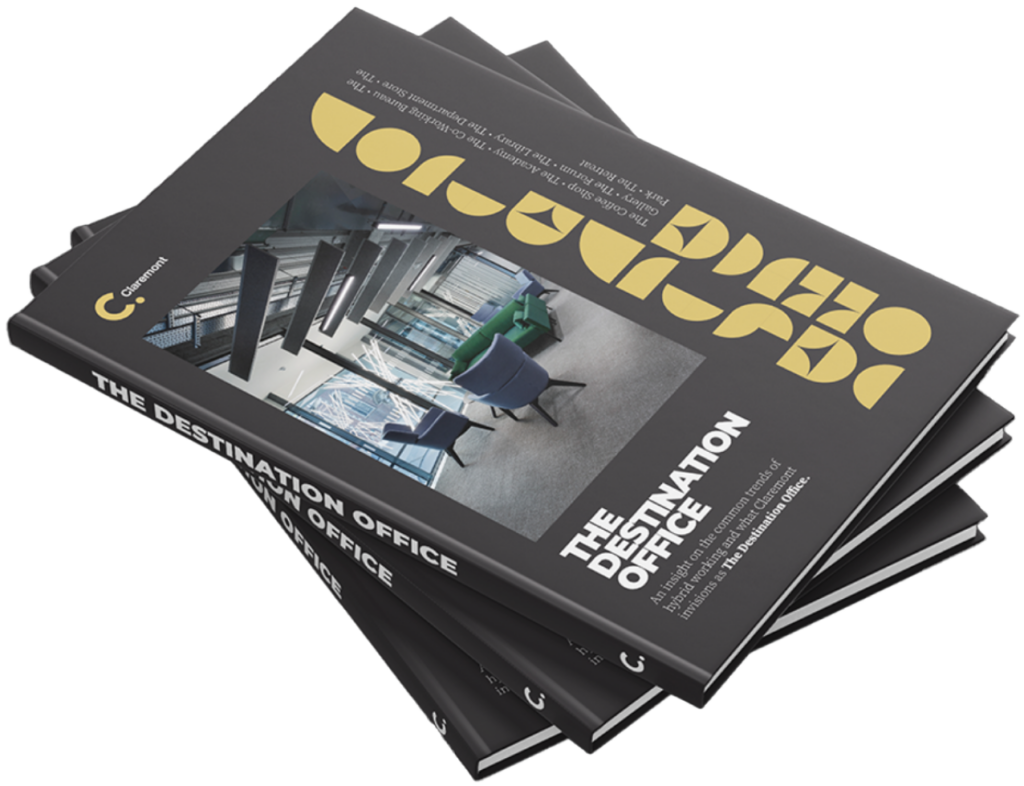
Get in touch
We love nothing better than talking all things workplace and design – got a question, potential project or just need some guidance?
Drop us a note…


