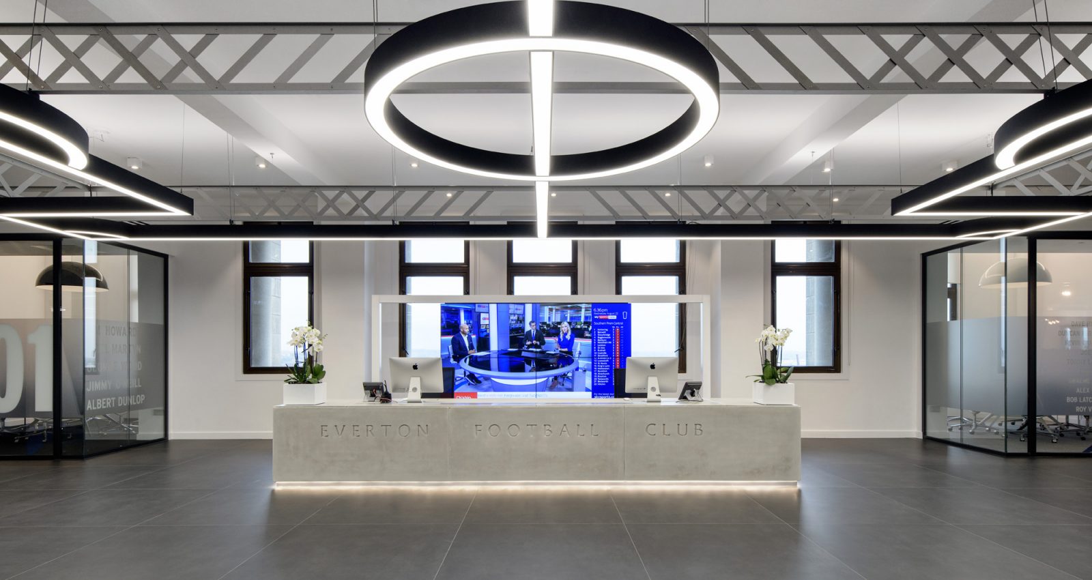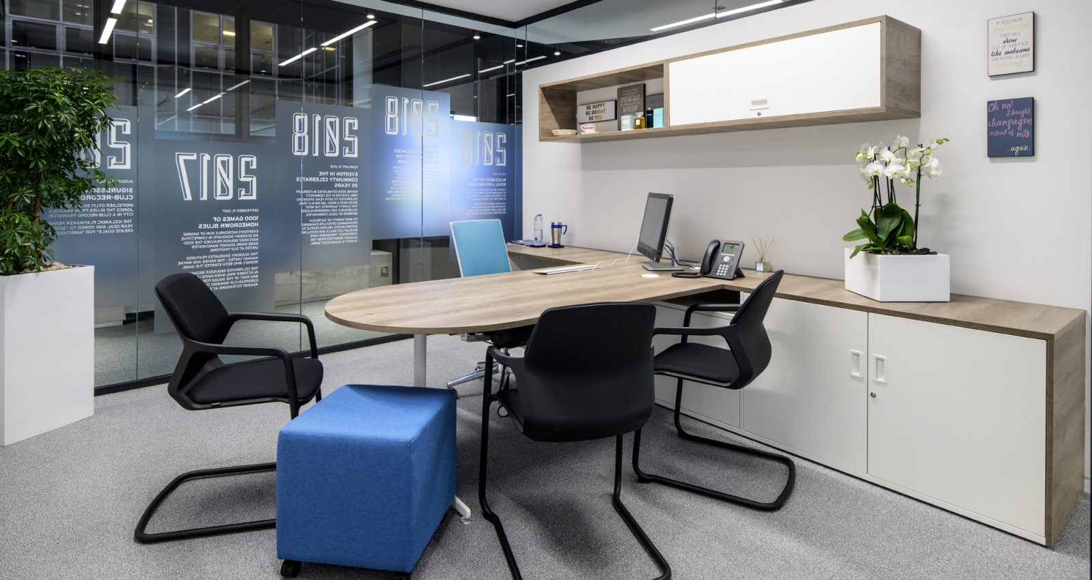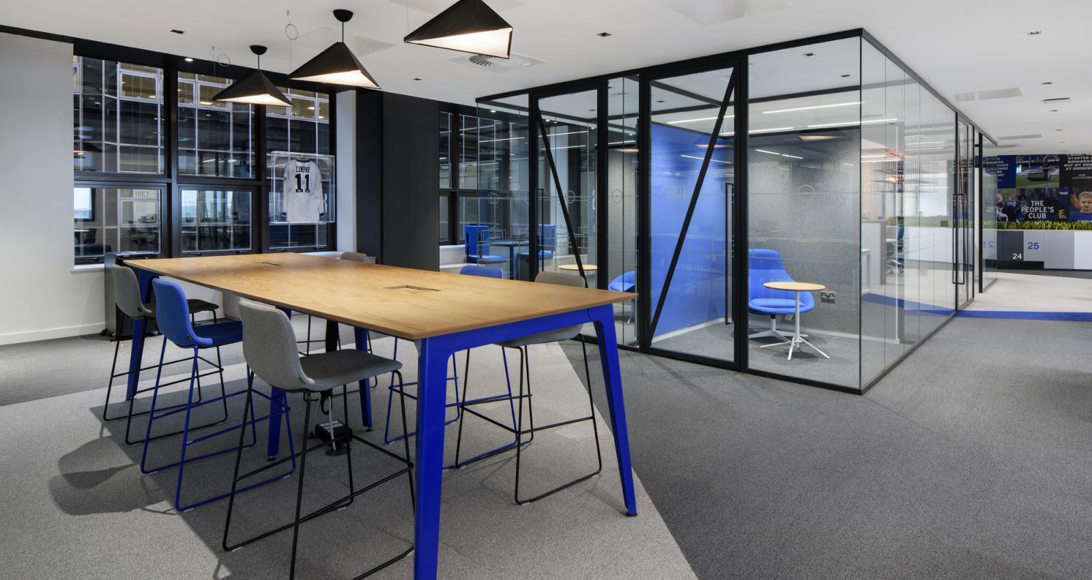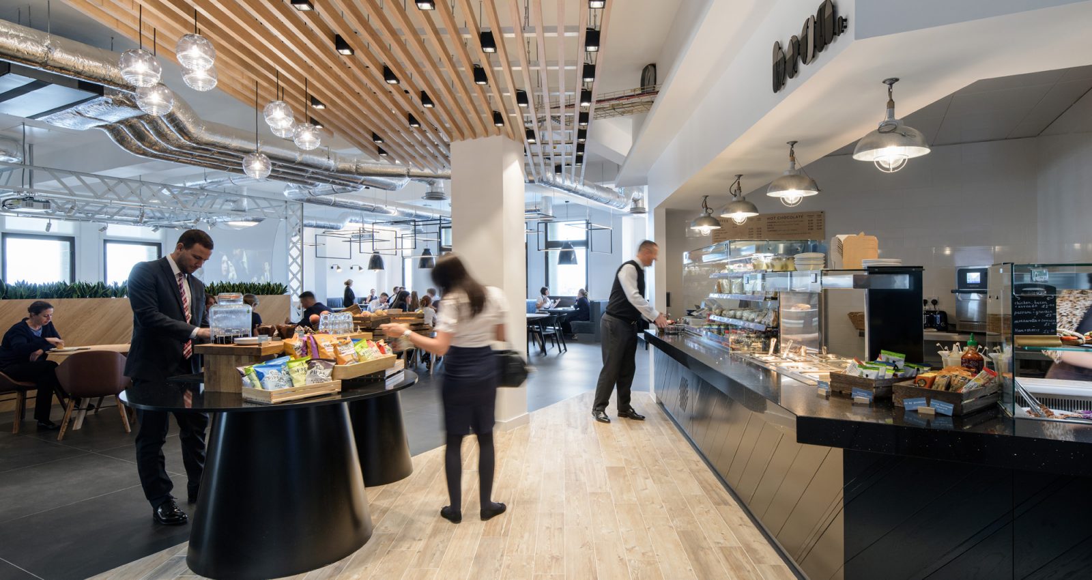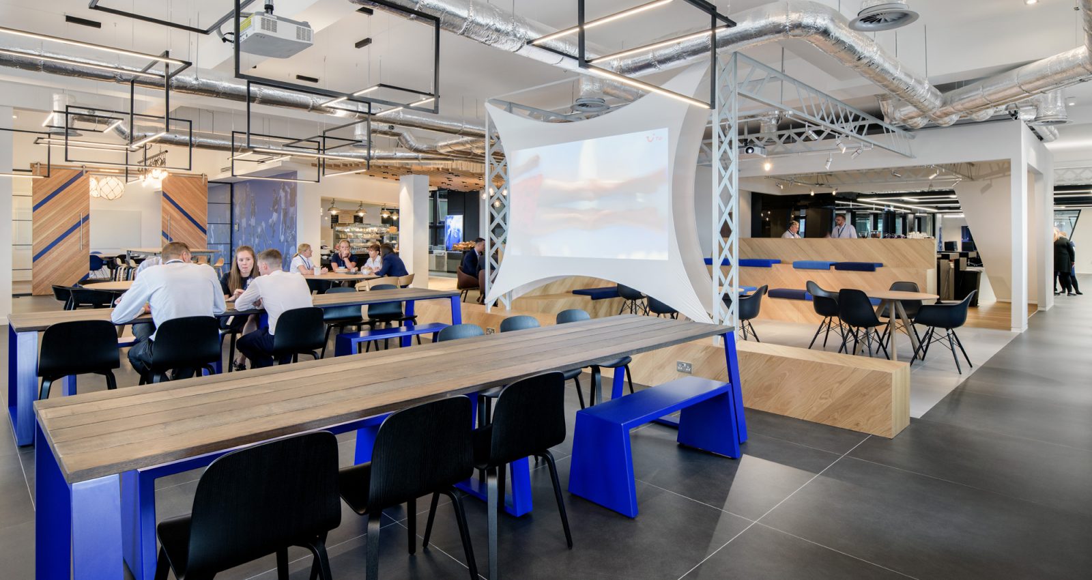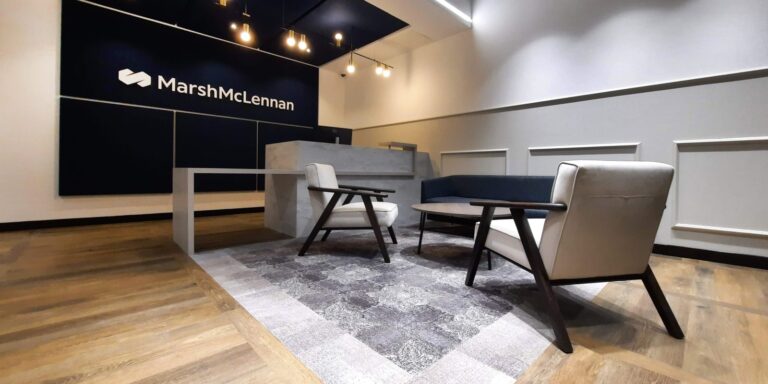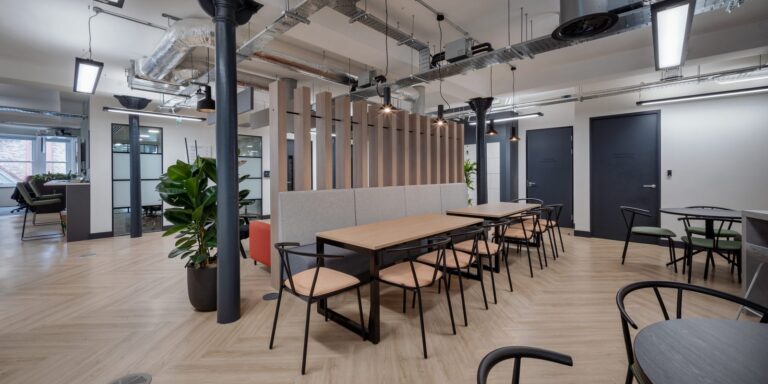
Everton Football Club
case study
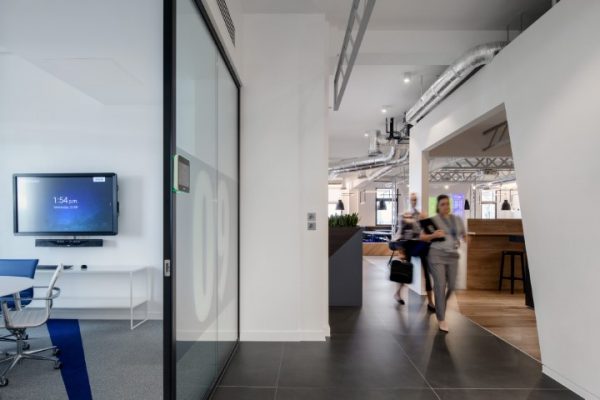
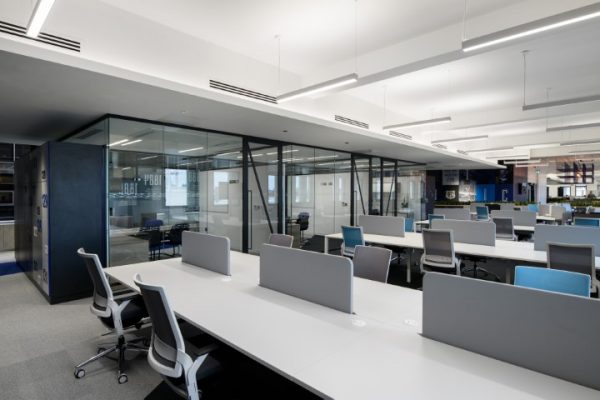
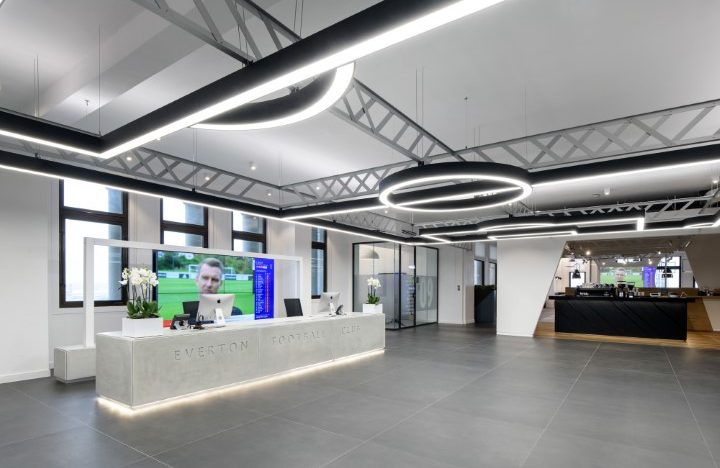
The big idea
- Provide a world-class, flexible, future-proof workspace
- Personify the rich history and future ambitions of the Premier League Club
- Ensure the key values of the Football Club were upheld
Nailing the brief
The space offers a flexible workspace solution for circa 200 employees, to come together in one collaborative environment. Within a grade one listed iconic building in the heart of Liverpool, coupled with showcasing glories of past years, the space manages to retain it roots as ‘the People’s Club’.
The riverside lift entrance opens to an outstanding reception suite, incorporating a large bespoke lighting feature, hand crafted to represent a football pitch. Supporting this feature are a series of aluminium lattice beams that reference back to the structure of the iconic Bullens Road stand at Goodison Park.

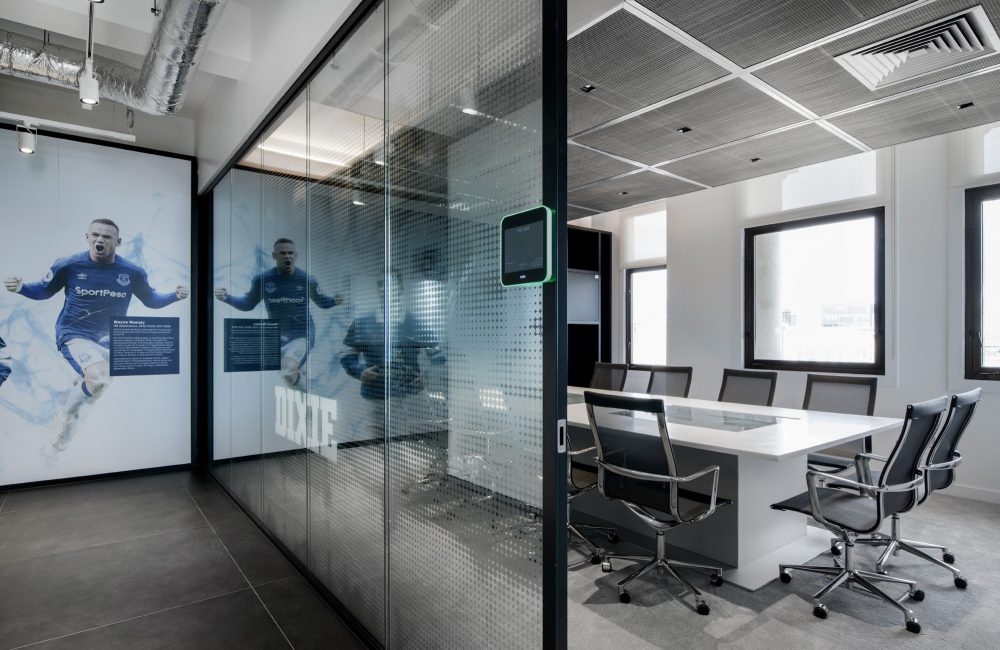
The final result
To the left of reception is the striking boardroom, to the right is the coffee bar, a hub of enthusiasm and collaboration. With its adjoining areas the reception delivers in spatial terms exactly how the club wished to be represented – an extensive business with a welcoming ethos as the ‘People’s Club’.
The main open workspaces are linked by neighbourhood touch down zones, quiet rooms, meeting niches and different workspace configurations, whilst a circulationary route throughout the office acts as an ‘Everton experience’, with an archive of material and memorabilia on show to bring character to the space and connectivity to what is the core of the business – a successful football club.
You may also like
Destination Office
Explore our ‘Future Flexible’ concept
Download our essential guide to the Destination office, for a full understanding of how the Destination Office came to be, why we need one and who it’s for
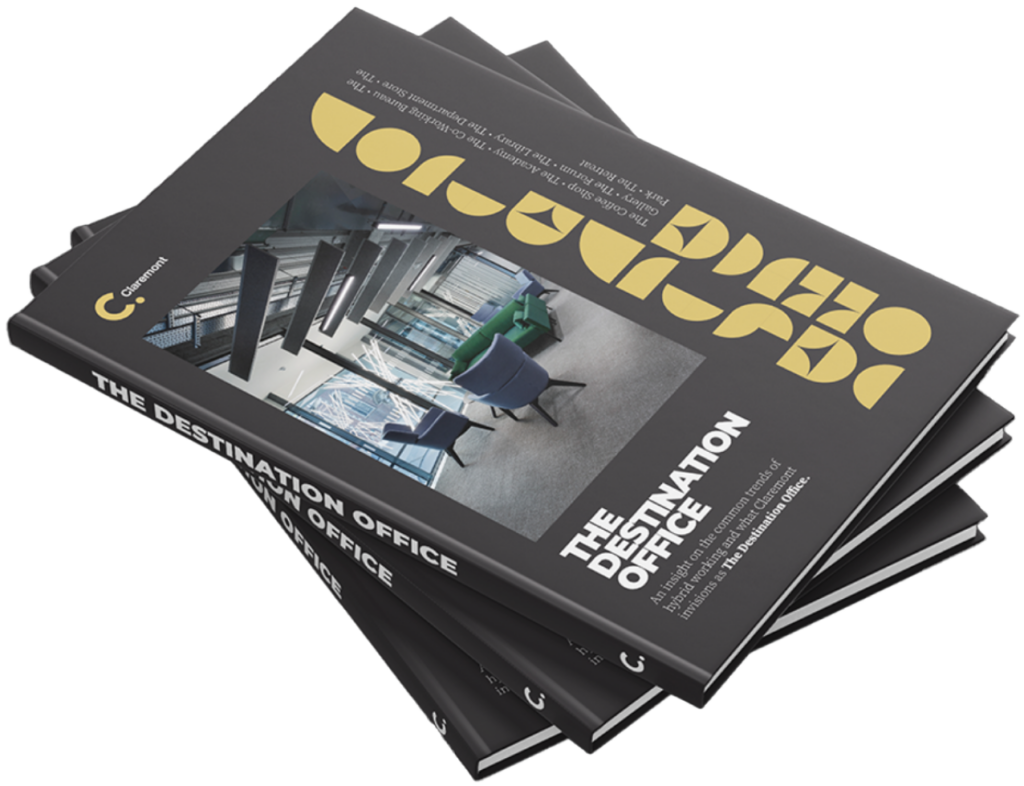
Get in touch
We love nothing better than talking all things workplace and design – got a question, potential project or just need some guidance?
Drop us a note…


