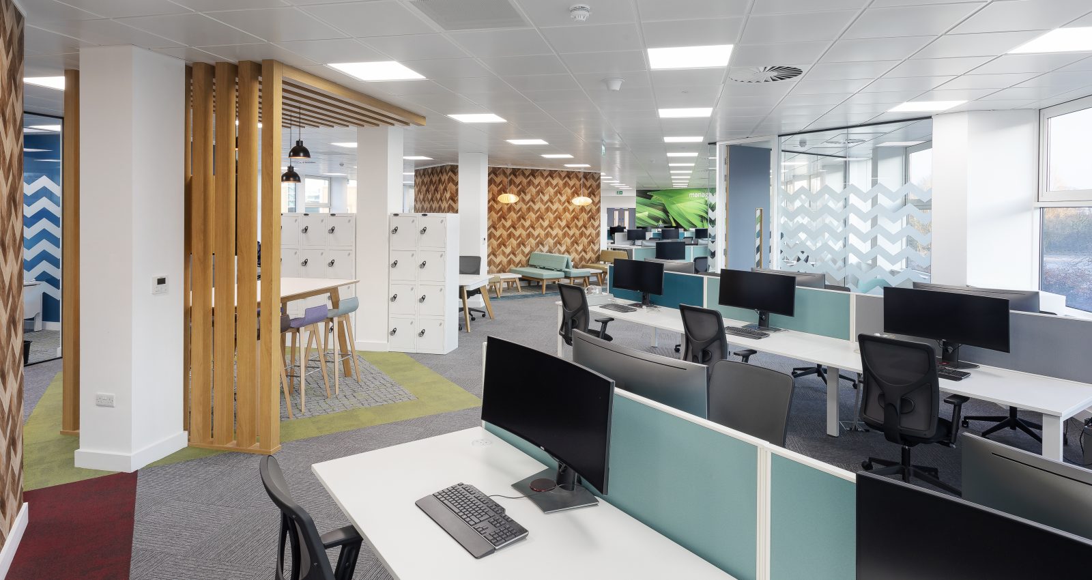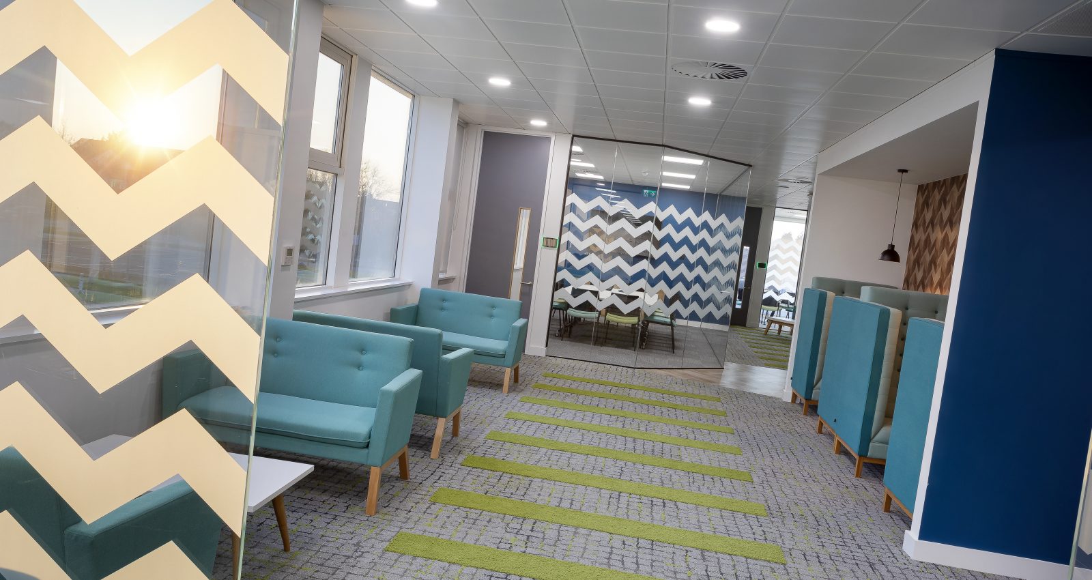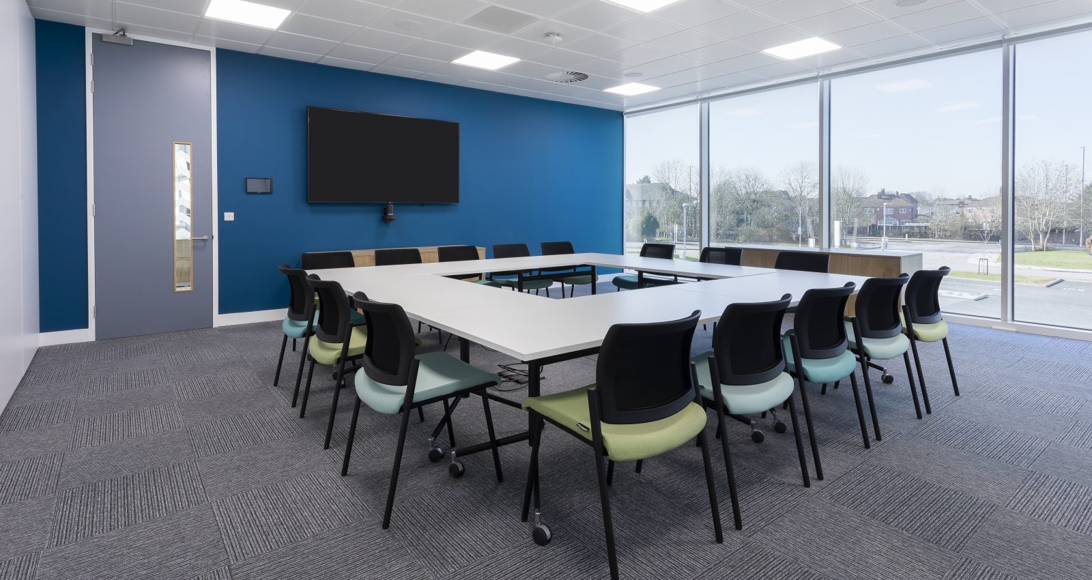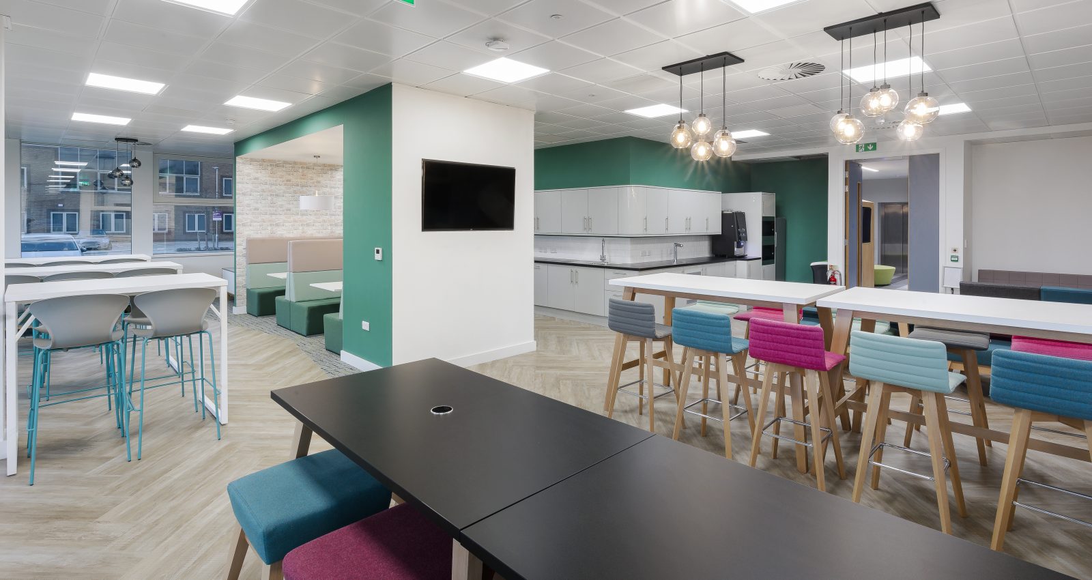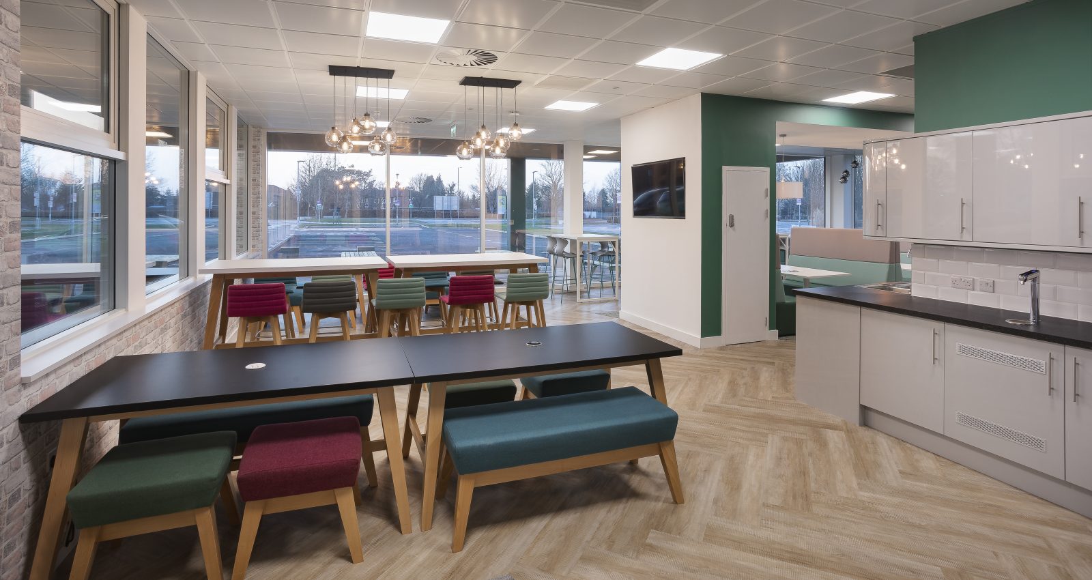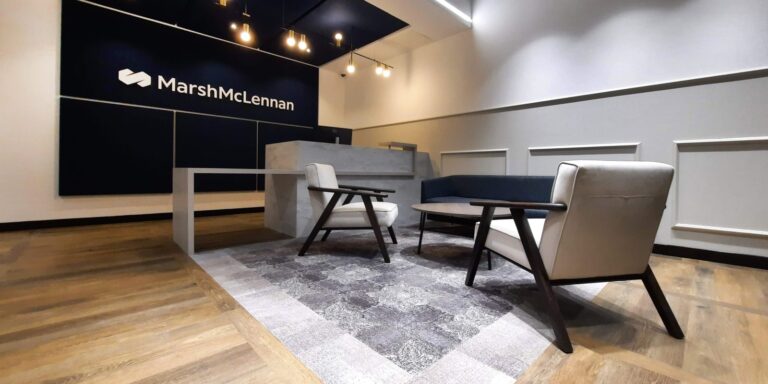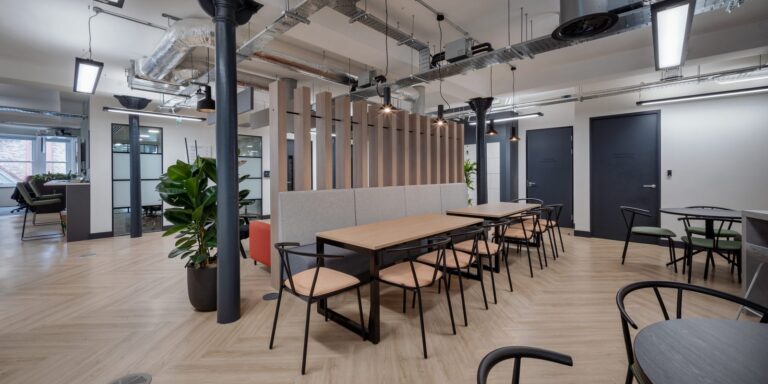Landis+Gyr
case study
Claremont is hugely in tune with what forward-thinking companies want and need and showed their own approach to be collaborative and agile, despite the challenges of a pandemic. Although the office has been finished for some time, our team is only now starting to return and we are keen to reap the benefits of a space that not only reflects what we are, but what we want to become.
Simon Egan, Manging Director, Landis+Gyr

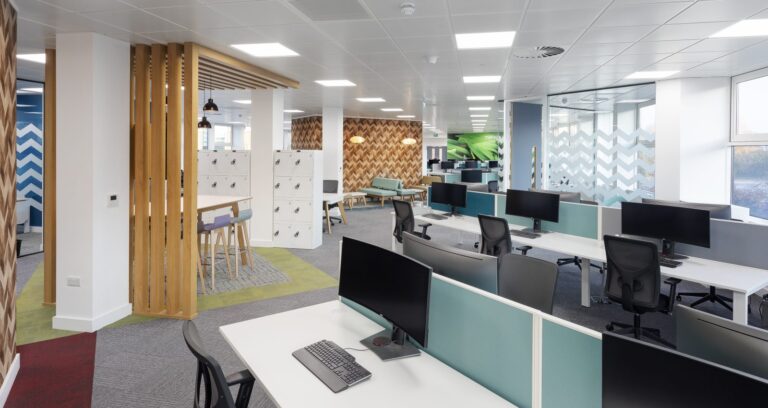
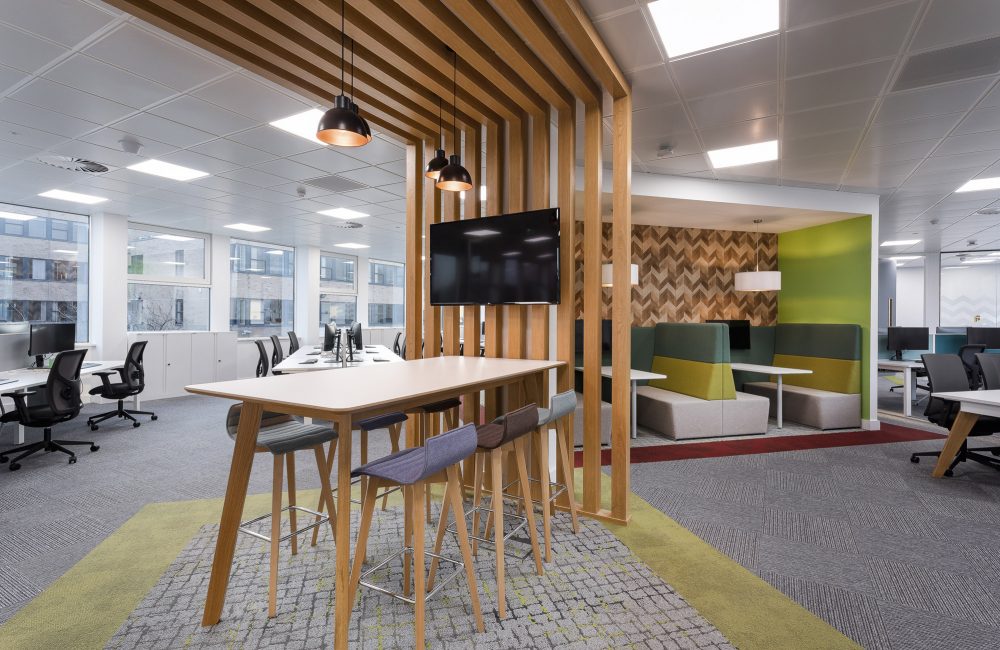
The big idea
- Create a completely agile and collaborative workspace
- Design and build an office which fosters a more open and collegiate way of working
- Provide a wide range of activity-based settings for employees to choose from
Nailing the brief
Claremont’s design is centred around agility, choice and collaboration. Landis+Gyr employees are presented with a wide range of activity-based settings to choose from including soft seating break-out areas, lone working quiet pods, tea points, huddle spaces and collaborative kitchen table settings – all in addition to traditional desking.
The configuration of furniture creates visual interest and zones within zones, while still maintaining an open and homogenous feel. Desks at 45-degree angles, the use of glass walls for meeting pods, varied height furniture and punches of colour work together with integrated technology throughout, to promote a dynamic and shared employee experience.
The new R&D space blends seamlessly into the main office design – even though it has been given special treatment to minimise electrostatic discharge and supercharge its IT capability.
A vast kitchen provides ample space for relaxation and continues the collaborative feel with large tables to encourage conversation and community. A dedicated training suite with bi-fold doors and the addition of bleacher seating in a shared ‘town hall’ space complete the design.
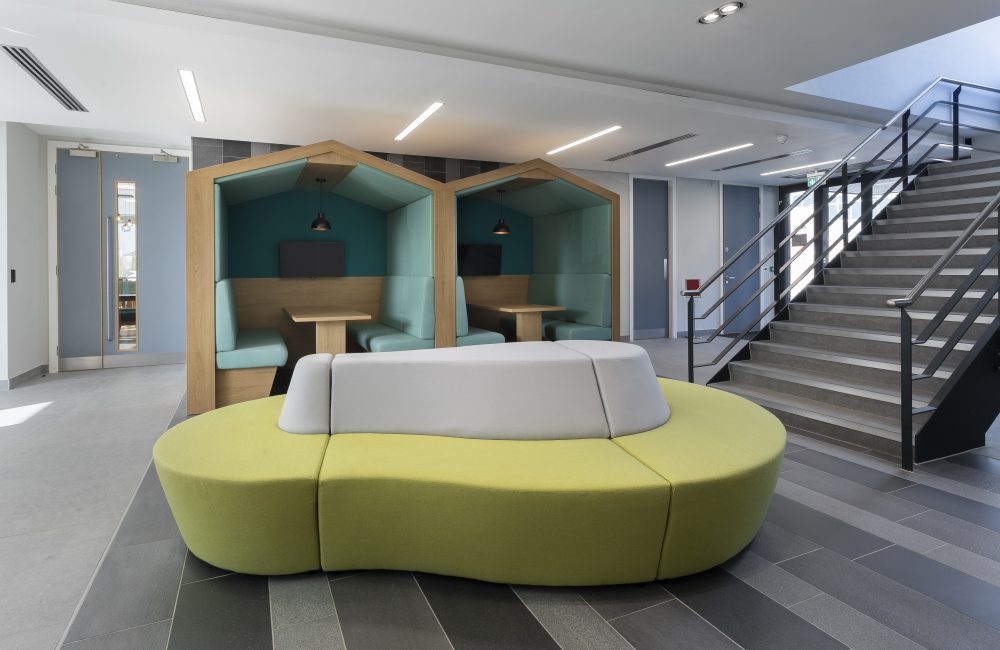
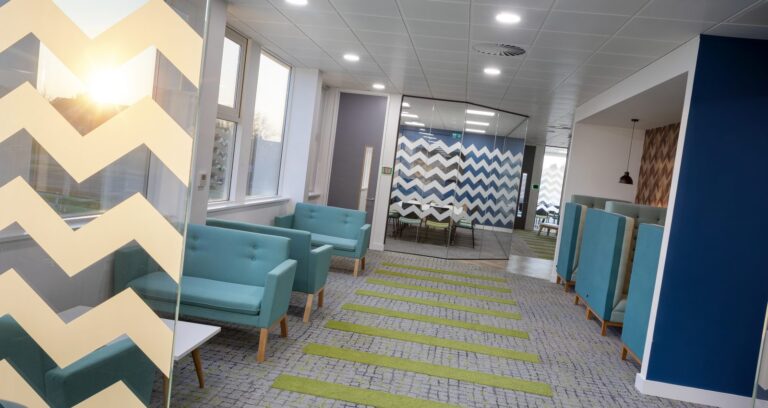
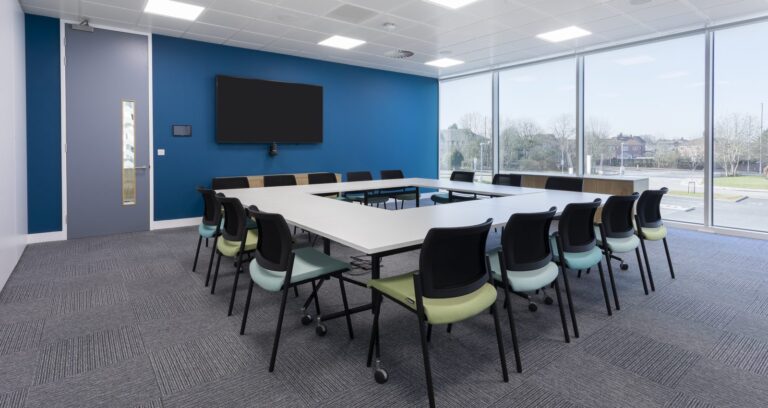

The final result
Designed at the start of 2020 and delivered as the pandemic unfolded, this project outcome is nothing short of tremendous. Future flexible, team orientated and compelling, this office design has given Landis+Gyr the tools to wave goodbye to siloed working and hello to a more collaborative and community-minded ethos. The design anticipated many of the changes the pandemic has instigated and shows that Landis+Gyr is at the forefront of its sector. Claremont is now delivering a new project for Landis+Gyr in Peterborough.
You may also like
Destination Office
Explore our ‘Future Flexible’ concept
Download our essential guide to the Destination office, for a full understanding of how the Destination Office came to be, why we need one and who it’s for
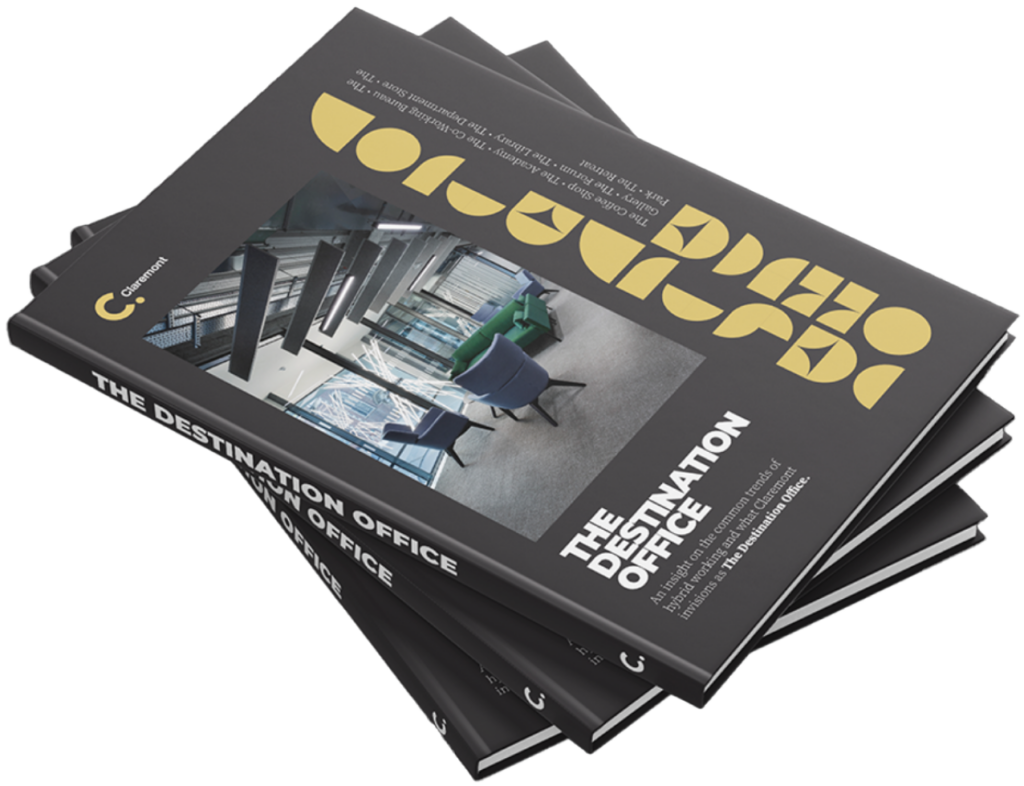
Get in touch
We love nothing better than talking all things workplace and design – got a question, potential project or just need some guidance?
Drop us a note…



