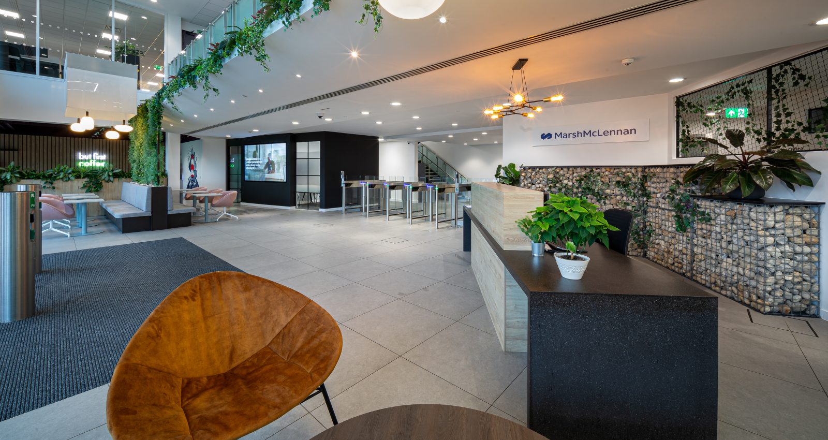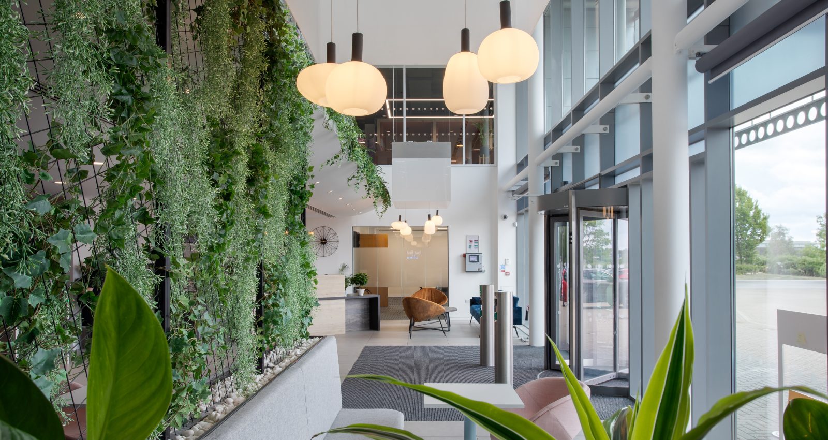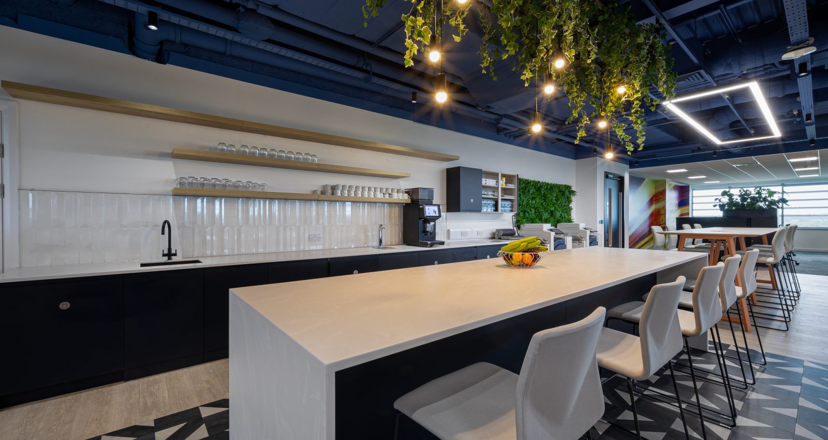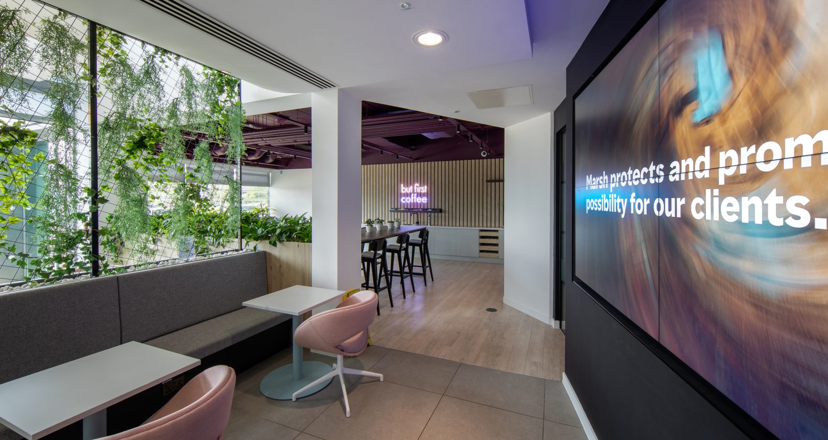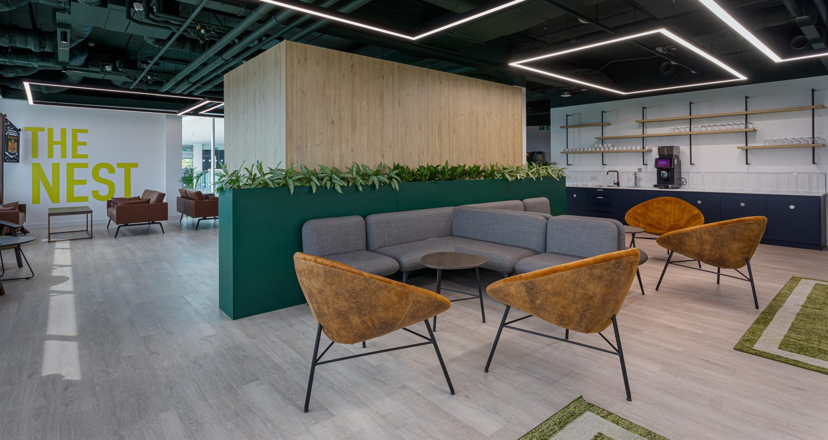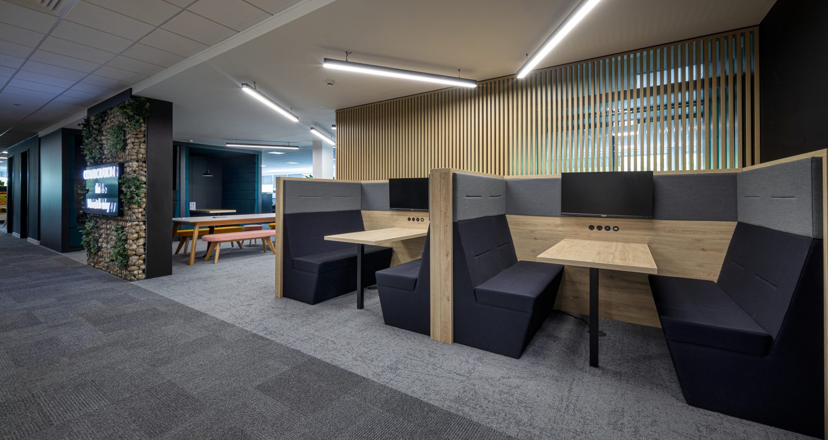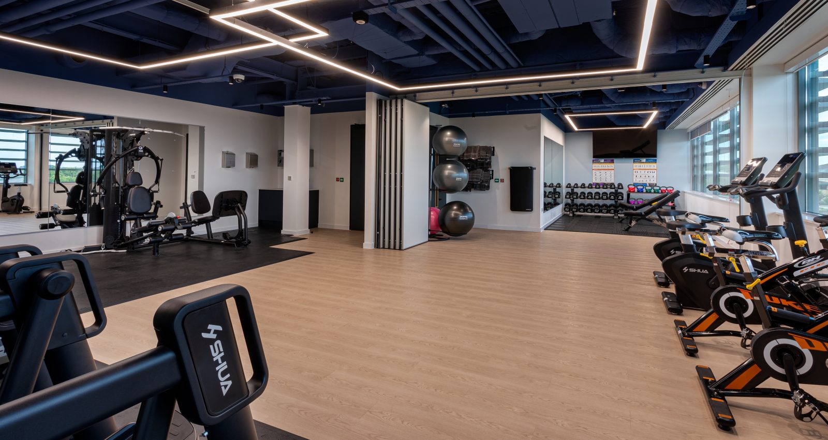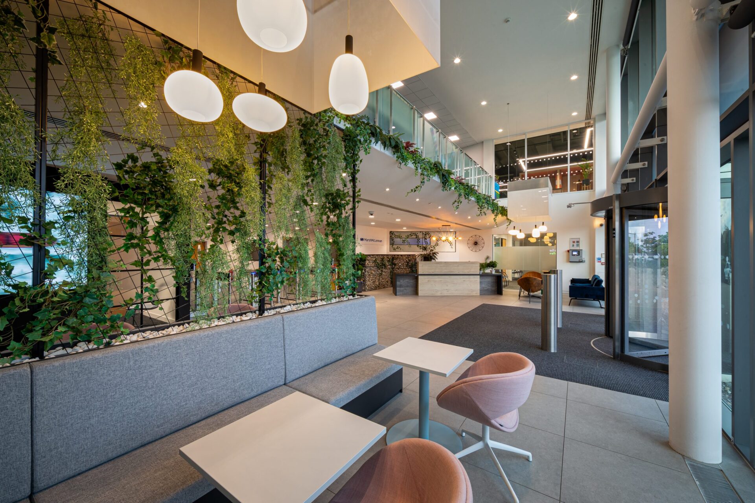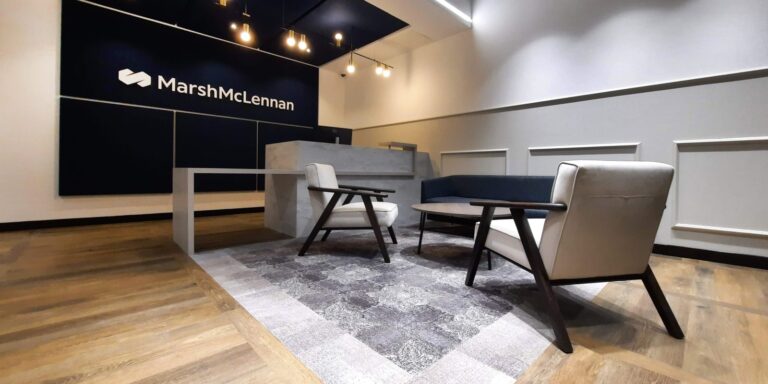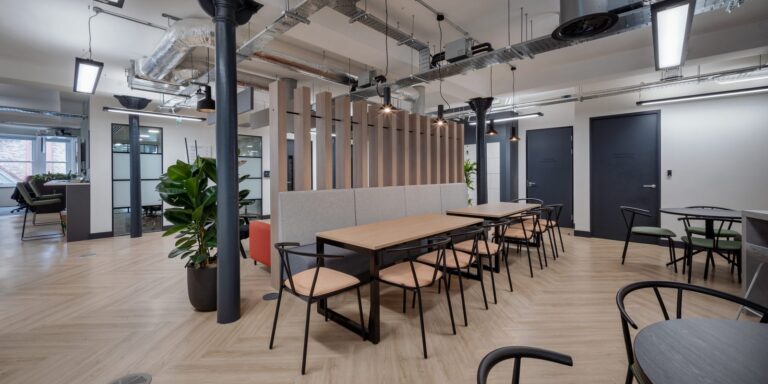Marsh McLennan
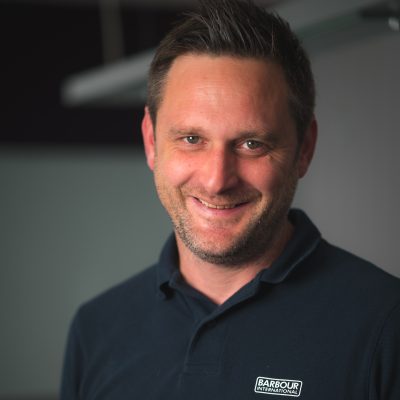


case study
The office speaks to what Marsh puts at the centre of our culture – people, collaboration and sharing. This space epitomises that.
Sue Woolerton, MD Operations, Marsh
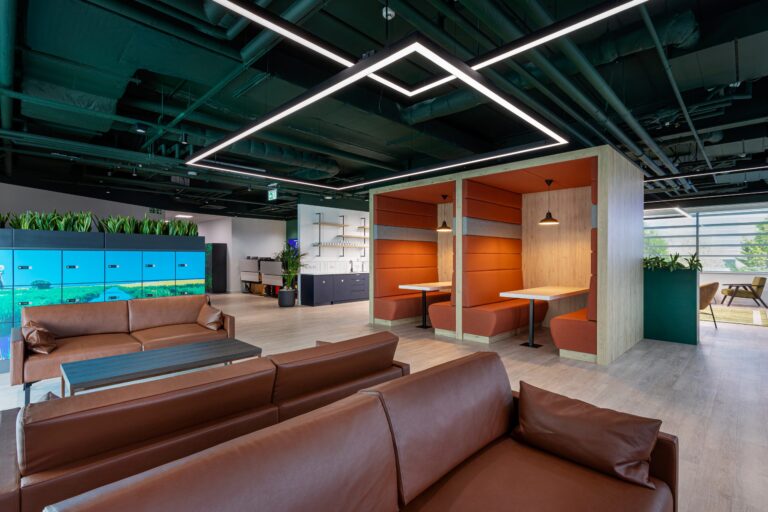
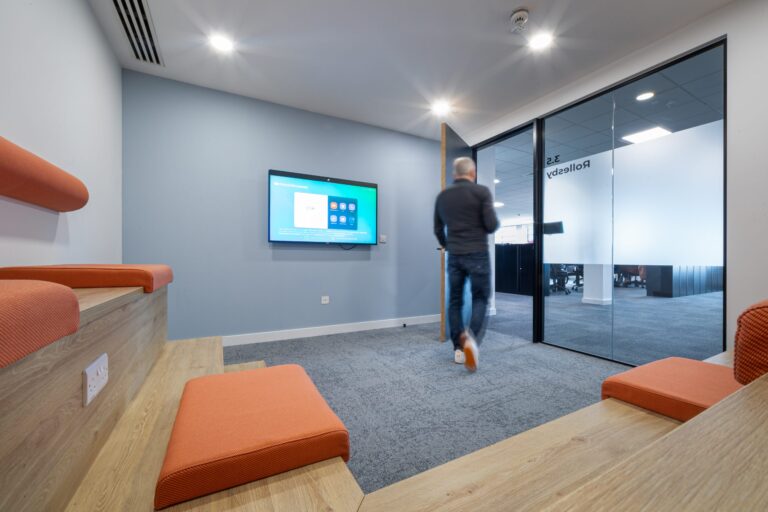
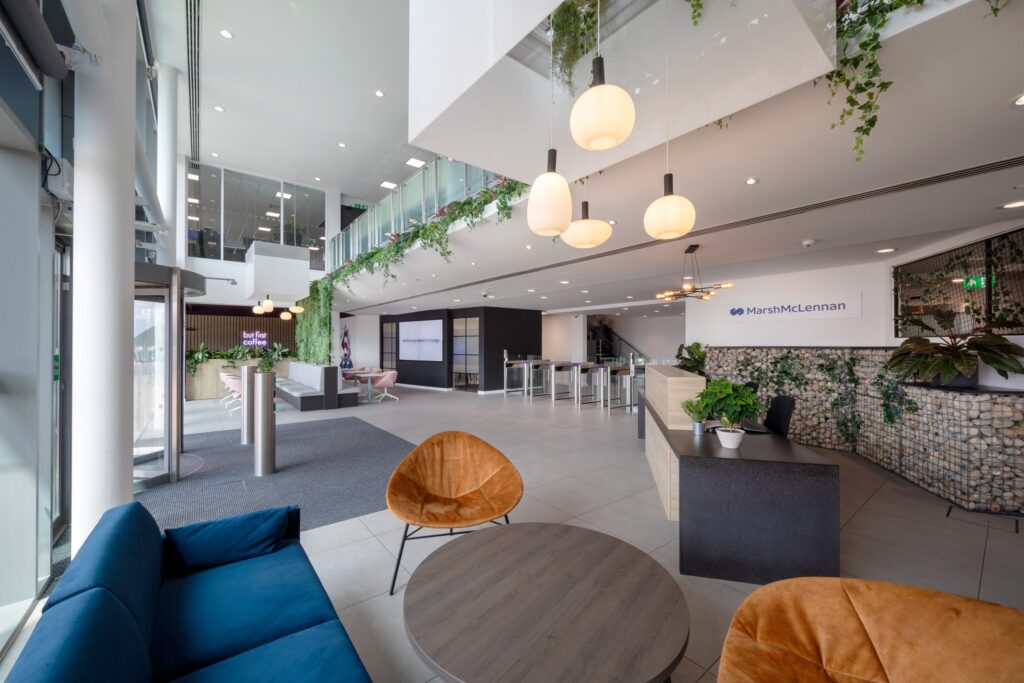
The big idea
The brief was to turn the four floor building into a true destination office to help MMC stand out to new talent and offer a safe, comfortable and collaborative environment for its people.
Thanks to a 13 year relationship with MMC, Claremont not only devised the standard MMC ‘look’ but has also been committed to making each new scheme better than the last. This constant focus on design progression informed the approach to Willow House.
Claremont’s design maximises the building’s space efficiency by zoning the floorplate to suit different work styles and needs. The centre of each floor is dedicated to collaboration and third space for team work and relaxation, while the perimeter is home to more traditional work settings. Wayfinding is aided by the distinct zoning of the workplace and an interactive map. The design also includes a prayer and mother’s room as well as a large on-site gym – the first of its kind within Marsh.
Nailing the brief
The design prioritises the employee experience further through the use of biophilic design principles. Planting and nature-inspired textures and colours feature throughout, plus natural light is maximised to create an open and relaxing feel. Access to a balcony at the front of the building provides all important outside space.
The choice of artwork and graphics reflect the local area and MMC’s corporate history, as well as gives different settings distinct identities of their own. Not only Marsh pushed for all the tea points and print areas to have adequate recycling facilities, all new furniture is from UK manufacturers and can be recycled or is made from recyclable content. Those sources varie from plastic bottles from the ocean to make upholstery fabric or post-consumer material to be re-yarned into Carbon Neutral carpet flooring.

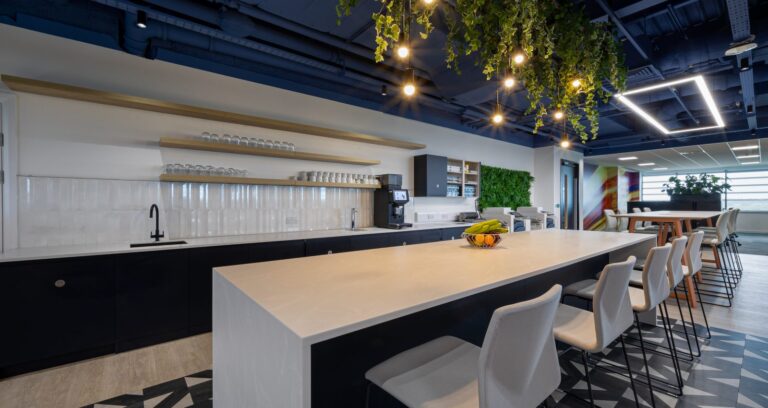
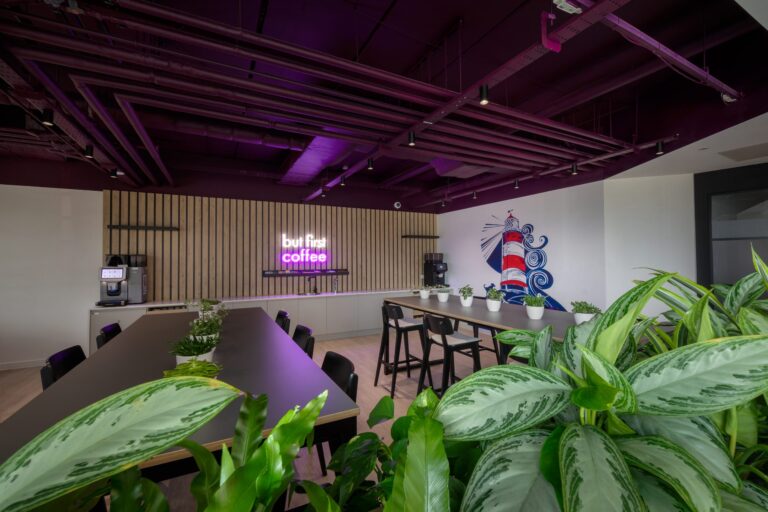
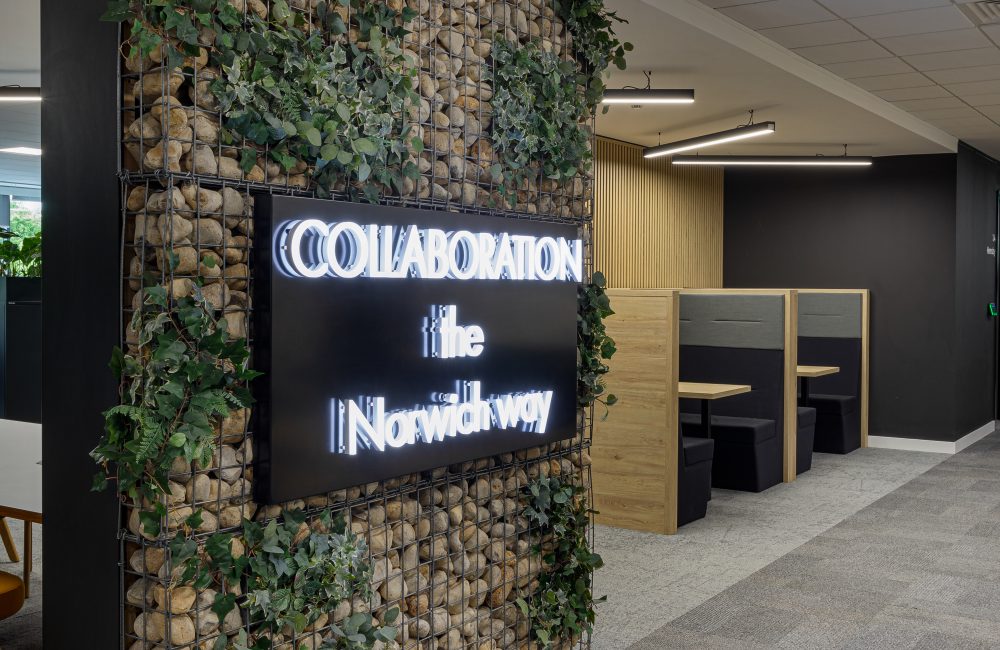
The final result
“The flexibility, the different types of rooms, the booths and the way the desks are configured are a total game changer. It’s the polar opposite of how we worked in the old office at Victoria House.”
Keely – Marie McCluskey, Operations Lead – Bowring Marsh
“The office speaks to what Marsh puts at the centre of our culture – people, collaboration and sharing. This space epitomises that.”
Sue Woolerton, MD Operations, Marsh.
Meet the team
From workplace consultancy to the build, fit-out & beyond.
Whichever services you require, our 40+
years of experience mean you’ll be in safe hands
Previous case study
Gaming Client
Next case study
Arcadis
You may also like
Destination Office
Explore our ‘Future Flexible’ concept
Download our essential guide to the Destination office, for a full understanding of how the Destination Office came to be, why we need one and who it’s for
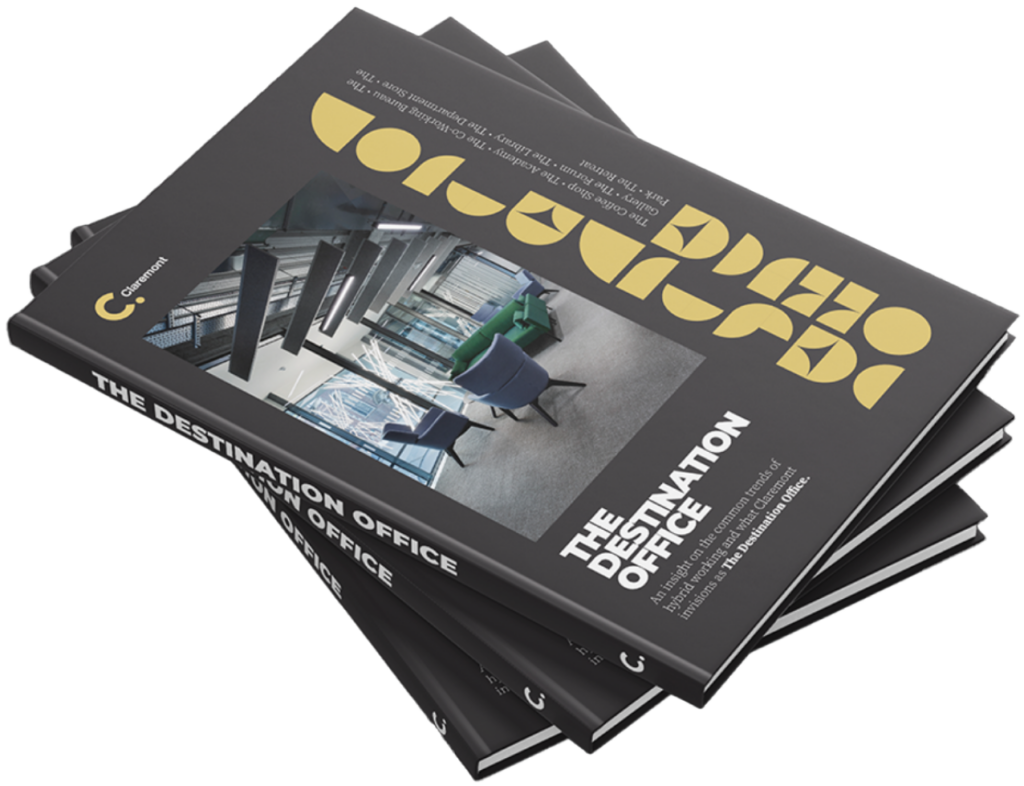
Get in touch
We love nothing better than talking all things workplace and design – got a question, potential project or just need some guidance?
Drop us a note…


