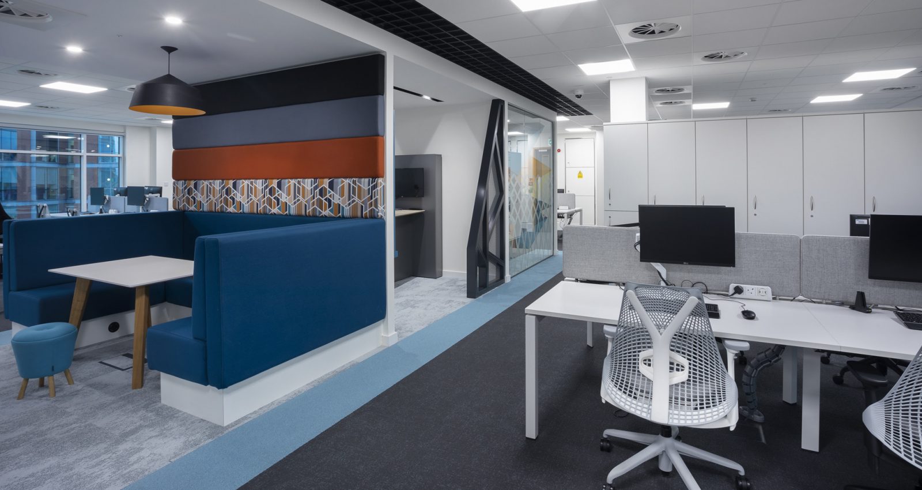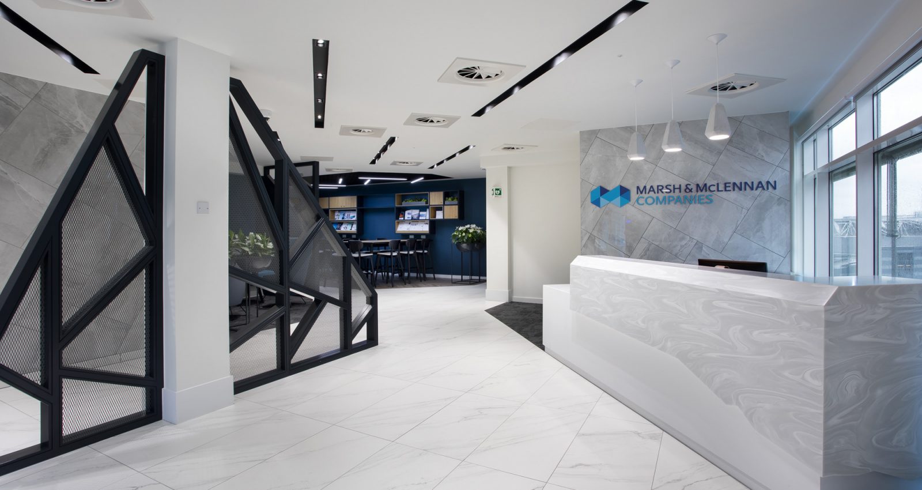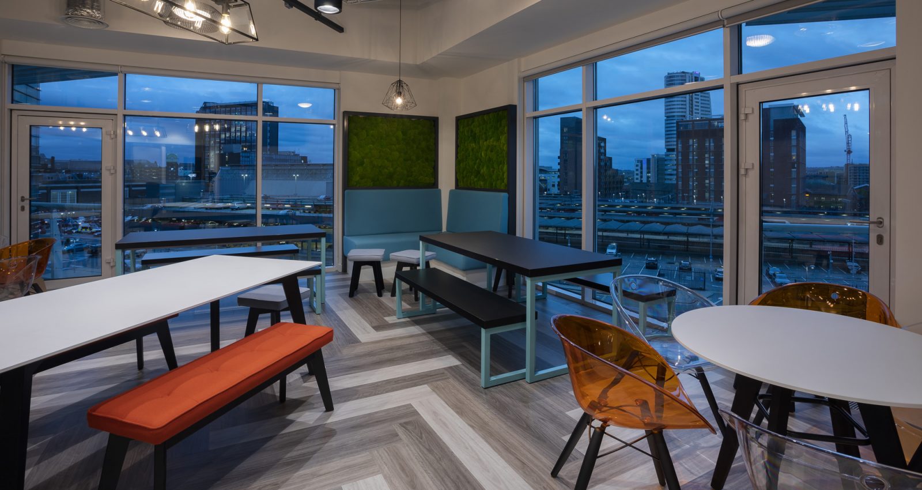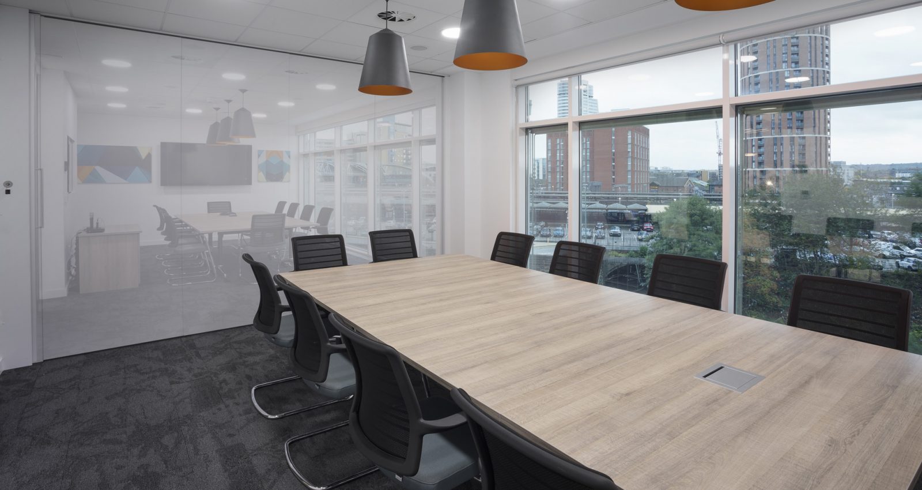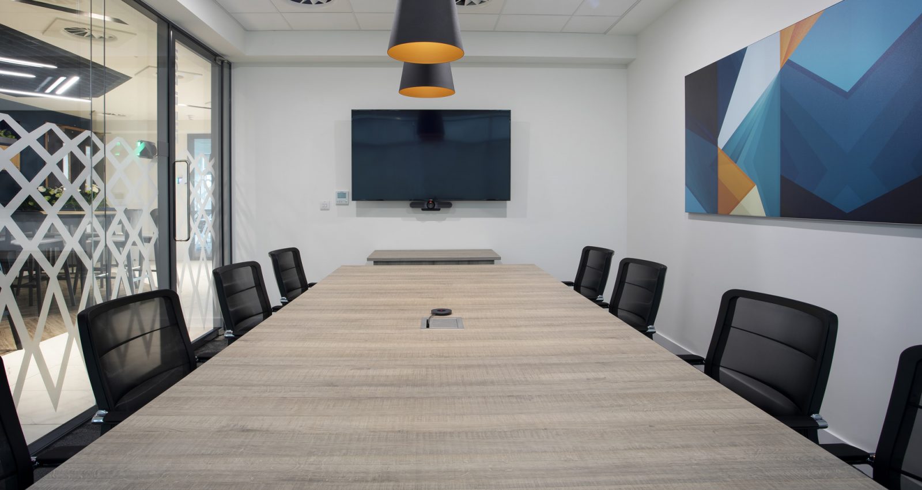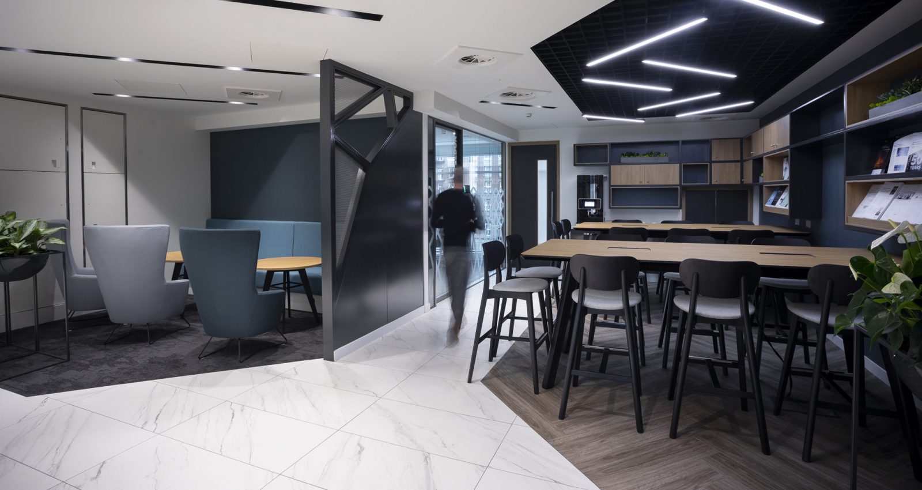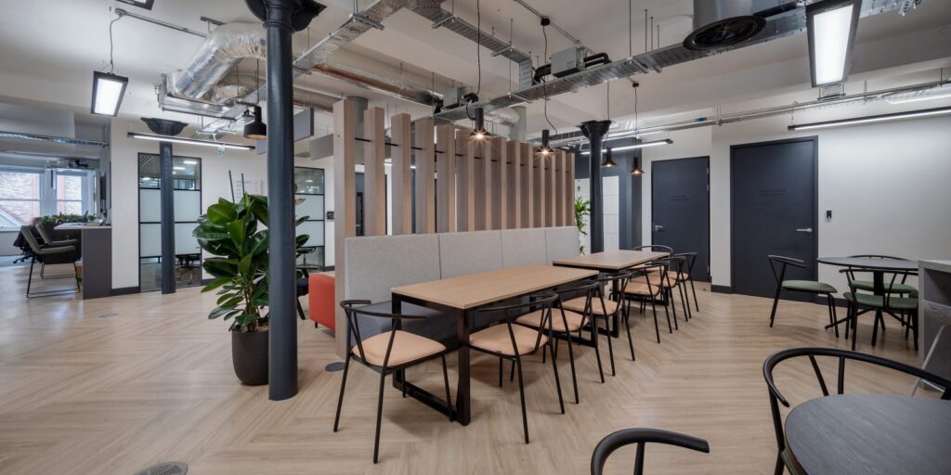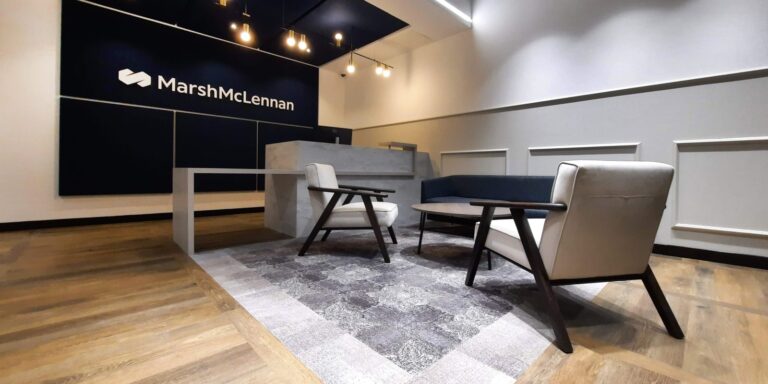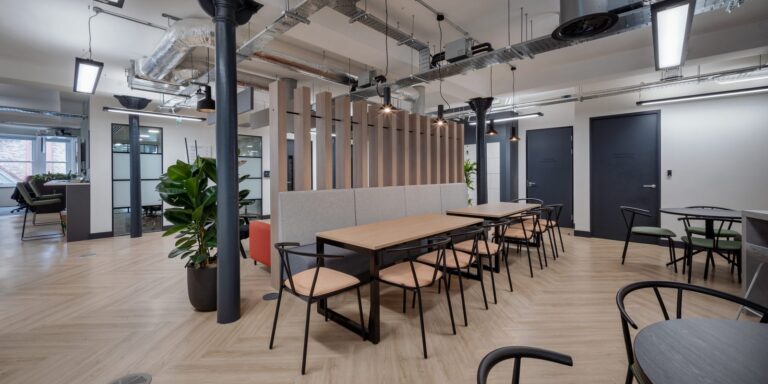Mercer
case study
It was important for us to focus on movement and openness. The original starting point for our move was to bring people together and move away from the “silo mentality” of some fee earners. We’ve returned to that initial aim through the development of the project, but also developed the same principles further to allow clients to use the space almost as if it were their own.
Karen Hemson, Mercer
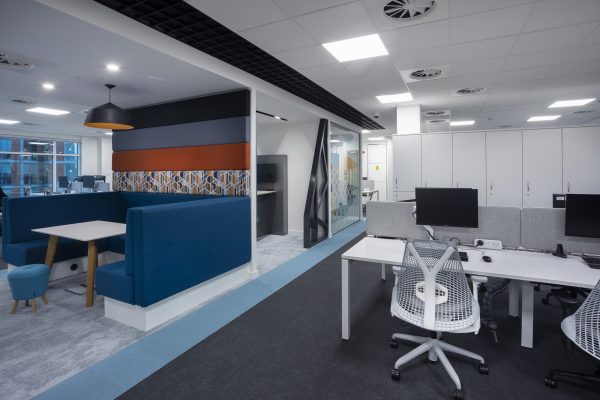
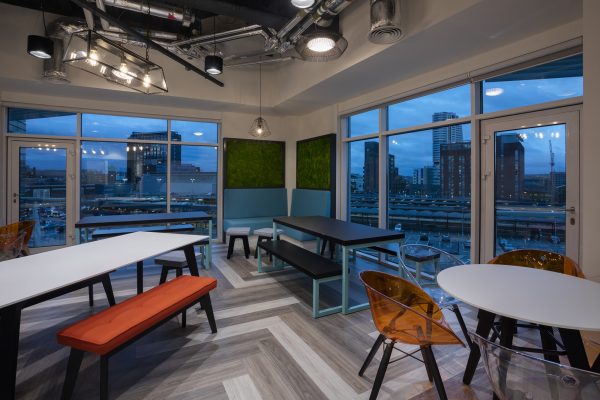
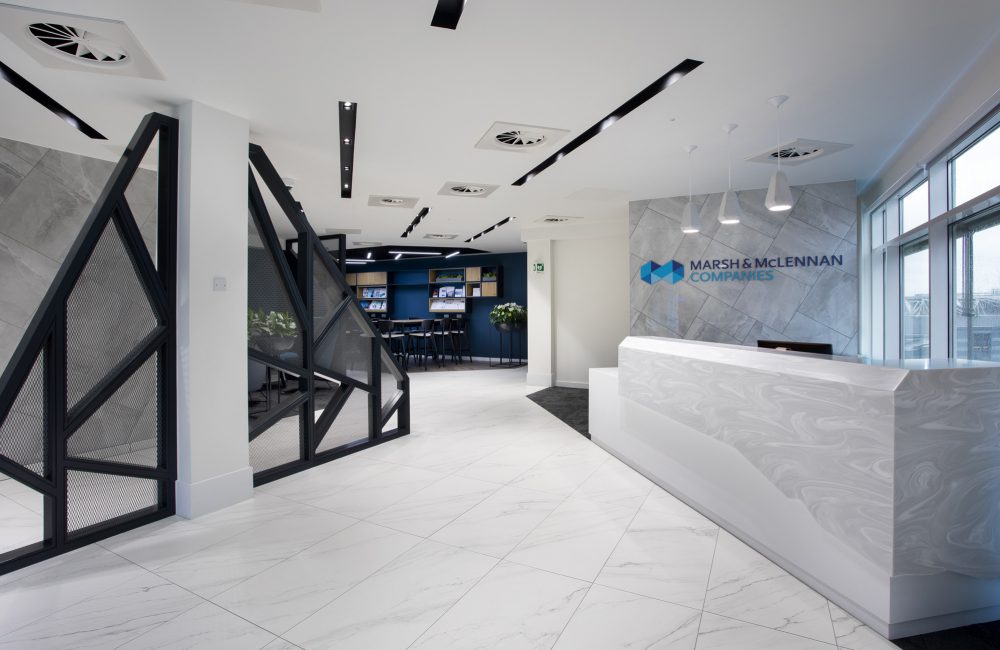
The big idea
- Create a tech-enabled workplace
- Move to flexible working practices
- Provide a variety of different worksettings
- Create an environment that incorporates Mercer’s brand values
Nailing the brief
Claremont has created a workplace with the full-buy in of Mercer’s team, thanks to a series of employee workshops that sought to capture their views and clarify their vision for the refurbished space.
A move to unallocated seating, personal locker storage, wireless head-sets and softphones, electronic sit stand desks, AV enabled meeting rooms and an easy ‘plug and play’ set up, have all supported Mercer’s team in quickly embracing new ways of smart working.
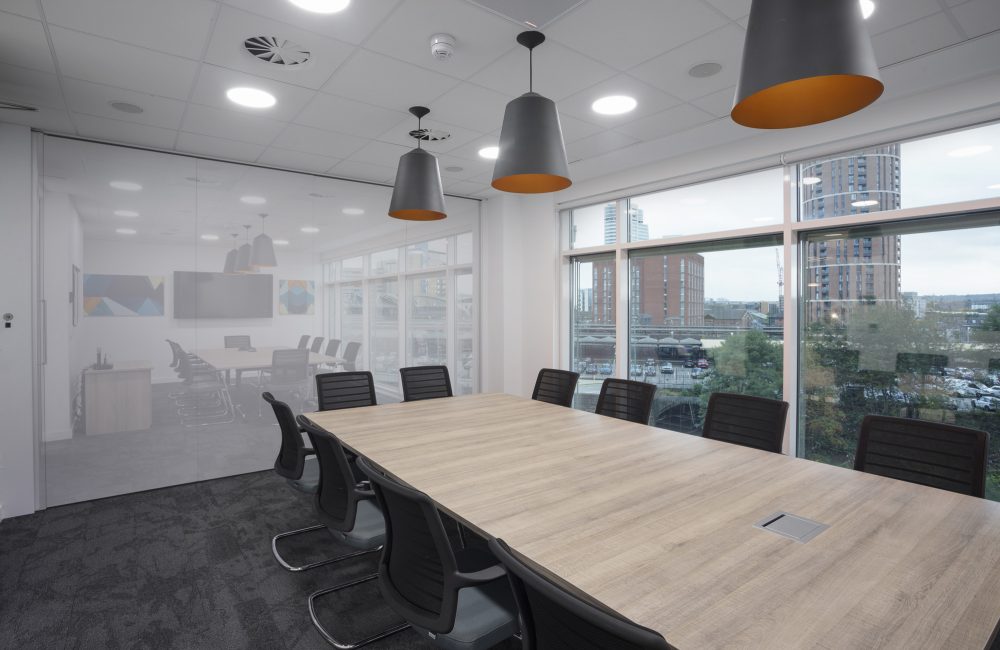
The final result
Now much more agile and collaborative than before, Mercer’s team can make use of a variety of different work settings including relaxed collaboration areas, meeting rooms and informal client areas. Such is the Mercer team’s successful move to smart working, they are now able to work from other Mercer offices with ease, further supporting company-wide collaboration and agility.
The new office is open-plan, bright and professional, with pops of colour, planting and partitioning providing visual interest and creating an enjoyable and stimulating work environment.
You may also like
Destination Office
Explore our ‘Future Flexible’ concept
Download our essential guide to the Destination office, for a full understanding of how the Destination Office came to be, why we need one and who it’s for
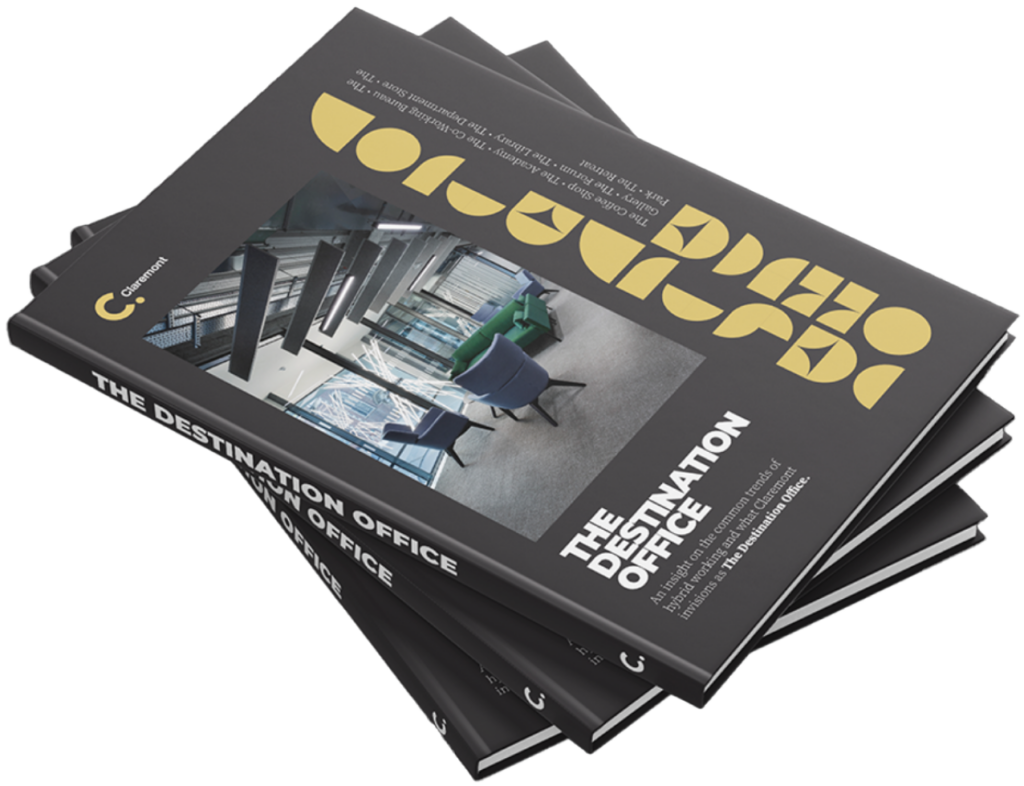
Get in touch
We love nothing better than talking all things workplace and design – got a question, potential project or just need some guidance?
Drop us a note…


