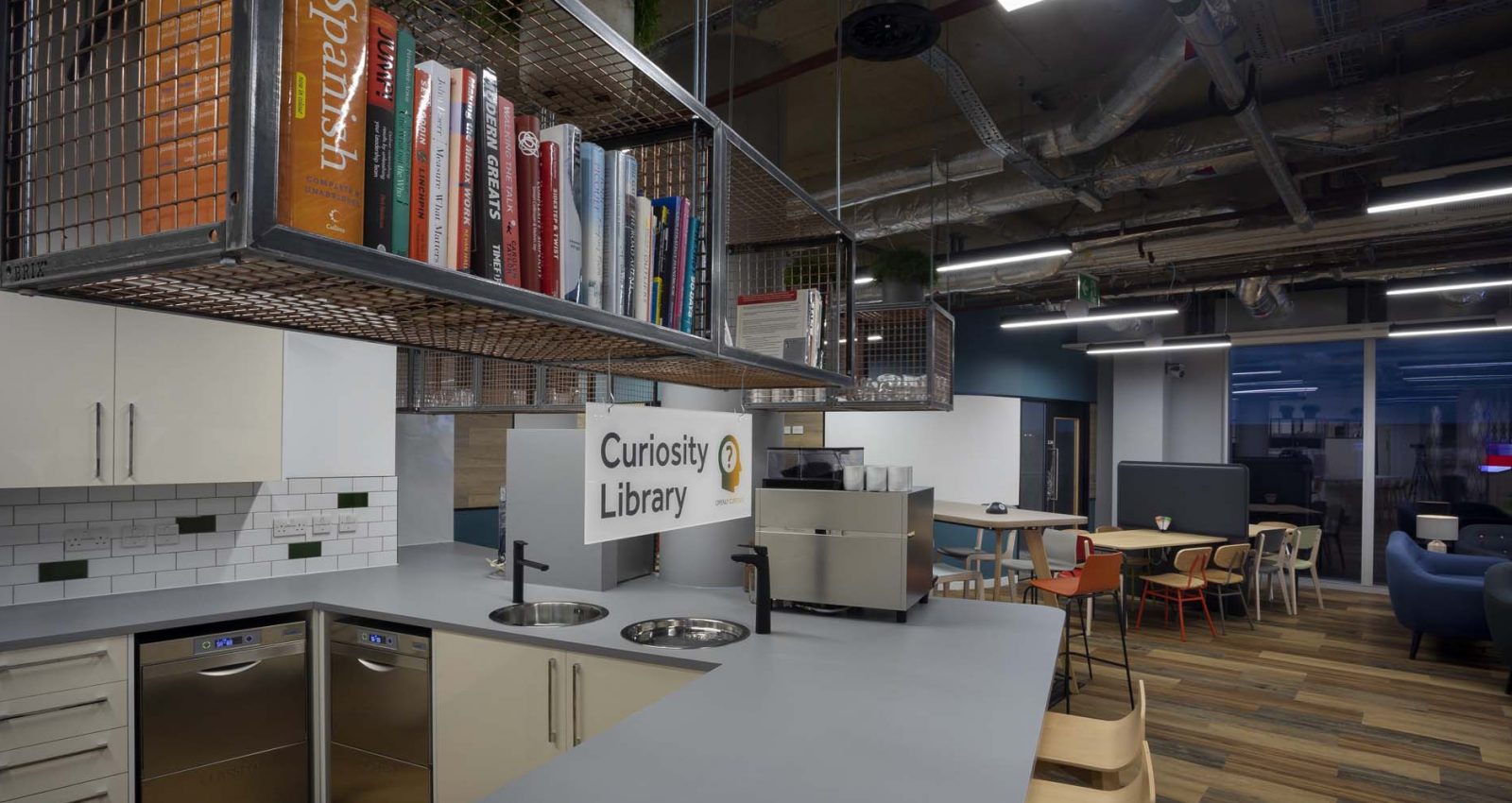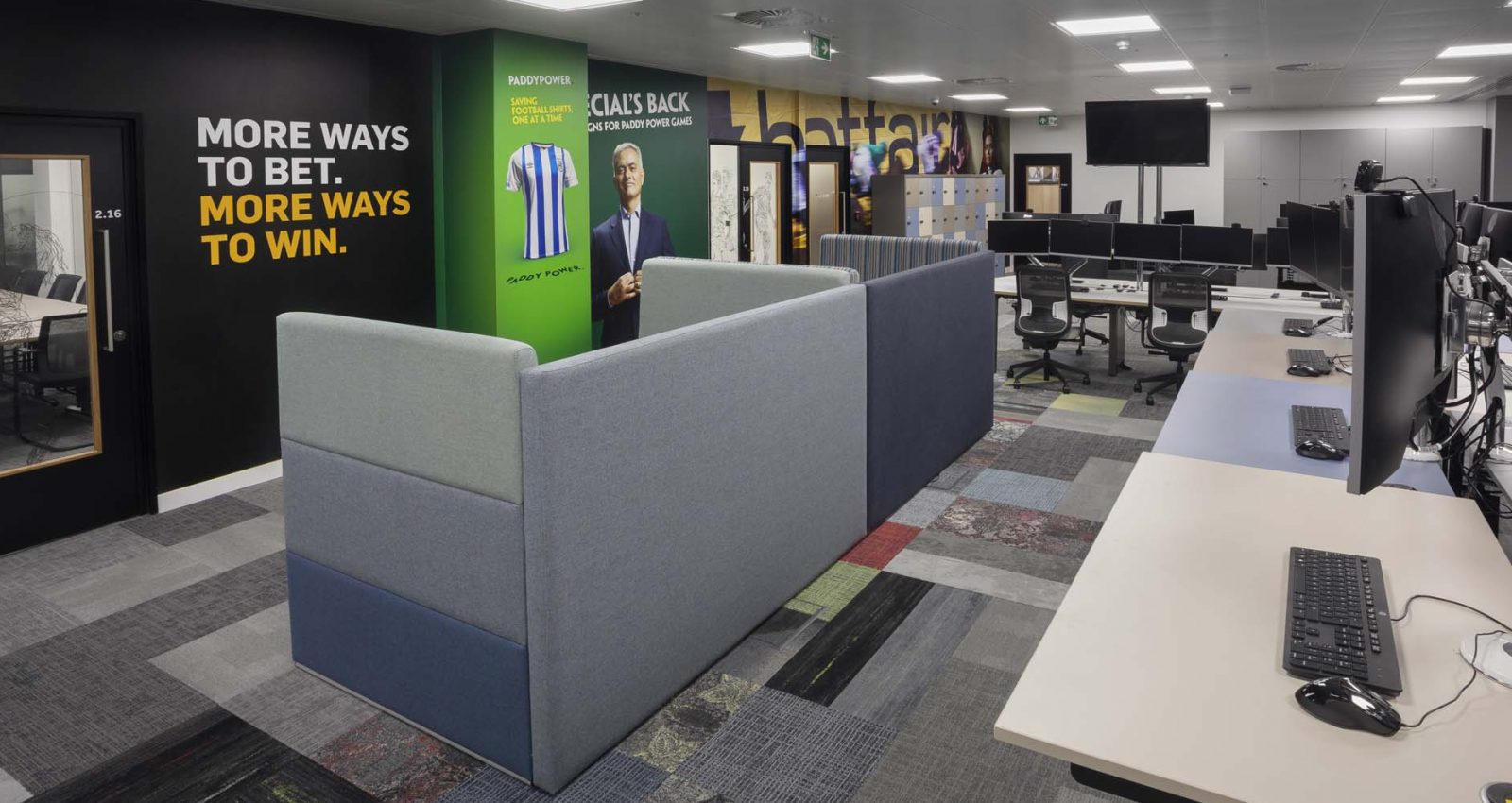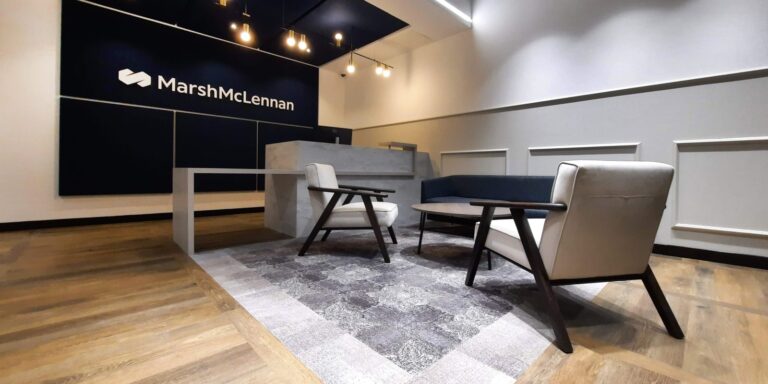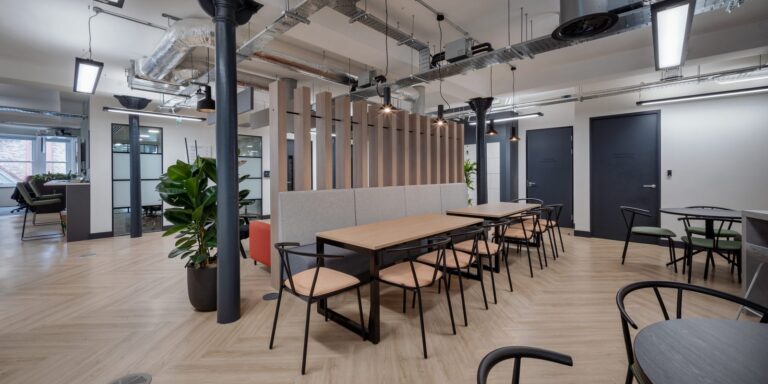Paddy Power Betfair
case study
Claremont has approached this project with their trademark combination of analysis, creativity, attention to detail and excellent programme management. The finished design captures our desire for greater agility perfectly and makes excellent use of every square foot.
Mark Mercer, Paddy Power Betfair



The big idea
As part of a major redesign across three locations, Paddy Power Betfair set out to refresh its London office, bringing agile working to life while creating a space that matches its reputation as a dynamic, exciting place to work. But to make sure the new space truly hit the mark we started with an in-depth workplace consultancy process to really understand what Paddy Power Betfair needed to thrive.
Before any designs hit the drawing board, we kicked off with the workplace consultancy phase, holding observation studies, surveys, and individual discussions with employees. This process uncovered the potential for a dramatic shift: Paddy Power Betfair could house all 230 employees on one floor, reducing space requirements and boosting efficiency without sacrificing the workplace experience.
Nailing the brief
With the insights in hand, we crafted a vibrant, agile space full of choice and flexibility. From a spacious town hall area for team discussions, to the standout greenhouse with cinema seats (for a fresh, unexpected work setting), the office offers a range of environments to match every work style. A whopping twenty-six unique meeting rooms add to the diversity, each with its own colour scheme and furniture to bring out Paddy Power Betfair’s fun personality.
Design details are everywhere, pulling in sports and movement themes along with nods to the local London vibe, with artwork celebrating the bridges and the River Thames. The social heart of the office? A self-serve café area offering beer, wine, and coffee, right next to the in-house studios where employees can watch stars like José Mourinho record adverts. This space truly does buzz with energy and leaves the team feeling proud to work for such a cool company.



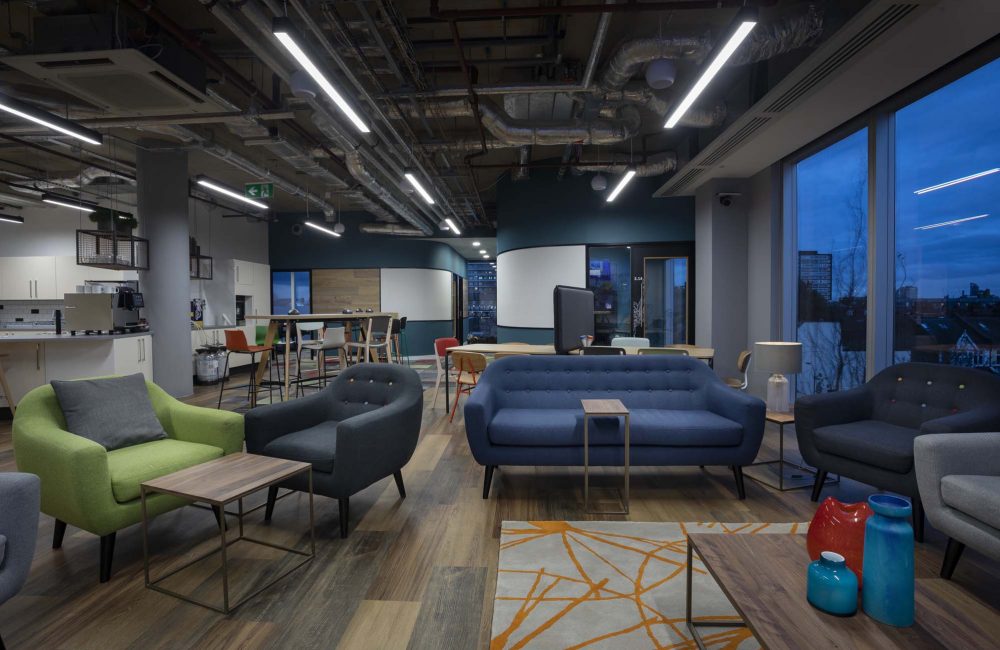
The final result
The end result is an office that’s as agile as it is fun, wrapped up in a design that helps attract top talent while supporting employee wellbeing. With a games area featuring table tennis, air puck, and consoles, the office balances work and play, offering a relaxed vibe that’s both professional and creative.
This new space not only meets Paddy Power Betfair’s agile goals but brings their culture to life, creating a workplace that’s perfectly suited to the way they work, collaborate, and connect.
You may also like
Destination Office
Explore our ‘Future Flexible’ concept
Download our essential guide to the Destination office, for a full understanding of how the Destination Office came to be, why we need one and who it’s for
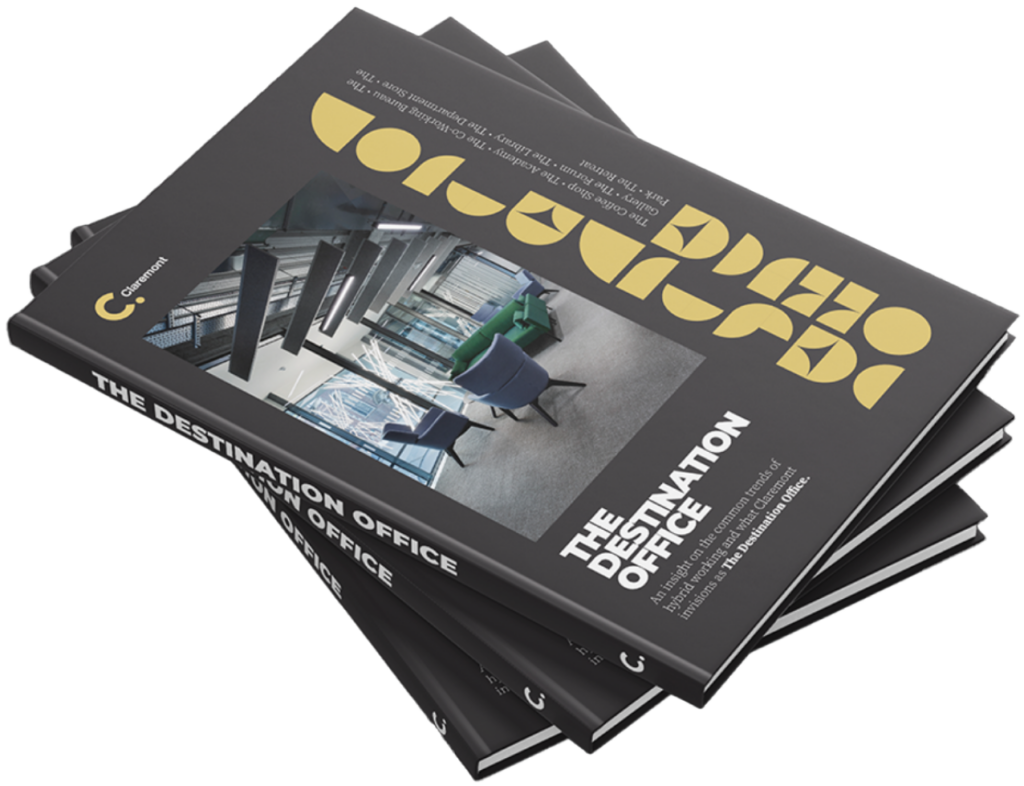
Get in touch
We love nothing better than talking all things workplace and design – got a question, potential project or just need some guidance?
Drop us a note…






