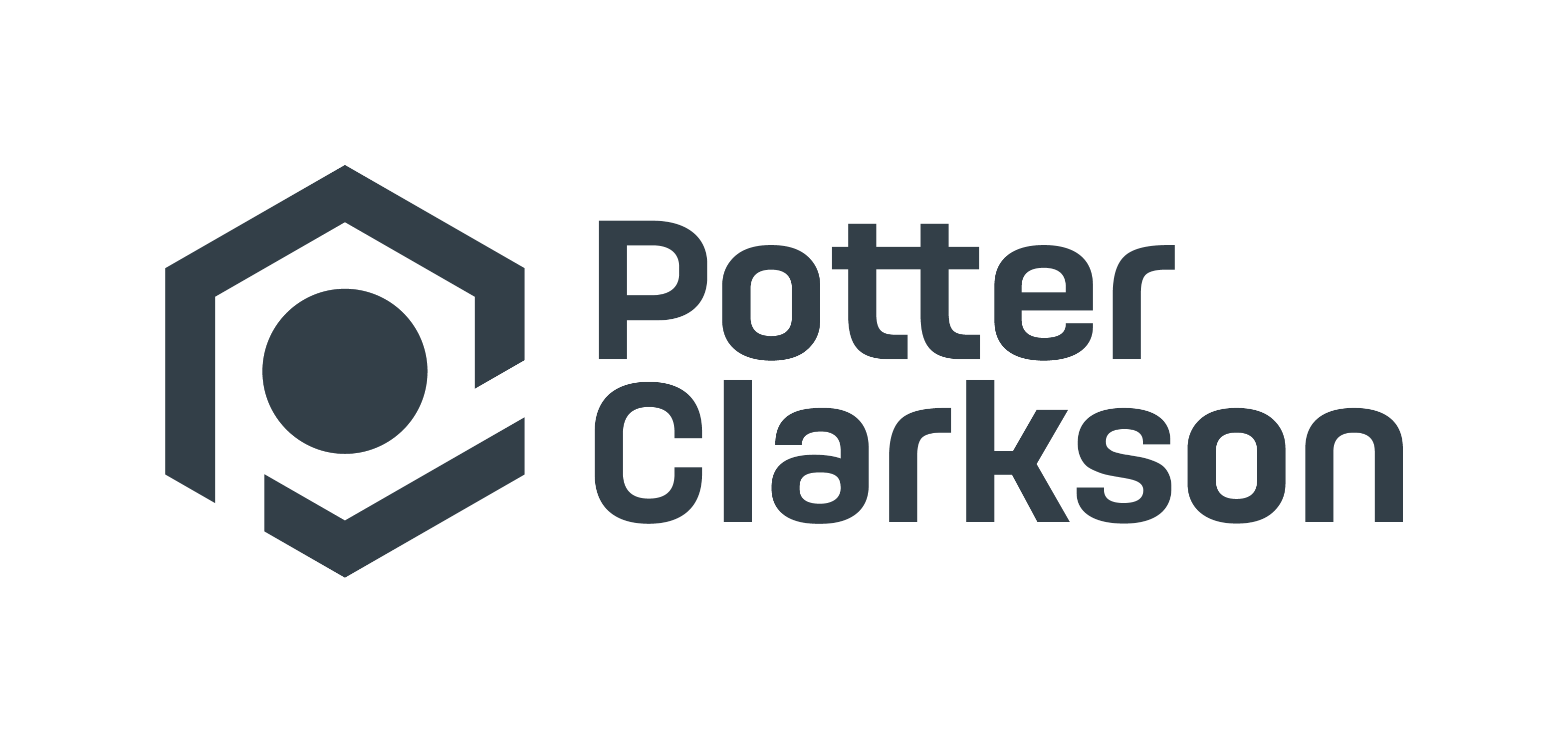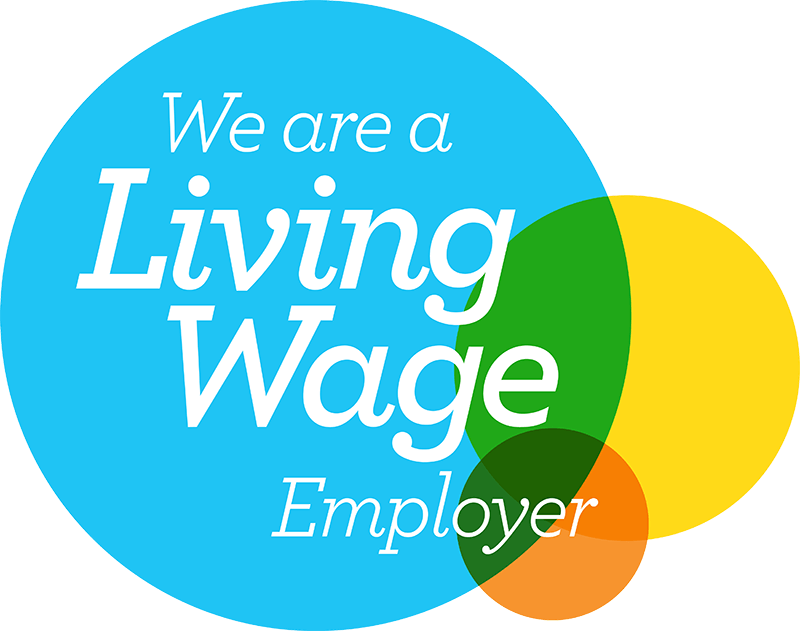Sector
Legal
Location
Nottingham
Size
16,534 sq ft
Scope
Design & Build
Workplace Consultancy
Workplace Furniture
Workplace Technology
Nottingham’s Newest Destination Office
During the 2020 lock down Claremont and Potter Clarkson started working together by embarking on a workplace consultancy program, utilising Claremont’s internal teams. Following the Getting to Know You and Shaping Your Space modules, the consultancy team were able to create a complete and concise brief derived from insights gained directly from the colleagues who will be using the space.
After exploring various buildings and overcoming challenges arising from high demand within Nottingham city centre, the team identified Chapel Quarter as the optimal location. With an understanding of the primary objectives for the new space following the successful Workplace Consultancy project, Claremont created a welcoming ground-floor reception, a variety of meeting rooms, configuration accommodating over 87 workstations, collaborative spaces, a kitchen, and shower facilities. The architectural challenge of the multi-level, unconventional structure with limited natural light was met by optimising window utilisation and implementing an intricate lighting scheme, including a striking atrium installation known as the “jungle light,” fashioned from LED rope lights.
The result shows a dynamic and adaptable workspace that has successfully transformed into a Destination Office, enticing employees to embrace a return to the office and explore diverse work settings. The layout features both bookable desks and pods on the working floor, fostering an environment that empowers staff to manage space usage effectively. Through placement of pods and acoustic screens, a journey is created, ensuring a sense of privacy and comfort as individuals transition from an environment with separate offices to open collaboration. The collaborative areas are thoughtfully designed, offering a range of options from pods to project tables, booths, and soft seating. A muted, welcoming ambiance is cultivated by employing a soft colour palette, incorporating existing furniture, and utilising branded elements to establish a connection between different office locations, the project not only met but exceeded the acoustic and lighting challenges, resulting in a biophilic-infused, vibrant, and functional workspace.
The stats
For all our projects we work to segregate waste to optimise recycling, partnering with specific providers to recycle metal, electrical items, carpets, AV and furniture.
100%
Plasterboard waste was recycled / diverted from landfill
100%
Wood & Mixed Metals waste was recycled / diverted from landfill
84%
Total waste recycled / diverted from landfill

