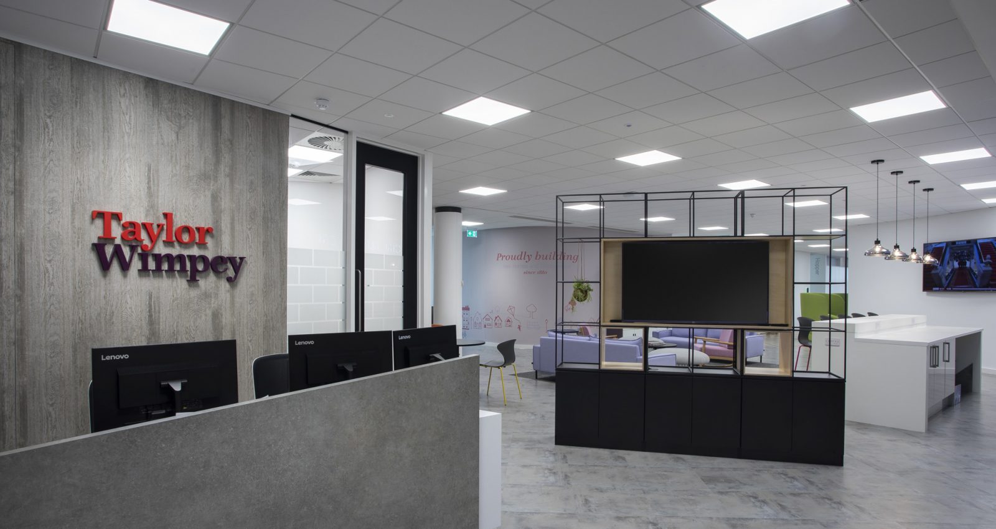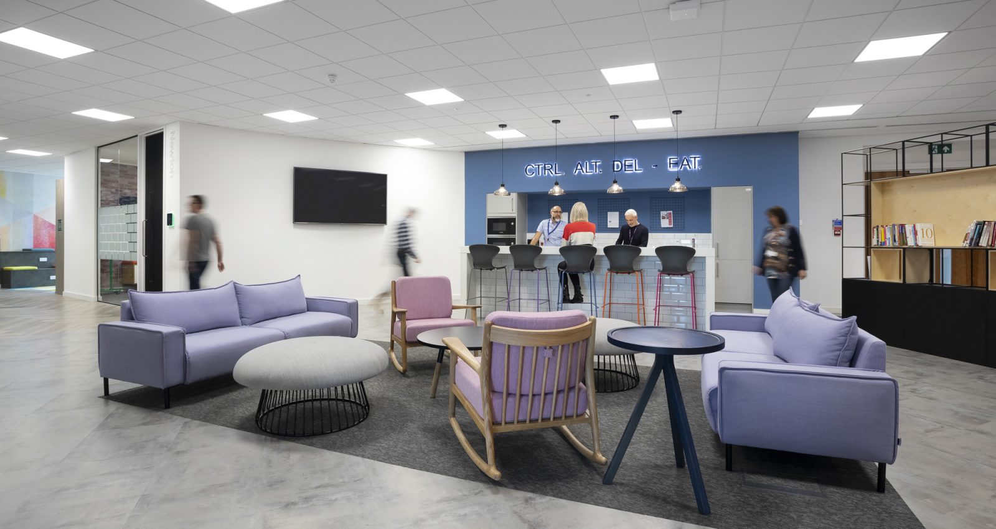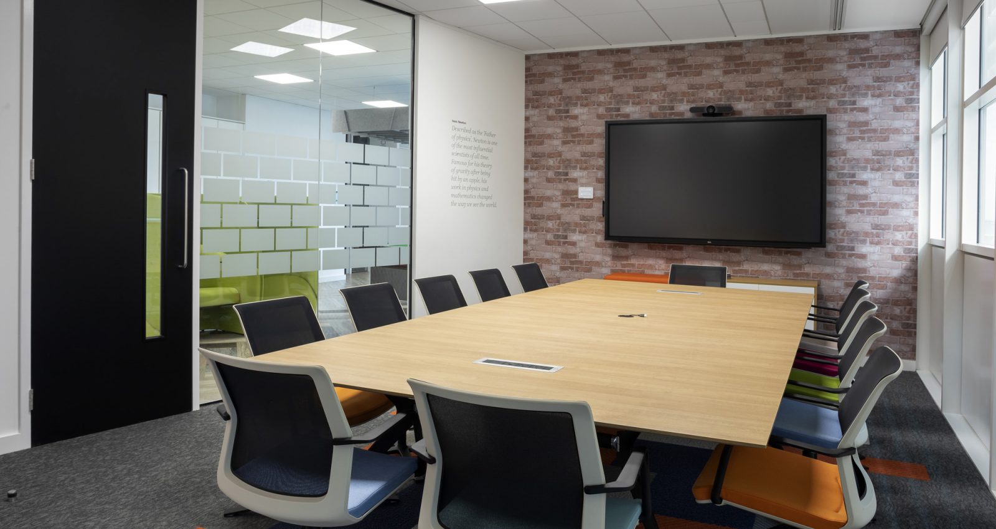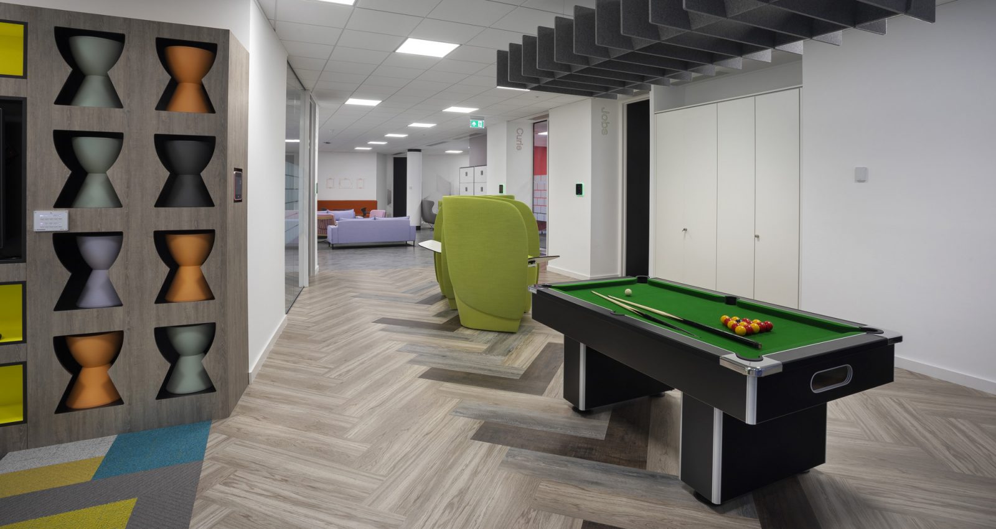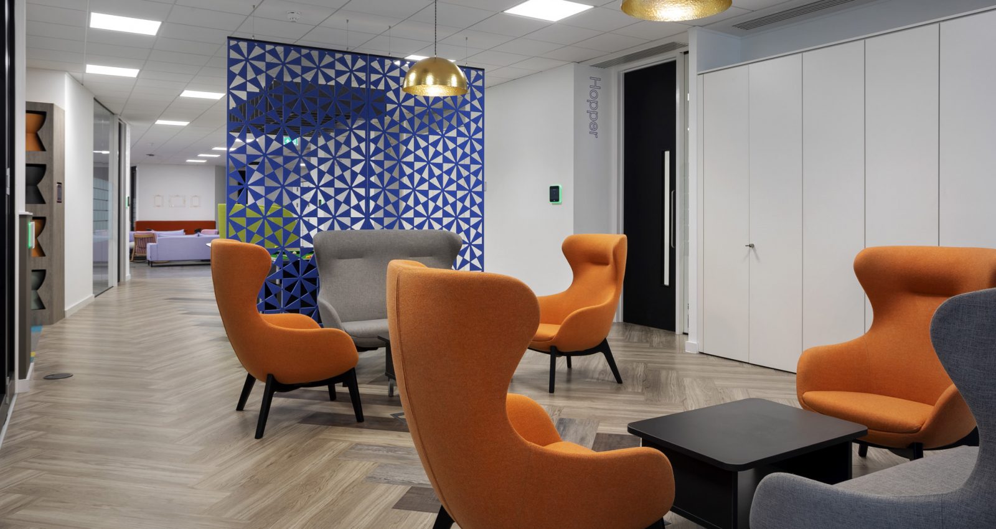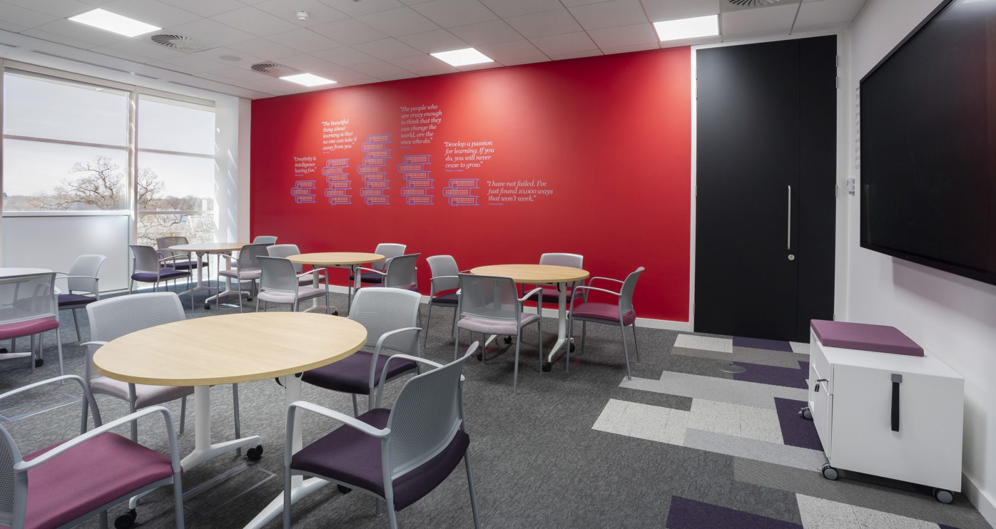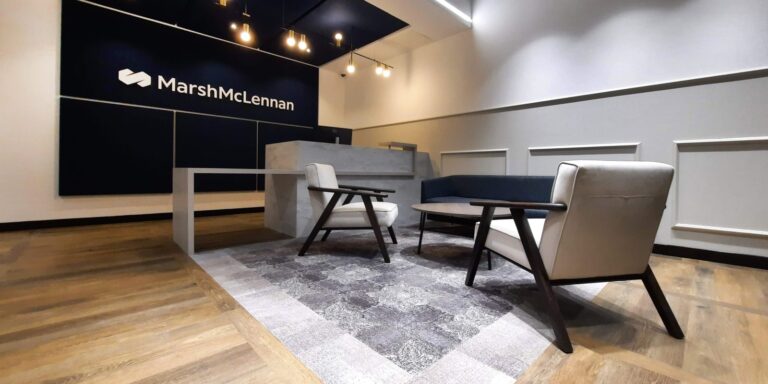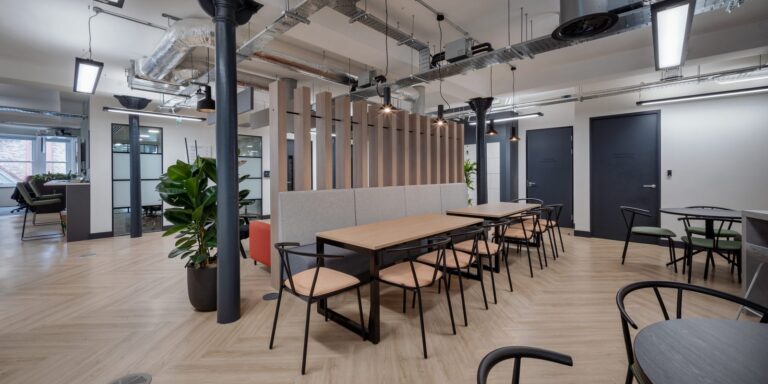Taylor Wimpey
case study
Claremont quickly recognised that we needed the full breadth of their expertise, from helping to clarify our needs and select the right building, through to designing and realising an environment that our teams would be proud to visit and work in. This is Taylor Wimpey’s fifth project with Claremont, and we remain impressed with their ability to understand our challenges, exceed our expectations and create a truly progressive and stand-out workspace for our people.
Andy Feldon, Taylor Wimpey
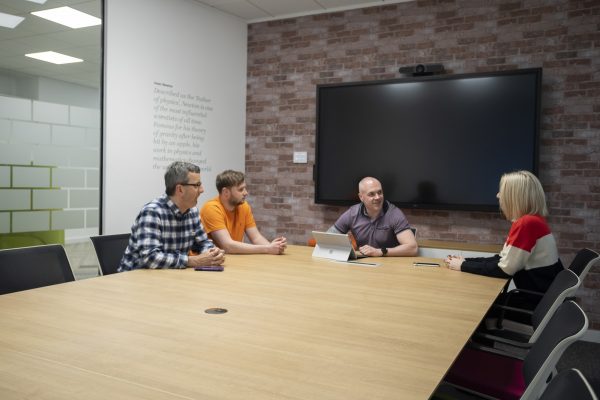
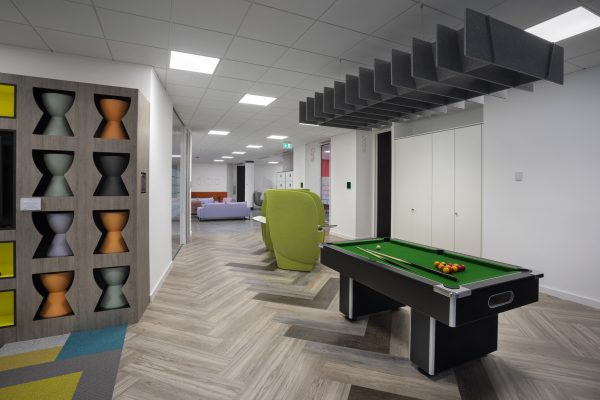
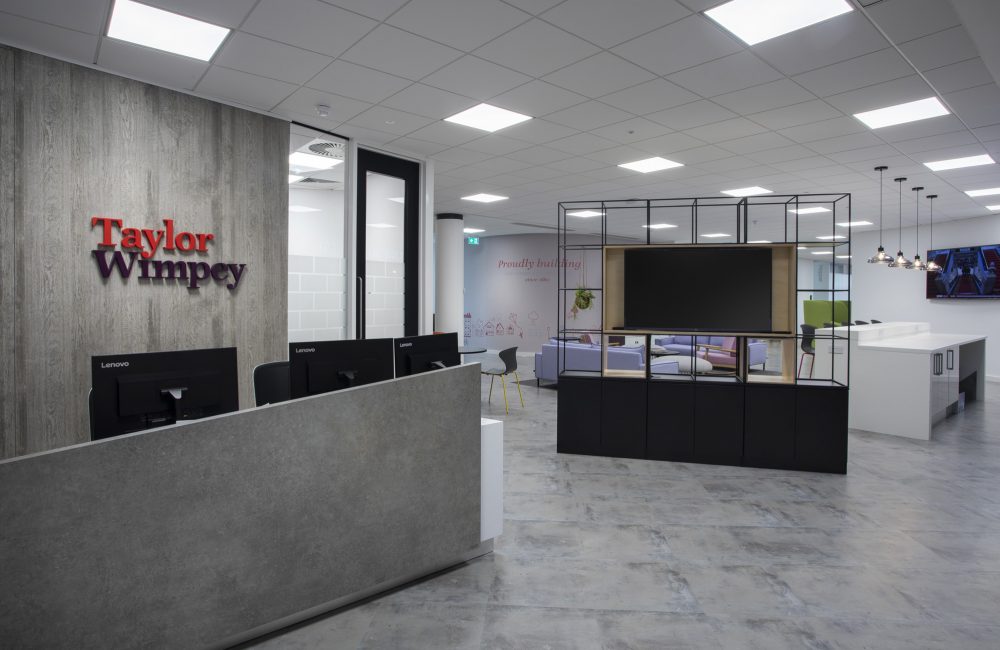
The big idea
- Create an environment that would promote new thinking
- Successfully cater to Taylor Wimpey’s training requirements
- Bring teams together in a tech-ready environment
Nailing the brief
Taylor Wimpey’s brief was to identify an appropriate building in Solihull for the teams’ relocation and to design and deliver an environment that would promote new thinking and illustrate Taylor Wimpey’s commitment to personal and team development, all while reducing the group’s training accommodation costs.
The Claremont team provided a full turnkey service to Taylor Wimpey, spanning workplace consultancy, property feasibility and business case rationale through to interior design, fit-out, furniture and the installation of audio-visual solutions. Using workplace consultancy and property feasibility, Claremont first identified the type of space that Taylor Wimpey’s IT services and training teams needed and then helped to rationalise the 14 possible new buildings down to four, before test-fits and a SWOT analysis revealed the best choice; Blythe Valley.
The final result
The finished space is contemporary, flexible and tech-ready and challenges the idea of a traditional training environment thanks to its strong focus on playfulness and bringing people together. The space includes one large breakout area which not only encourages teams to socialise but also acts as an inviting welcome area for all training activities.
A larger meeting space features bi-fold walls which can be reconfigured into a large venue or individual spaces as needs dictate. Areas dedicated to play and relaxation, quiet reflection, group work and collaboration are clearly defined and support a positive workplace culture of conviviality and unity.
With a more dynamic, modern and on-brand feel, the Solihull centre has given Taylor Wimpey a training and IT services facility to be proud of and a space that UK-wide employees are hungry to use.
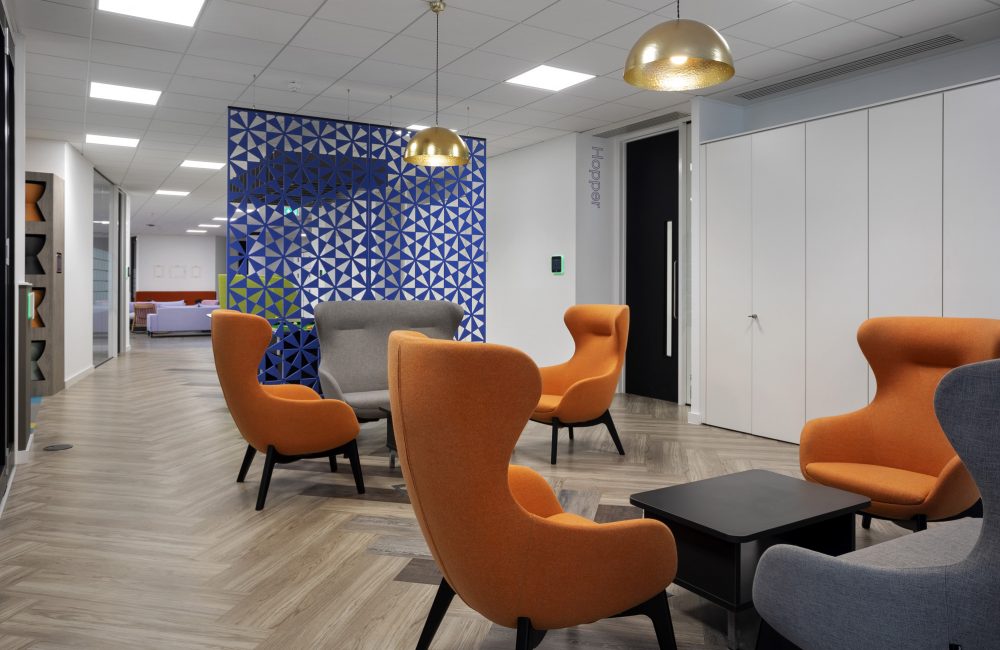
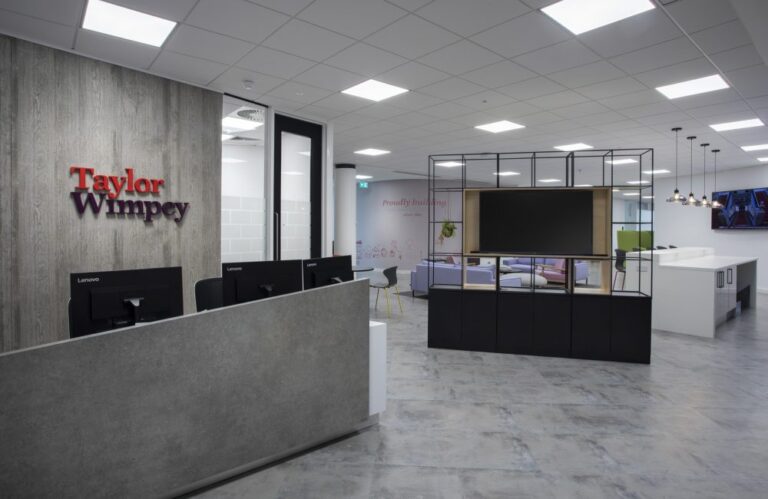
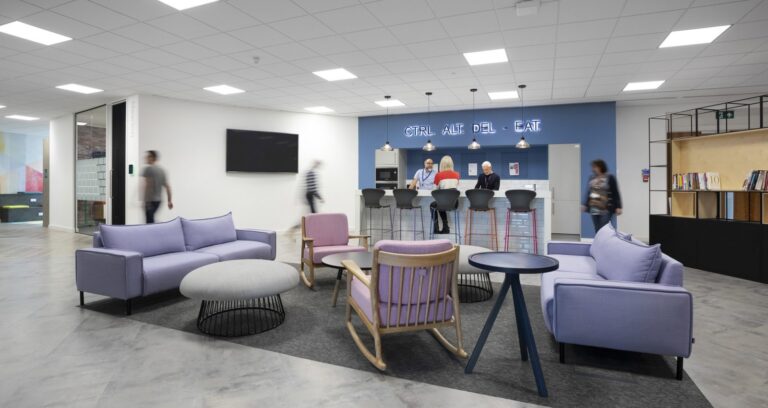
You may also like
Destination Office
Explore our ‘Future Flexible’ concept
Download our essential guide to the Destination office, for a full understanding of how the Destination Office came to be, why we need one and who it’s for
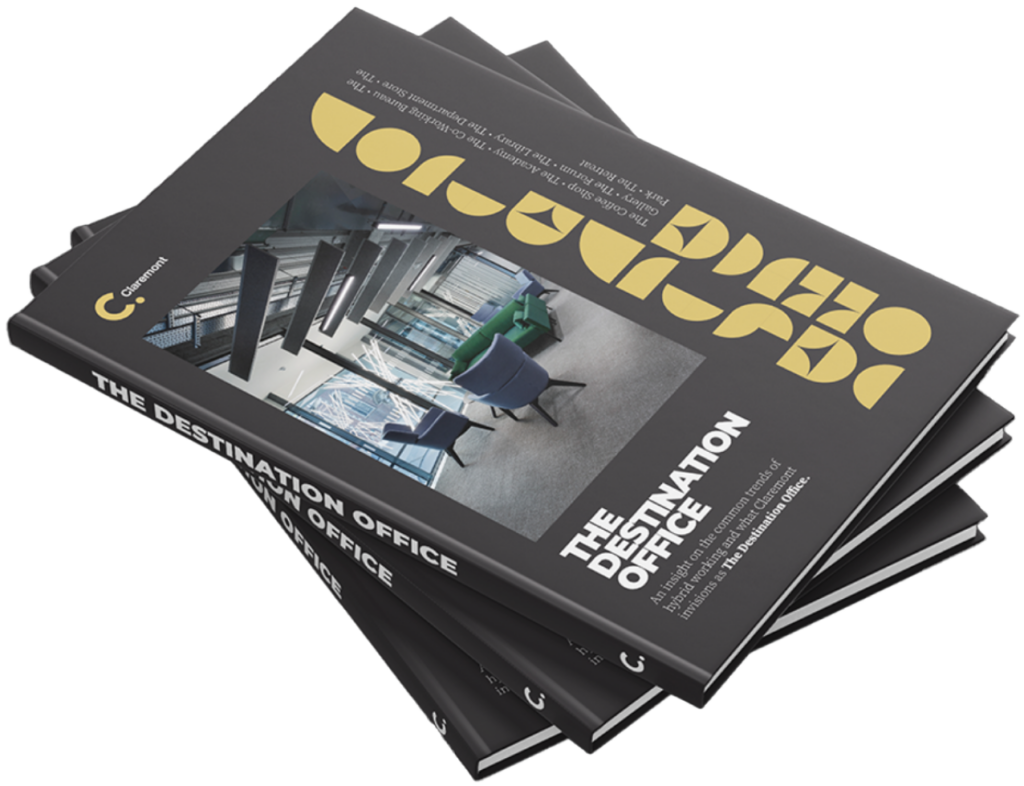
Get in touch
We love nothing better than talking all things workplace and design – got a question, potential project or just need some guidance?
Drop us a note…


