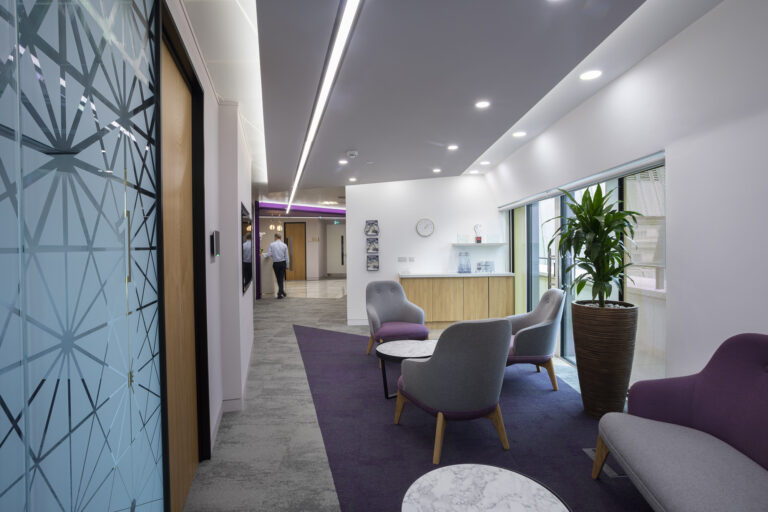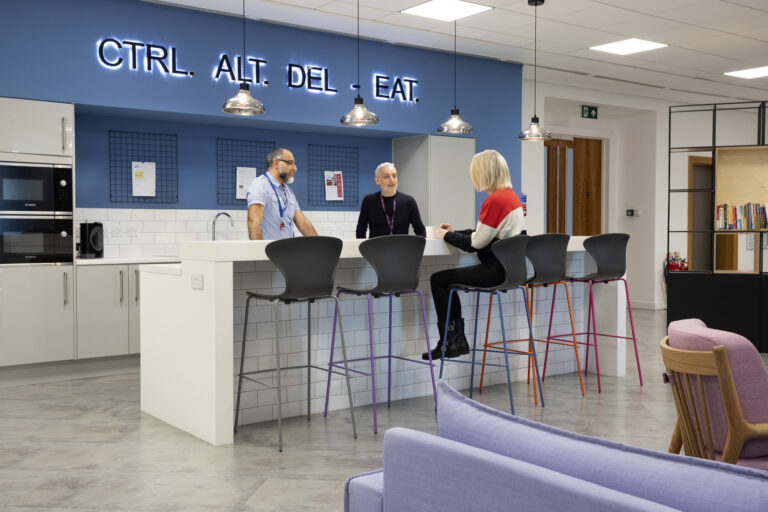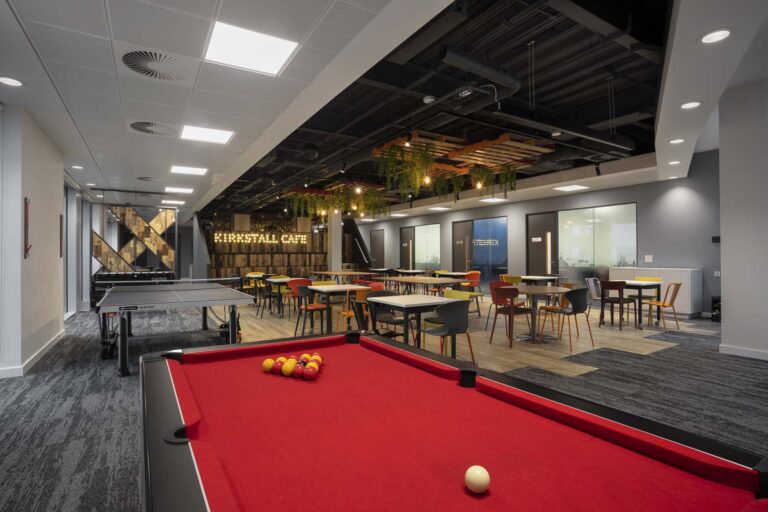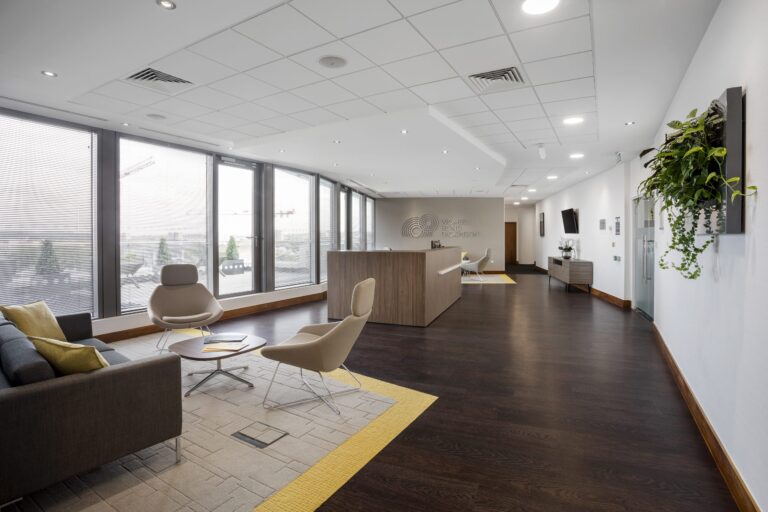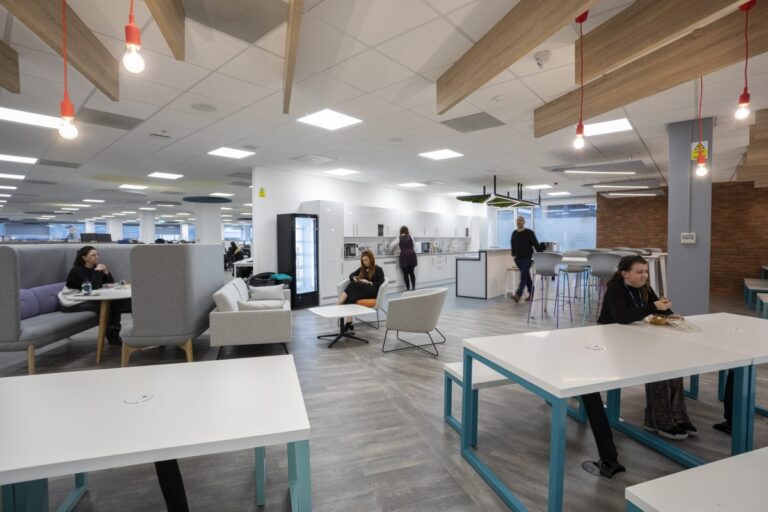
Weightmans HQ - A video case study
Date
27 July 2020
Video length
3 min
The brief
This project was all about helping this growing law firm fulfil its desire for greater operational agility. Having previously designed and fitted out the same space for Weightmans several years earlier, we already knew the firm and the building well. Tasked with consolidating the team into one floorplate in order to demonstrate Weightmans’ commitment to agile working – our brief called for an open-plan workplace where employees were empowered to move freely and work anywhere, while also reflecting the firm’s three core values of radical transparency, teamwork and respect, and enterprise.
This project was all about helping this growing law firm fulfil its desire for greater operational agility. Having previously designed and fitted out the same space for Weightmans several years earlier, we already knew the firm and the building well. Tasked with consolidating the team into one floorplate in order to demonstrate Weightmans’ commitment to agile working – our brief called for an open-plan workplace where employees were empowered to move freely and work anywhere, while also reflecting the firm’s three core values of radical transparency, teamwork and respect, and enterprise.
See how we could help with your new office interior design or office design and build project here
Get in touch
We love nothing better than talking all things workplace and design – got a question, potential project or just need some guidance?
Drop us a note…


