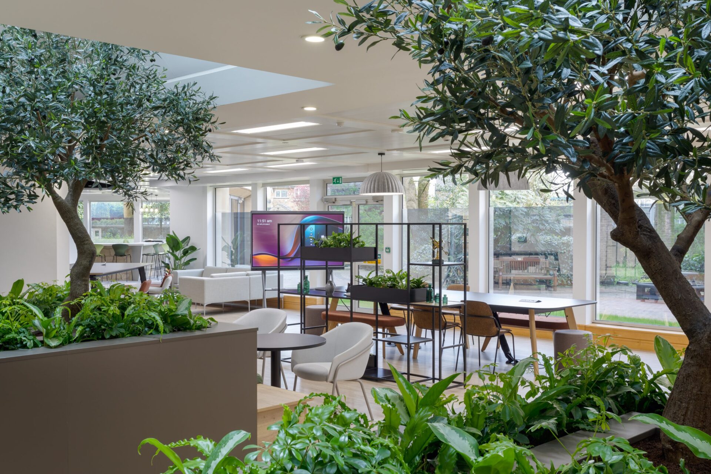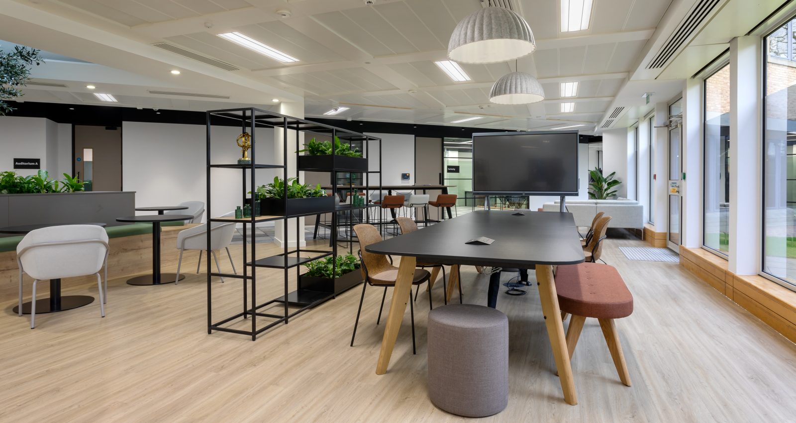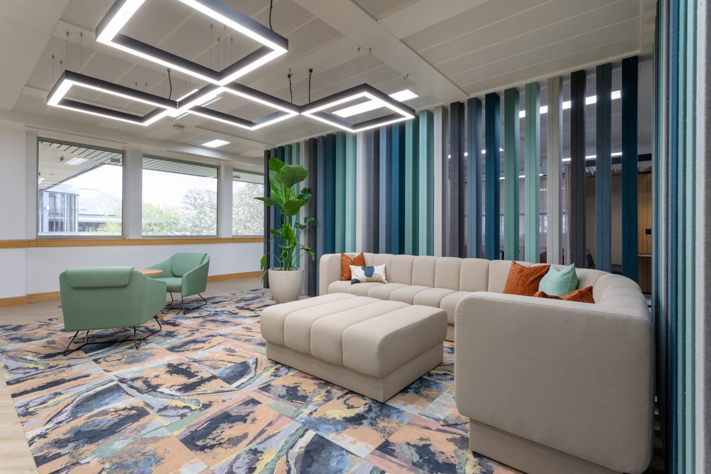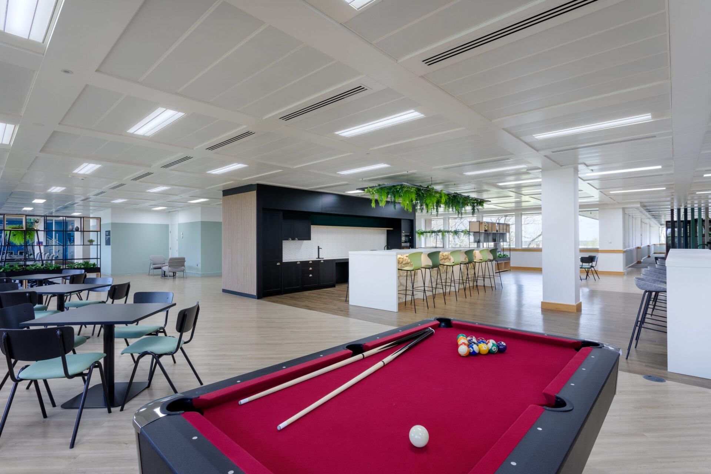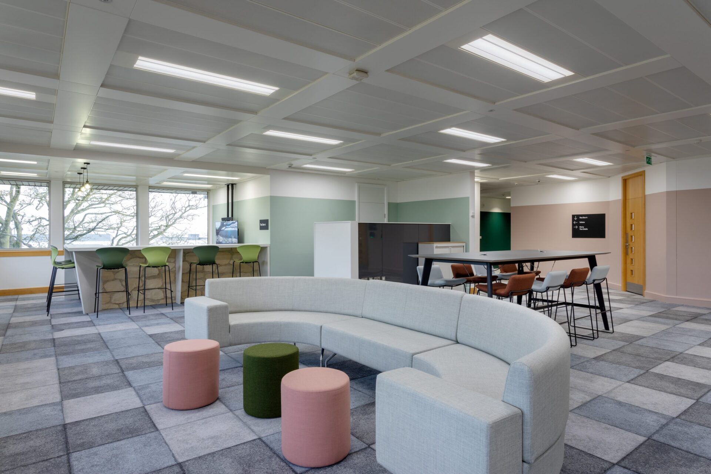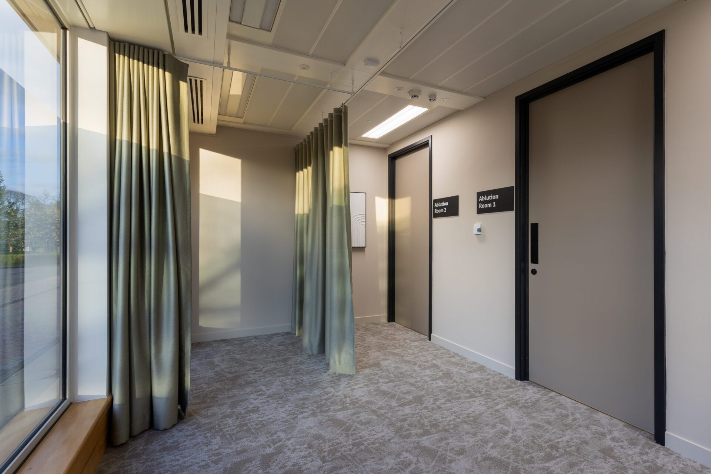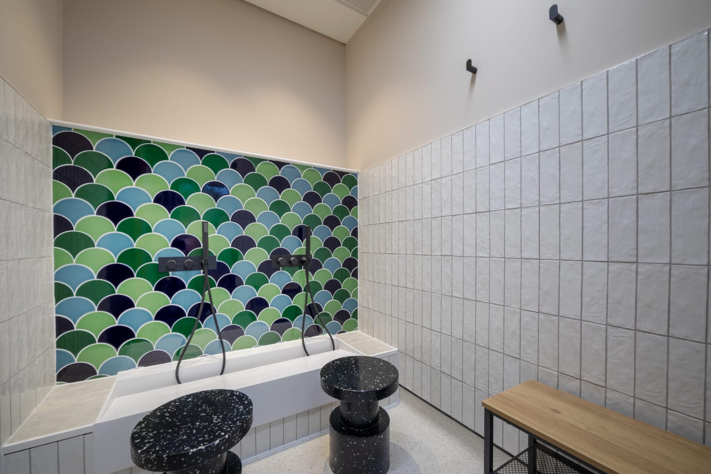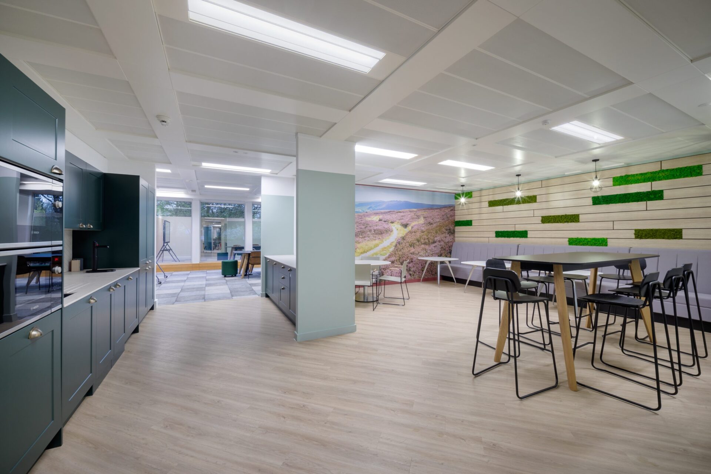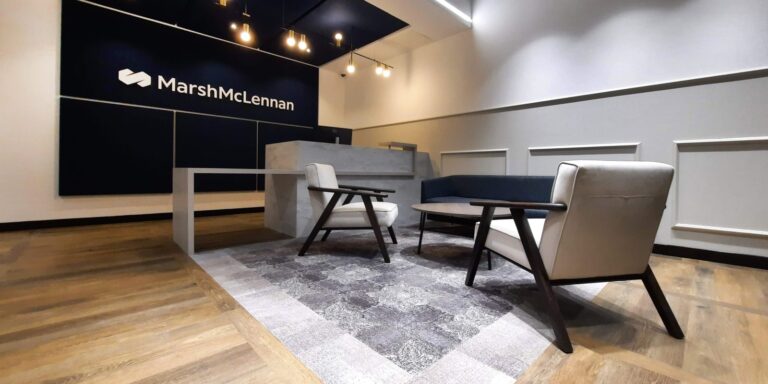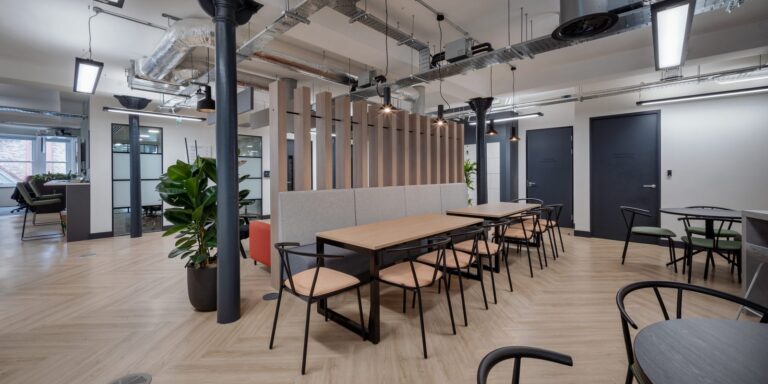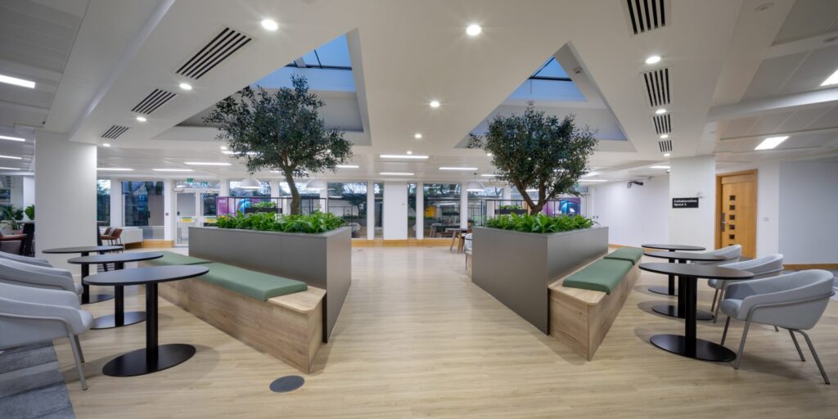
Yorkshire Building Society HQ

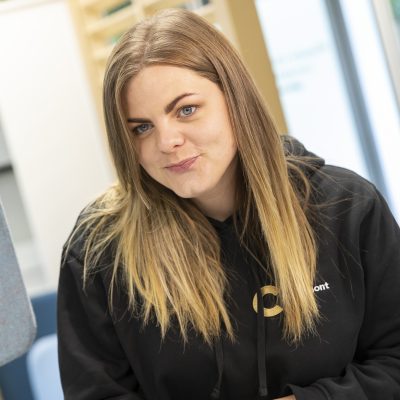



case study
The newly refurbished areas represent who we are as a business. We took the time to engage with our employees before these projects began so that we could understand their needs, and deliver accordingly. Claremont incorporated all their feedback and the needs of the business into a design that inspires and motivates our people and makes them feel part of something bigger – the YBS community.
Tony McKenna, Senior Manager - Property
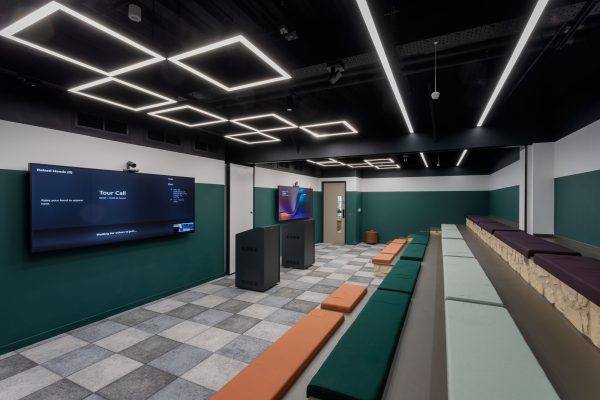
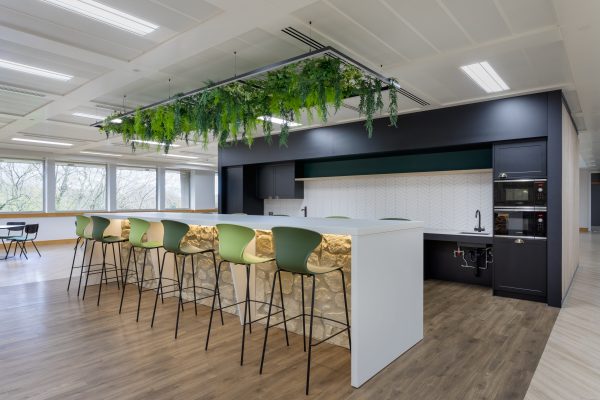
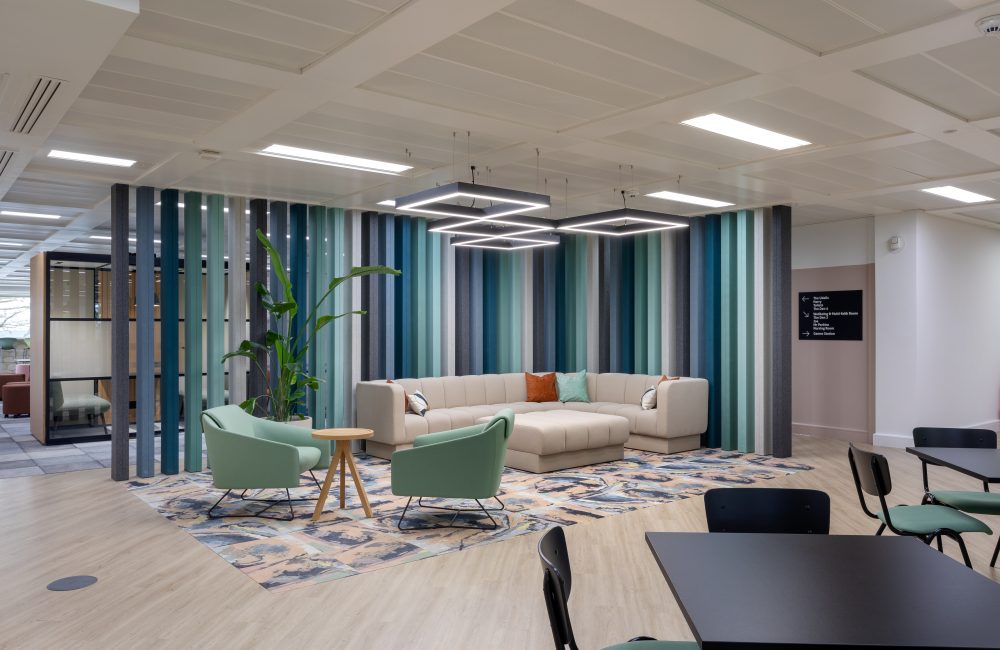
The big idea
Yorkshire Building Society (YBS) wanted a workplace with heart, a place that felt as warm and welcoming as Yorkshire itself. With plans to close their training site and bring everyone under one roof, they were ready for a head office that celebrated their heritage, championed diversity, and brought their team together in new and inspiring ways.
After a thorough workplace consultancy programme to get to the core of what YBS needed, Claremont was on board to transform two key areas: a multi-functional training wing on the ground floor and a central hub on the second floor.
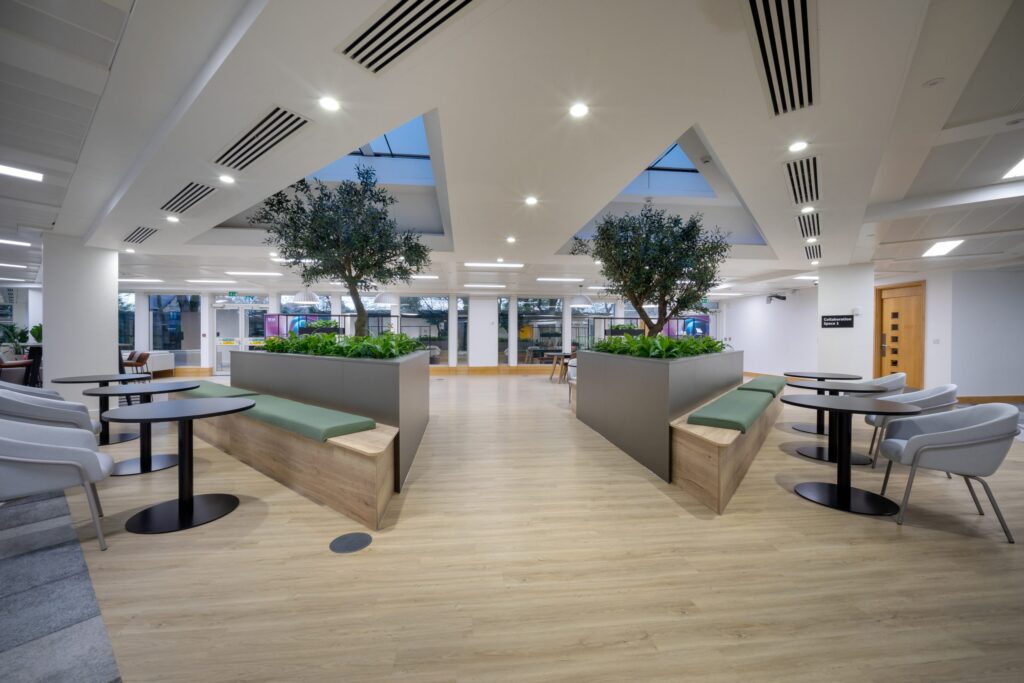
Nailing the brief
The new design is packed with personality and a real sense of place. Inspired by Yorkshire’s landscapes, we used stone-effect floors, dry-stone wall finishes, and artwork that brought the outdoors in. The brand colours are softened through the workspace but are bold and punchy at entry points, so that their staff and visitors instantly know they’re in a YBS space.
From quiet focus spots to buzzing collaboration zones, there’s a perfect nook for every need. The ground-floor east wing is now a flexible training space with wheelchair-friendly desks and areas that adapt for individual or group learning.
The second-floor wing? That’s the social heart of it all, packed with a vibrant breakout area with games, cozy nooks to relax in, and grab-and-go catering for quick lunches. There’s even a town hall space ready to host up to 200 people! It’s clear that bringing people together is key for YBS.
Inclusivity is woven into every detail. Meeting booths and breakout spaces are thoughtfully designed to be accessible to all, while clear signage and diverse work settings mean that everyone feels right at home. Above this, there’s the wellness suite, complete with a multi-faith room, wash facilities, and an inviting spot for nursing mothers, showing YBS’s commitment to caring for its team’s wellbeing.
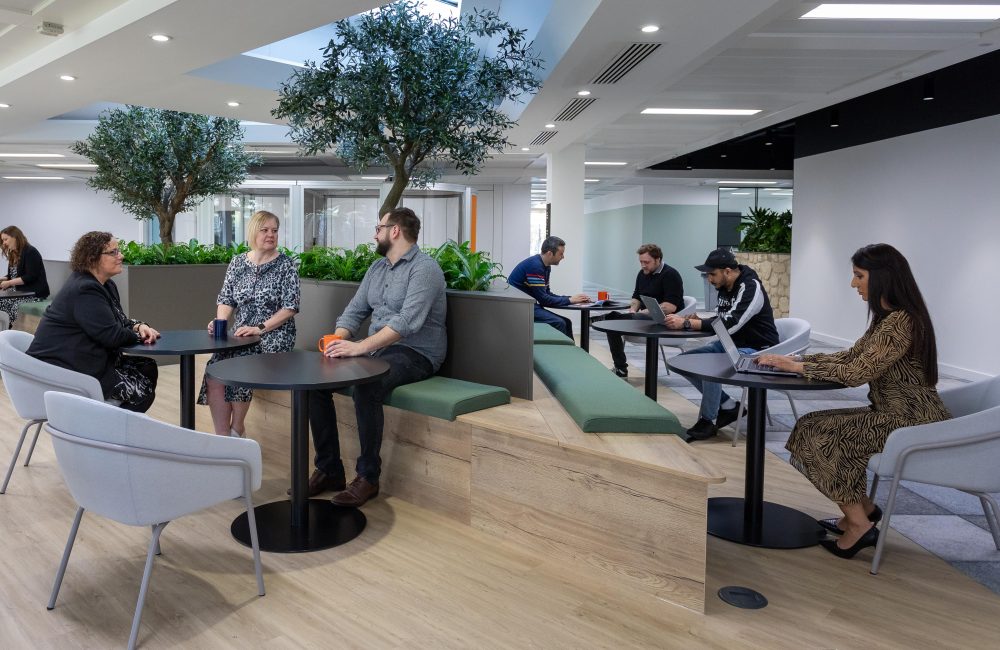
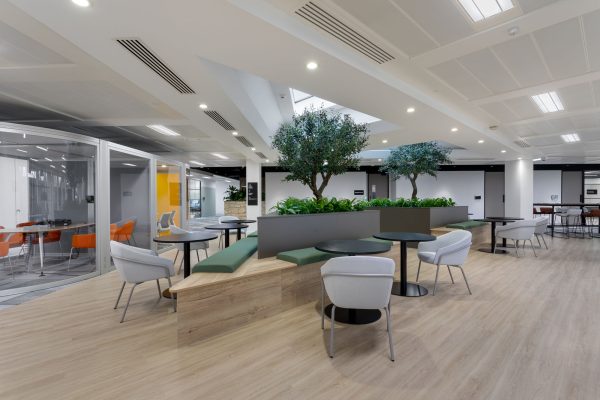
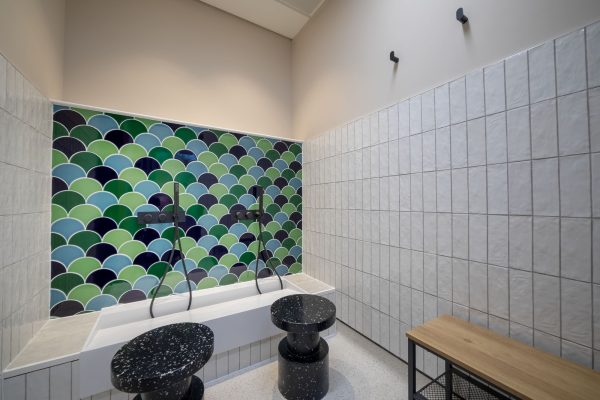
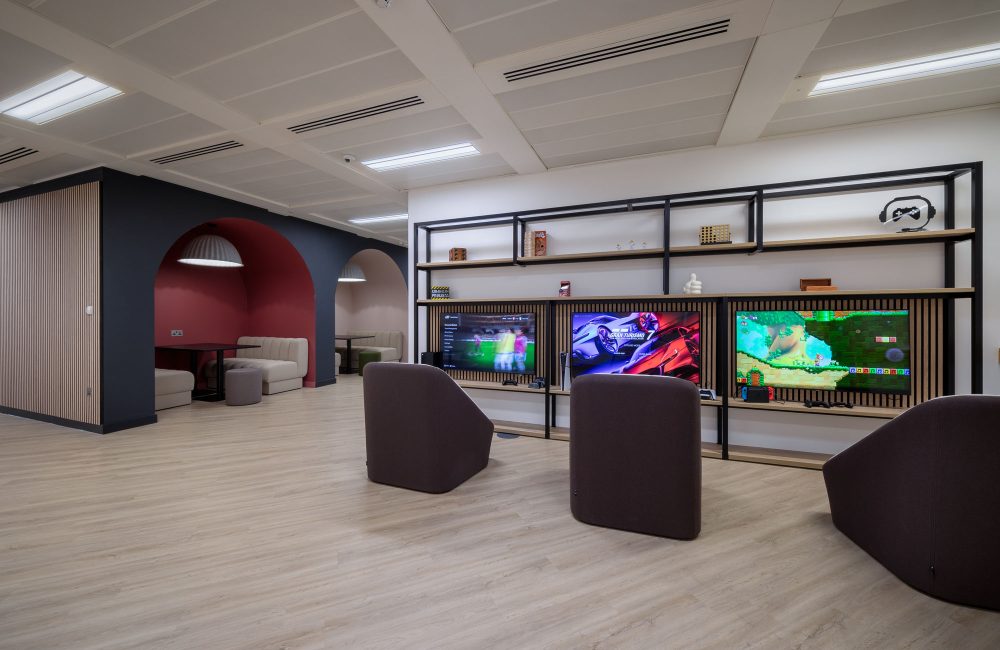
The final result
YBS now has a workplace with heart and soul. It’s a place that’s built for flexibility, filled with spaces that celebrate culture and community, and designed to make every single team member feel included. This space goes way beyond just an office, it is a destination to grow, connect, and truly belong.
Meet the team
From workplace consultancy to the build, fit-out & beyond.
Whichever services you require, our 40+
years of experience mean you’ll be in safe hands
Previous case study
Arcadis
Next case study
Shoosmiths
You may also like
Destination Office
Explore our ‘Future Flexible’ concept
Download our essential guide to the Destination office, for a full understanding of how the Destination Office came to be, why we need one and who it’s for
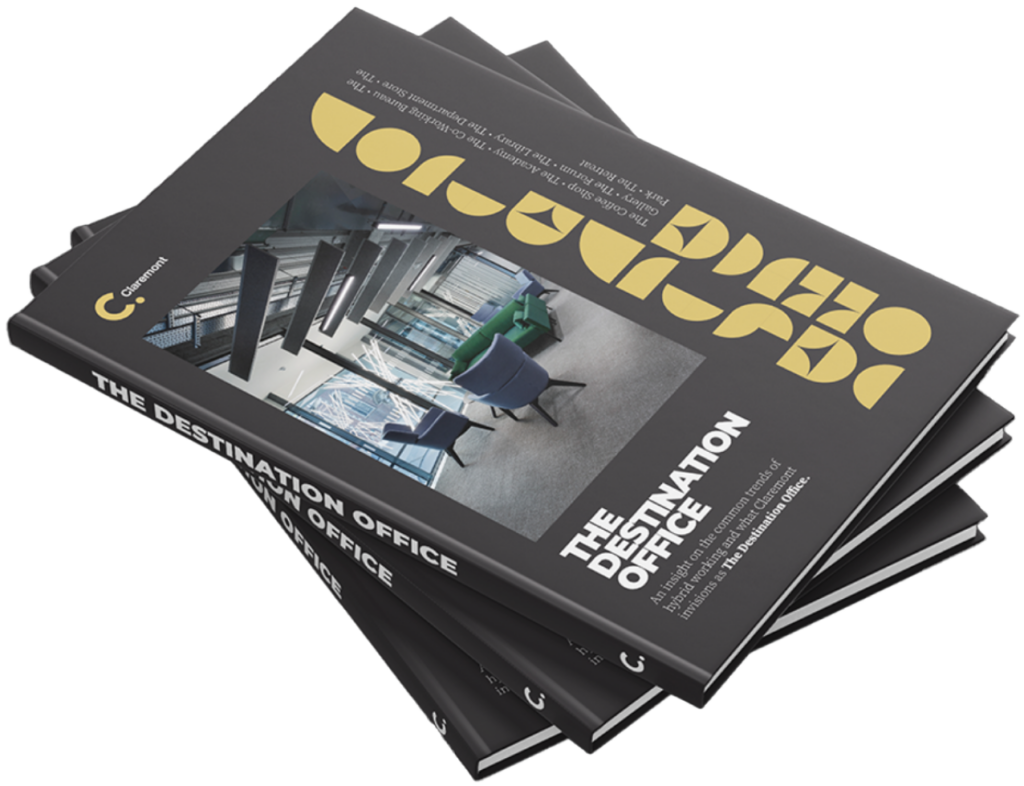
Get in touch
We love nothing better than talking all things workplace and design – got a question, potential project or just need some guidance?
Drop us a note…


