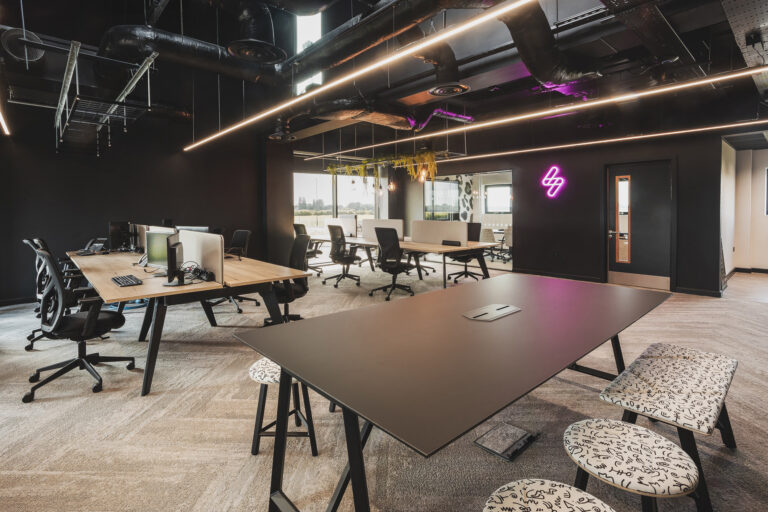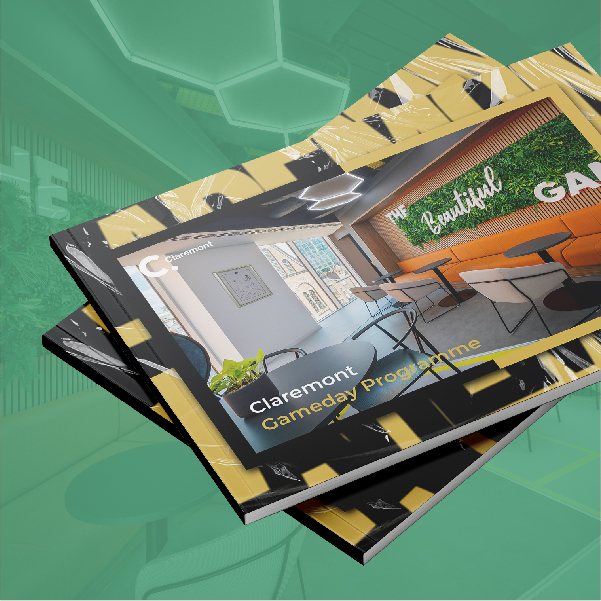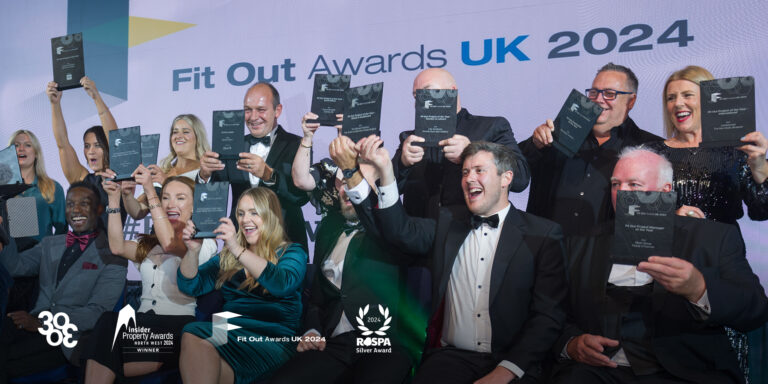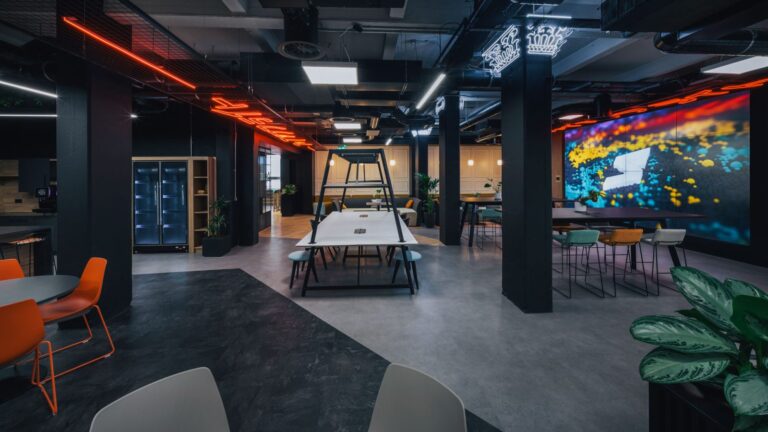
If you are planning an office fit-out, you will probably have heard the terms “Cat A” and “Cat B”. However, if you’re unfamiliar with the world of office renovation and construction, then these terms may be confusing. But never fear, as we’re here to help break down the jargon and ensure you have a thorough understanding of both category types so you can make an informed decision on which one is right for you. It’s worth noting that while they do share some similarities, there are some clear ways to differentiate between the various types.
To summarise, Cat A, which is short for “category a”, creates the basic structure for occupancy. In contrast, Cat B, which is short for “category b”, allows potential tenants to customise and tailor their fit-out to meet their own specific needs and desires. While this is the general difference between the two terms, there are also other differences and similarities between the meanings of the two terms. Understanding the distinctions between the two main forms of office fit-outs is vital to ensuring you make the correct decision and get the most out of your fit-out.
What Is An Office Fit-Out?
Before examining the differences between Cat A and Cat B office fit-outs in more detail, we must first look at where the term “office fit-out” comes from. Broadly speaking, an office fit-out is the process of making a space into a suitable office environment. It’s the transformation of a concrete shell into a practical and efficient working space; this usually includes installing essential facilities, such as toilets, break rooms, and kitchens, as well as raising the flooring to create internal spaces.
Shell and Core Fit Out
When an office building is constructed, the building is in a rudimentary condition that’s usually called “shell and core”. At this point, the building will look complete from the outside, but the interior will effectively be an empty shell. If you were to imagine a shell and core building, basically picture a building in its most basic form. The interior will look a little dilapidated, with no wallpaper, flooring, facilities or any form of furniture at all. At this point, a shell and core fit-out may take place. This involves building a fundamental framework for a building’s interior, including external walls, floors, and roofs, as well as the building’s mechanical and electrical infrastructure. A shell and core fit-out is an essential part of the office renovation process. Without the essential shell and core fit-out taking place, Cat A and B fit-outs are not possible.
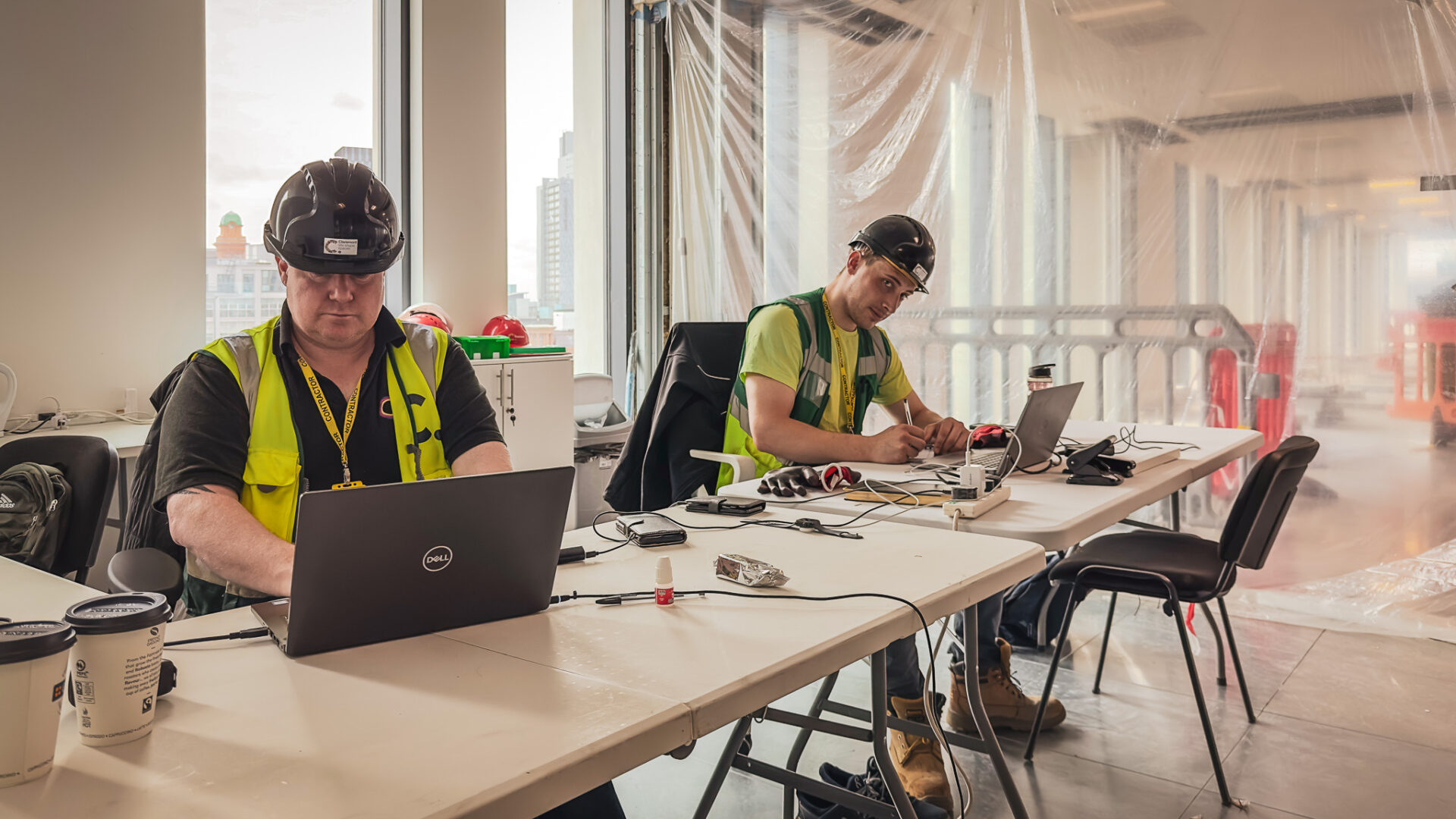
What is a Cat A Fit-Out?
A Cat A fit out will provide a basic level of finish to your office space. It involves creating a blank canvas that is ready for a future occupier to add their personal touches to. This type of office fit-out effectively acts as a middle ground between a shell and core fit-out and a Cat B fit-out.
While Cat A may provide a sound basis for building your next office masterpiece, the fit-out will still leave your space feeling quite neutral and potentially uninspiring. A Cat A fit-out may include raised floors, suspended ceilings, and finished internal surfaces, along with basic mechanical and electrical services. While Cat A spaces will have floors and walls included, they are usually quite basic and often finished to an industrial standard. Even after the fit-out, work will still be required to ensure the office space is habitable for your employees and coworkers.
It’s always worth noting that, if you are renting the space, the landlord may wish for it to be returned to Cat A condition at the end of the tenancy.
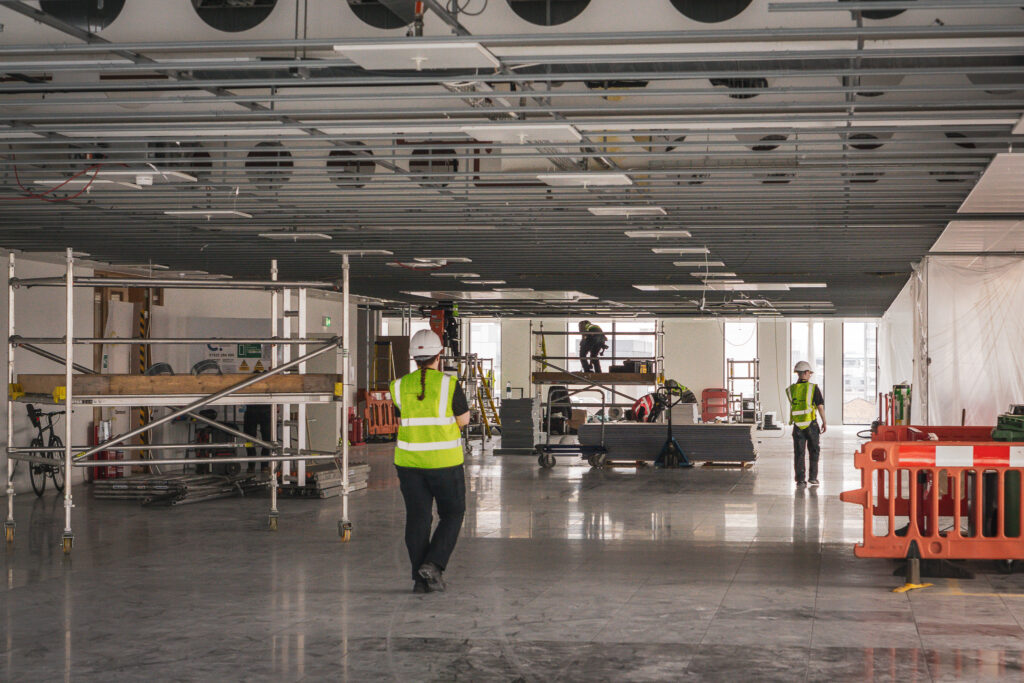
A Cat A Fit Out Usually Includes:
Essential Structural Elements
Cat A fit-outs usually include essential structural elements such as walls, ceilings, and floors, even if they are only finished to an industry standard.
Mechanical and Electrical Systems
Installation of basic mechanical and electrical systems, such as HVAC, lighting, power outlets, and plumbing.
Fire Detection Systems
Cat A fit-outs will usually have basic fire detection and suppression systems installed.
Common Areas
Finished common areas, such as lobbies and corridors, may be included, but they may not incorporate your brand’s imagery and identity.
Basic Internal Finishes
Cat A usually only comes with basic internal finishing, which can include primed walls, basic flooring, and ceiling tiles.
Benefits of Cat A Fit-Outs
- A blank canvas to mould how you wish
- Often cheaper than Cat B fit-outs
- Can be easily changed
- Better for temporary work solutions
What is a Cat B Fit-Out?
If a shell and core fit-out constructs the bare bones of a building, and Cat A is an intermediate step that includes basic finishings, then Cat B is the finished product. A Cat B office fit-out provides you with a space which is effectively ready to move into. This type of office fit-out involves customising and designing elements that are specific to a tenant’s needs, including bespoke office furniture, industry-leading workplace technology, stylish furnishing and more.
During your Cat B fit-out, you will work closely with skilled architects and seasoned fit-out specialists to design your perfect office down to the very last detail. The process will cover everything, from interior partitions to creating meeting rooms and your desired office layout, to ceiling design and even your desired office furniture style. Cat B fit-outs even cover the installation of your IT and computer infrastructure, which means you can design your office to maximise performance and efficiency while incorporating your company’s cutting-edge technology. You will even get to choose the final finish for the walls, flooring and doors. This ensures you effectively convey your company culture and your own unique branding to anyone who visits your office.
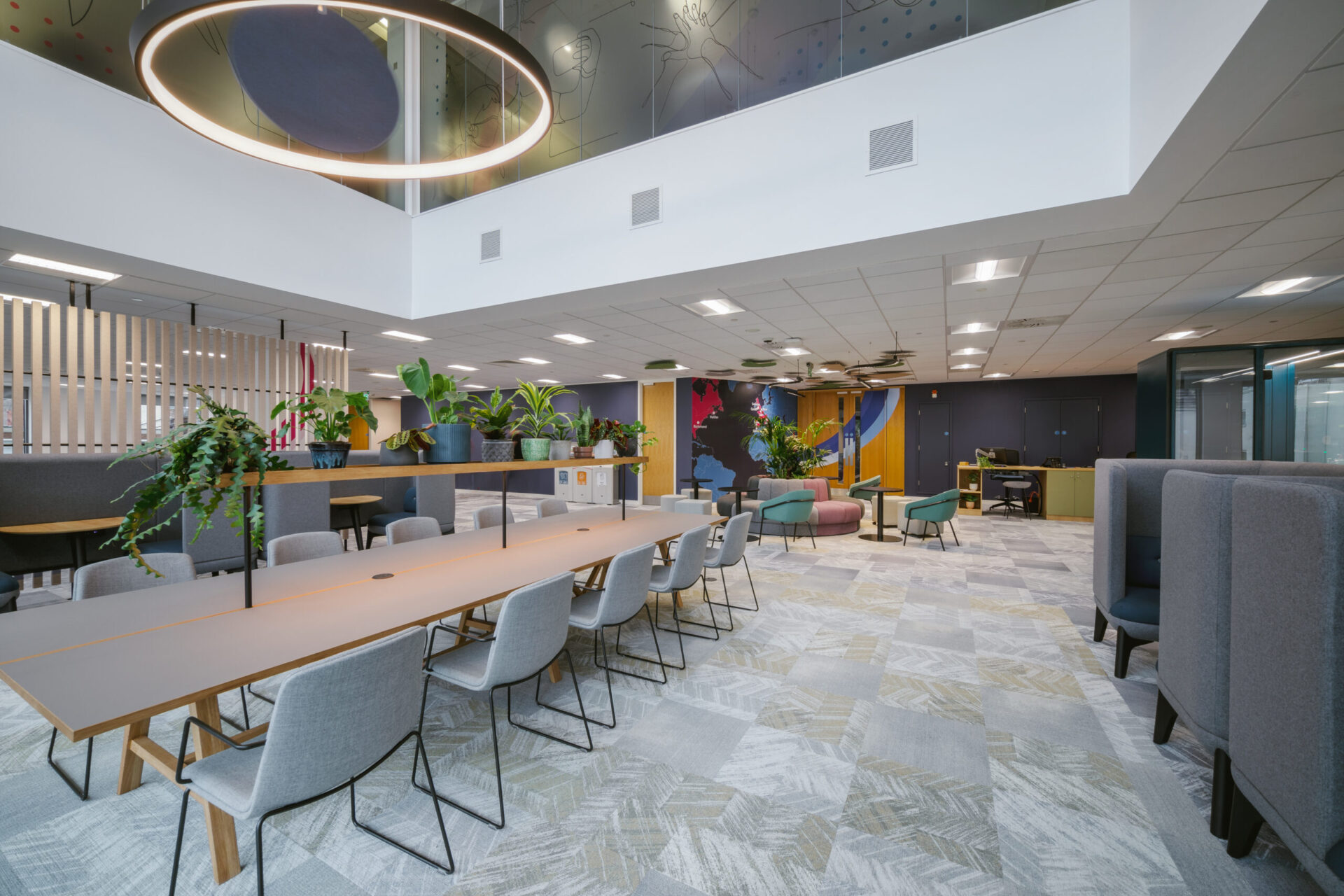
Cat B Fit-Outs Usually Include:
Partitioning
Installation of partitions to create individual offices, meeting rooms, and other spaces, creating the perfect layout for your dream office.
IT and Workstations
Incorporation of workplace technology and workstations tailored to the needs of your own business.
Climate Control Systems
Installation of climate control systems such as air-conditioning and heating to ensure everyone in your workplace is comfortable regardless of the weather outside.
Interior Design
Custom interior design elements, such as wall finishes, flooring, and décor, ensuring your office is vibrant, a happy place to work, and aesthetically pleasing.
Branding
Ensuring your distinct brand identity is conveyed, Cat B office fit-outs usually incorporate the tenant’s branding and company identity in its overall design.
Custom Amenities
Cat B fit-outs usually include custom amenities such as bespoke kitchen areas, break rooms and other specialised spaces to ensure that your office strikes the perfect balance between functionality and sociability.
Benefits of Cat B Fit-Outs
- Unique and tailored elements
- Enhanced employee satisfaction
- Enhanced productivity
- Better company image
- Incorporating the latest technology
- An all-in-one service
- Ready to move in
Contact Claremont for Office Fit-Outs
No matter whether you need Cat A or Cat B office fit-outs, the team at Claremont can help. While we specialise in Cat B fit-outs, we offer a Cat A service as well. We have years of experience fitting out offices and have a proven track record to back it up. If you want to revitalise your business, you may want to start with an effective office fit out, so why not contact us today?
See how we could help with your new office interior design or office design and build project here
Get in touch
We love nothing better than talking all things workplace and design – got a question, potential project or just need some guidance?
Drop us a note…


