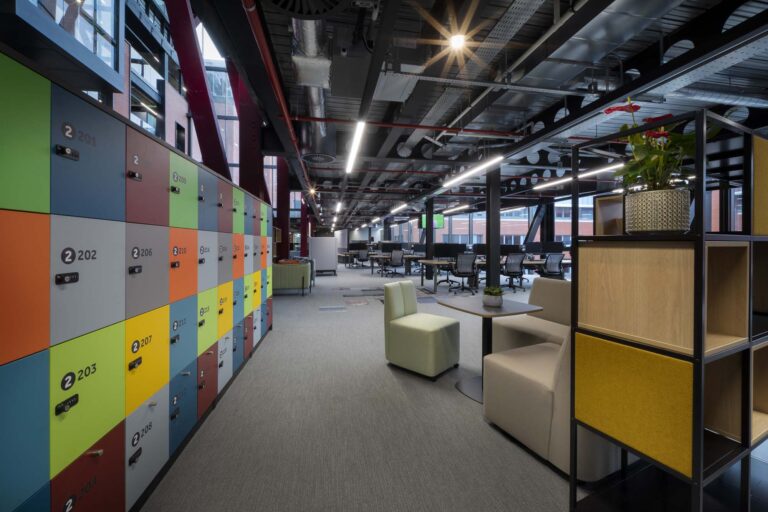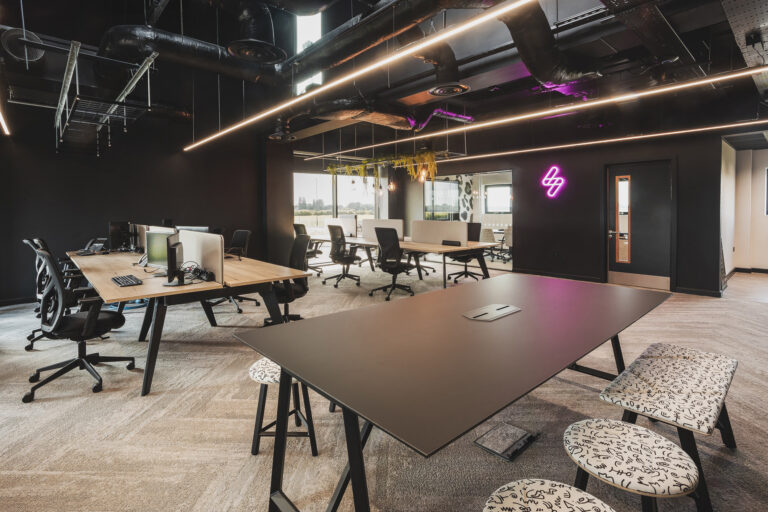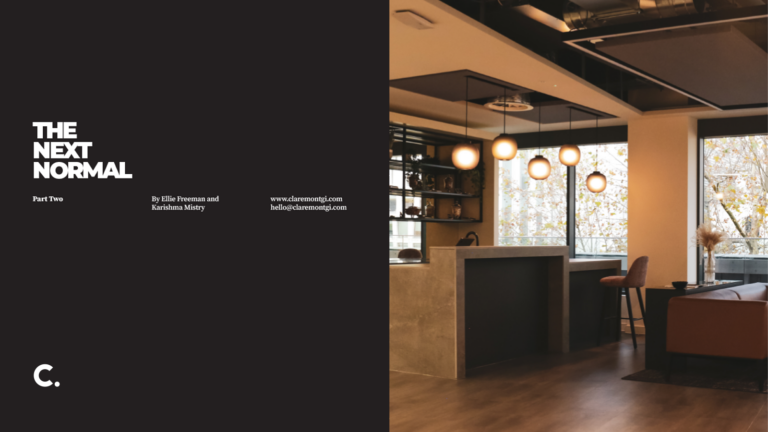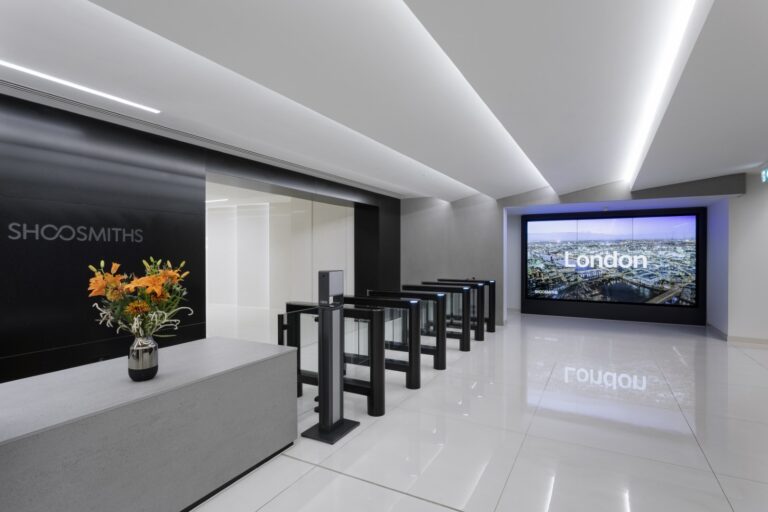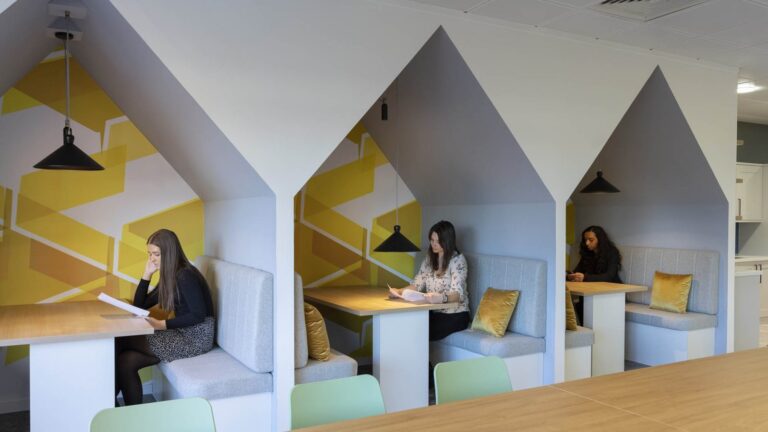
How Office Interior Design Can Help Support Women at Work.
Date
9 March 2022
Read length
4 min
There are more than five million women aged 40-55 in the UK and 80% of them are dealing with menopausal symptoms. While menopause was dismissed as a ‘women’s issue’ for years and given almost cultural taboo status– it’s fast becoming a more open topic for workplace discussion.
Of course, recognising women’s needs isn’t all about the menopause, but the increased attention it’s getting has helped to put women’s wider needs front and centre. In fact, it’s encouraging employers to think more earnestly about how they support women at all stages of their professional lives.
For employers keen to show they value their female employees, they must put the appropriate policies and practices in place, as well as give them the spaces they need to thrive. Here, Sarah Syson, Design Manager at Claremont marks International Women’s Day by discussing how to make women feel supported through office interior design.
“There’s been a distinct move towards understanding and catering for the needs of women in the workplace over the last few years. Thankfully it’s part of a bigger movement to understand all workplace users as individuals rather than a homogenous group, in order to create a workplace that’s rich in diversity inclusivity, belonging and equity (DIBE).
“Making sure spaces cater for women means acknowledging their wider physiological and emotional needs. One such example is giving women autonomy over the temperature and lighting of their workspace. If a member of staff is feeling light sensitive, she can dim the light levels, and if she is having a hot flush, she can create a cooler space. It gives her the chance to regulate her temperature, without throwing open the window, and worrying that she’s inconveniencing her colleagues.
This isn’t exclusively with menopause in mind either – women typically feel the cold more than men. Ultimately, it’s all about creating layered spaces that flex to everybody’s needs. If women know they’ll have an element of control over their environment, they’ll feel reassured the office meets their needs.
Gender neutral toilets are quite a topical discussion point at the moment. They are often favoured by facilities professionals and landlords because they free up square footage for other facilities, but gender neutral toilets are rarely well received by women. While they do have some benefits such as addressing ‘line equality’ (the fact that women often have to queue for toilets, compared with men) they don’t always afford the privacy that women – menopausal or not – may require.
To my mind, we can address this by making sure that if organisations opt for gender neutral toilets they include all the facilities you might need within the cubicle space – that’s the sink, hand dryer, sanitary bin as well as the toilet. Also, the cubicle must be a full height partition wall with a solid door that goes all the way to the floor. This is about more than just audio privacy, it ensures a feeling of greater comfort and safety for all users; something that traditional toilet cubicles don’t achieve. It’s a simple office interior design consideration, but it can make all the difference for women.
I’ve been an advocate of including breastfeeding rooms in the workplace for some time – and think it definitely helps to encourage women back to work after maternity leave – but what’s happened historically is this has been rolled into a more generic wellbeing room, which also double up as the prayer room and a sick bay, with everyone waiting their turn to use it. As a consequence it’s rarely used by anyone. Designing with diversity and inclusion in mind separates these individuals activities into specific audiences – for women that means they have the comfort , flexibility and privacy they need. It becomes an owned space.
These female wellbeing spaces are incredibly valuable for menopausal women too and provide a safe retreat for those managing symptoms. To make these spaces effective for women they should be positioned near the entrance, rather than in the middle of the floorplate. This can help women feel less self-conscious and afford greater privacy when visiting them.
There are some more subtle needs of women that often get overlooked in building design too. Widespread use of glass in modern offices has lots of benefits, light being the main one, but when it’s used heavily in atriums it can compromise women’s privacy. Guests sitting in reception can look up into meeting rooms and also see straight up women’s skirts. Landlords often resist the use of manifestations or frosting on this glazing as it spoils the aesthetic of their building – even though it completely ignores the privacy needs of women.
Challenging these design habits requires education. Passionate designers, particularly women, need to really champion female needs and educate landlords, architects, building owners and occupiers about how easy it is to make the built environment better suit the needs of half of the population. Effective office interior design reflects the needs of all users – and that has to include women.”
See how we could help with your new office interior design or office design and build project here
Get in touch
We love nothing better than talking all things workplace and design – got a question, potential project or just need some guidance?
Drop us a note…


