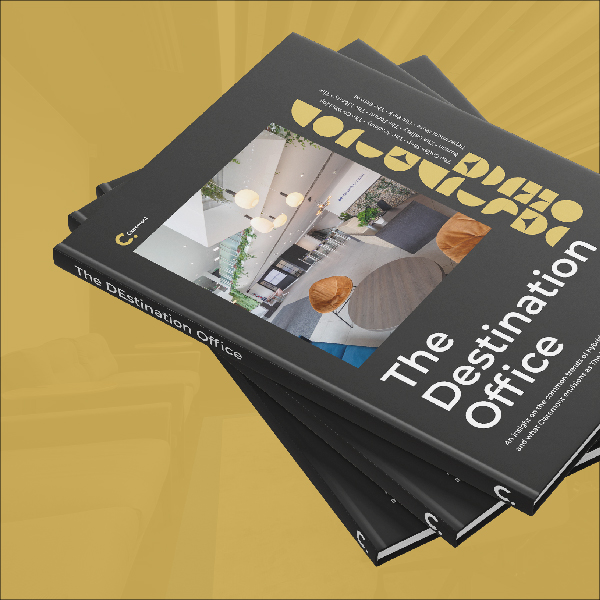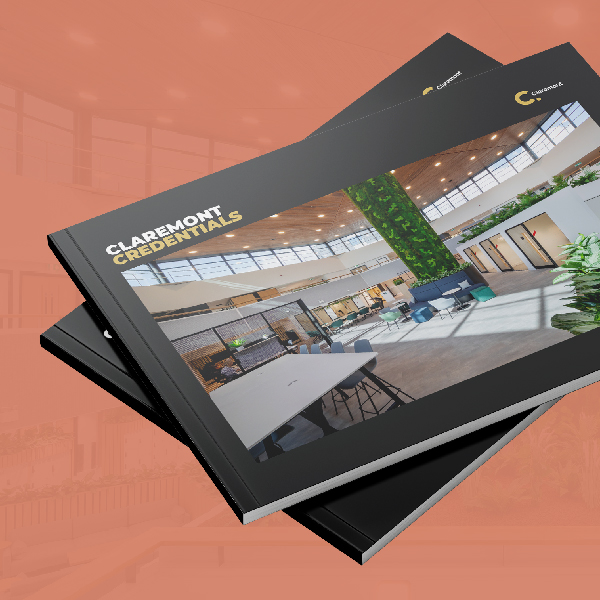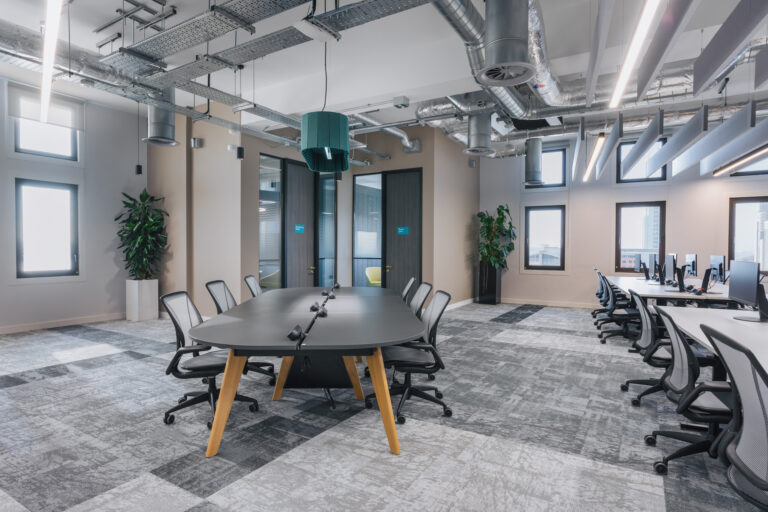
Pros and cons of an open plan office layout
Date
3 February 2025
Read length
8 min
As of 2023, 49% of the UK workforce works in open-plan offices, equating to over 8 million employees. Open offices are one of the most popular office models in the country, but are open-plan spaces all they’re made out to be?
One of the most widely debated topics in interior office design is the effectiveness — or lack thereof — of open plan office spaces. Although they have been praised for promoting teamwork and communication, in the same breath, they have also been criticised for causing unnecessary distractions and hindering individual privacy.
If you’re contemplating an office redesign and are unsure whether an open-plan layout is right for you, there’s no need to worry. This blog will detail the pros and cons of an open-plan office layout.
What is an open plan office?
Before delving into the intricacies of open-plan office design, it’s useful to establish exactly what one is. Simply put, an open-plan office layout refers to a type of office design where individual workspaces are arranged in an open format rather than in private cubicles.
The main goal of an open-plan layout is to foster collaboration, communication, and camaraderie between employees, potentially breaking down traditional corporate hierarchies and promoting teamwork instead of individualism. Open-plan office spaces typically feature large, open floors with various seating arrangements, including desks, tables, and casual meeting areas.
A quick history of open plan offices
Pinpointing the exact emergence of the open-plan office space is challenging. Historically, open-plan offices emerged during the Industrial Revolution to support administrative functions in factories. One notable example is architect Frank Lloyd Wright’s design of the Larkin Administration Building in 1906.
In the 1960s, further experiments with office layouts, such as the Bürolandschaft movement, sought to optimise communication and efficiency. Later, Robert Propst’s Action Office concept introduced modular systems to improve collaboration, though this eventually led to the much-criticised “cubicle farms.” Since the 1990s, technological advancements and the rise of teleworking have driven further innovation in office design, shifting the focus toward flexible, adaptable spaces that cater to the diverse needs of modern workers.
Pros of an open plan office
If you’re considering an open-plan space, there are some distinct advantages to this layout.
Enhanced communication and teamwork
The most obvious advantage of an open-plan office is improved communication and teamwork. Enhanced collaboration is built into the fabric of the open-plan layout. With fewer physical barriers, employees aren’t segregated, allowing team members to interact easily, share ideas, nurture relationships, and work on projects collaboratively. Common benefits of this include better problem-solving, knowledge sharing, and increased innovation.
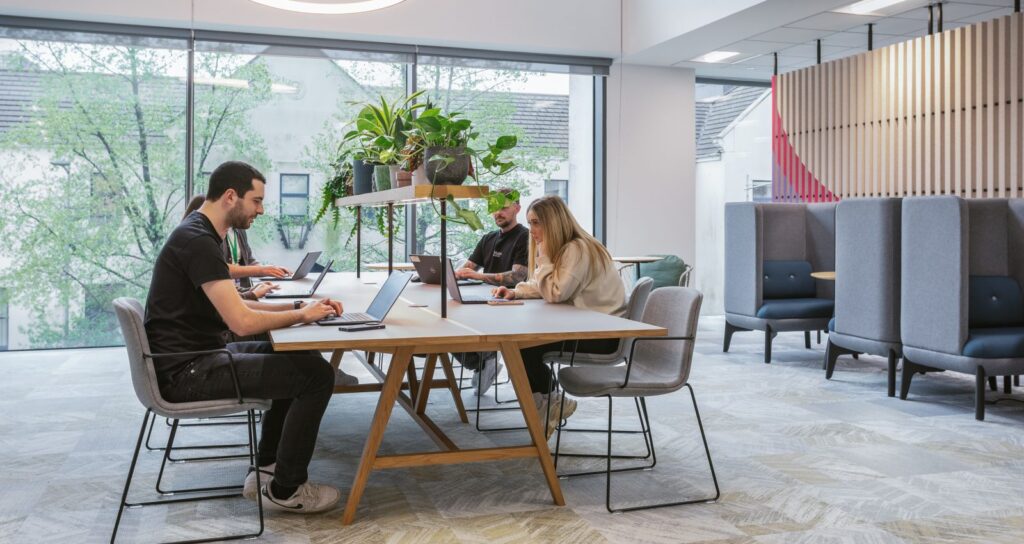
Cost effectiveness
An often-overlooked advantage of open-plan offices is that they are usually cheaper than traditional office layouts. Traditional office designs require private spaces (such as cubicles and segregating structural elements) that tend to cost more. With fewer walls and doors, open-plan offices typically have lower maintenance costs. Additionally, open-plan solutions can accommodate more employees per square foot, further highlighting their cost-effectiveness.
Flexibility
Open-plan offices offer a more flexible working environment, allowing employees to move around at will and choose the best place to work. The space can be utilised in various ways, with office furniture easily rearranged to accommodate changes in team size, different working styles, or evolving work requirements.
Natural light
Open-plan offices typically feature large windows that allow for ample natural light to flood the workspace. This increased exposure to daylight not only enhances the overall aesthetic of the office but also contributes to a healthier and more productive work environment. Natural light has been shown to improve employees’ moods, reduce eye strain, and boost energy levels, creating a more pleasant and motivating atmosphere. Additionally, the influx of natural light can reduce the need for artificial lighting, making the office more energy-efficient.
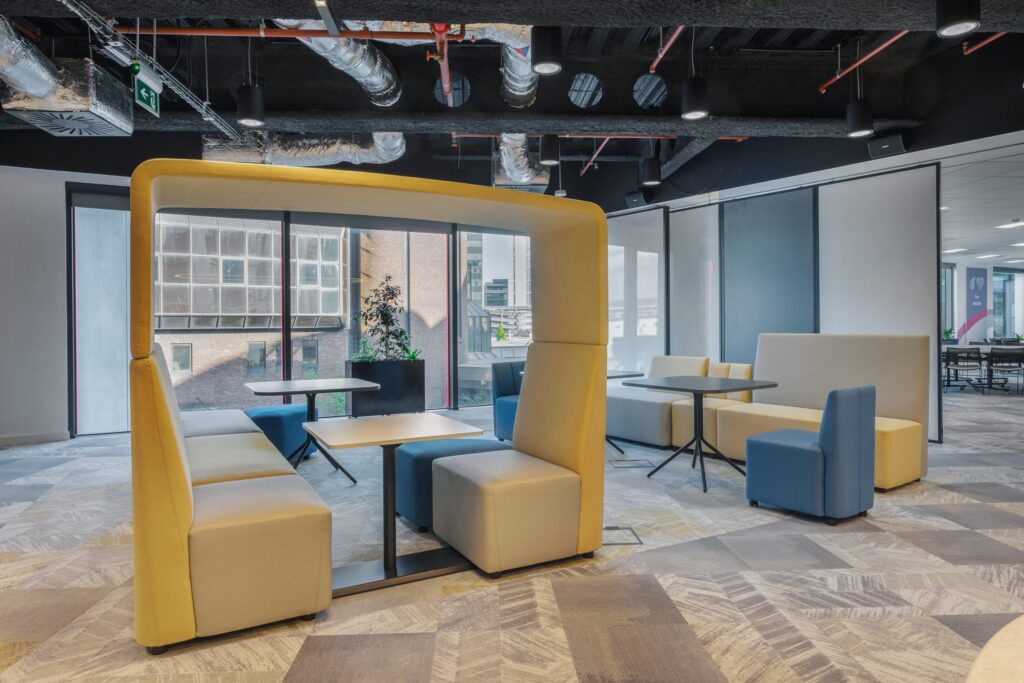
An increase in physical activity
A surprising benefit of open-plan offices is that you may not need to spend as much time at the gym! An old study of office workers found that those in open-plan offices exhibited 32% more physical activity compared to those in private offices, and 20% more than those working in cubicles. This increase in activity could be due to employees moving around in search of privacy or seeking a break from their immediate workspace.
Cons of an open plan office
For every upside, there’s often a downside, and open-plan layouts come with their own set of disadvantages.
Privacy
If your work requires an element of privacy, or if your employees prefer to be more secluded, then open-plan offices may not be for you.
Open plan offices can lead to feelings of exposure. This lack of privacy can sometimes make employees feel uncomfortable, potentially impacting their satisfaction, which can then lead to poor performance. Furthermore, a lack of privacy can be problematic if your business requires a lot of confidential or private meetings and phone calls.
Stress & Health Concerns
Open-plan offices can cause stress, with employees feeling constantly watched and under pressure to perform. The constant stimulation and lack of personal space can lead to anxiety and other mental health issues.
Offices can also be hotbeds for colds, flu, and illnesses to spread. Anyone who’s ever set foot in an office (or any public space for that matter) will tell you that there’s a high likelihood of hearing coughs and sneezes. The close proximity of employees in open-plan office layouts can amplify the spread of illnesses, which causes some general health concerns.
Noisiness & Distractions
One of the most common complaints about open-space office design is the increased noise levels and potential for distractions. When multiple people work in close proximity, the noise from conversations, calls, and other activities can easily interrupt focus and hinder concentration. This usually can’t be helped. After all, everyone has to carry out their duties. Regardless, this can result in reduced productivity and heightened stress levels for some employees.
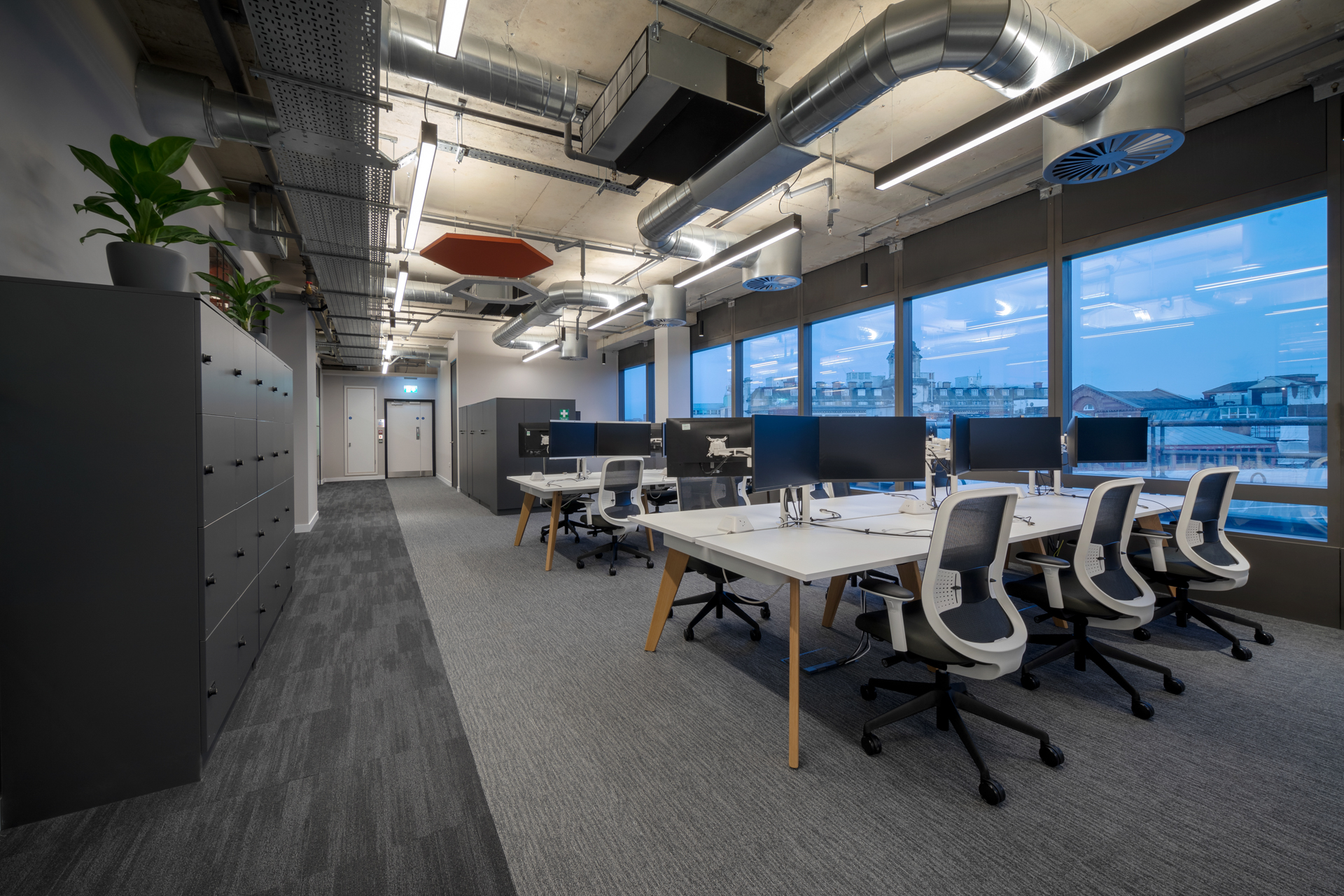
It Can Feel Overcrowded
Open-plan offices can sometimes become crowded, which not only reduces personal space but also poses challenges to creating a truly inclusive and supportive environment for all employees. In such settings, individuals with different work styles (such as those who thrive in quiet/focused environments, or neurodivergent employees who may be more sensitive to sensory inputs) may struggle to perform at their best. Without dedicated spaces for privacy and focus, these environments can inadvertently exclude those who require more control over their workspaces to feel comfortable and productive. To foster diversity and inclusion, it’s essential that open-plan designs incorporate flexible zones that accommodate a wide range of needs, ensuring that all employees, regardless of their personal preferences or requirements, feel supported and included in the workplace.
They Don’t Have The Best Reputation
A survey of around 4,000 workers, including 400 already in open-plan offices, revealed a generally negative attitude towards the open-office layout. 31% of respondents admitted they didn’t express their true thoughts or feelings during phone calls for fear of being judged by colleagues. Additionally, 13% were considering leaving their job due to the office design. Moreover, 27% said they would prefer to give up the office coffee machine rather than work in an open-plan office.
Do employees actually like open plan offices?
With all of this said, it’s worth considering whether employees actually like open-plan offices.
Well, the answer to this question can vary greatly depending on the preferences and needs of individual employees. Some employees thrive in a collaborative and more energetic atmosphere. Others prefer the solace of a cubicle!
Do Open-Plan Offices Increase Productivity?
Despite the apparent popularity of open-plan offices, there is no clear evidence to suggest that they are more productive than traditional private offices or cubicles. Much like answering whether or not employees like open-plan layouts, it largely depends on the specific needs and requirements of individuals.
Start your Destination Office journey!
Download our Destination Office whitepaper and discover how we can transform your space from tired to timeless. Our services go beyond just the fit-out, we offer services ranging from workplace consultancy to office furniture supplies to interior design. Check out our YouTube channel to find all our case study videos for more open plan office ideas!
See how we could help with your new office interior design or office design and build project here
Get in touch
We love nothing better than talking all things workplace and design – got a question, potential project or just need some guidance?
Drop us a note…


