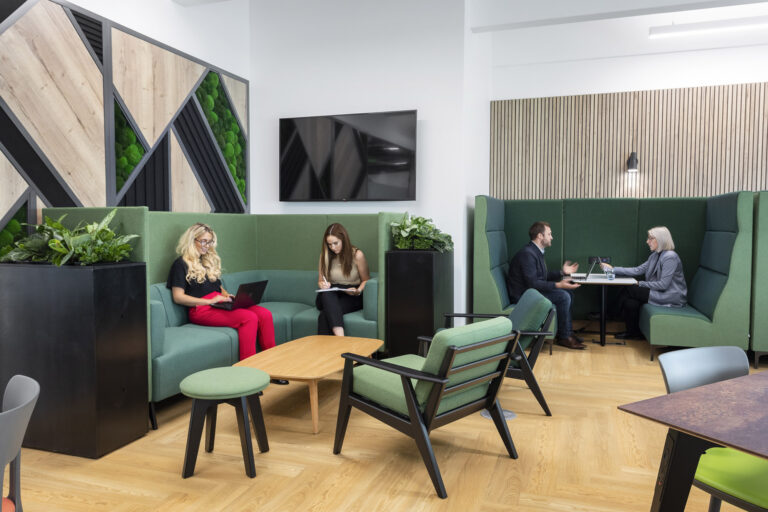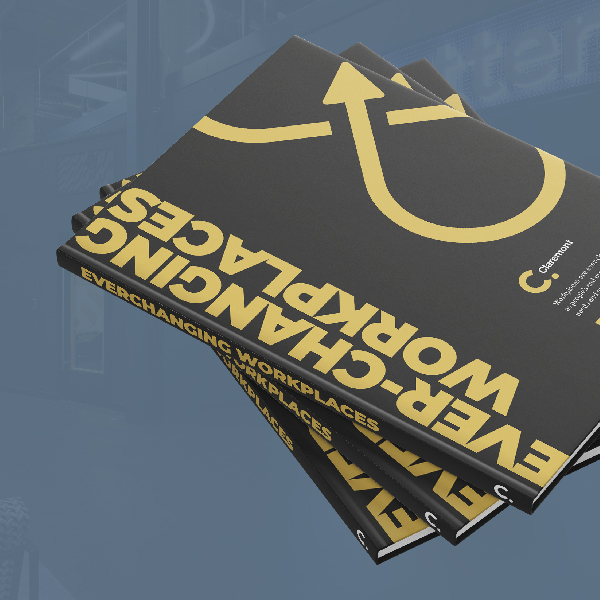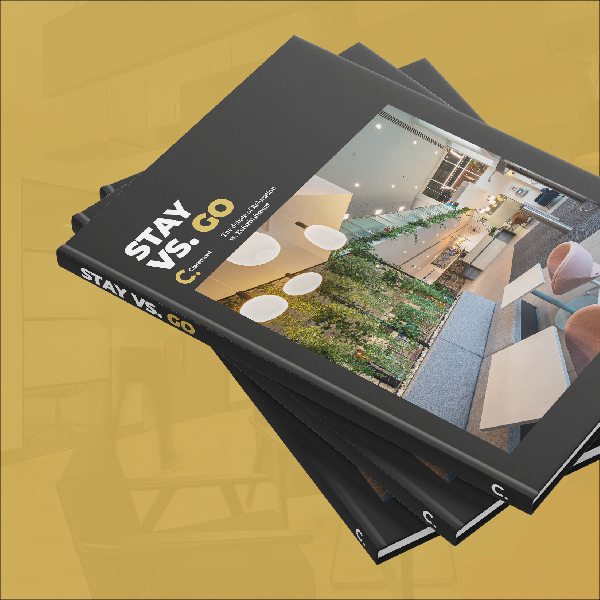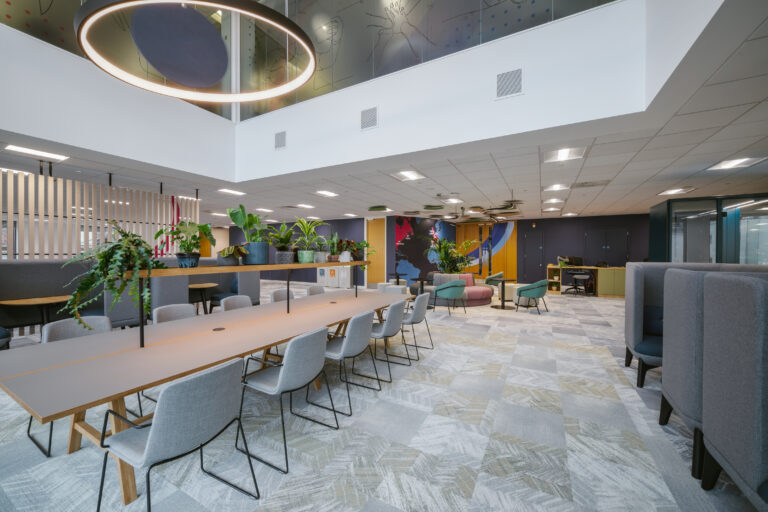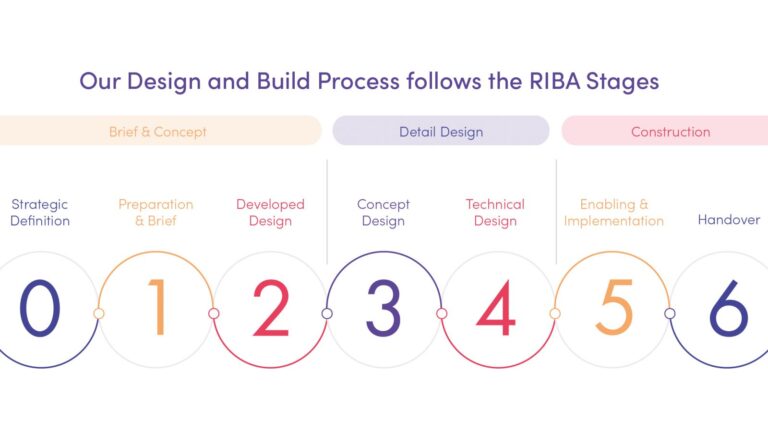
RIBA Stages - Design & Build process
Date
11 August 2020
Read length
5 min
The RIBA Plan of Work is considered the definitive modern guide for the design and construction process of buildings, which includes the design and fit-out of workplace interiors.
Understanding the RIBA Stages and where we fit in
To understand the value of the RIBA methodology and how we apply it to our own project planning and delivery, we thought we’d explain each stage and where we add value.
Stages 0 and 1 – Strategic Definition and Preparation of Brief
While many competitors only take an interest at stage one – Preparation of Brief, we recognise the value of supporting clients in the very first stages of identifying their needs. This is RIBA’s stage zero – Strategic Definition.
Stage zero is where clients typically outline their project and what they’re trying to achieve. We know from experience that perceived needs and actual needs can be quite different and it’s why we use our workplace consultancy expertise here. Workplace consultancy helps clients to understand their strategic goals and pinpoint what they need from the workplace to achieve that. We do this through a process of observation, surveying and analysis.
During stage 0
Claremont clients benefit from:
- Clear, concise and developed project objectives including quality and project outcomes and business drivers
- Detailed workplace research to understand their true needs – using stakeholder interviews and workshops, audited headcounts, storage audits and equipment surveys as well as space utilisation studies and questionnaires
- Select appropriate buildings including building performance analysis and site surveys as well as producing block plans and test fits to Model Office space standards
During stage 1
Claremont clients benefit from:
- A clearly defined brief and quantified budget
- Completed feasibility studies
- Project risk assessments including; planning risks, programme and procurement strategy
- Established project team, with clear roles and responsibilities
Stage 2 – Conceptual Design
Stage two is our initial design response to the project brief. The project brief and engagement plan will continue to be developed throughout this stage and preliminary budgets are also produced.
During stage 2
Claremont clients benefit from:
- A fully explained and visualized design concept
- Outline specifications, schedules of accommodation and a planning strategy for full transparency
- The cost plan with procurement options
- A programme and phasing strategy
- A view of buildability and construction logistics
Stage 3 – Developed Design
During this stage we prepare the developed design as well as co-ordinate and update proposals for structural design, building services systems, outline specifications, cost information and project strategies. Essentially we are adding an additional level of detail and ensuring complete buy-in and approval from all key stakeholders.
Claremont clients benefit from:
- Finalised layouts including visualisation of the new office – i.e. concept sketches, CGIs
- Branding and graphics which show the look and feel of the new space
- Samples of materials and finishes including artwork
- Full furniture specification as well as details of lighting, joinery and acoustics
- Information on DDA compliance
- Coordinated services strategy to ensure successful integration of AV, telephone and IT
- Building regulations plan and coordination with landlord
- Submission of any planning applications
- A board presentation for approval
Stage 4 – Technical Design
This refers to project activities that take place after the developed design has been completed, but before the construction contract is tendered or construction begins.
During stage 4
Claremont clients benefit from:
- A construction package with working drawings
- A landlord approval pack
- Review of the FF&E package including furniture mock-ups and showroom visits
- Risk assessments for the construction phase
- Detailed fit out programme which cites critical dates and key milestones
- Copy of building regulations submission
- Information on all sub-contractors
- Assistance with value engineering as necessary
Stage 5 – Construction/Category B fit-out
Following detailed sign-off at the end of stage four, the construction stage can begin. We know that successful projects are built on clear lines of communication, so our designers stay involved for the duration of a project to ensure that expectations are met and design issues can be handled quickly.
During stage 5
Claremont clients benefit from:
- Regular progress updates and site meetings
- Continued design input to ensure the vision is achieved
Stage 6 – Handover and close-out
Stage six refers to practical completion of the fit-out and it’s where snagging and the final handover takes place.
During stage 6
- A guided show-around and snagging
- Help sharing your success story with case studies and PR support
- Help creating handbooks to explain ‘how we do things around here’ guidelines, orientation guides and online help desks
- Support with move management if required
- A handover information pack providing details of warranties, support and maintenance guidance
Stage 7 – Use
Even though the project has been handed over by stage seven, Claremont still has value to offer and this sets us apart from many of our competitors. Here, we stay close to our clients by helping to manage additional needs as they arise, supporting FM teams on a day-to-day basis and carrying out post-occupancy analysis as required.
See how we could help with your new office interior design or office design and build project here
Get in touch
We love nothing better than talking all things workplace and design – got a question, potential project or just need some guidance?
Drop us a note…


