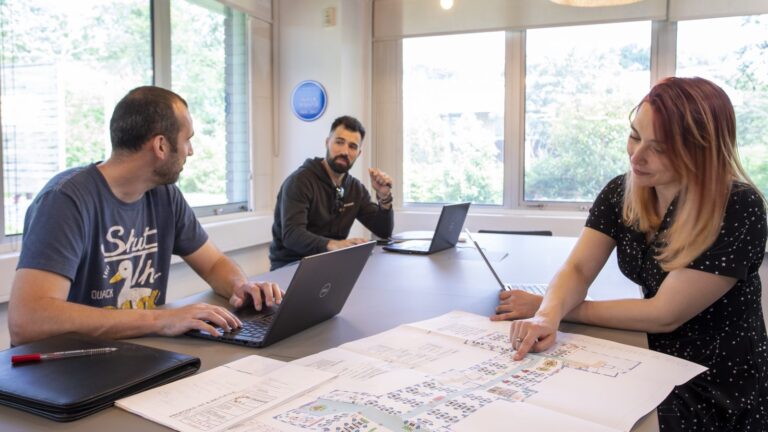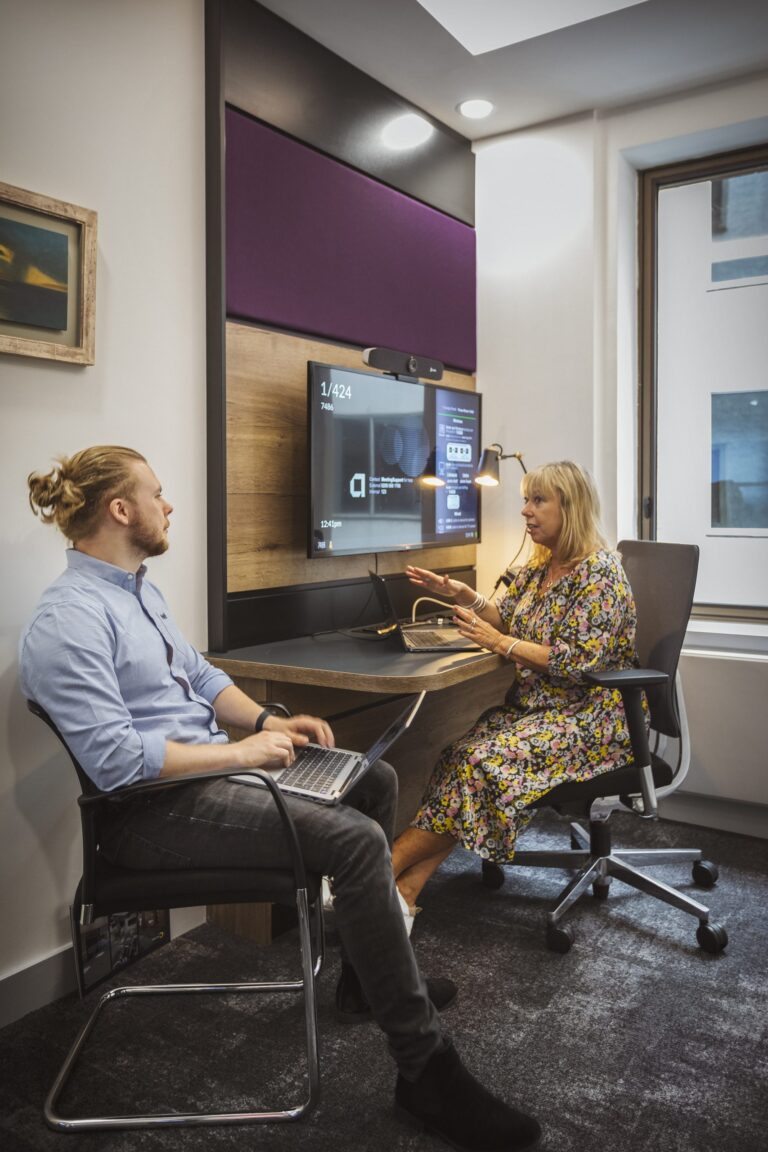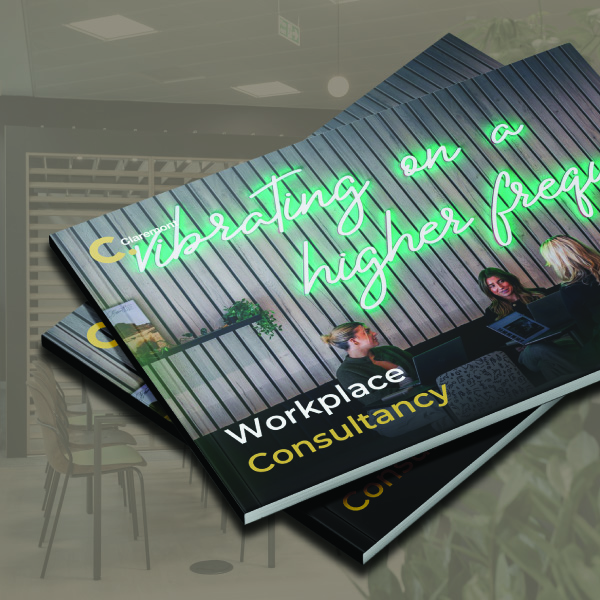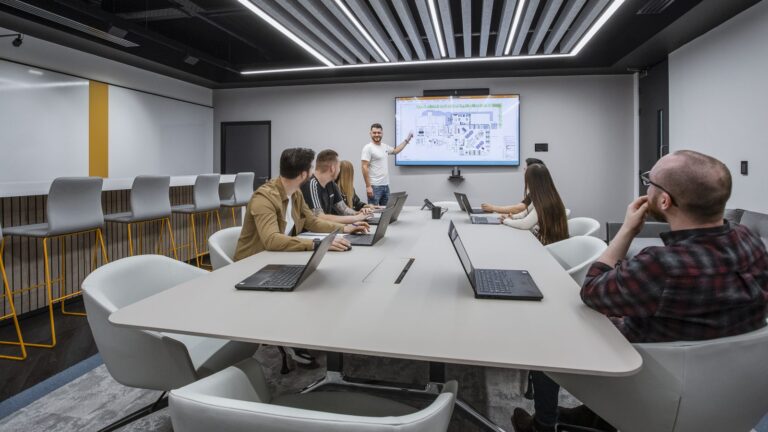
Workplace Consultancy Explained: Evaluating Your Property Portfolio
Date
26 September 2022
Read length
6 min
After so much profound workplace change during the last two years, many employers are re-evaluating their property needs. But before downsizing, office closures or new locations are considered in earnest – it’s important to know whether current buildings are really meeting needs, as well as if they’ll support future workplace strategy.
In this blog, the third in our in our Workplace Consultancy Explained series, we look at how this analytical discipline can determine whether a current property is up to the job and if a new office is really the answer.
Fit for the job?
Using the insights gained during the first two stages of the workplace consultancy process, we’re able to provide an informed view of how well existing space is working and importantly, how potential spaces might perform.
Our process is straightforward. We conduct a review of current property, evaluate an organisation’s objectives, review the future workplace strategy and deliver our recommendations.
Test-fitting is part of this, and it helps us to overlay client’s practical workplace needs onto the spaces they occupy or are considering. We can identify the limitations of space, where compromises could be made, which spaces offer the optimum environment, where the fabric of buildings may have to be adapted and what is required of office interior design. In fact, this part of the evaluation process is often used to give clients the insights needed to select the right office building as part of an office relocation and ensure it fits their people, practices and workplace vision.
We consider all the factors that determine the efficacy of these spaces too – from the proximity of a building to other amenities and public transport for staff, through to how departments may be co-located, if growth could be accommodated and whether M&E can meet occupancy demands.
By painting a vivid picture of current and future needs, we give clients informed insights and an objective portfolio-wide view of whether space is supporting their objectives.
Workplace consultancy benefits
The financial value of this process is compelling. Thanks to workplace consultancy we’ve helped a leading law firm halve its London real estate footprint, saved more than £13m in property costs for a London plc, saved £3k per head per year for a leading professional services firm and reduced staff attrition by 25% for a UK accountancy practice.
These benefits also demonstrate how far-reaching a real understanding of property needs can be – it’s not just about cost savings or square footage requirements, but how workplaces make people feel, behave and perform.
In summary, this stage of the workplace consultancy process helps organisations to:
- Maximise the efficiency and effectiveness of a current estate portfolio, to ensure every square foot counts.
- Deliver actionable and informed insights to help with future choices – considering hub & spoke strategies, postcode mapping and more
- Remove risk from the property process – making it clear what an organisations needs from space in order to thrive.
- Establish short, medium and long-term objectives to gauge current property requirements and future portfolio needs.
Look out for the next blog in our workplace consultancy series which will address the fourth stage of our process and how we help clients’ employees on a journey of change.
See how we could help with your new office interior design or office design and build project here
Get in touch
We love nothing better than talking all things workplace and design – got a question, potential project or just need some guidance?
Drop us a note…




