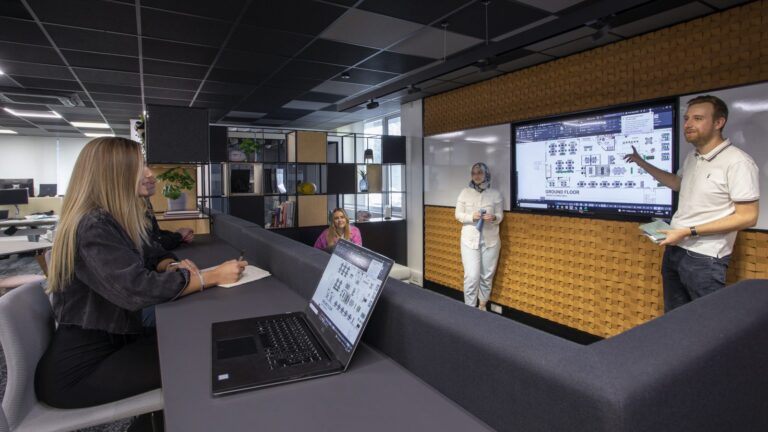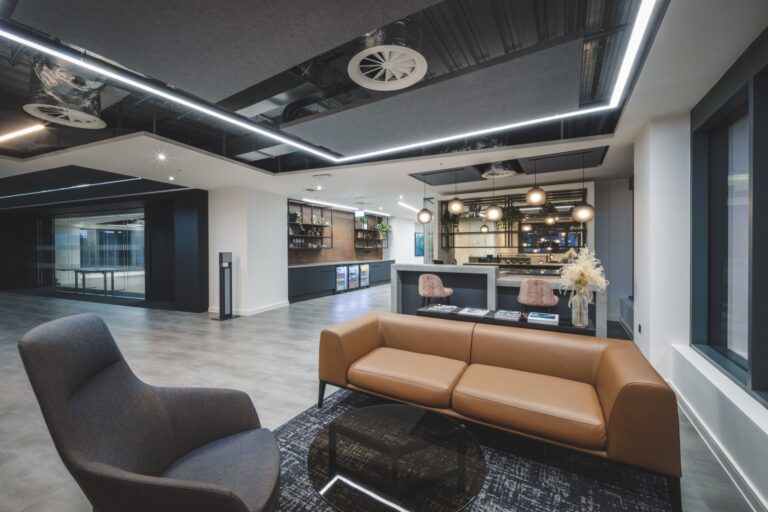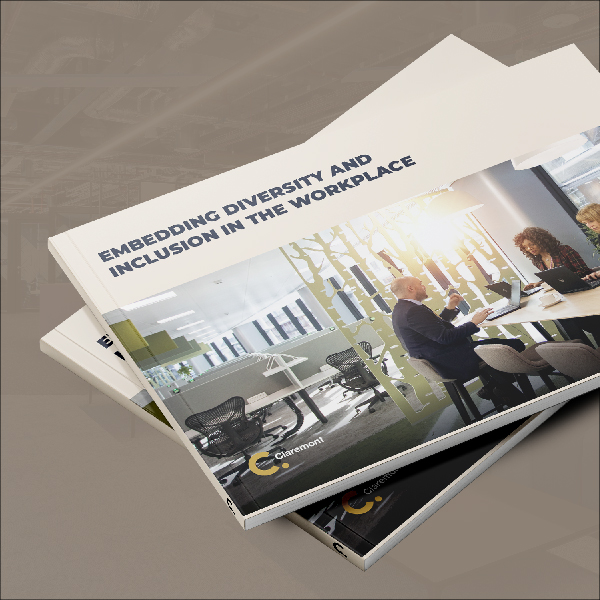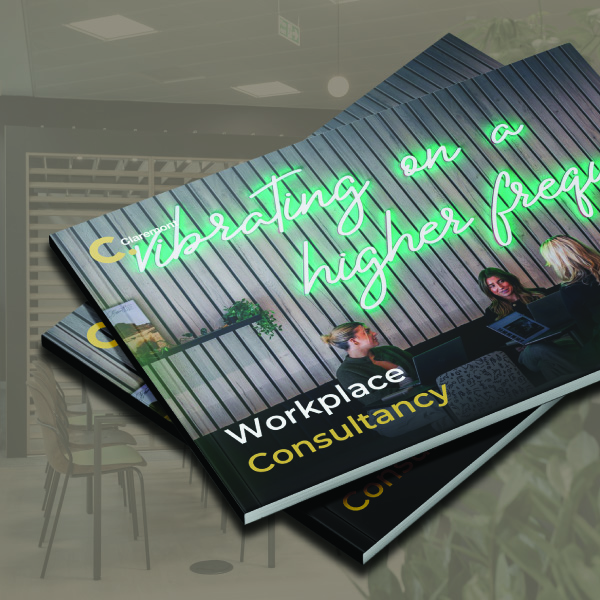
11 Ways to Build Inclusivity into Office Interior Design.
Date
23 September 2022
Read length
6 min
As National Inclusion Week (26 September to 2nd October) gets underway – we’ve taken a deep dive into why it’s so important for employers to create and invest in inclusive workplaces.
Making employees feel included in the workplace delivers real business benefits. It creates trust, promotes belonging, drives better engagement and productivity and reduces absenteeism. More crucially, inclusivity helps to bring a greater variety of people, with different experiences and perspectives into the workforce – all of which have tremendous value to offer.
Why does inclusive office interior design matter?
Quite simply office interior design that meets the needs of many, benefits everyone.
Right now, 24% of the UK is hybrid working. When people are in the office less, employers have to work much harder to promote positive culture and make their people feel engaged. Similarly, in the midst of a talent crisis that is affecting most sectors – employers also need to make sure they’re appealing to every part of the talent pool – whether that’s someone returning from parental leave, with a neurodiverse condition or with a disability. Inclusivity is vital to both talent retention and attraction.
Set against this back drop we’ve compiled a list of the 11 key ways to build inclusivity and wellbeing into office interior design so you can be sure your workplace has the broadest appeal and will keep employees engaged, productive and happy. And, as we’ve used all of these elements in our own office refurbishment (you can read more about our office refurb here), we know just how effective they are.
Multi-faith and wellbeing room
Dedicated spaces for people to express their faith and look after their wellbeing are integral to inclusive office interior design. These spaces should offer complete privacy for users and be available whenever people need them – whether that’s for prayer, quiet reflection, breastfeeding or taking medication. In our multi-faith room we’ve incorporated angled blue stripes into the flooring which line up with Mecca for prayer mat placement. This little detail helps to show acceptance and inclusion.
Variety is key
The key to making spaces work for lots of different needs is choice, followed by empowerment so people feel able to choose the best space for them and the activities they’re carrying out. We asked our team what they wanted before we started our office refurbishment and incorporated many of their ideas into the finished design. We’ve ensured variety by offering touchdown desks, pods, phone booths, project zones, meeting rooms and collaboration areas as well as:
- Including dynamic creative meeting spaces with integrated tech, whiteboards and screens.
- Offering dedicated quiet spaces with visual and audio privacy.
- Incorporating focus pods for the neurodiverse with coloured light and brightness settings.
- Creating fun spaces for people to relax and socialise.
- Offering a mix of standard height and sit-stand desks.
- Carefully placing alternative settings so employees are always close to quiet spaces.
Consider the senses
We’ve created a dedicated social and eating space for our people for a few reasons. It limits audio and visual distraction for others and ensures that food smells don’t waft into the main office. We’ve also considered acoustics (indoor planting is part of our solution) and enhanced natural light in the main office. Collectively these things help to boost and protect rather than over-stimulate the senses.
Personal control
It’s not practical or efficient to have everyone ‘messing’ with the office’s main heating or lighting but it is important to create some spaces which people can control. Users of our meeting pods and meeting rooms can set the temperature to suit their needs and comfort levels, as well as control the brightness and colour of the lights. These small details can be particularly valuable for those with neurodiverse conditions and women experiencing the symptoms of menopause, among others.
No ‘exclusive’ spaces
Inclusion is created by offering parity and that means all spaces have to be for all people to use. It simply doesn’t work when there are some spaces exclusively for certain groups. We’ve made sure to deliver this message to our team and have empowered them to share every part of our new environment.
Avoid clashing
Colour and pattern can really enliven space and give it personality, but too much can over-stimulate and prove challenging for those with neurodiverse conditions. We’ve worked hard to strike the balance and used a simple yet effective palette of colours to reflect our brand.
Visual connectivity
Inclusivity is the result of belonging, something that can be better achieved when you can see and access colleagues easily. We’ve achieved this by limiting internal walls so that there is visual connectivity between all parts of the office. This also ensures the spaces supports wheelchair users and those with mobility issues. It can also reduce siloed working and build a greater sense of community.
Social experiences
Socialising with colleagues creates understanding and the relationships that deliver better workplace connections and collaboration, not to mention spark the friendships that drive loyalty. By offering dedicated spaces for colleagues to come together to relax you’re actively helping people to feel they belong. It’s an investment in your workplace culture and community. Our kitchen and socialisation space Quench is just that.
Intuitive technology
In a hybrid word inclusivity also needs to consider those working remotely. One of the ways we’ve achieved this is by ensuring meeting experience equity. People accessing our meetings remotely have the same high quality and interactive experience as those in the room – all thanks to an integrated AV system with digital whiteboard and cameras. Meeting room technology should boost not diminish people’s ability to contribute.
Connection to the brand
Shared goals unite employees and can create a strong sense of belonging. Inclusive office interior design can make people feel a connection to an organisation, its brand and its goals, as well as promote the sense of collegiate community required to achieve them. Our new office interior design delivers heavily on brand – our statement C exhibition stand is the focal point, our brand colour palette punctuates the space and we’ve included a ‘Claremont history photo gallery’ to remember the team past and present.
Neighbourhood model
Build a sense of security into your workplace by giving everyone an ‘anchor’ location. This doesn’t mean returning to owned desk working, but instead giving people a base neighbourhood with the flexibility to then work elsewhere when required. We’ve adopted a neighbourhood model and it’s helping to create a sense of belonging within our teams and departments.
Designing with everyone in mind opens up a new world of possibility. It helps to meet the needs of employees, visitors and clients today and tomorrow. Being inclusive is a prerequisite of successful business and it’s vital to delivering the positive employee experiences that the brightest and best talent is searching for.
See how we could help with your new office interior design or office design and build project here
Get in touch
We love nothing better than talking all things workplace and design – got a question, potential project or just need some guidance?
Drop us a note…





