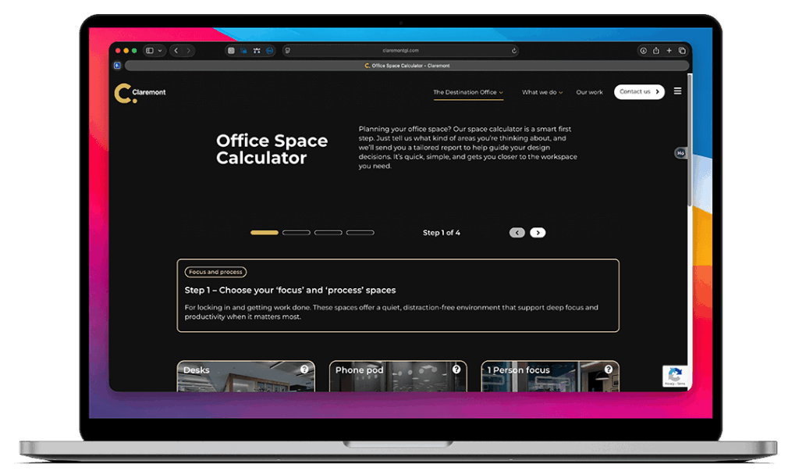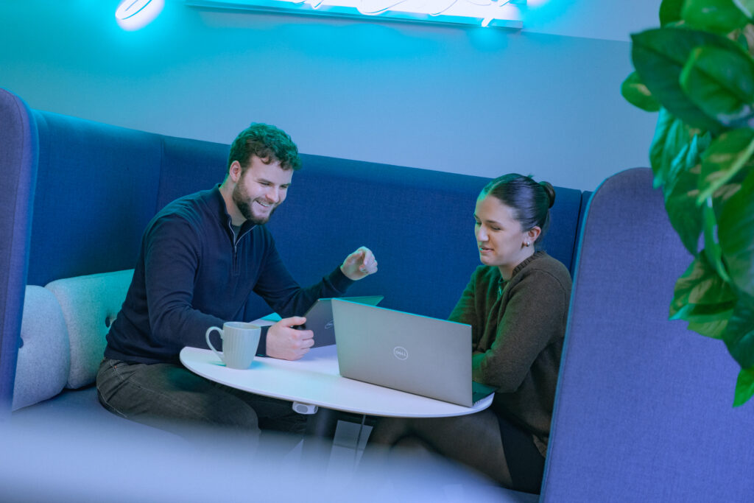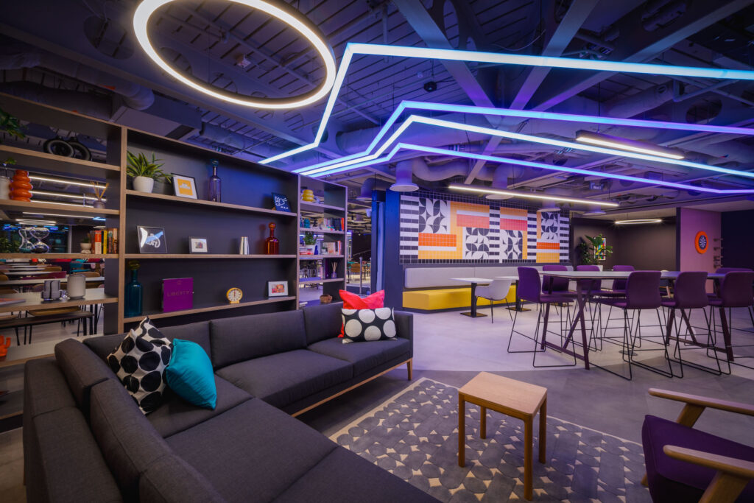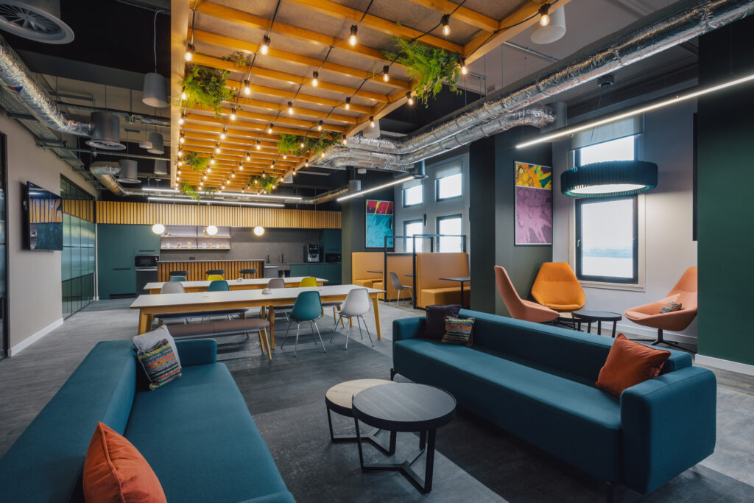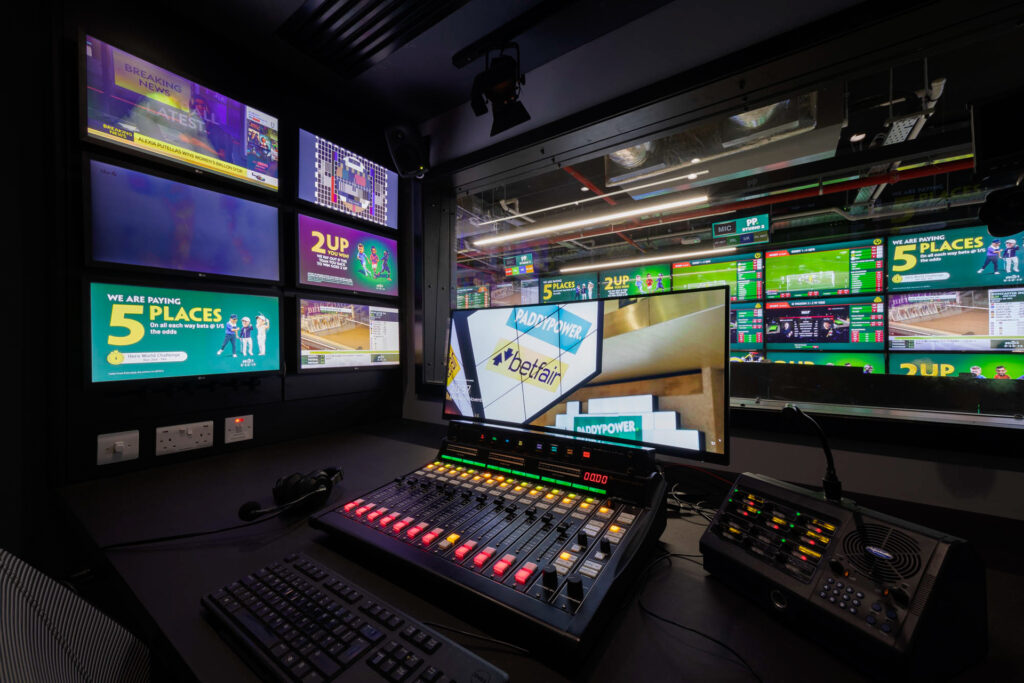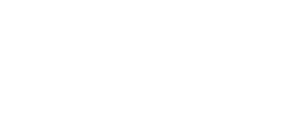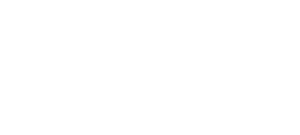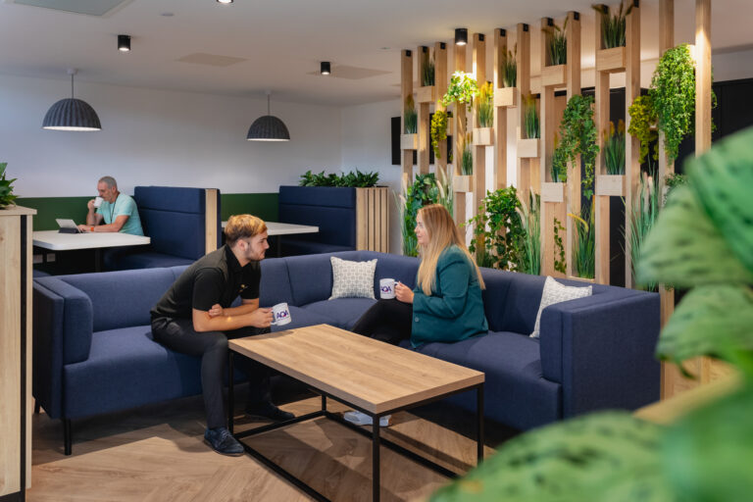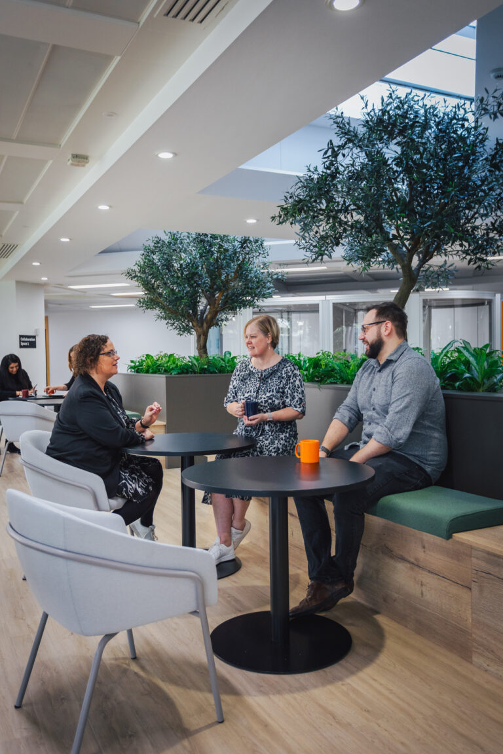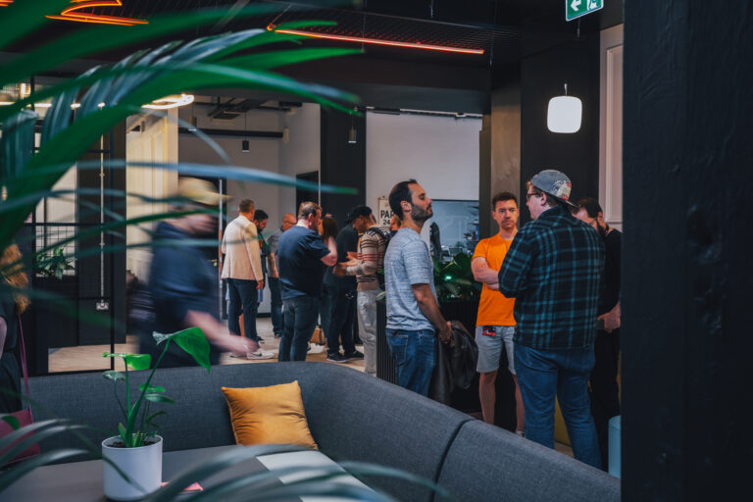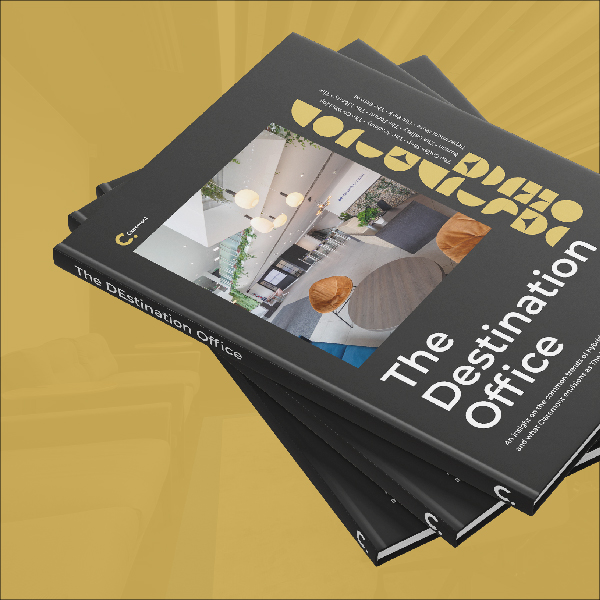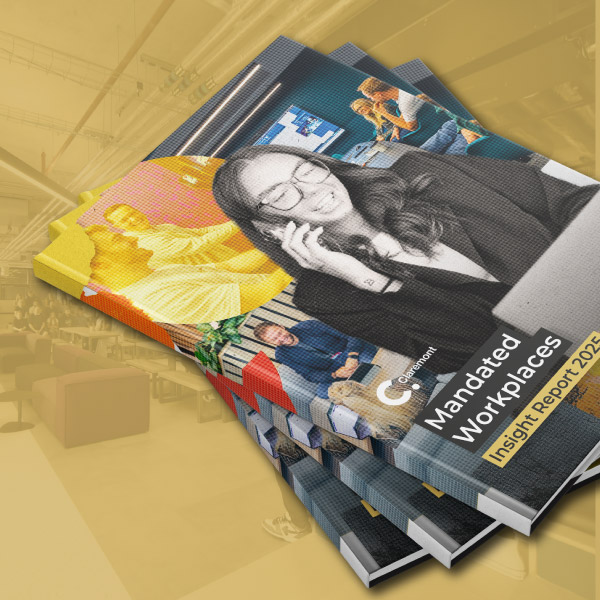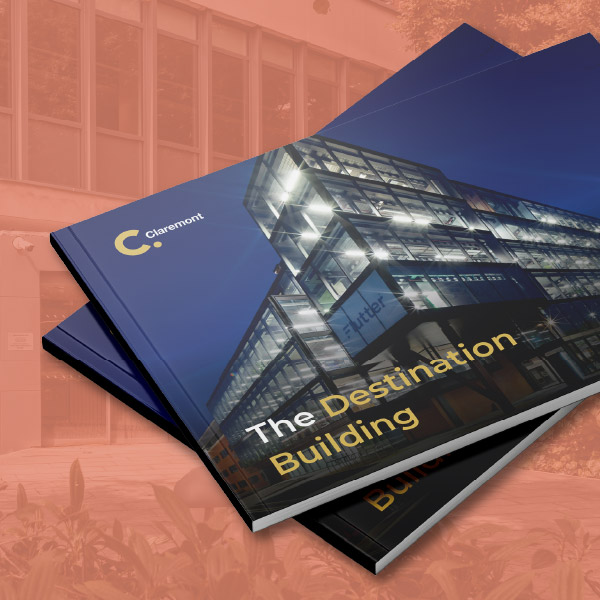Workplace Design and Build
Home of the Destination Office
From workplace advice to the design, fit-out, and beyond. Whatever service you need, our 48 years of experience means you’ll be in safe hands.
Creating workspaces that transform how people
think
feel
act
Brands we work with
Over 70% of our work is with repeat clients
Why? It’s not just our high-quality work; it’s the trust, transparency, and relationships we build with every project.
We’re a Workplace Consultancy, Design and Build company, creating spaces that make a real difference to how people think, feel, and act.
Think
We redefine how people see and use space, providing insight-driven designs that meet your needs.
Feel
We create wellbeing-centric spaces that energise and inspire, helping you to attract and keep the best talent.
Act
Our workspaces encourage collaboration and creativity, enabling your team to challenge the norm and do their best work.
Average SUS response 2023-2024
Claremont consultancy survey results 2022-2024
Claremont consultancy survey results 2023-2024
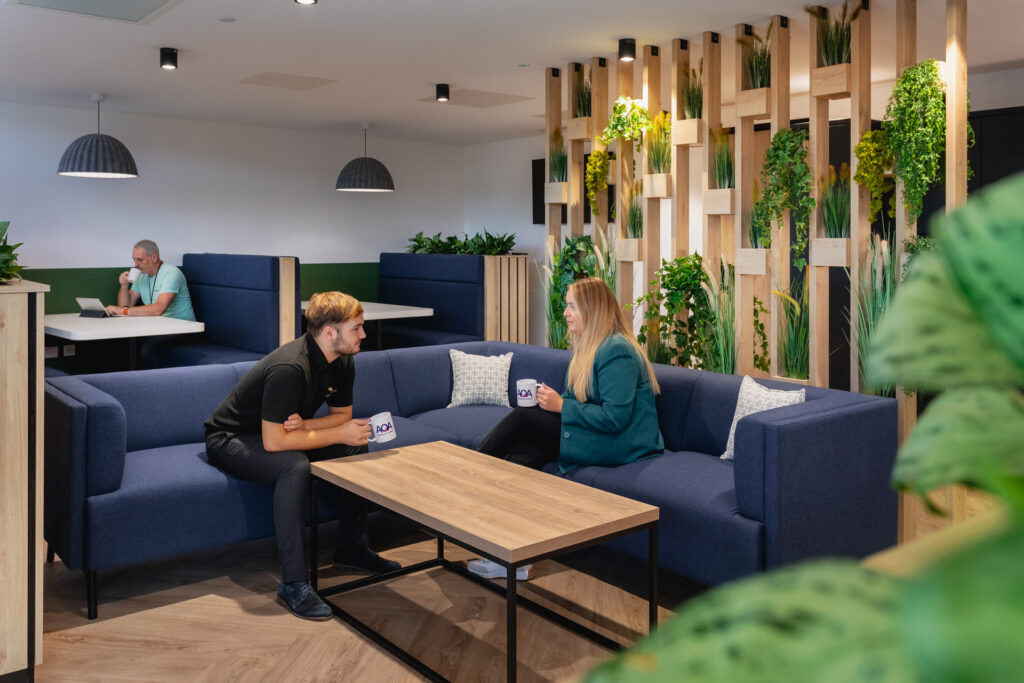
46%
of desks are empty on average
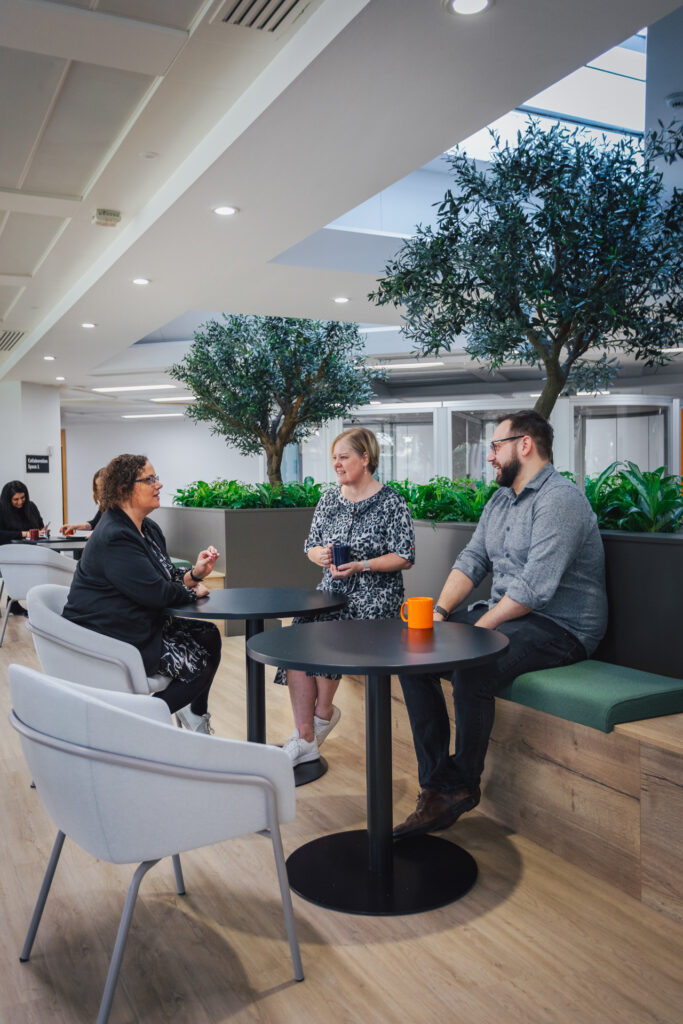
25%
reduction in staff attrition
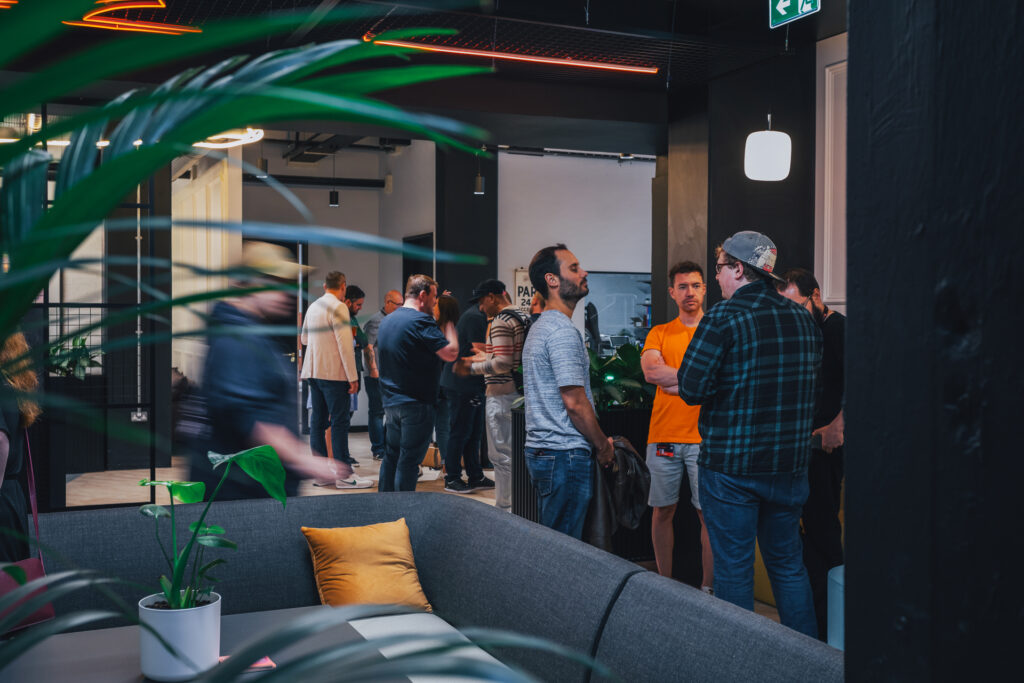
35%
increase in productivity
We’re a Workplace Consultancy, Design and Build company, creating spaces that make a real difference to how people think, feel, and act.
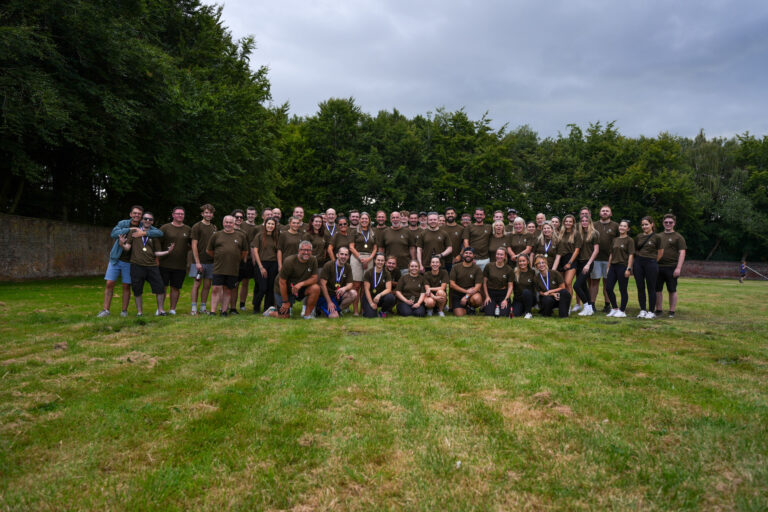

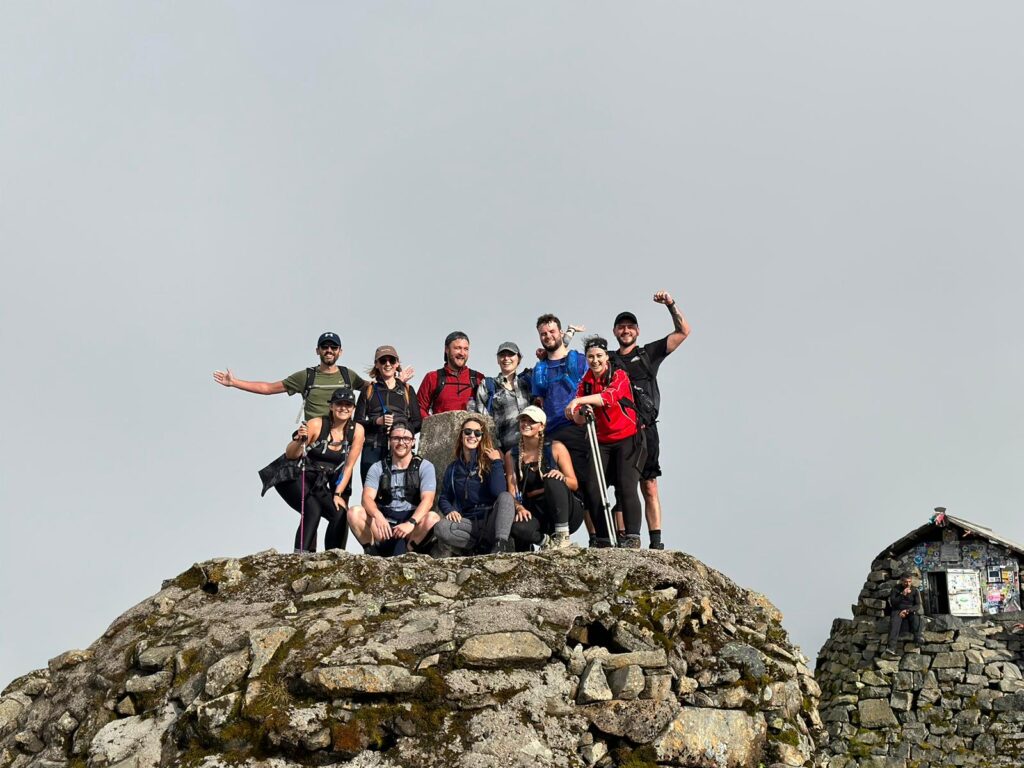
You’ll like our people
Small enough to care, big enough to deliver.
Meet our talented team of designers, creators, and project managers, all working tirelessly to bring your vision to life.
Team of
110Our thinking
Catch up with our latest thoughts on transforming the workplace.
Get in touch
We love nothing better than talking all things workplace and design – got a question, potential project or just need some guidance?
Drop us a note…
Try Our Office Space Calculator
If you’re planning on renovating and redesigning your office space, why not give our handy tool a try. It’s free and there’s no obligation.
