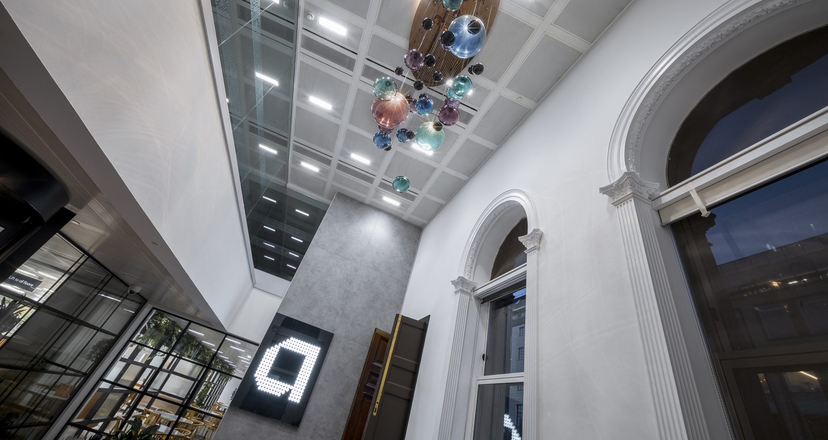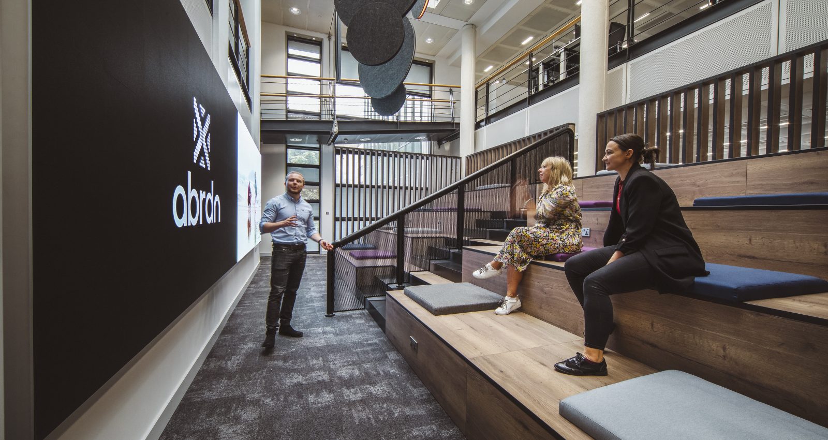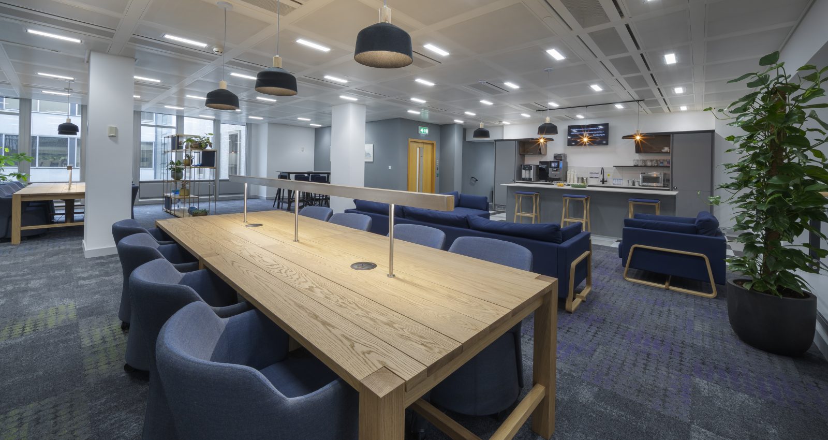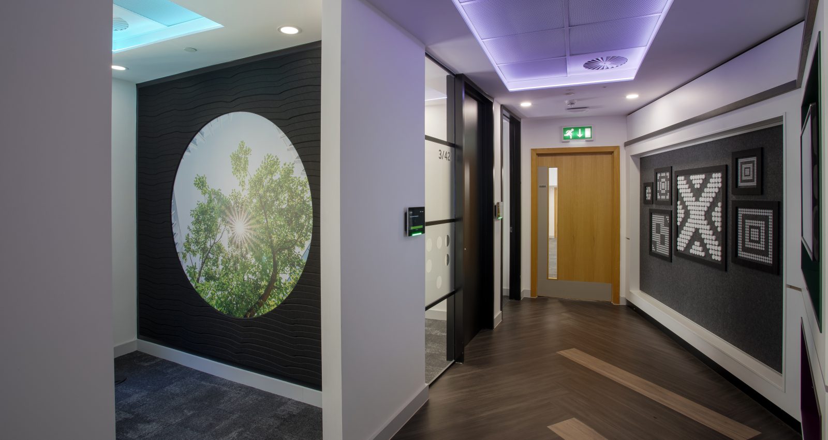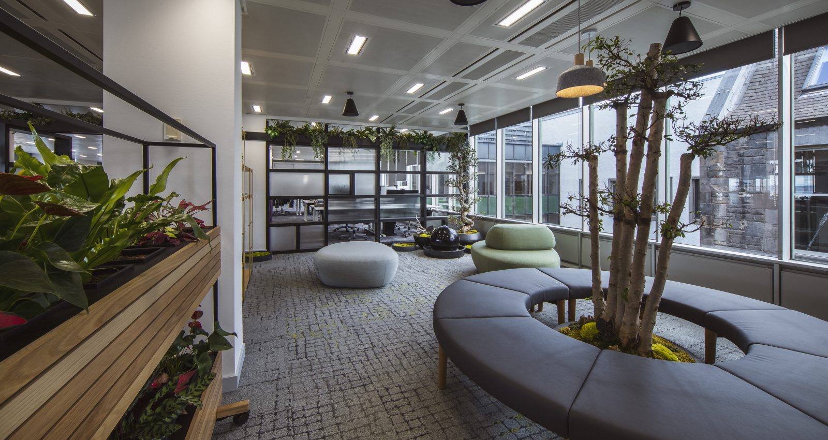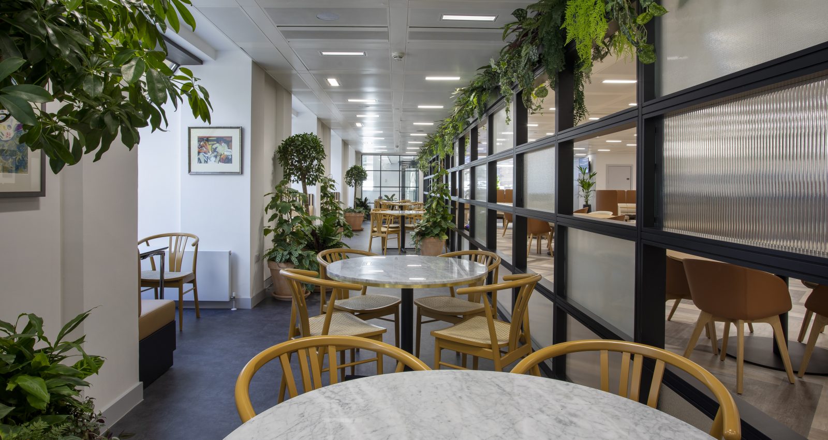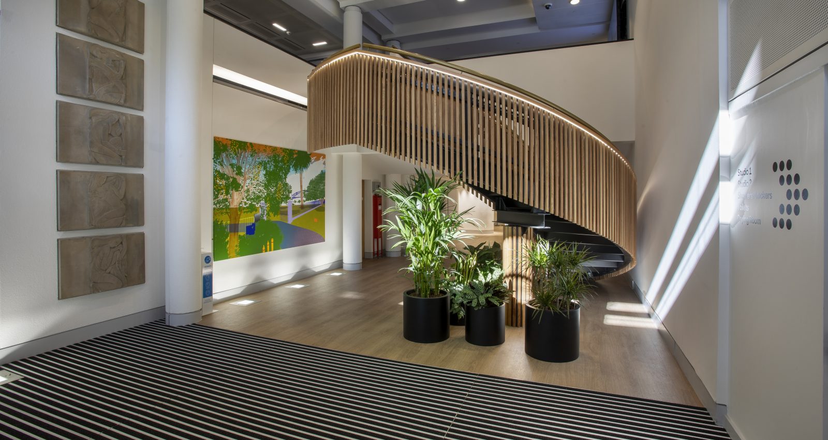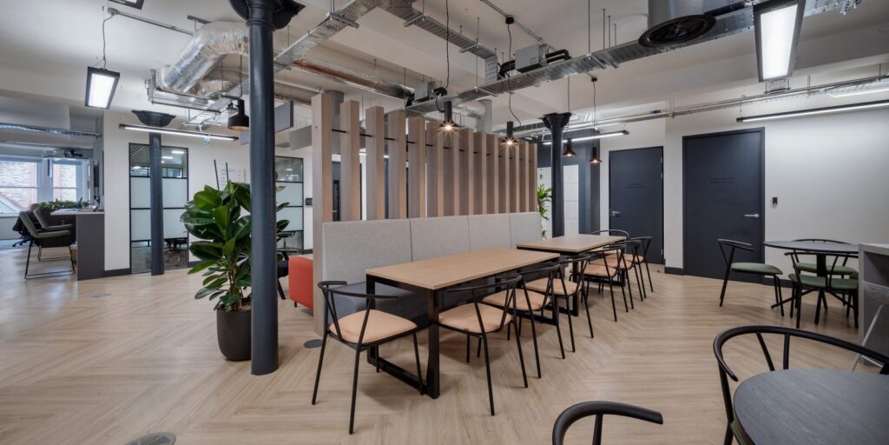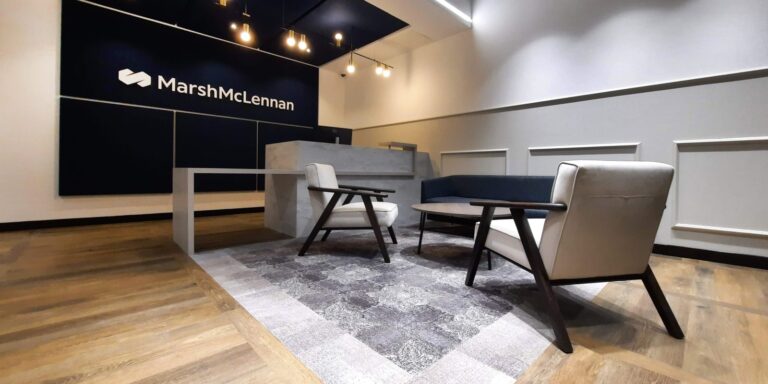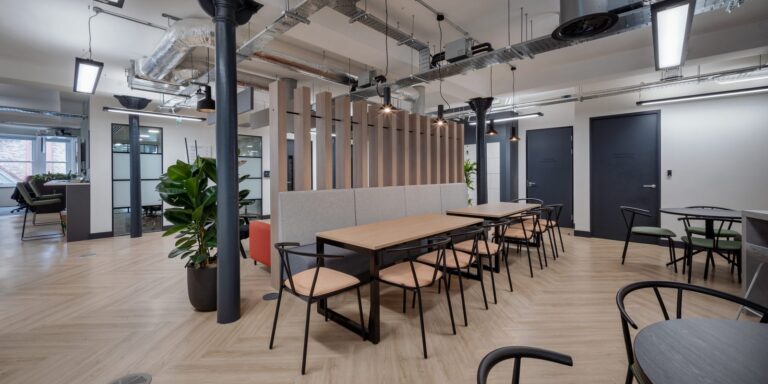aberdeen group
case study
It’s been a very positive experience working with Claremont. We’ve created a space that our people really want to visit. It’s drawn them back into a shared environment and they’re enjoying the agility and choice that our new hybrid-working office affords. The results are testament to the value of the Workplace Consultancy at the start of the project which allowed us to truly understand our needs, as well as the great collaborative relationship between two teams – Claremont and aberdeen group.
Simah Aslam, Workplace Design Manager, aberdeen group.
100%
100%
100%
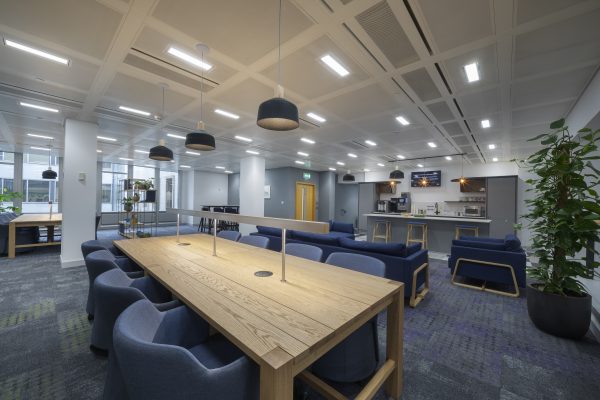
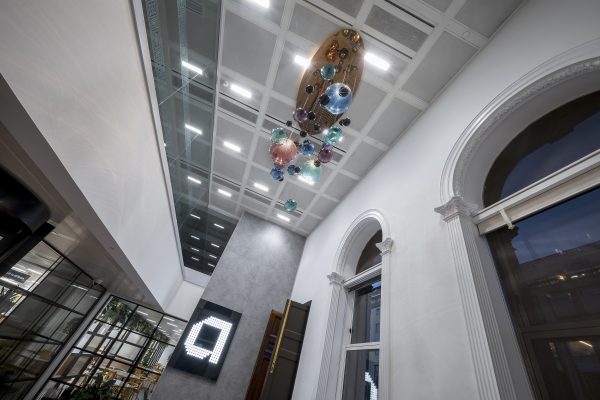
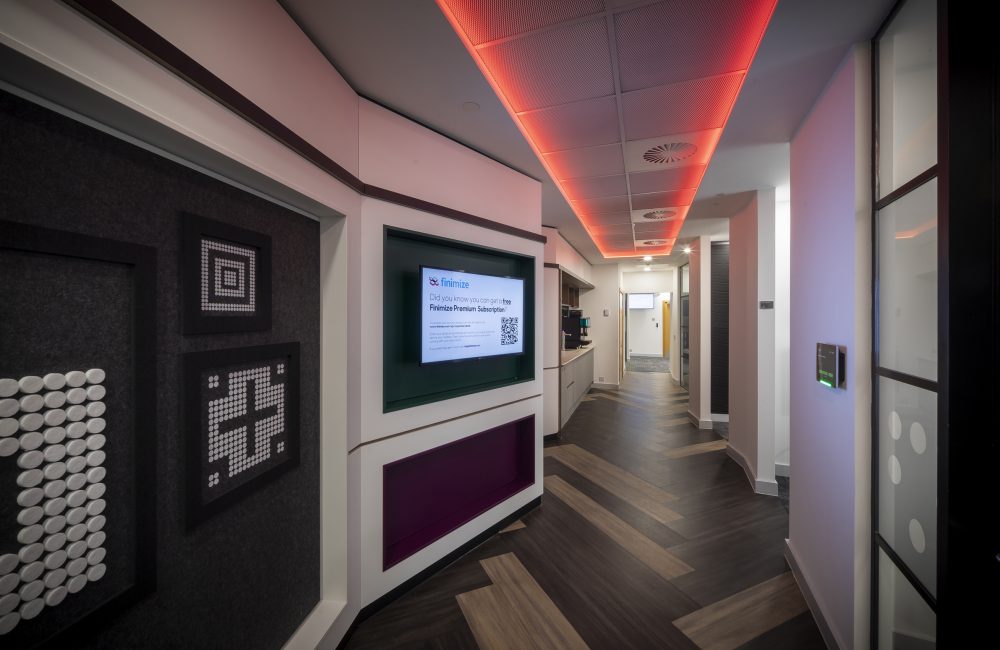
Workplace Consultancy approach
We created a bespoke workshop, delivered virtually during Covid, with up to 10 attendees in each. Each team that was to be located in 1 George Street had their own workshop to understand their general team profile (personality, job roles, activities, general day-to-day work, future growth or change), understand wellbeing, look and feel, and other general queries.
We then followed up with a series of workshops based around their technological requirements, in-line with aberdeen’s in-house tech partners – again, one workshop for each team.
Then worked alongside our design team to ensure all requirements were met in the design.
- 15 Engagement Workshops
- Workplace Guide
Nailing the brief
A global rebrand and a post-pandemic shift to agile working sparked aberdeen’s desire to reimagine its Edinburgh workspace as a destination offering collaboration, choice and wellbeing. As the first project in our global partnership with aberdeen group, their vision was clear and ambitious: 1 George Street was to become the hybrid working design blueprint for the rest of their portfolio, and the process was to start with consulting employees about their wants and needs.
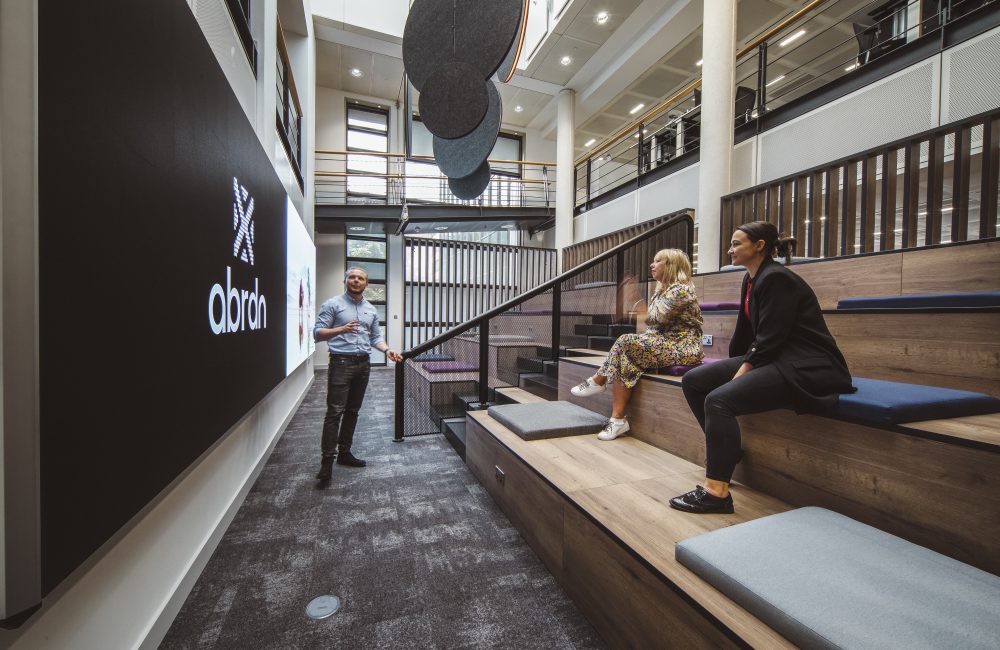

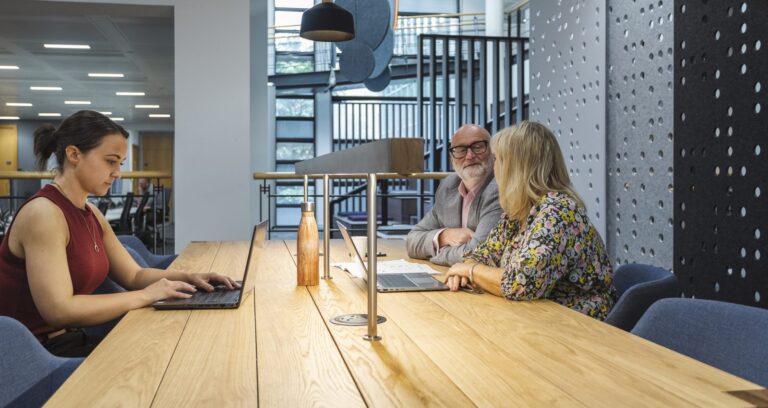
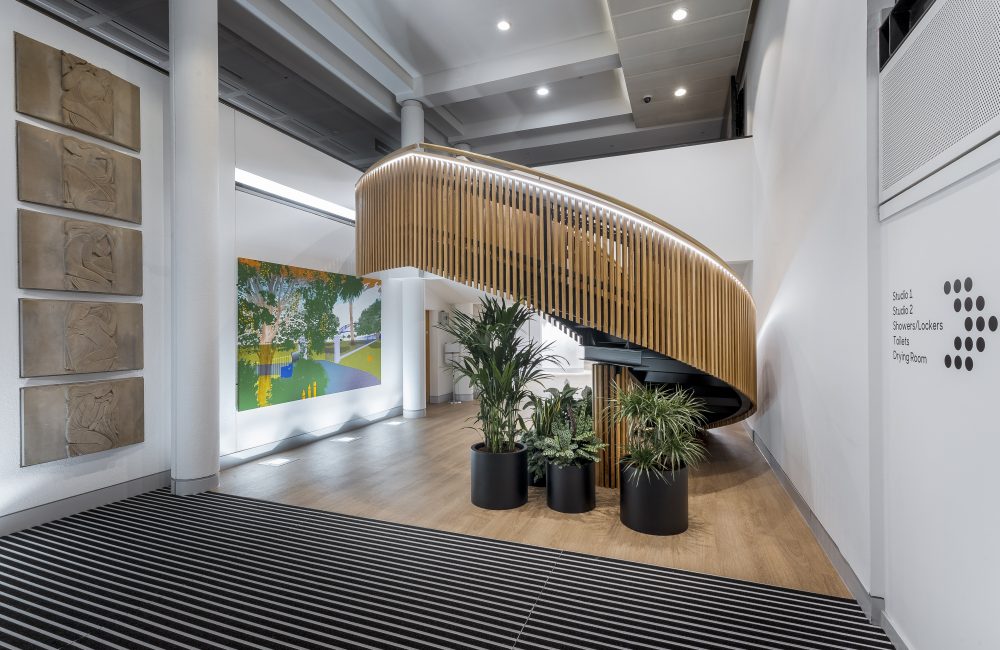
Helping aberdeen group to make sense of the changing world of work, our design centres on the employee experience and is rich in choice. It features a wide range of settings for collaboration, private study and focused work in order to meet the varied and distinct needs of aberdeen group’s different teams. The wider needs of employees have been considered fully too with rooms for multi-faith and parents, a café and entertaining space and a dedicated wellbeing suite on the fourth floor. Named the Zen Garden this really shows aberdeen group’s commitment to its people and offers a peaceful space that maximises the city views and the natural light. Biophilic design can be seen throughout all six floors, as can the brand’s values of balance, time and technology, which are embodied in the architecture, soft furnishings, colours and artwork.
To make all of this possible, Claremont reworked the layout of the 18th century building’s disparate spaces to improve connectivity and wayfinding. The design also reinstated the building’s original entrance on George Street to deliver an impressive sense of arrival into a newly designed double-height atrium space.
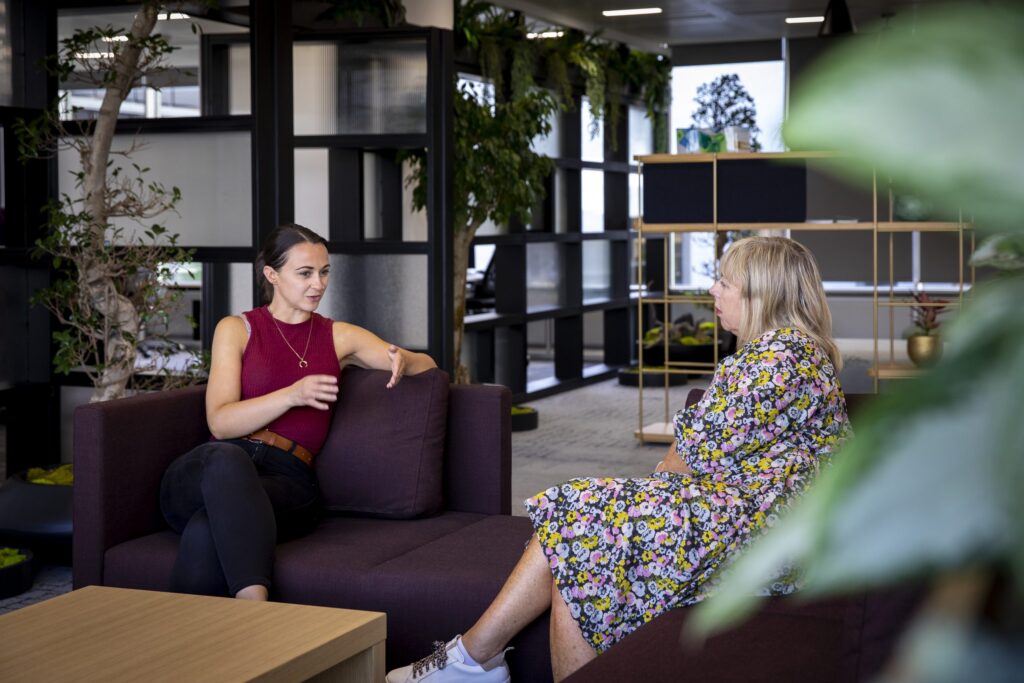
The final result
The result is a completely transformed building with purpose. Future-ready, fully agile and rich in choice – 1 George Street is not only a fantastic destination for employees to come together and collaborate, but also a valuable hub for mental, social and physical wellbeing. The finished space shows aberdeen is a business that prioritises its people.
You may also like
Destination Office
Explore our ‘Future Flexible’ concept
Download our essential guide to the Destination office, for a full understanding of how the Destination Office came to be, why we need one and who it’s for
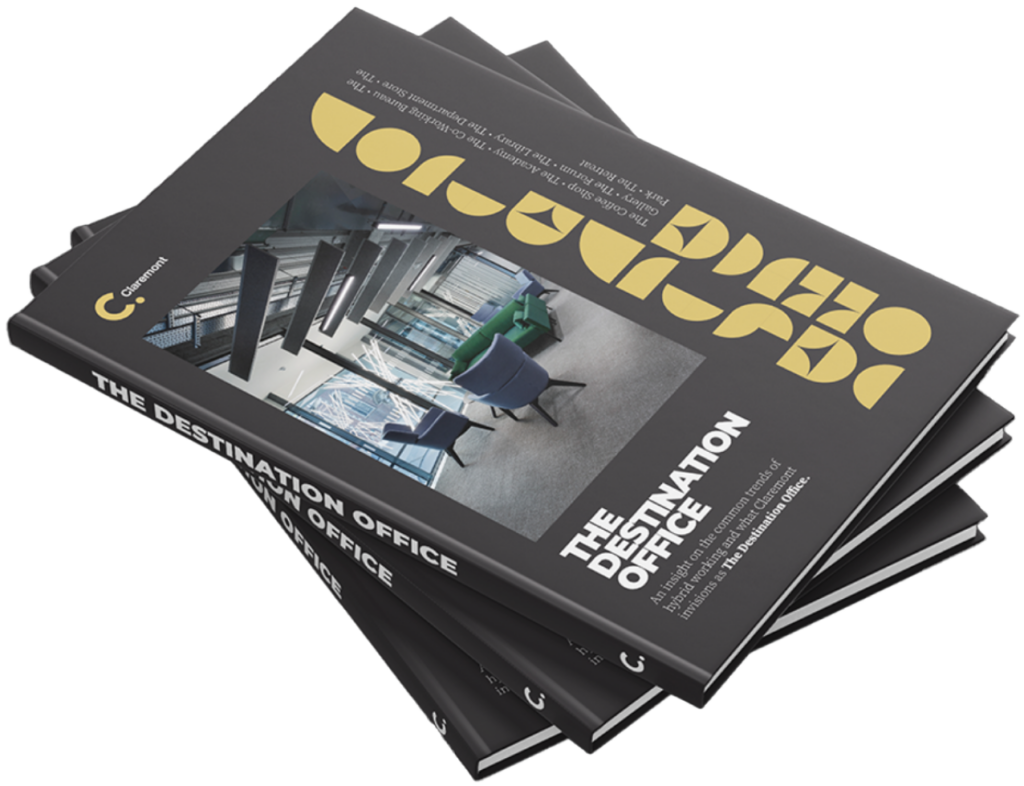
Get in touch
We love nothing better than talking all things workplace and design – got a question, potential project or just need some guidance?
Drop us a note…


