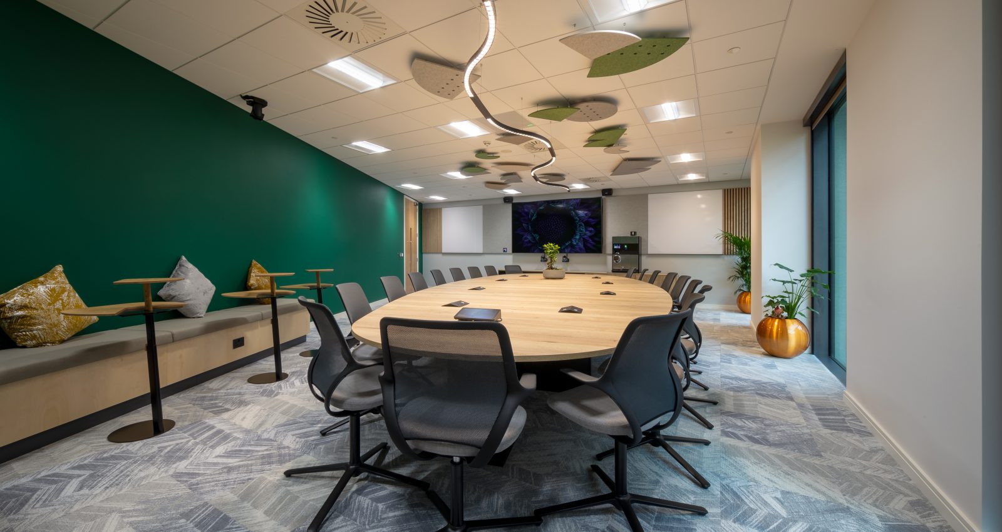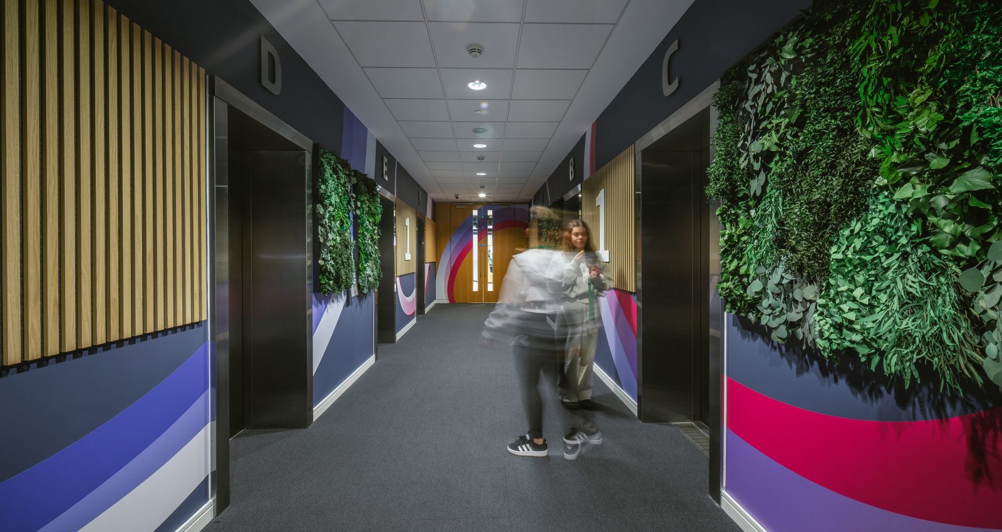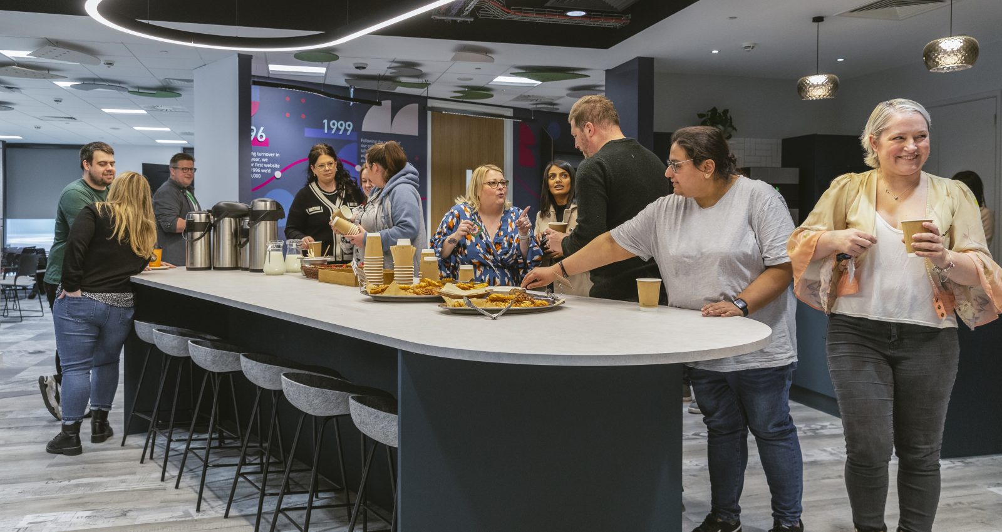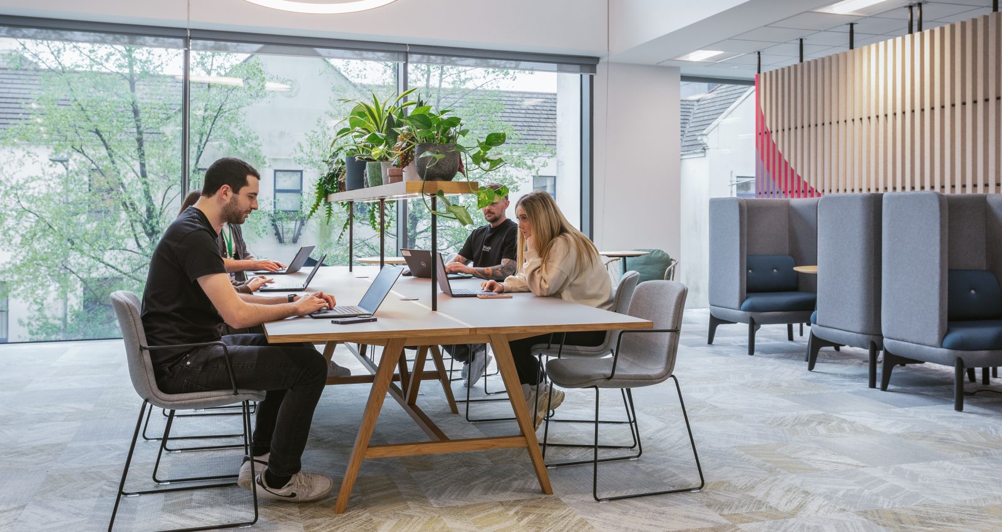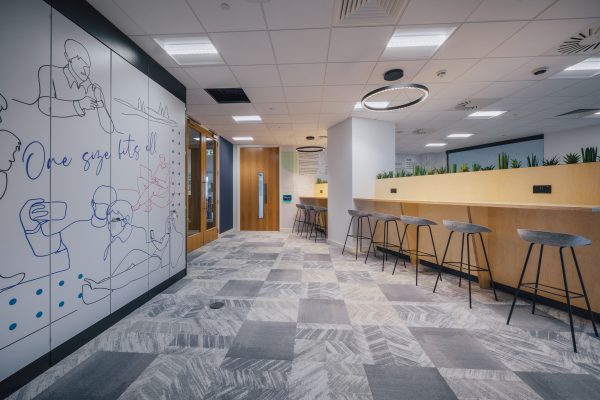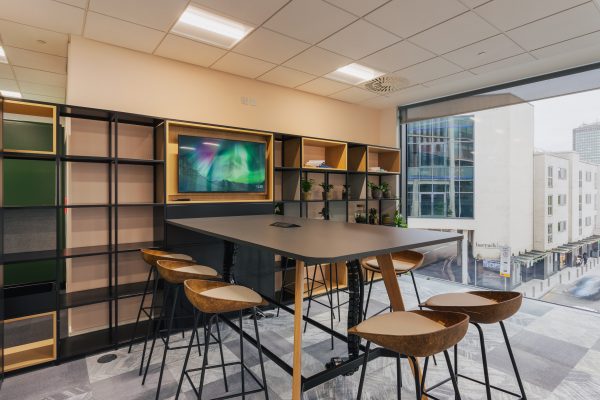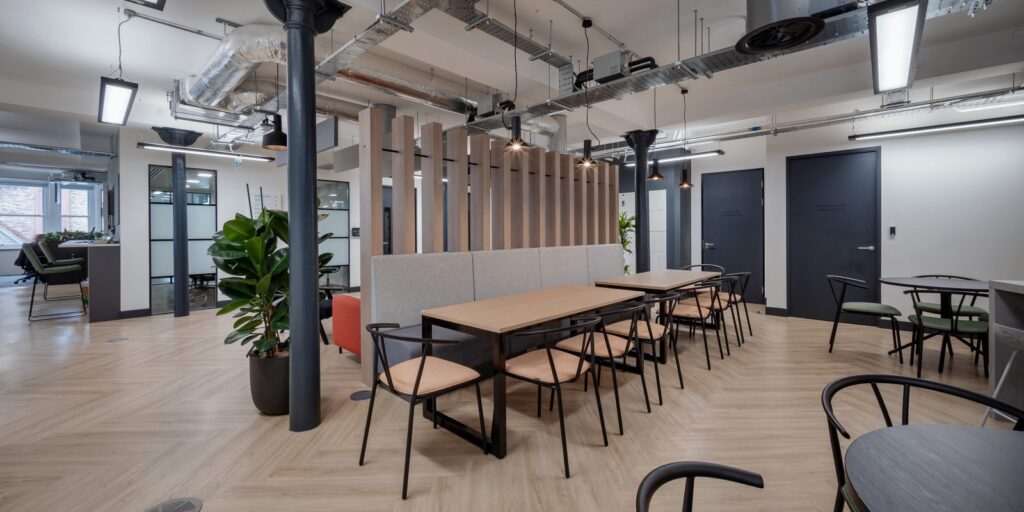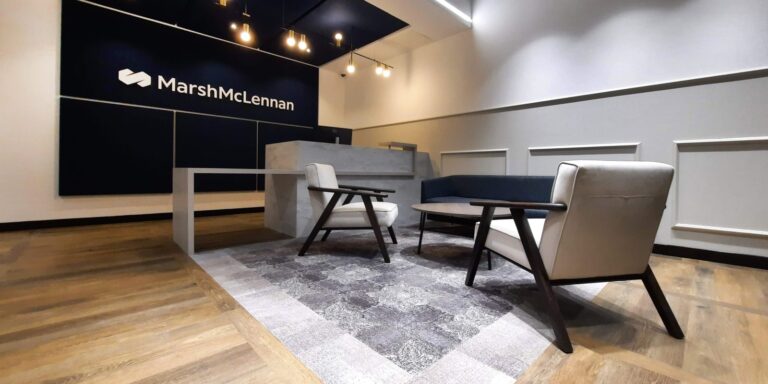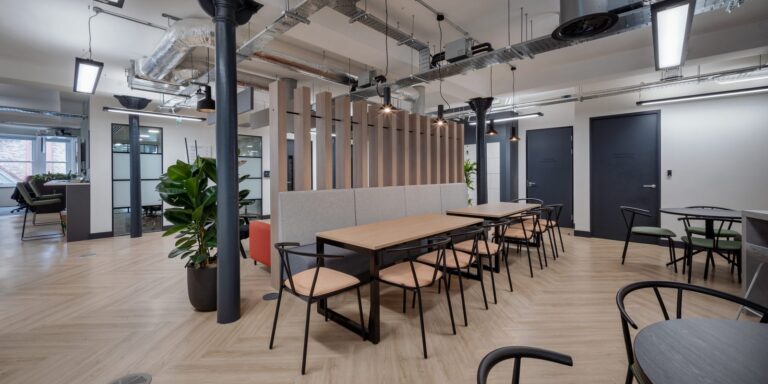Admiral
case study
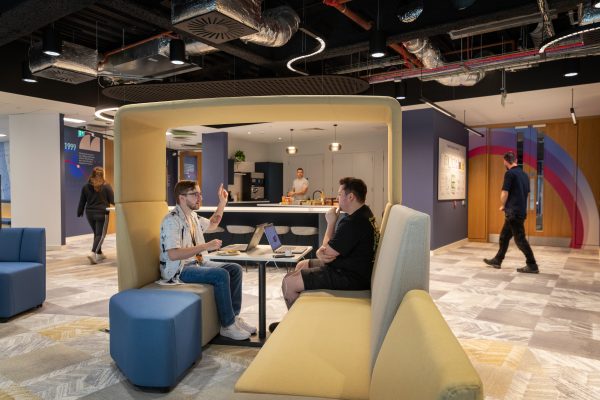
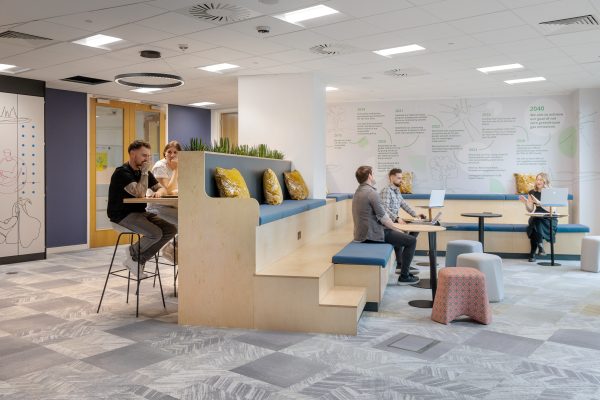
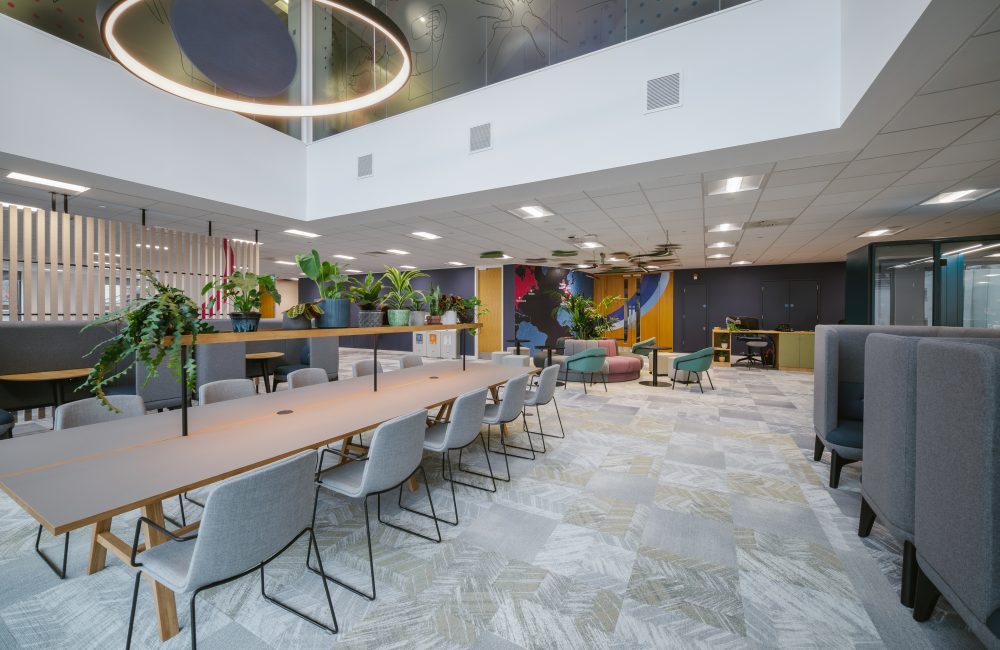
The big idea
A business that prides itself on community, collaboration and a supportive culture needs a workplace that delivers on every level.
When Admiral decided to reinvigorate its 12-storey building in Cardiff and drive a return to the workplace for its 2000+ strong workforce – it wanted a partner who could take a highly creative and phased approach to office refurbishment and maximise the building’s potential.
With a focus on creating spaces that could be tried and tested before roll-out, Claremont’s brief called for a memorable, on-brand and highly social workplace experience suitable for all 11 floors and a roof terrace over the next three years.
Nailing the brief
Claremont responded with a stellar creative response to the project’s first phase, which was also to be the foundation for the rest of the building’s refurbishment. This comprised a test design plan for the first and ground floors and the lift lobbies.
The design concept for the first floor used all the components of a modern destination office, including well-equipped collaboration spaces, town hall spaces for company-wide and large team gatherings, cafes and refreshment points, AV-enabled meeting rooms, individual focus pods for quiet working, collaborative kitchen table settings and traditional desks.
For the ground floor, Admiral wanted to provide a highly branded welcome for employees and be noticed and embraced by the wider community. Claremont responded with a design that celebrates community. The space has been divided into zones to consider arriving employees’ paths, accommodate community groups, remove bottlenecks at the lifts, rethink the café facilities, and create an open, easy-to-navigate space.
The strategic decision to incorporate a large town hall space into the ground floor was particularly effective. By giving Admiral space for its people to come together, Claremont’s design has unlocked a sizeable £25k monthly saving as the company no longer needs to use third-party venues for company meetings and training events. This saving can be reinvested back into the workplace design.
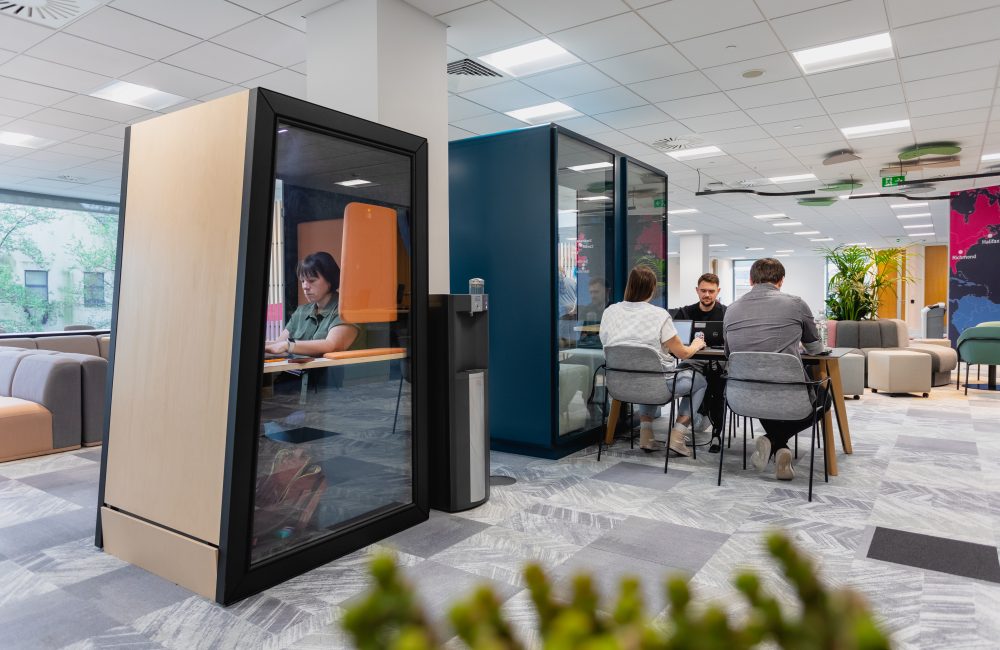

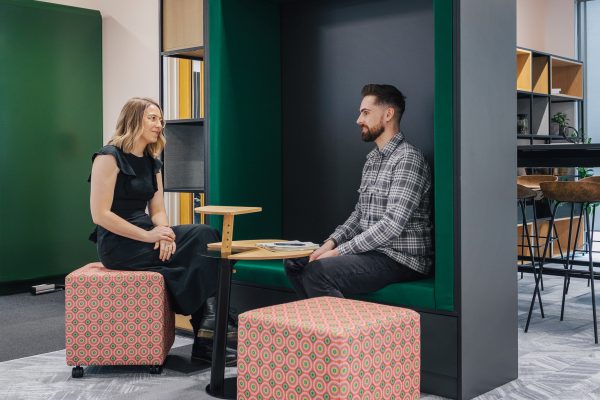
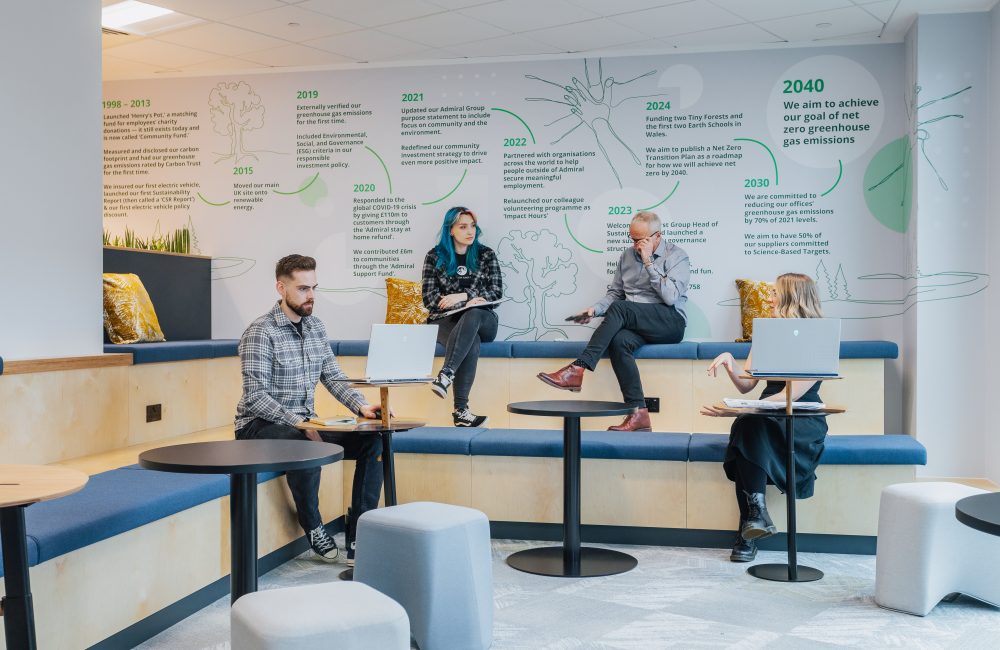
The final part of the first phase required Claremont to give special design attention to the 12 lift lobbies. At 14 metres long and accommodating eight lift shafts and a staircase, Admiral wanted each to provide an on-brand welcome and aid with way-finding. Claremont designed a lift lobby test concept with bold branding and signage, foliage, acoustic solutions and write-on surfaces in keeping with the whole office’s new aesthetic, which can be rolled out across the floors in different colours as the buildings’ refurbishment unfolds.
Collectively, these three areas provide a ‘kit’ of work settings that set the new standard for Admiral and can be replicated and pieced together as work continues on the building. The result is a cohesive design that allows for the personalisation of spaces within each department and floor while still embodying Admiral’s brand and culture.
The final result
Claremont has given Admiral the foundations for a stand-out destination office that can be delivered in phases.
Rich in personality, brand, and colour, the new workplace offers a strong sense of place and clearly shows that collaboration is key to the organisation’s work. Careful thought has been given to how people work and move, with clever way-finding and easy connectivity between different departments, floors, and work settings.
The ground floor shows Admirals’ personality and provides an engaging, social and fun space to welcome employees and the local community, while the first floor gives a taste of how the rest of the building’s floors will be brought to life and support new ways of working.
After completing the first floor and receiving exceptional employee feedback, work will begin on the fifth, sixth, and seventh floors and the 12th-floor roof terrace.
You may also like
Destination Office
Explore our ‘Future Flexible’ concept
Download our essential guide to the Destination office, for a full understanding of how the Destination Office came to be, why we need one and who it’s for
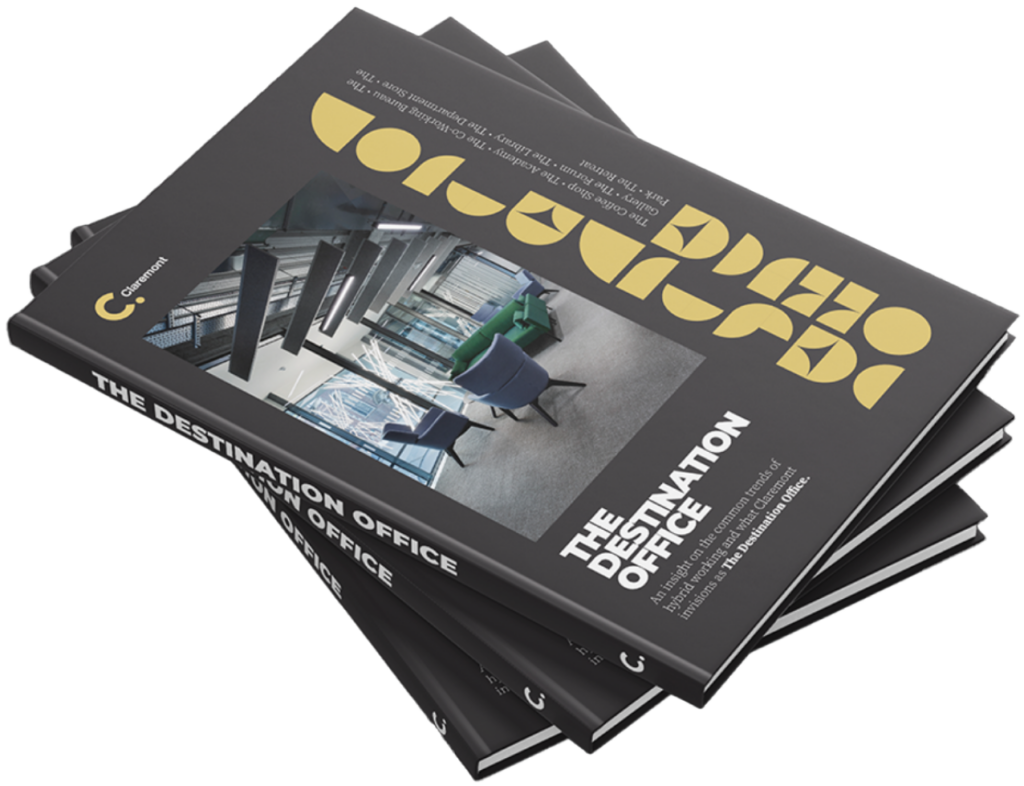
Get in touch
We love nothing better than talking all things workplace and design – got a question, potential project or just need some guidance?
Drop us a note…


