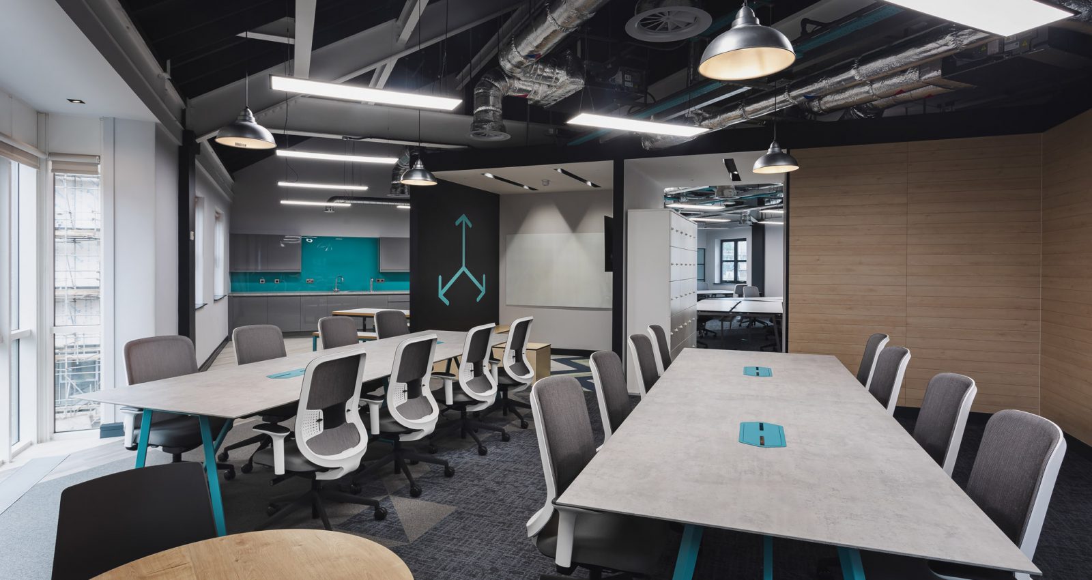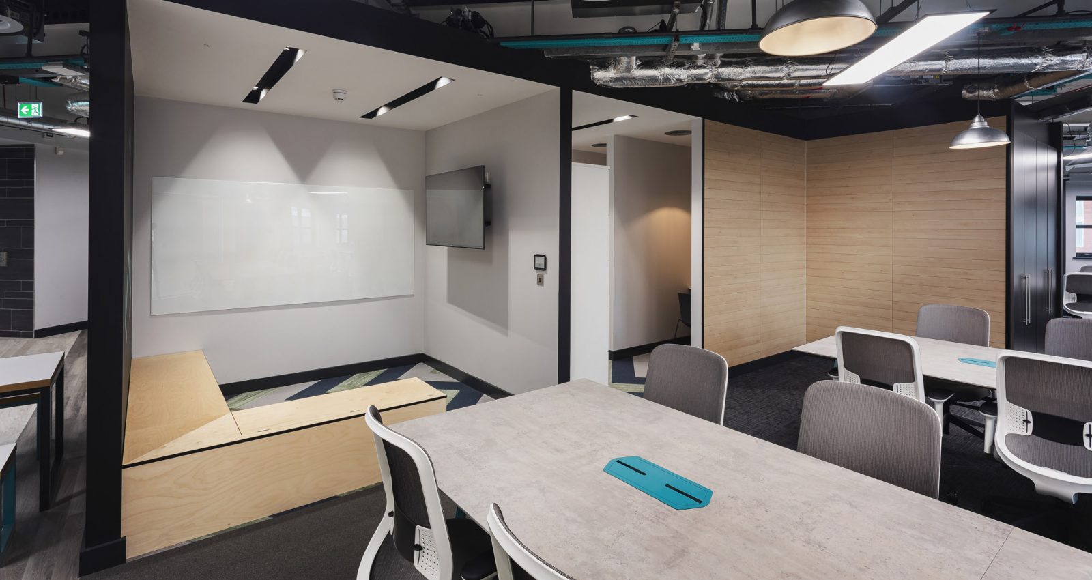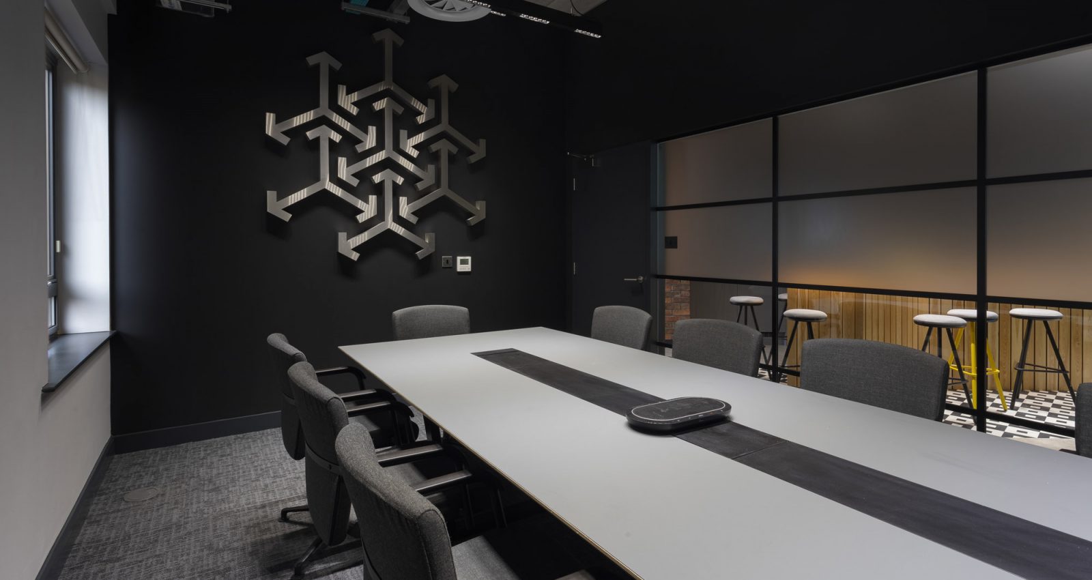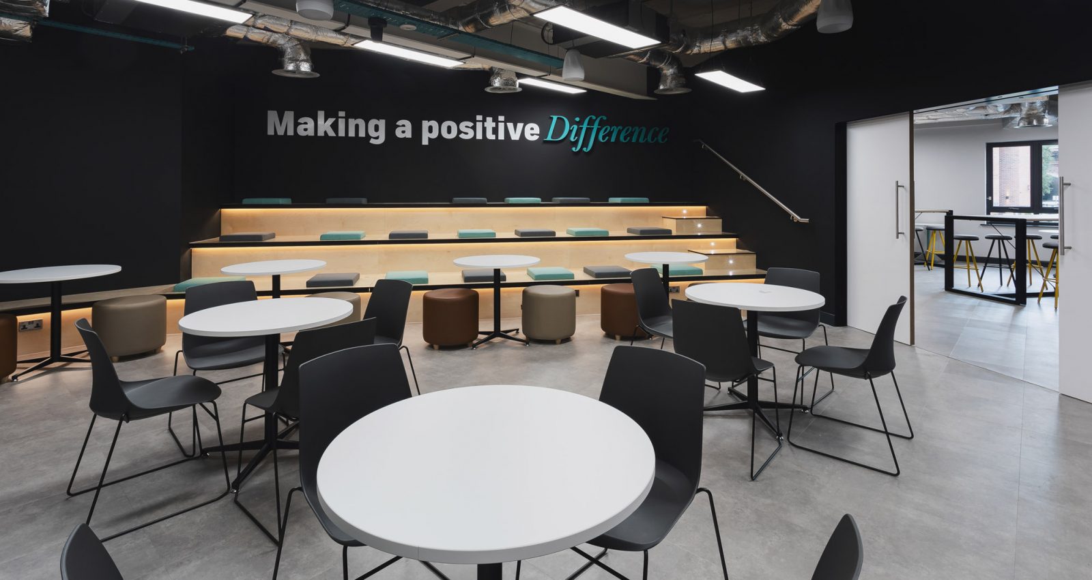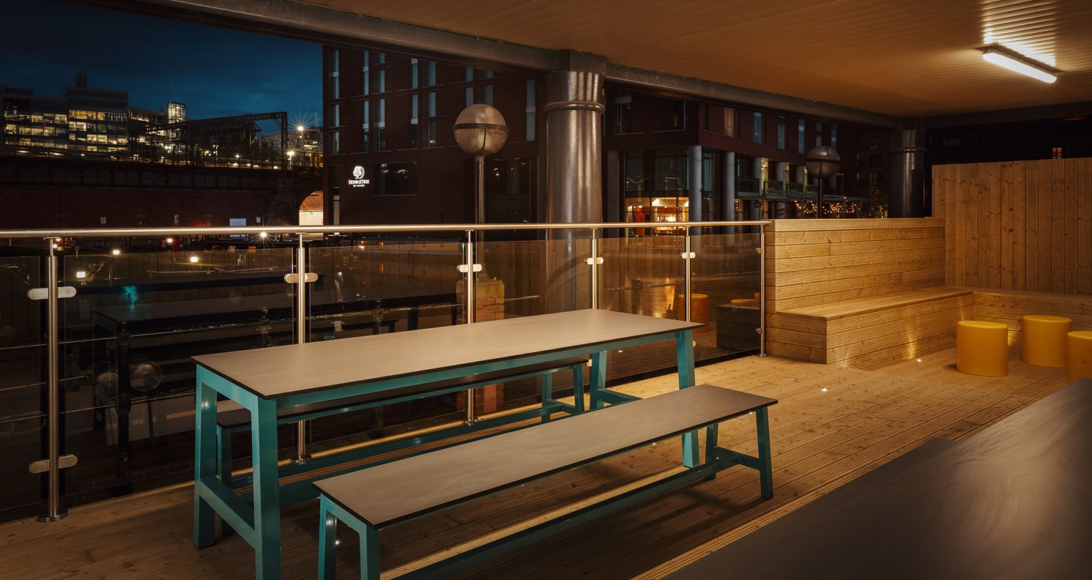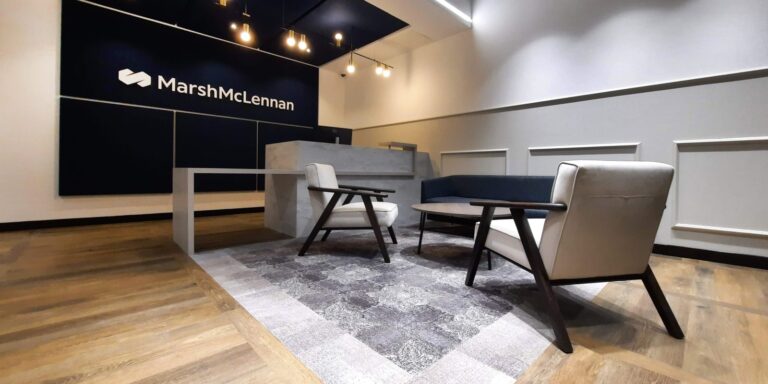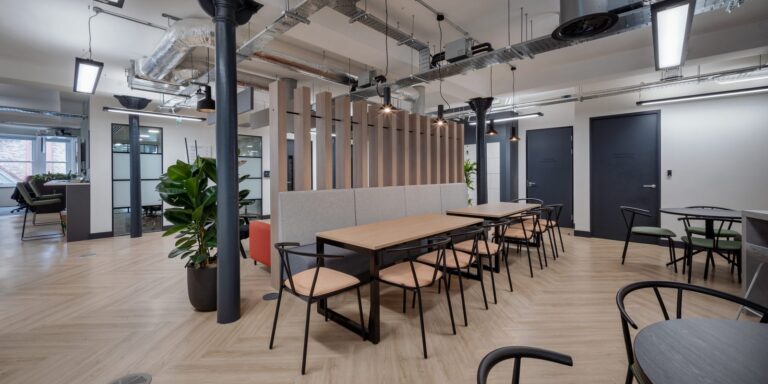Bailie Group / CDS
case study
The finished office is much than we ever expected and the overwhelming response has been a huge wow from the moment you walk in the door. Claremont really understood what we were trying to achieve from the outset and has given us a highly agile, flexible, collaborative and social space. Without doubt we now have workplace with a difference and it’s added real value to the building too.
Philip Walter, The Bailie Group
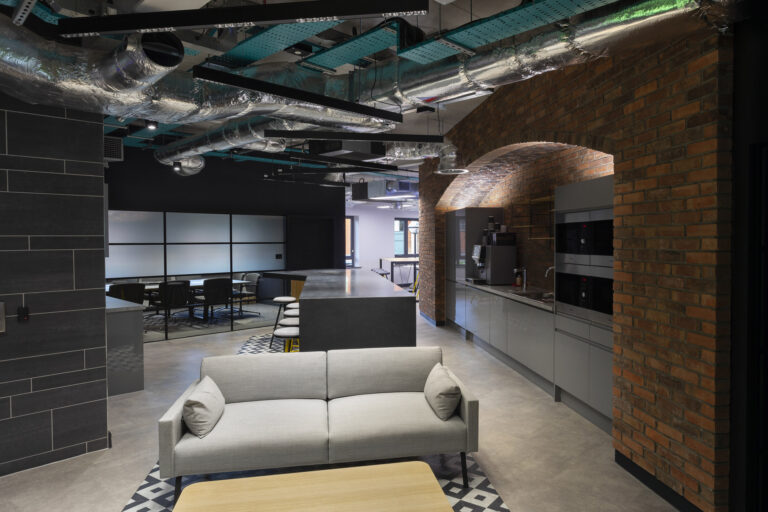
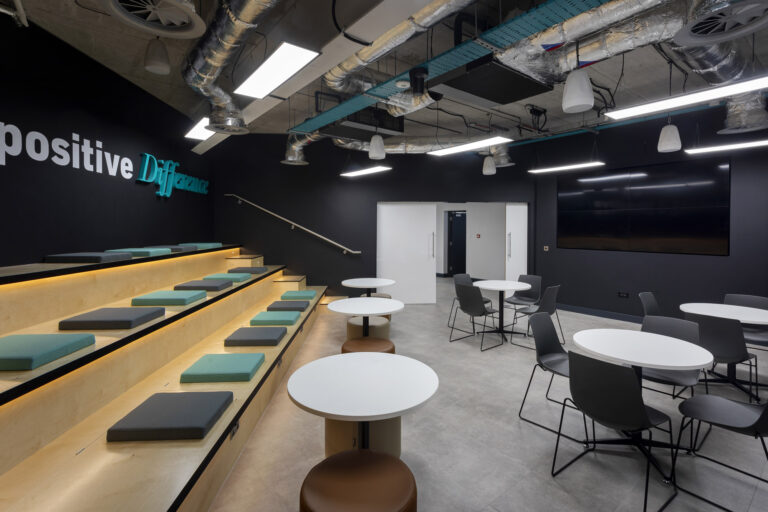
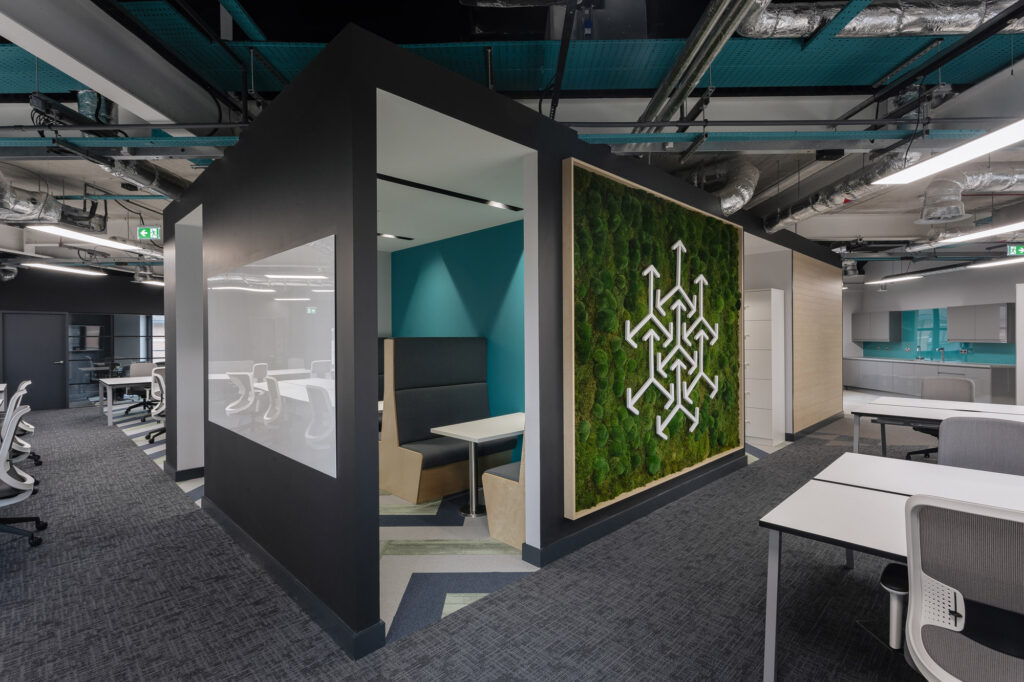
The big idea
- Create a client facing, FutureFlexible workspace
- Create a wellbeing focused outdoor space
- Incorporate within the design a reflection of the local Leeds heritage
Nailing the brief
This interior is a celebration of space. By making three key changes – removing the ceiling on the second floor to reveal the pitched roof; sacrificing parking to create outdoor space and planning the layout with an angular rather than linear configuration – the building feels spacious and has increased its volume significantly.
The dedication of a whole floor to more collaborative and social work settings – spaces that can’t be found elsewhere in the building – help to promote the idea of movement and community and create a strong wow on arrival.
Natural light is maximised, a mixture of woods, metals and brick finishes are in abundance and employees are spoilt for choice with numerous activity based settings to choose from. There’s exceptional storytelling at work too as the design brings CDS’s new branding to life and takes inspiration from Leeds itself. The city’s dark arches and neon lights have been recreated and are complemented with a strong link to the neighbouring canal, thanks to the addition of a playful outdoor mezzanine. Electric car charging and cycle storage and showers have also been added.
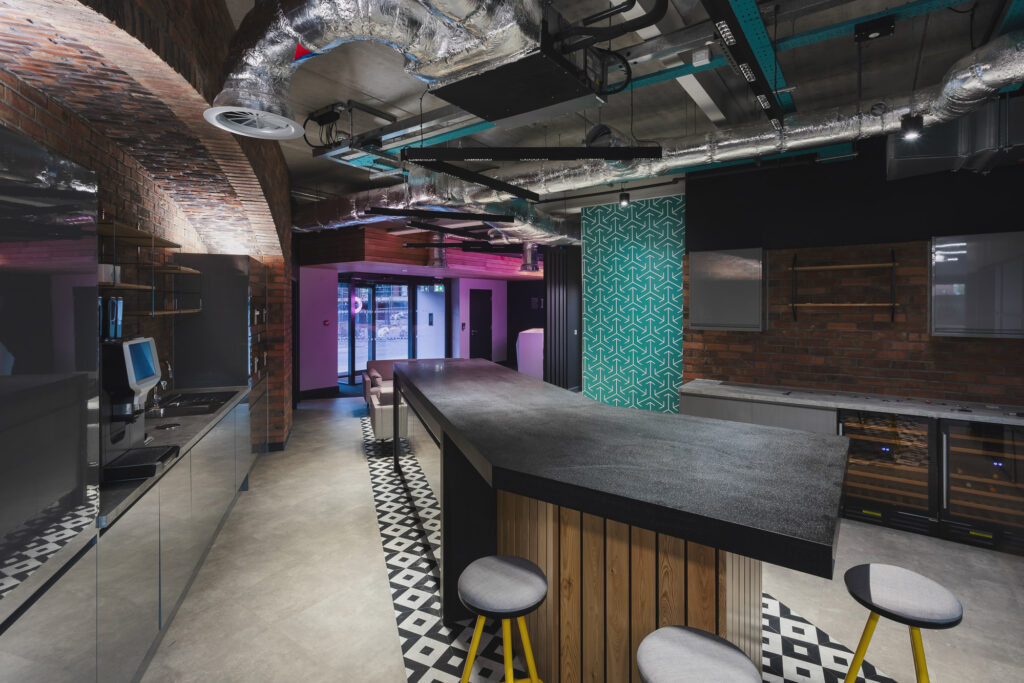
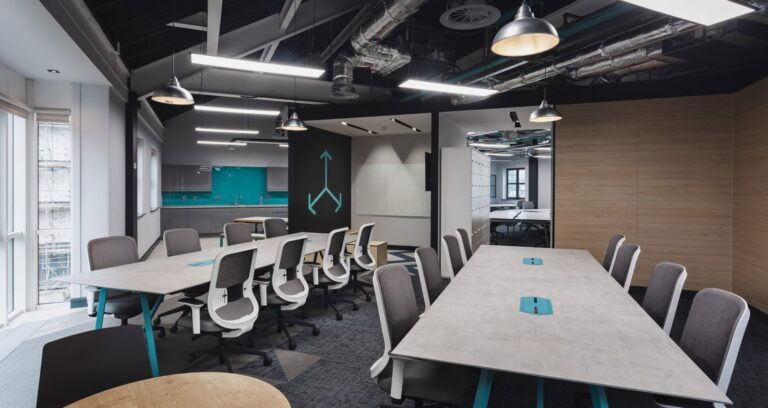
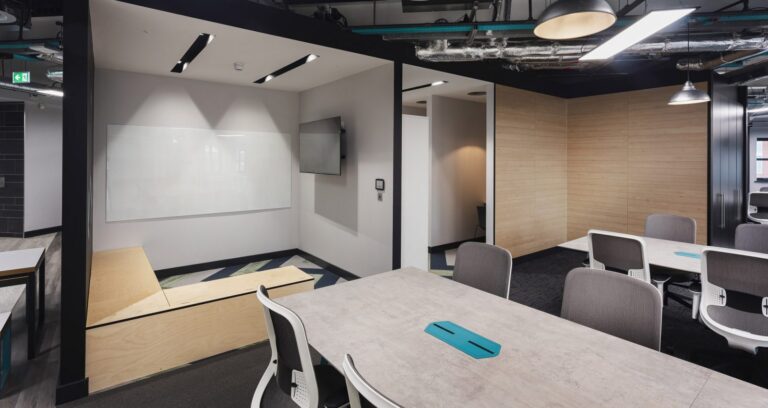
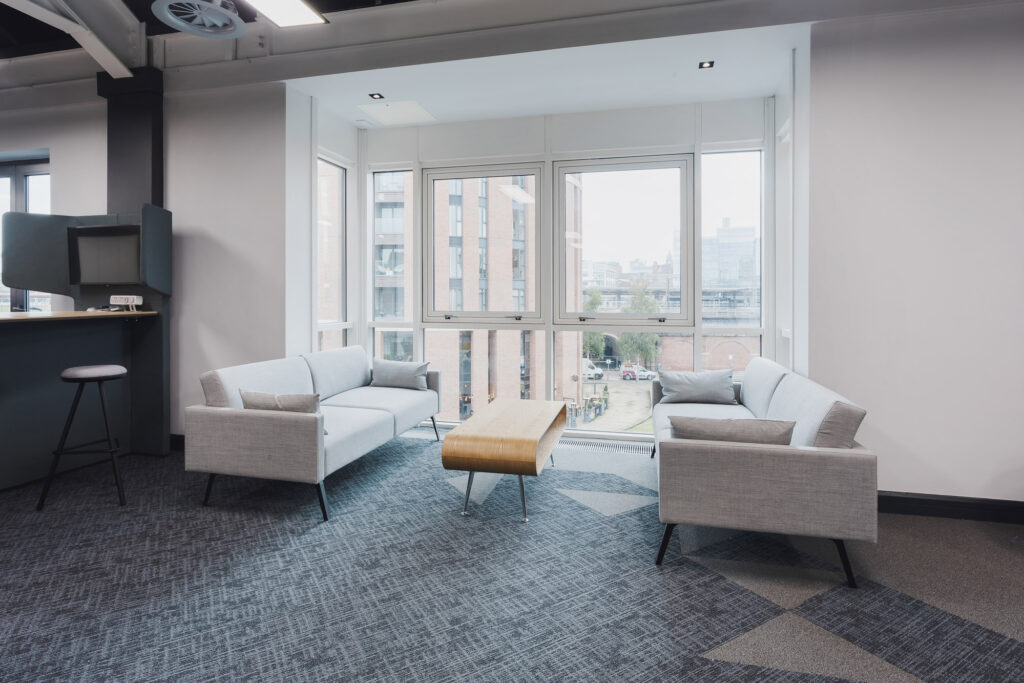
The final result
This project’s design was driven by the desire to think beyond work. This is more than a workplace and is future flexible, giving The Bailie Group and CDS the scope to expand and become more agile in time. A best practice example of what a ‘destination office’ can be, this building offers a highly memorable and distinct user experience. The project was delivered at the height of a pandemic.
You may also like
Destination Office
Explore our ‘Future Flexible’ concept
Download our essential guide to the Destination office, for a full understanding of how the Destination Office came to be, why we need one and who it’s for
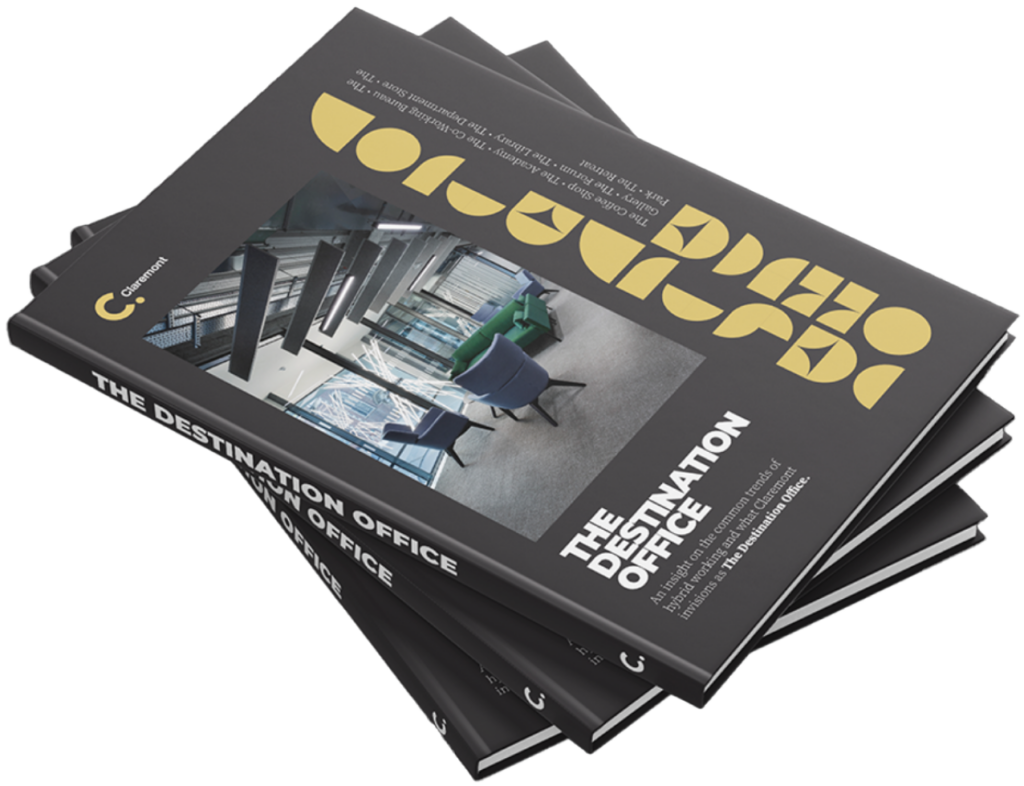
Get in touch
We love nothing better than talking all things workplace and design – got a question, potential project or just need some guidance?
Drop us a note…



