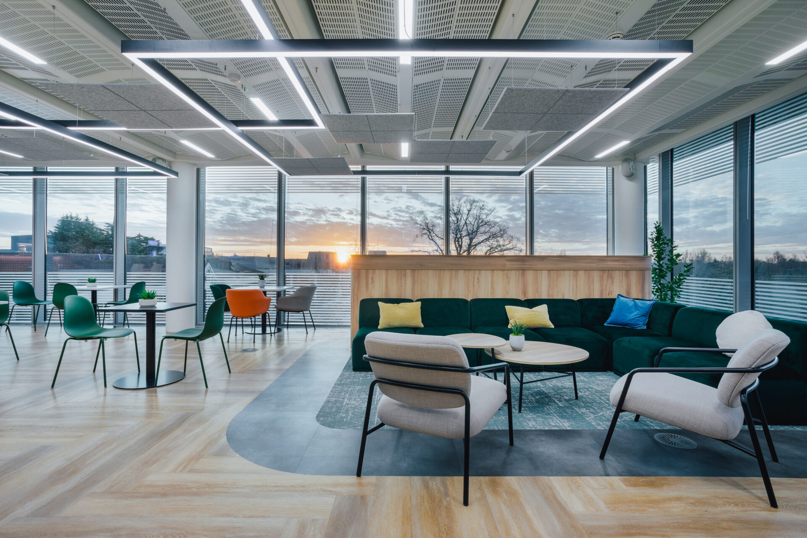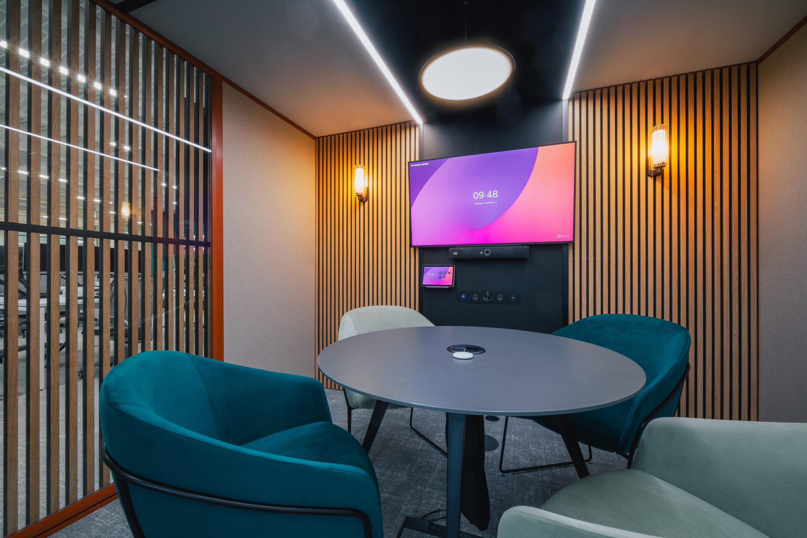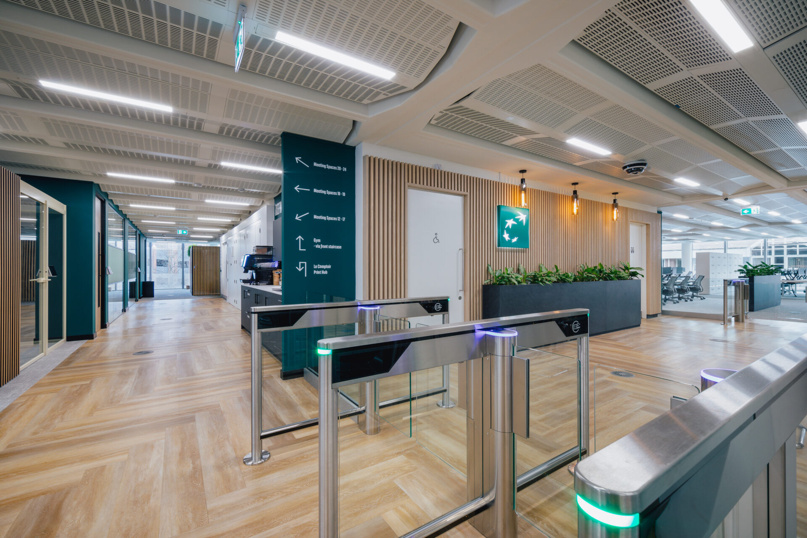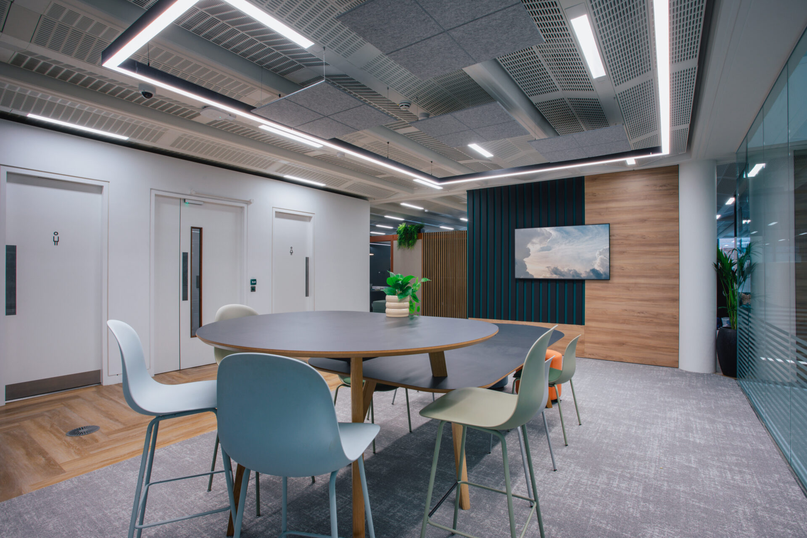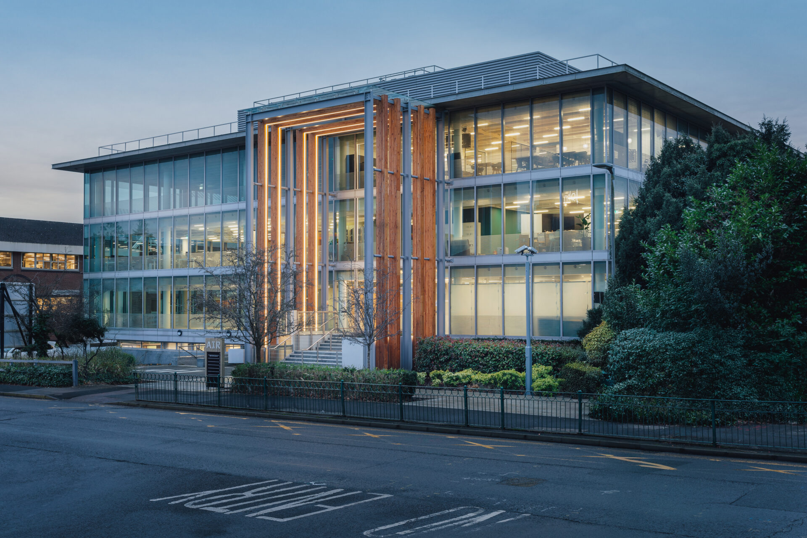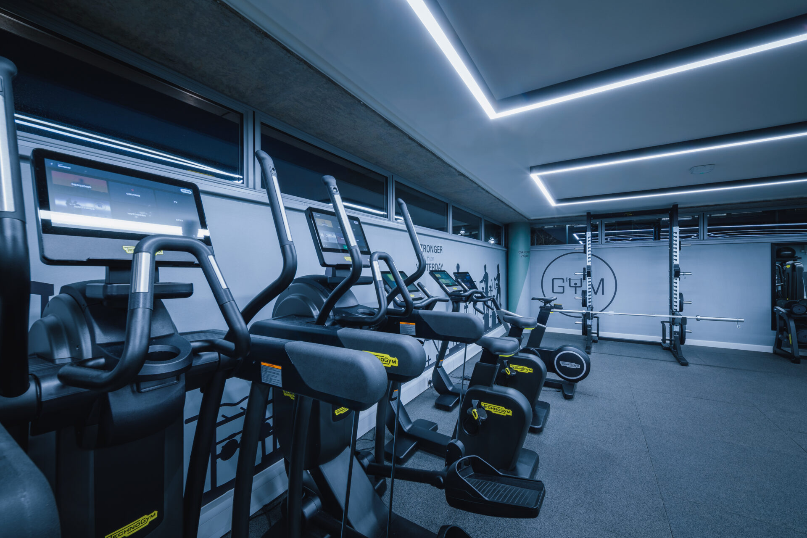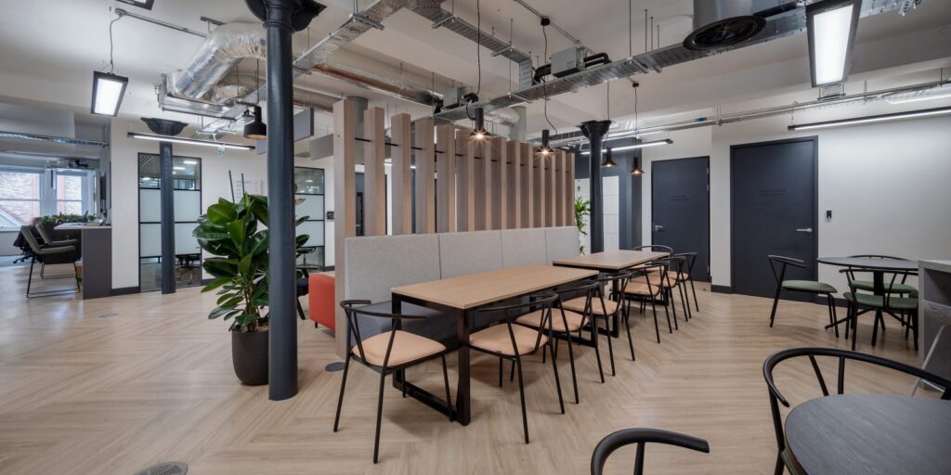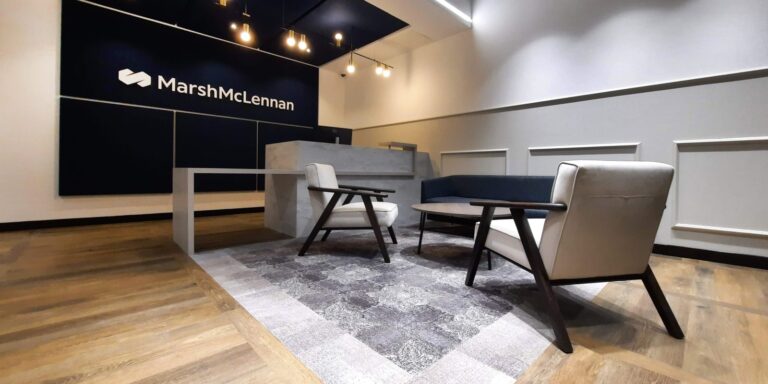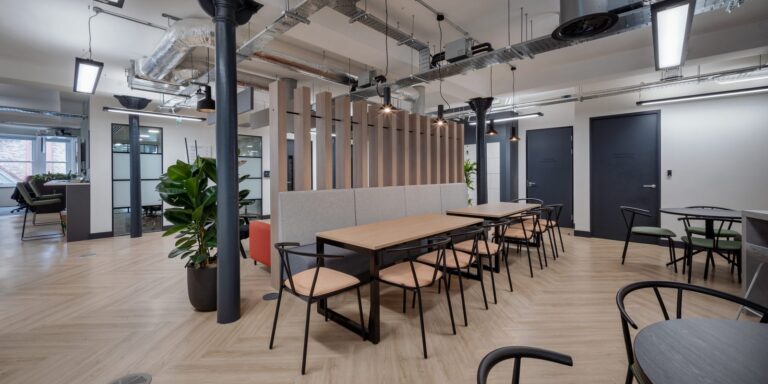BNP Paribas Personal Finance
case study
Claremont delivered a modern, flexible, and efficient space that will support our colleagues, particularly as we adopt a more agile way of working. They went to great lengths to help us understand what our people need to thrive and created a sensitive and clever design that delivers on every level. They supported our communications team brilliantly, delivering inductions for staff so they knew how to maximise their new space. They have been hugely creative, thorough, and insight-led throughout. We have the perfect environment to attract and retain the best talent and support our work in a dynamic and highly competitive market.
Head of Workplace at BNP
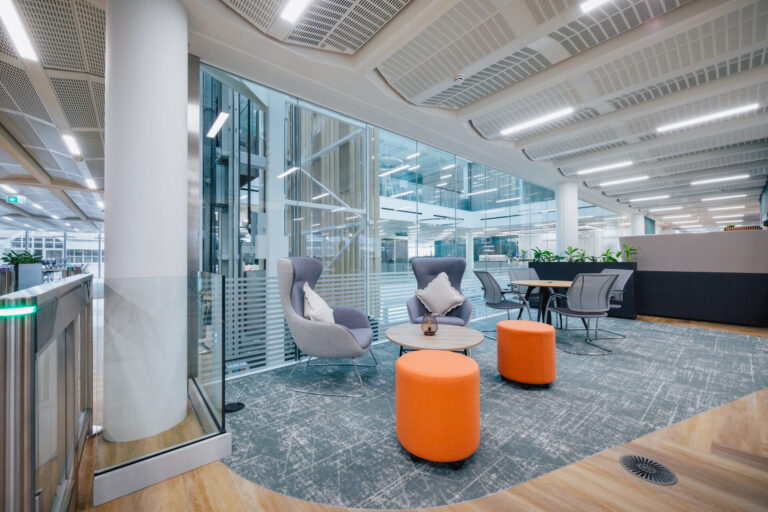
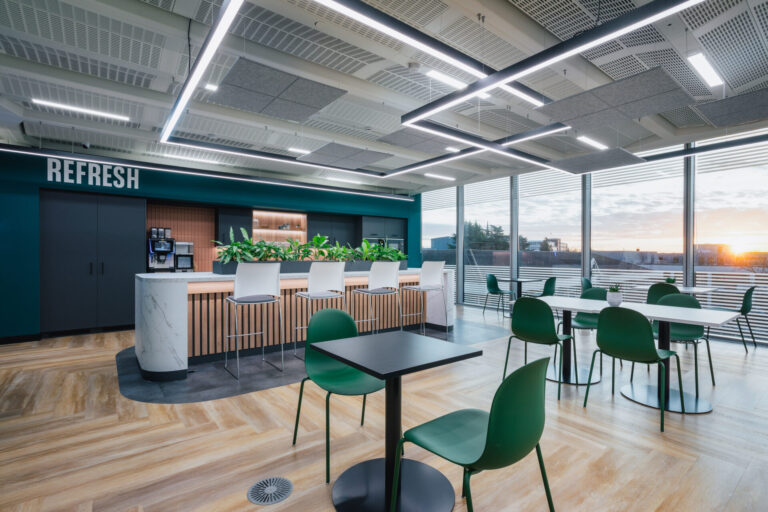
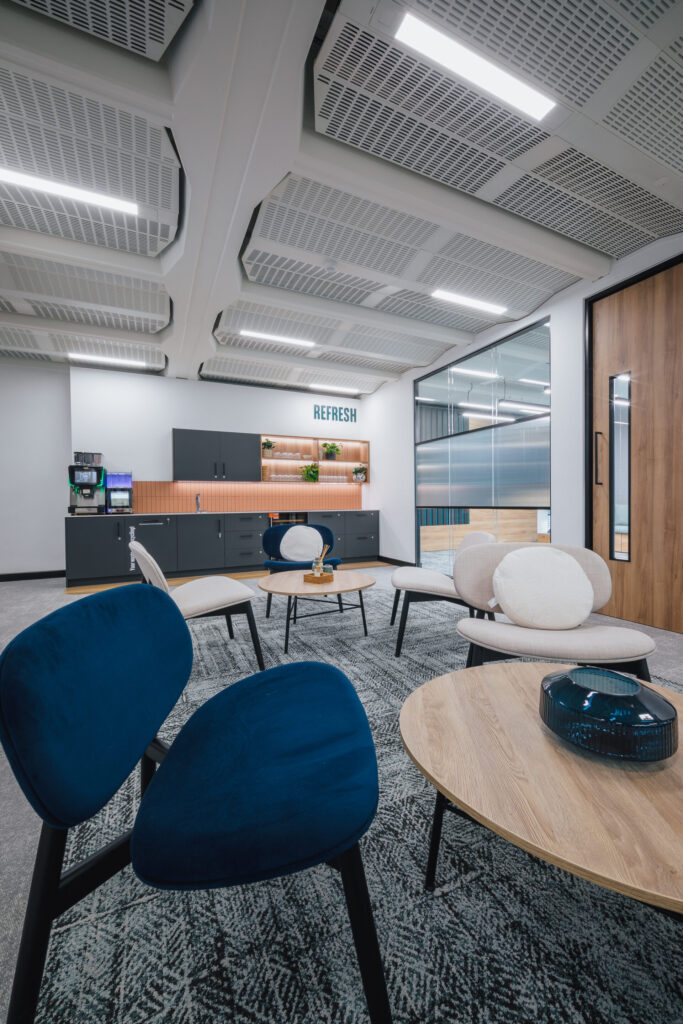
The big idea
With an impressive 50-year history in Solihull, personal finance business BNP Paribas Personal Finance wanted its move to herald a new chapter—one of continued growth, new working methods, and greater collaboration.
Our big idea was to create an open and inclusive office experience for its UK contact centre and head office team, bringing them together on one floorplate for the first time and focusing on choice, flexibility, and wellbeing.
Nailing the brief
We tackled BNP Paribas Personal Finance’s concerns about noise management by turning the expansive main floor into a series of softer neighbourhoods. The clever use of 18 meeting pods peppered across the floor creates ‘spaces within spaces’, splitting it into smaller zones without formal walls. These pods are supported by extra acoustic solutions to manage noise and minimise disruption further.
The pods also address the fit-out limitations of the building’s chilled beam M&E system, which allowed only three permanent meeting rooms to be built. The result is much more cost-effective and Future-Flexible for BNP Paribas Personal Finance, as pods can be moved as needs change.
Our design approach was built on diversity and inclusion insights from stakeholder workshops conducted during the workplace consultancy process. This led us to zone the floorplate into neighbourhoods, use colour to identify hyposensitive and hypersensitive areas for neurodivergent employees, and clearly name meeting rooms to aid wayfinding. We added BNP Paribas Personal Finance’s signature ‘Le Comptoir’ IT helpdesk to the main floor.
Half of the floor above was included in the project to nurture staff well-being and development. This houses a dedicated training zone, a wellbeing/faith room, and an on-site restaurant and café. We also gave BNP subsidiary ARVAL its own distinct space on this floor.
To support the company’s green pledge to reduce its carbon footprint, we reused most of BNP Paribas Personal Finance’s existing office furniture in the new office, requiring only 20 new desks.
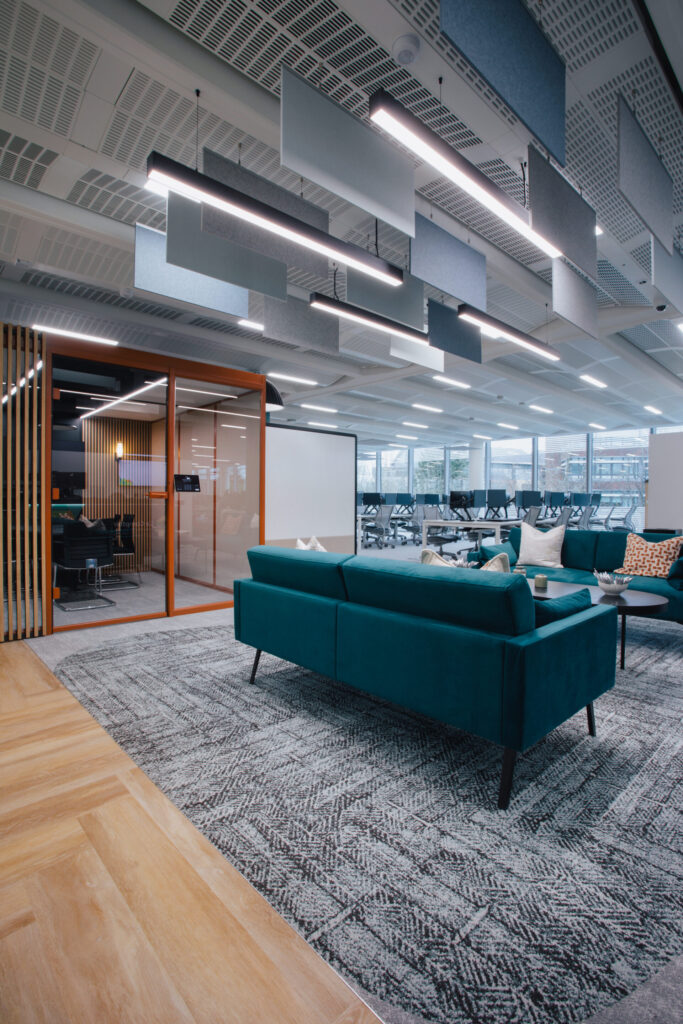
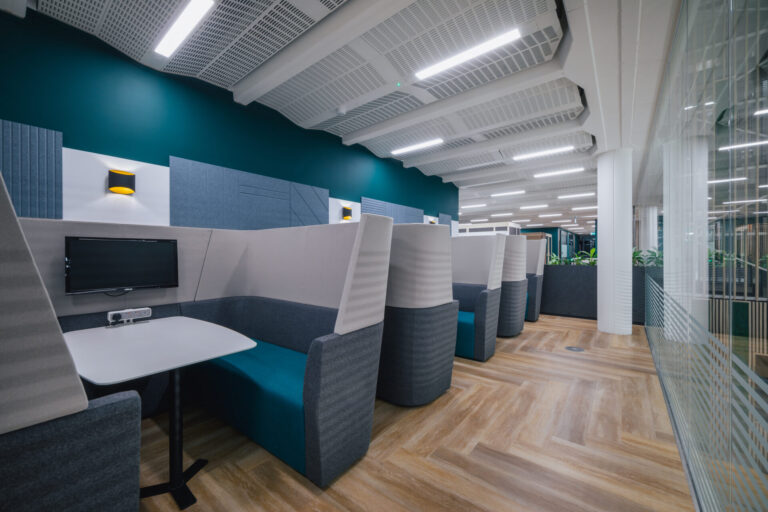
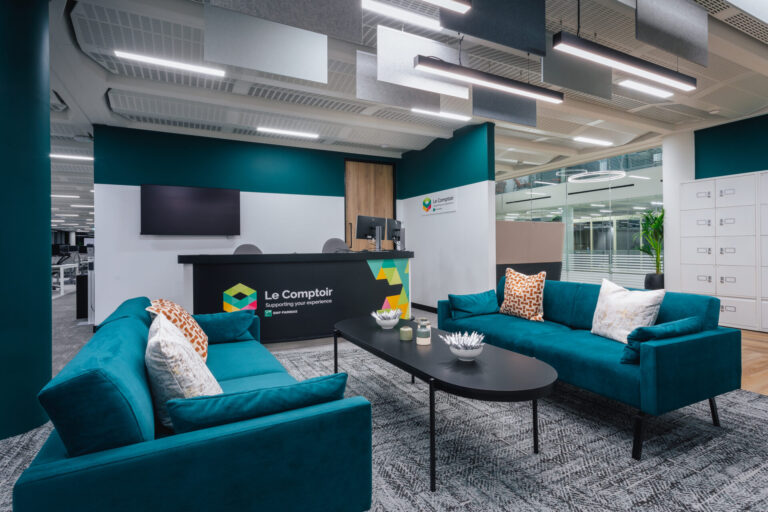
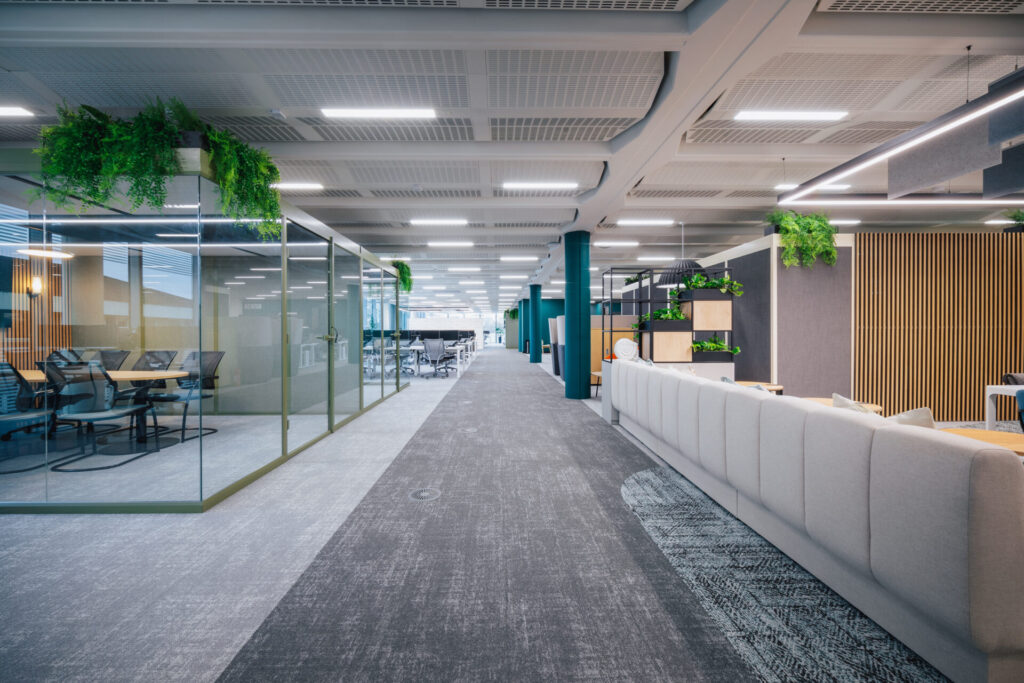
The final result
BNP Paribas Personal Finance has a standout Destination Office that is rich in variety and choice and delivers on the work, social, and wellbeing wants and needs of its growing team.
With all staff now located on the main floor, the team can enjoy a more collaborative and consistent experience. BNP Paribas Personal Finance employees have all the facilities and resources they need to excel!
You may also like
Destination Office
Explore our ‘Future Flexible’ concept
Download our essential guide to the Destination office, for a full understanding of how the Destination Office came to be, why we need one and who it’s for
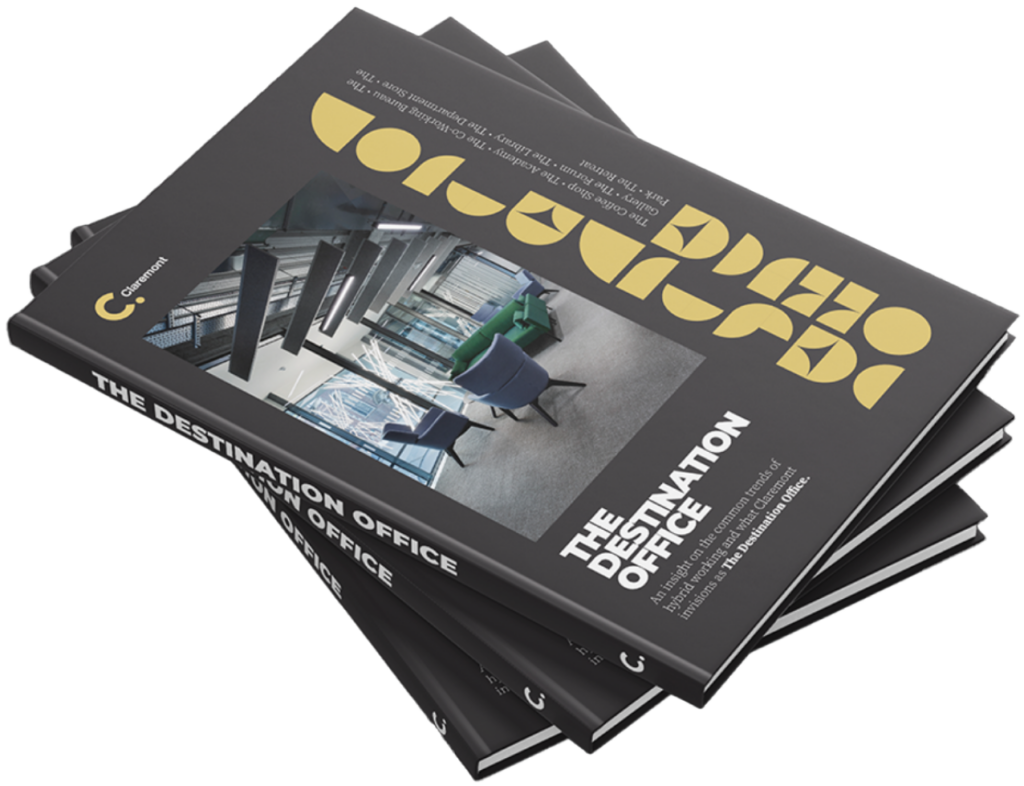
Get in touch
We love nothing better than talking all things workplace and design – got a question, potential project or just need some guidance?
Drop us a note…


