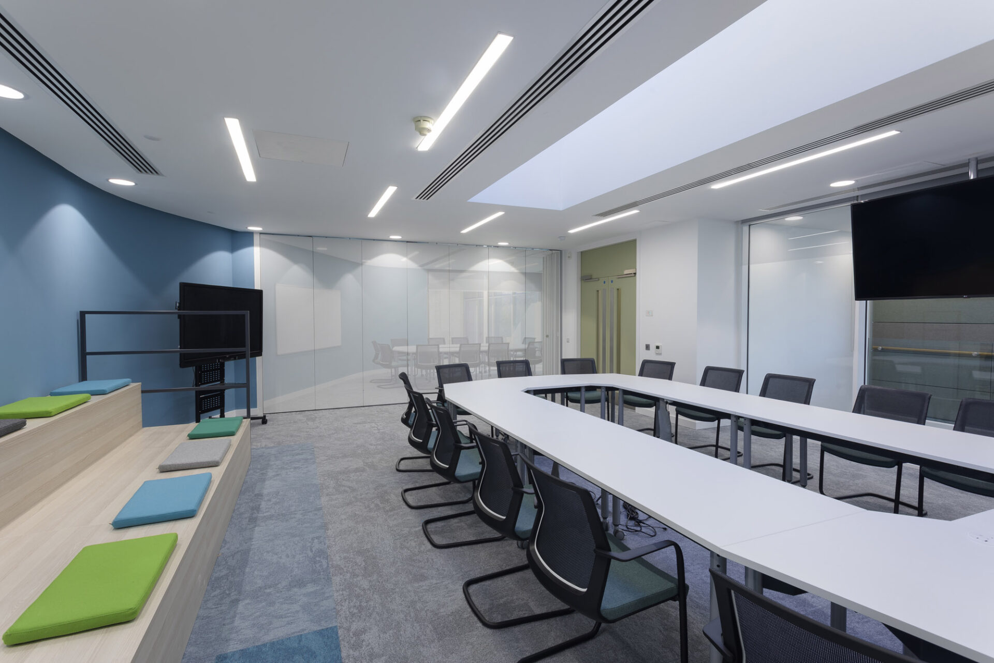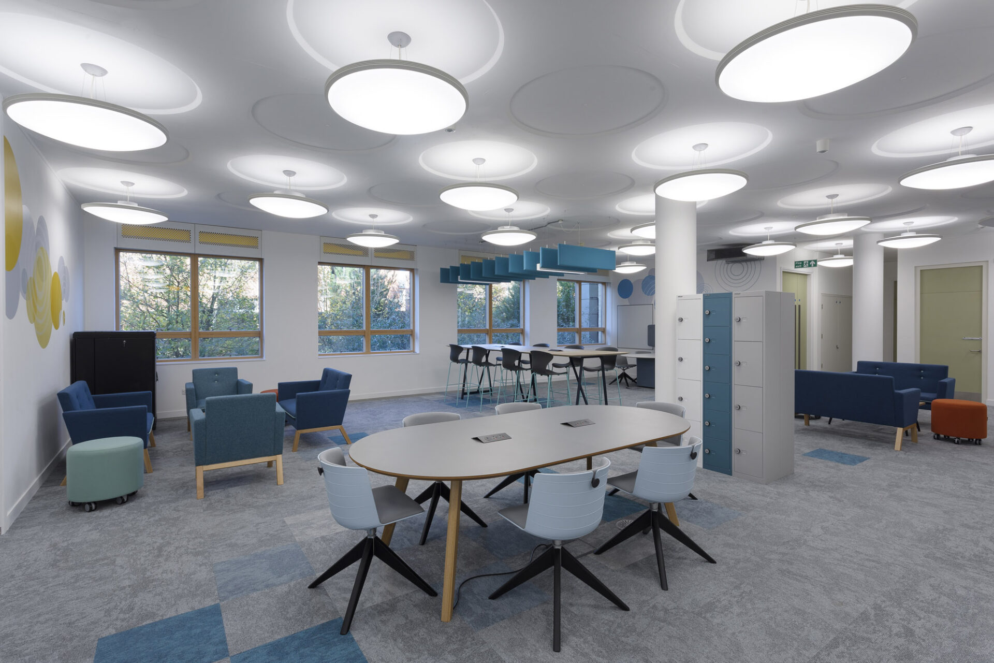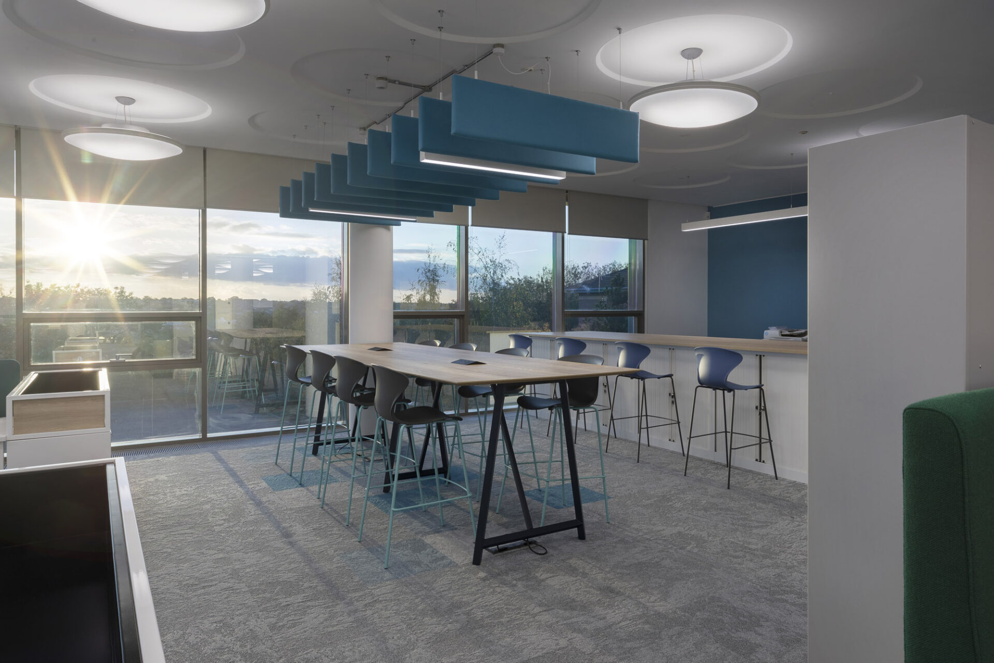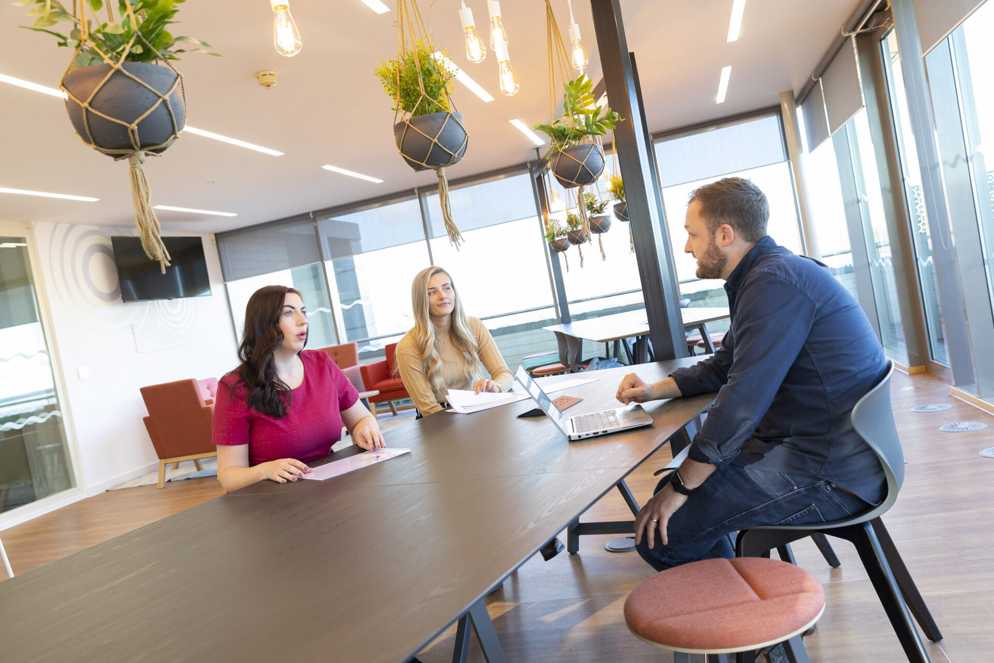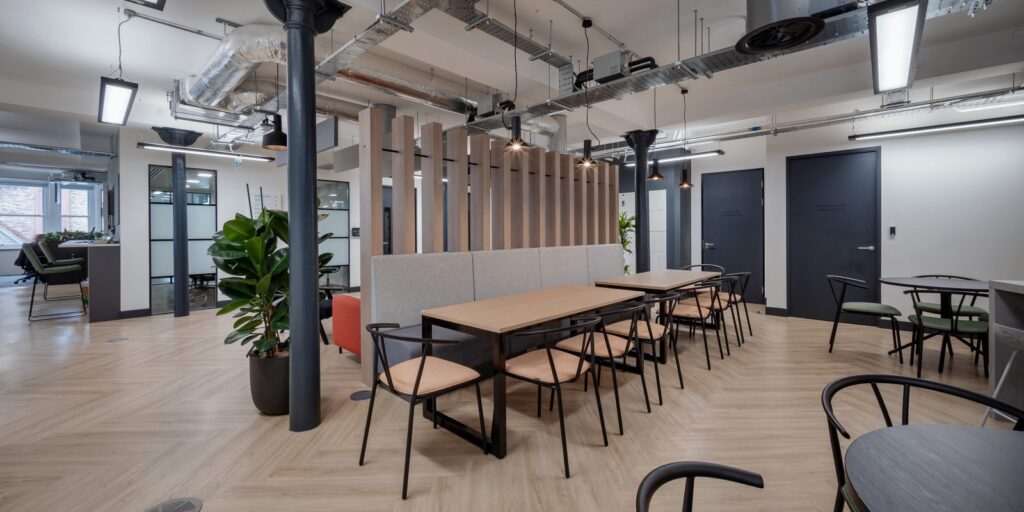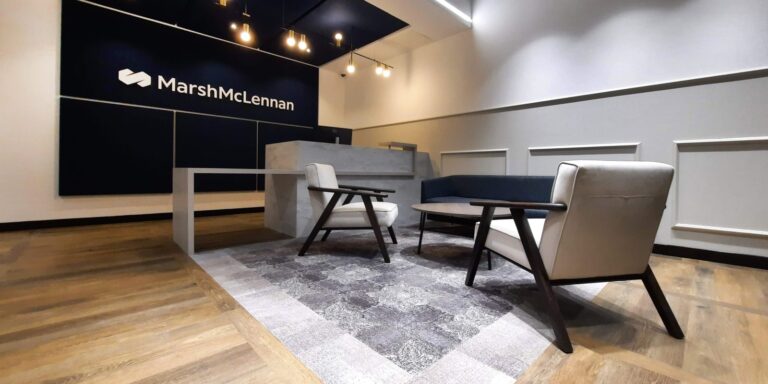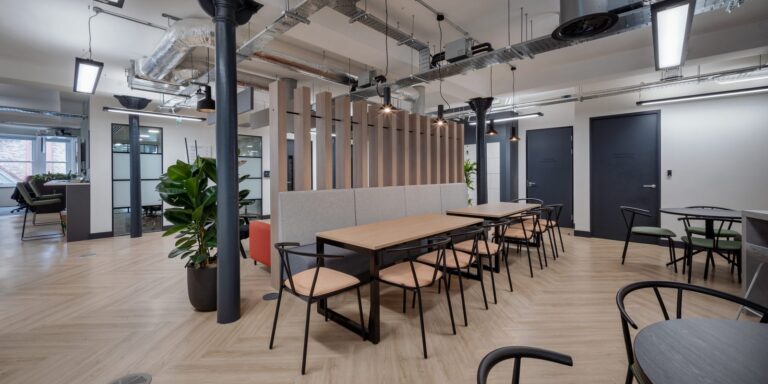Eastlight Community Homes
case study
The finished space is completely different to the initial design as Covid-19 forced us to reimagine our needs, not just for now but in the long term too. Thanks to an open, honest and fluid relationship with Claremont we’ve tackled these challenges head on and together – and we’ve been impressed by the team’s resilience, flexibility, creativity and efficiency.
Scott Bridge, Housing Services Director, Eastlight Community Homes
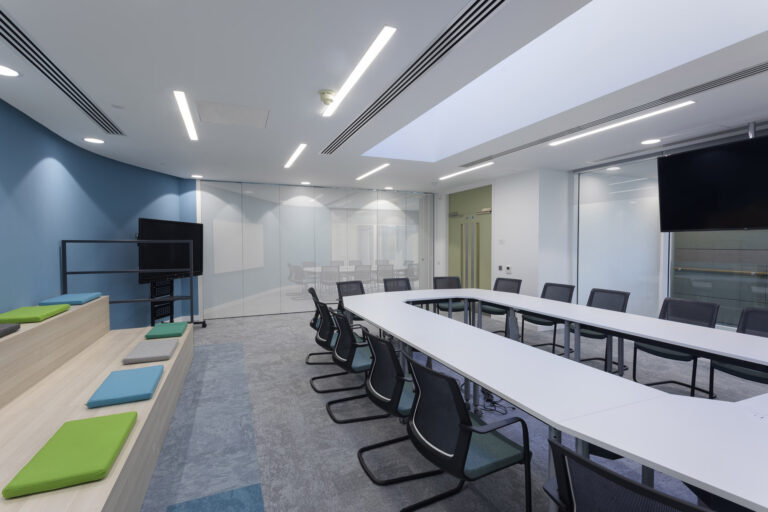
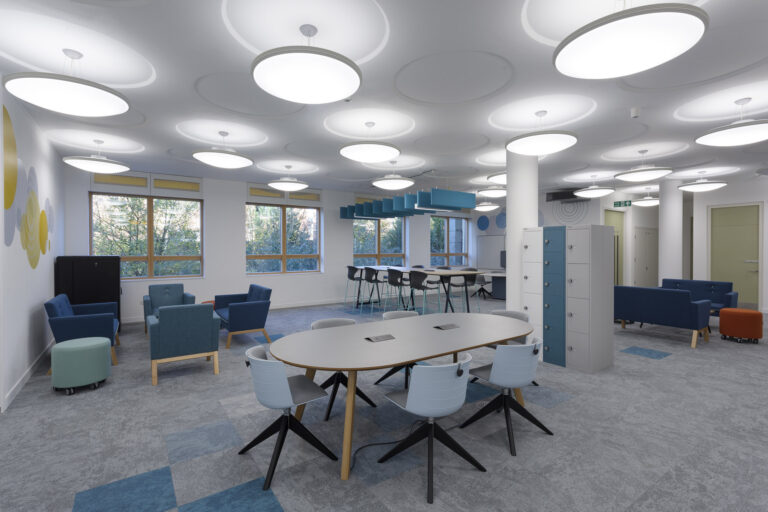
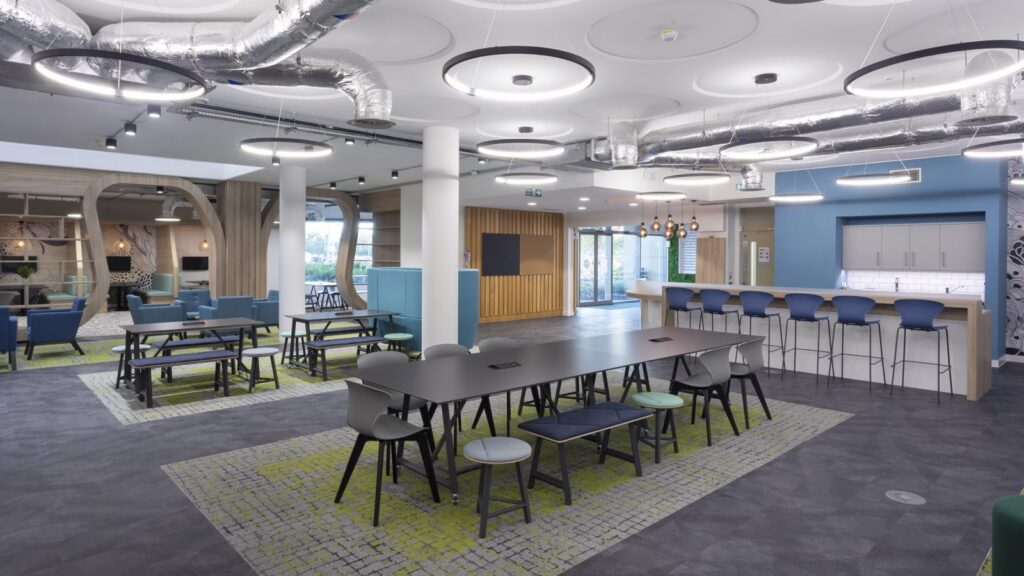
The big idea
Claremont’s initial brief was to use workplace consultancy to help Essex based Eastlight, then Greenfields, determine what colleagues, residents and local user groups wanted from a new housing association office and community hub. Once appointed to deliver the interior design and fit-out too, Claremont learned that Greenfields Housing and Colne Housing would merge to become Eastlight which would place even greater focus on delivering a space built on unity.
Throw in the Covid-19 pandemic and Eastlight’s vision and Claremont’s design had to change again. It soon became clear that Eastlight would need a high agile and activity-based solution to weather the challenges of 2020 and beyond.
Nailing the brief
The design evolved three times in the early stages of the project as new challenges required new solutions from Claremont’s design team.
The result is a striking workplace and community hub that reflects the wants, needs and aspirations of a modern housing association. It is grounded in being future flexible, friendly and agile – particularly on the ground floor which includes a coffee bar and numerous activity-based and un-owned workspaces for colleagues and residents to share.
The new office makes prominent use of a wooden design feature which travels throughout the ground floor and ties the different spaces together. This use of bespoke joinery and natural materials is reinforced with numerous biophilic design touches such as planting, moss feature walls and a fresh colour palette – a direct response to feedback from the workplace consultancy.
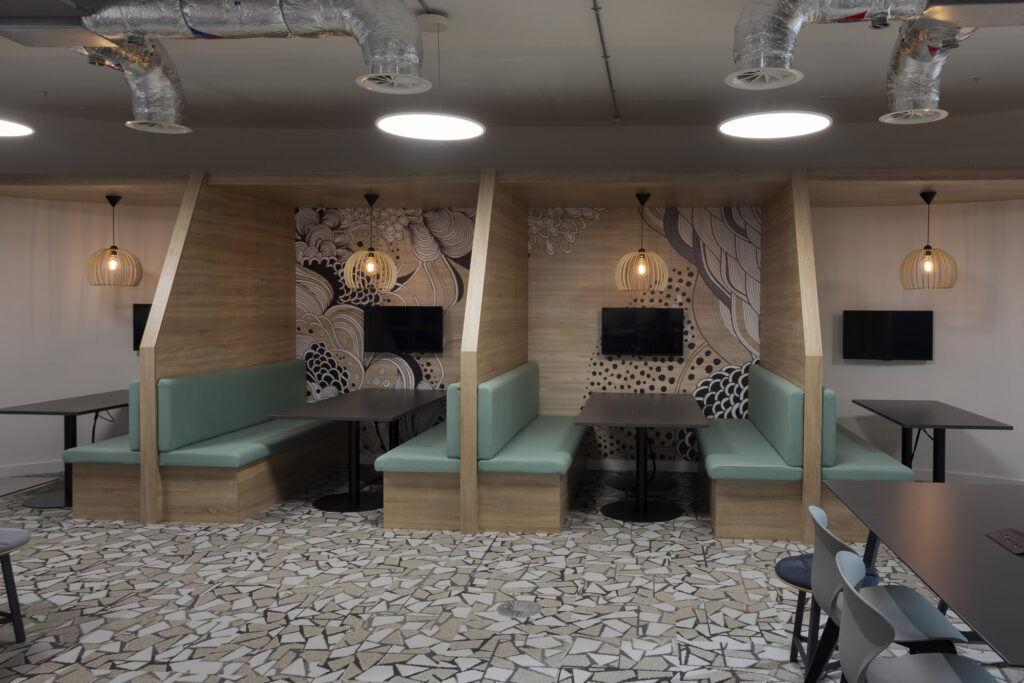
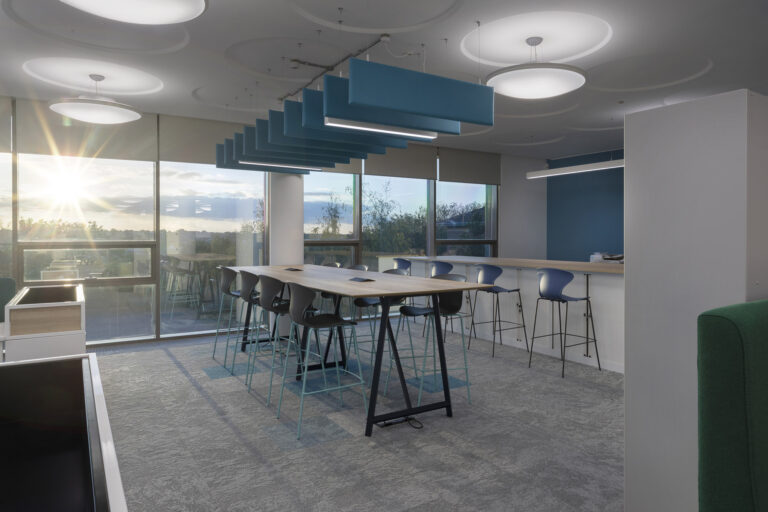
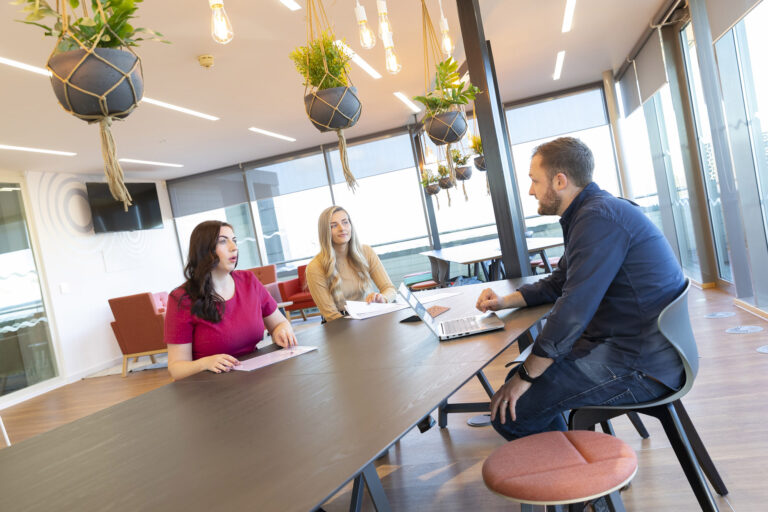
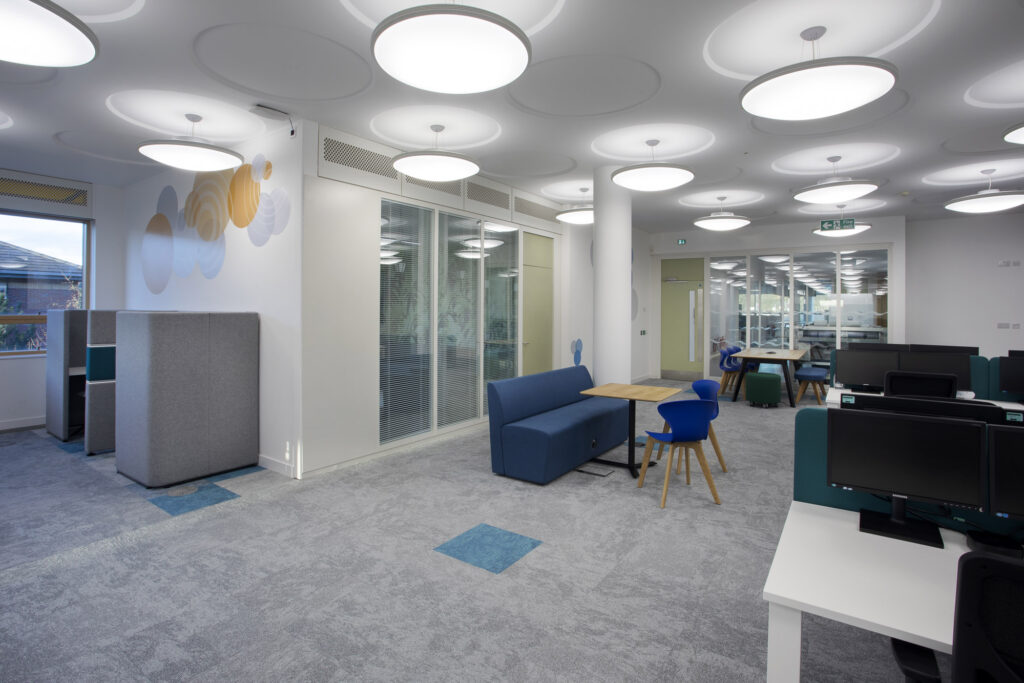
The first and second floors accommodate more traditional workplace settings but still with plenty of distinct personality. A roof terrace, herb garden and fully fitted kitchen provide exceptional relaxation spaces for colleagues and resources for the community, while bleacher seating in the boardroom increases its capacity and reflects Eastlight’s culture of team unity and communication.
Some of the most accomplished parts of the design are less evident but no less important, as they help to reinforce Eastlight’s requirement for sustainability and re-use many of the building’s original features.
Staying sympathetic to the design intent of this once environmentally progressive building, Claremont’s team designed a modern VRF to reduce the burden on the struggling natural ventilation and ground source heat system. This ensures an optimum temperature-controlled workspace and provides a more cost-effective solution than complete removal. Further innovation was delivered with exceptional efforts to design and retro fit an LED solution to breathe new life into the original lighting which is set into the soffits and is a significant design feature. This maintains the building’s original interior architecture and ensures future serviceability.
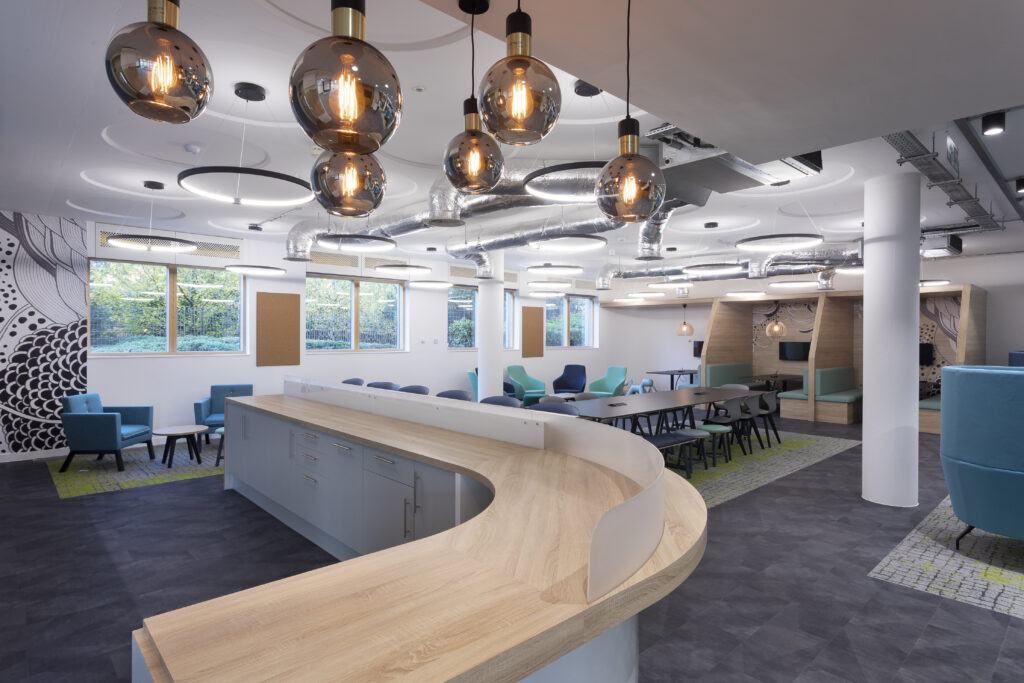
The final result
Although the building envelope remains the same, the interior is anything but. The outcome is a remarkable space for a progressive, people-orientated and future thinking housing association that will continue to flex and adapt as its needs change. Eastlight has embraced ‘future flexible’ design fully and created something special for its people and the community it serves.
Thanks to significant programme gains identified as a result of our open book process, extended working hours and supply chain partners, we finished this project four weeks ahead of schedule.
You may also like
Destination Office
Explore our ‘Future Flexible’ concept
Download our essential guide to the Destination office, for a full understanding of how the Destination Office came to be, why we need one and who it’s for
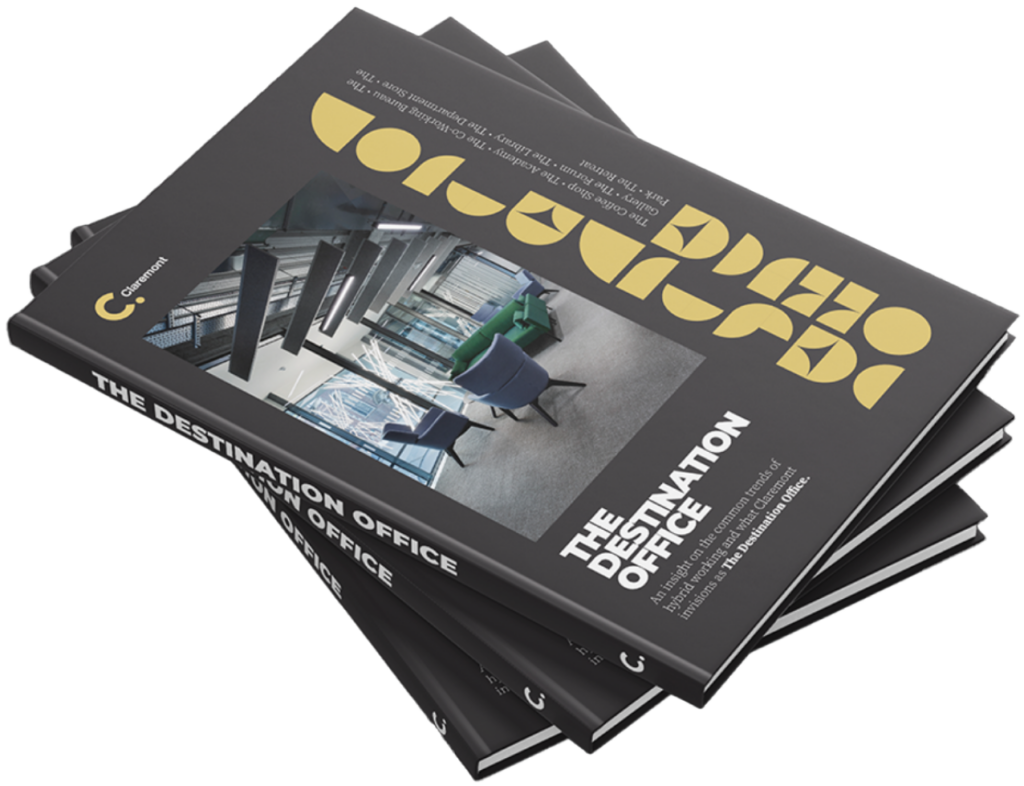
Get in touch
We love nothing better than talking all things workplace and design – got a question, potential project or just need some guidance?
Drop us a note…


