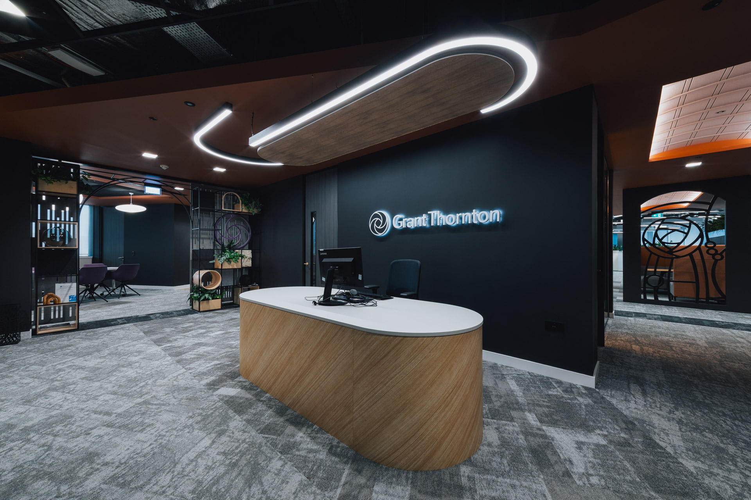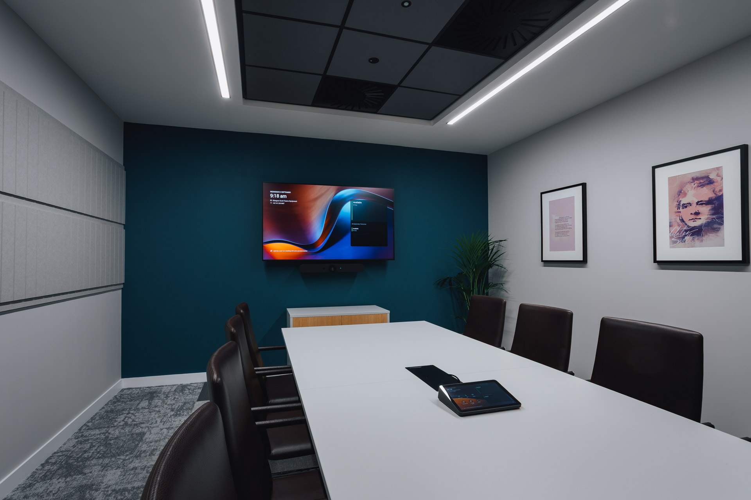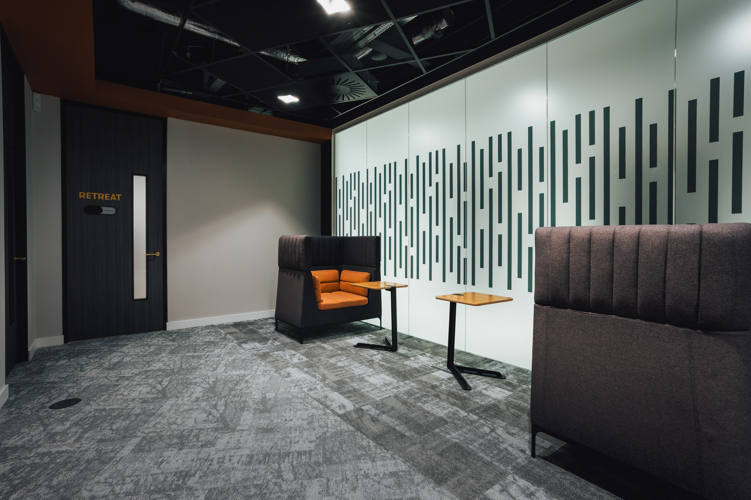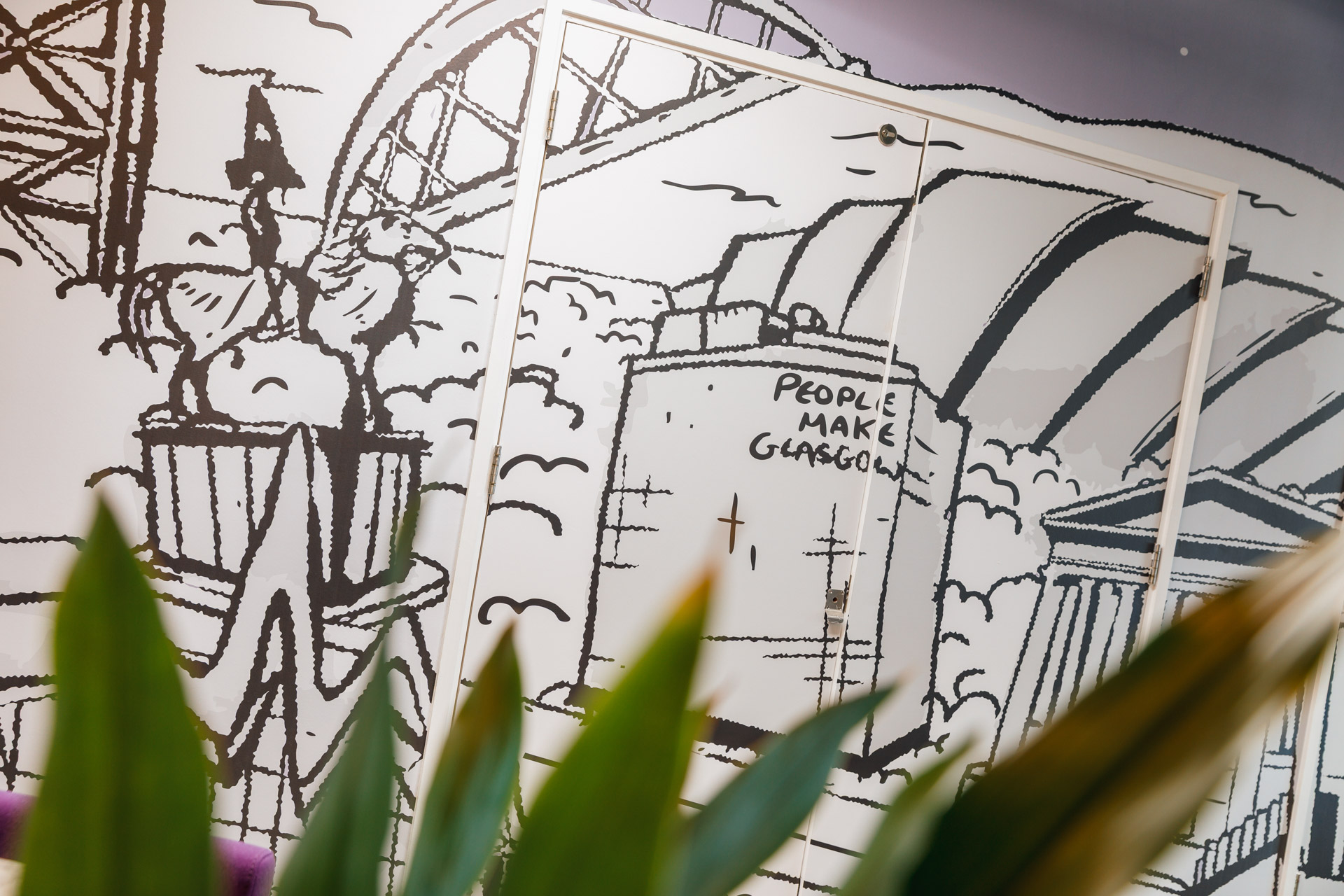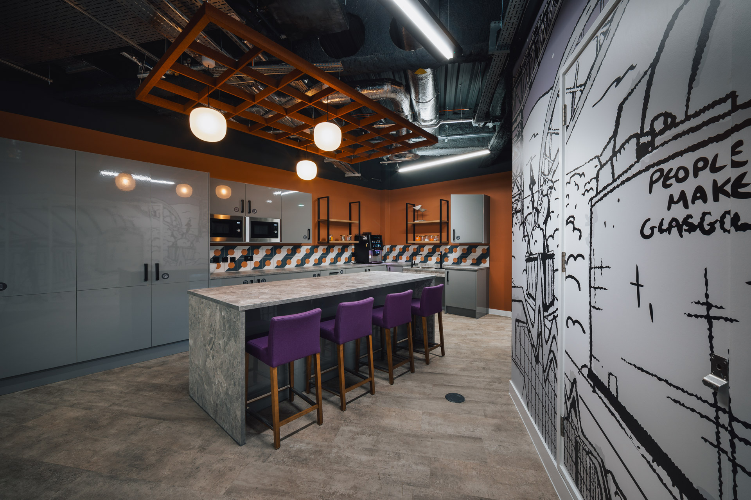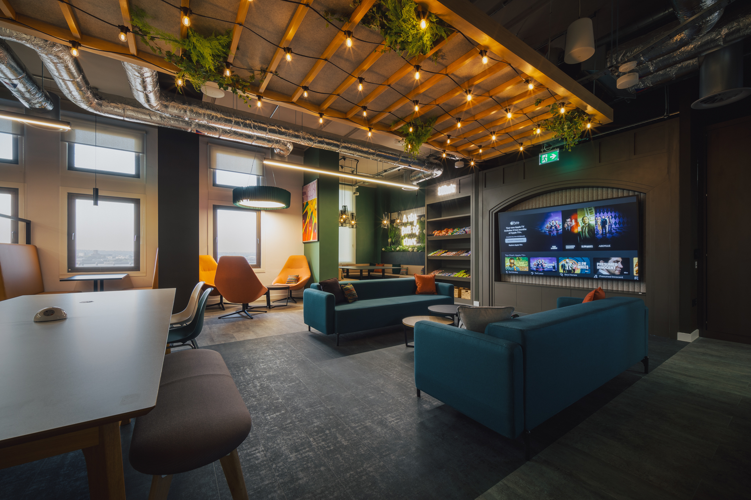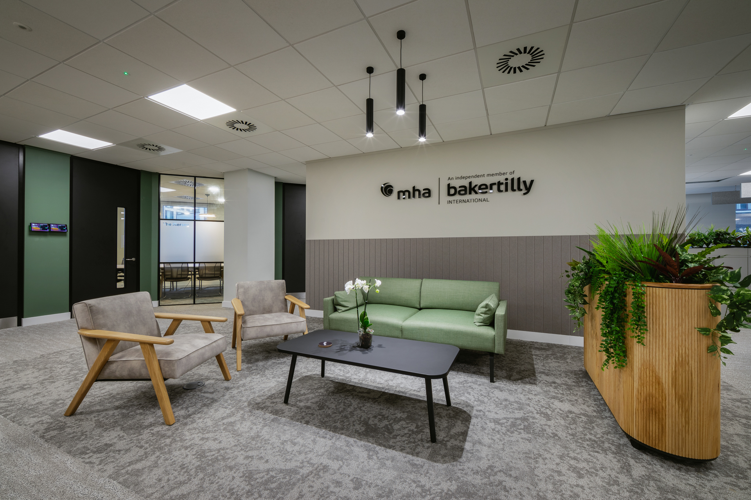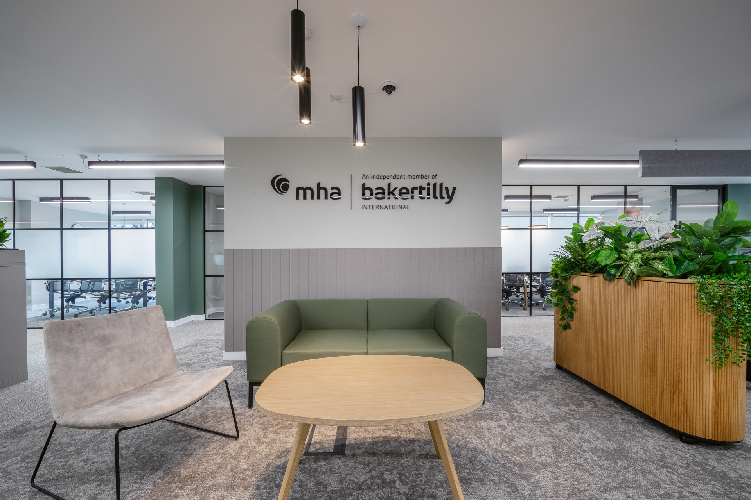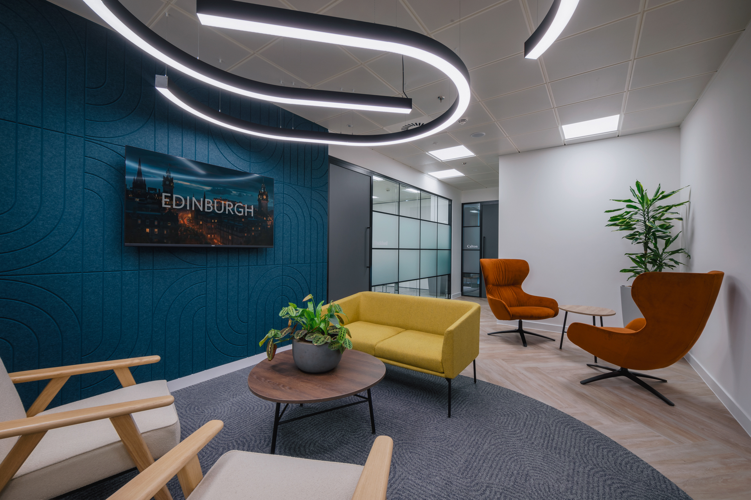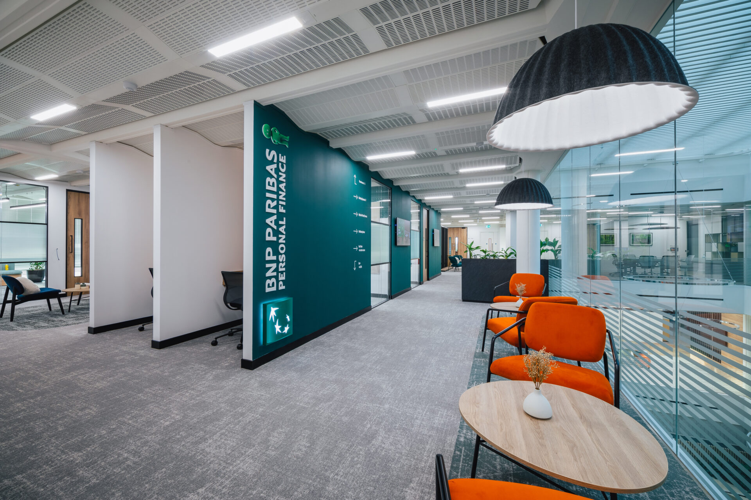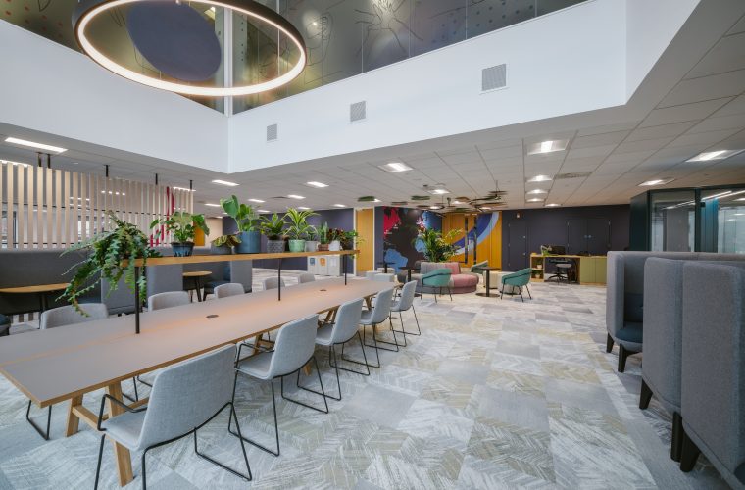Grant Thornton
case study
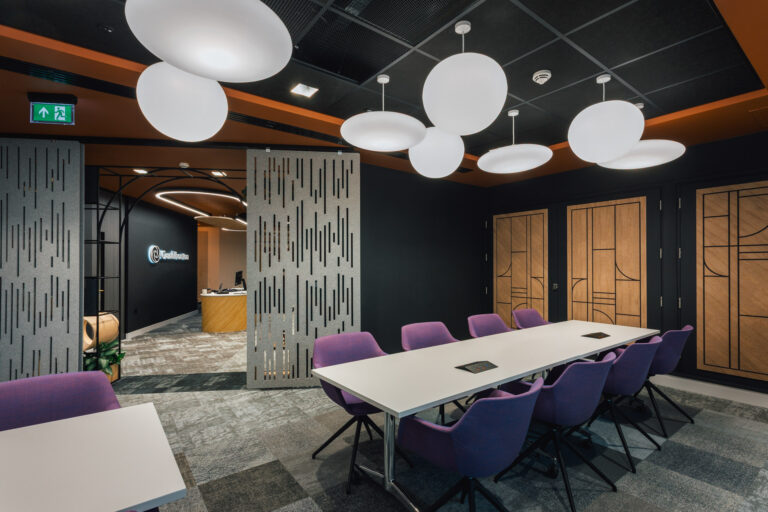
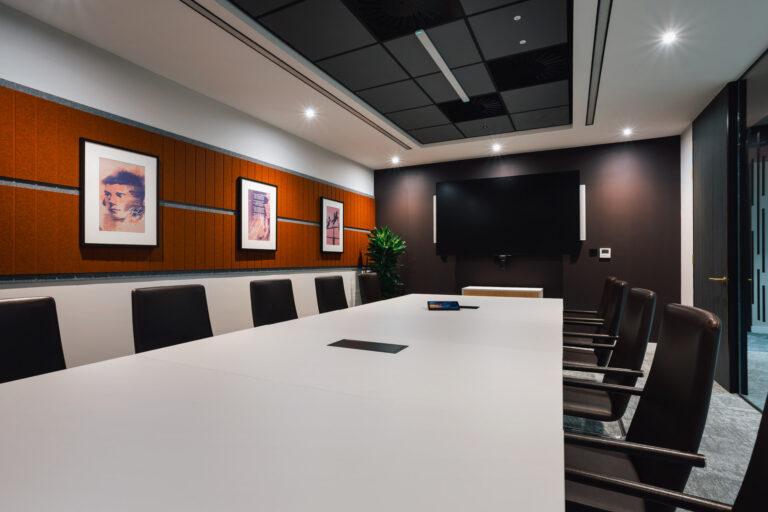
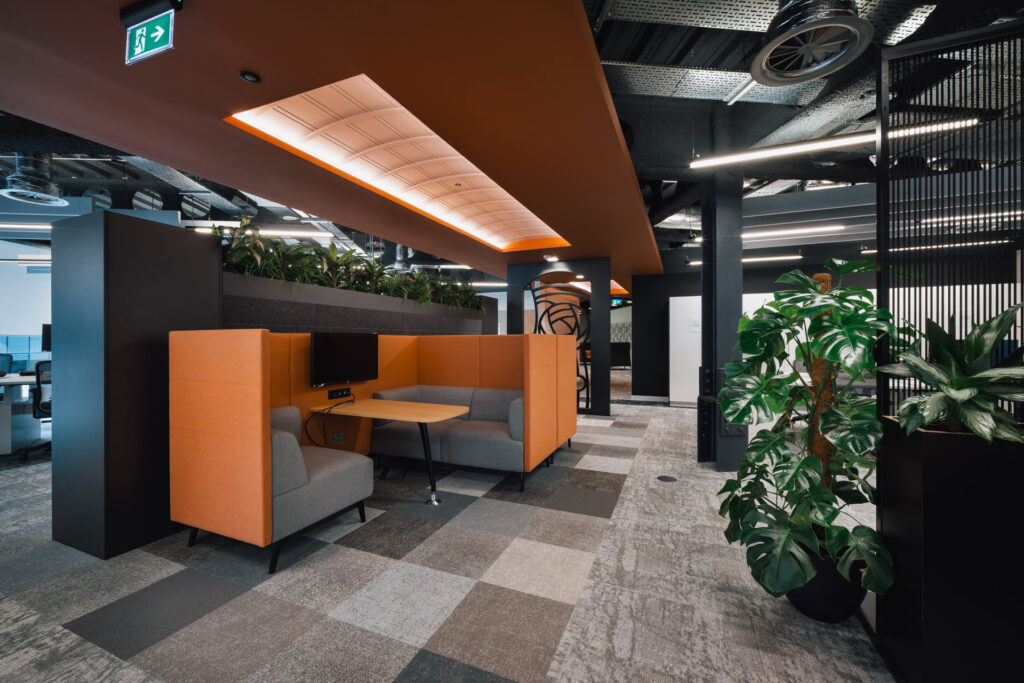
The big idea
Off the back of the success of our work in Liverpool, Grant Thornton were keen to continue working with our team to transform their Glasgow office. Similar to the Liverpool project, the brief called for a space that encompasses their core values of connection, sustainability, and inclusion.
Having moved into the Aurora building, just a 10 minute walk down the road from their previous Queen St office, they were looking to downsize and create an environment that was better suited to their hybrid working setup.
Nailing the brief
The design subtly incorporates the Grant Thornton brand throughout the office, ensuring its presence is felt without being overpowering and maintaining consistency with the look and feel of the Liverpool office. The logo is cleverly woven into artwork, while brand colours are thoughtfully applied to paint, art, and furniture.
The team wanted a workspace that felt connected to the city and offered a sense of home. To reflect this, the artwork and meeting room names draw inspiration from Glasgow’s rich culture and vibrant community. To bring this vision to life, the design draws inspiration from the city’s rich culture and vibrant community.
Meeting rooms are named after the statues and monuments of poets found in George Square, with each room featuring artwork that pays tribute to its namesake. Additional pieces throughout the social areas and main office incorporate iconic elements of Glasgow’s identity, creating a cohesive and locally rooted environment.
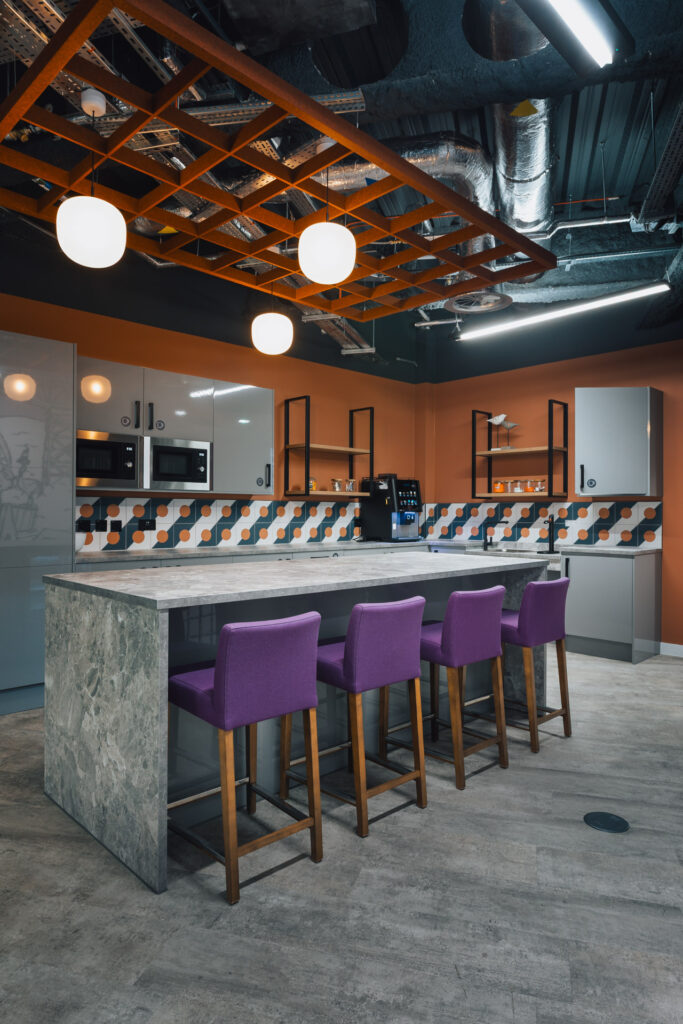
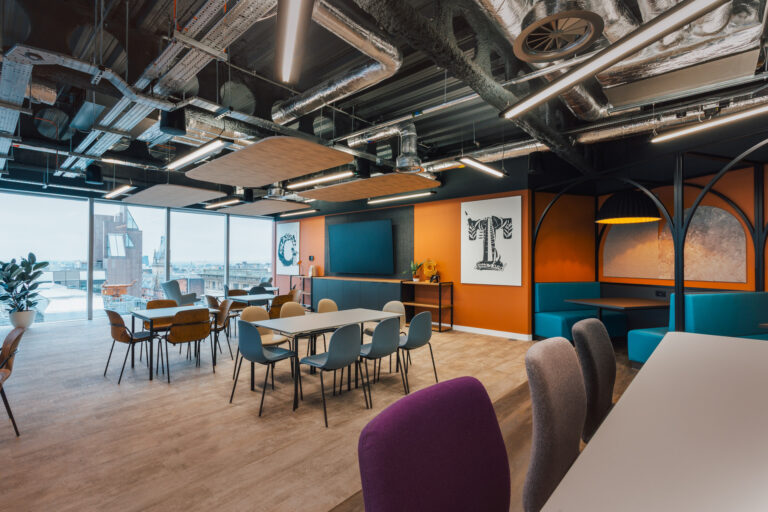
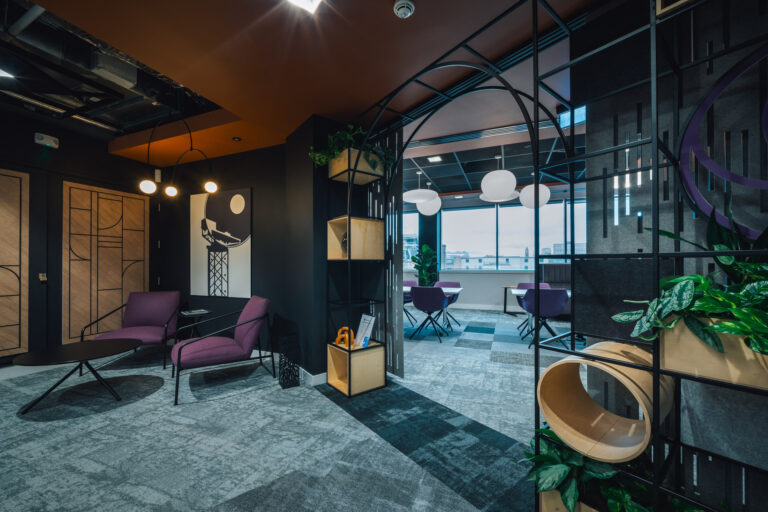
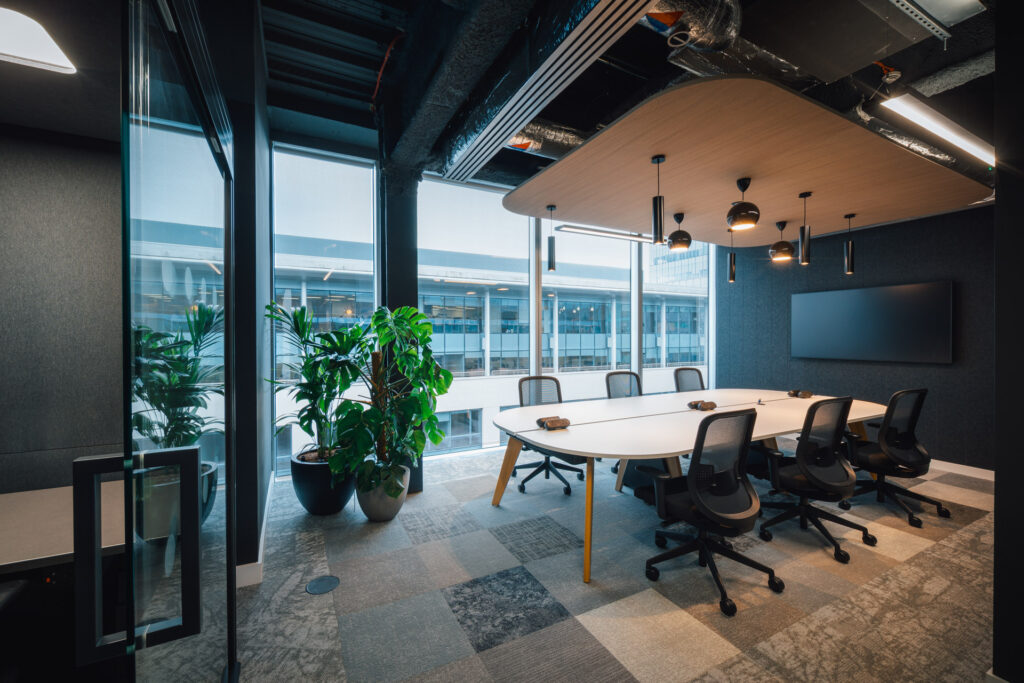
The office is a fully connected, open-plan space that begins at a welcoming reception area and flows throughout the entire floor. Archways and sliding doors offer flexible segmentation, allowing areas to be closed off when privacy is required. A multifunctional breakout space provides the perfect setting for the team to socialise and also enables Grant Thornton to host large events for both their team and clients. This area leads seamlessly to an outdoor space with stunning views of the city, enhancing the overall working experience.
This adaptable layout supports Grant Thornton’s hybrid working model, accommodating fluctuating occupancy levels and cultivating a collaborative environment that helps minimise siloes. While the open-plan design encourages interaction, the nature of accountancy work still demands confidentiality. To meet this need, the space includes individual booths and soundproof pods, giving team members the opportunity to step away from their desks for focused work or private calls.
The project embraces diversity and inclusion through a range of thoughtful features. Accessible booths and clear circulation support ease of movement for all users, while barrier-free design encourages openness. A dedicated wellbeing and faith room offers space for reflection and personal needs, and biophilic elements help create a calming, welcoming environment.
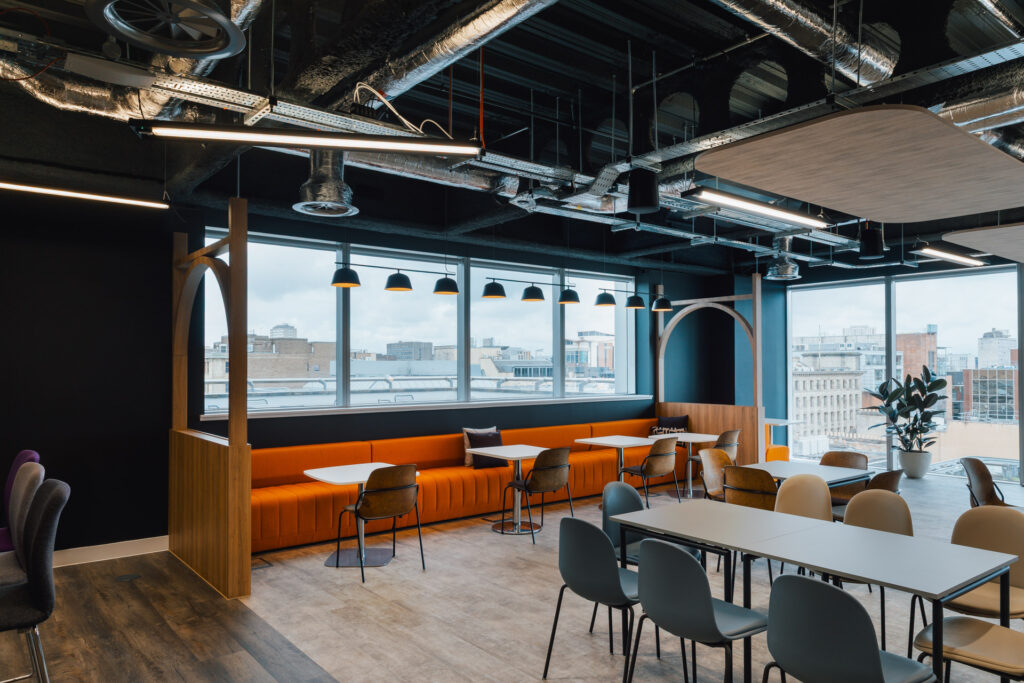
The end result
Grant Thornton’s sustainability goals were central to the project, from design through to construction. we used our in-house carbon calculator to determine the carbon impact of our design as it developed. This allowed us to make informed design tweaks to ensure that the carbon impact remained as low as possible. 84% of furniture on the project was either reused or refurbished and other products used throughout the space were chosen based on the amount of recycled content used. Not only did this divert waste away from landfill but it also helped reduce associated carbon emissions.
The final space delivers exactly what Grant Thornton’s brief required: a reduction in the size of the client suite and the number of desks, while placing their people at the heart of the design through a focus on breakout and social areas. Despite downsizing from their previous office, the client stated that the new space actually feels larger, thanks to the smart design and efficient use of space.
You may also like
Destination Office
Explore our ‘Future Flexible’ concept
Download our essential guide to the Destination office, for a full understanding of how the Destination Office came to be, why we need one and who it’s for
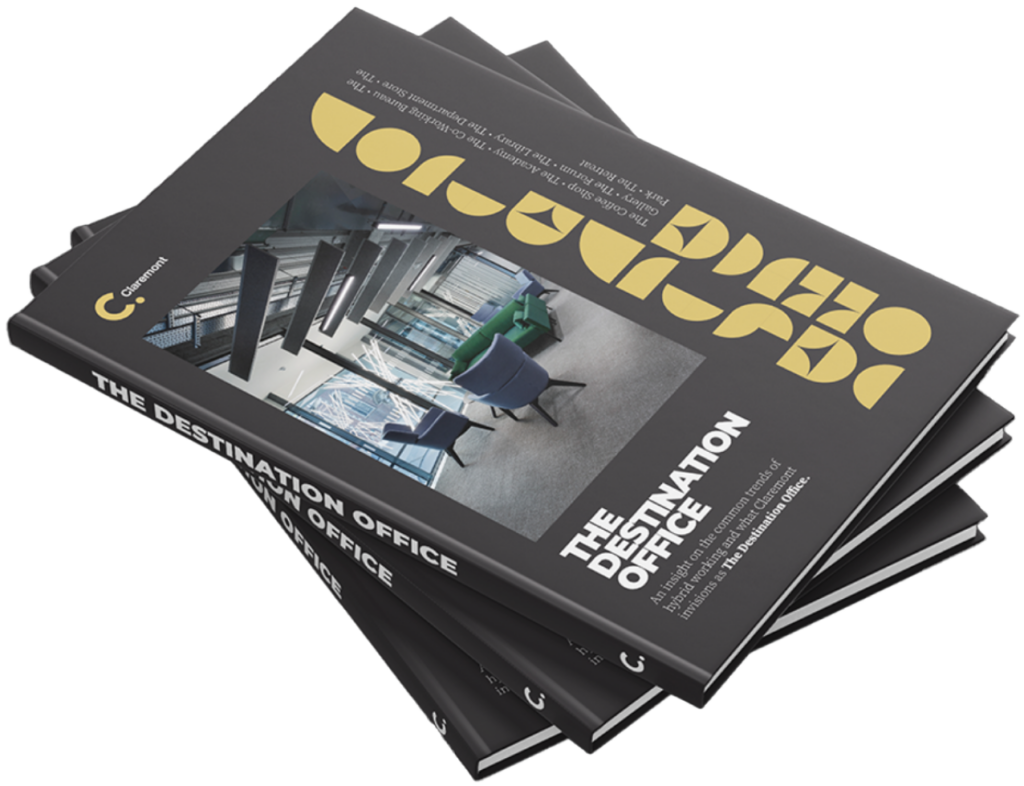
Get in touch
We love nothing better than talking all things workplace and design – got a question, potential project or just need some guidance?
Drop us a note…


