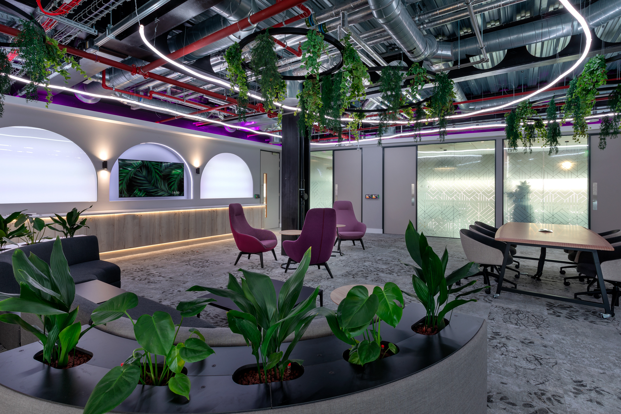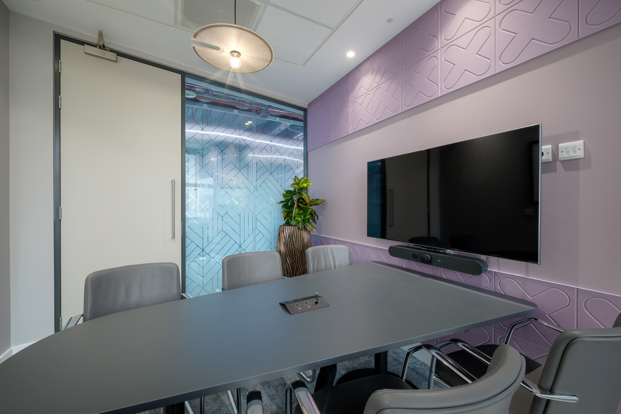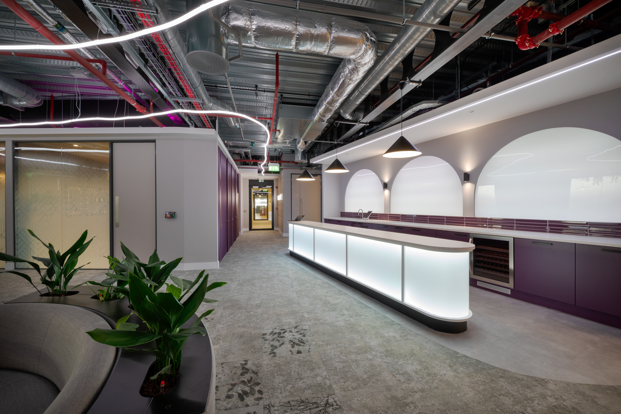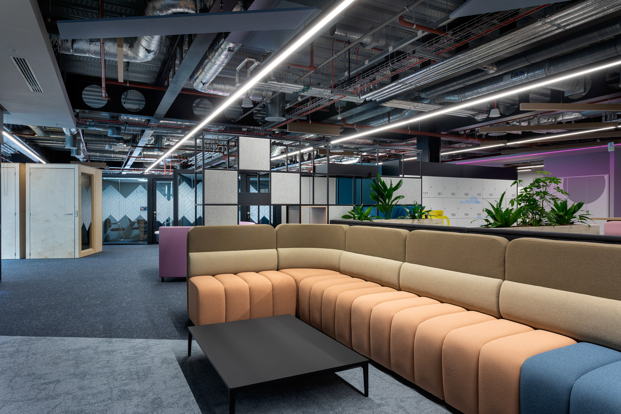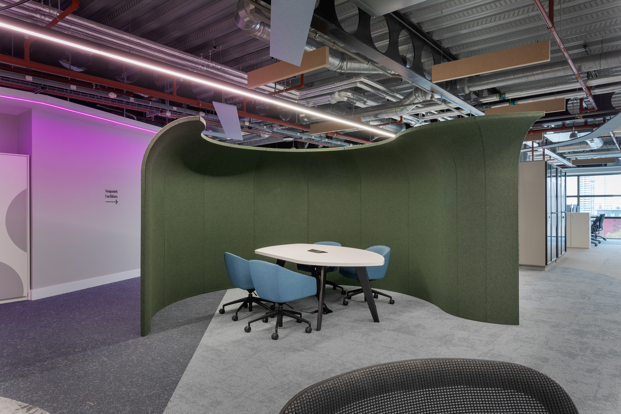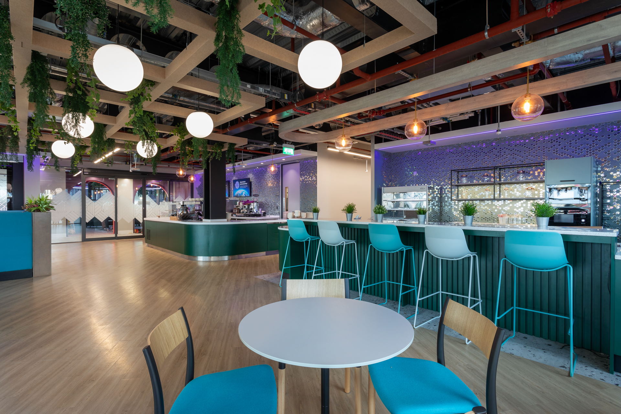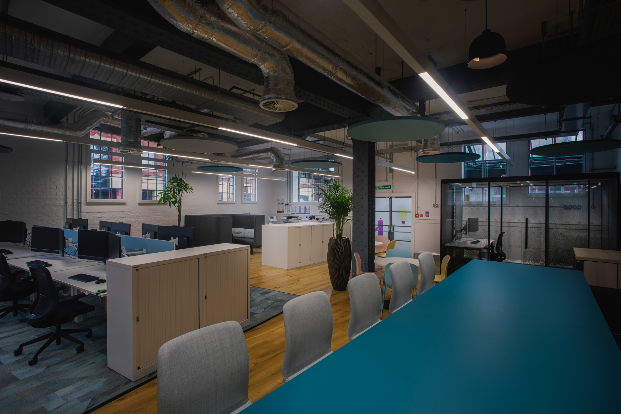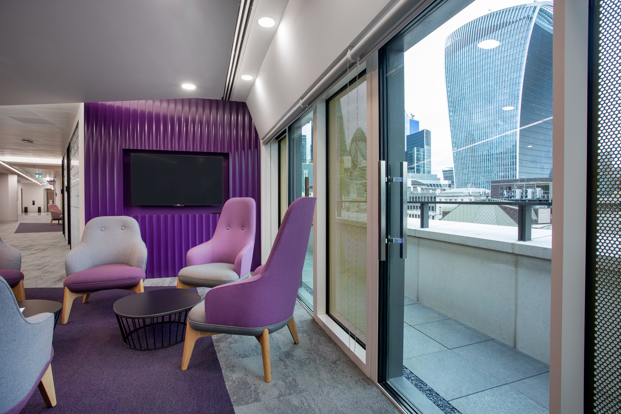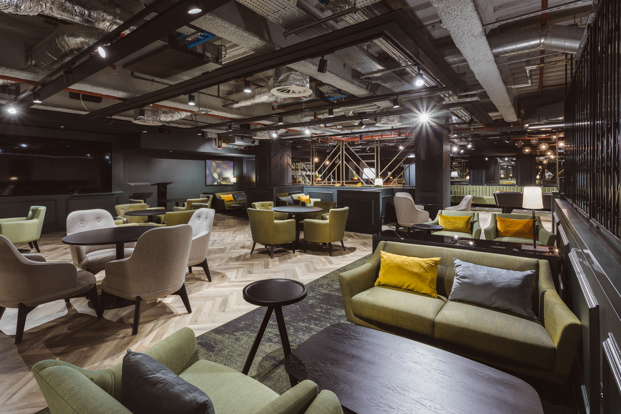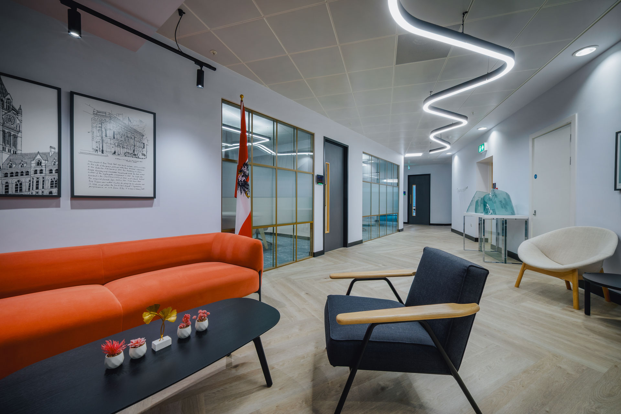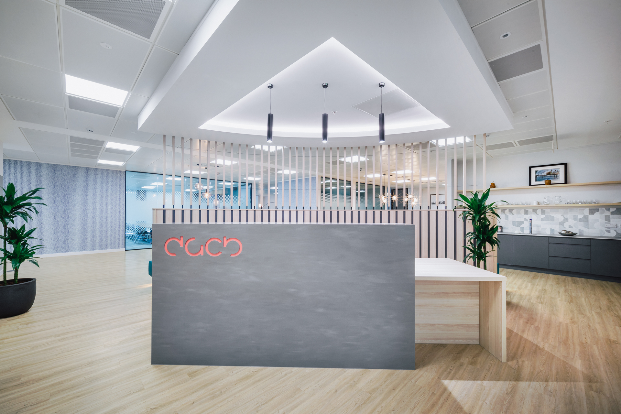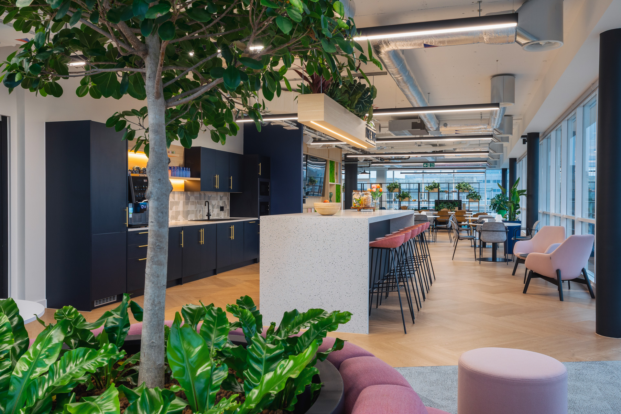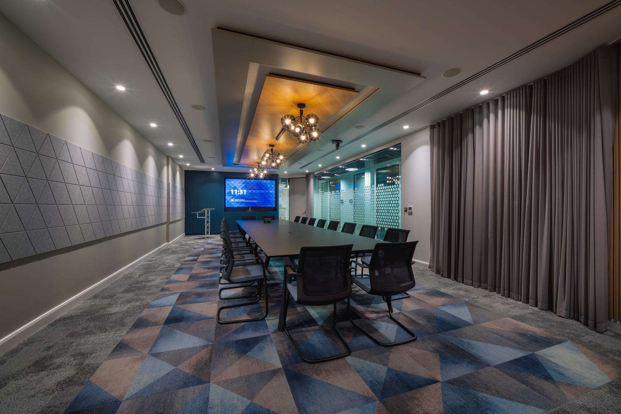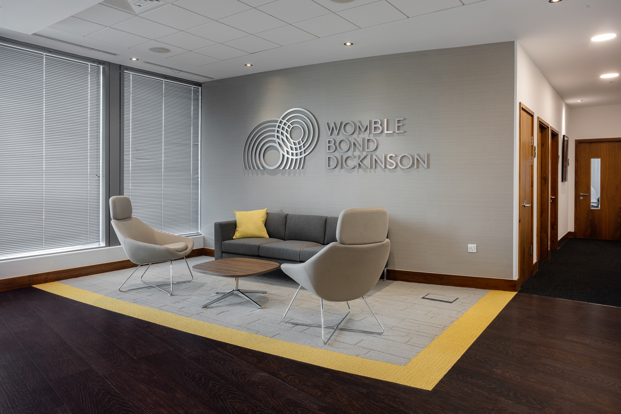Mills & Reeve
case study
Our brief was around collaboration and inclusivity. We wanted to create a space where all our colleagues were on one floor with plenty of scope to collaborate and have fun. Claremont’s design has built on that, creating a wow factor for our team. The feedback has been exceptional, and the result is far better than expected.
Jayne Hussey, partner and head of Mills & Reeve’s Birmingham office.
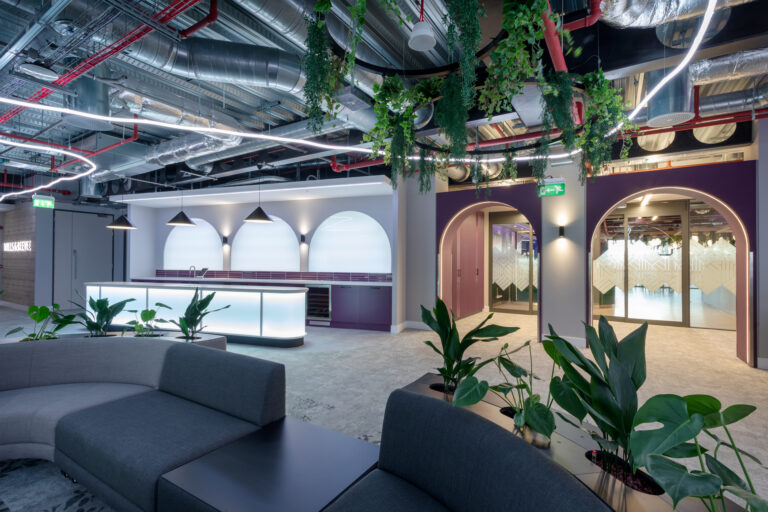
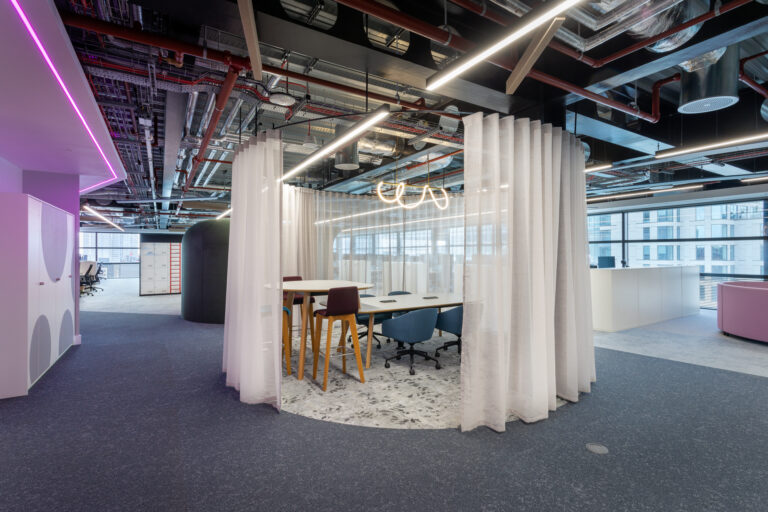
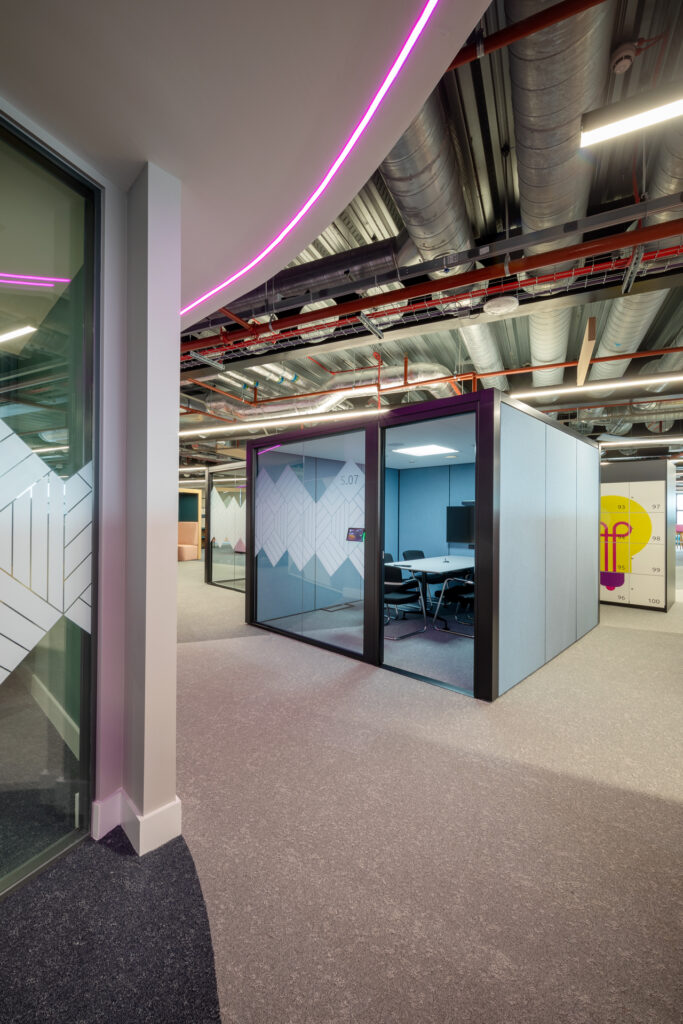
The big idea
Law firm Mills and Reeve knew exactly what it wanted for its new home at One Centenary Way in Birmingham. The goal? A collaborative, single-floor workspace where everyone could connect, collaborate, and build a sense of community—all wrapped in a sustainable package.
Nailing the brief
Thanks to Claremont’s workplace consultancy project, we got to the heart of what Mills & Reeve’s people and business truly needed. This meant we were able to design a workspace that felt like a destination, buzzing with options for how and where to work. It’s a space designed to bring people together for both work and play.
Inclusion and accessibility are central to the design, with special touches for mobility needs, diverse working styles, neurodivergent employees, and wellbeing. It’s even SKA silver certified, a nod to the project’s green side. From reusing the firm’s furniture to sourcing sustainable pieces from local suppliers, every detail keeps the carbon footprint low.
The design pulls in Birmingham’s character, including the library’s iconic pattern on acoustic panels, maximising the fifth-floor views, and adding architectural curves to bring the city’s style indoors. Organic arches and curved lines flow through the office – on floors, furniture, and meeting spaces – creating soft zones across the open layout. The furniture is all about flexibility: it’s easy to rearrange as the firm grows.
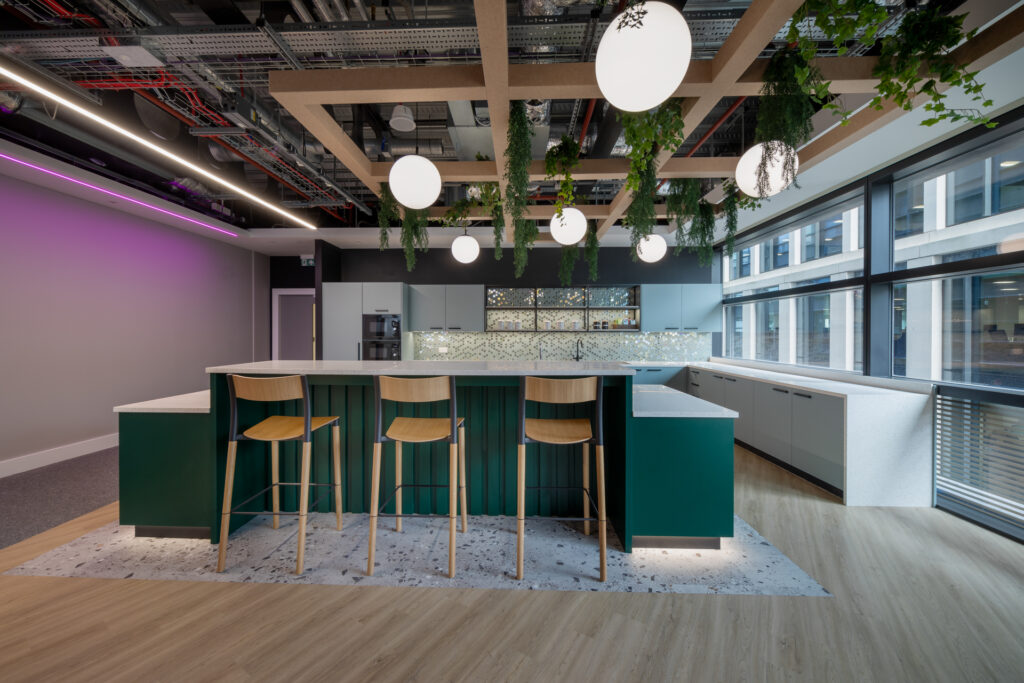
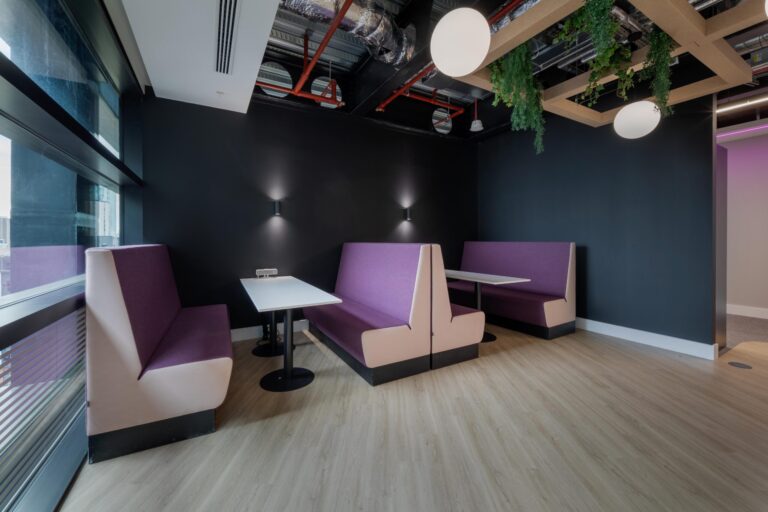
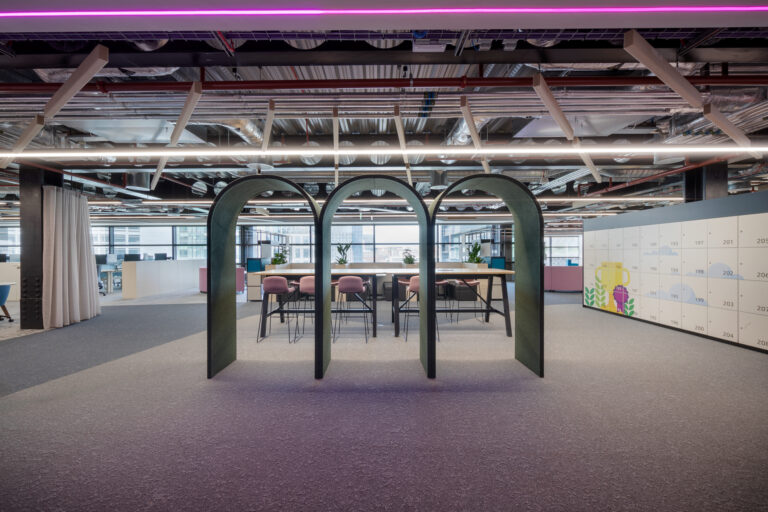
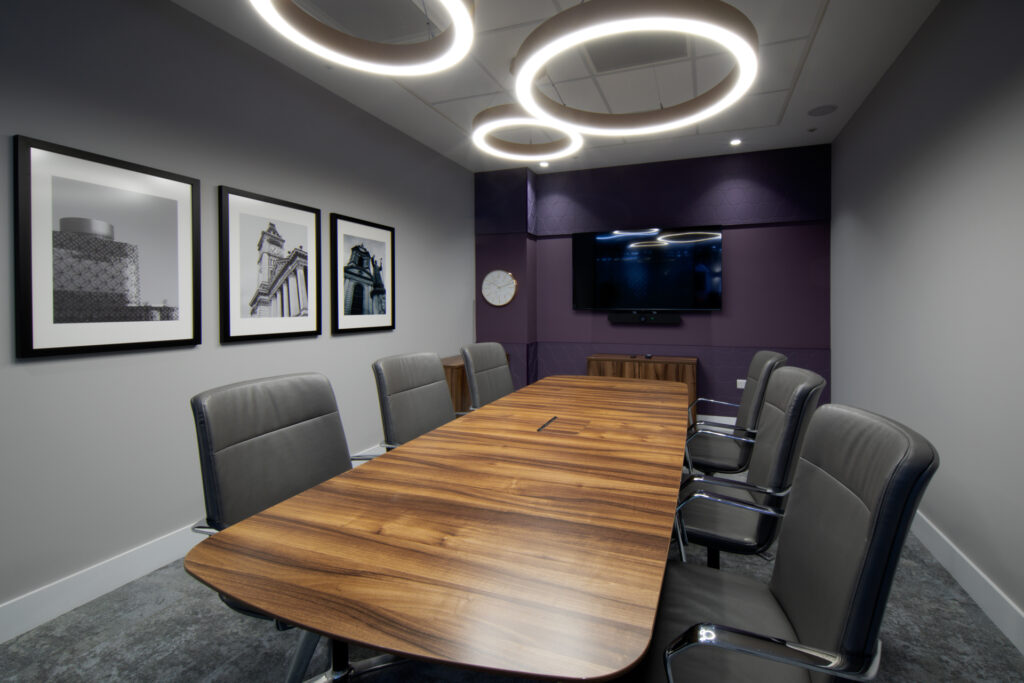
The final result
With a mix of spaces for all kinds of work, from quiet pods to collaborative zones to the dedicated business lounge on the fourth floor, the layout encourages employees to choose the spot that suits them best. Solo work desks around the perimeter soak up the natural light, while the core has a buzz with dynamic team areas.
And at the heart of it all? A new catered café on the fourth floor. This vibrant spot is more than just a place to grab a coffee; it’s the cultural heartbeat of the office where people gather, recharge, and connect all day long.
The client’s feedback was clear, we exceeded expectations. Mills & Reeve’s new workplace isn’t just a place to work, it’s a flexible, fun, inclusive, and sustainable space that’s ready for whatever comes next. A destination office, through and through.
You may also like...
Destination Office
Explore our ‘Future Flexible’ concept
Download our essential guide to the Destination office, for a full understanding of how the Destination Office came to be, why we need one and who it’s for
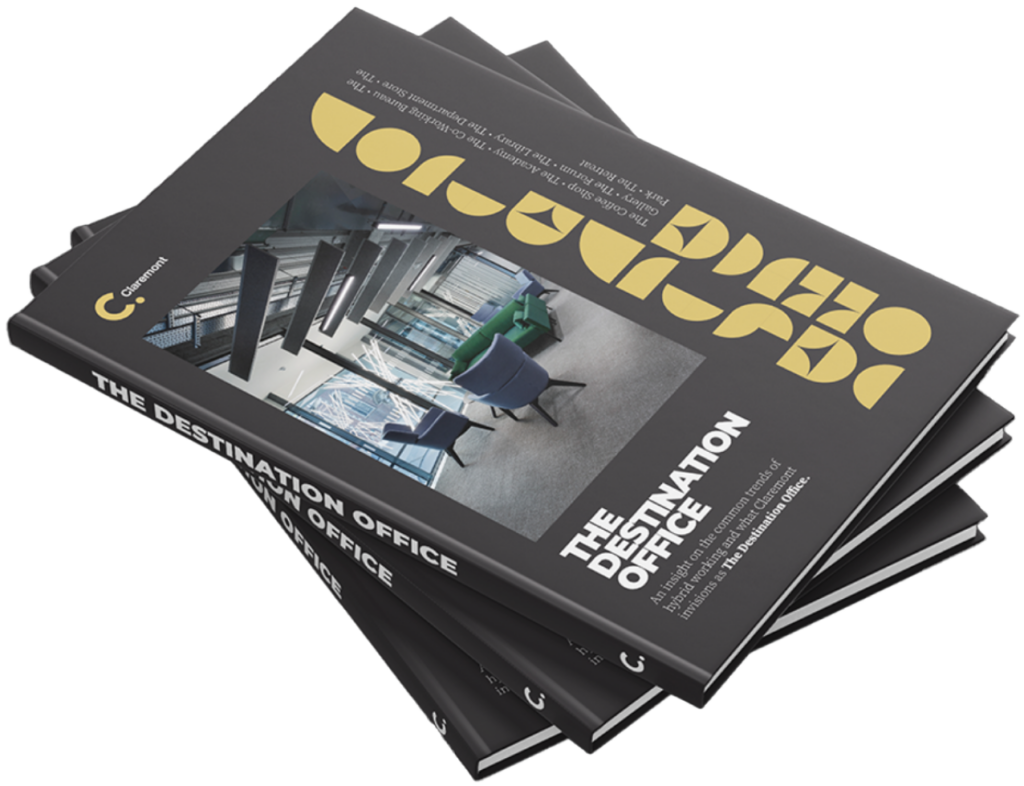
Get in touch
We love nothing better than talking all things workplace and design – got a question, potential project or just need some guidance?
Drop us a note…


