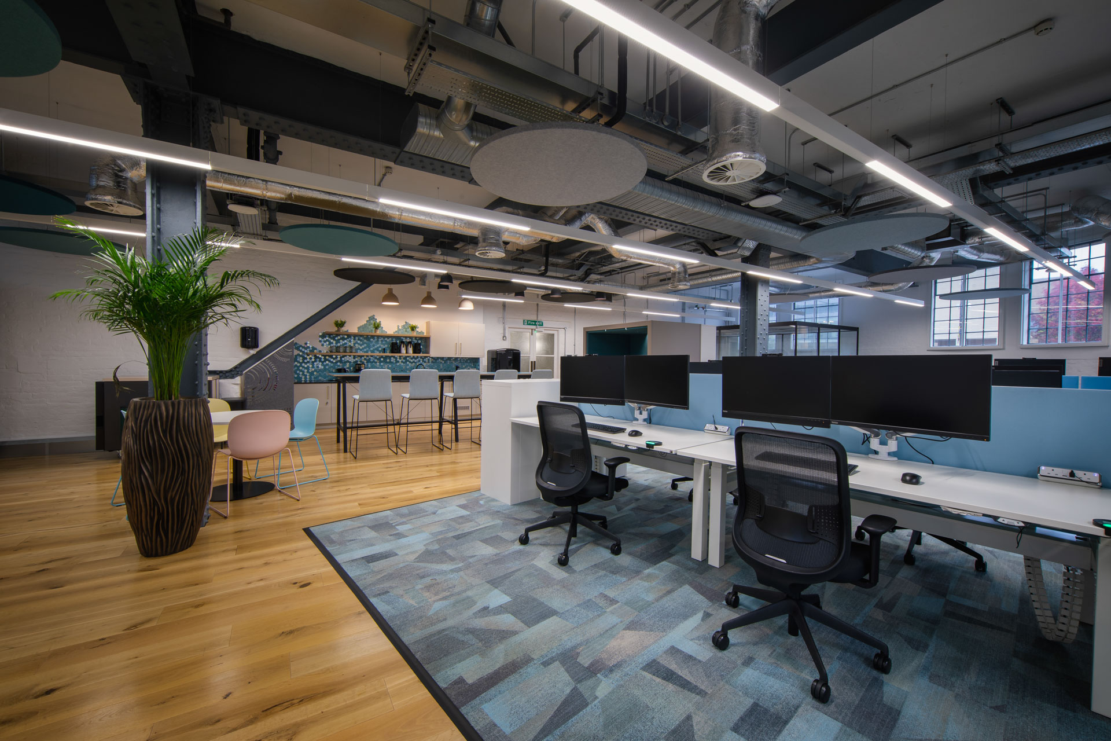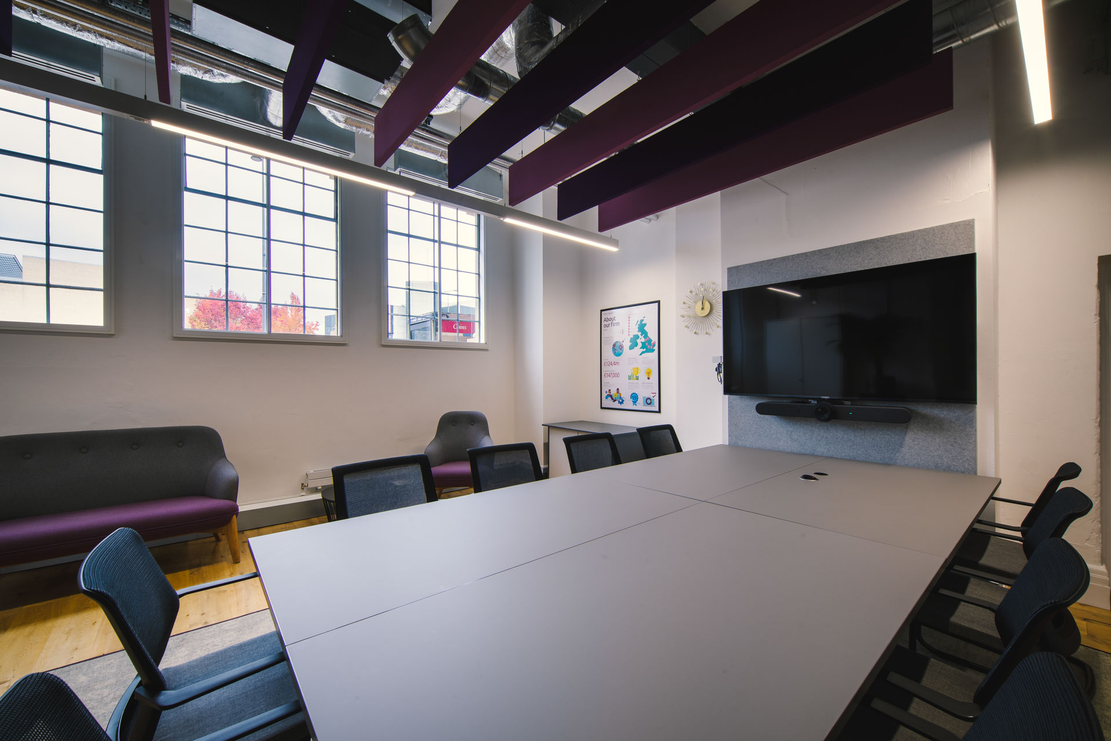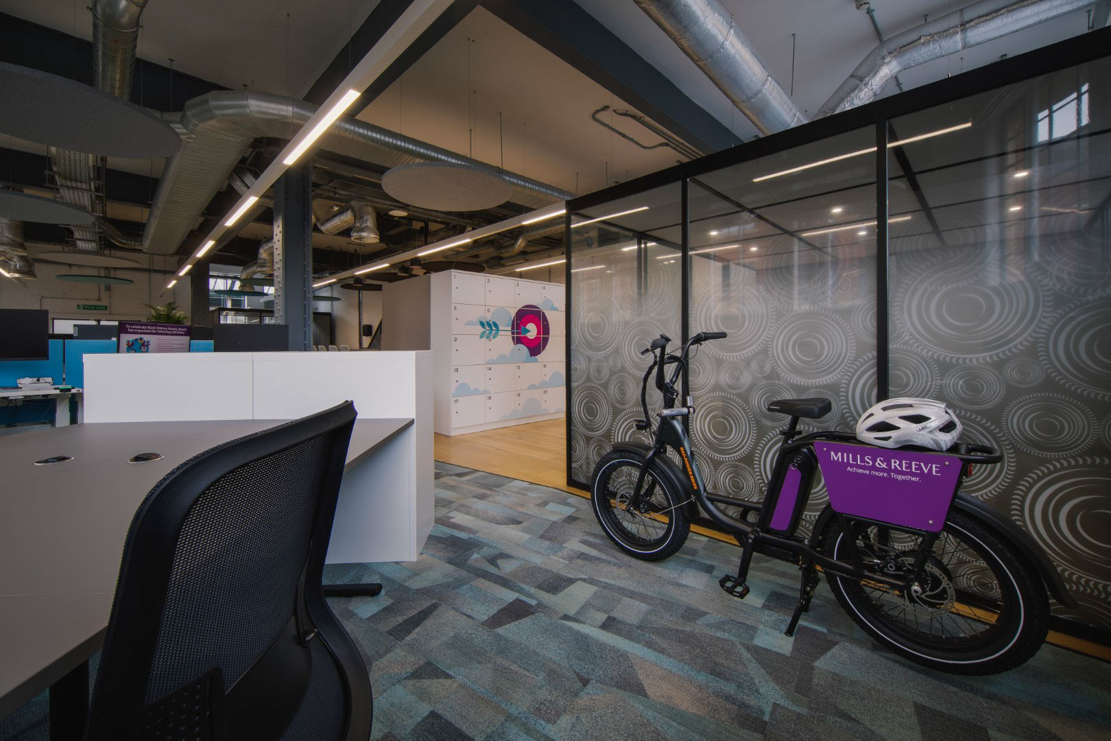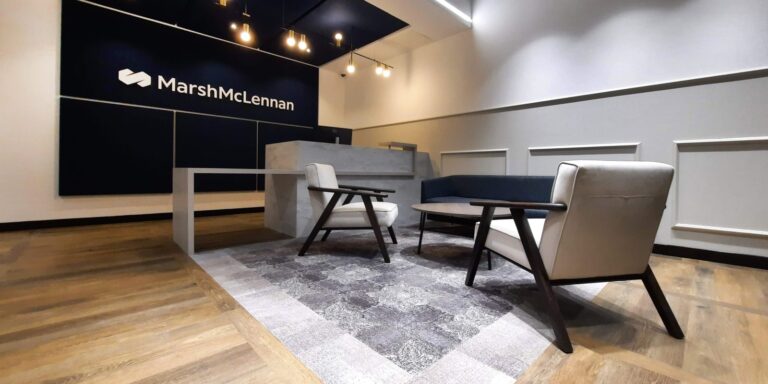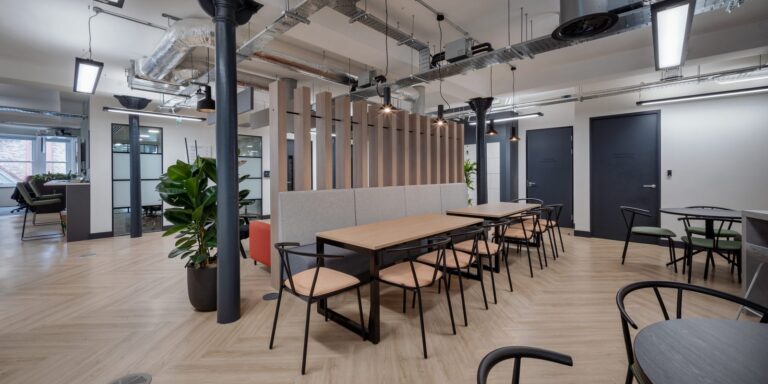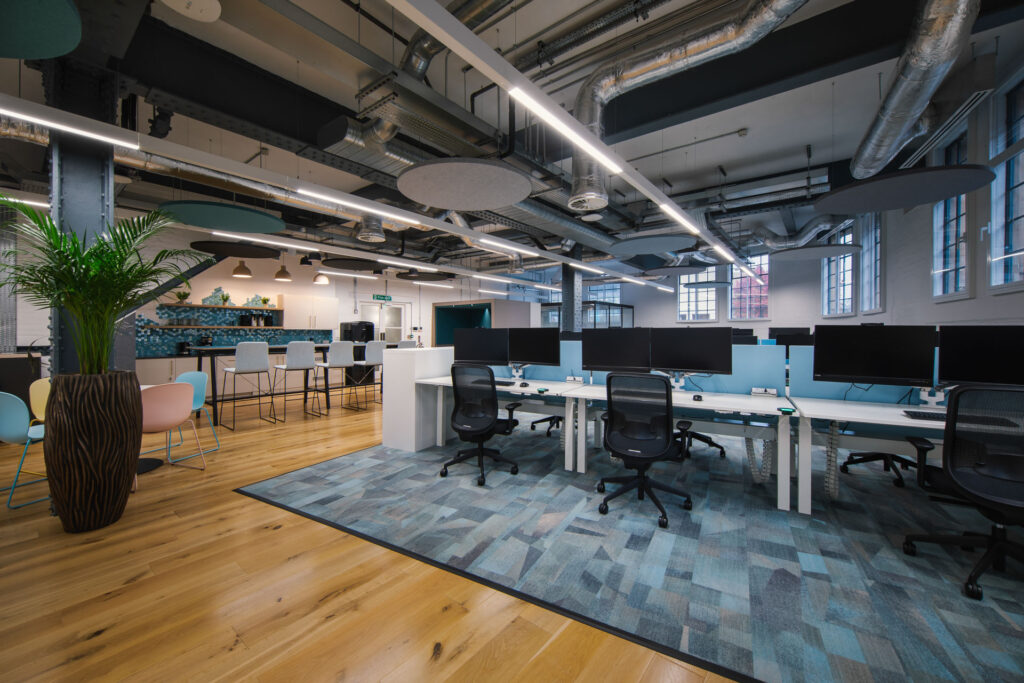
Mills & Reeve
case study
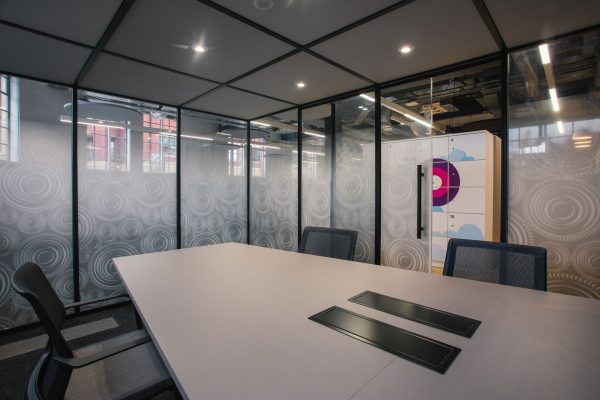
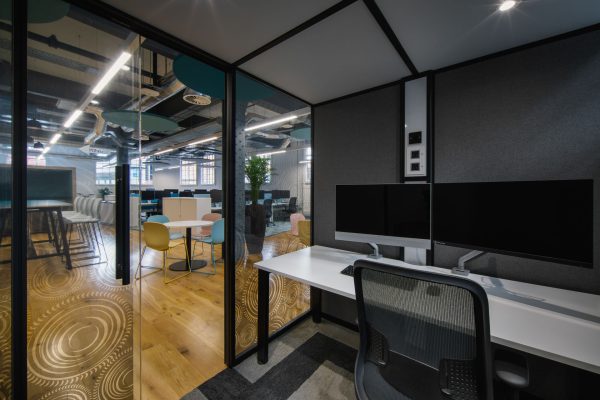
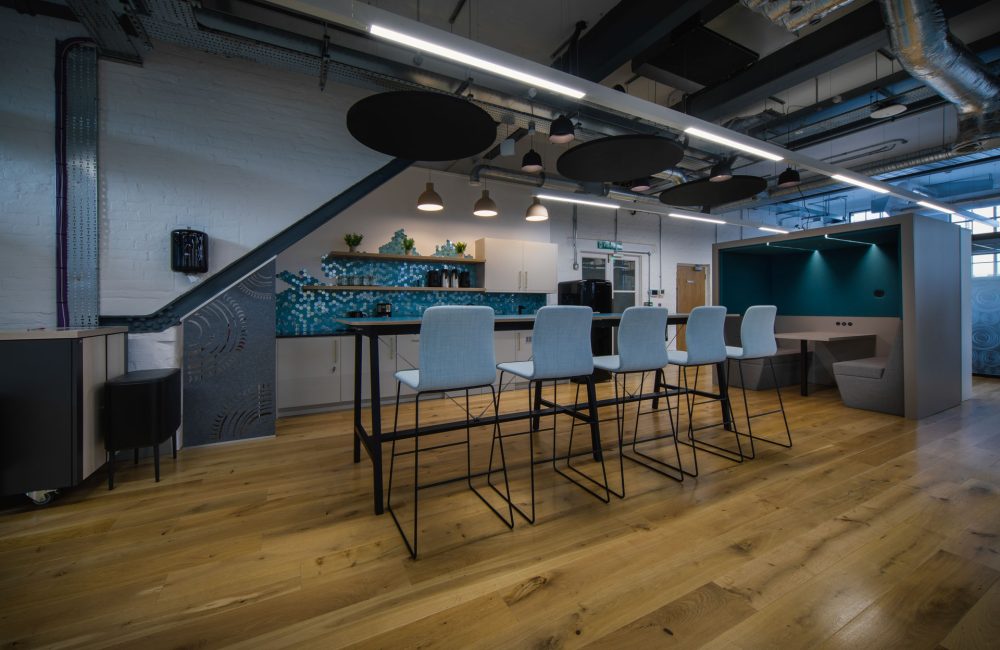
The big idea
Mills & Reeve enlisted Claremont to create a dynamic workplace design that prioritised flexibility. Given Oxford’s status as a new location for Mills & Reeve, uncertainties lingered regarding the space’s dynamics, including colleague numbers and the frequency of client meetings.
The solution aimed to future-proof the space in anticipation of potential growth or short-term occupancy. Flexibility was key, with provisions made for additional future desks through connection points and freestanding furniture. Rather than constructing new rooms or partitions, meeting pods were integrated into the design to preserve the open-plan layout and retain the exposed mechanical and electrical features as well as offering the flexibility of future relocation as needed.

Nailing the brief
Leveraging the building’s existing layout, the larger room within the floorplate was transformed into a versatile workspace featuring desks, booths, pods, and a tea point area. Zoning of work settings was achieved through the use of carpeted flooring installed with a sticky backing, allowing for flexibility without damaging the hardwood floor. This installation method facilitated easy relocation of floor tiles within the space to accommodate growth or relocation to a new site if needed.
To honour the building’s history, jam jar-inspired designs adorned the manifestations, while client branding was incorporated into locker illustrations. Natural light flooded the space through perimeter high windows, complemented by colourful rafts to enhance acoustics, resulting in a vibrant and captivating work environment.
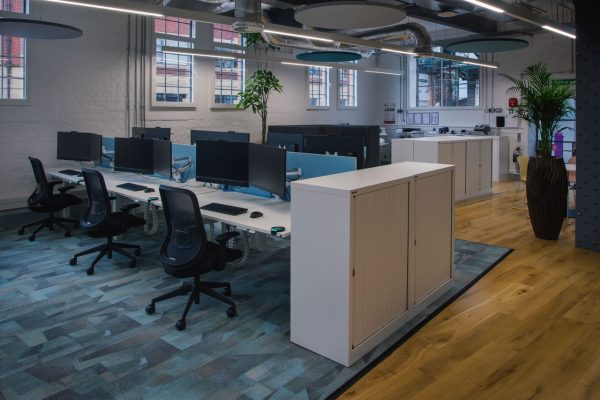
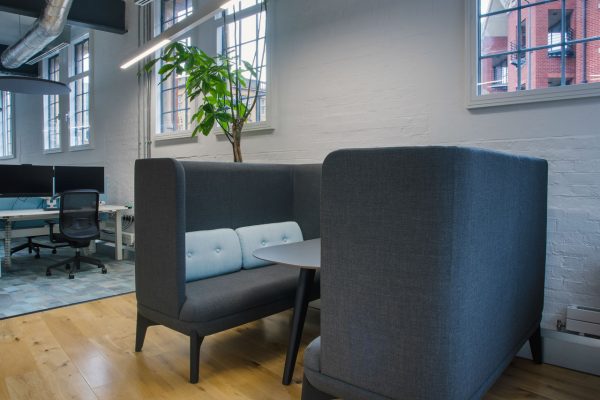
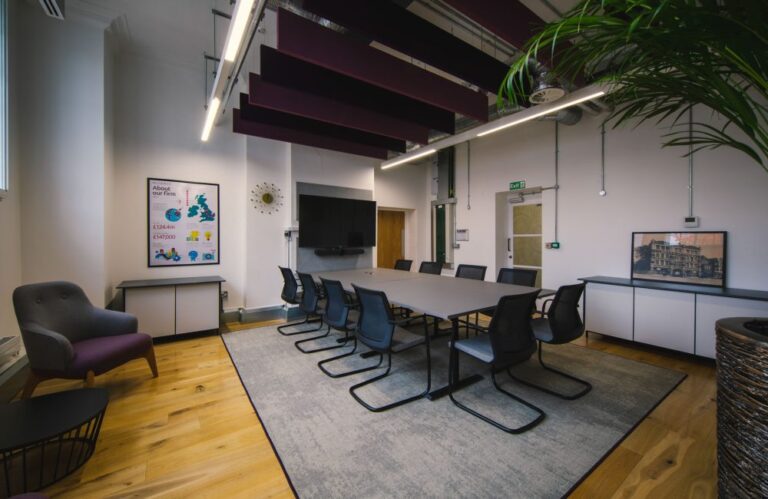
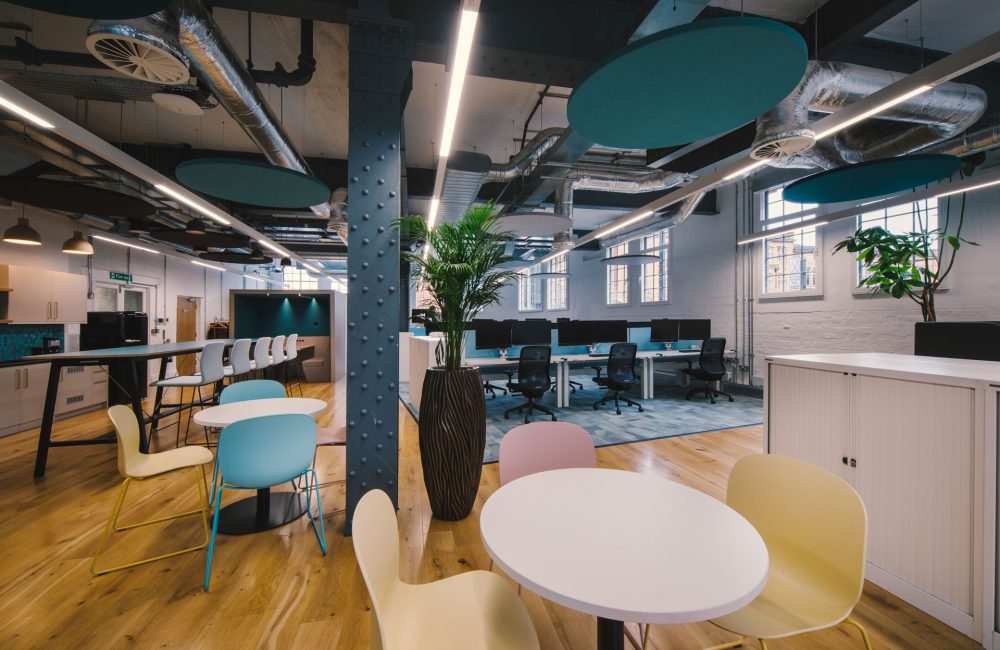
The final result
Mills and Reeve now have the ideal location in Oxford to flex with their growth plans in tandem with the ability to move at a reduced cost if needed. Since the project completion the space has already had desk numbers increased as well as seeing the team take an extra space next door for another meeting/collaboration area.
You may also like
Destination Office
Explore our ‘Future Flexible’ concept
Download our essential guide to the Destination office, for a full understanding of how the Destination Office came to be, why we need one and who it’s for
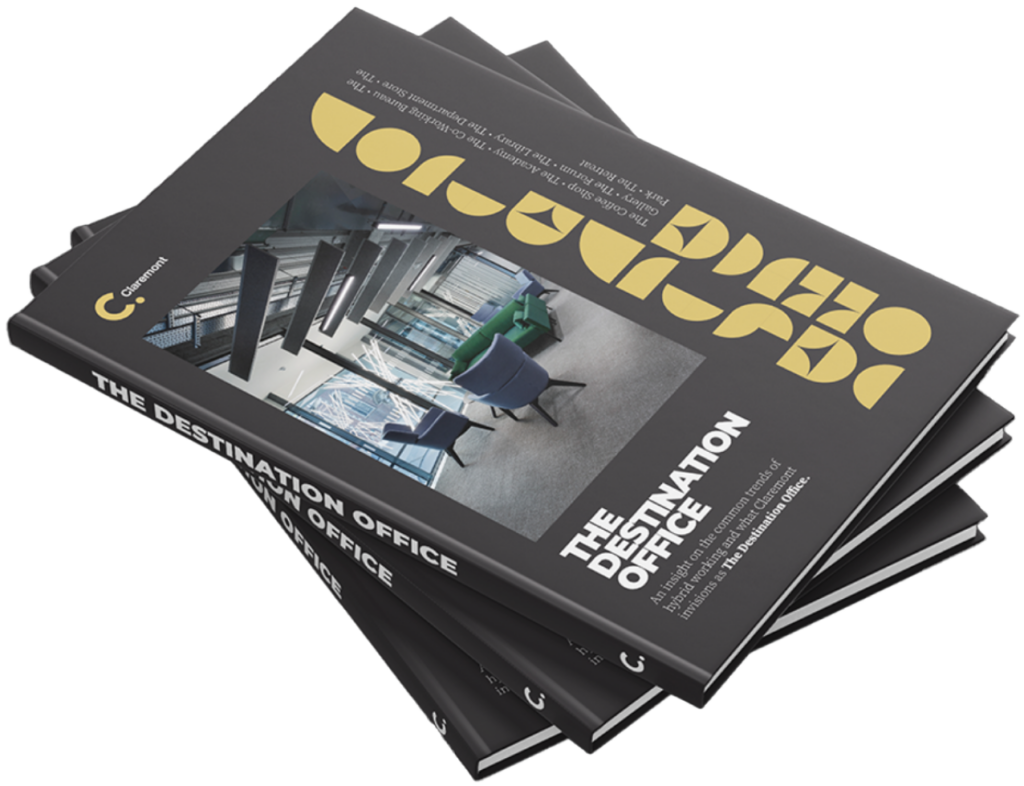
Get in touch
We love nothing better than talking all things workplace and design – got a question, potential project or just need some guidance?
Drop us a note…


