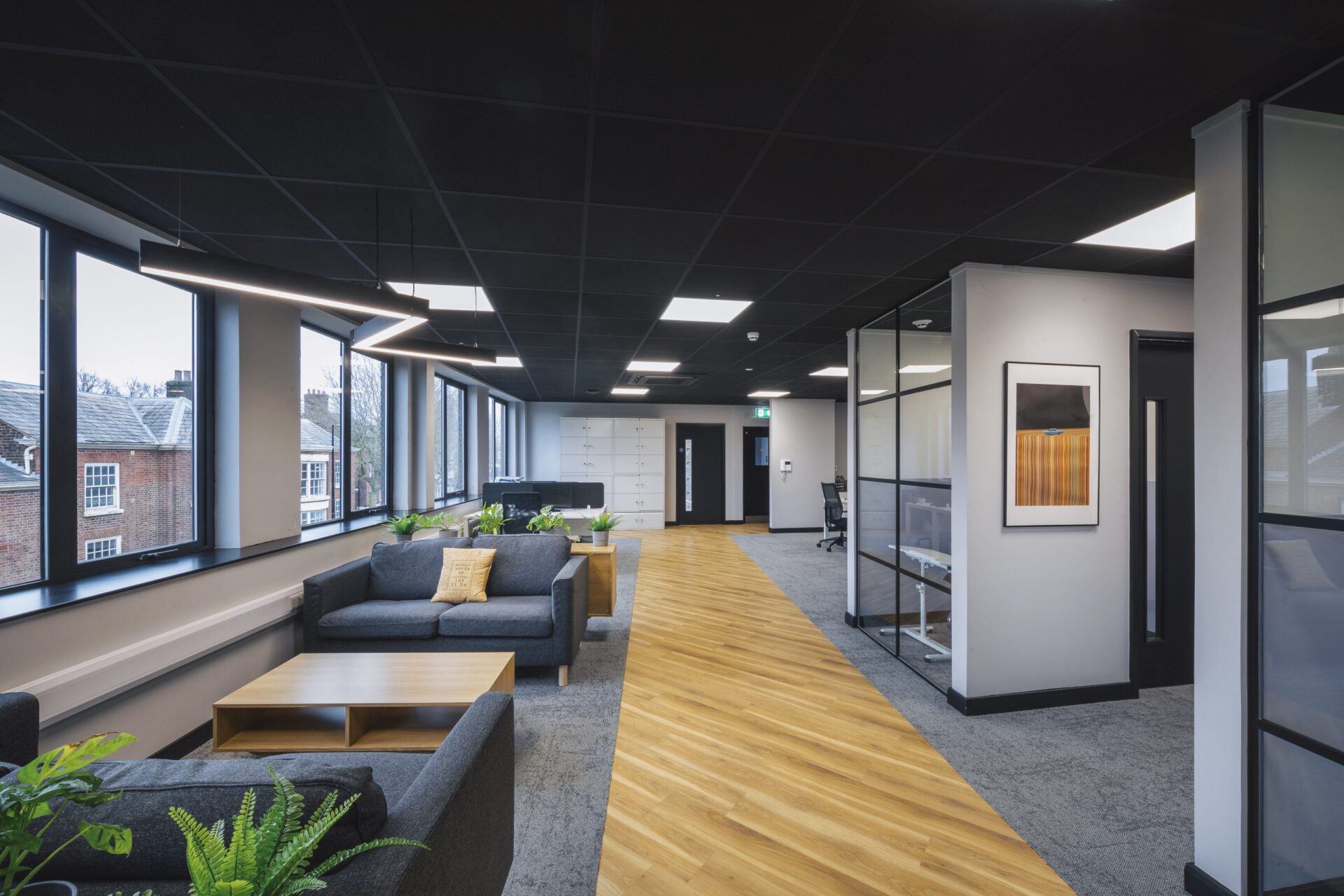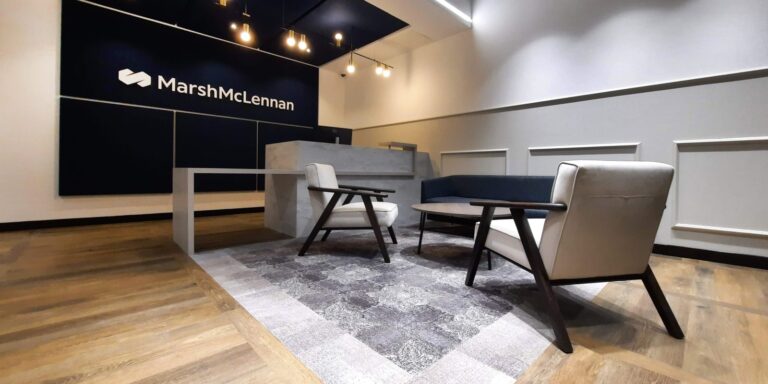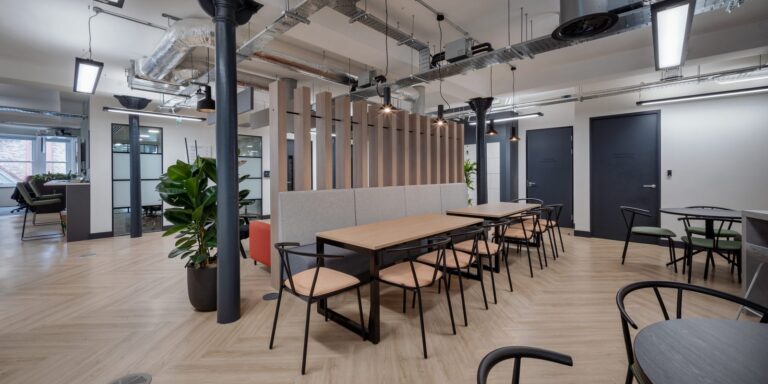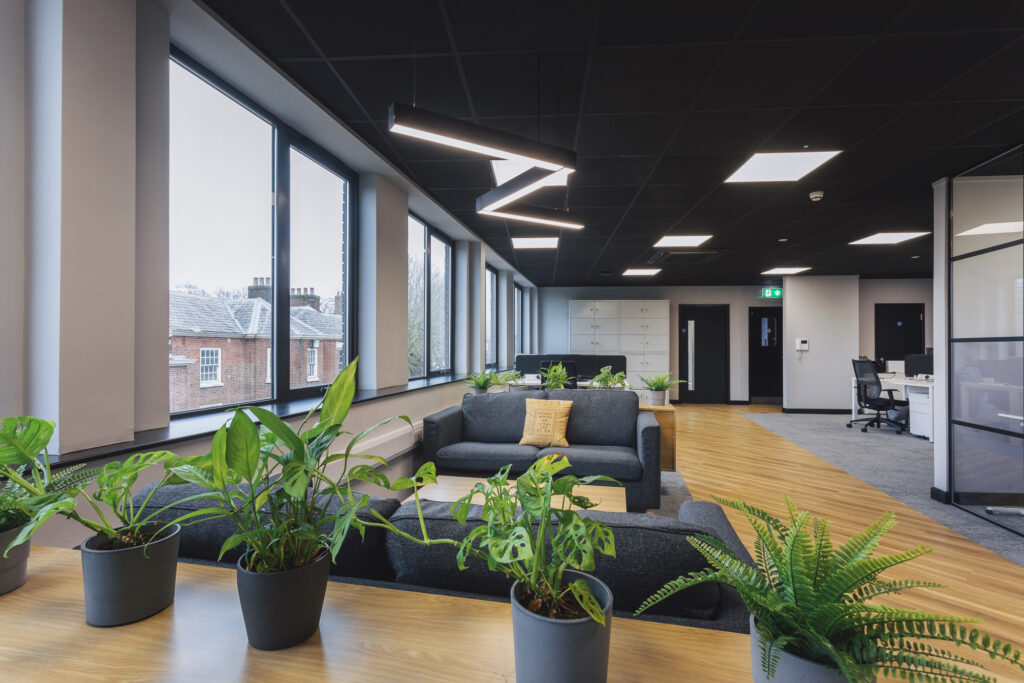
Euler
case study
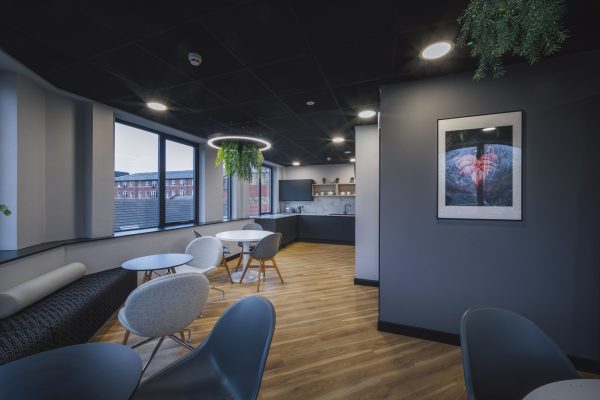
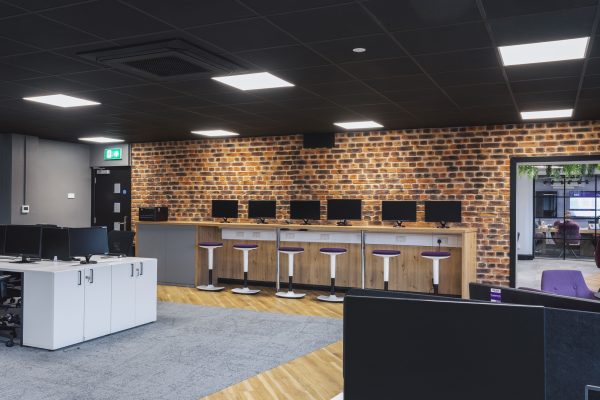

The big idea
Claremont were tasked with creating a modern open plan industrial inspired space, with dedicated areas for collaboration, hybrid meeting rooms and a variety of desking options, including seated and standing desks. Euler had recently purchased new furniture for their space and were looking to ensure that the design would seamlessly incorporate their existing pieces into the new office layout.
The design was to feature a mixture of desk heights, use of the natural light, real plants and the installation of shower facilities to encourage colleagues to cycle into the office.

Nailing the brief
Euler’s new workspace has been transformed into a dynamic hub of collaboration and innovation, tailored to their unique needs. Through the open plan layout and seamless integration of furniture, the team now have a truly inspiring workplace.
Featuring four focus pods, a 12-person board room and a variety of collaborative touchdown points, the space is the perfect blend of work settings to support Euler and their hybrid working style. With a keen focus on promoting collaboration both in-person and virtually, the open plan layout provides the flexibility for colleagues to work where and how they want.
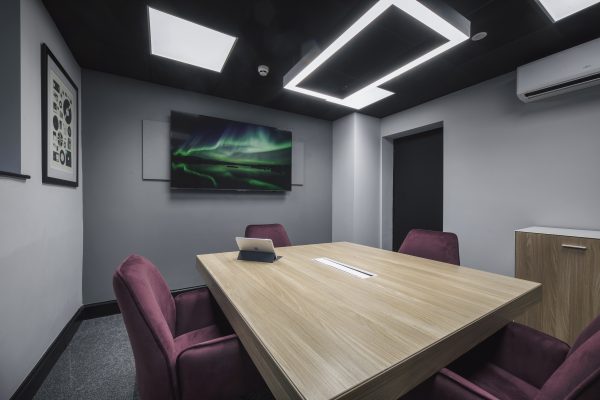
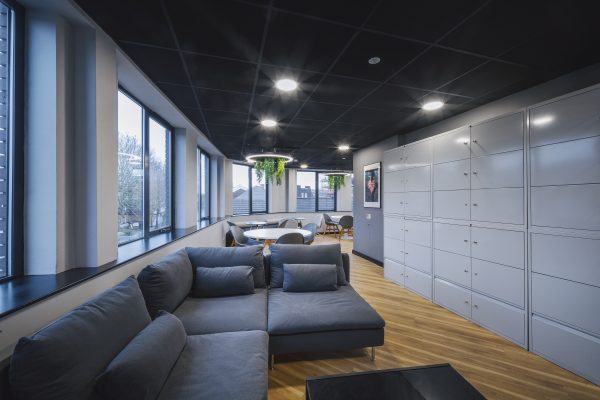
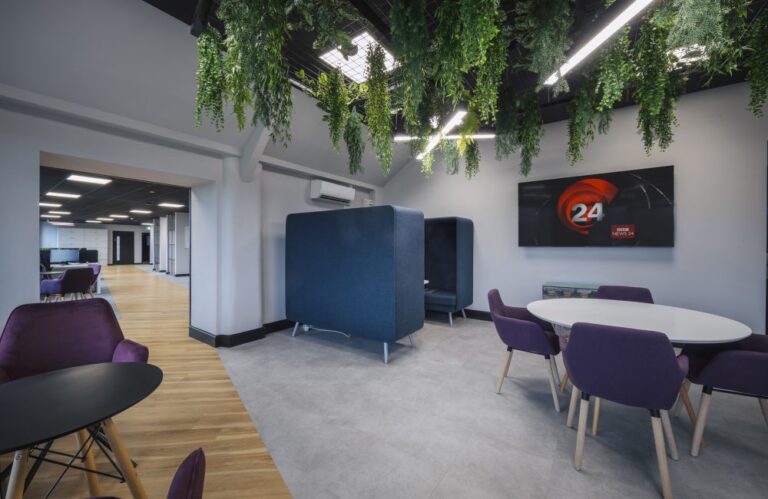
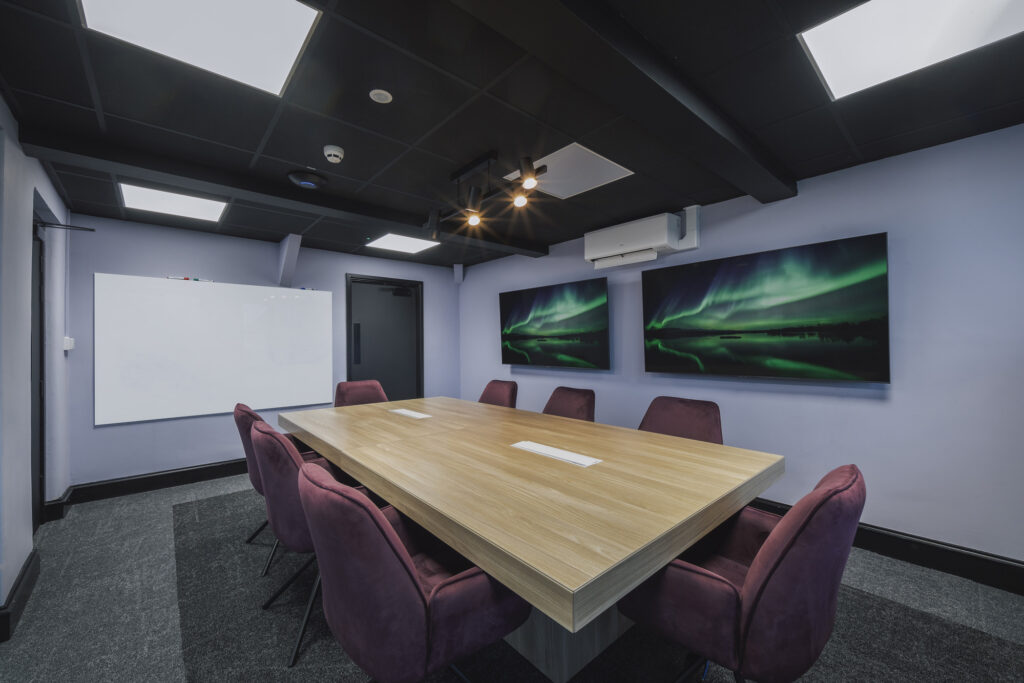
The collaboration area captures the industrial aesthetic reminiscent of Shoreditch London which Euler were looking for with an industrial black metal grate hanging from the ceiling complete with trailing plants cascading down. Using a colour palette of deep greys, blacks and a brick wall finishes, the space is flawlessly brought together with the inclusion of living plants, natural wooden flooring, and accents of the brands colours within the furniture.
You may also like
Destination Office
Explore our ‘Future Flexible’ concept
Download our essential guide to the Destination office, for a full understanding of how the Destination Office came to be, why we need one and who it’s for
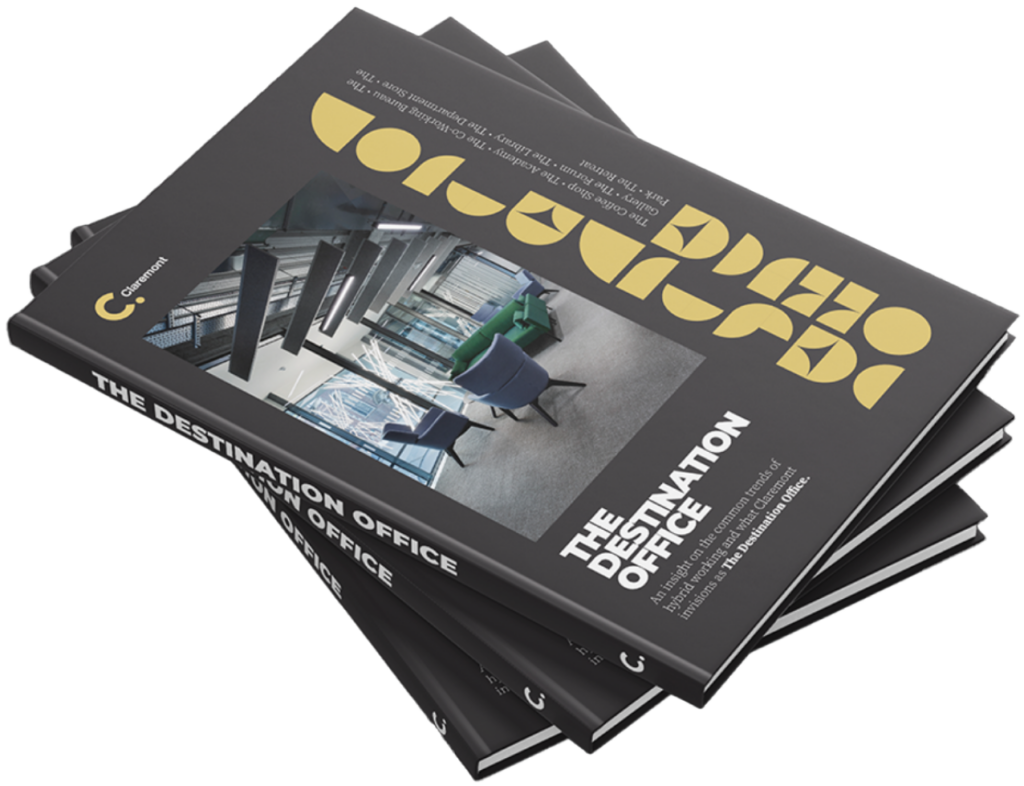
Get in touch
We love nothing better than talking all things workplace and design – got a question, potential project or just need some guidance?
Drop us a note…


