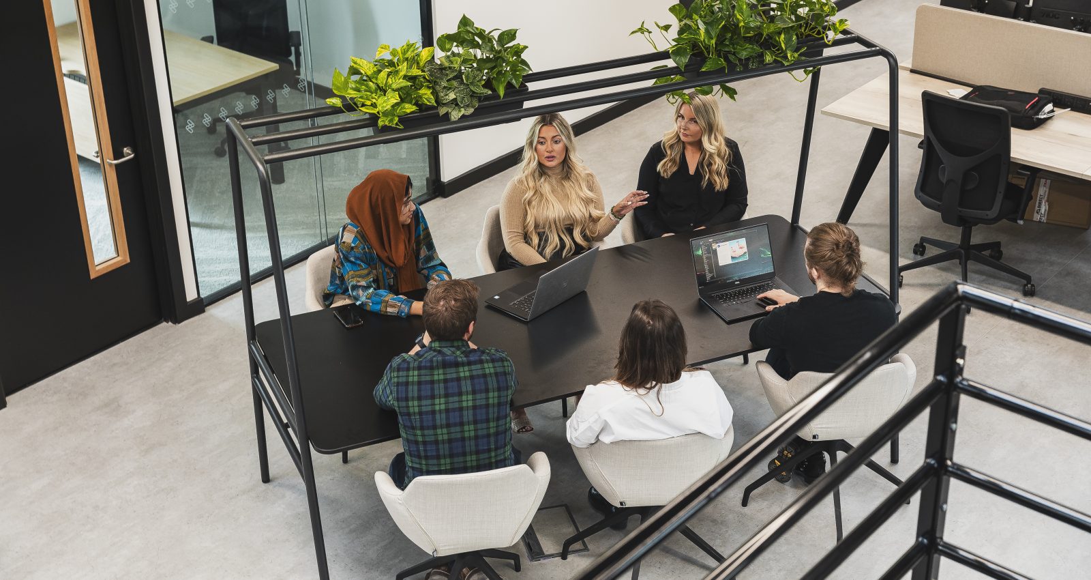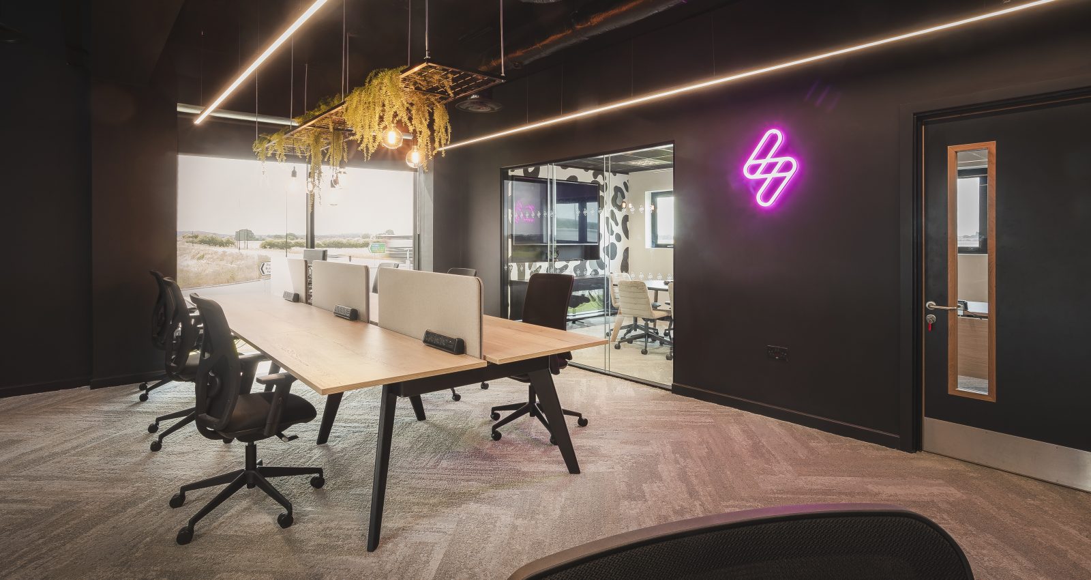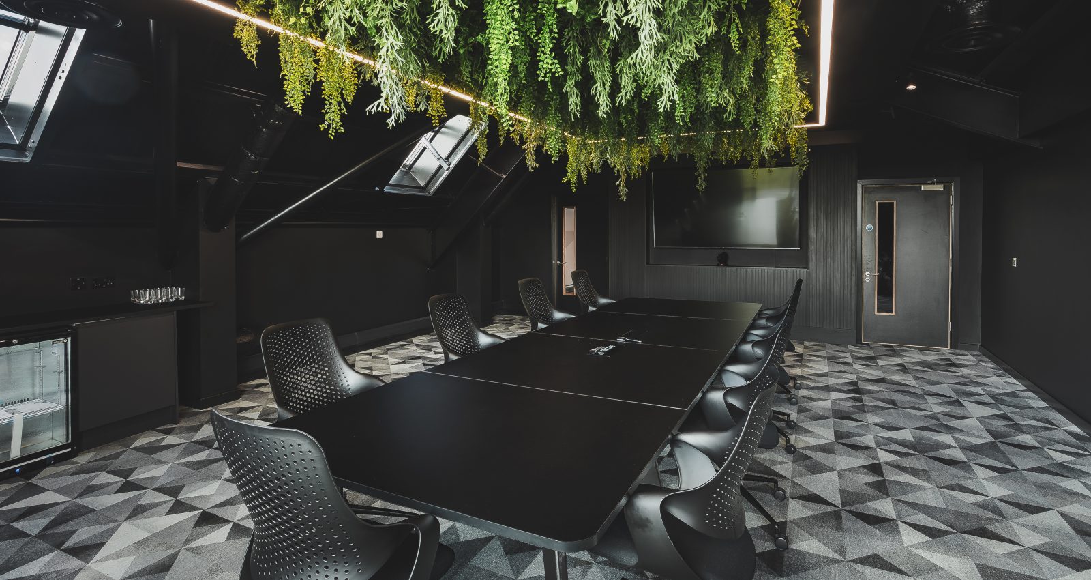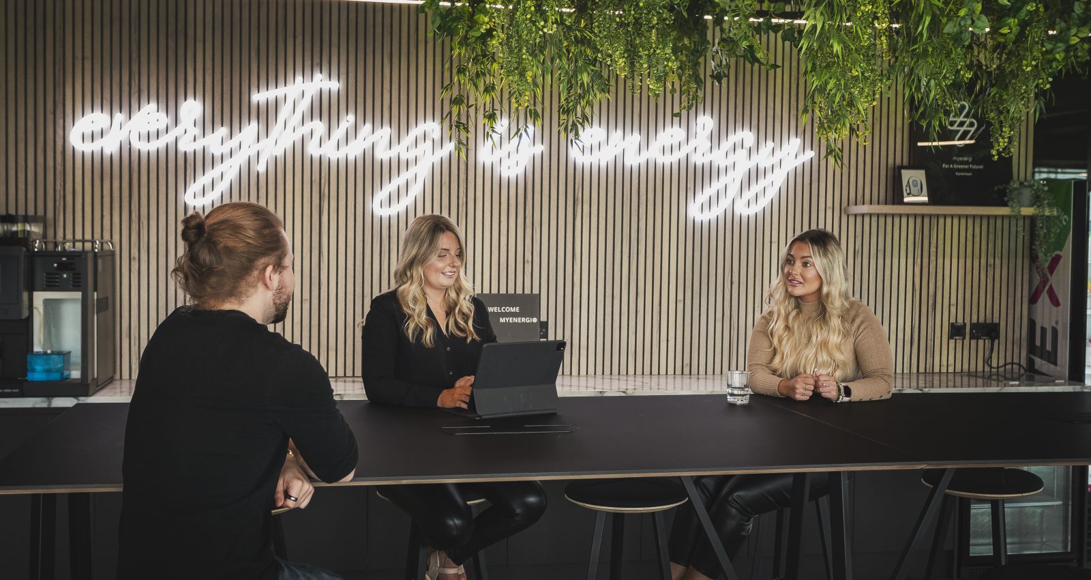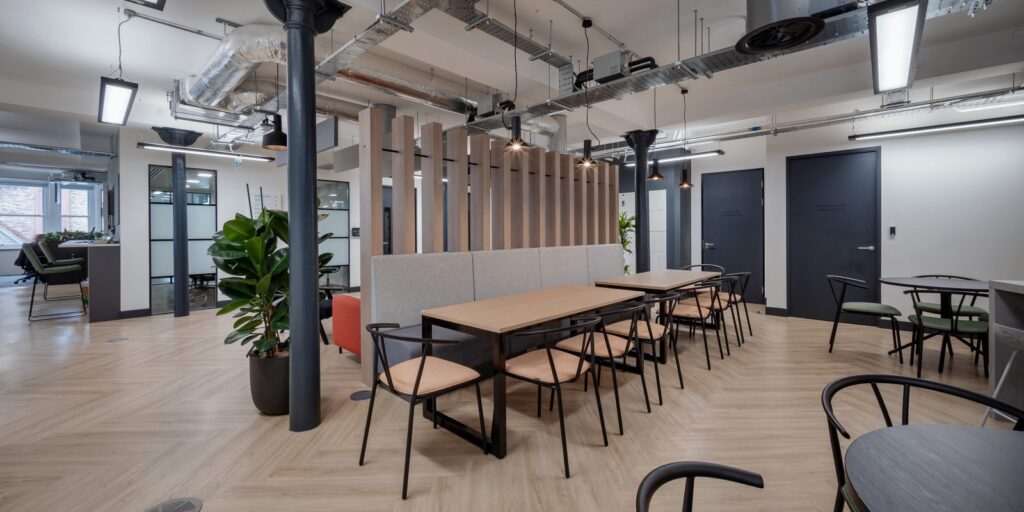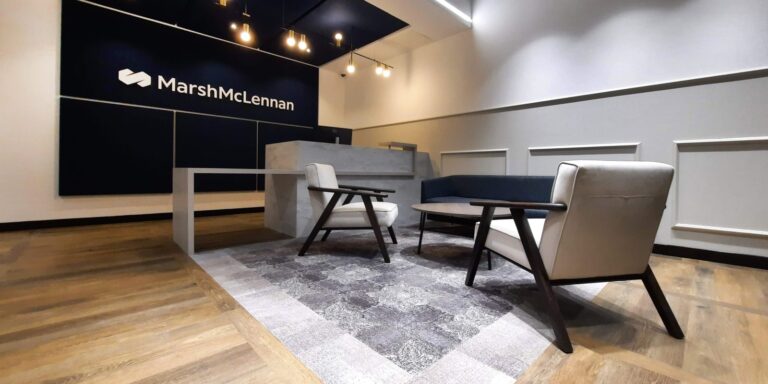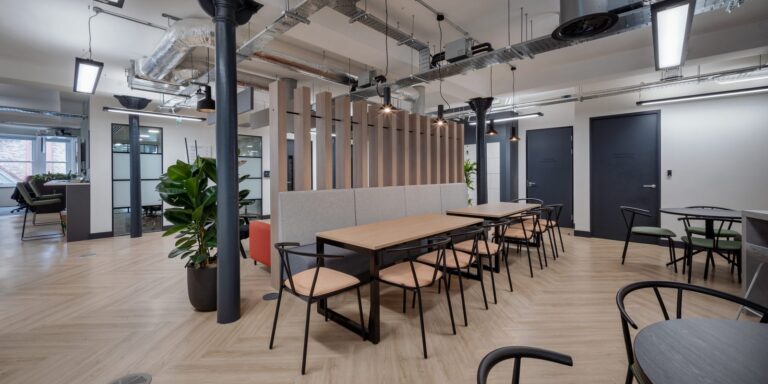myenergi HQ
case study
From the very first meeting, Claremont just seemed to understand us, what we wanted to achieve and where we’re going as a business. Their work embodies the very essence of who we are. This office equips us well for our continued growth and commitment to sparking a global movement of environmental change.
myenergi
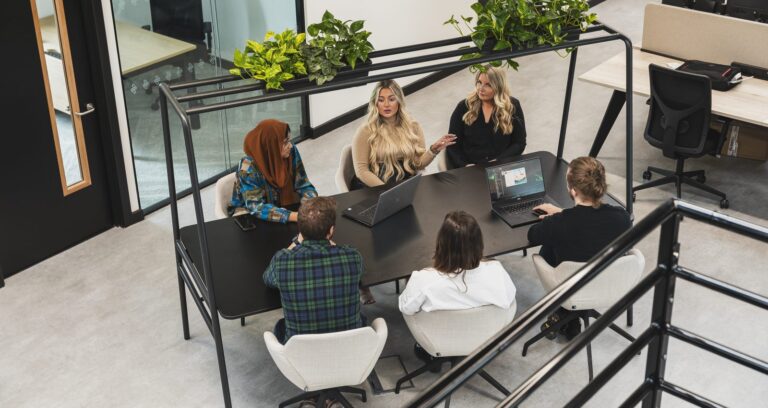
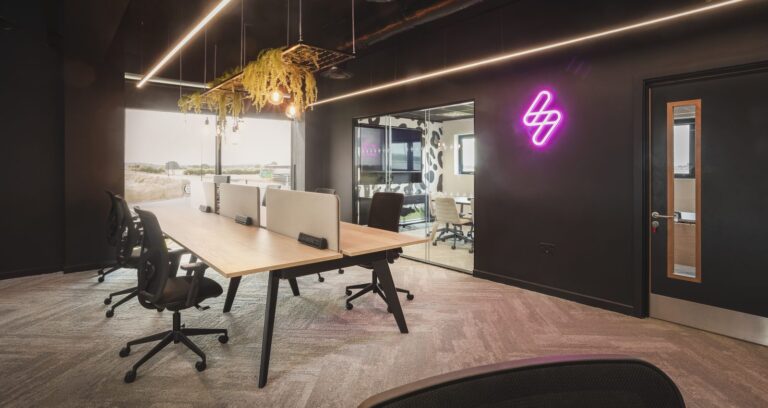

The big idea
- Design & Build an interior to match myenergi’s striking exterior and bold market position.
- Create a collaborative, playful and brand-led space with a lively social heart.
- Extend the original mezzanine to create a more useable space.
A trailblazer, myenergi makes you sit up and take notice – starting with the arresting black office building it calls home. With a desire for an interior to match its striking exterior and bold market position, the brief was to create a collaborative, playful and brand-led space with a lively social heart.
Bold and memorable, this design has impact – helped by the brave use of black fixtures, fittings and finishes and clever brand storytelling.
Nailing the brief
Not put off by some of the limitations of the building’s CAT A warehouse-style fit-out, the design makes use of every square foot. Extending the original mezzanine creates more useable space while bleacher seating in the void between the ground and mezzanine floors unifies the two spaces and acts as a social hub. Distinct areas for quiet reflection, team gatherings, training, touch-down working and private study make it rich in choice.
Almost other worldly thanks to its all-embracing use of black, the space is a celebration of myenergi’s personality with playful neon signs, branding, back-lighting and green accents throughout.
Contrasting design influences combine effortlessly. Lighting and soft furnishings are reminiscent of an exclusive hotel bar, while industrial touches such as the metal staircase, mezzanine and bold colour palette create a cohesive environment that is relaxed, sociable and practical. Limiting the number of finishes to just six builds on this further.

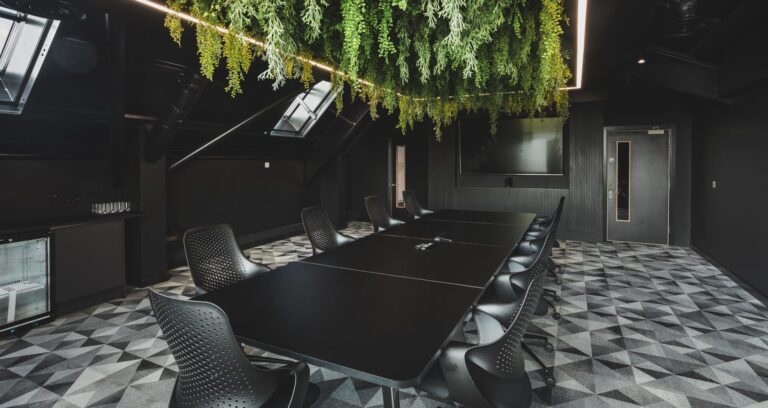

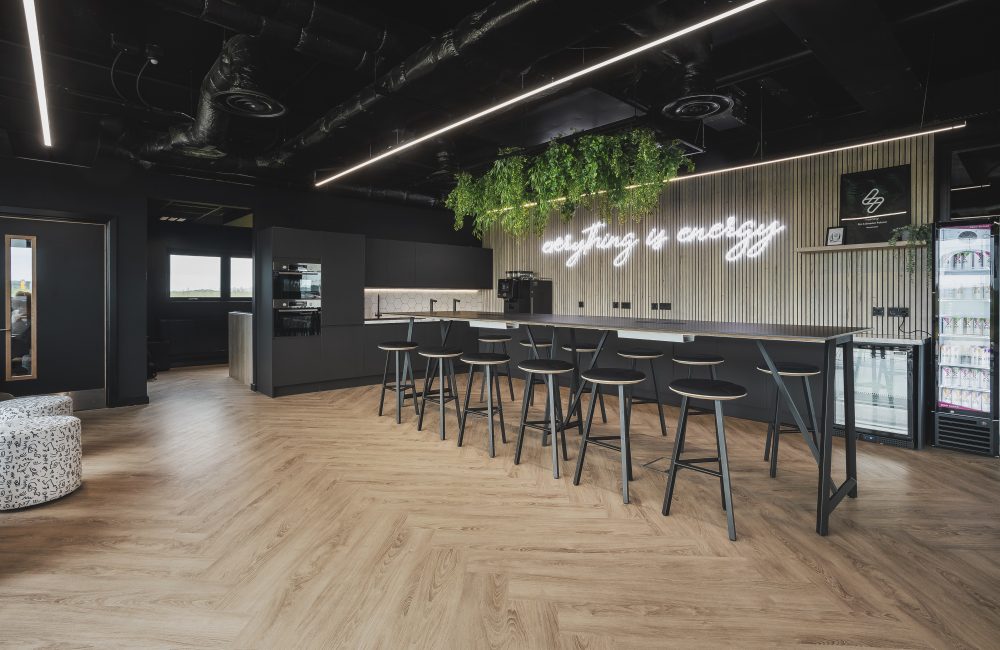
The ground floor is dedicated to collaboration and socialising rather than traditional desking, which helps to create a first impression ‘wow’ and reflects myenergi’s commitment to teamwork and innovation.
The final result
The finished interior surpasses the building’s striking exterior and offers a dynamic and inspiring workspace that supports myenergi’s vital work in the design and manufacture of renewable technology.
You may also like
Destination Office
Explore our ‘Future Flexible’ concept
Download our essential guide to the Destination office, for a full understanding of how the Destination Office came to be, why we need one and who it’s for
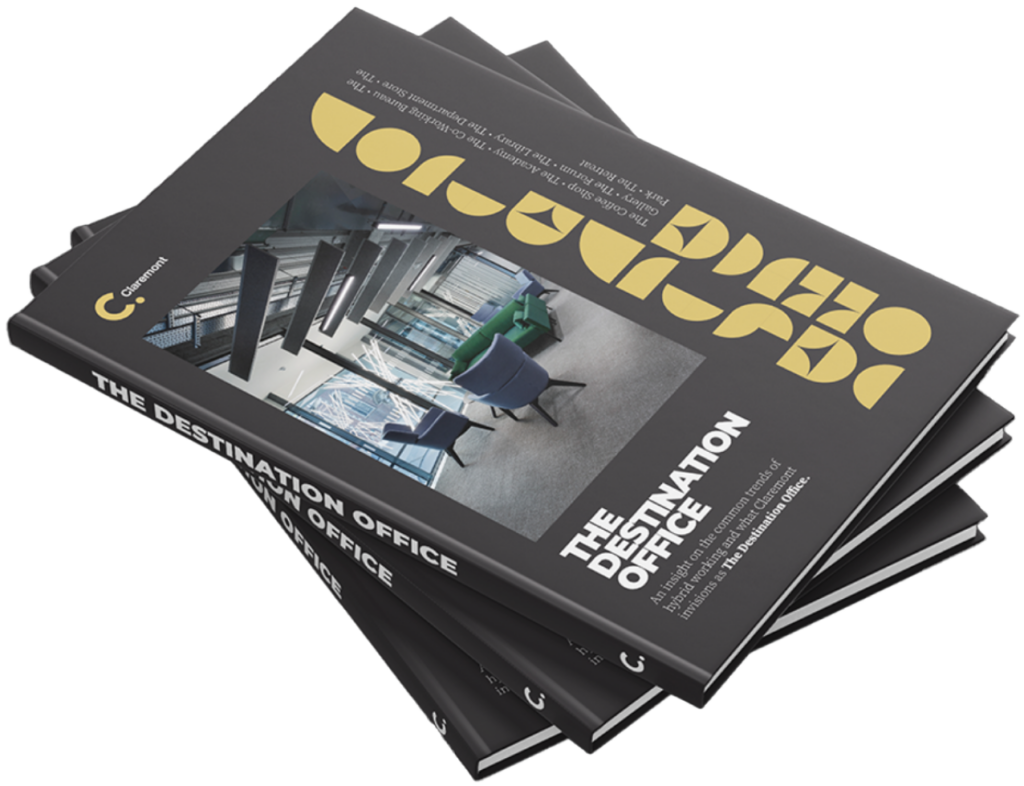
Get in touch
We love nothing better than talking all things workplace and design – got a question, potential project or just need some guidance?
Drop us a note…


