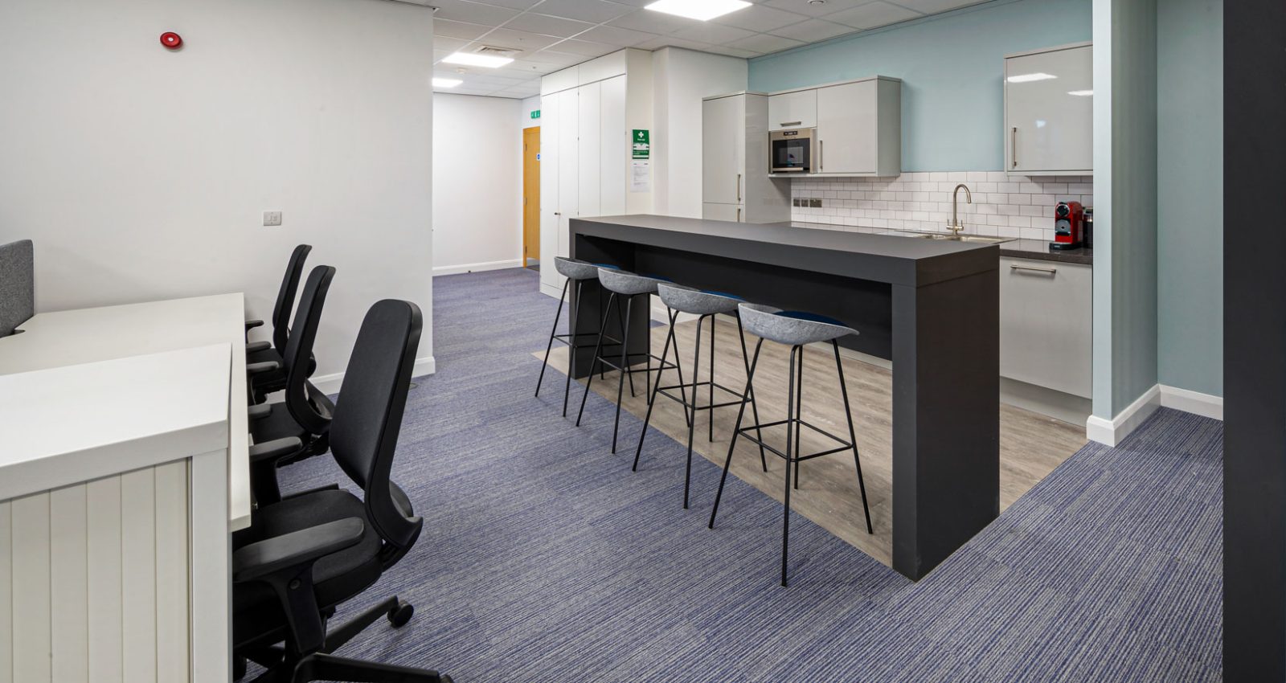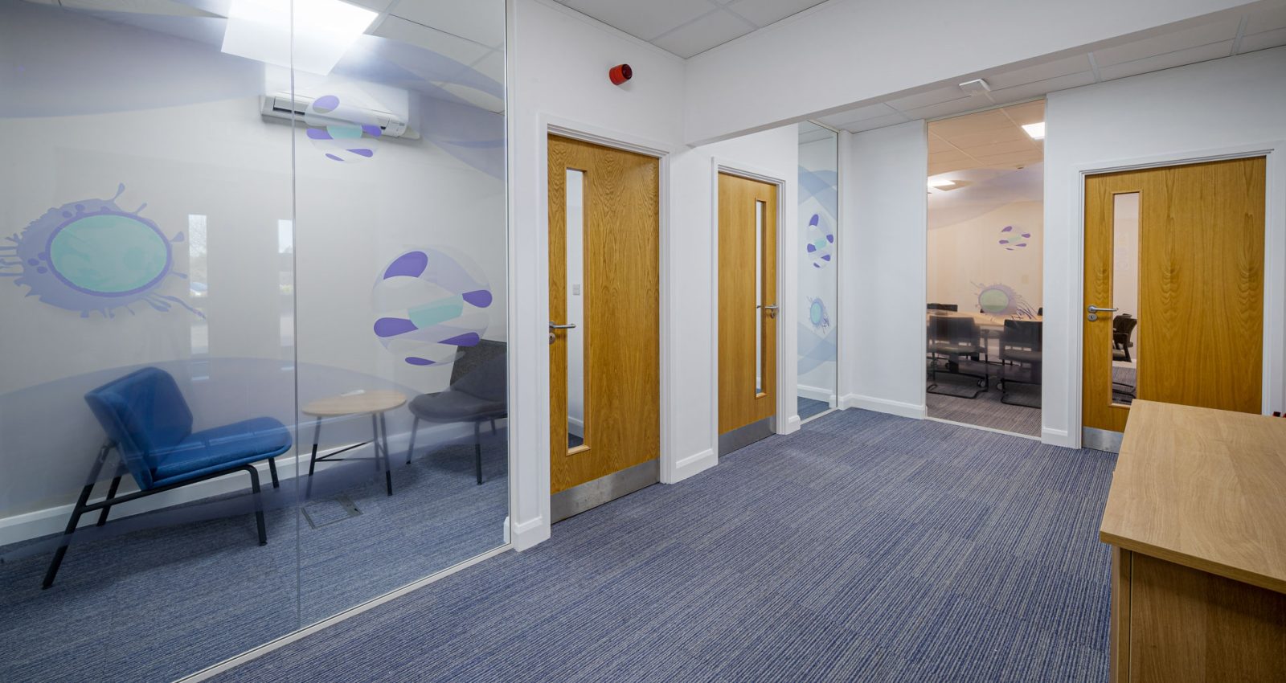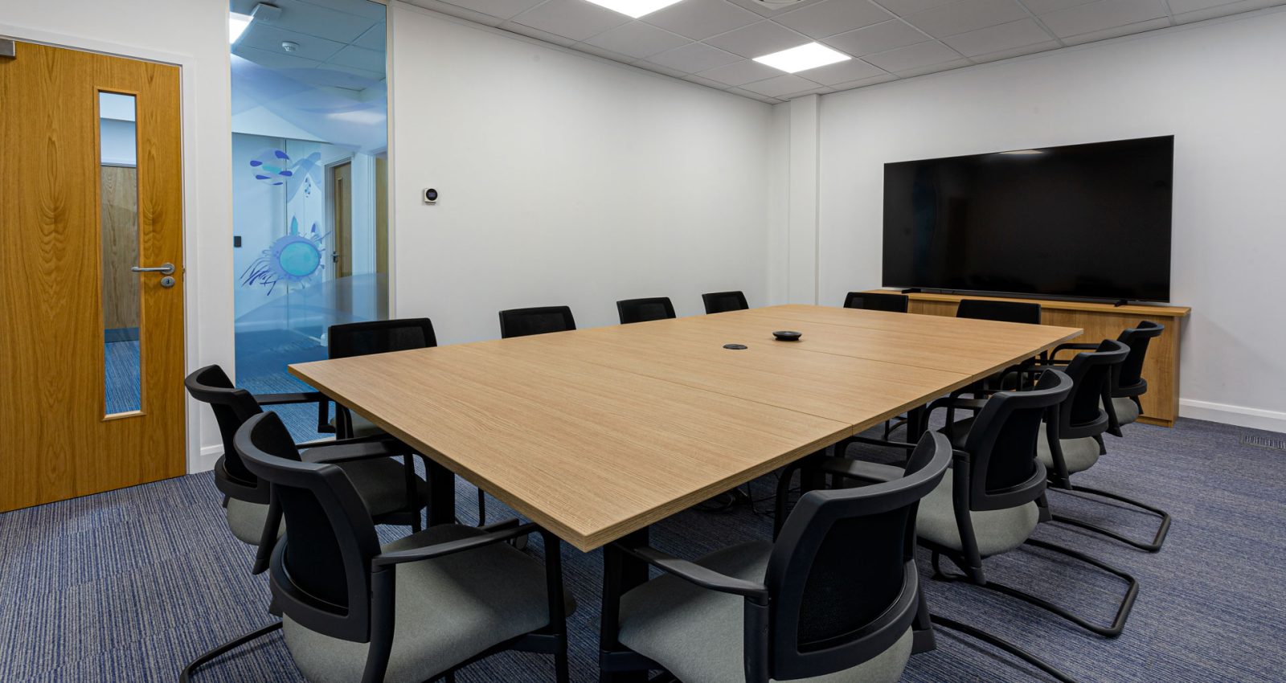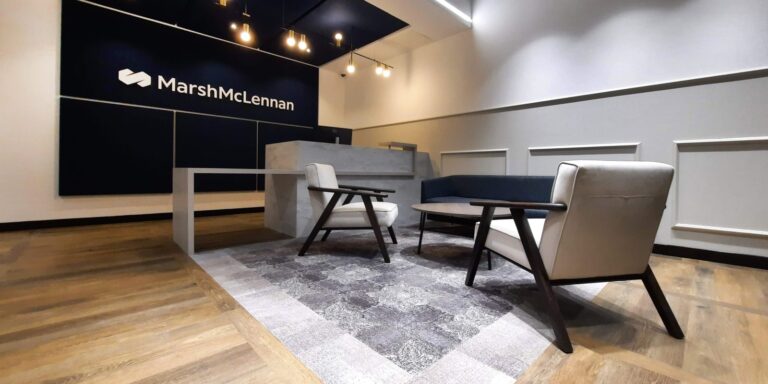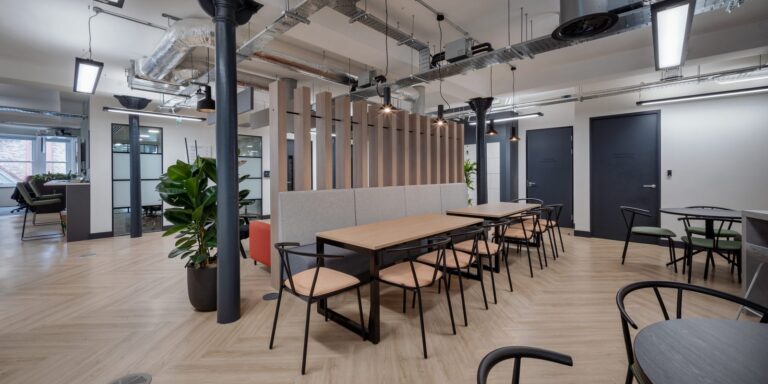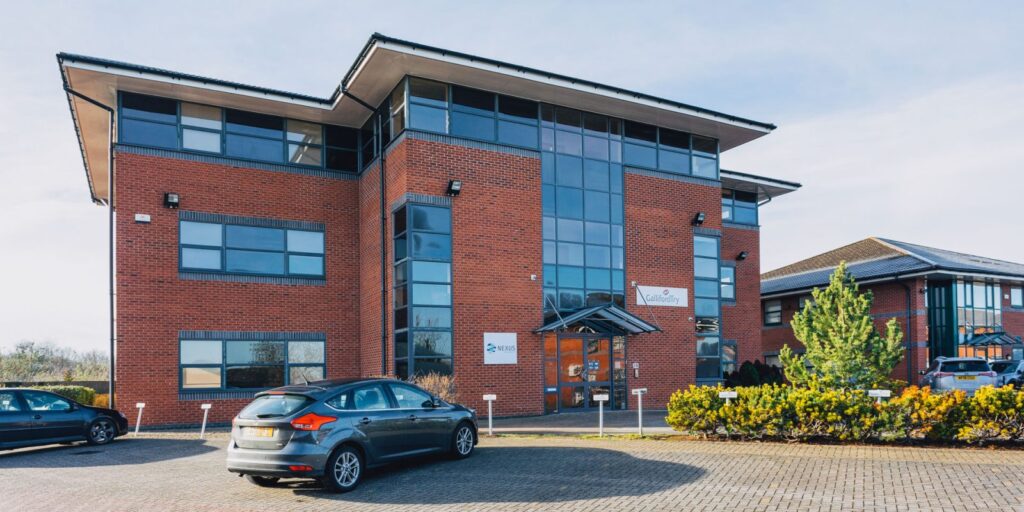
Nexus BioQuest
case study
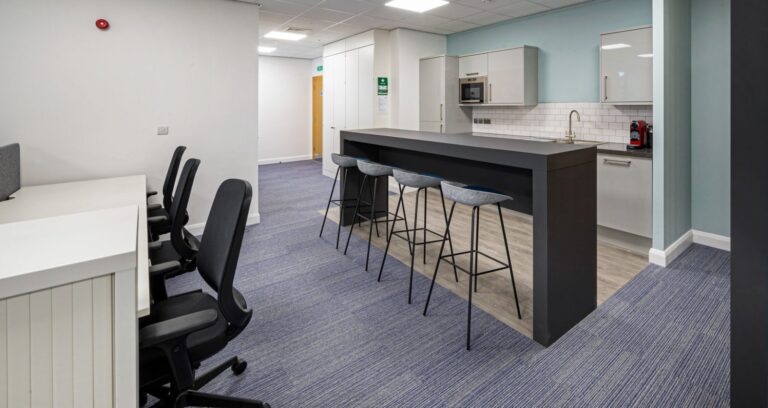
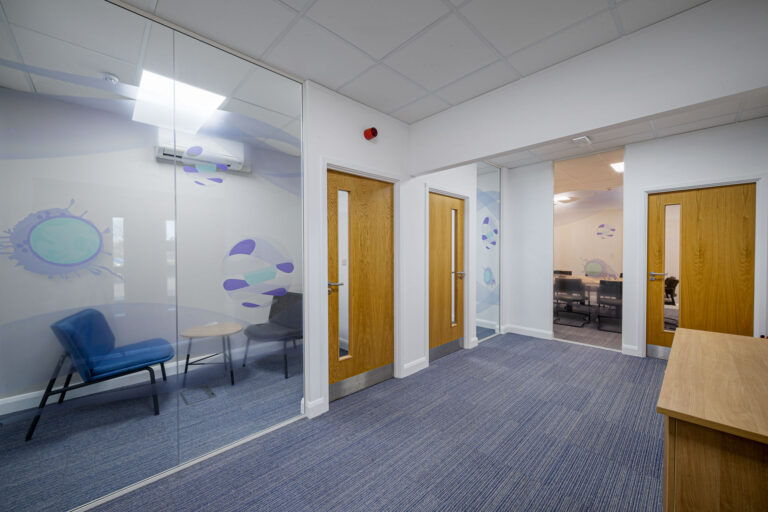

The big idea
Nexus BioQuest were looking for a building that could accommodate 30-40 desks, a designated teapoint, collaboration area, meeting rooms and a spacious laboratory. Collaborating closely, we worked together to find a suitable building by conducting various test fits across a few different locations. This supported the team in creating a robust business case at the very start of the Nexus BioQuest journey.
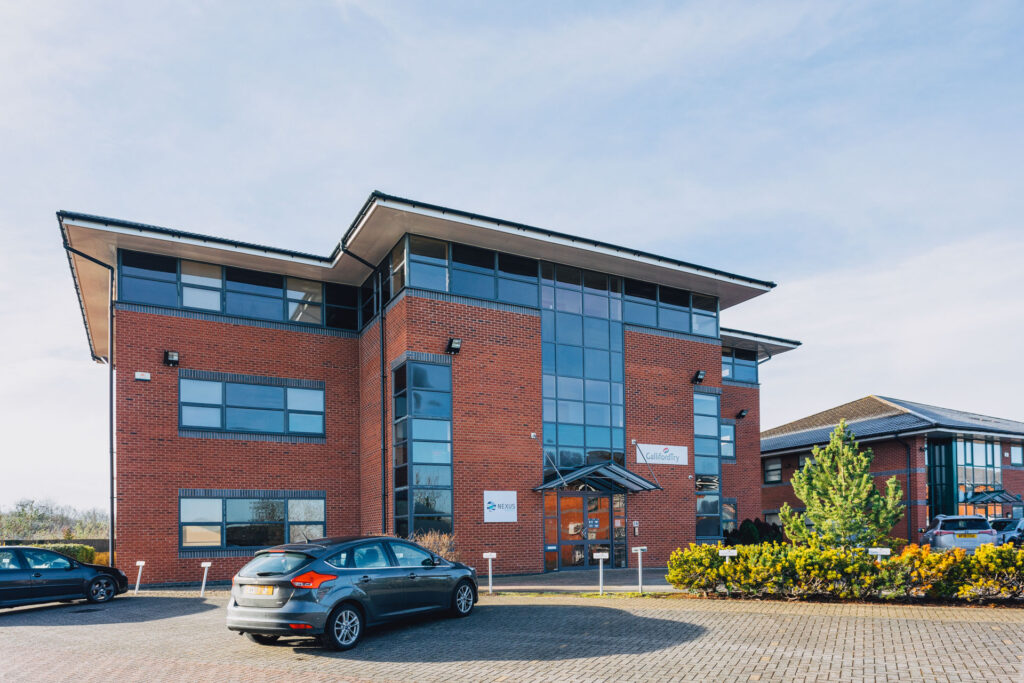
Nailing the brief
The chosen building had some existing rooms and partitions, which were retained as much as possible, through planning rooms to suit the existing layout. Floors, ceilings and kitchen units which were already in place and in good condition were also retained to align with both Claremont and Nexus BioQuest’s commitment to sustainability as well as enabling a cost effective Fit-out.
The Laboratory had unique requirements from a cleaning & maintenance perspective, therefore we worked with a specialist lab company to ensure the layout and specification of the design are in line with these requirements.
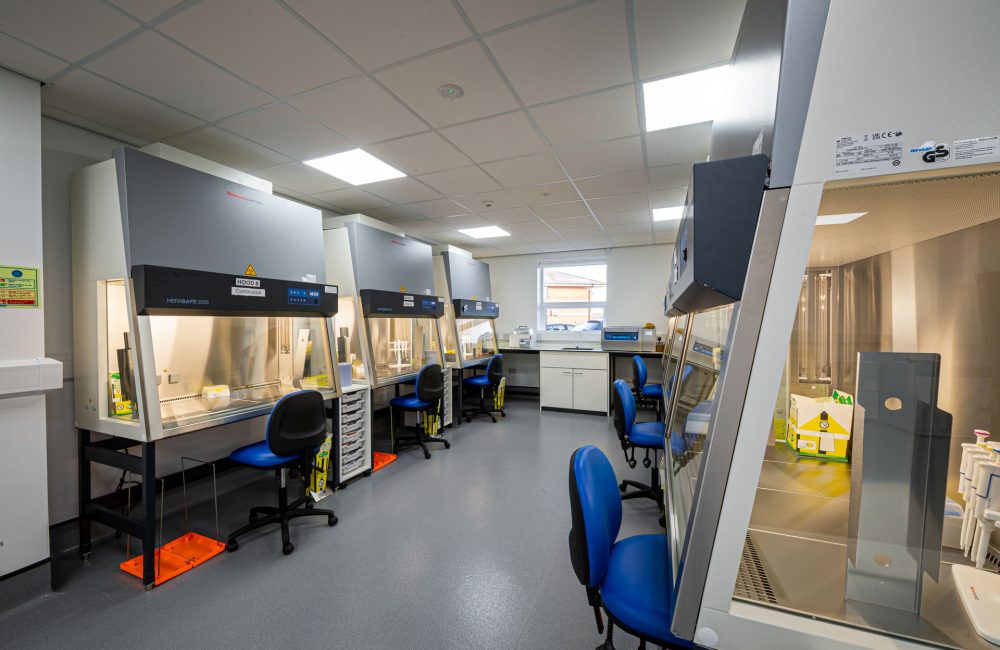
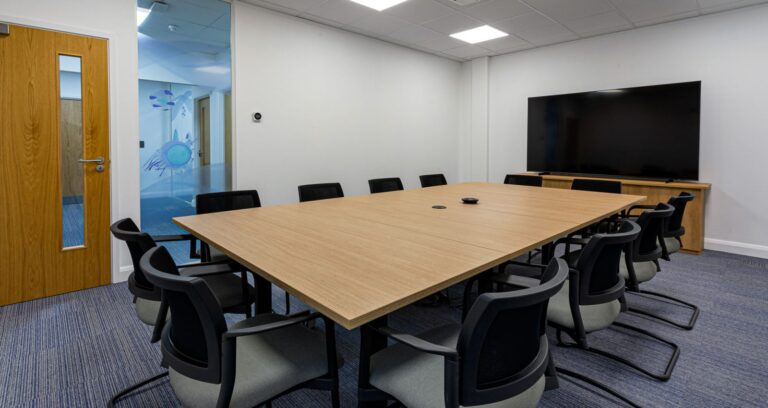
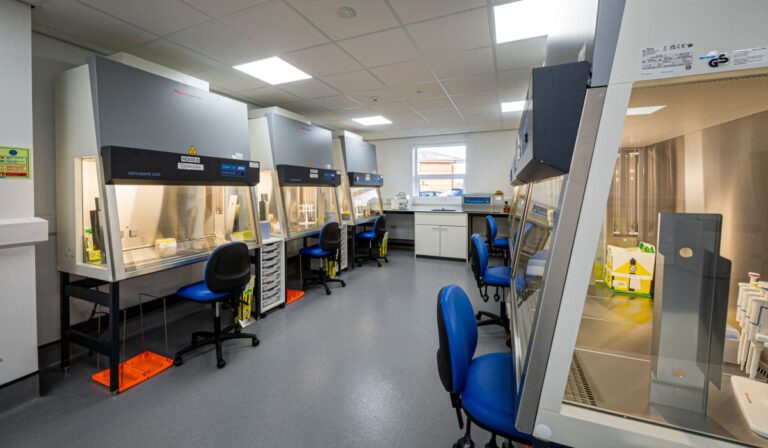
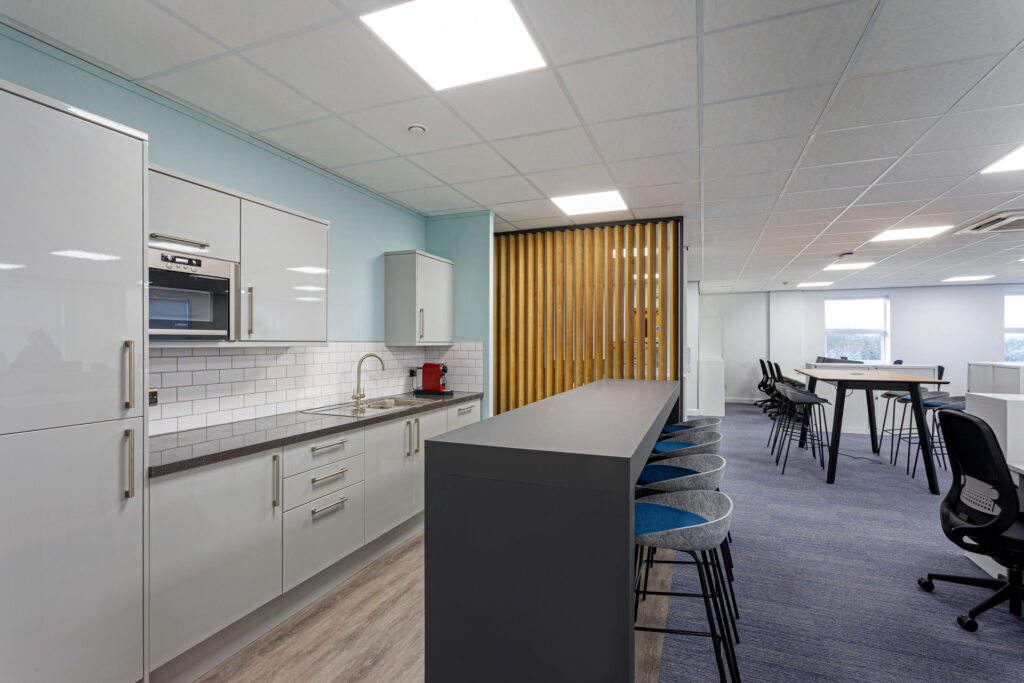
The final result
Thanks to the selected building Nexus BioQuest now have a workplace which has been perfectly crafted for their needs. Personality is brought to the space through custom graphics reflecting their research and brand identity on glass partitions complemented with accents of brand colours throughout the furniture.
With a bespoke laboratory and supporting desking area the space adheres to the flexibility BioQuest were looking for as their business continues to grow.
You may also like
Destination Office
Explore our ‘Future Flexible’ concept
Download our essential guide to the Destination office, for a full understanding of how the Destination Office came to be, why we need one and who it’s for
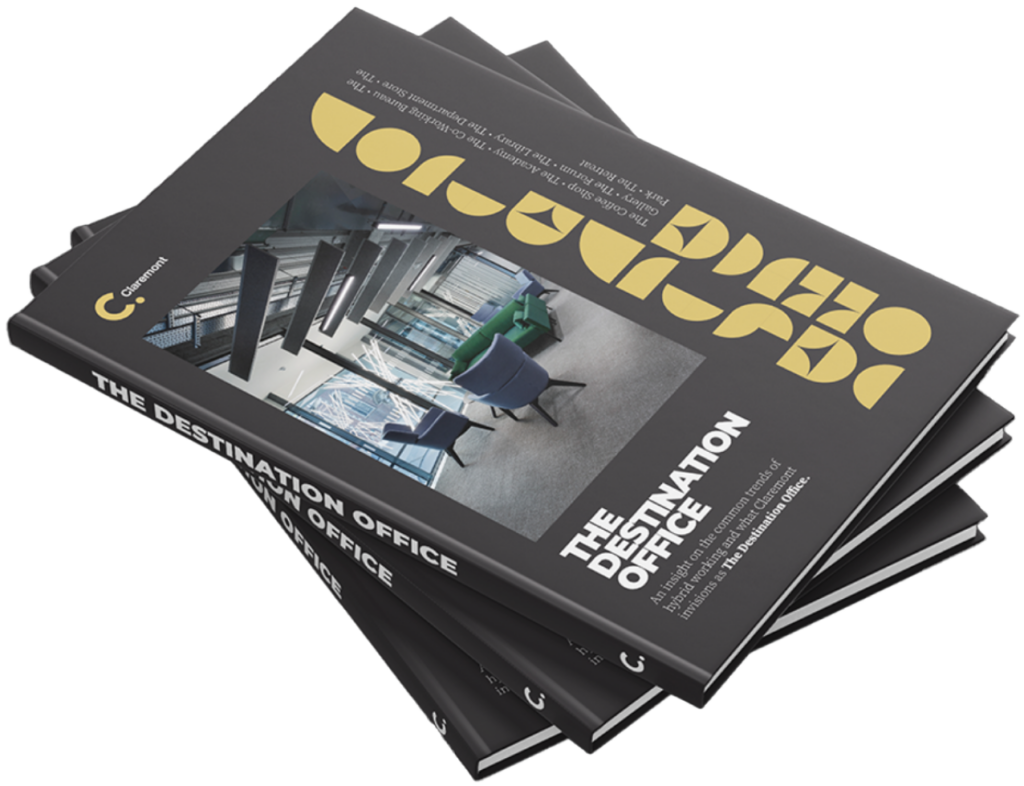
Get in touch
We love nothing better than talking all things workplace and design – got a question, potential project or just need some guidance?
Drop us a note…


