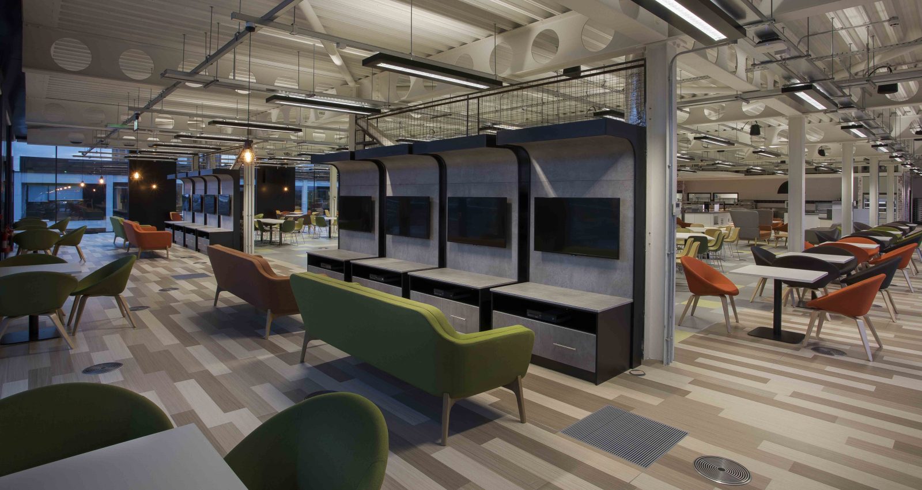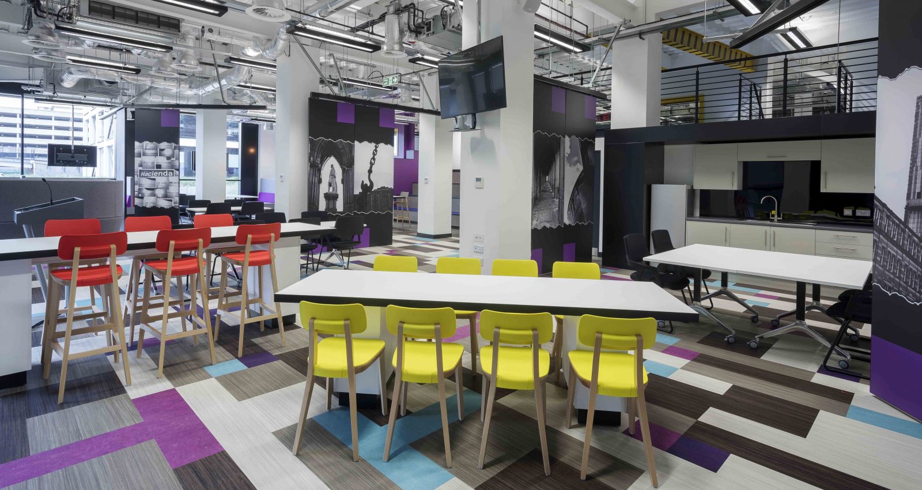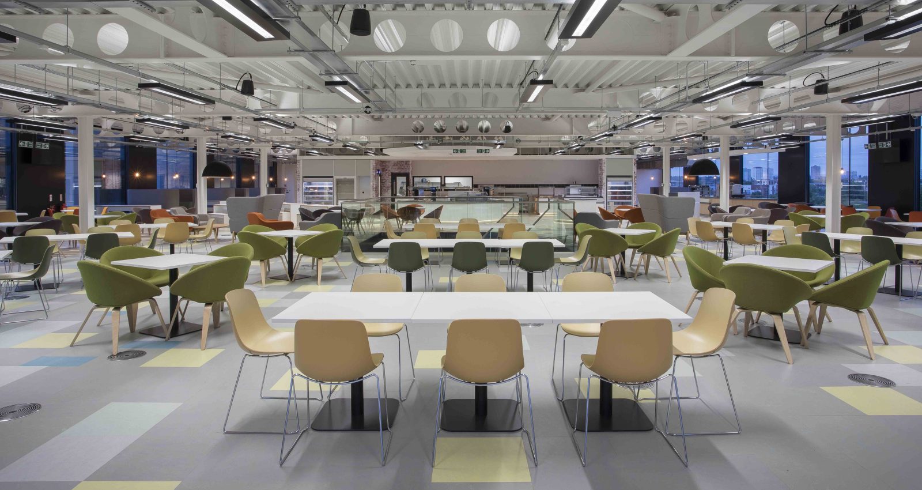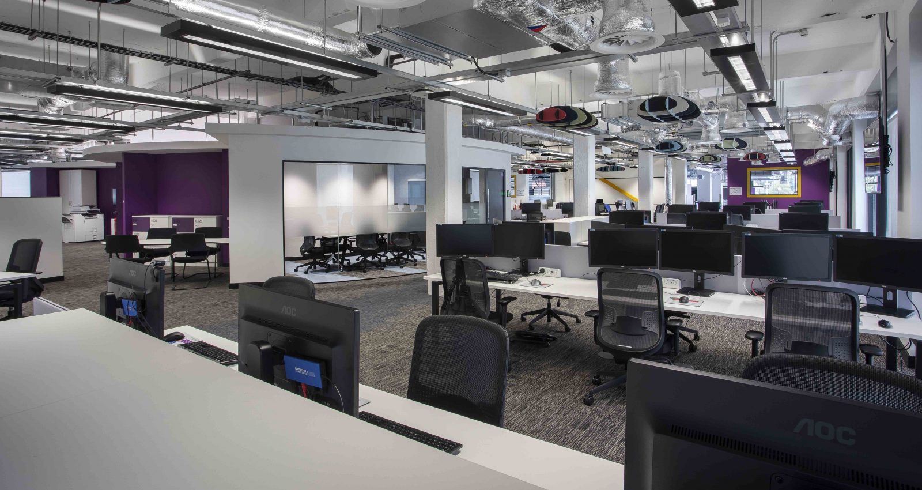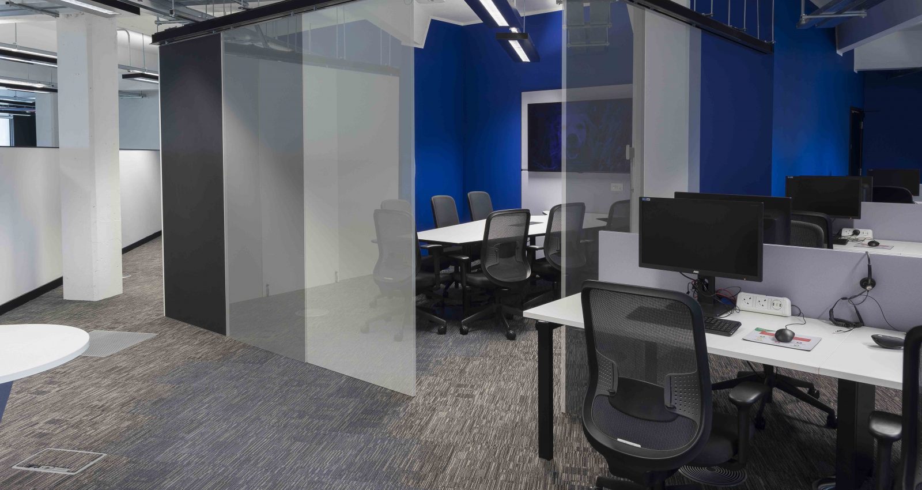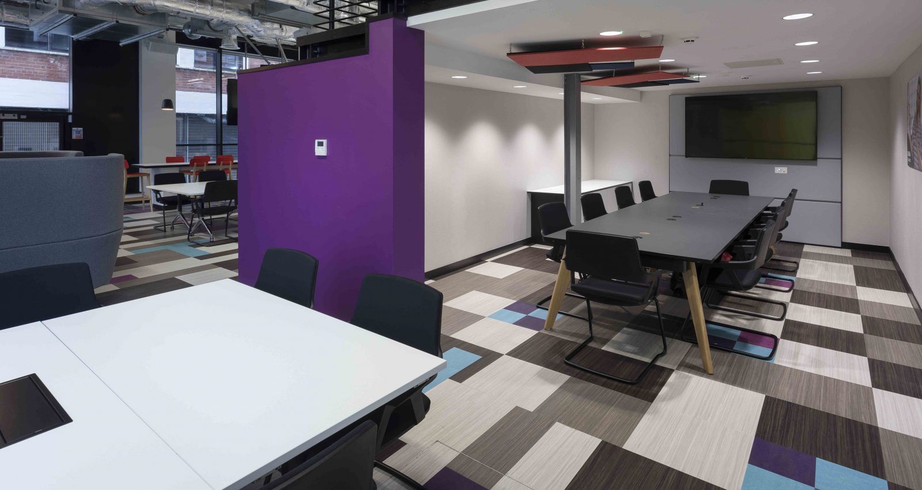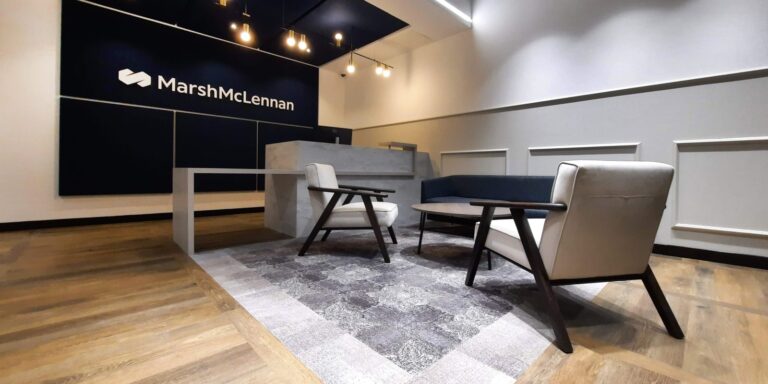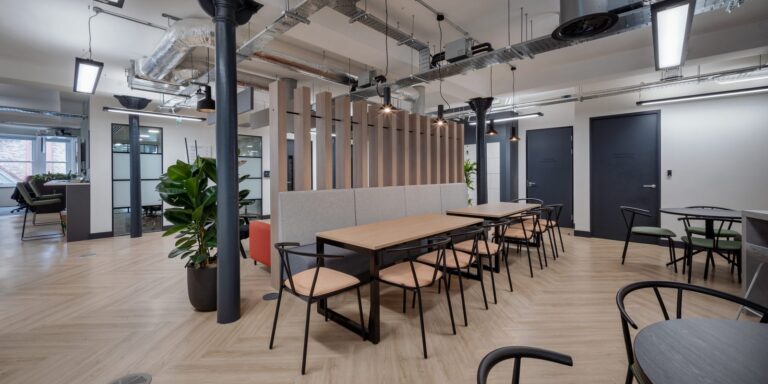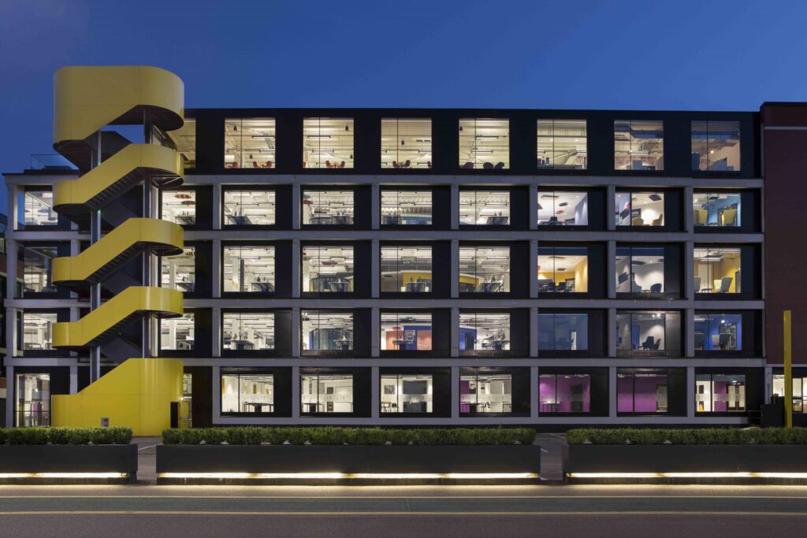
TalkTalk
case study
As a technology company, it’s important that our working environment reflects our ‘digital first’ culture. Claremont was quick to understand what we require of a workplace and has devised an environment that far exceeds our expectations. It’s exciting to be moving to a building that offers class-leading facilities that are in keeping with our credentials as a value player and to work within a space that has been designed to our team’s specific needs both now and in the future.
Mark Dickinson, TalkTalk
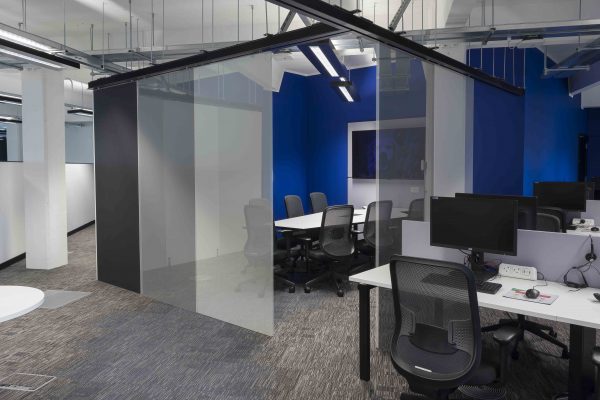
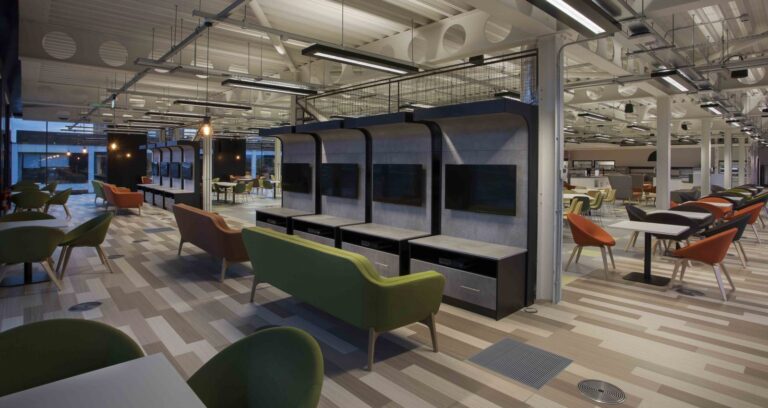
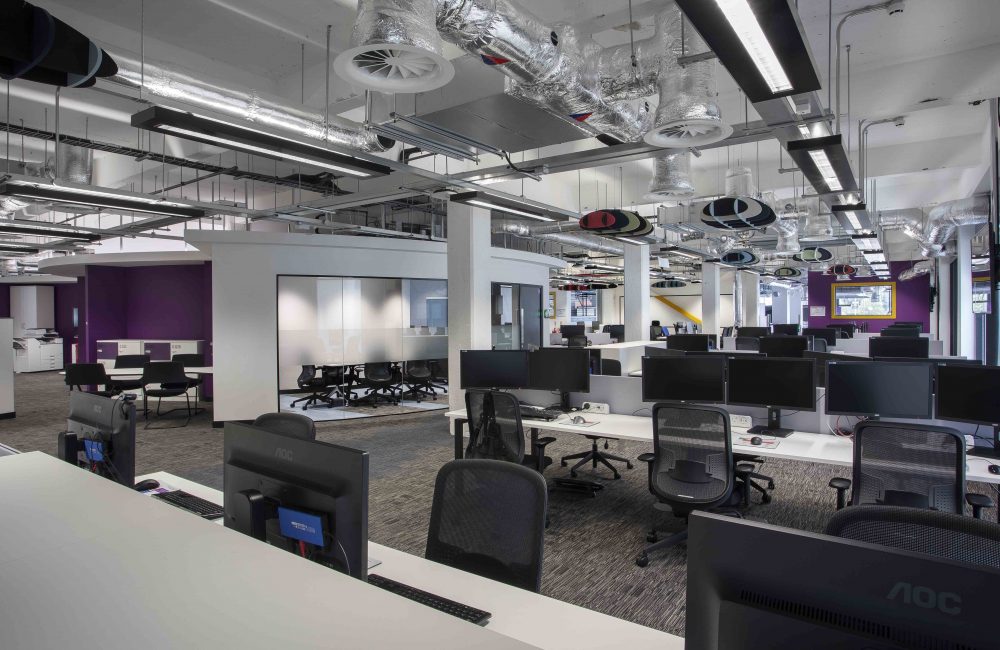
The big idea
- Maintain the building’s heritage to tell a story
- Increase connectivity within the office’s five floors via techonology
- Devise a strategy to bring staff from both offices together
- Provide ample space for growth an array breakout areas
Nailing the brief
TalkTalk has a custom-designed workplace with agility at its heart and plenty of personality to boot. The result is a striking five-floor office with an array of different neighbourhoods and work settings for TalkTalk’s increasingly mobile workforce.
The building’s history as a former Colgate-Palmolive factory inspired Claremont’s creative response, which combines innovation and manufacturing to tell the story of the building’s industrial heritage and TalkTalk’s digital-focused future.

To ensure greater connectivity and movement within the five-storey office, Claremont cut through two floors to create two additional internal staircases. This required the removal of more than five tonnes of concrete – one tonne of which was repurposed as creative and concrete furniture for the outdoor terrace.
TalkTalk was keen to create a variety of dynamic spaces tailored to multiple ways of working. The new workspace features 80 neighbourhoods, 40 meeting spaces, 30 private work pods and booths and various multi-use project spaces to empower employees to choose the right space for them.
Technology is integrated throughout, with tablet-integrated furniture and mobile digital screens on the main floor plates as well as video-conferencing and other collaboration technologies within meeting rooms. TalkTalk’s central control room, which monitors the performance of its UK services network, is also located within the Salford office and comprises 2 areas called N.O.C and S.O.C supporting 52 working colleagues viewing a total of 35 multi feed display screens and a switchable ‘opaque to clear’ glass partition into the main office.
Claremont employed more than 250 different specialist trades to complete the project, which took 500,000 man hours over a 20-week period. TalkTalk’s new Soapworks office is thought to be the North West’s largest fit-out project of the year.
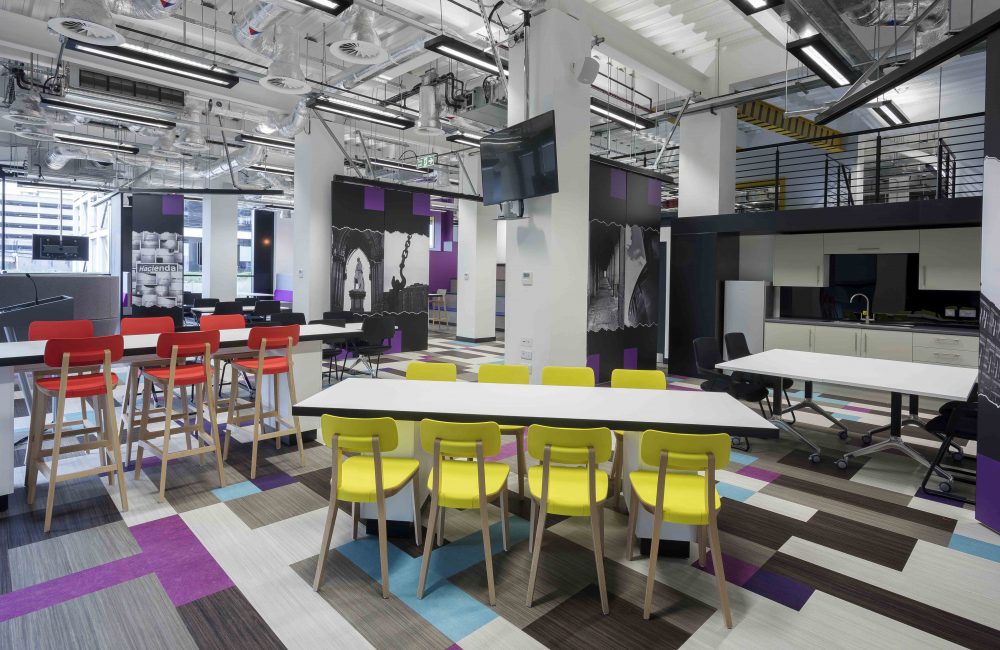

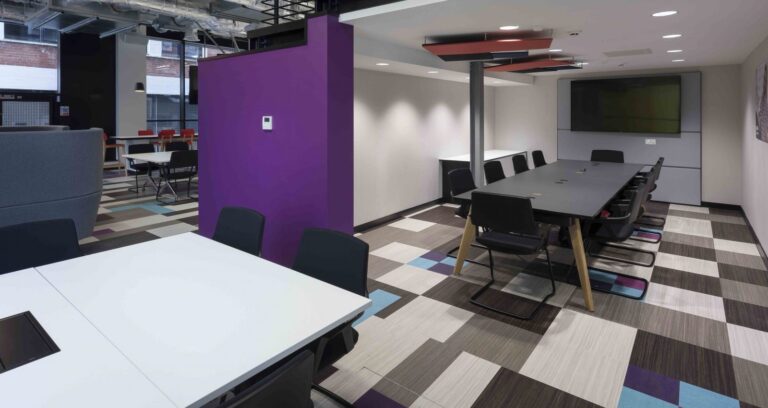
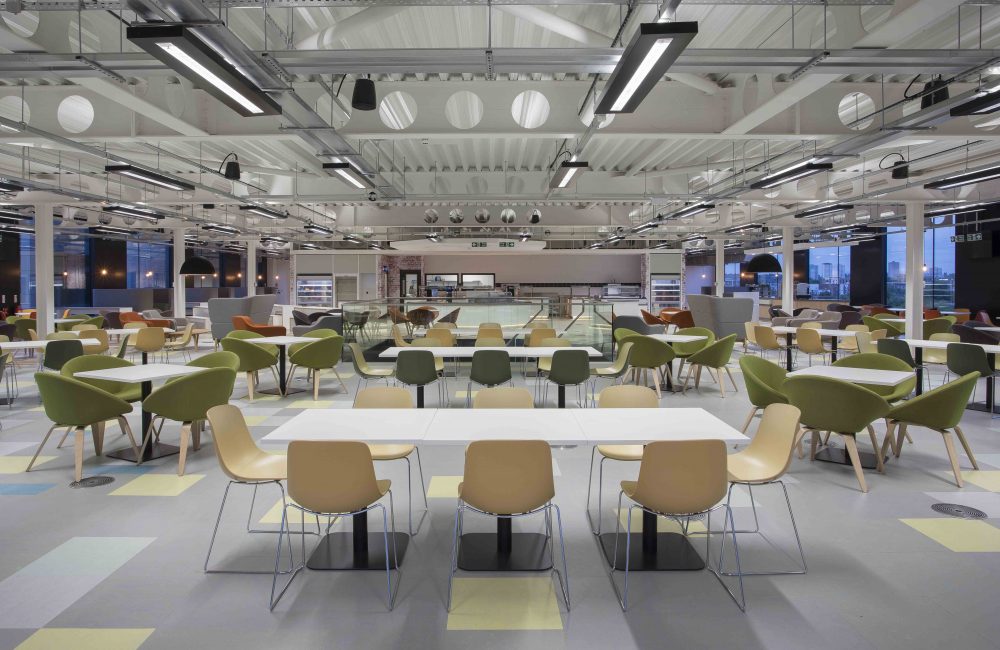
A 350-seat industrial-inspired café named The Quayside has been located on the fourth floor to make the best views accessible to all, providing a well-equipped place for employees to eat and come together. The office plays host to plenty of playful features too. In a nod to the site’s former use as a soap factory, Claremont has used 512 bars of soap to create a quirky fireplace art installation.
Employees seeking relaxation or an informal space for a meeting can take advantage of TalkTalk’s inspirational and intimate picnic heath, complete with artificial grass, picnic blankets and deck chairs. A spacious roof terrace and herb garden continues the outdoor theme, offering a space for quiet contemplation and a chance to nurture some green-fingered skills.
The ground floor plays host to an impressive and flexible training facility. Bleacher-style seating and large digital screens make the space ideal for new product launches and staff meetings and bi-fold walls allow it to be converted into smaller areas as needs dictate.
You may also like
Destination Office
Explore our ‘Future Flexible’ concept
Download our essential guide to the Destination office, for a full understanding of how the Destination Office came to be, why we need one and who it’s for
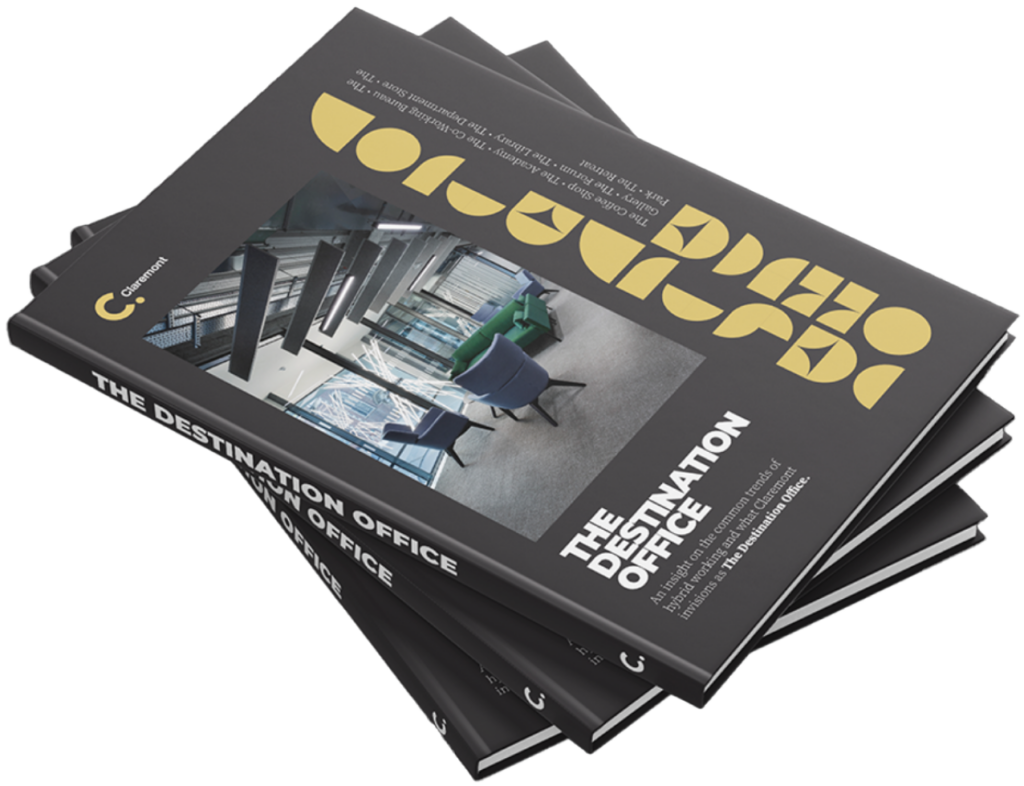
Get in touch
We love nothing better than talking all things workplace and design – got a question, potential project or just need some guidance?
Drop us a note…


