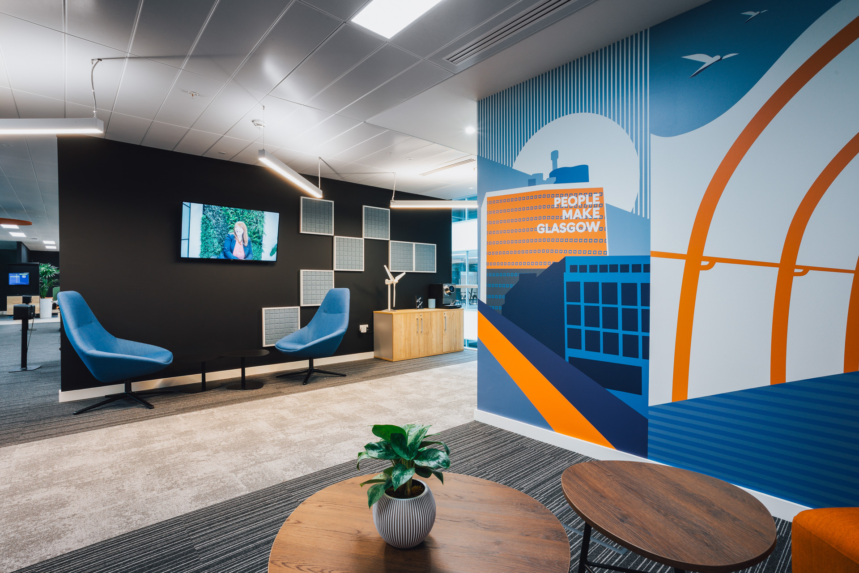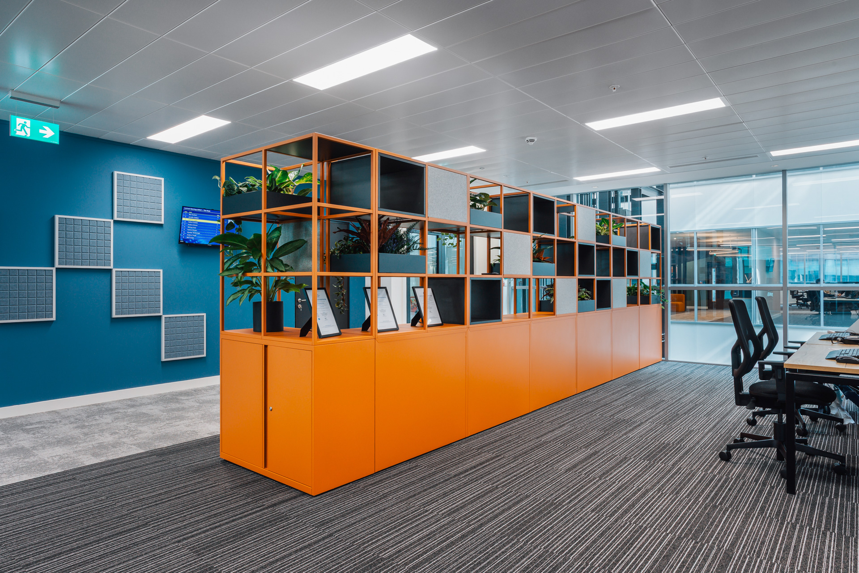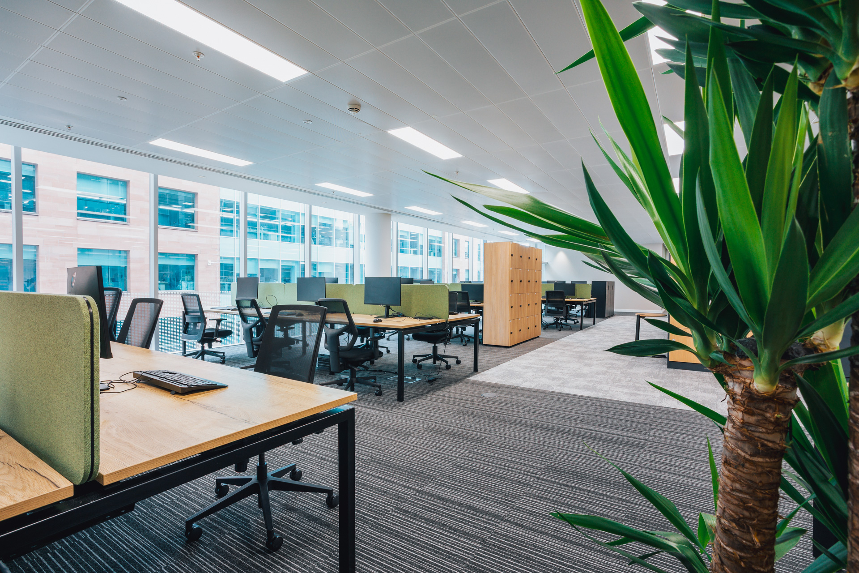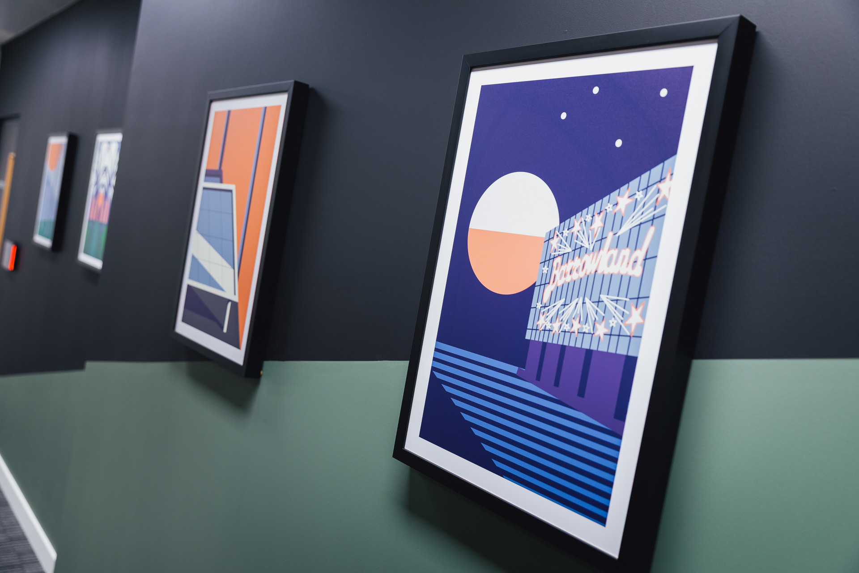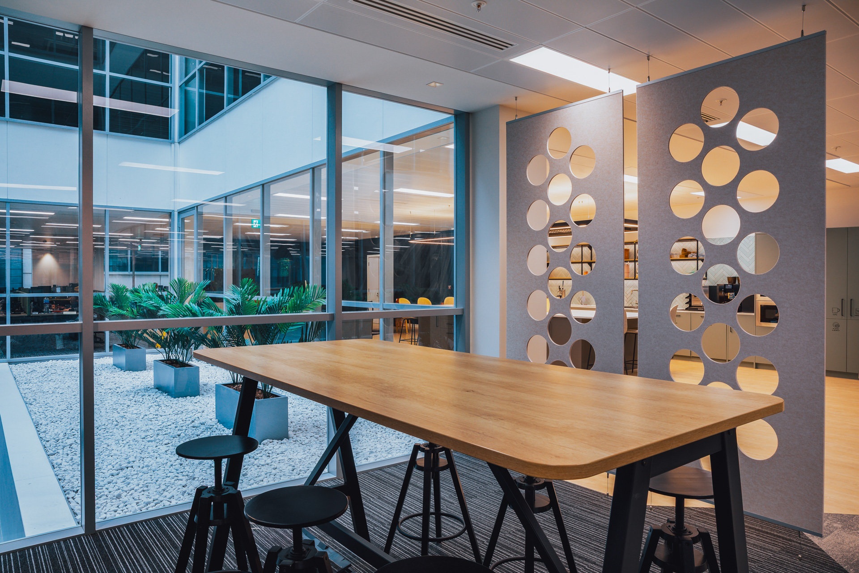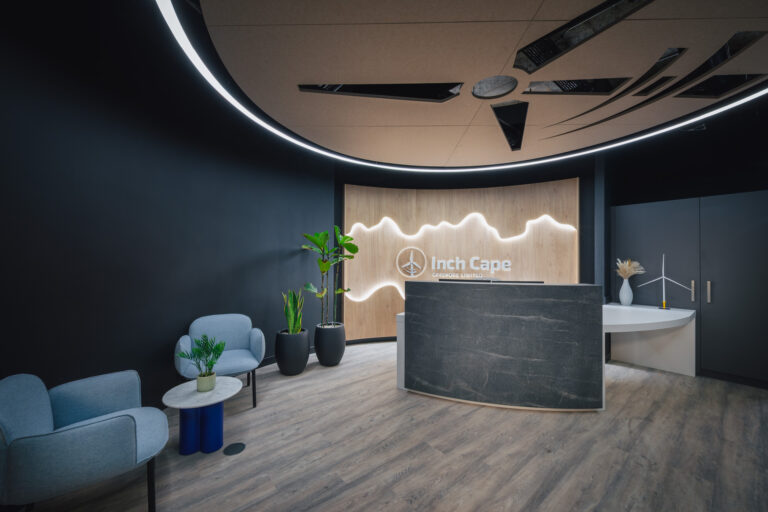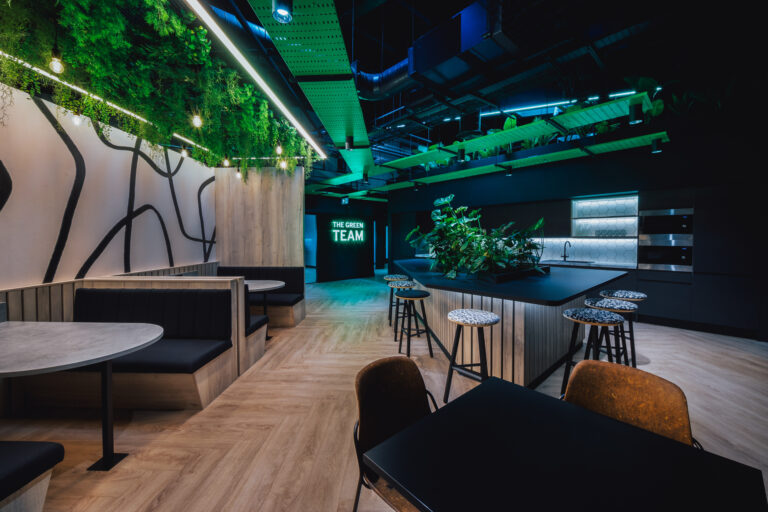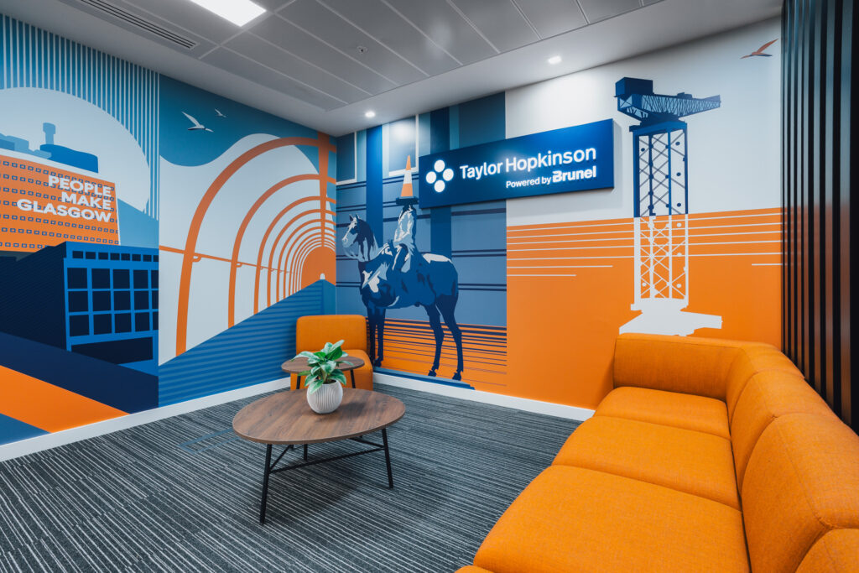
Taylor Hopkinson
case study
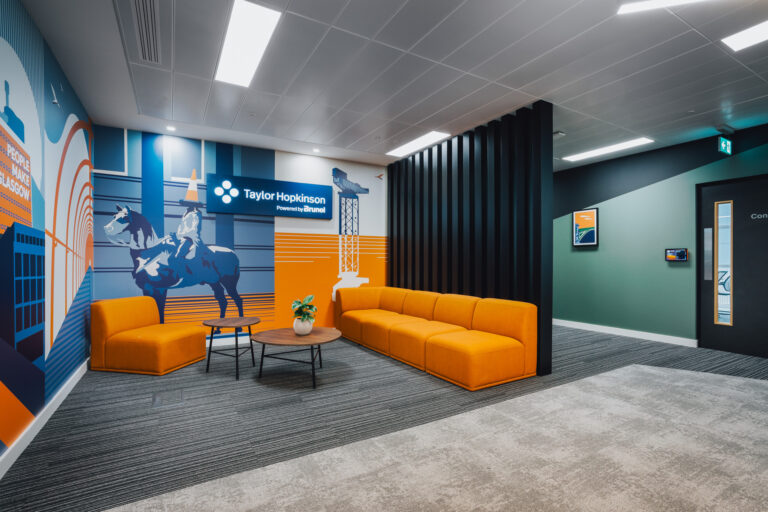
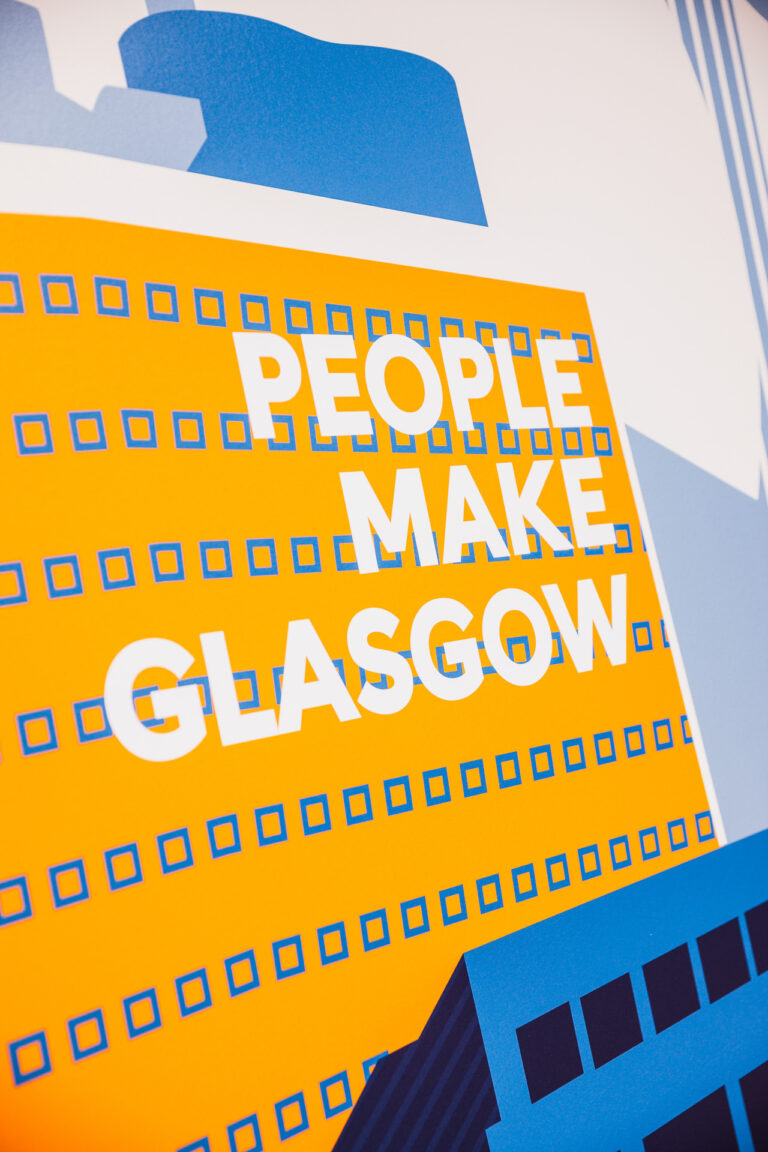
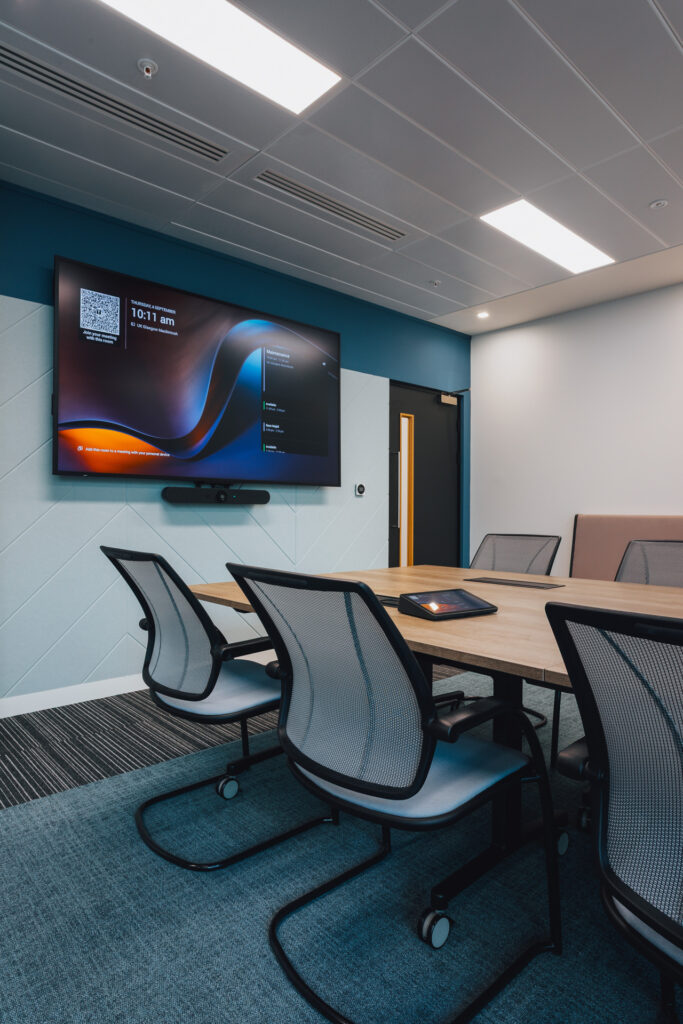
The big idea
As a leading recruiter in the energy sector, Taylor Hopkinson has experienced rapid growth since its founding in 2009. Now part of Brunel International NV, the company was seeking a larger, more functional space for its global HQ to support their expanding team. Following a successful tender process and the development of a strong working relationship, Taylor Hopkinson appointed Claremont to deliver the full design and build of the office fit-out, as well as sourcing and installing all furniture.
Nailing the brief
The design took inspiration from various sources. Inspired by the local people and culture, the design incorporates the iconography of Glasgow with references to the architecture, landmarks, and renowned Glaswegian artists. Meeting rooms throughout the space also take their names from famous Scots past and present. Through working closely with the Taylor Hopkinson marketing team, their brand is subtly weaved into the design through brand colours, graphics, and artwork, as well as nods to their renewable energy background such as solar panel acoustics.
Previously, their office had been split over two floors so creating a space that made their team feel more connected was essential. We achieved this through designing the space in a ‘C’ shape that creates one continuous flow from area to area with a central social area, complete with a beer tap, to bring their team together. Meeting rooms of various sizes have been put in place across the office, including two flexible rooms that can be opened up into an 18 person boardroom.
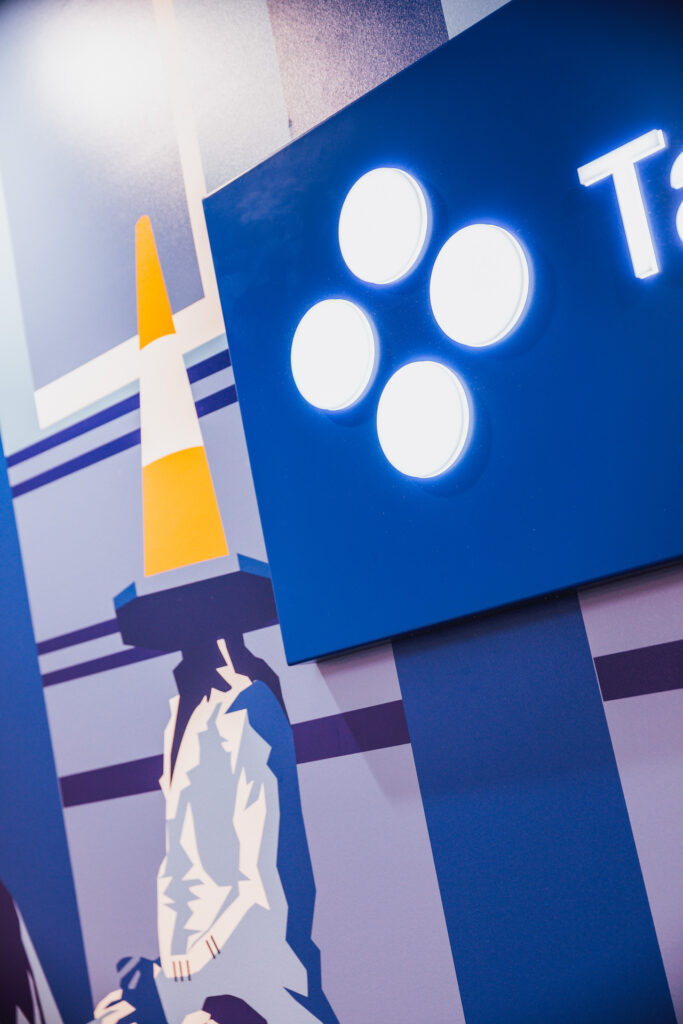
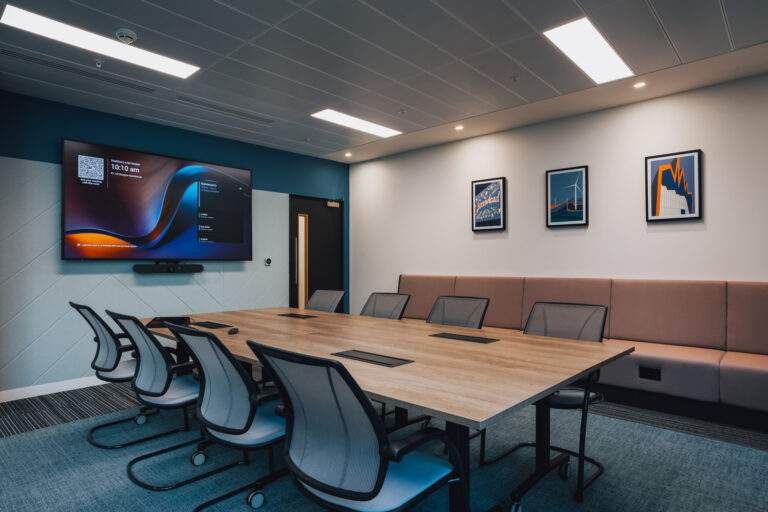
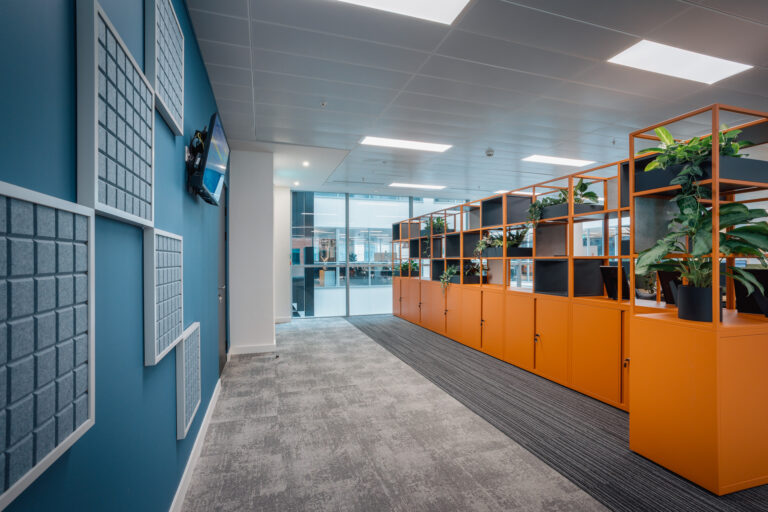
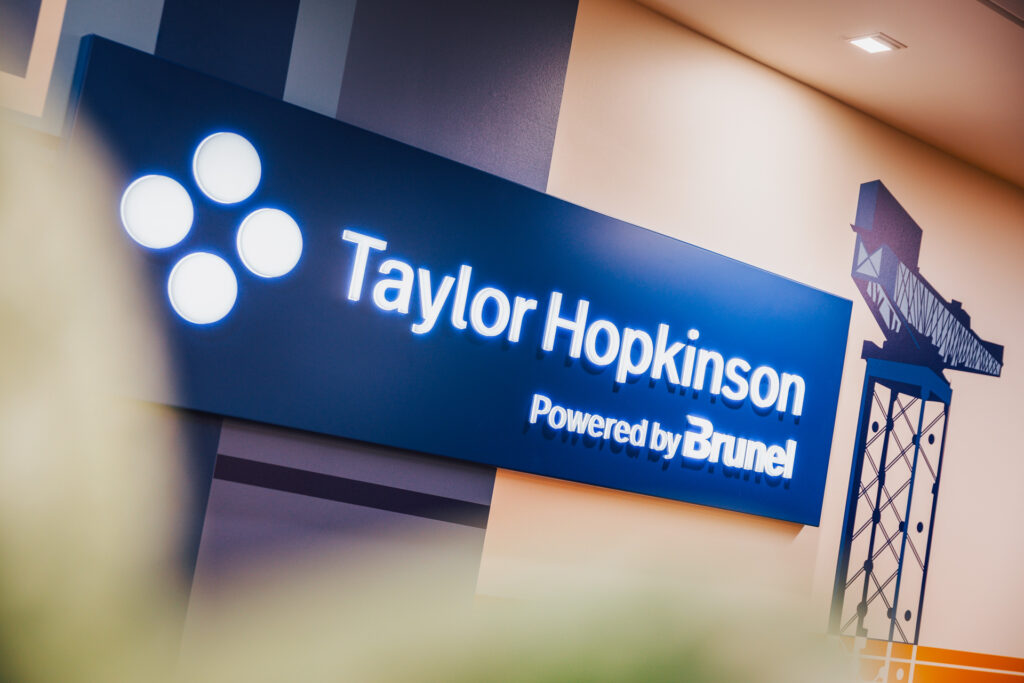
Not surprisingly given the nature of the client, sustainability was central to the process from design through to completion with the scheme being guided by SKA principles. 75% of the furniture was re-used including desks, chairs, soft seating, credenzas and lockers and close to 70% of the carpet tiles were retained.
Diversity and inclusion have been thoughtfully integrated throughout the design. Wayfinding is intuitive, supported by clear signage and well-defined circulation routes, enhanced with feature flooring to make navigation around the office straightforward and stress-free. Acoustic rafts and screens provide gentle sound buffers within the open-plan layout, while desks are strategically positioned near natural light to promote comfort and productivity. A dedicated wellbeing and faith room is tucked into a quieter corner of the space, offering privacy and a welcoming environment for individuals to reflect or practice their faith in peace.
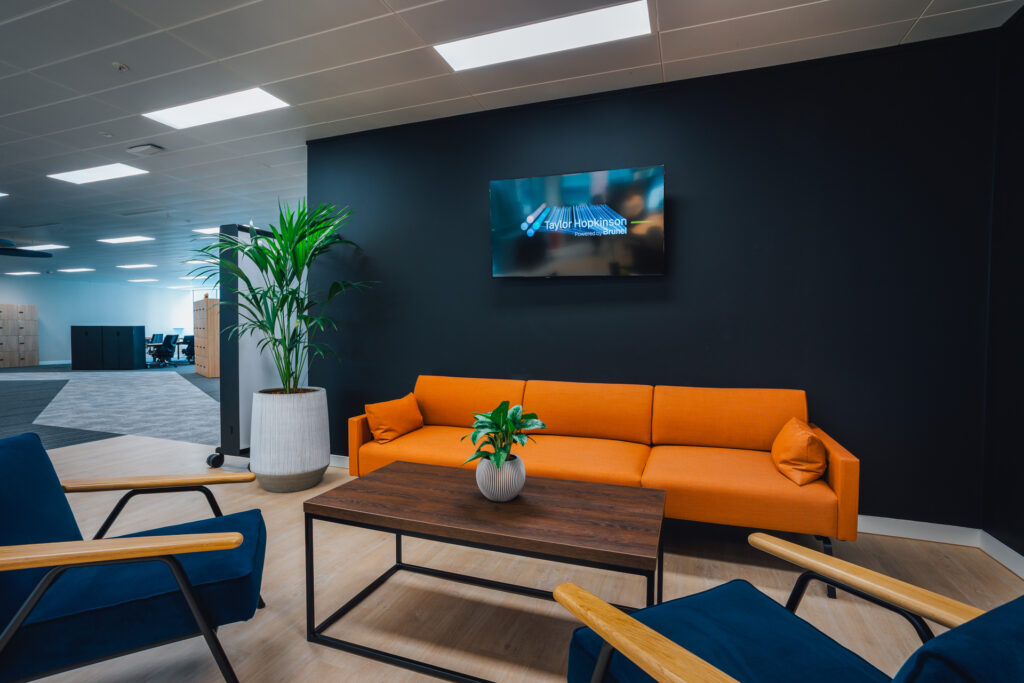
The end result
Delivered smoothly and snag-free over an 11-week period, the result is an 11,000 sq ft workspace that perfectly embodies the essence of Taylor Hopkinson’s business and reflects their brand identity.
The design embraces future flexibility, with a phased “day one” and “day two” plan that provides the team with an ideal space for current needs while allowing room for future growth and adaptation.
You may also like
Destination Office
Explore our ‘Future Flexible’ concept
Download our essential guide to the Destination office, for a full understanding of how the Destination Office came to be, why we need one and who it’s for
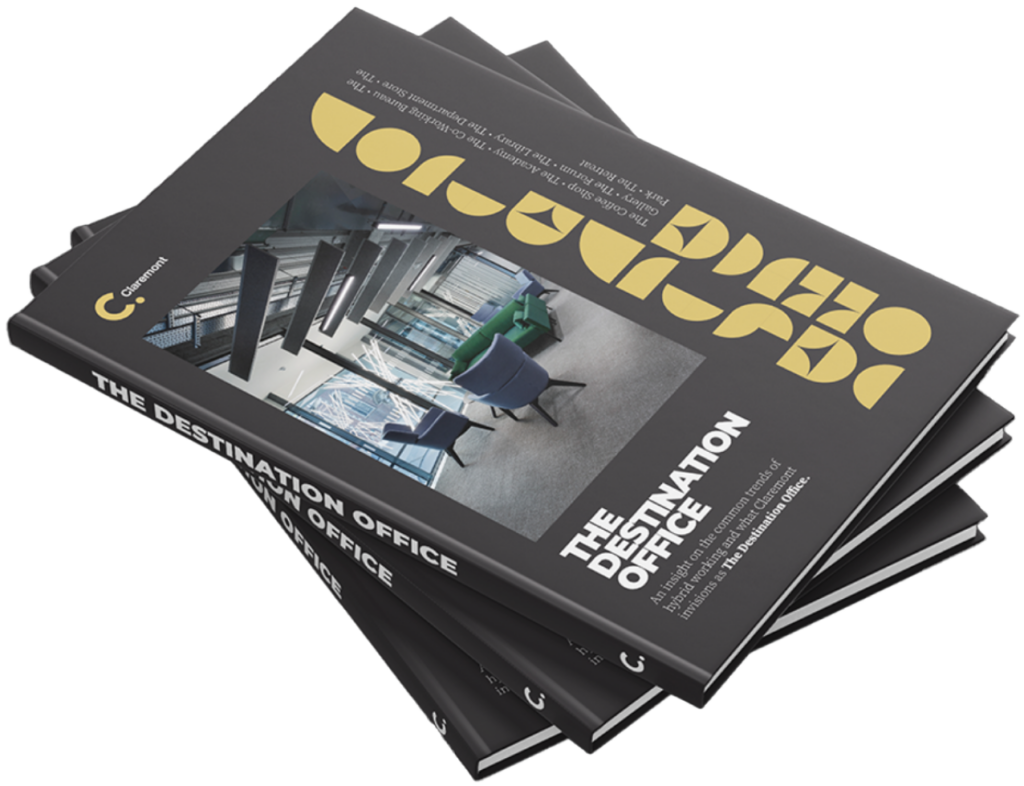
Get in touch
We love nothing better than talking all things workplace and design – got a question, potential project or just need some guidance?
Drop us a note…


