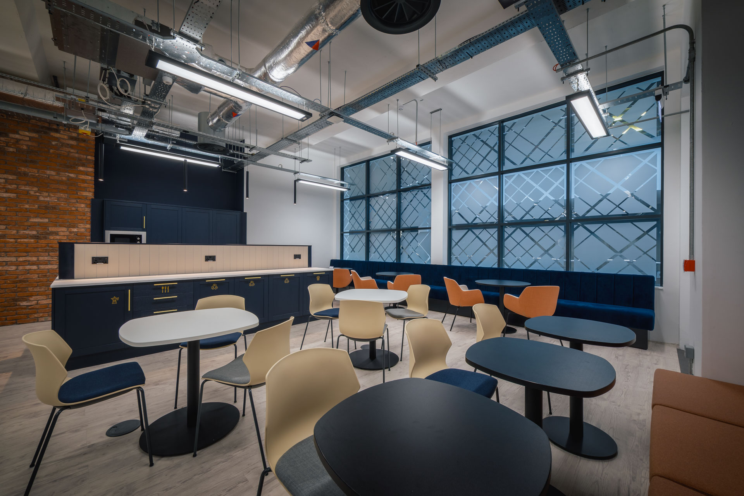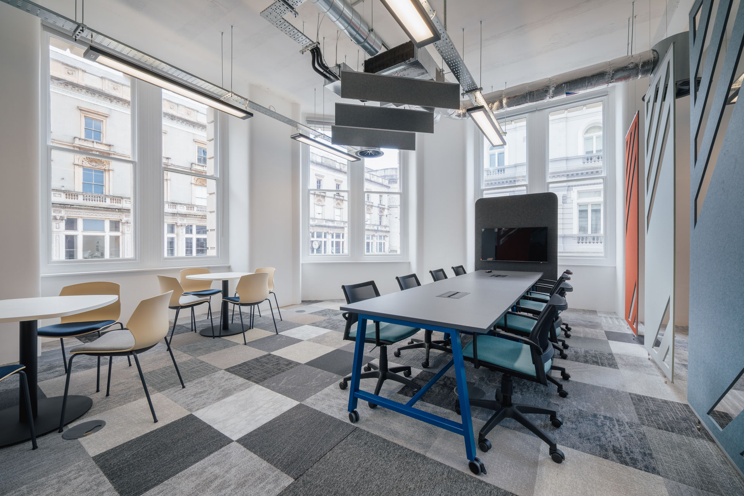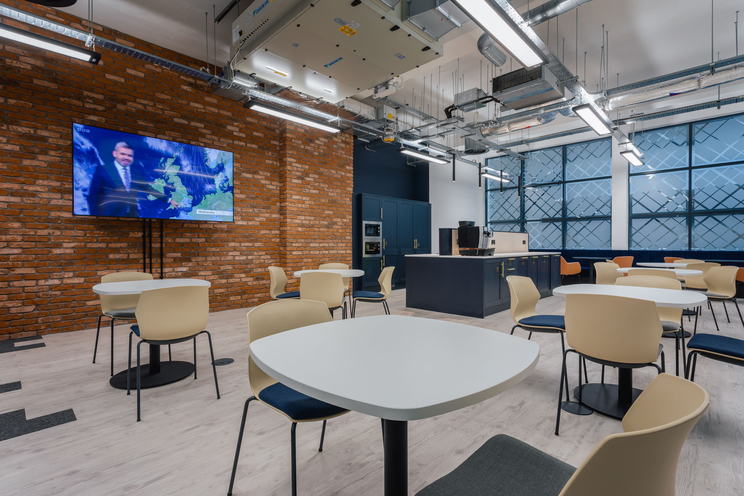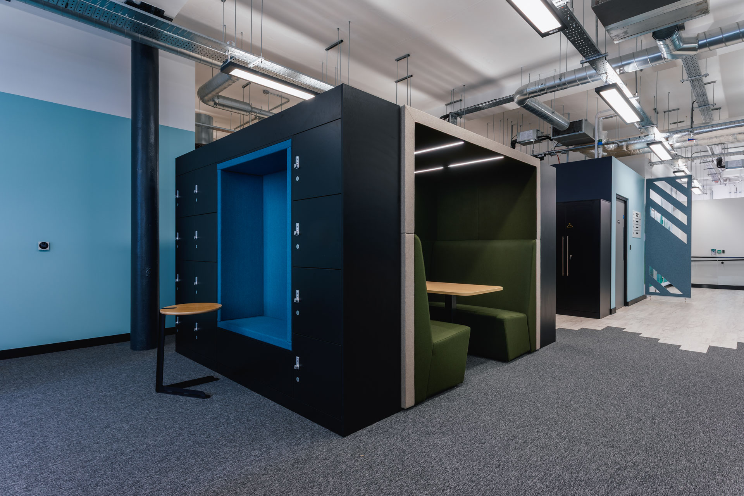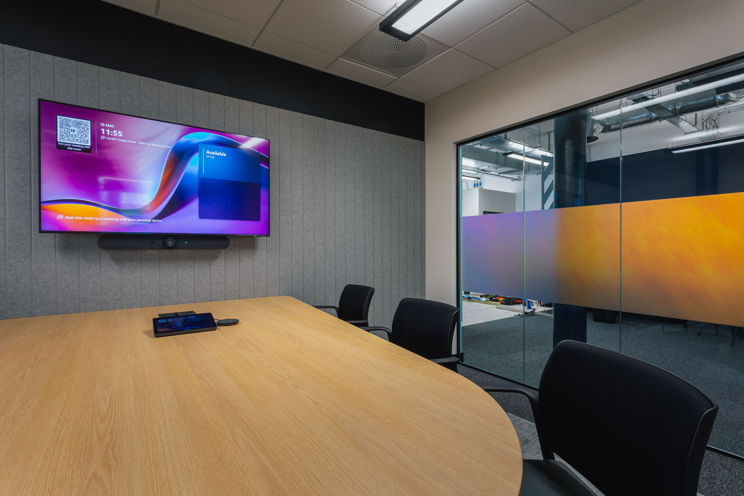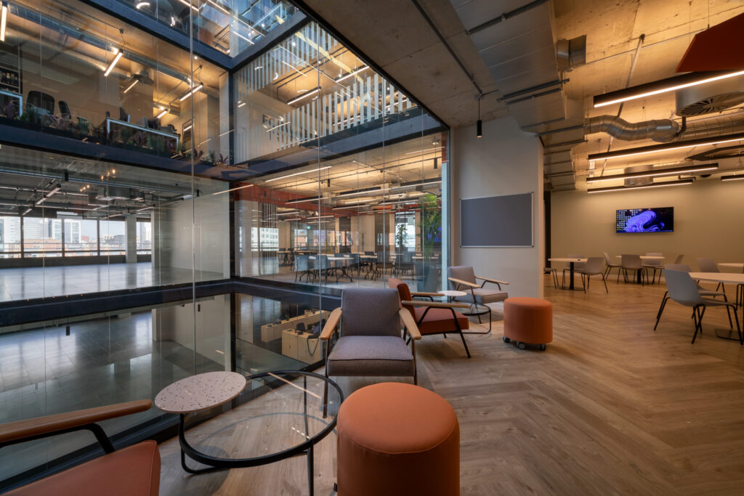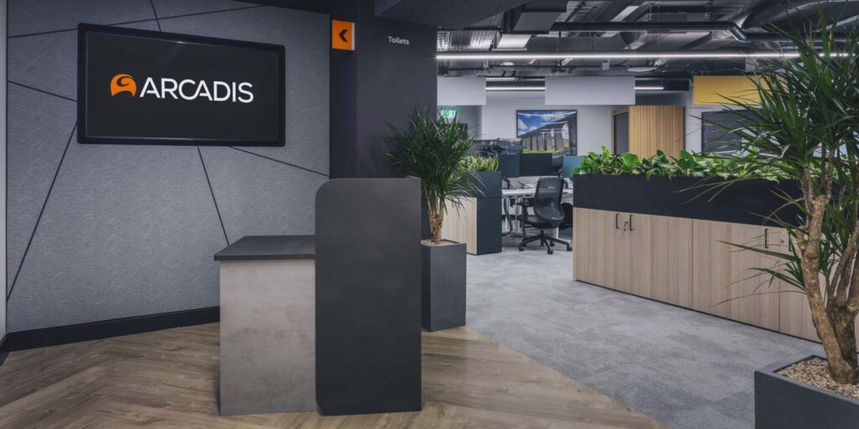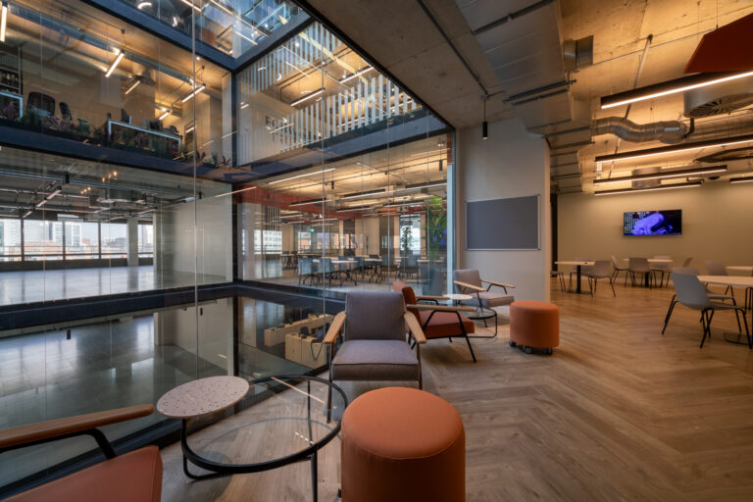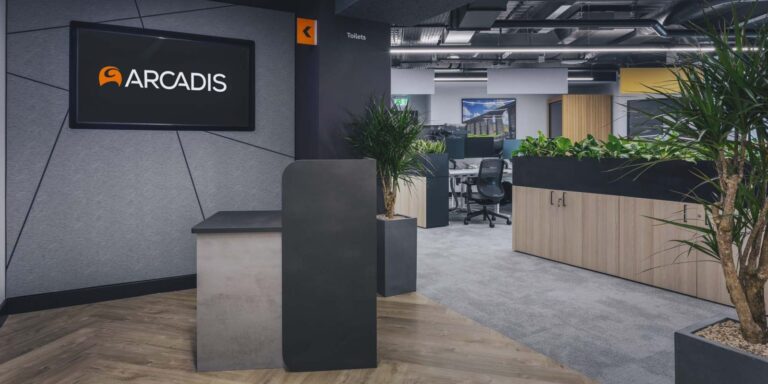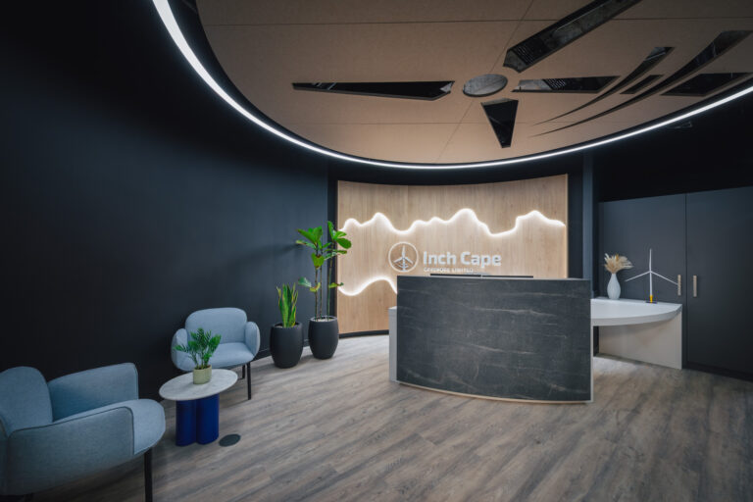
Tetra Tech
case study
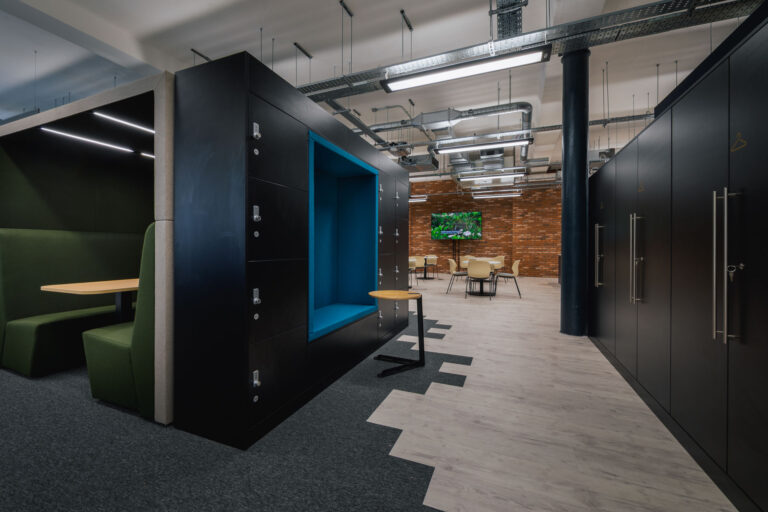
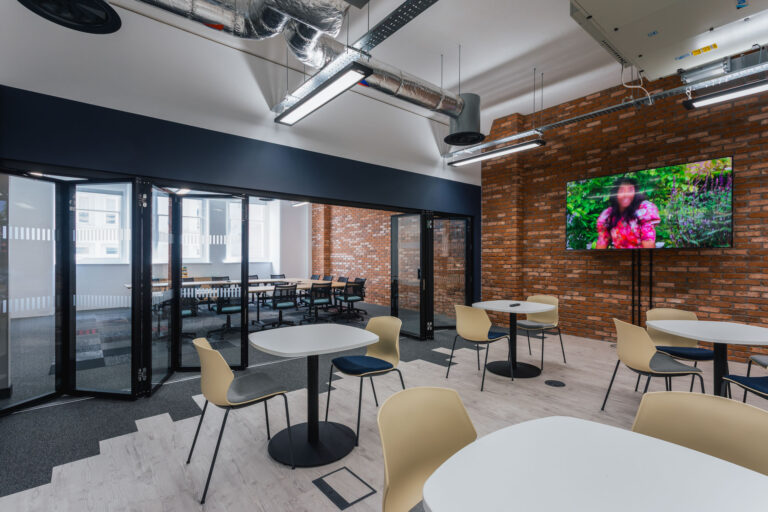

The big idea
When Tetra Tech decided to move into the historic Grade II listed Hodge House, they needed to bring together three brands and two offices under one roof. Having previously worked on their Leeds and Leicester offices, we had already developed a strong understanding of their business, brand, and people, making us the perfect partner to support their relocation and bring to life a space that truly reflected their identity.
Nailing the brief
The architecture of the building formed the foundation of the design, with its four-metre-high ceilings, decorative columns, and large windows all incorporated to give the space a real ‘wow’ factor. The design also blends Tetra Tech’s colours and branding with subtle choices inspired by local landmarks and the Welsh countryside.
Visitors are welcomed by a reception area that sets the tone for the workspace, leading them into the heart of the office where an open-plan collaborative space encourages informal teamwork and idea-sharing among colleagues.
The space includes a variety of meeting rooms to support different working styles, including a 4-person meeting room, and two 6-person meeting rooms, as well as a large boardroom with glazed folding panels that open into a social area, allowing the space to flex for townhall-style gatherings. The rooms all take their name from some of Wales’s most idyllic countryside landmarks, from Cadair Idris and Llyn Tegid to Barafundle and the River Usk, creating a homely feel that grounds the office in the Welsh capital.
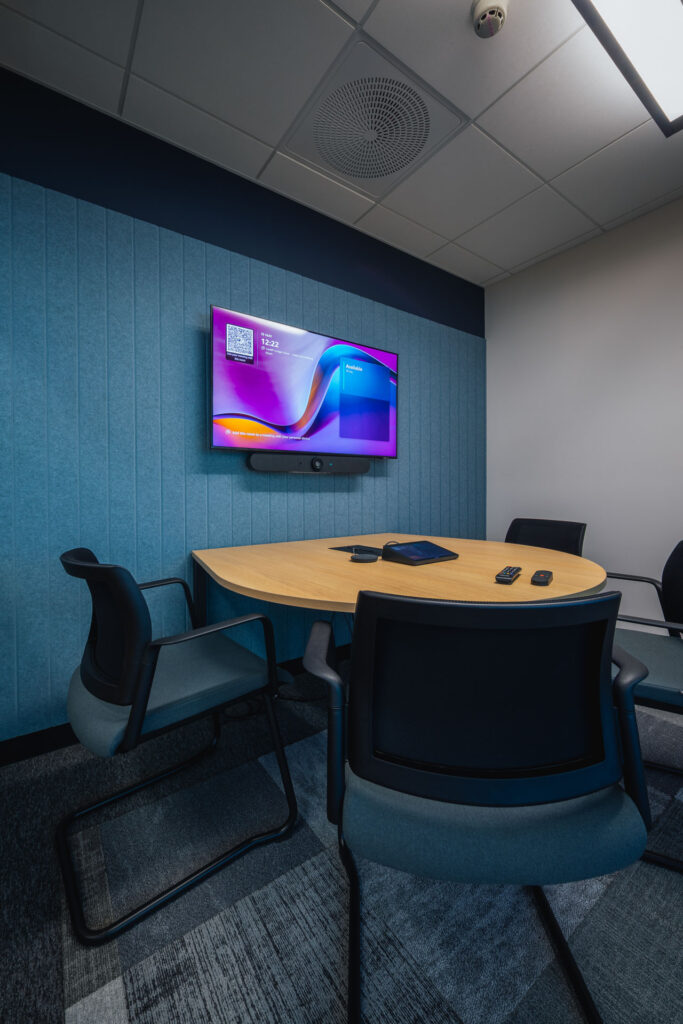
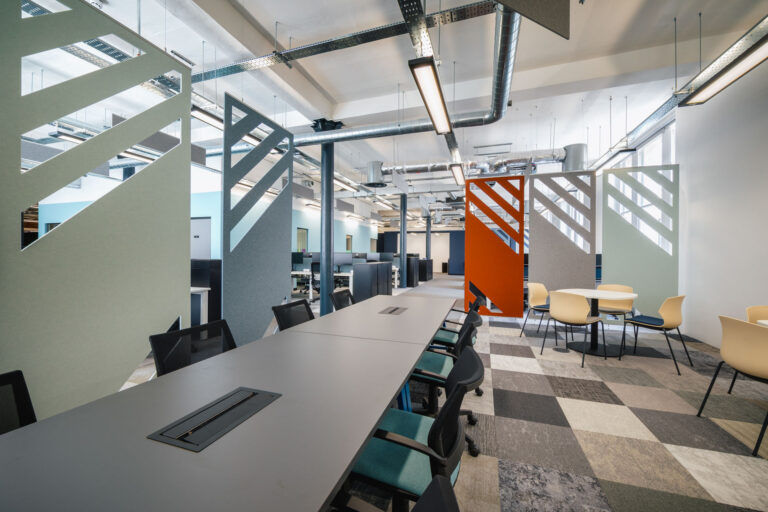
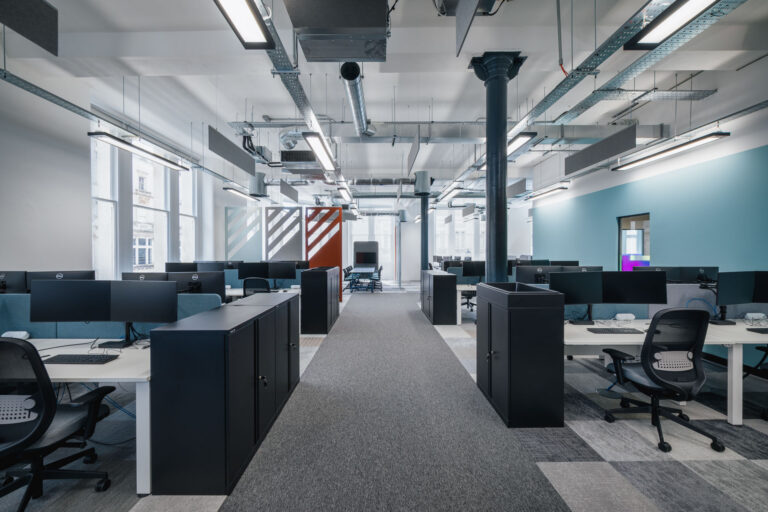

Supporting facilities include a comms room, furniture store, prep room, and a print and post area, ensuring smooth day-to-day operations.
Accessibility and inclusion were considered throughout the design with acoustic screens and baffles used throughout the space to provide visual screening as well as aiding acoustics. Design choices prioritised ease of access for all users, integrating features such as ramps with contrasting floor finishes, accessible handrails, lowered tea point worktops, wheelchair recesses, and braille signage throughout the space. A dedicated wellbeing and multi-faith room, provides a quiet space for reflection, personal needs, and for colleagues to practice their faith.
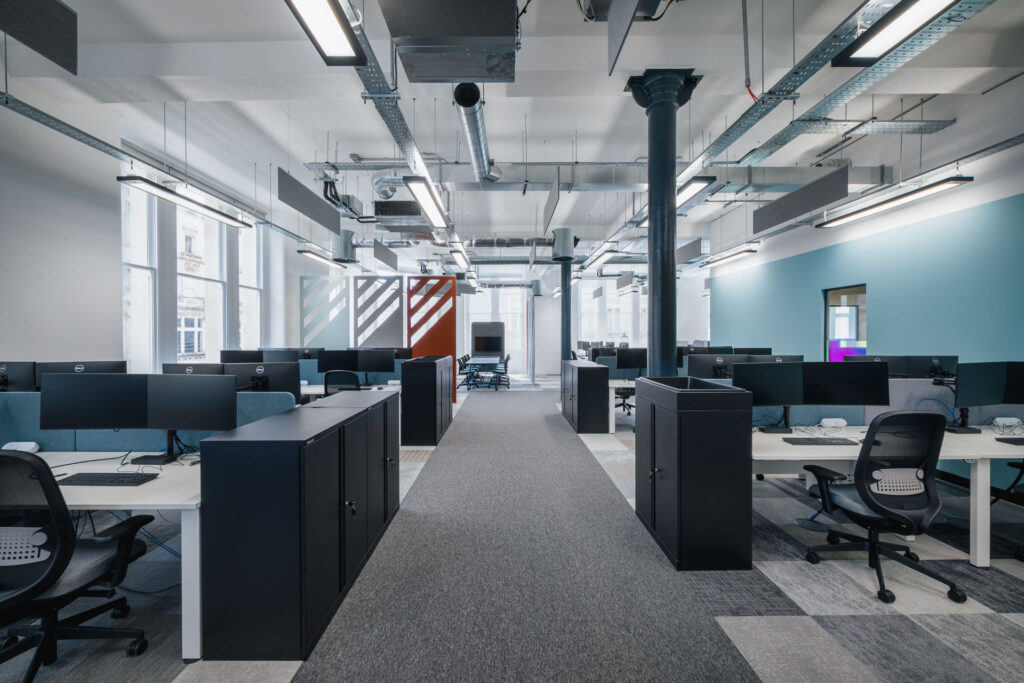
The final result
Completed over a smooth 9-week programme, encompassing the complete design and build of the space, furnishing, and audio visual installation, the final result perfectly encapsulates both Tetra Tech’s identity and the character of its surrounding area. The client put their full faith in our team and seeing their reaction to the final space justified it.
Swyddfa Ddestiniaeth delfrydol.
You may also like
Destination Office
Explore our ‘Future Flexible’ concept
Download our essential guide to the Destination office, for a full understanding of how the Destination Office came to be, why we need one and who it’s for
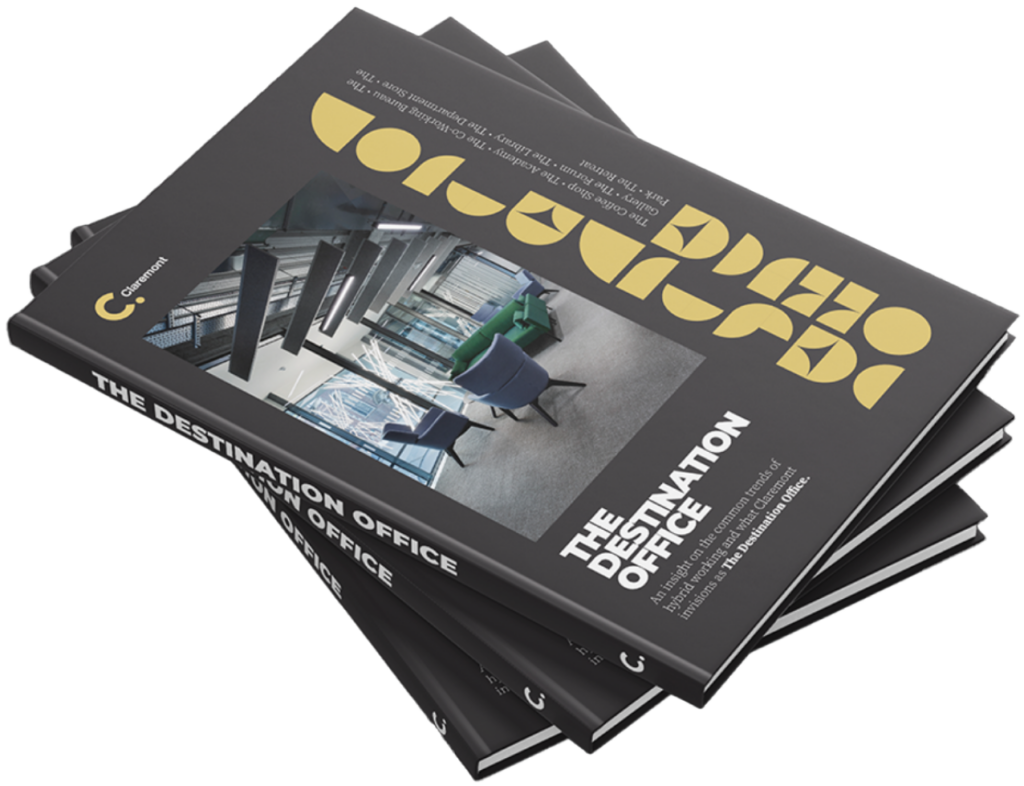
Get in touch
We love nothing better than talking all things workplace and design – got a question, potential project or just need some guidance?
Drop us a note…


