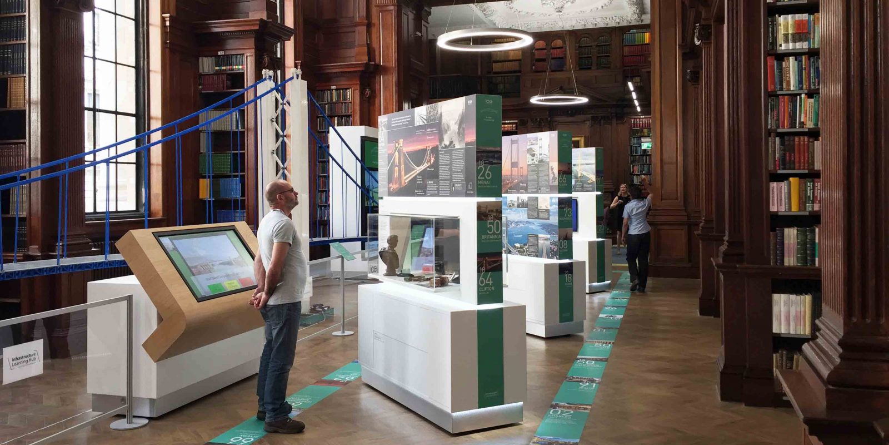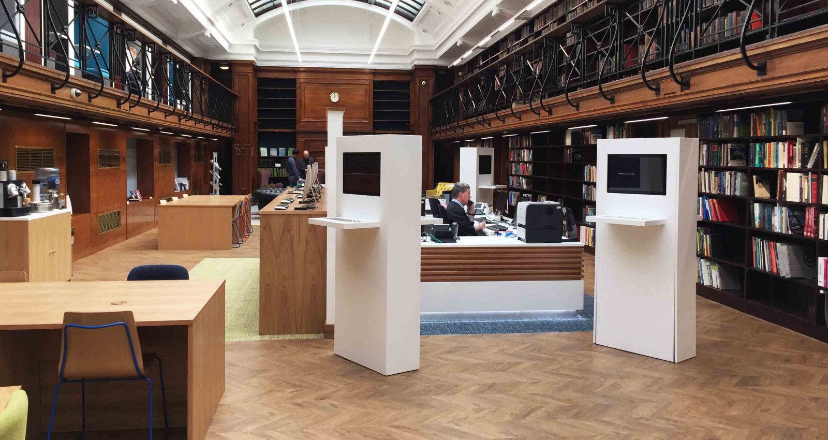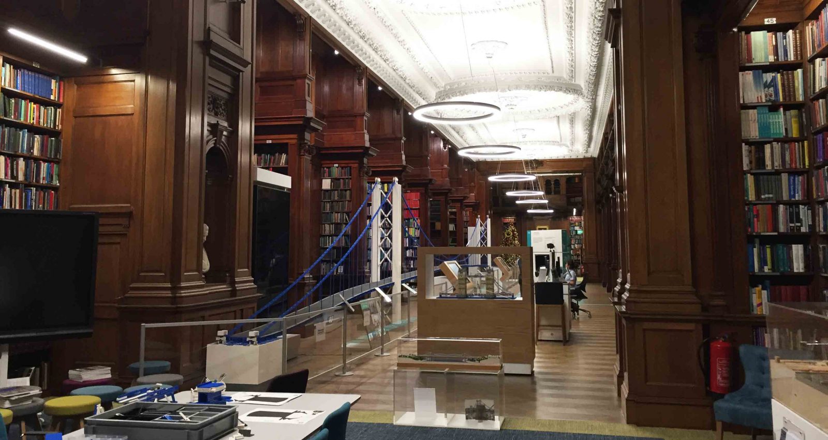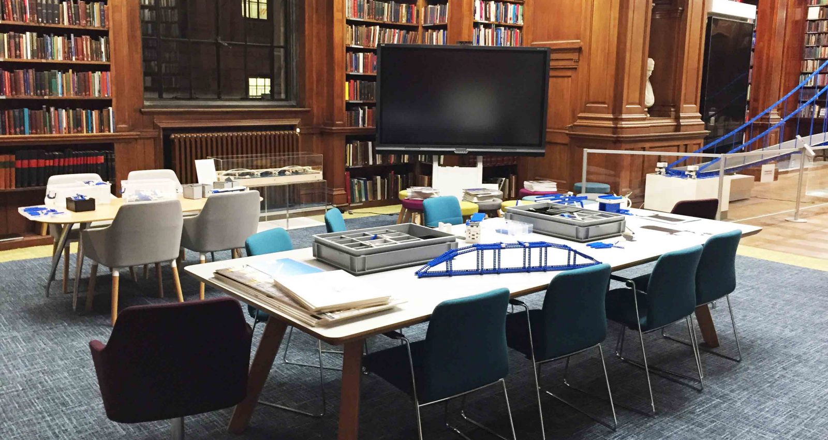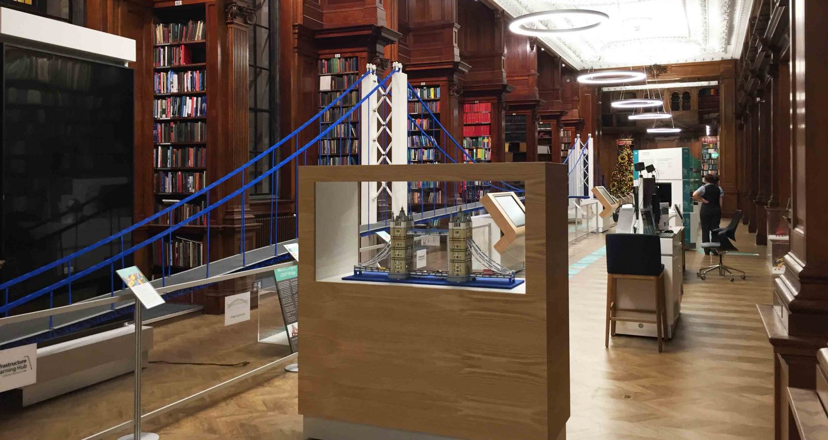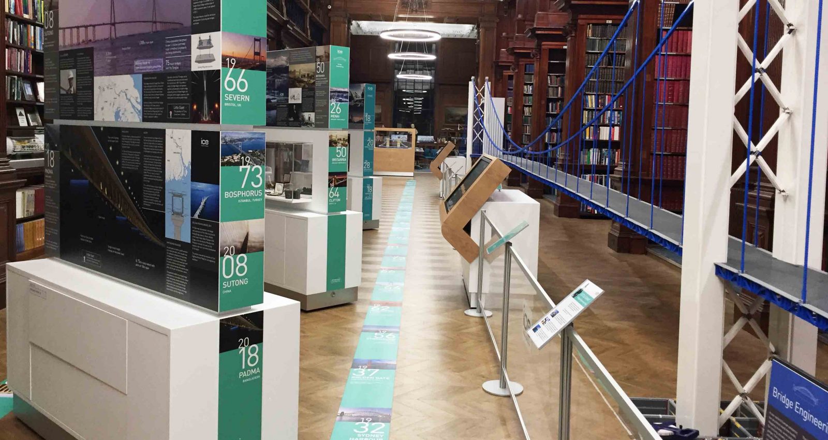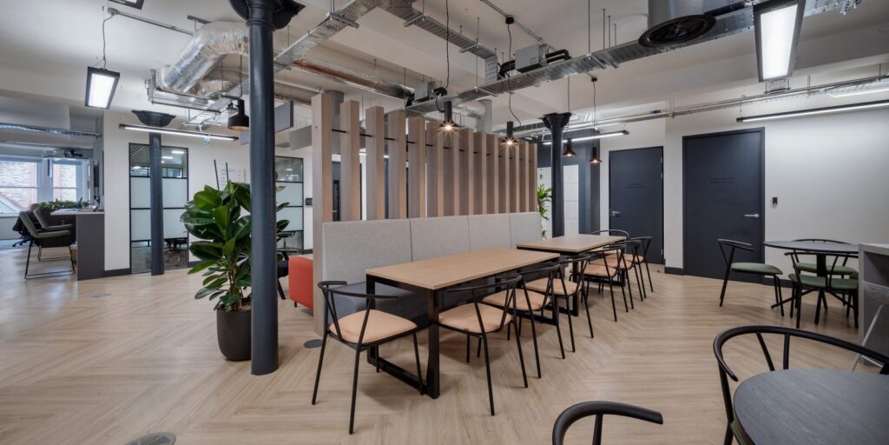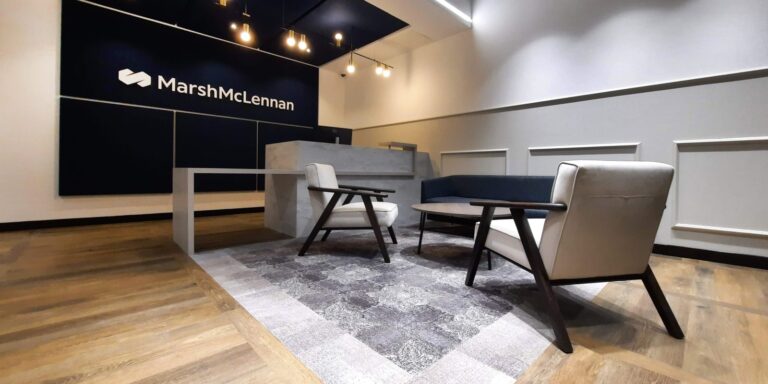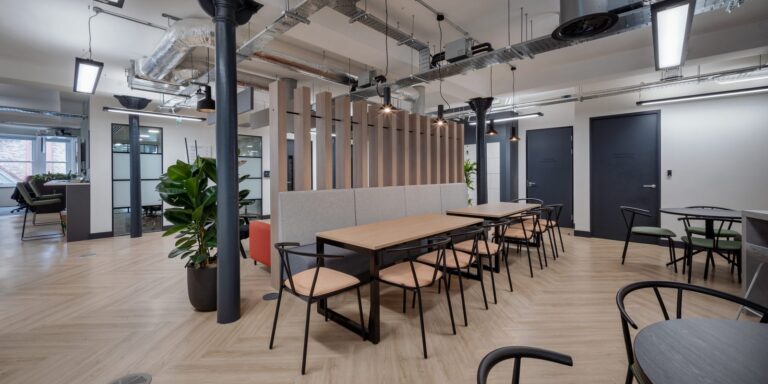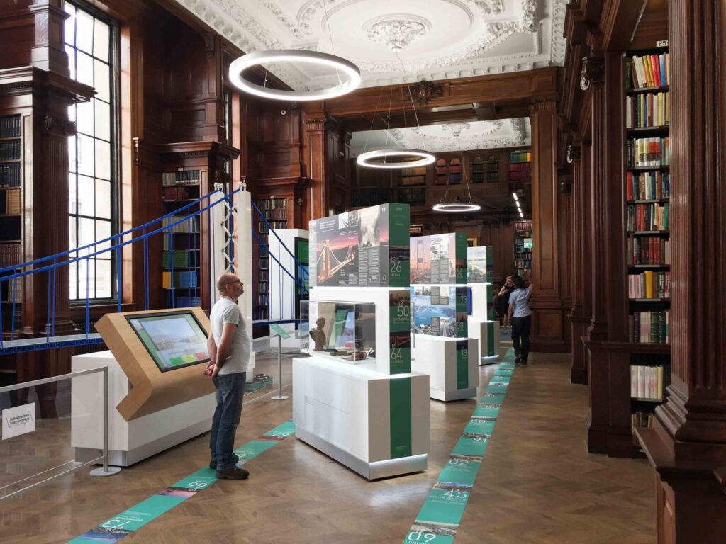
The Institution of Civil Engineers
case study
The Claremont team showed exceptional sensitivity to the character of the building and to our wide range of needs and has enhanced our spaces and features to dramatically improve the visitor experience. Our transformation has been significant and we now have an environment to be proud of as it reflects our world-leading status, shows our relevance and value to members and projects a stimulating and persuasive view of civil engineering that could rival many a museum exhibit.
Nathan Baker, Institute of Civil Engineers
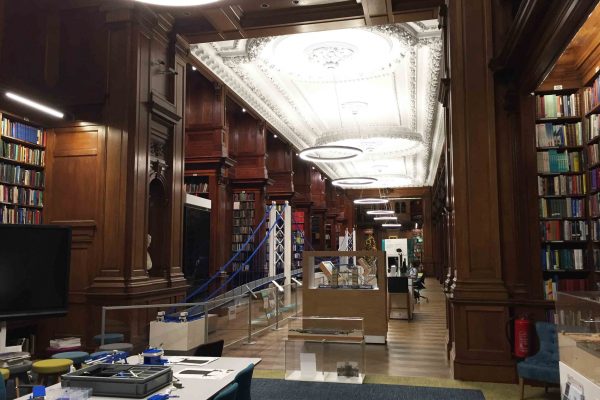
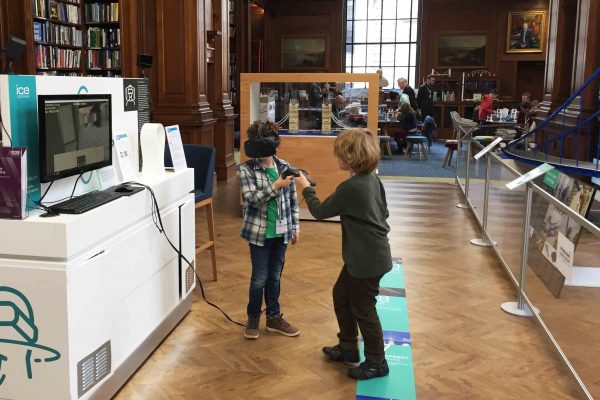
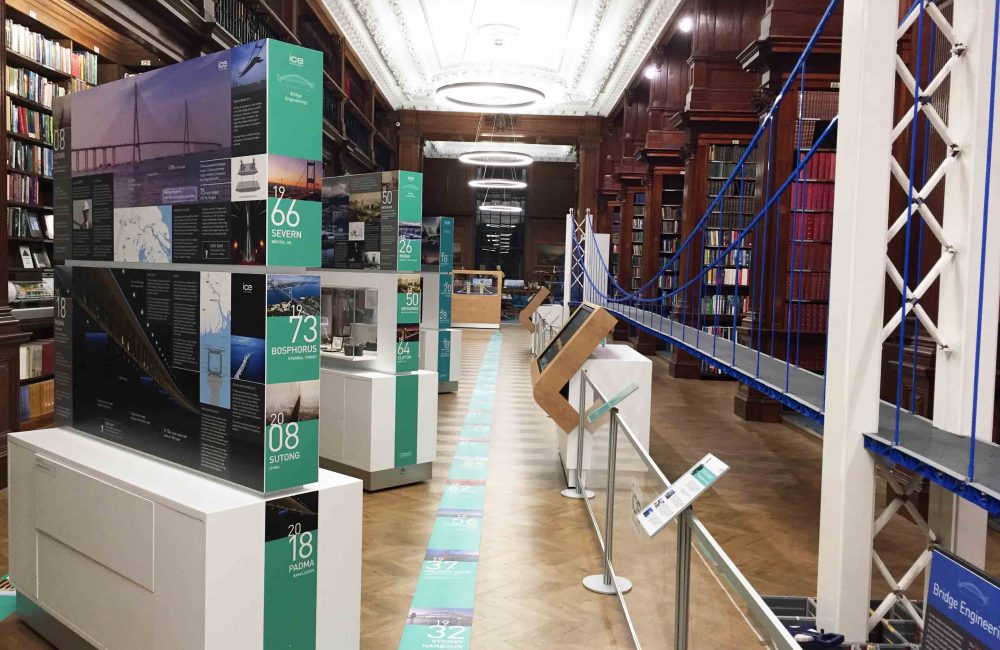
The big idea
- Work within a Grade II building whilst exterior works ensued
- Apply a more modern and flexible environment
- Pay homage to the building’s heritage
Nailing the brief
Claremont’s brief was to refurbish the iconic building’s reception and common areas, main library and the members’ resource centre, while work was also being undertaken on the Grade II building’s exterior. In particular Claremont was asked to give the association a more modern, social and flexible environment that would improve the customer journey, support ICE’s intention of attracting more engineers to use its resources and project a more inspiring view of the profession to the public, without ignoring its heritage.
Claremont has transformed ICE from a dark, dusty and uninviting book-laden environment into an open, light and inspiring space that showcases the best of civil engineering and offers the very latest education and reference resources.

Refurbishment of the library started with a review of the association’s reference books – 72% of which proved to obsolete or duplicates. This allowed a redesign of the space and removal of the library’s central spine storage to create a more open area with ICE’s books housed on the perimeter walls. Modern feature lighting adds visual interest and makes the space inviting and bright.
The library has been peppered with bespoke display units which allow ICE and its professional partners to create mini interactive exhibitions, which are changed on a twice-yearly basis and are popular with both school children and professional members alike. From mobile glass display units to bespoke furniture which houses interactive screens and timeline graphics on the floor to aid story-telling and way-finding, the new space has a modern and relevant museum feel.
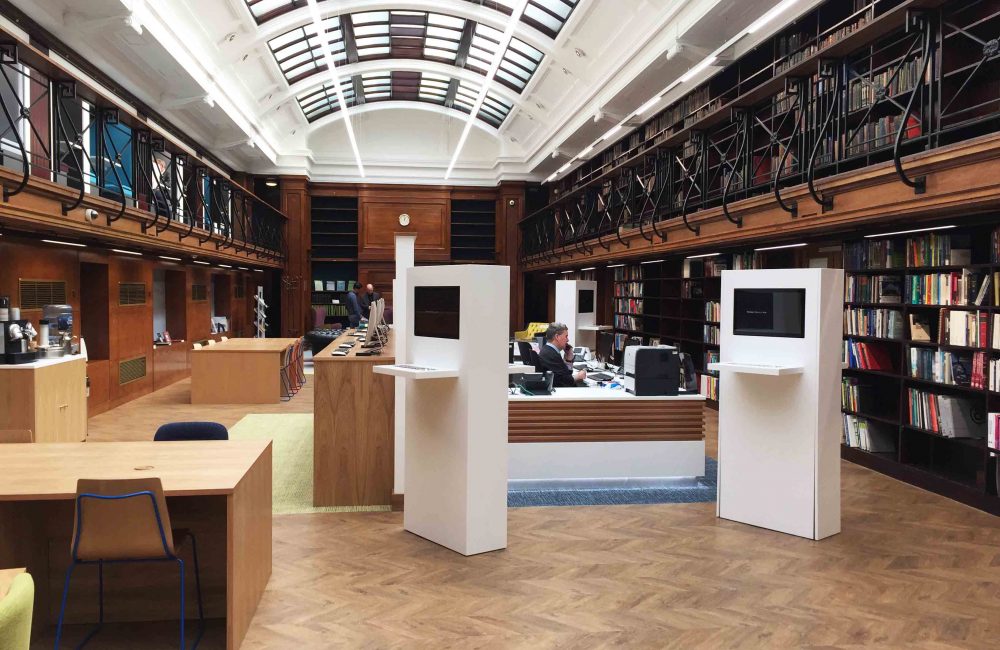
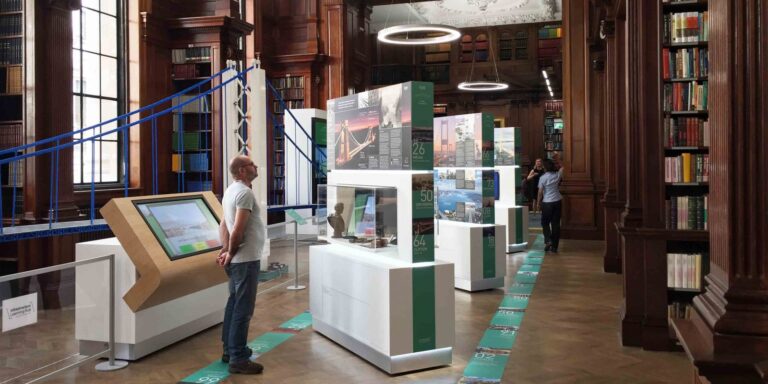
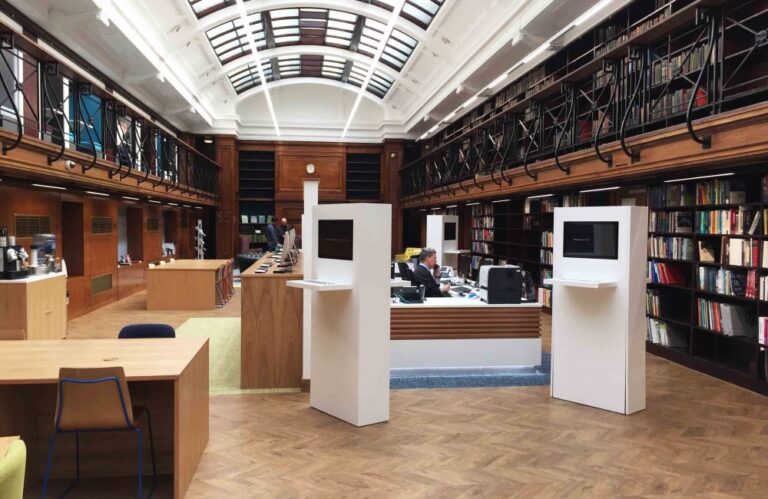
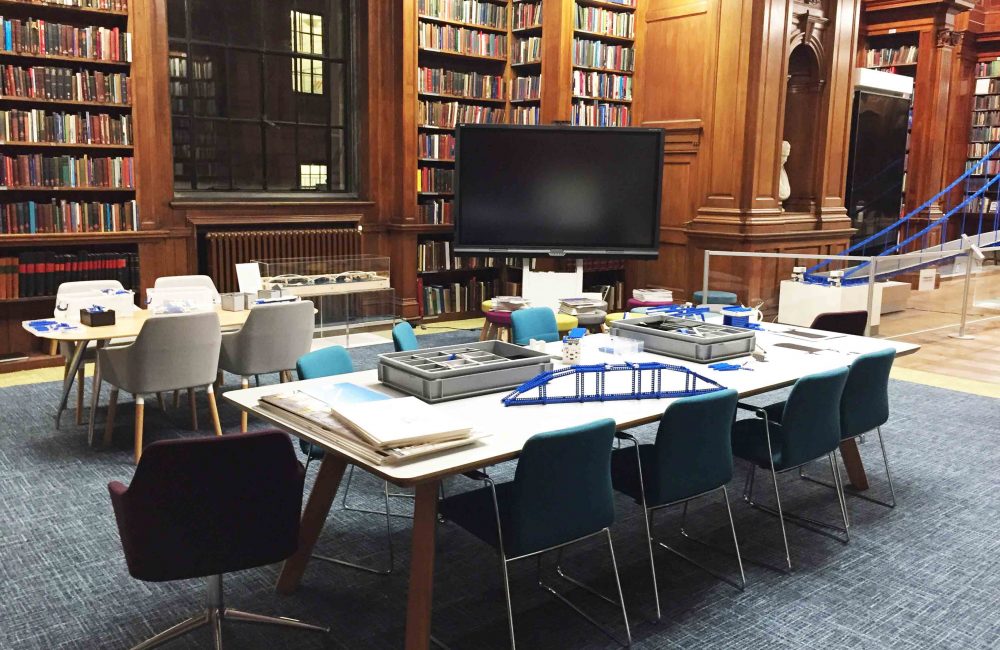
The final result
The members’ resource centre has been redesigned to strike the balance between ICE’s heritage and modernity with the use of winged back chairs, soft seating areas, PC terminals and areas for quiet contemplation as well as a variety of meeting pods, which have already proved so popular they have become a bookable resource for visiting professionals.
ICE now has an environment befitting its global reach, iconic London location and ambitious plans for the future.
You may also like
Destination Office
Explore our ‘Future Flexible’ concept
Download our essential guide to the Destination office, for a full understanding of how the Destination Office came to be, why we need one and who it’s for
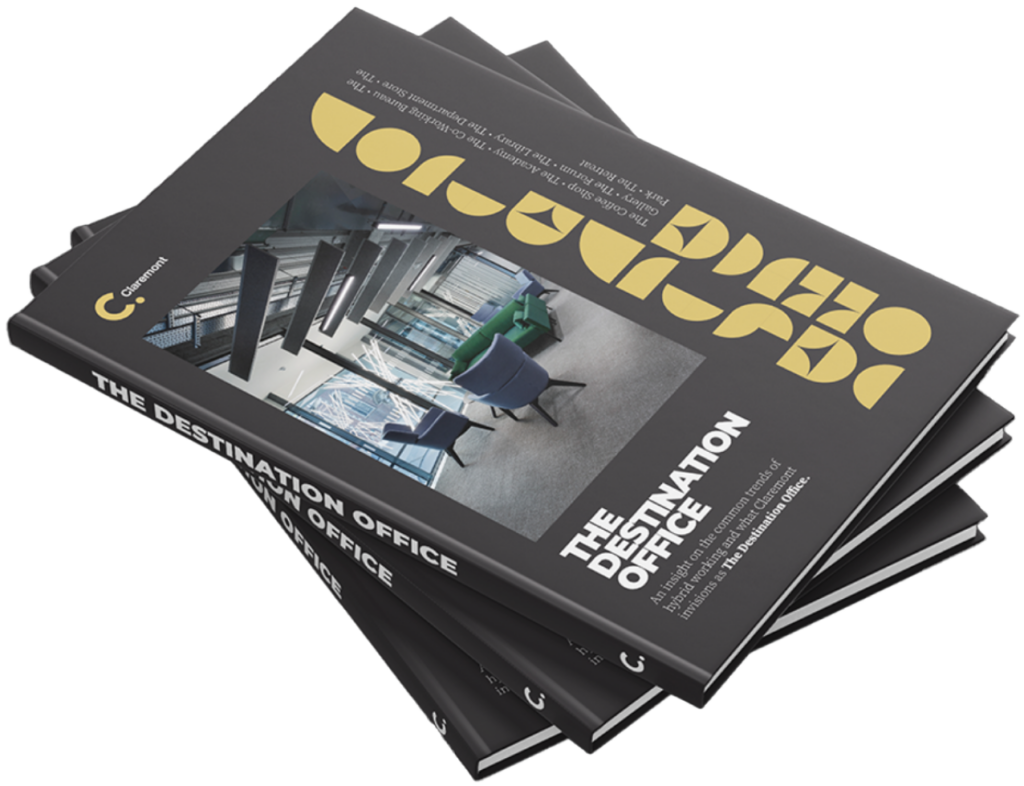
Get in touch
We love nothing better than talking all things workplace and design – got a question, potential project or just need some guidance?
Drop us a note…


