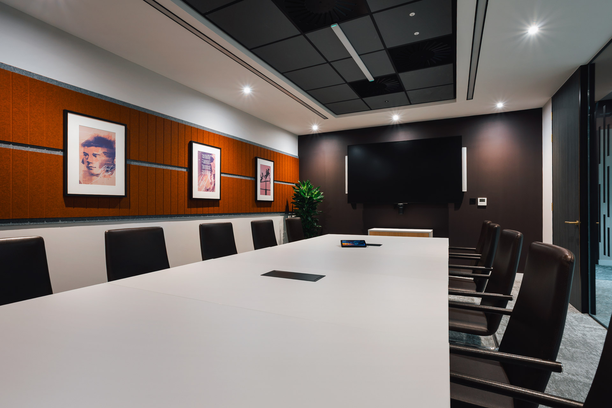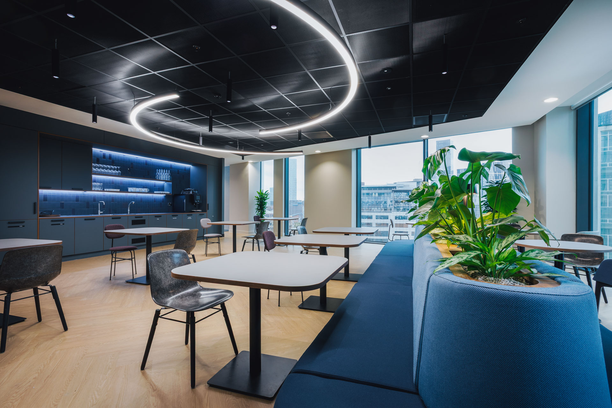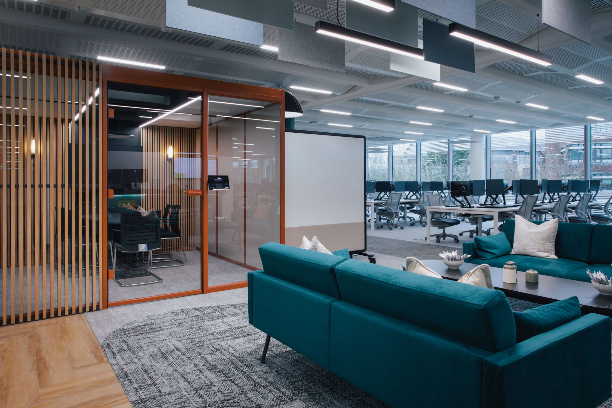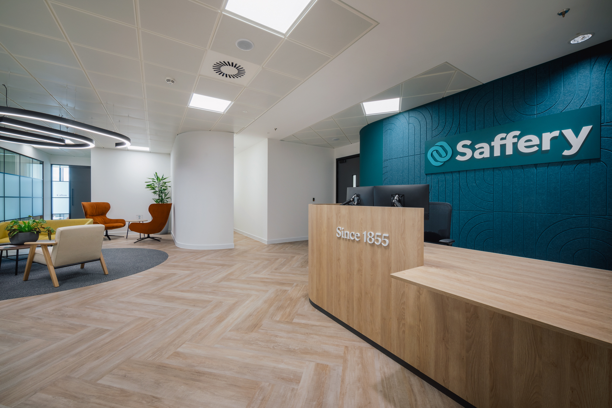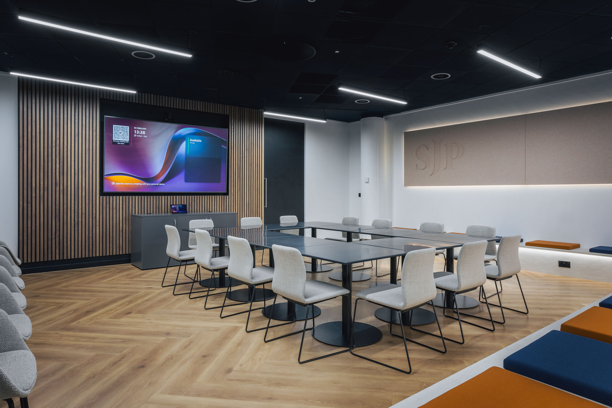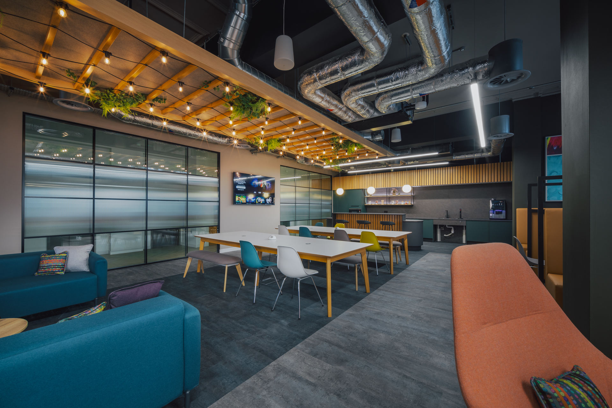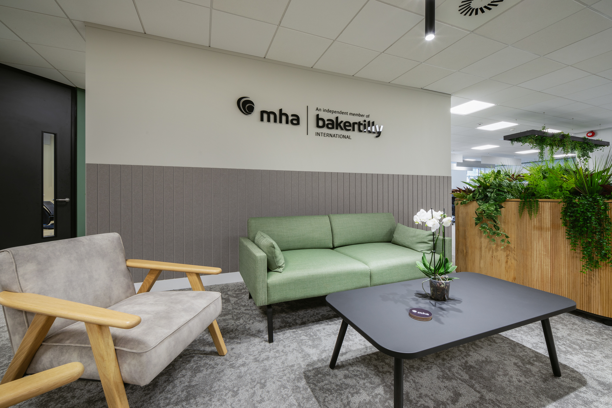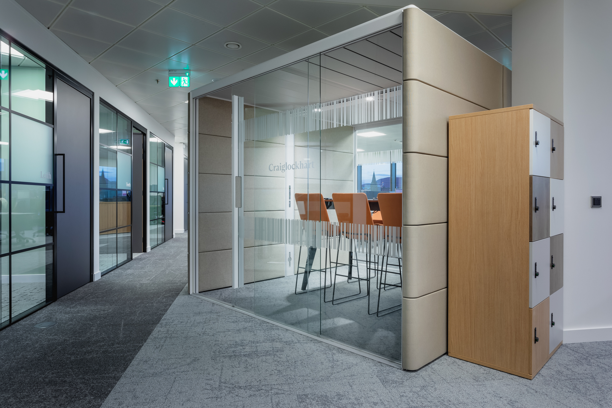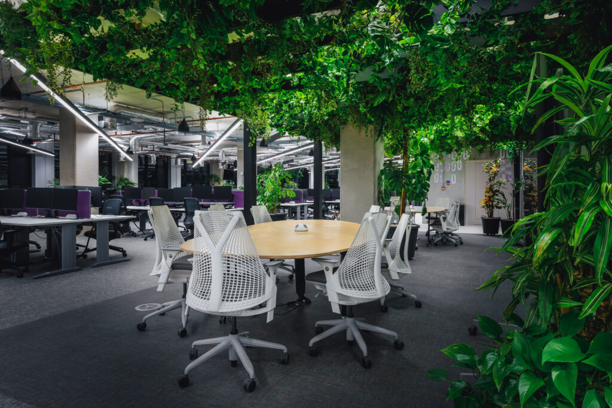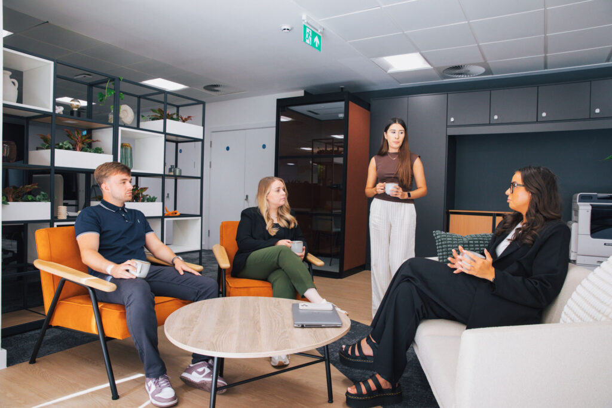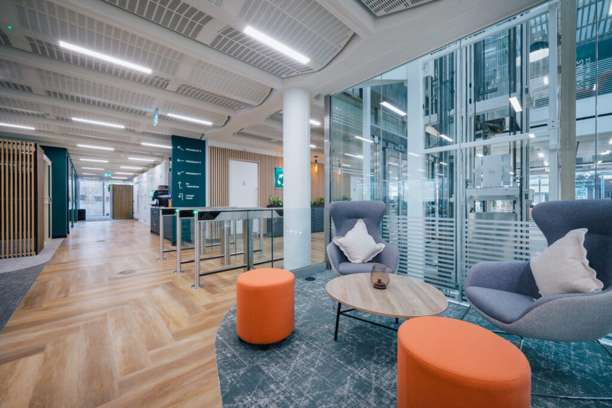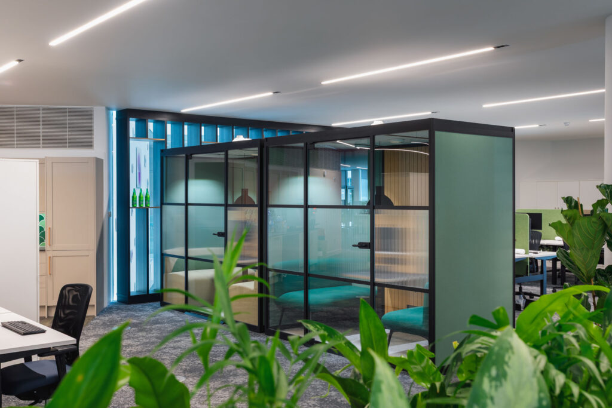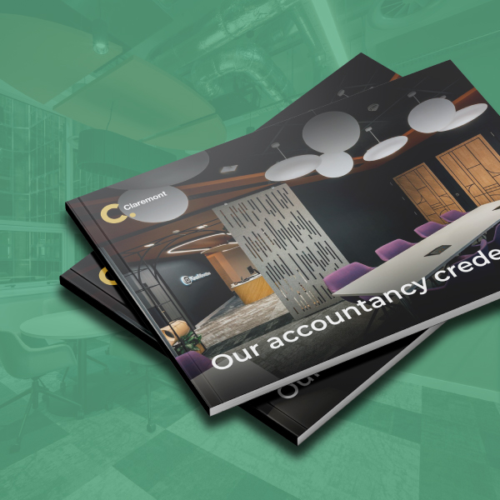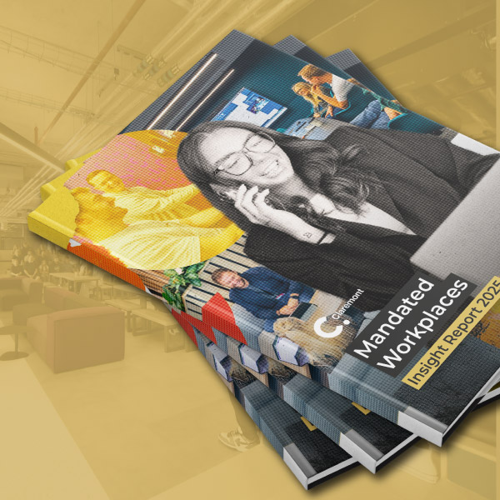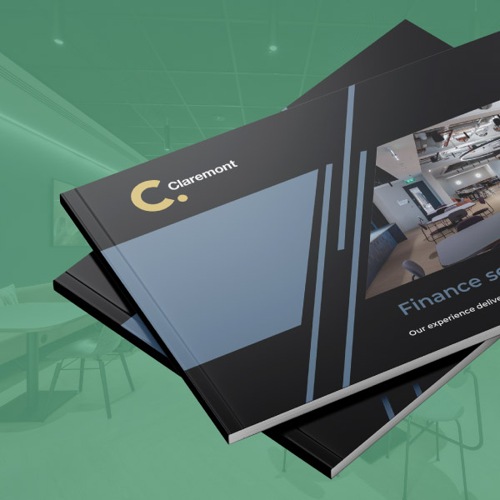Our work in the accountancy sector
The accountancy industry values efficiency, flexibility, and practicality: qualities that sit at the heart of everything we do at Claremont. That’s why many of the UK’s most respected firms have trusted us to design workspaces that not only boost productivity but also transform how their people collaborate, connect, and thrive. We understand what makes accountancy firms tick, and we apply that insight to optimise office space, creating environments with distinctive character that also futureproof the business.
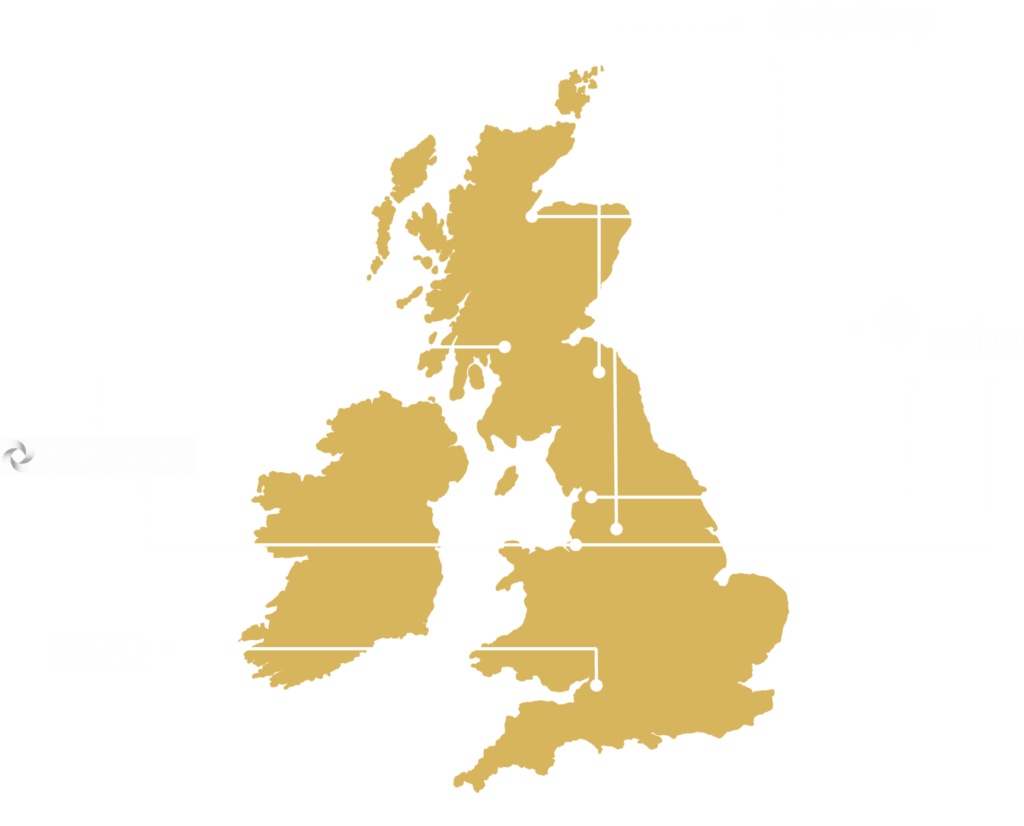
Accountancy is more than just numbers, and we know that!
When most people think of accountancy, they imagine record-keeping, spreadsheets, crunching numbers, and piles of documents. In reality, accountancy is a people-first profession where culture, collaboration, and client experience matter just as much as accuracy and compliance.
At Claremont, we understand that accountancy workplaces need to balance confidentiality with collaboration, provide space for both focused work and client meetings, and reflect the professionalism of a firm’s brand. We’ve partnered with giants of the sector such as Grant Thornton, MHA, and Saffery, delivering office environments that support modern ways of working while still preserving trust and authority.
With decades of experience, we know exactly how to create environments that not only meet the functional requirements of the industry but also inspire wellbeing, efficiency, and long-term success.
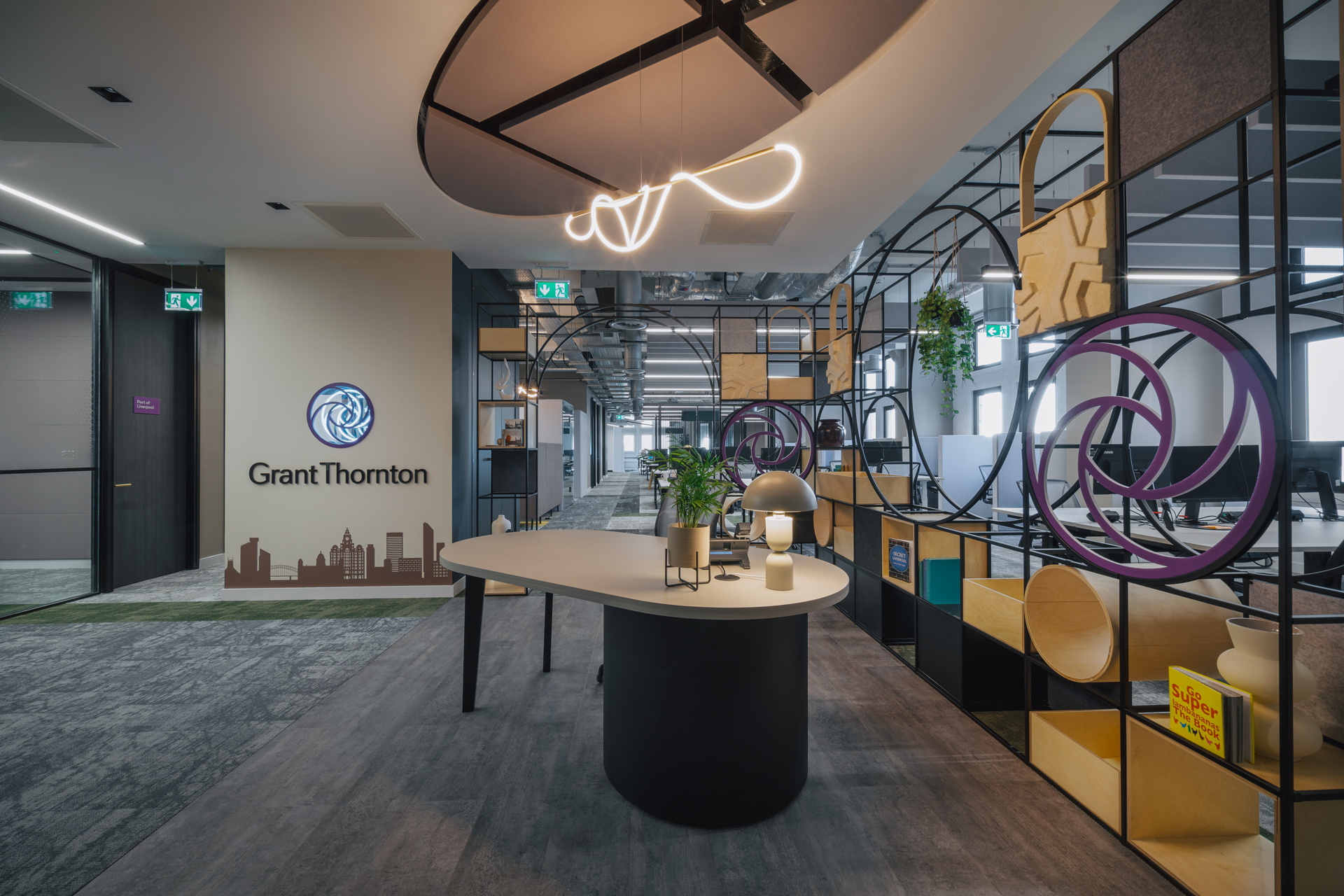
 Liverpool
Liverpool
Grant Thornton tasked Claremont with overhauling their Liverpool workplace to reduce footprint, enhance flexibility, and boost sustainability, all while honouring the heritage of the iconic Liver Building. The brief was ambitious: the space needed to engage staff socially, be universally accessible, and bring in environmental improvements.
In response, we kept one eye on history and one on the future. We refurbished existing fixtures and reused 65% of the furniture to minimise waste, while breathing fresh life into the space through colour, smart zoning, and architectural reuse. We zoned the perimeter for high-energy, collaborative tasks, and tucked quieter, focused areas more centrally.
- 7,500 sq ft
- Achieved a 22.5% carbon saving through reuse, refurbishment, and carbon-aware design choices
 Liverpool
Liverpool
Grant Thornton tasked Claremont with overhauling their Liverpool workplace to reduce footprint, enhance flexibility, and boost sustainability, all while honouring the heritage of the iconic Liver Building. The brief was ambitious: the space needed to engage staff socially, be universally accessible, and bring in environmental improvements.
In response, we kept one eye on history and one on the future. We refurbished existing fixtures and reused 65% of the furniture to minimise waste, while breathing fresh life into the space through colour, smart zoning, and architectural reuse. We zoned the perimeter for high-energy, collaborative tasks, and tucked quieter, focused areas more centrally.
- 7,500 sq ft
- Achieved a 22.5% carbon saving through reuse, refurbishment, and carbon-aware design choices
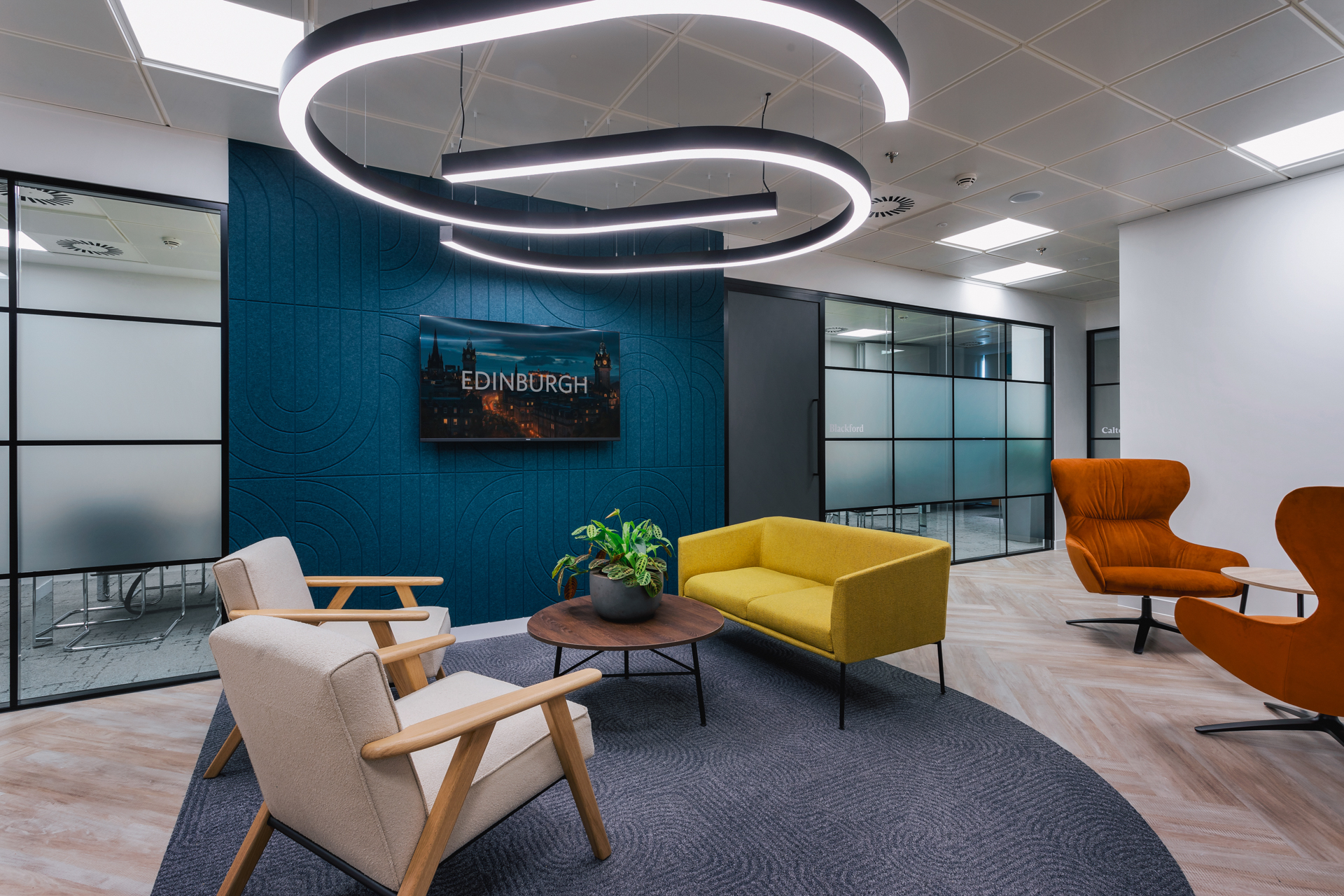
 Edinburgh
Edinburgh
When Saffery relocated to Haymarket Square, they wanted more than just a new office; they needed a people-first workspace that would reflect their brand, support growth, and provide flexibility for the future.
We transformed their 5,900 sq ft space into a bright, collaborative, and flexible office that balances professional presence with modern working practices. The design makes the most of natural light, incorporates local design cues, and provides a choice of settings for both teamwork and individual focus. By reusing existing furniture and embracing sustainability, the new Edinburgh home delivers efficiency without compromise, all while celebrating the city’s unique character.
- 5,900 sq ft
- Sustainable approach with 20% furniture reuse and a strong sense of local identity
 Edinburgh
Edinburgh
When Saffery relocated to Haymarket Square, they wanted more than just a new office; they needed a people-first workspace that would reflect their brand, support growth, and provide flexibility for the future.
We transformed their 5,900 sq ft space into a bright, collaborative, and flexible office that balances professional presence with modern working practices. The design makes the most of natural light, incorporates local design cues, and provides a choice of settings for both teamwork and individual focus. By reusing existing furniture and embracing sustainability, the new Edinburgh home delivers efficiency without compromise, all while celebrating the city’s unique character.
- 5,900 sq ft
- Sustainable approach with 20% furniture reuse and a strong sense of local identity
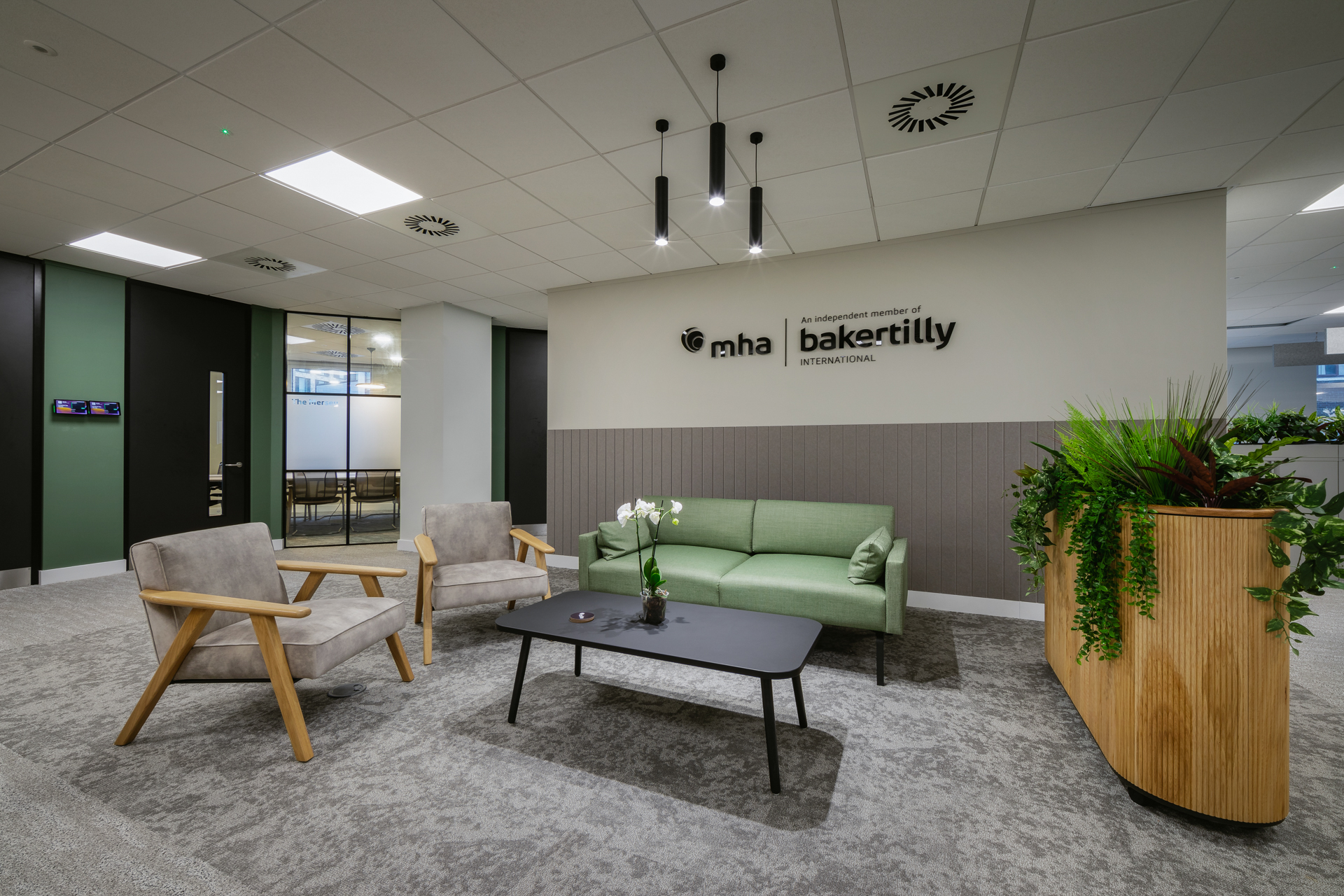
 Liverpool
Liverpool
MHA’s Liverpool team was experiencing growth and embracing hybrid working, so they needed an office that could match their ambition. They asked for a space that would support both their people and clients, while reflecting their sustainability goals and evolving work culture.
Blending welcoming, nature-inspired tones with industrial touches, we introduced collaborative zones, social hubs, private booths, and flexible settings. Because sustainability was central to the brief, we diverted an impressive 91% of project waste from landfill, used energy-saving lighting, maximised natural daylight, and donated redundant furniture to charity. The result is an office that reflects MHA’s identity while enabling modern, hybrid ways of working.
- 4,200 sq ft
- 91% of waste diverted from landfill; enhanced sustainability and user satisfaction
 Liverpool
Liverpool
MHA’s Liverpool team was experiencing growth and embracing hybrid working, so they needed an office that could match their ambition. They asked for a space that would support both their people and clients, while reflecting their sustainability goals and evolving work culture.
Blending welcoming, nature-inspired tones with industrial touches, we introduced collaborative zones, social hubs, private booths, and flexible settings. Because sustainability was central to the brief, we diverted an impressive 91% of project waste from landfill, used energy-saving lighting, maximised natural daylight, and donated redundant furniture to charity. The result is an office that reflects MHA’s identity while enabling modern, hybrid ways of working.
- 4,200 sq ft
- 91% of waste diverted from landfill; enhanced sustainability and user satisfaction
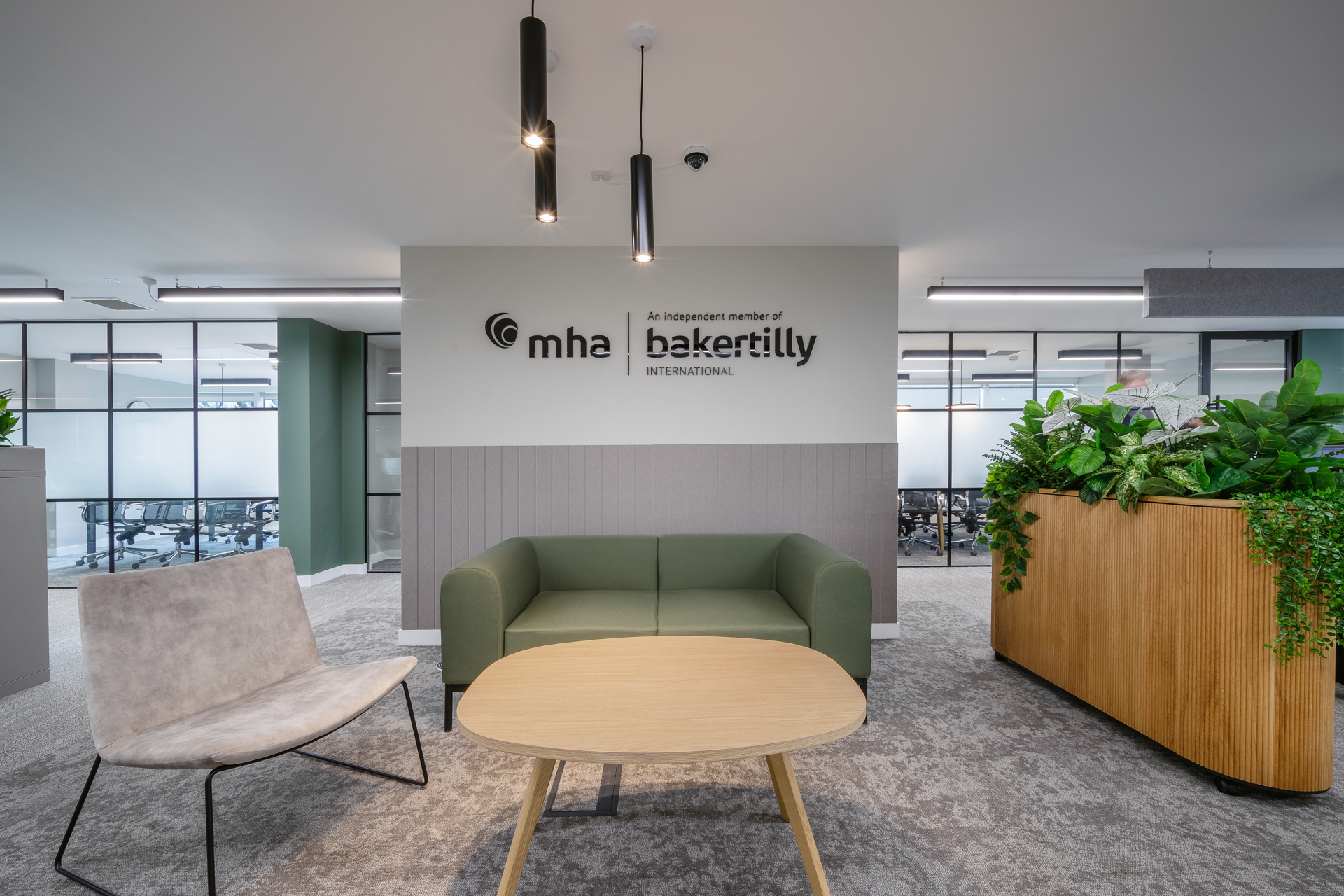
 Manchester
Manchester
Growth, new talent, and strong ESG ambitions drove MHA to redesign their Manchester base with purpose. They needed a space that would support hybrid working, reinforce their environmental values, and provide flexibility and wellbeing for a dynamic team.
We delivered a thoughtful refurbishment across multiple floors, unifying the space into a coherent whole. We introduced a rich variety of work settings, from individual pods and team booths to open collaboration areas, all while aligning the design with MHA’s sustainability goals.
- 5,500 sq ft
- 98% of site waste diverted from landfill; 70% of furniture reused
 Manchester
Manchester
Growth, new talent, and strong ESG ambitions drove MHA to redesign their Manchester base with purpose. They needed a space that would support hybrid working, reinforce their environmental values, and provide flexibility and wellbeing for a dynamic team.
We delivered a thoughtful refurbishment across multiple floors, unifying the space into a coherent whole. We introduced a rich variety of work settings, from individual pods and team booths to open collaboration areas, all while aligning the design with MHA’s sustainability goals.
- 5,500 sq ft
- 98% of site waste diverted from landfill; 70% of furniture reused
How we’re tackling some of the accountancy’s biggest challenges
The accountancy industry continues to face exciting challenges and evolving needs, and a modern workplace should reflect this journey. From meeting sustainability targets to embedding hybrid working practices and boosting productivity, the office has become a vital tool for success. At Claremont, we design spaces that not only meet these challenges but turn them into opportunities for growth.
Creating future-ready spaces for forward-thinking accountancy firms
Looking for some inspiration and for ways to revitalise your accountancy office layout? Check out our credentials and see how we’ve already made an impact and what we can do for you.
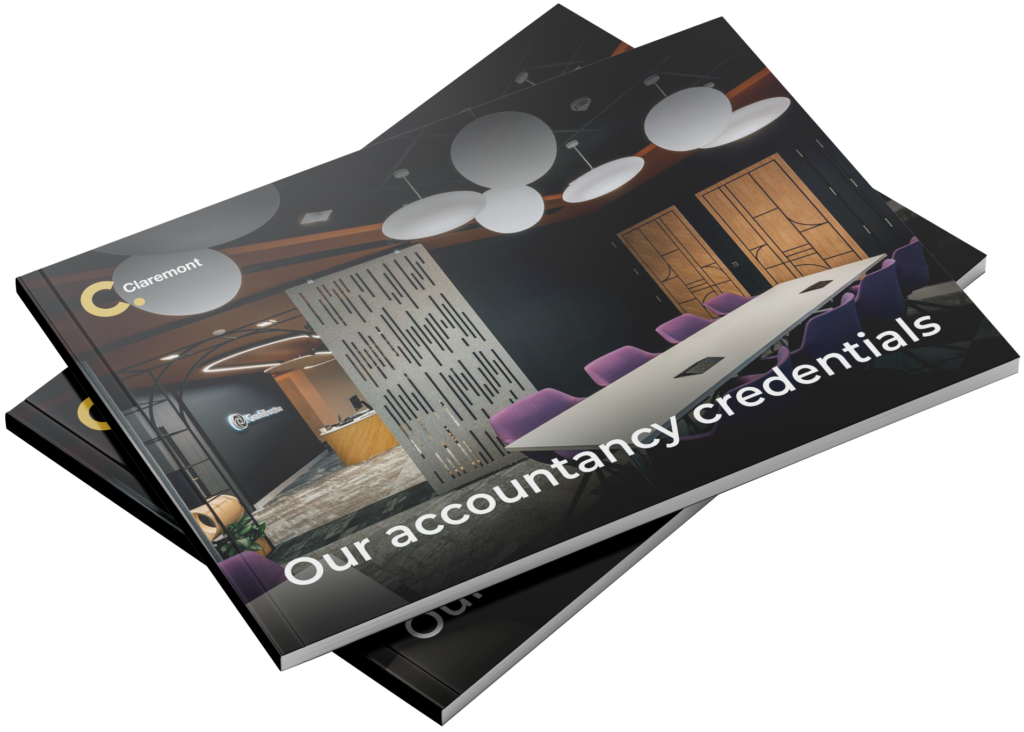
Our thinking
Explore our latest thoughts on the accountancy industry, from transforming the workplace and navigating current challenges to embracing innovation and shaping the future of work.


