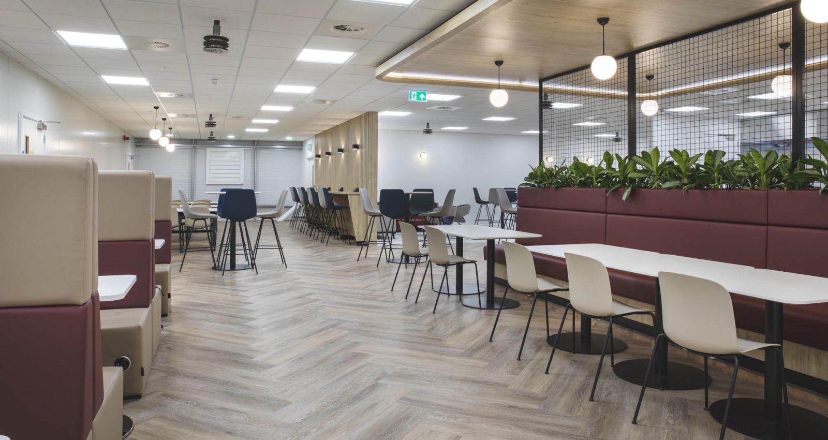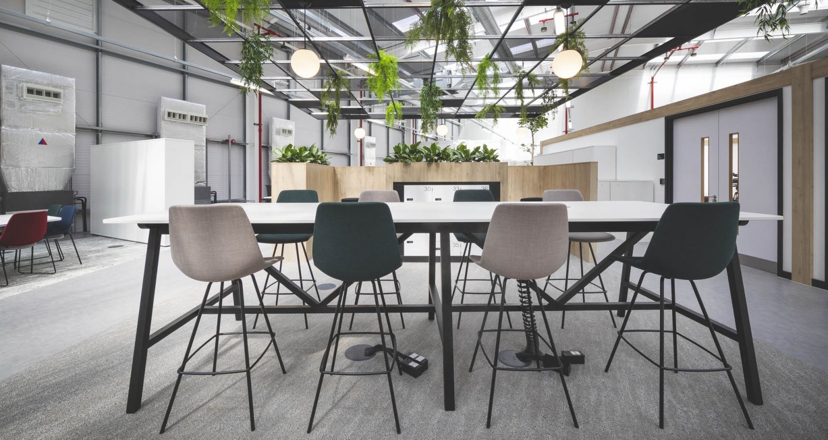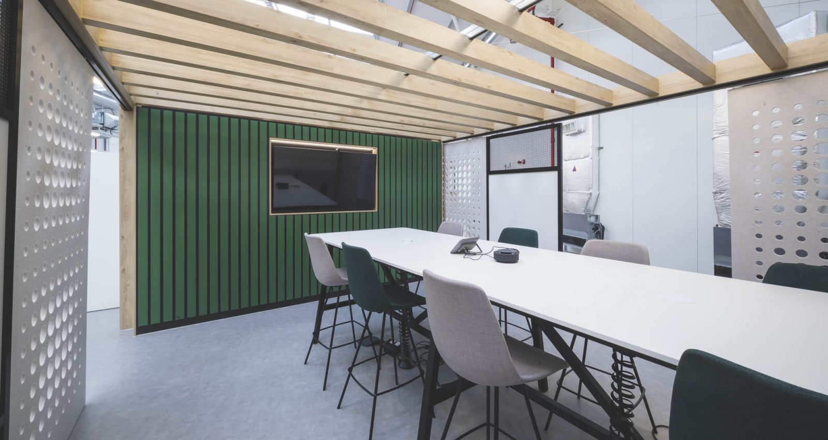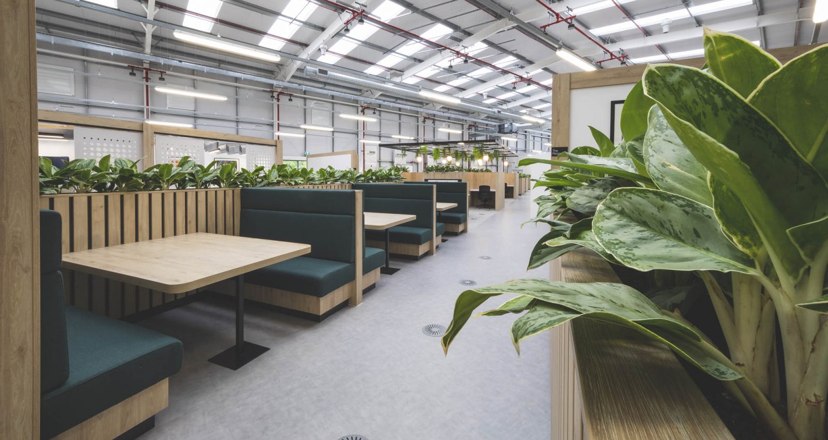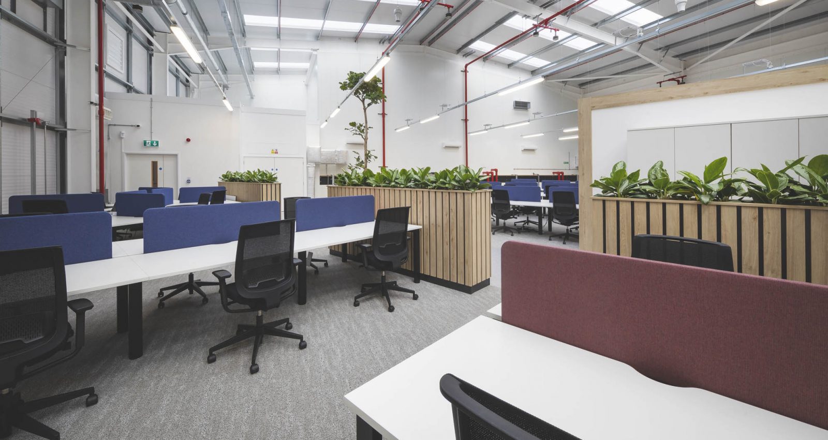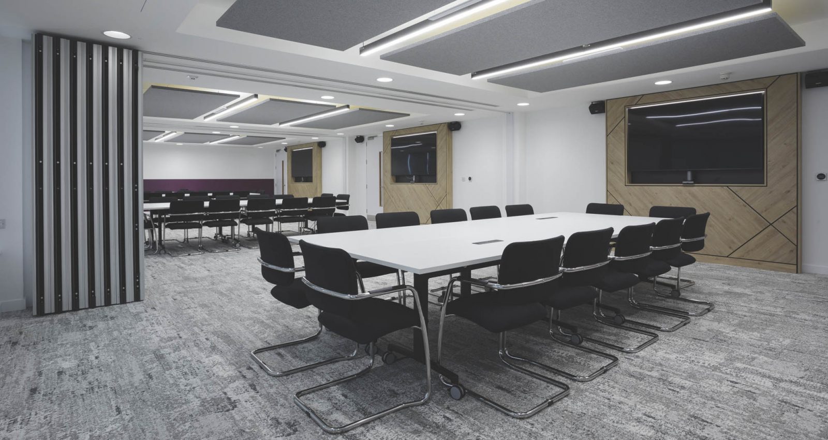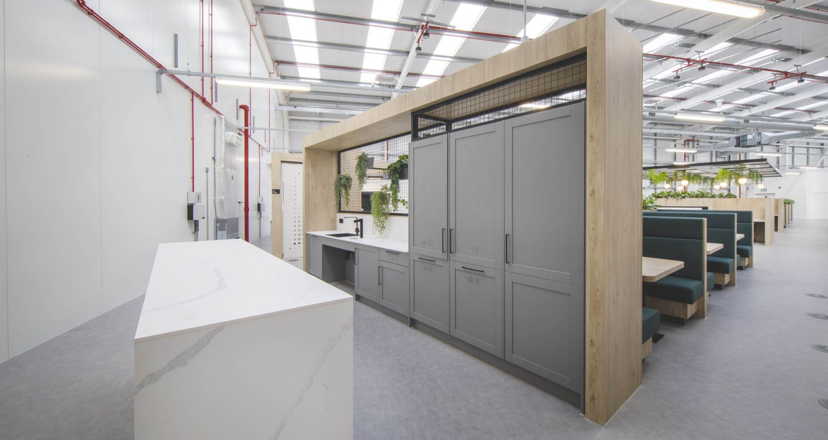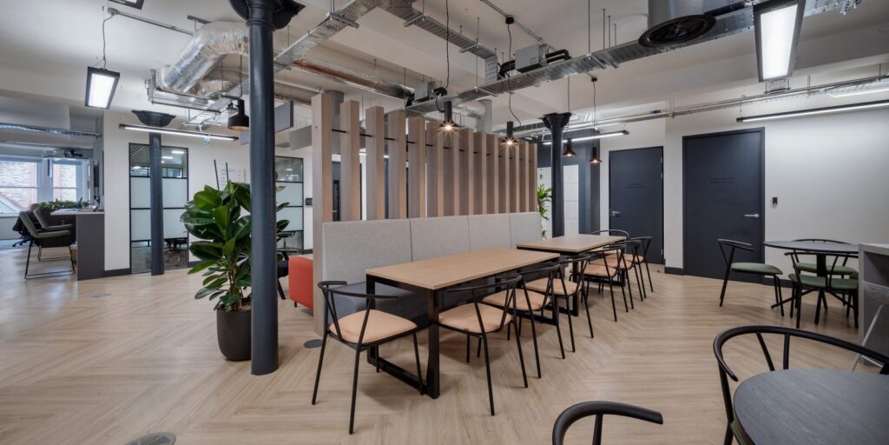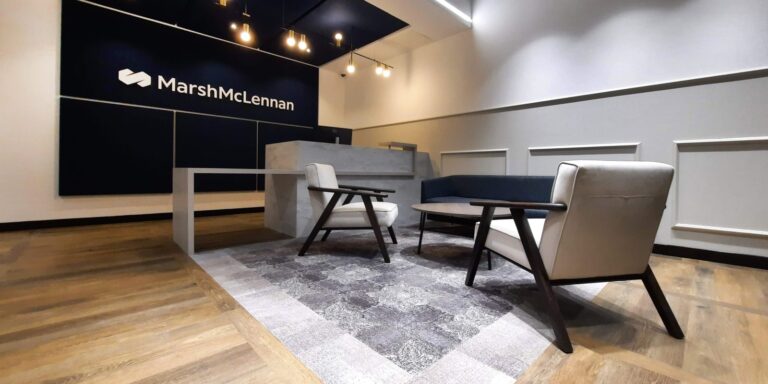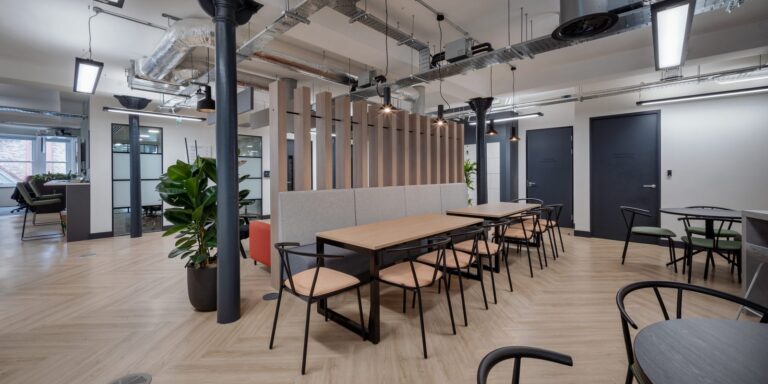AQA
case study
This whole project has been exceptionally streamlined and was imagined, designed and delivered in just 12 weeks. Claremont’s design was brought to life by the visualisation team which made it easy for us to secure internal buy-in. It showed how the space would work for us, as well as look. Claremont has completely transformed this former warehouse into an exceptional destination office.
Nick Greenwood, Head of Facilities at AQA
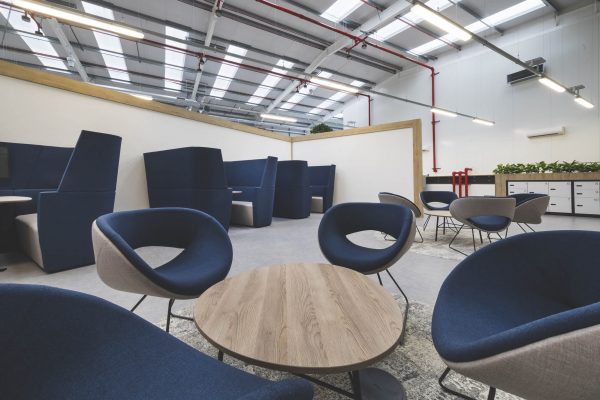
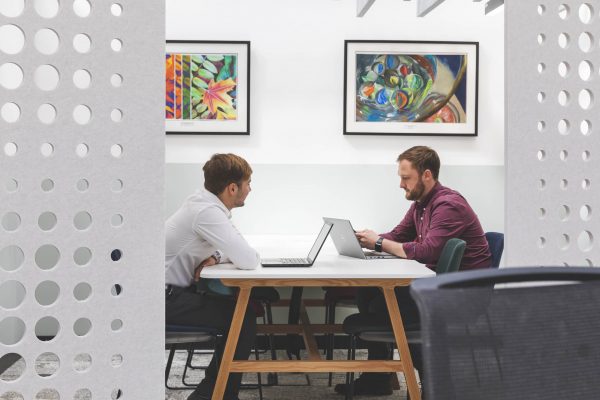
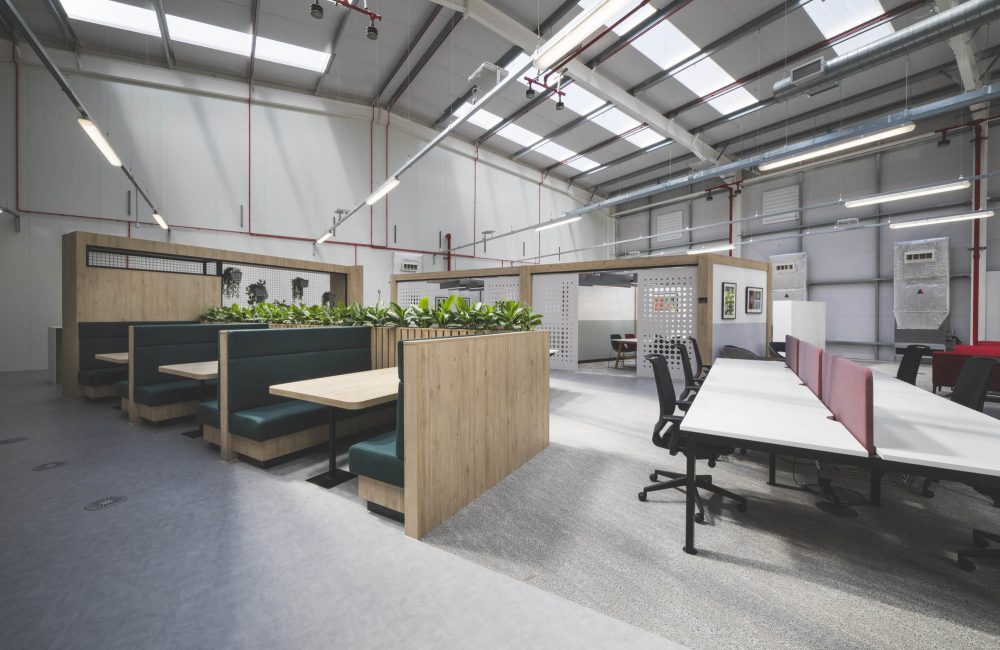
The big idea
- Design & Build a dynamic hybrid environment which maintains the building’s spacious footprint and natural airiness.
- Bring two office locations into one centralised hub.
- Create collaborative and lone-working zones to support all working styles.
When AQA decided to bring their two Milton Keynes’ locations together under one roof to improve operating efficiencies, they chose a rather unconventional warehouse to call home. The brief was to turn the vast space into a dynamic hybrid environment that would perfectly embody the destination office concept.
Nailing the brief
Claremont’s design team, in partnership with Arcadis, struck a careful balance between maintaining the building’s spacious footprint and natural airiness, and the need to create comfortable and distinct spaces within spaces.
A neutral and earthy palette unifies the design and is peppered with injections of richer colours to offset and soften the cavernous interior. The building’s open and high ceilings afford a feeling of space, yet suspended ceiling rafts with planting have been included to make more intimate work settings.
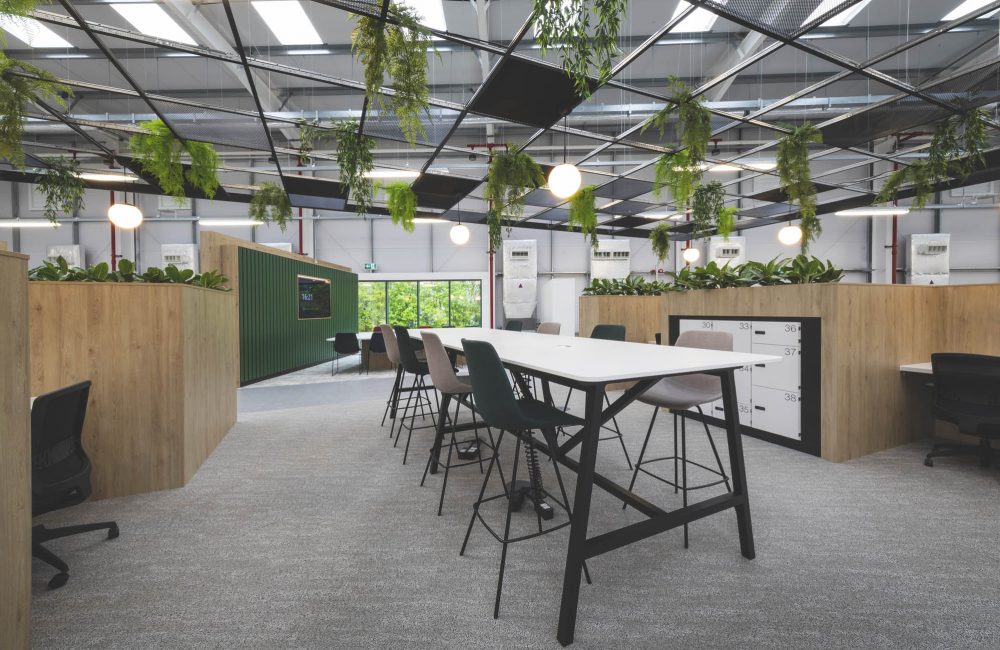
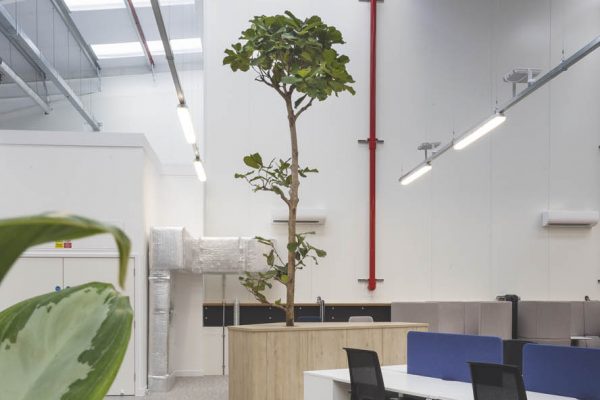
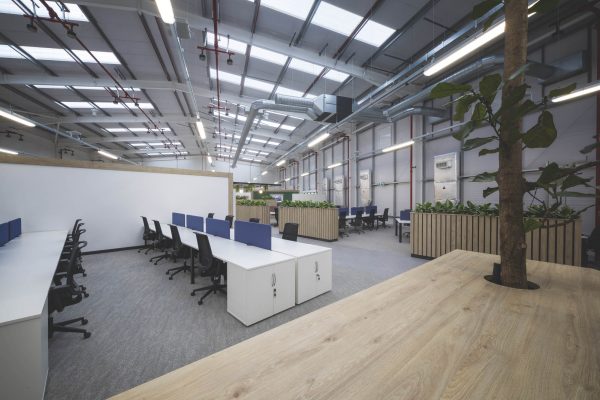
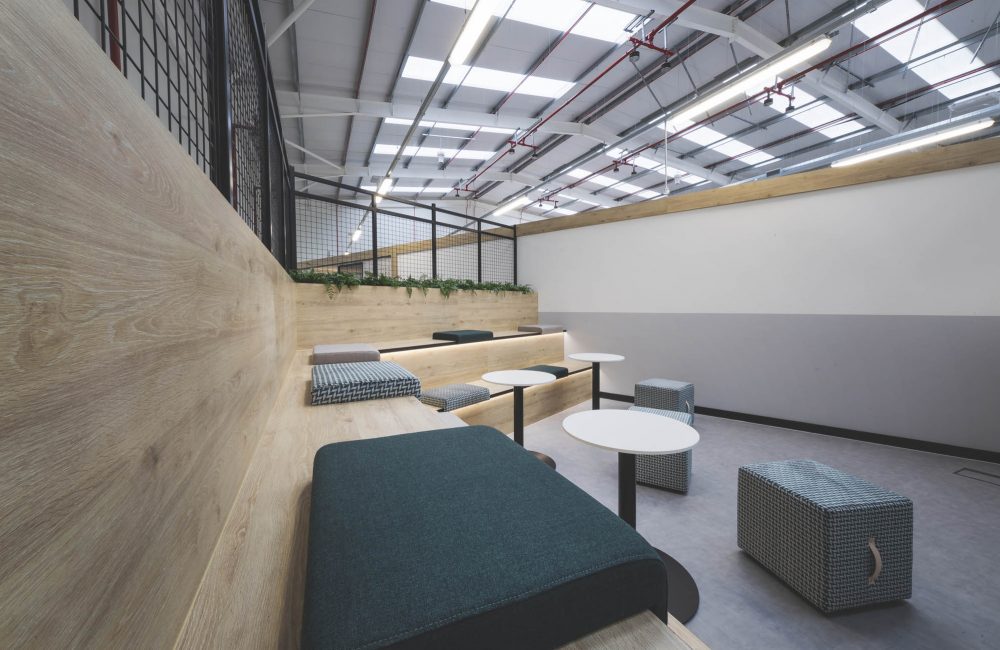
Smart use of furniture and see-through partitions also provide structure as well as utility and give clues as to how different settings are to be used. Collaborative zones abound with kitchen-table type settings, bleacher seating and meeting rooms, while lone-working is catered for with quiet individual work pods and traditional desking.
A real 8ft tree takes centre stage, bringing the nature theme to life and adding a striking point of visual interest to contrast the modern white walls.
You may also like
Destination Office
Explore our ‘Future Flexible’ concept
Download our essential guide to the Destination office, for a full understanding of how the Destination Office came to be, why we need one and who it’s for
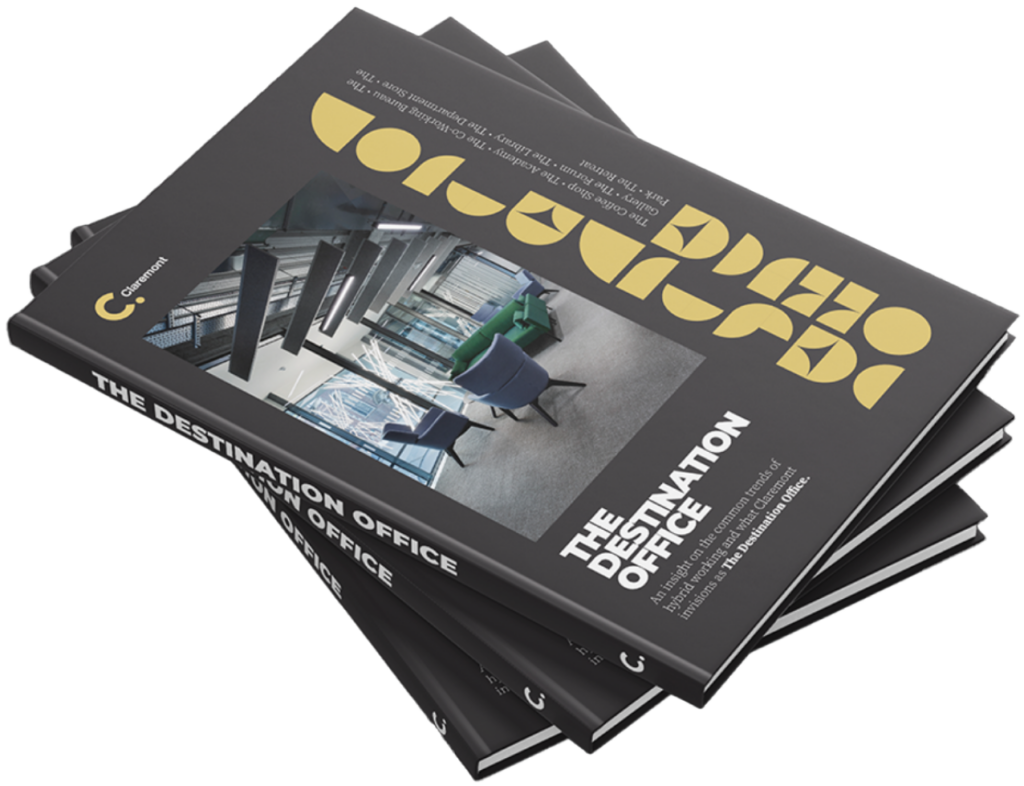
Get in touch
We love nothing better than talking all things workplace and design – got a question, potential project or just need some guidance?
Drop us a note…


