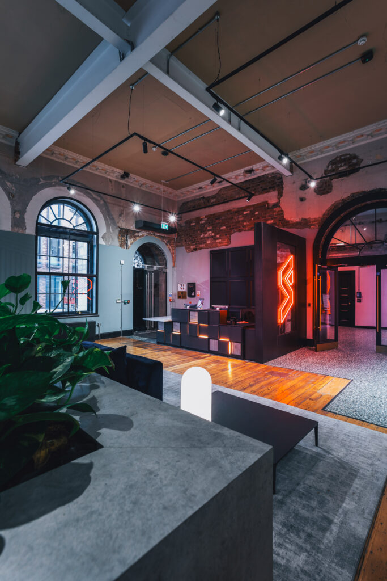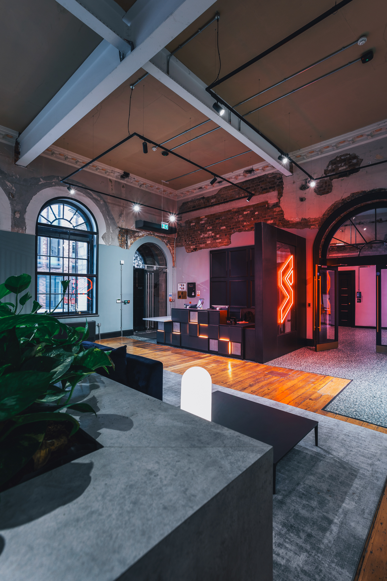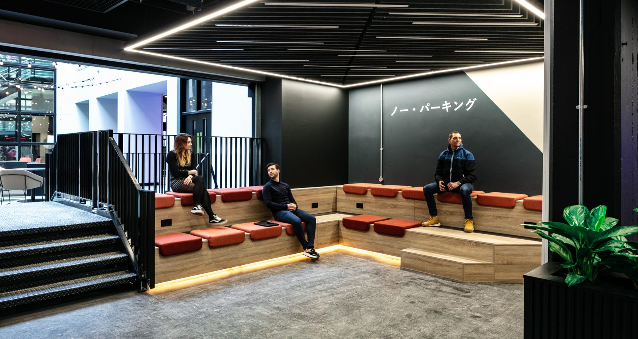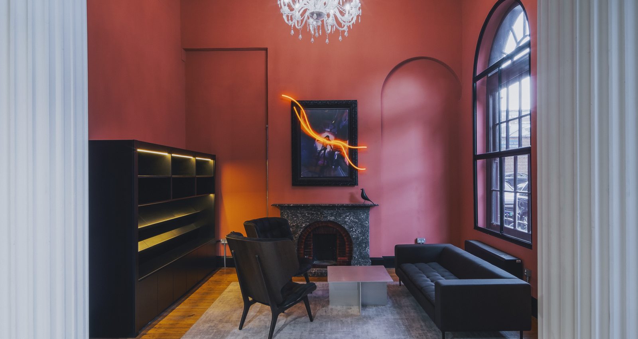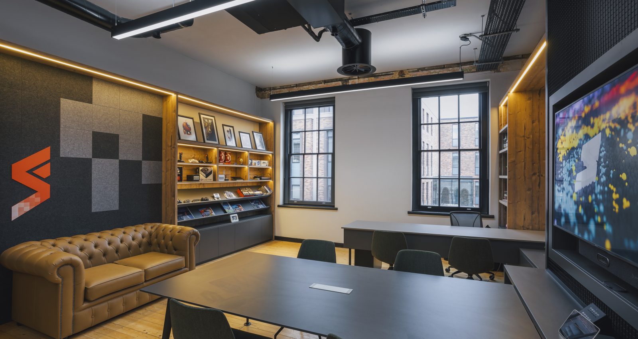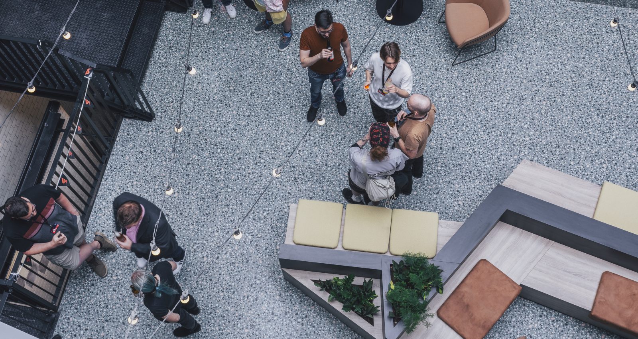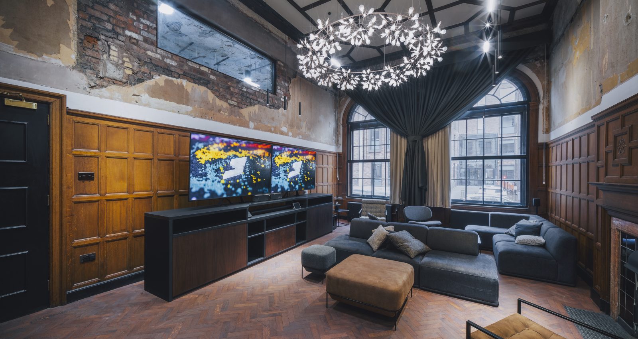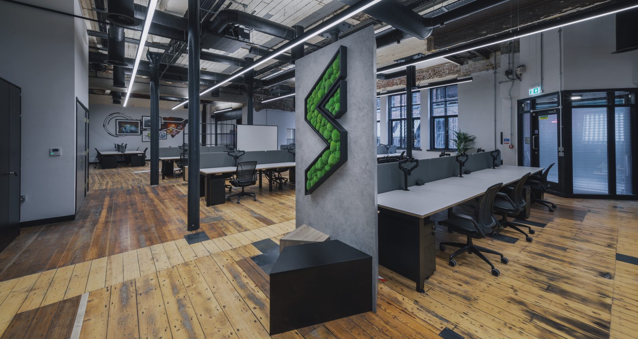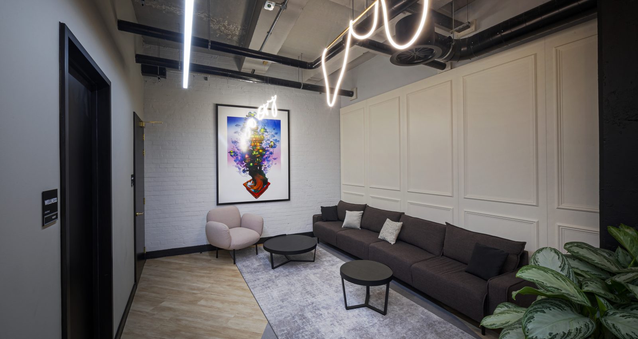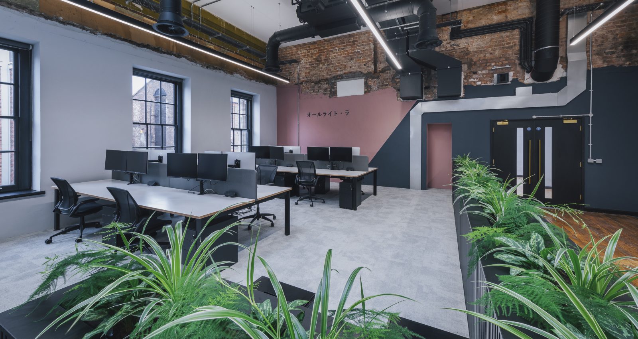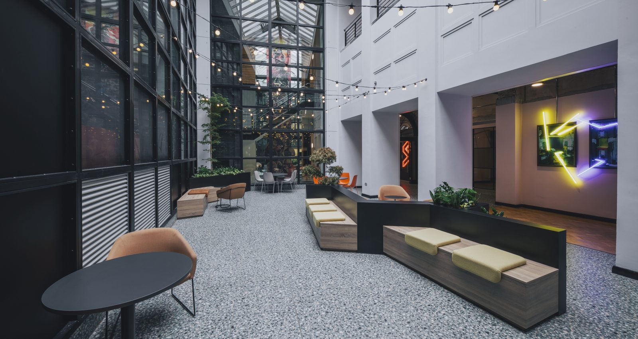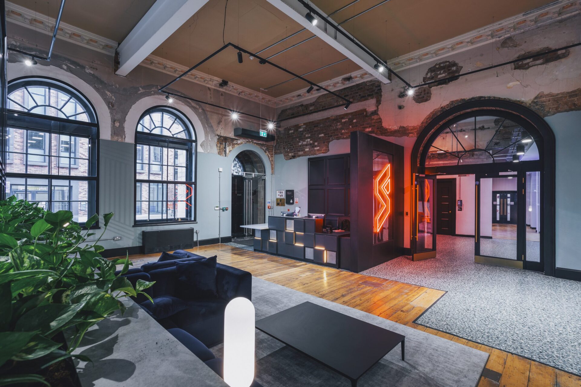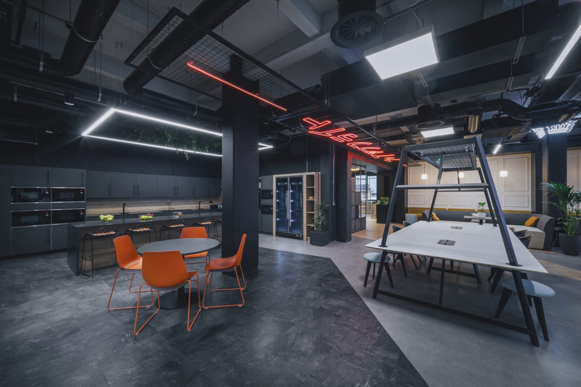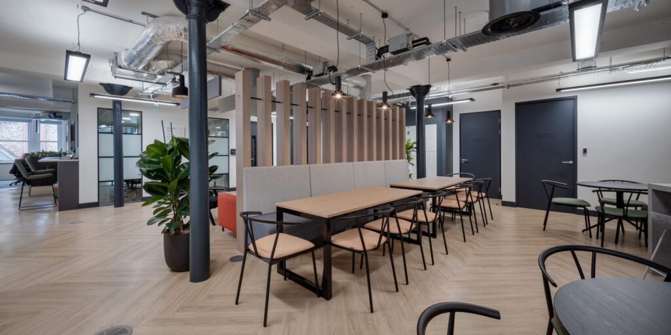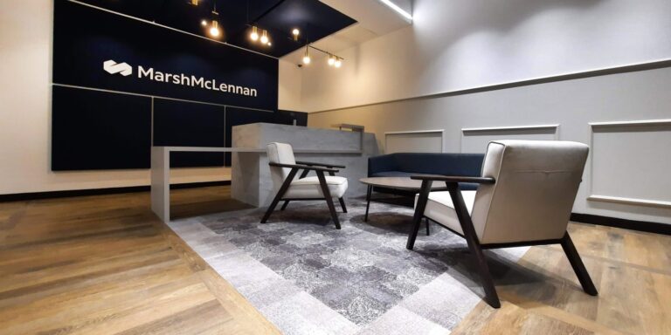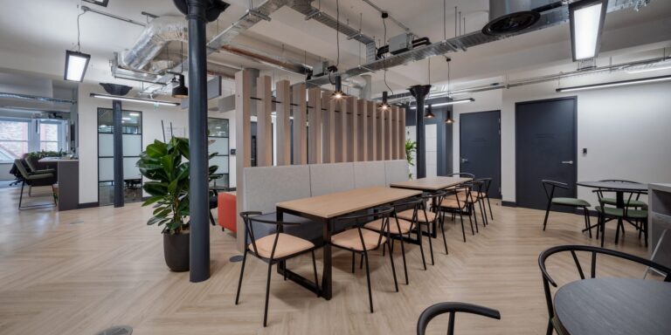Firesprite
case study
Awards we've won
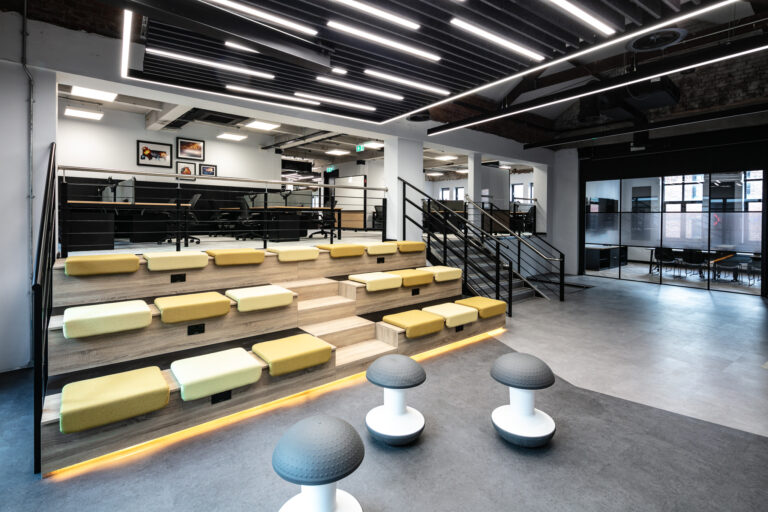
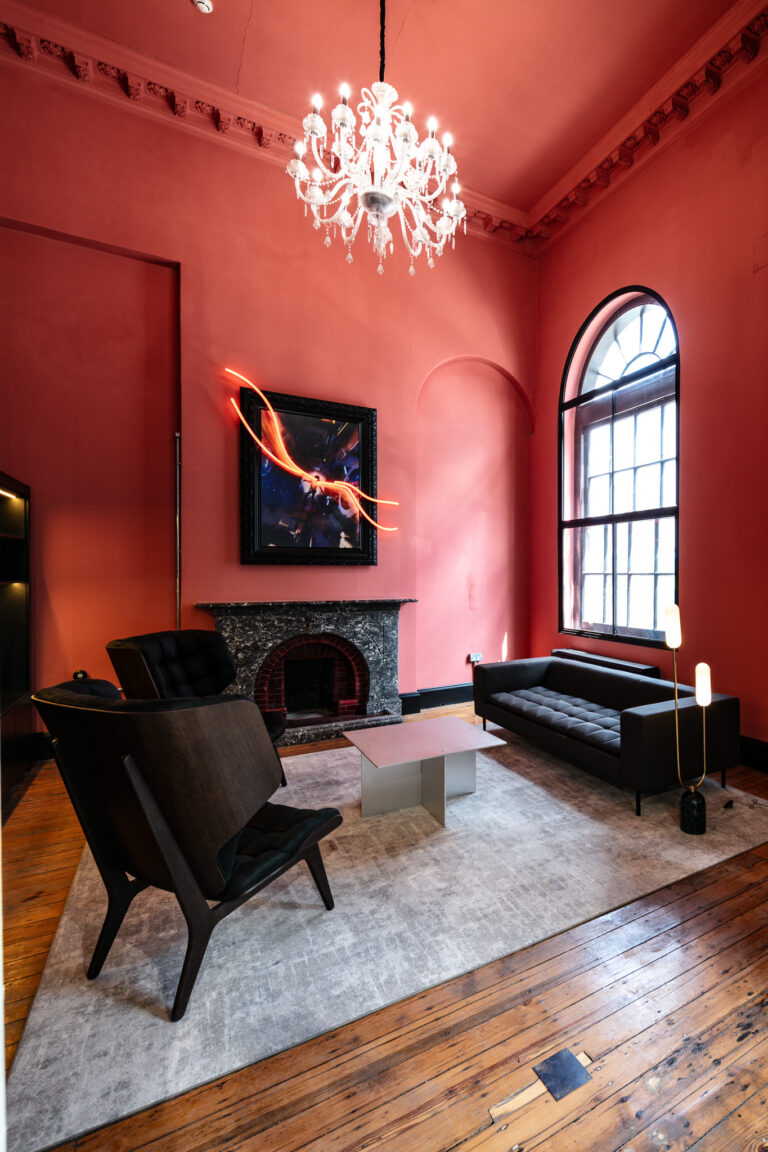
Firesprite’s Destination Office encompasses:
- Finishes throughout the building intentionally selected due to their high recycled content percentage
- Quiet, intimate and appropriately equipped spaces for prayer, nursing and decompression
- Net positive certified task chairs, 100% waste recycling and naturally purifying plants
Nailing the brief
Set over three floors, the building presented some distinct challenges. Complex floorplates and cellular spaces, issues with accessibility, distinct architectural features, disparate spaces and restrictions surrounding the Grade 2 listed areas, all required careful consideration by our team.
We used a series of hosted workshops to devise the brief, understand Firesprite’s project work flow and recognise their commitment to D&I. It was clear that the finished space needed to achieve equality and equity – delivering parity of experience for all users regardless of their abilities and needs, and ensuring all areas felt cohesive, equally special and well designed. Firesprite also wanted to celebrate the building’s unique heritage as the former home of iconic shipping company Bibby Line Group.
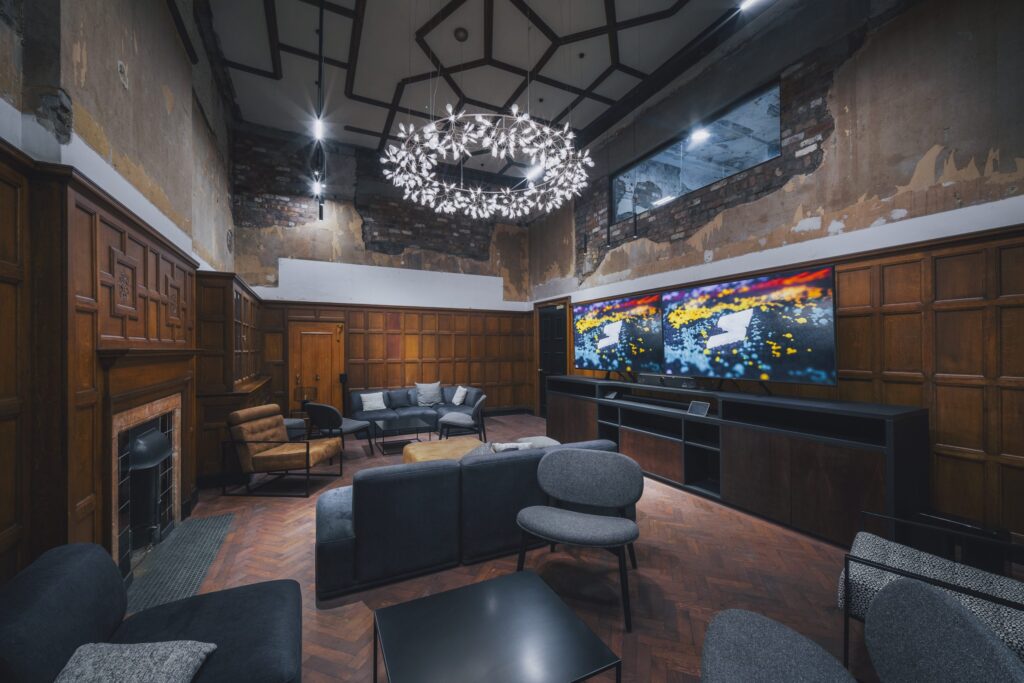
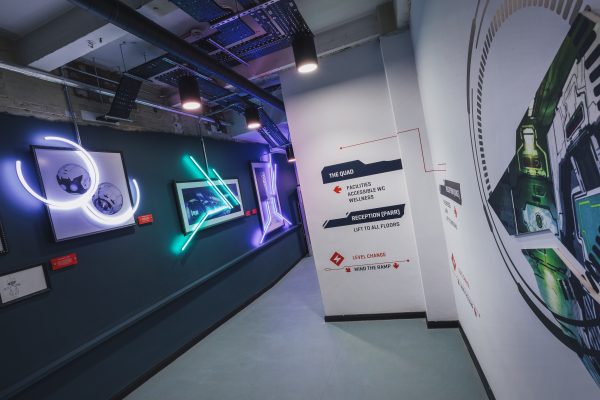
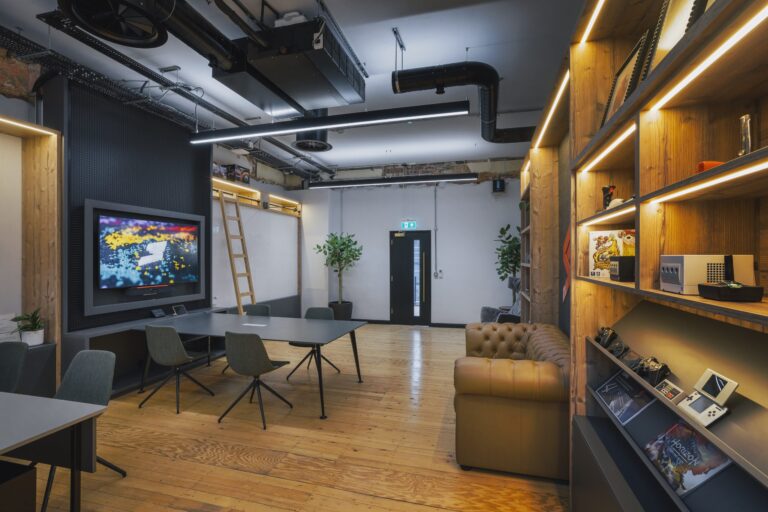
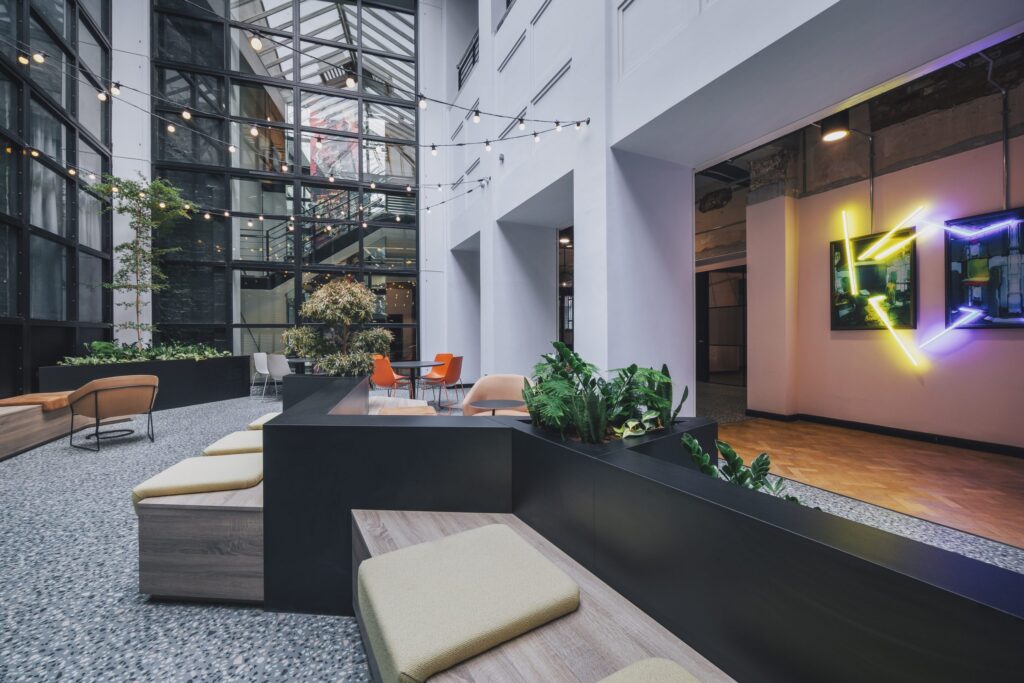
The final result
The finished design builds on the landlord’s distinct aesthetic finish of half plastered walls set against unfinished ceilings and original windows, columns and floors. Some architectural change was required to solve the building’s limitations effectively such as the Duke Street entrance which couldn’t be made wheelchair accessible, therefore the ground floor car park was repurposed to create a new accessible entrance, which leads straight into the statement town hall space and glazed atrium – complete with central tree and Firesprite logo-shaped seating.
The building now offers an array of spaces with distinct individual personalities. From fantastic open-plan games development floors, state-of-the-art cellular games testing rooms, private scrum boxes for games reviewing games, huddle spaces with bleacher seating, to high spec kitchens with Japanese style ‘grab and go’ fridges.
You may also like
Destination Office
Explore our ‘Future Flexible’ concept
Download our essential guide to the Destination office, for a full understanding of how the Destination Office came to be, why we need one and who it’s for
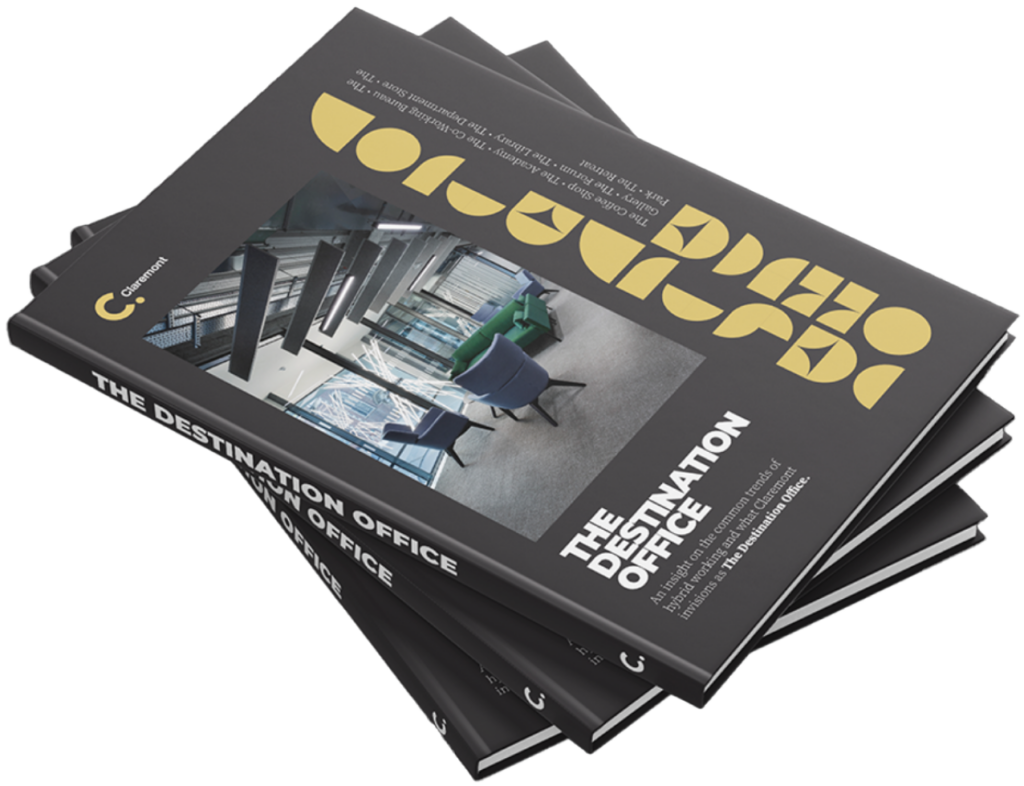
Get in touch
We love nothing better than talking all things workplace and design – got a question, potential project or just need some guidance?
Drop us a note…


