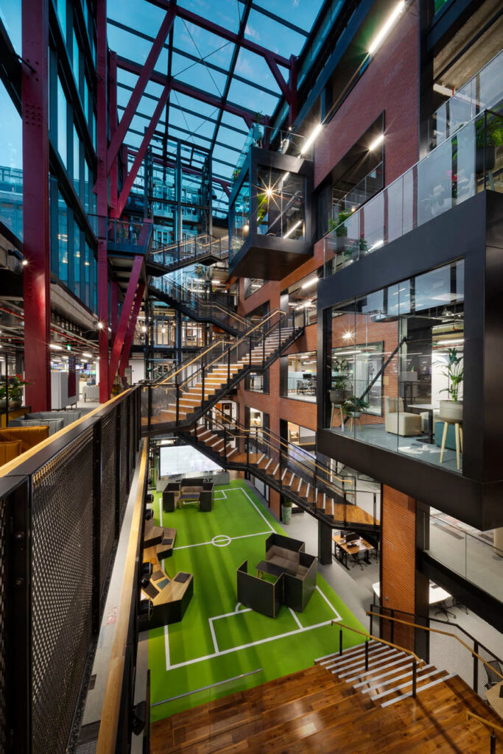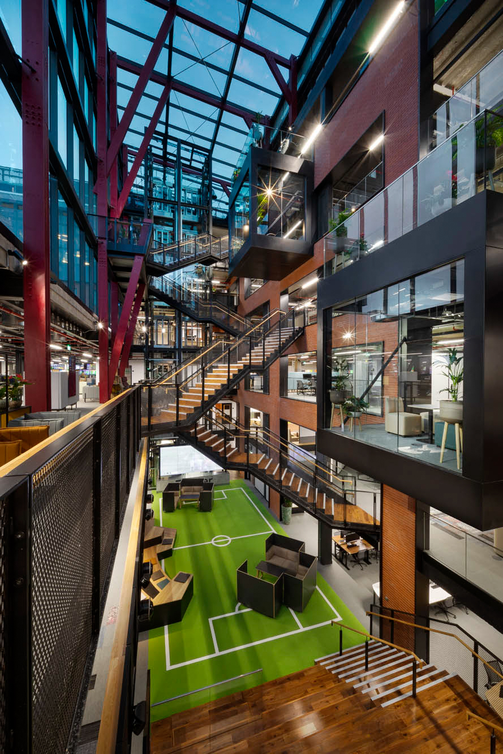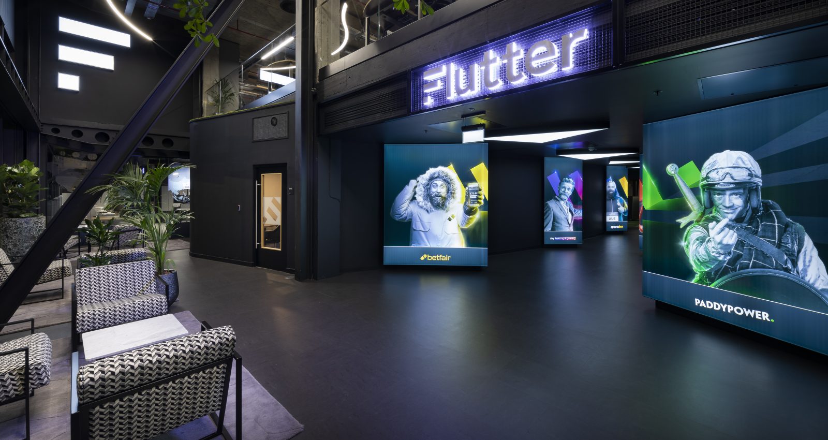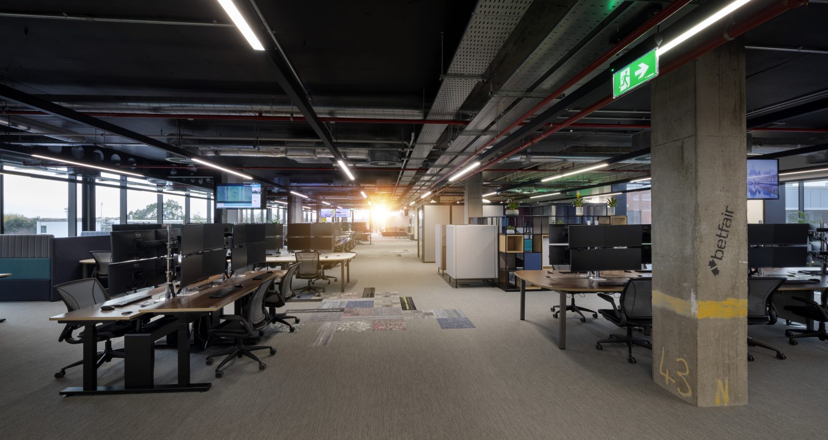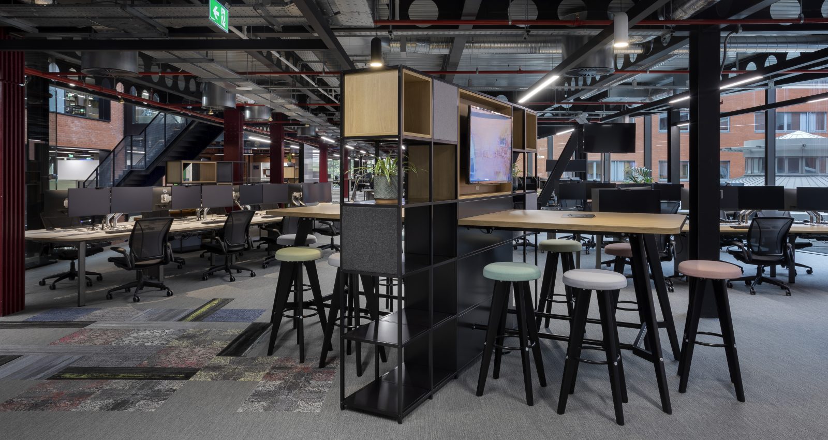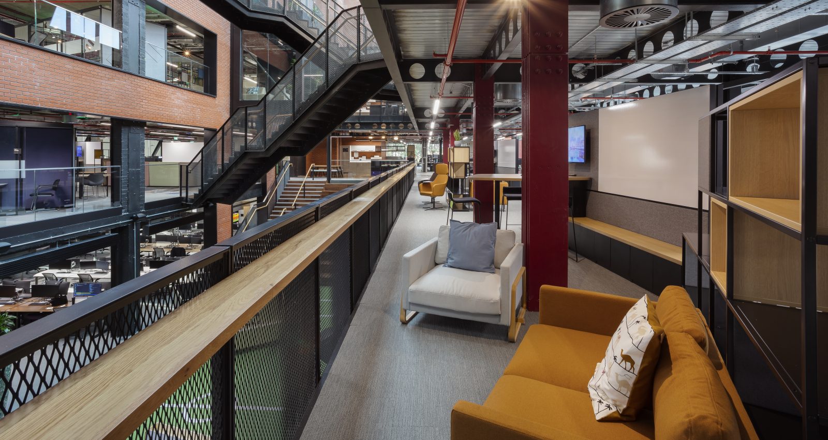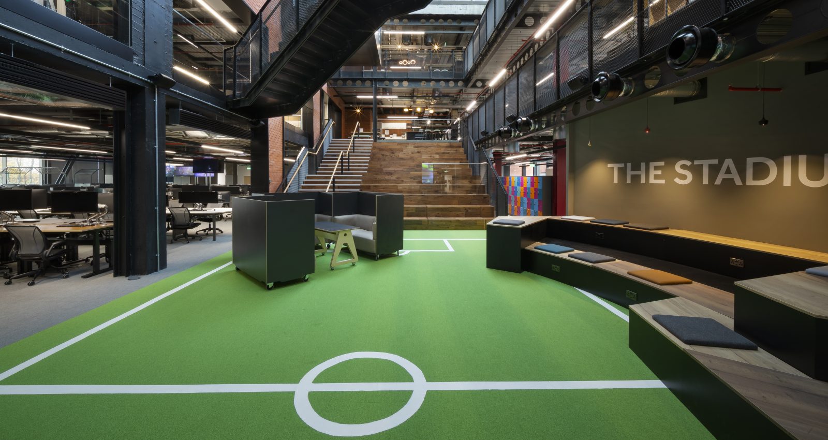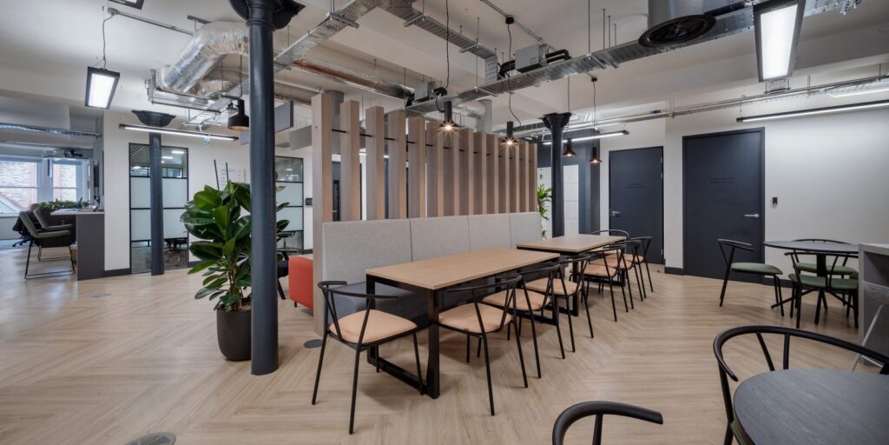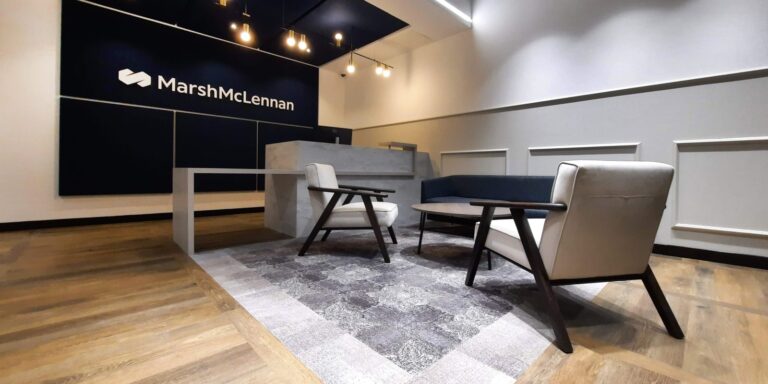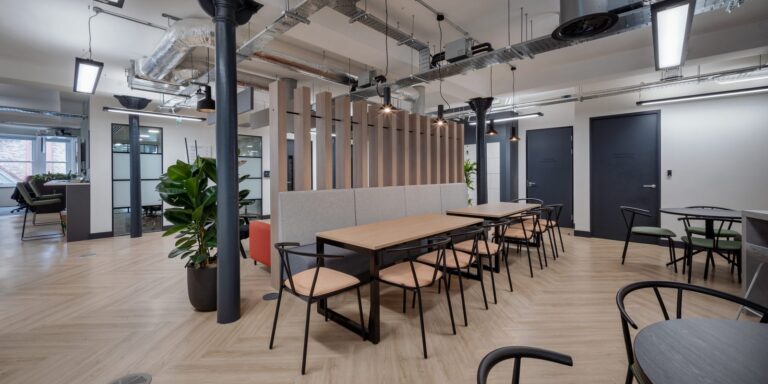Flutter
case study
Awards we've won
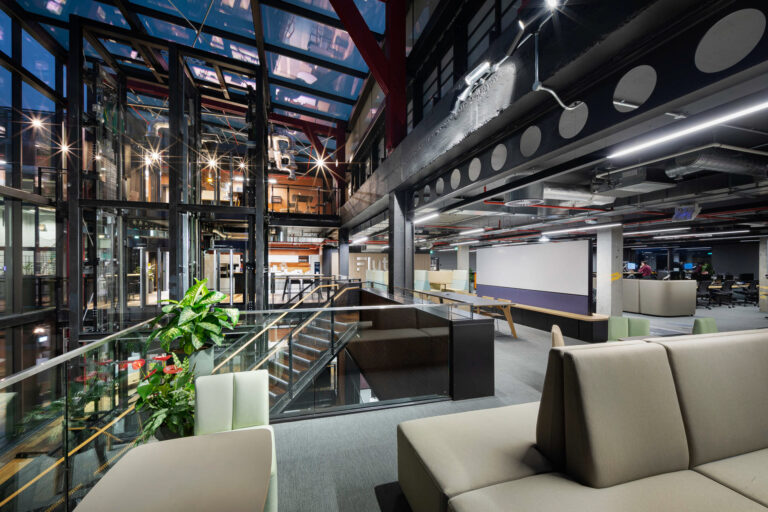
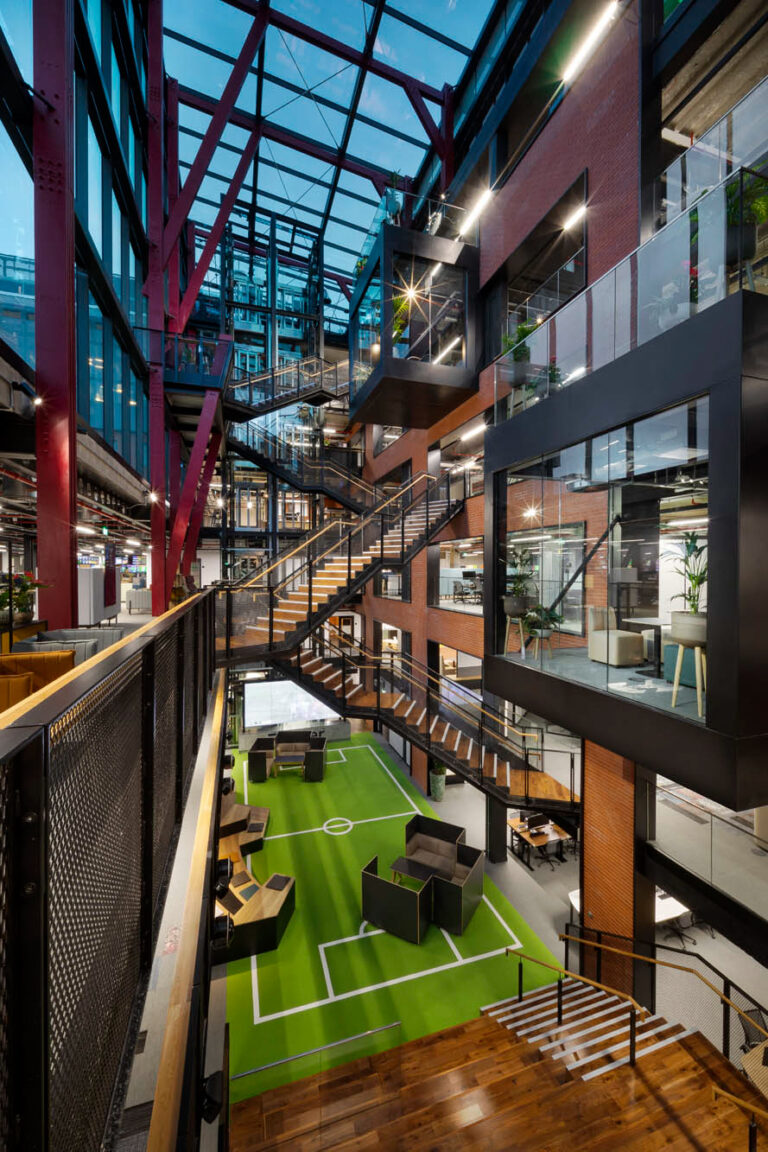
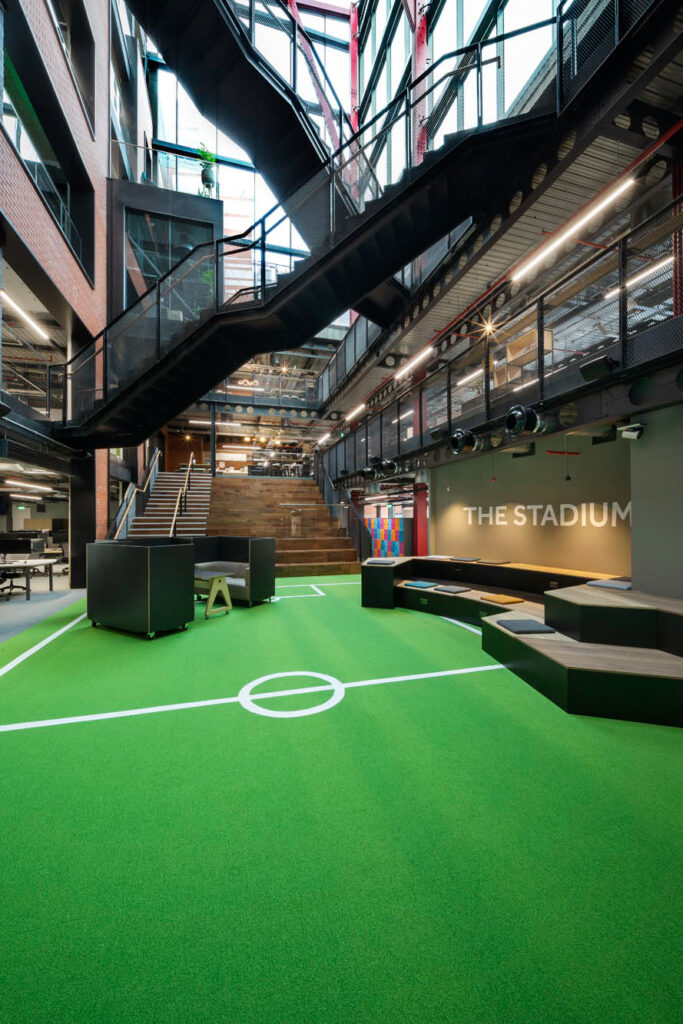
The big idea
- Re-engineer the programme and delivery plan to take into account the chance of a COVID outbreak
- Break the floors into ‘mini self-contained projects’
- Design & Build a global HQ to support greater collaboration, sociability and learning
Even back in 2018 when Claremont and Paddy Power’s relationship first began with a workplace consultancy project across properties in London, Yorkshire and Ireland – the vision was clear, Paddy Power wanted office real estate that would support greater collaboration, sociability and learning.
With Claremont’s input and guidance, the decision was made to rebuild and remodel the Dublin office – a 1960s red-brick, corridor-led and U-shaped building – into a unique HQ for parent group Flutter. Set to house its numerous gaming brands and reflect its people-led and fun culture, the office also had to adapt to the shifting demands of the pandemic – in particular to reflect hybrid working. The decision was made to create a destination office that actively encourages people back into the workplace.
Nailing the brief
Covering the building’s exterior as well as the interior, Claremont’s design response considers how people will travel through as well as use the space. The design caters for activity-based work settings and large collaborative spaces, and includes creative details which embody Flutter and the personalities of its distinct brands.
The build of a new glazed atrium – effectively filling in the building’s U shape – has transformed the building’s façade and vastly improved the building’s connectivity and sense of cohesion. Housing staircases to the six floors and adding square footage to the building as a whole, the atrium is light, airy and offers a visible link to all floors.

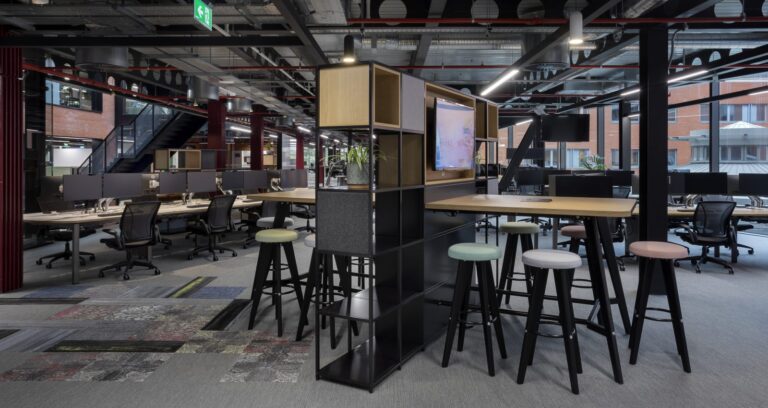
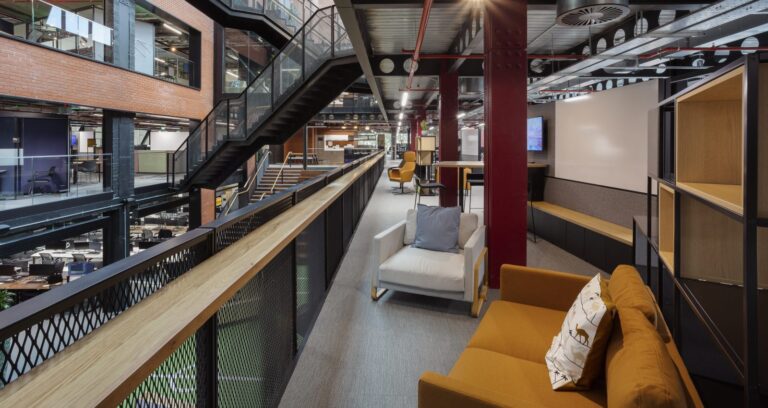

Inclusion of a football pitch, complete with football tunnel, is one of the playful touches that guarantee a ‘brand welcome’ on the ground floor. As you move through the floors, distinct themes become apparent. The first floor is a team space with a combination of formal meeting and quiet rooms. The second floor is for more technical work with a focus on studio spaces and a mock-up shop to replicate Flutter’s different retail environments, while the fourth floor is home to collaboration settings and individual touchdown spaces. The fifth floor houses a hugely modernised café complete with a relaxation and gaming area, while the sixth floor, which boasts striking views of the Wicklow Mountains, is a collaboration zone for meetings, company gatherings and social activities alike.
By moving away from owned desks in favour of more shared spaces that are rich in amenity and choice, Claremont’s design has created a desirable destination that prioritises shared experiences, collaboration and inclusivity and recognises the office has to be a place for relaxation as well as work. The design will comfortably accommodate up to 1800 people, based on 60% of the workforce being in the office at any one time.
The final result
The project was awarded the coveted ‘Large Project of the Year’ by Mixology, with special recognition on the design & delivery during the complexity of Covid 19, whilst also the unique approach to sustainability and embodied carbon reduction. Flutter’s HQ is the crown in its European real estate. Not settling for a predictable office revamp, the decision to redesign its existing building was brave and not without its challenges.
Despite Covid halting construction work in Ireland for four months, and the logistical issues presented by the landlord’s main contractor being onsite as Claremont worked – the outcome is an exceptional destination office for a progressive and people-orientated business.
Claremont’s strong relationship with Flutter, involvement in the project from its infancy and committed supply chain partners enabled completion six weeks ahead of the Covid-affected schedule.
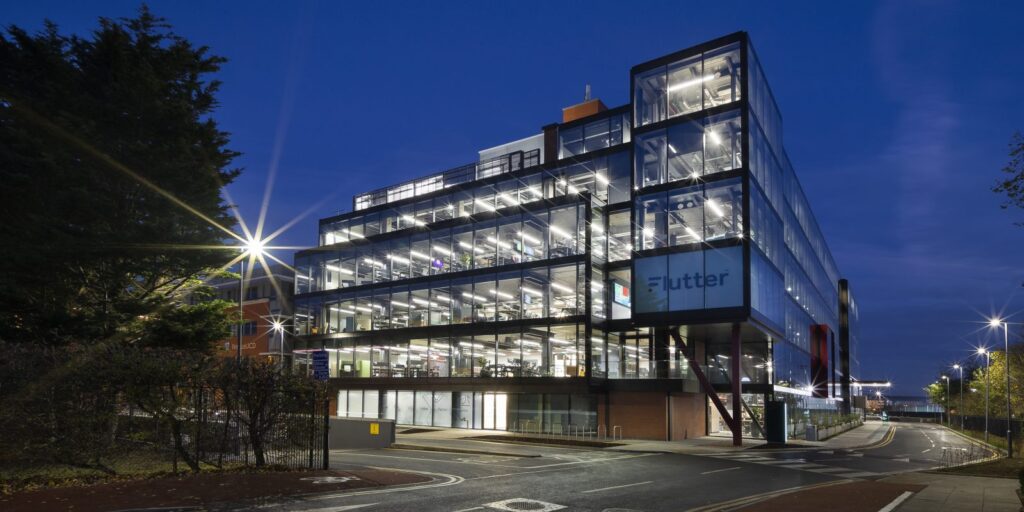
You may also like
Destination Office
Explore our ‘Future Flexible’ concept
Download our essential guide to the Destination office, for a full understanding of how the Destination Office came to be, why we need one and who it’s for
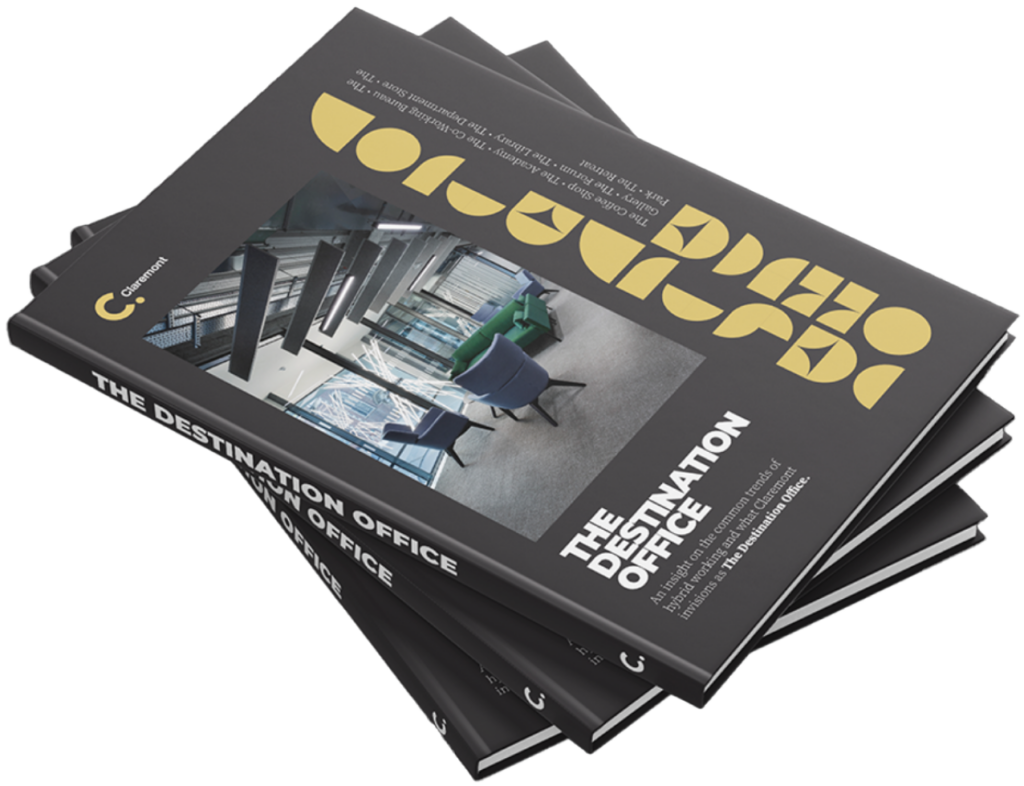
Get in touch
We love nothing better than talking all things workplace and design – got a question, potential project or just need some guidance?
Drop us a note…


