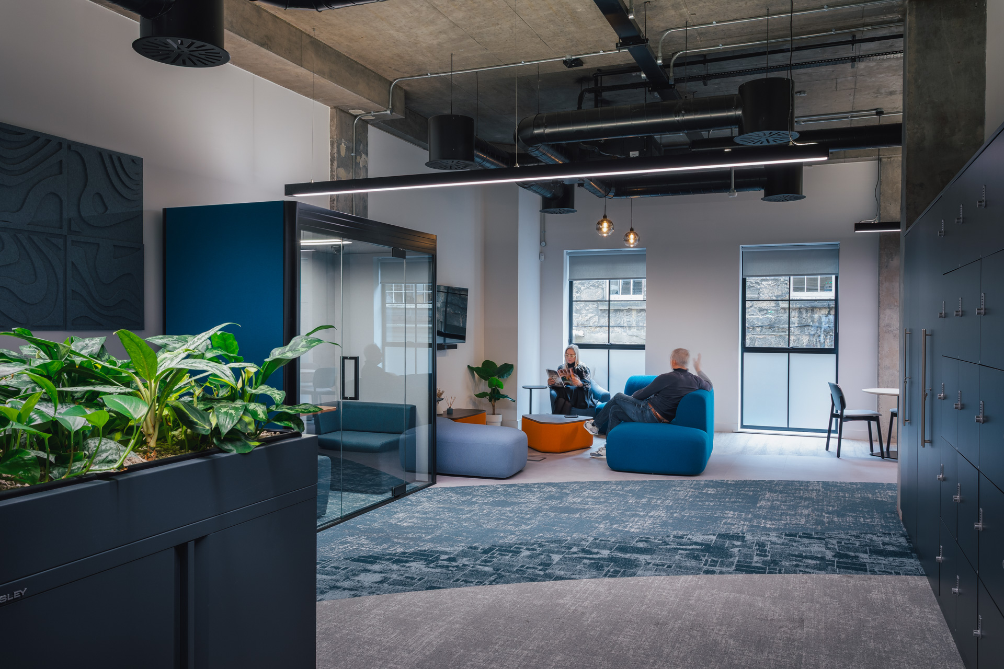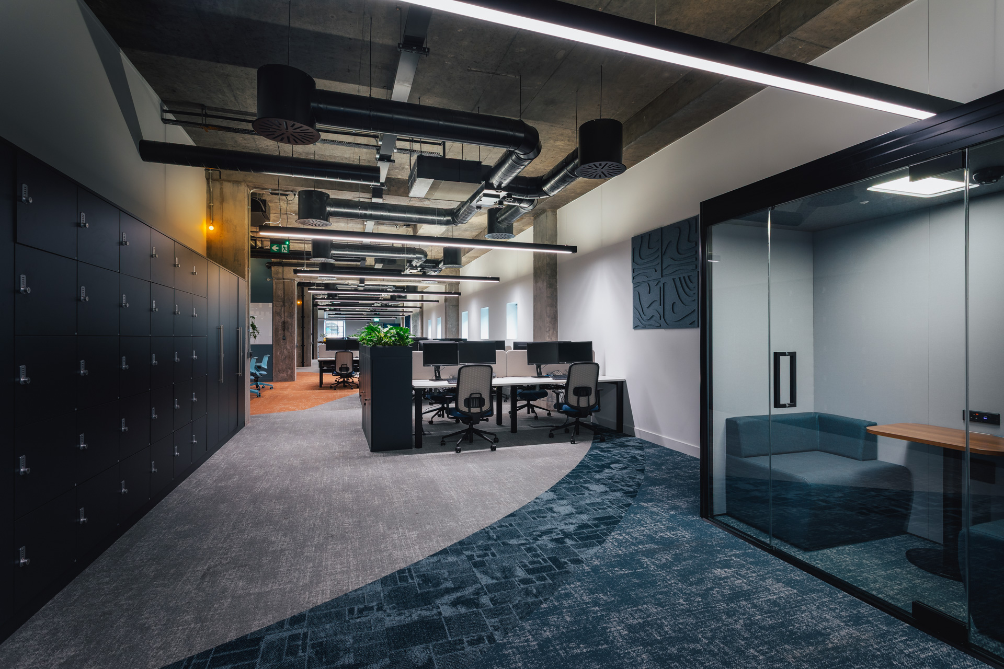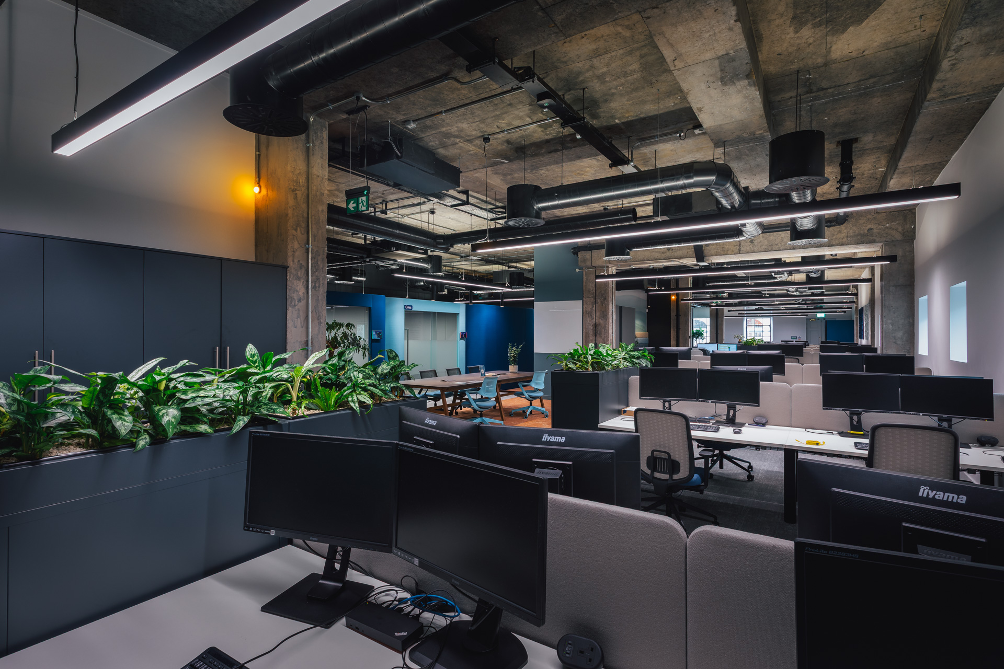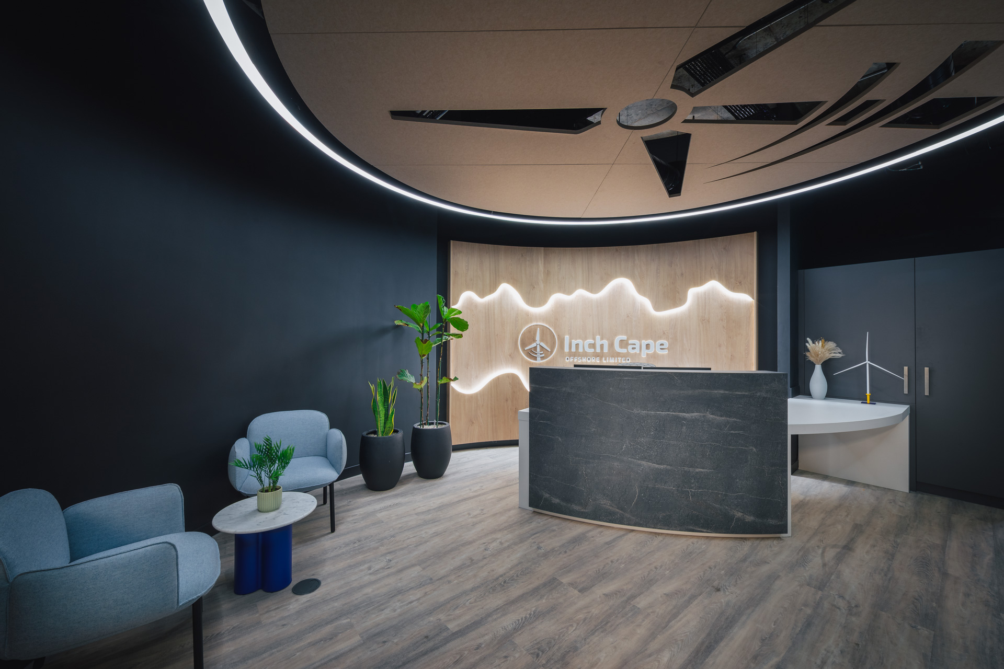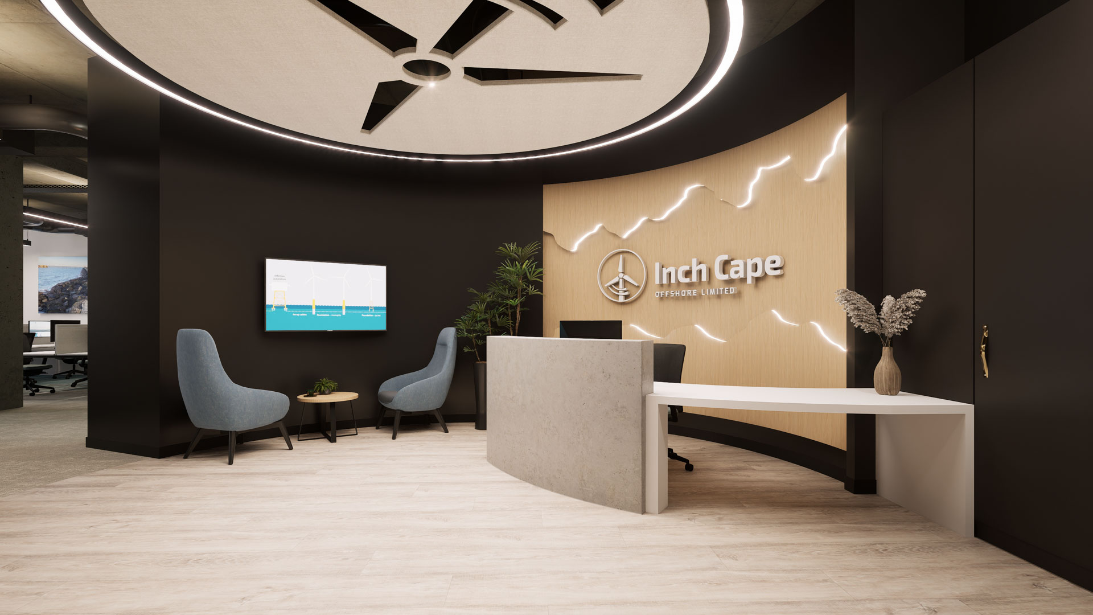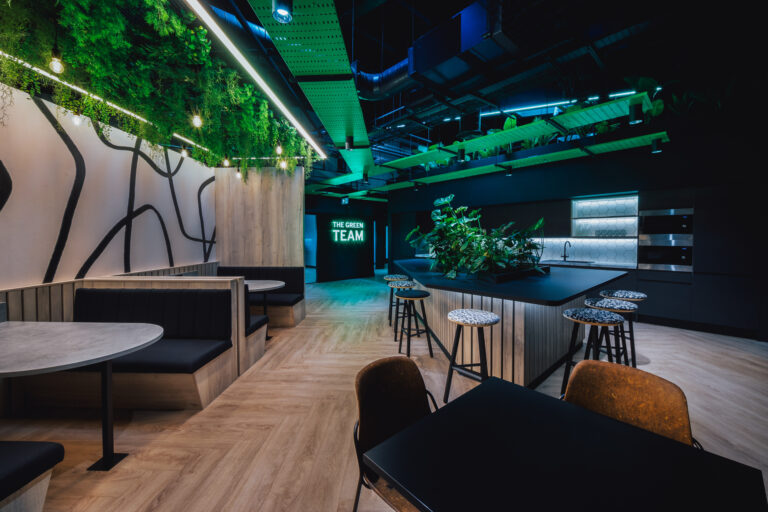
Inch Cape
case study

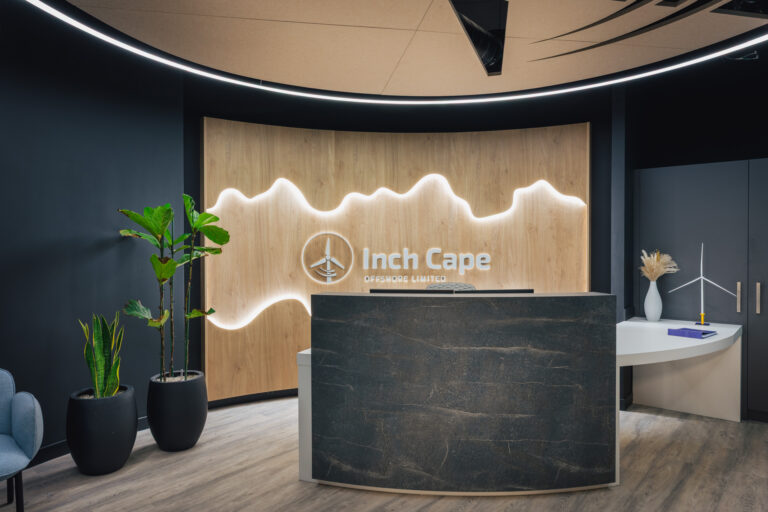

The big idea
Inch Cape, a joint venture between Red Rock Renewables and ESB, was established to deliver a major offshore wind farm project off the Angus coast. With a newly formed project team at the heart of operations, they needed a base that would reflect their values, support hybrid working, and foster collaboration. They found their new home in central Edinburgh, and turned to Claremont to bring it to life.
Nailing the brief
Moving into a brand-new Cat A office didn’t come without its challenges, whilst also giving us the opportunity to shape the environment from scratch. The building was delivered late by the landlord, impacting the project start date, requiring a flexible and collaborative approach between Claremont and Inch Cape. Their brief called for a space that was welcoming, homely, and flexible. Supporting both focused work and collaboration. The final design delivers exactly that: a smart, multifunctional workspace tailored to the needs of a modern, hybrid workforce.

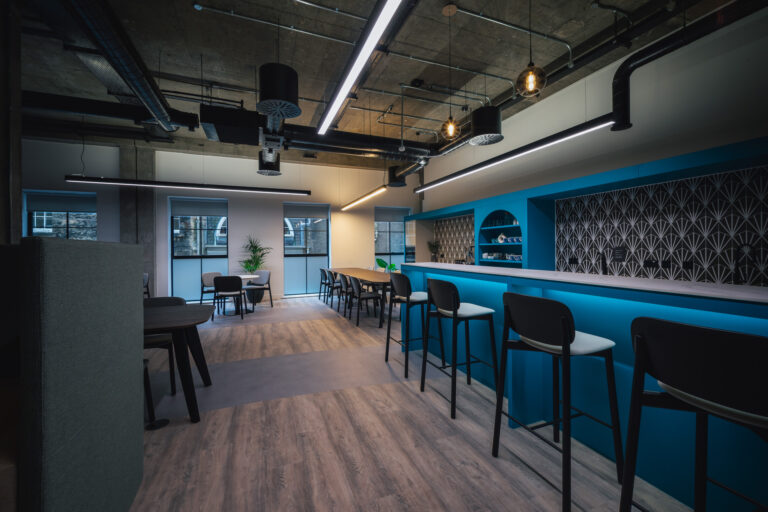
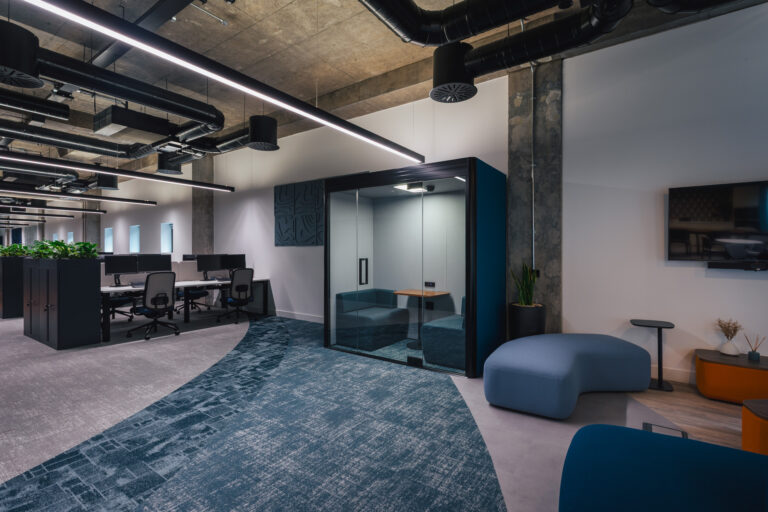
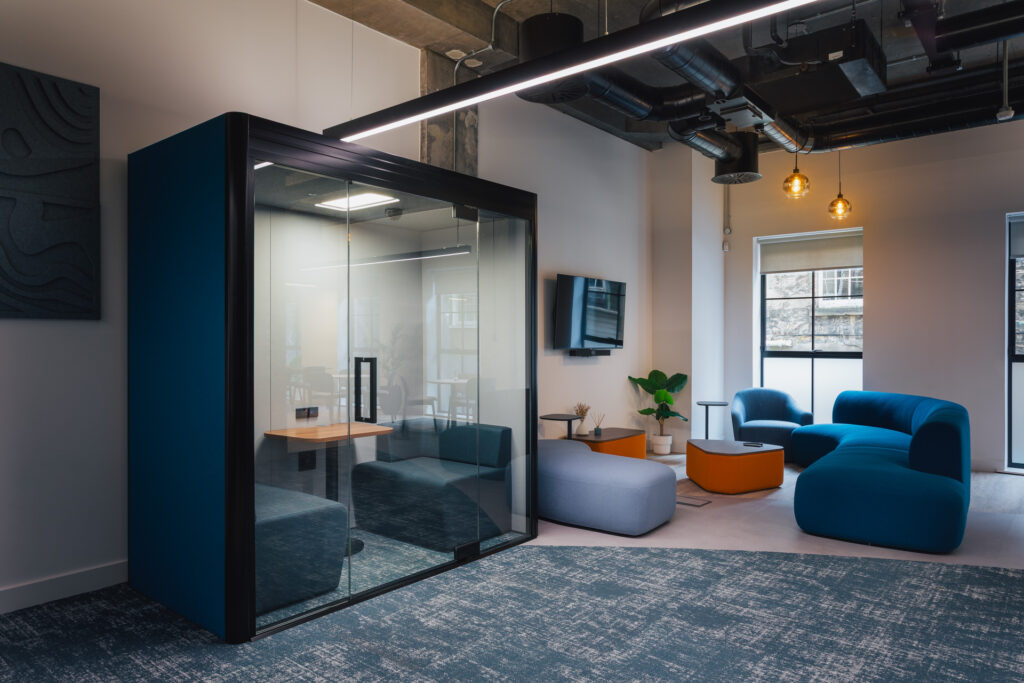
The final result
The office features 36 workstations, 6 of them being sit stand desks, catering to a wider team who predominantly work from home, but come to the office to collaborate with their colleagues. Despite its more modest footprint, the space is packed with thoughtful details. From a curved feature wall in reception, to a dramatic acoustic raft that hangs overhead and proudly displays the Inch Cape logo.
The office reflects the organisation’s identity throughout. Materials and textures were carefully chosen to mirror elements found off the coast of Aberdeen, linking the interior design in a sense of place and purpose. The kitchen is a standout feature; bright, open, and inviting, it includes a striking shelving unit in the brand’s signature teal. This cleverly divides the space into zones for work and socialising, reinforcing the office’s community feel.
The workspace is fully wheelchair accessible, includes a variety of high and low seating options, and features six sit-stand desks (accounting for 16% of all desks). The accessible teapoint ensures all employees can use the space comfortably and equally.
You may also like
Destination Office
Explore our ‘Future Flexible’ concept
Download our essential guide to the Destination office, for a full understanding of how the Destination Office came to be, why we need one and who it’s for
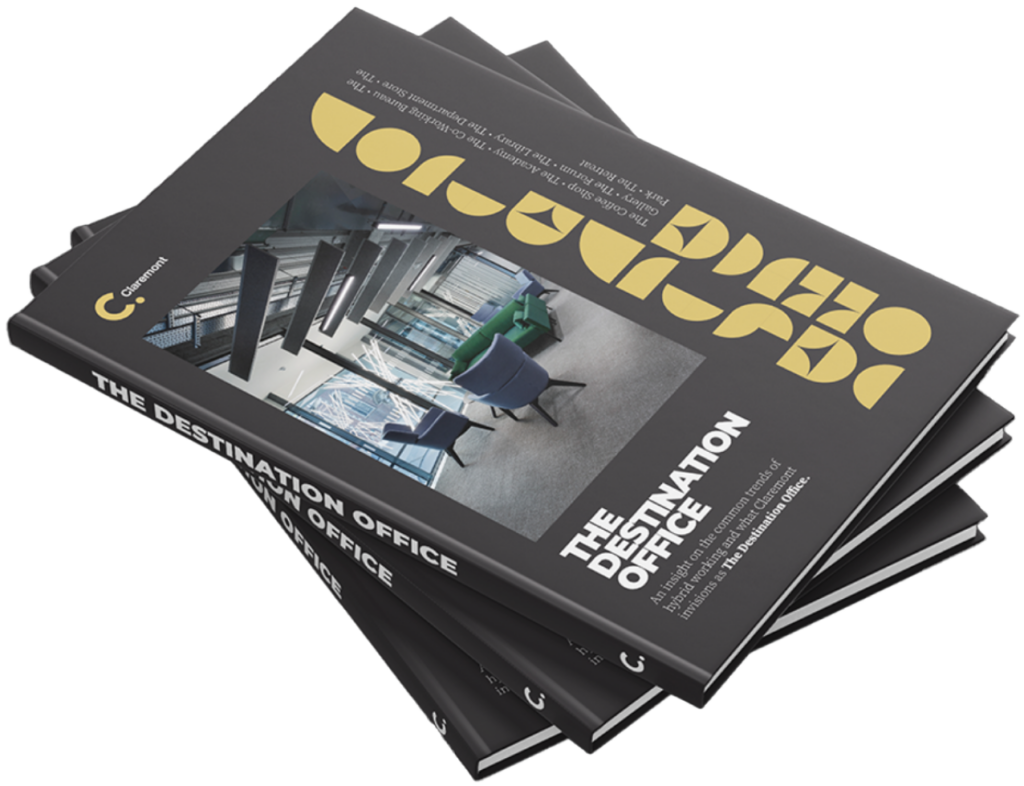
Get in touch
We love nothing better than talking all things workplace and design – got a question, potential project or just need some guidance?
Drop us a note…


