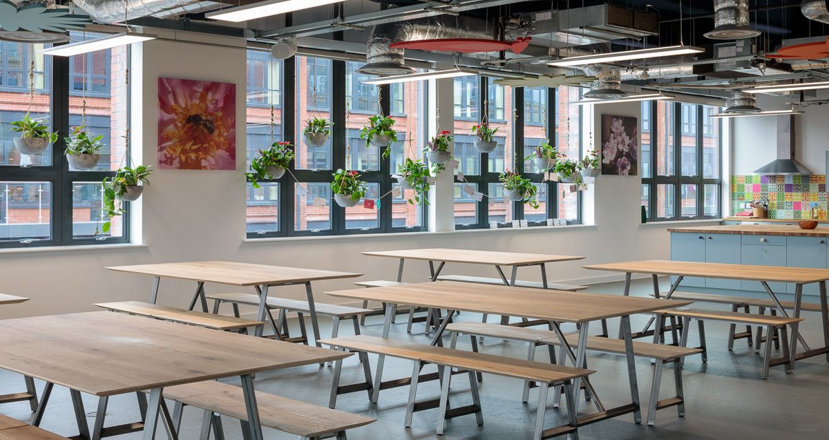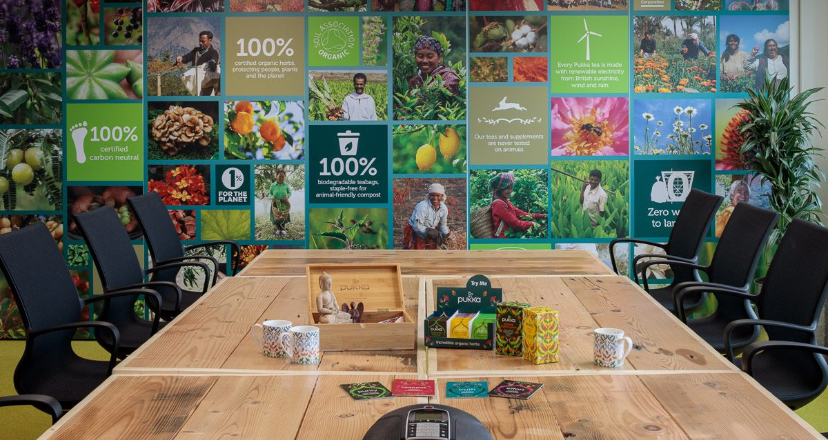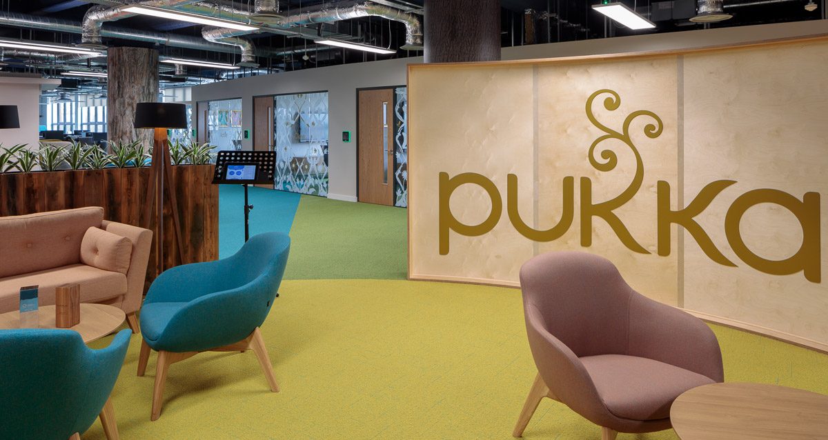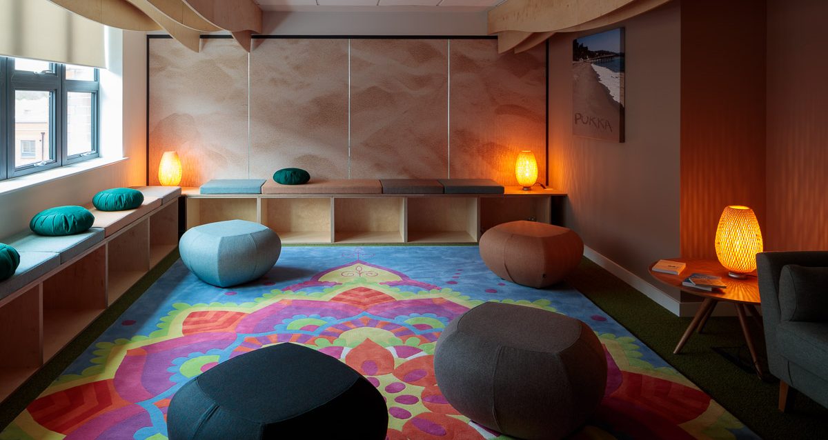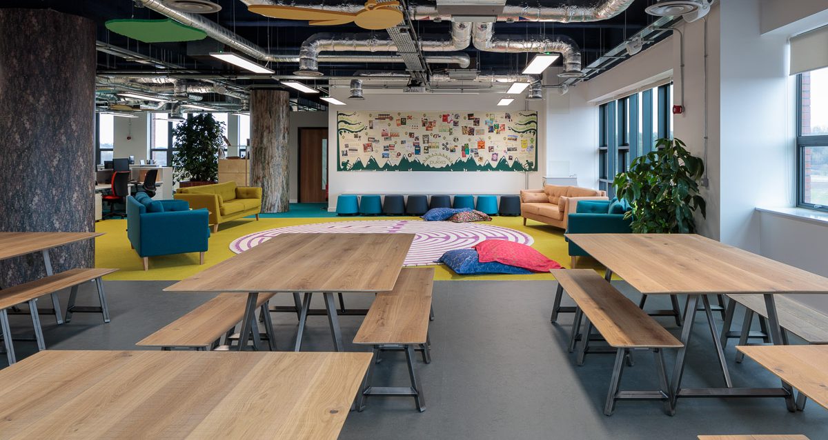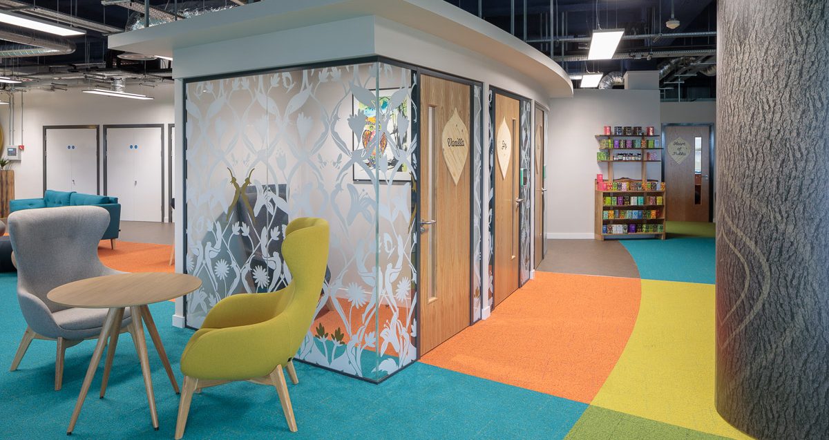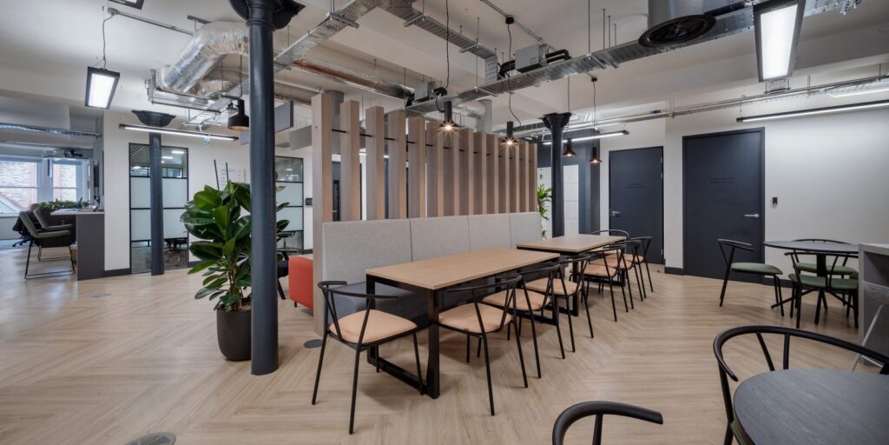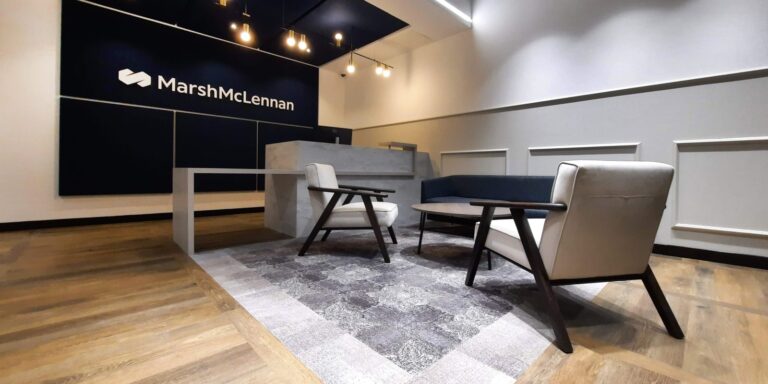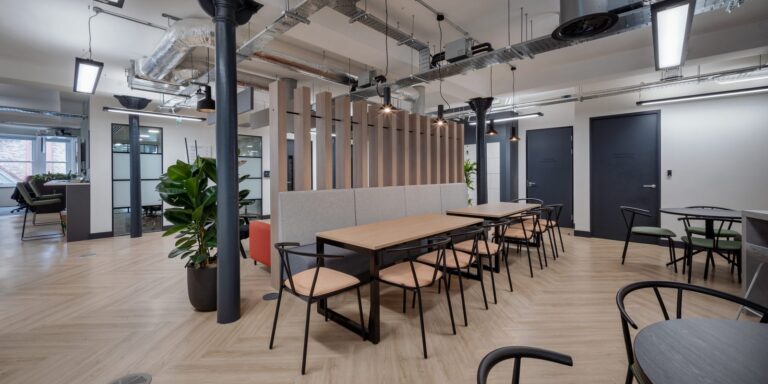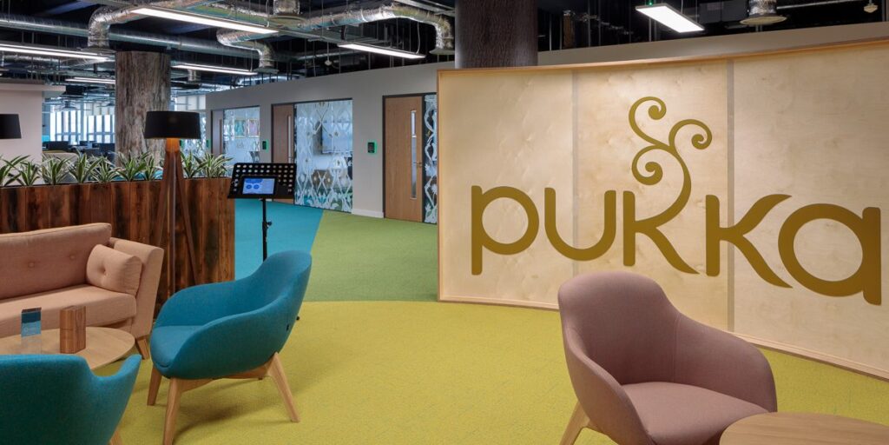
Pukka Herbs
case study
This project spanned a period of four years, from pitch to practical completion, and the Claremont team was with us every step of the way. Helping us to see the potential in the various buildings we considered, Claremont really invested time, energy and a huge amount of creative flair into this project and it shows. We now have a workspace like no other. It tells the Pukka story, strikes the balance between our desire for sustainable design and budget and offers a very special wellbeing- focused workspace for our employees.
David Anderson, Pukka Herbs
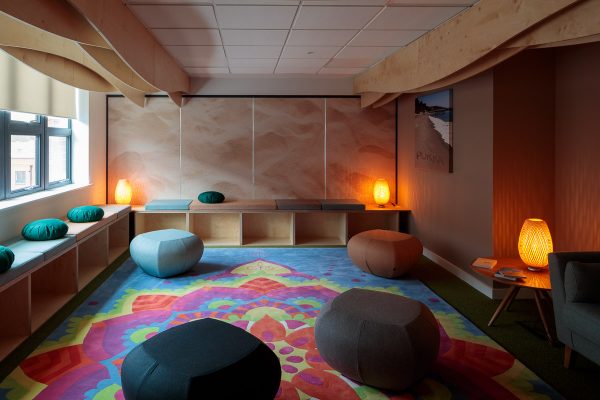
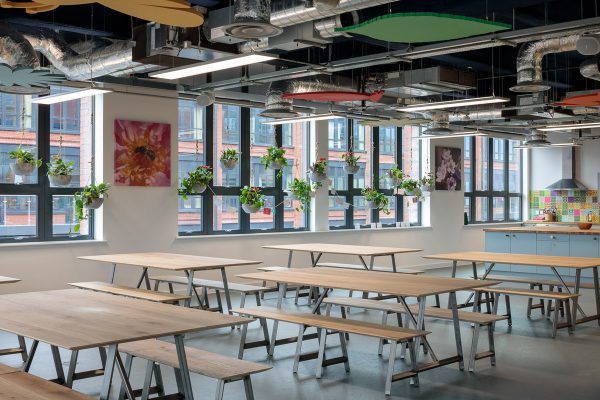
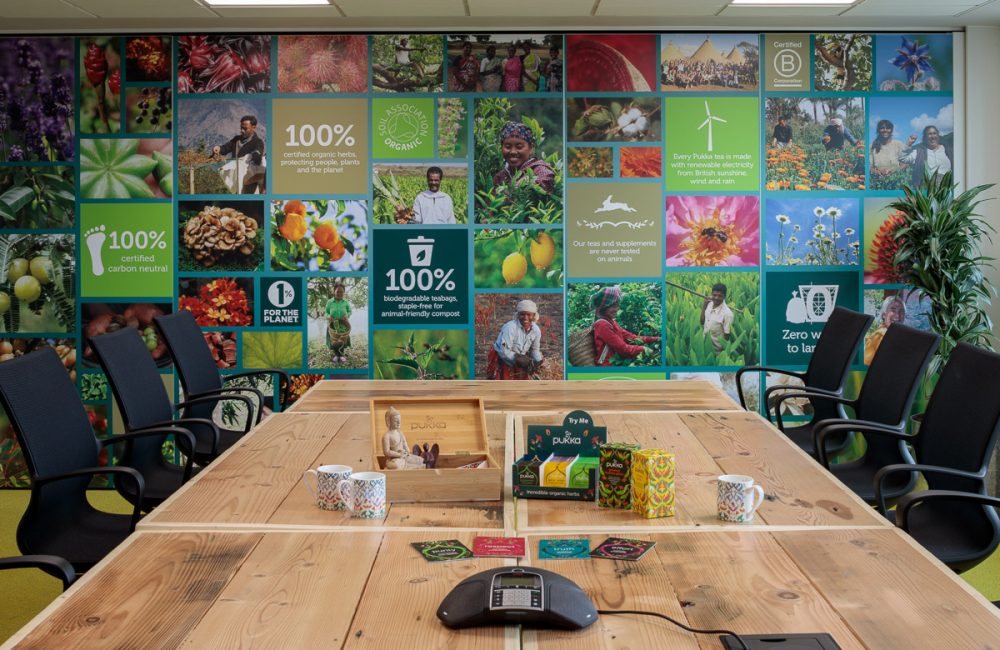
The big idea
- Embody Pukka Herbs’ nature-inspired values
- Create a space fit for growth|Introduce biophilic design
Nailing the brief
Claremont’s brief was to bring the Pukka brand to life and create open-plan, flexible and inspirational work settings for its 130-strong team. With a clear focus on employee wellbeing and biophillic design, it was also necessary to include a combination of restorative, relaxing and playful spaces while embodying the brand’s ‘come alive’ positioning. Claremont has created a truly on-brand workspace for Pukka, making its new home at The Chocolate Factory the very embodiment of its nature-inspired values and employee-minded ethos.

The new workplace uses strong nature-themed creative elements and biophillic design including planters, hanging plants, a living moss wall, artificial trees and nature-themed artwork to really tie the office with the building’s views of green fields and the River Avon. The design of the office sees guests and employees enter a large communal space complete with soft-seating, a central tea point and a creative ‘island of tranquillity’ wooden pod with relaxing music. This area is flanked by banks of ‘think’ and ‘phone’ pods for quiet and lone working as well as six meeting rooms, one of which has a folding wall for greater flexibility.
In addition to the open plan workspaces, the office features a Heart of Pukka room – designed for meditation and group contemplation, a Retreat Room for mindfulness and calm and a project space for brainstorming complete with write-on walls. At the opposite end of the floorplate, a large gathering space doubles up for employee yoga sessions and company meetings.
The interior design and fit-out project was completed while the landlord’s contractor completed the final stage of work to the building, which required careful communication and collaborative working between all parties.
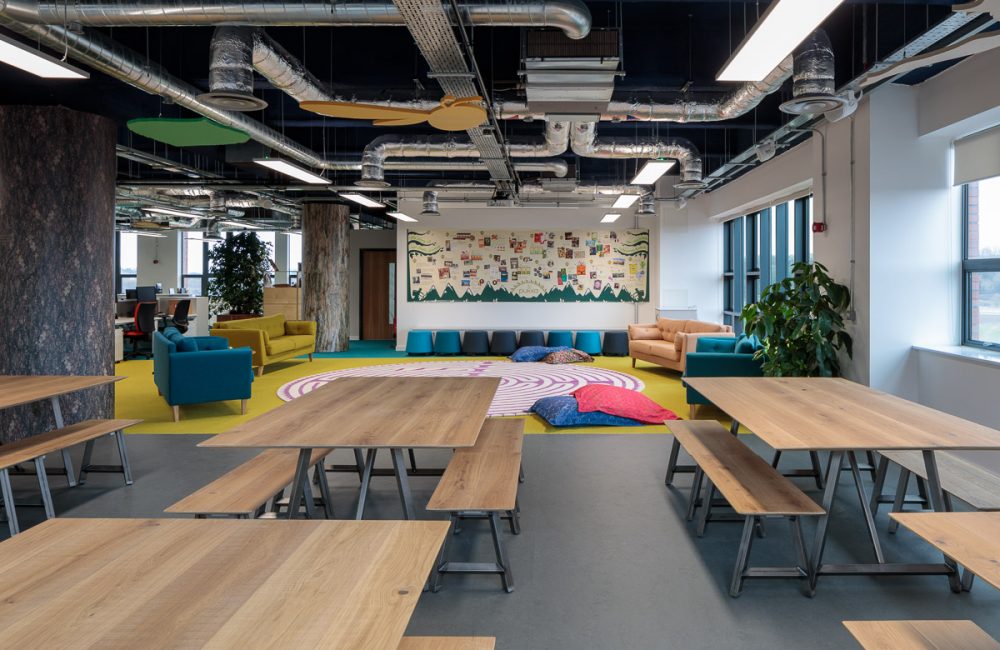
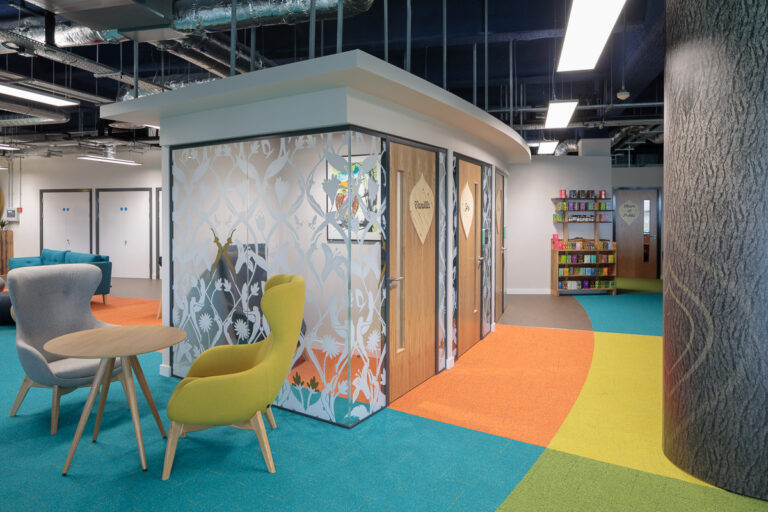
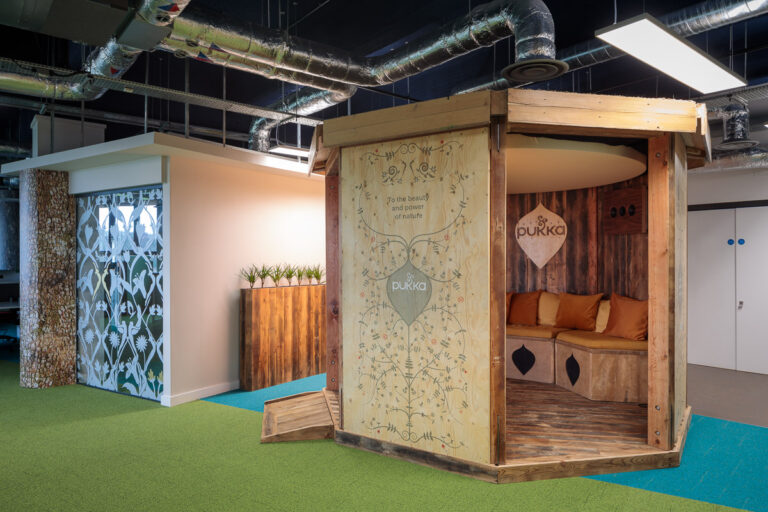
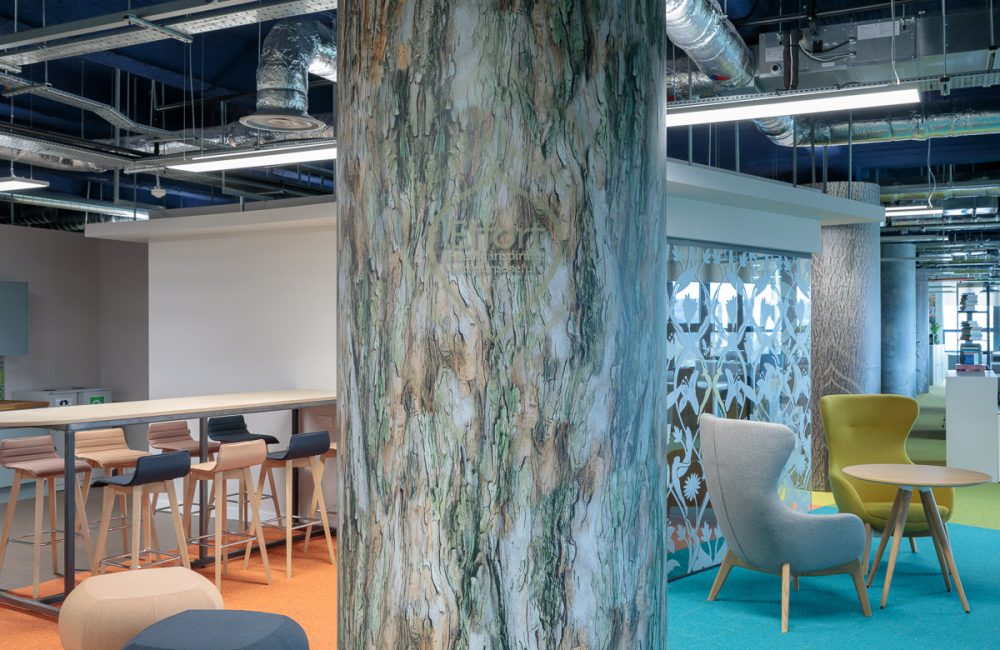
Some bespoke and unusual Pukka details have been incorporated into the design detail too – including tree trunk columns for visual interest, the use of gold finishes on selected wall manifestations, colourful tea-box-printed tiles for kitchen splashbacks and unique door handles in the kitchen. A natural colour palette has been used throughout, along with materials and textures to convey warmth. Pukka’s extensive and visually-appealing product range – which includes 42 different teas – takes pride of place in a custom-designed laboratory for testing and tasting. Employees and guests can watch through a large viewing window.
You may also like
Destination Office
Explore our ‘Future Flexible’ concept
Download our essential guide to the Destination office, for a full understanding of how the Destination Office came to be, why we need one and who it’s for
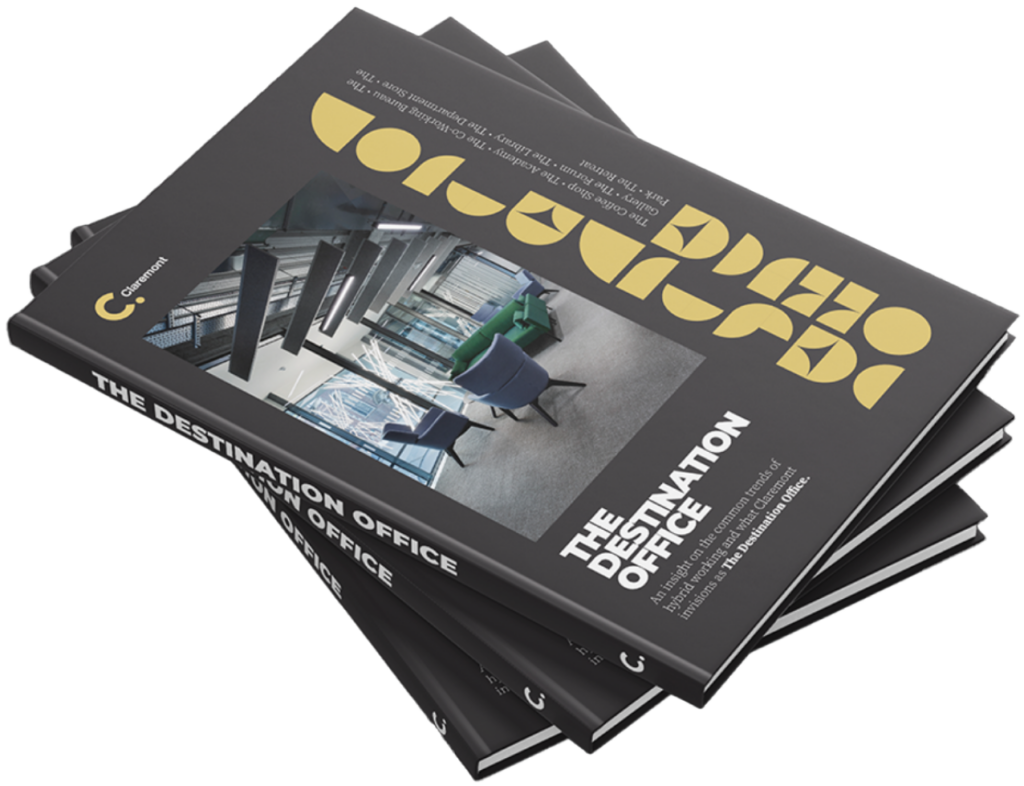
Get in touch
We love nothing better than talking all things workplace and design – got a question, potential project or just need some guidance?
Drop us a note…


