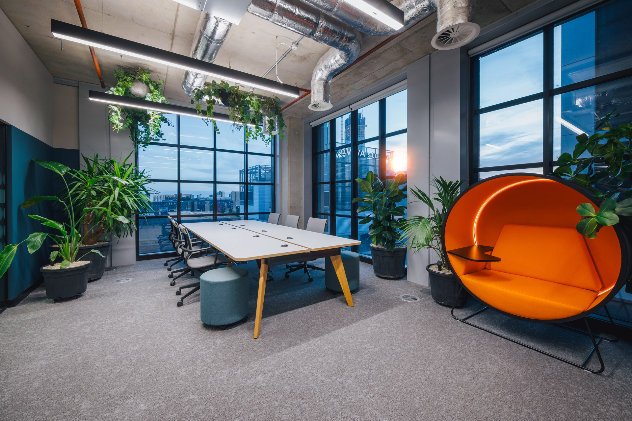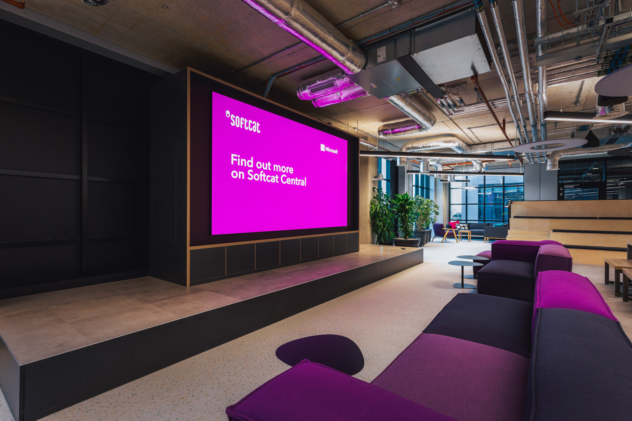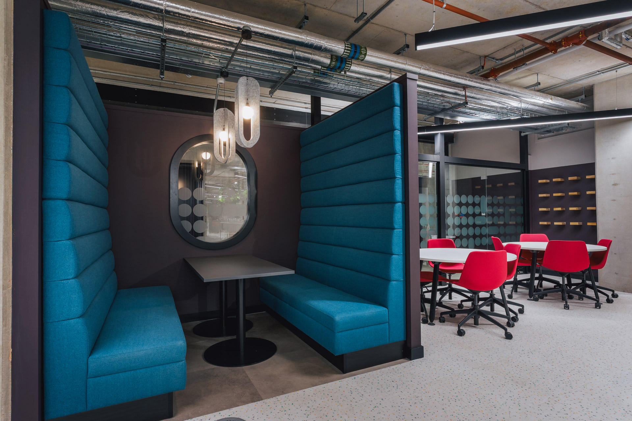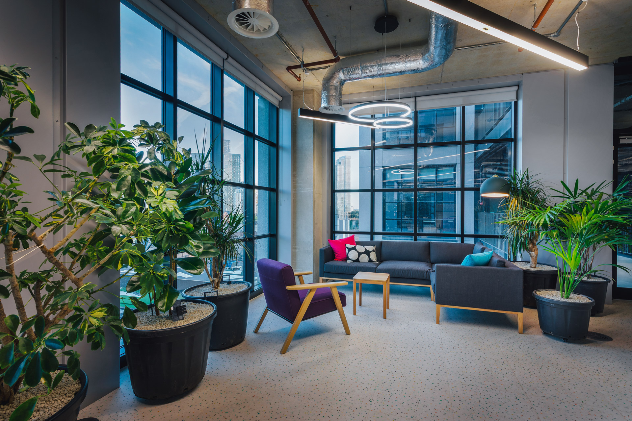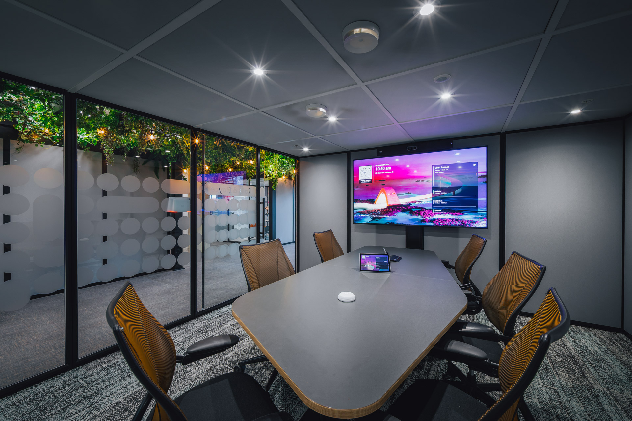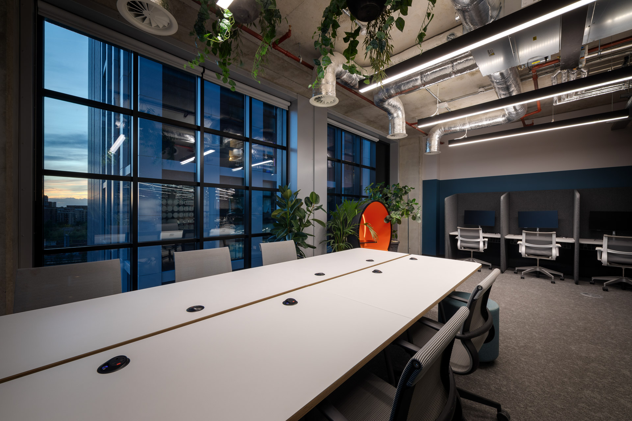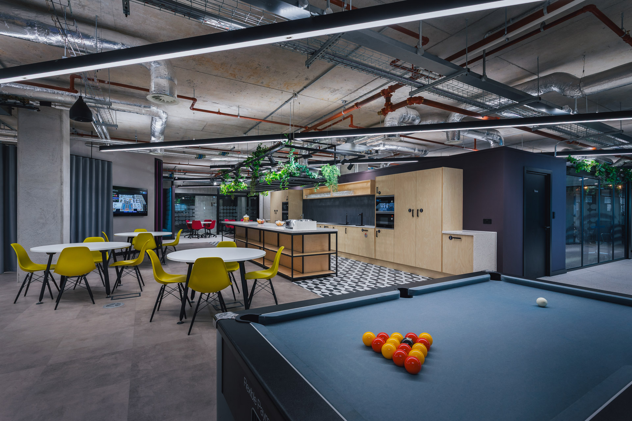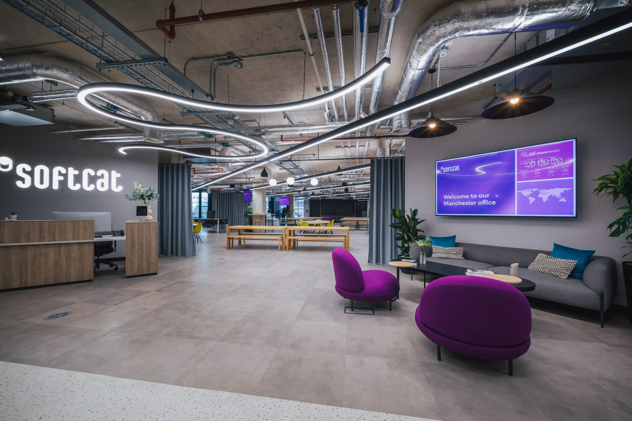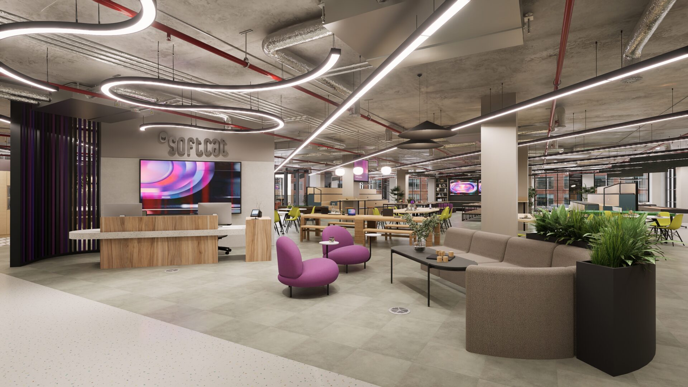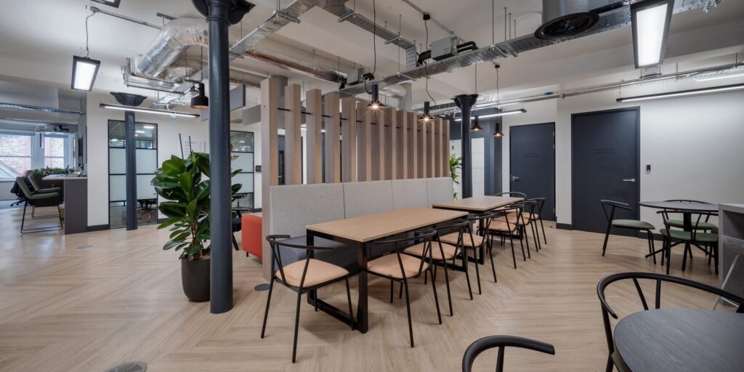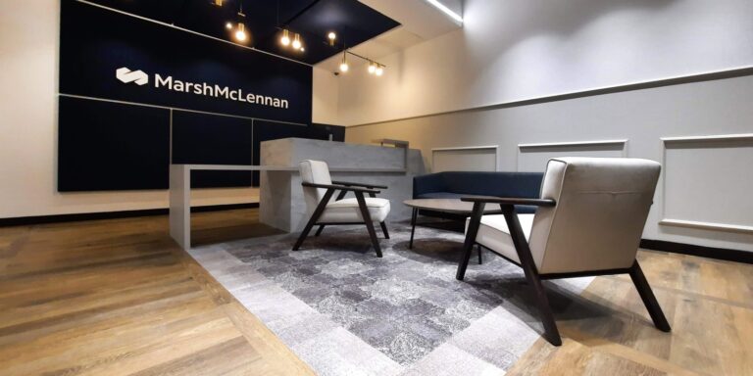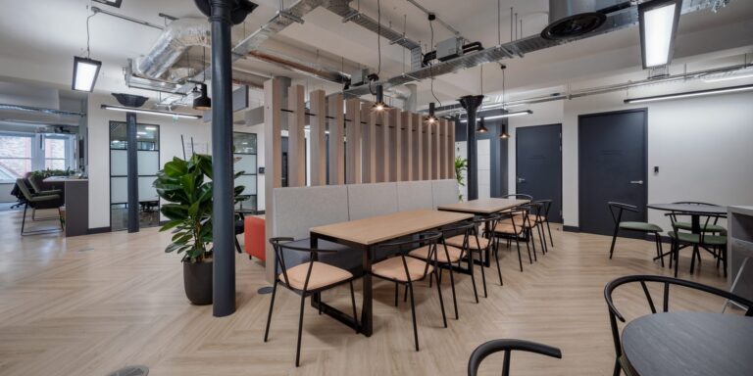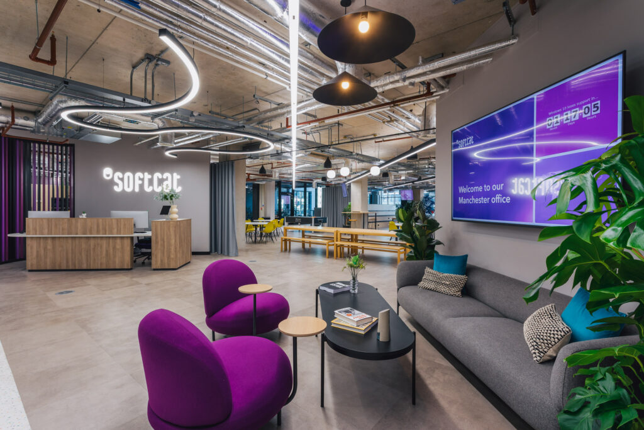
Softcat
case study
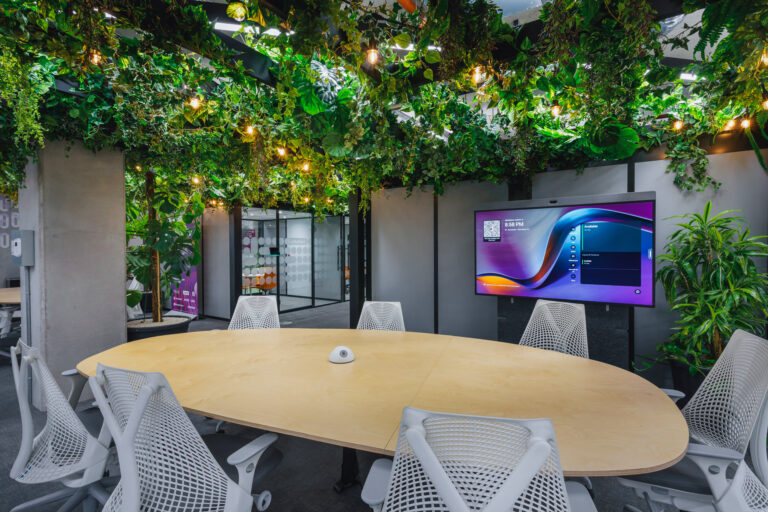
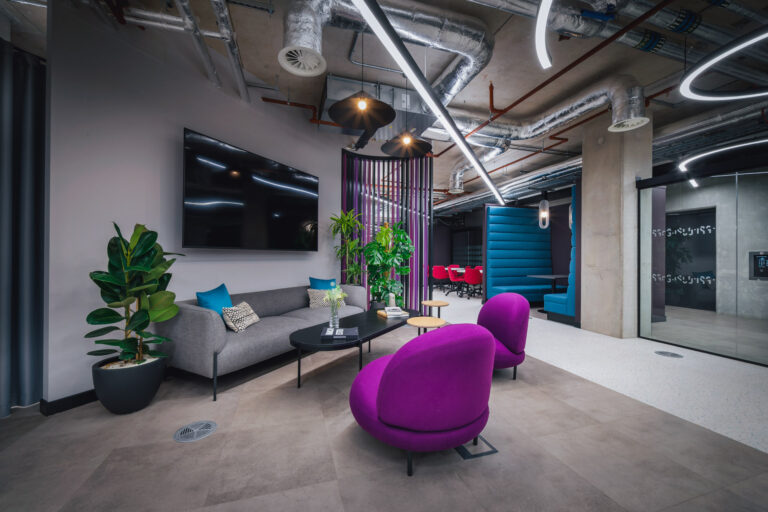
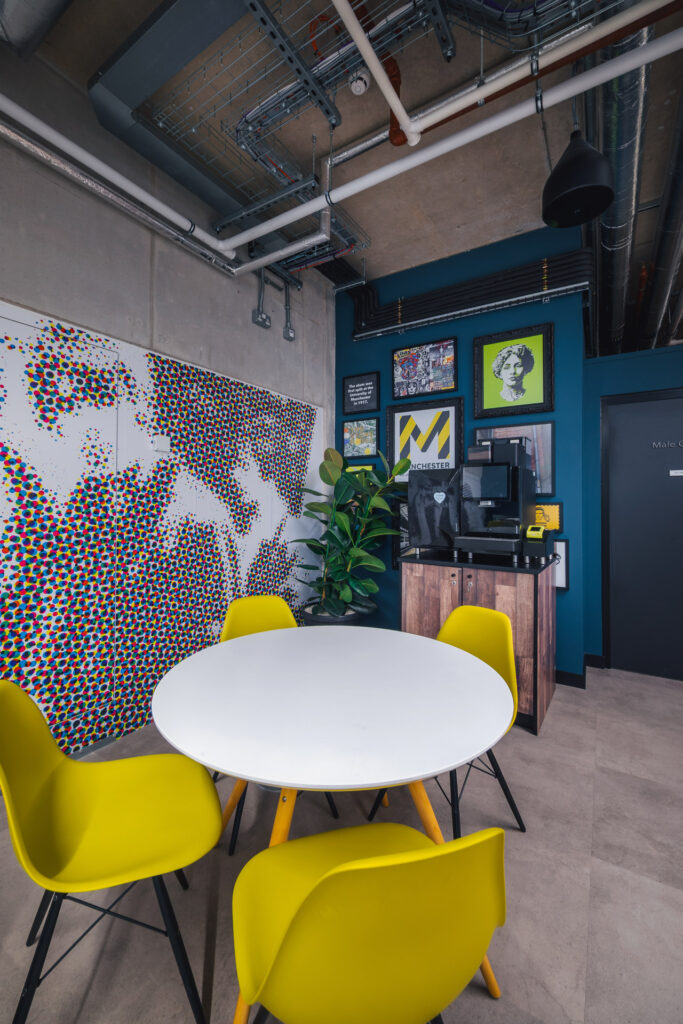
The big idea
Softcat’s Manchester office represented a fourth project in 12 months, as they continue to grow and evolve both as a business and a brand. This latest project builds on the success and momentum of our previous collaborations, helping to shape a workplace that aligns with their refreshed identity and supports their continued transformation.
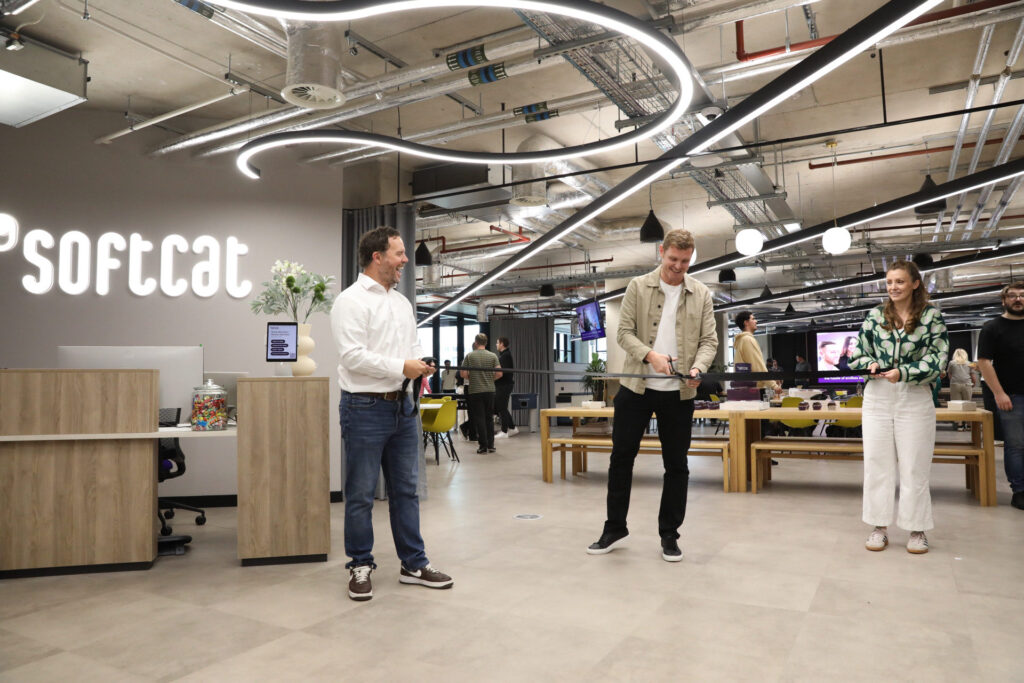
Nailing the brief
The aesthetic, inspired by the architecture of the building, is industrial and urban, incorporating fully exposed concrete walls and overhead M&E systems. This creates a markedly different look and feel to the digital aesthetic of the London office and the wooden finishes used in Birmingham, while still using the same colour palettes and brand elements that make it feel uniquely Softcat.
The space is a celebration of Manchester as much as it is a celebration of Softcat. Design elements throughout the office pay homage to the city, highlighting its history, culture, and people through artwork and meeting room names. References to the Manchester Bee, the tram network, Oasis, and various city regions can be found throughout, alongside many other nods to the city’s cultural identity.
An open plan design creates the perfect setting for collaboration and interaction amongst employees, connecting various teams. 8 pod rooms have been installed to work around the overhead M&E systems as well as 4 permanent meeting rooms, each taking their name from different elements Manchester iconography.
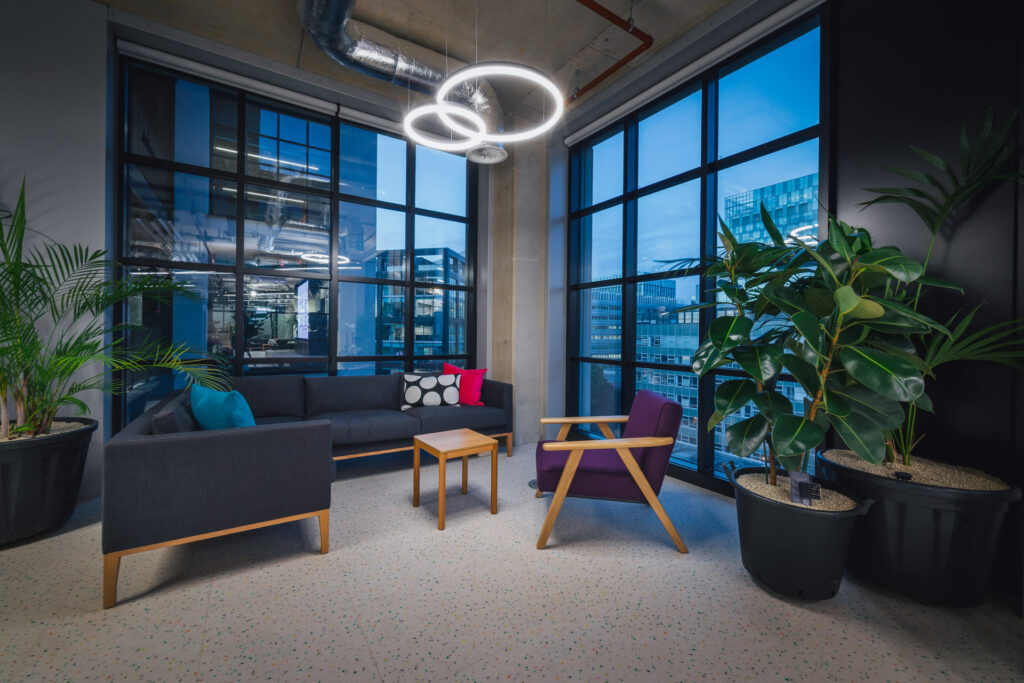
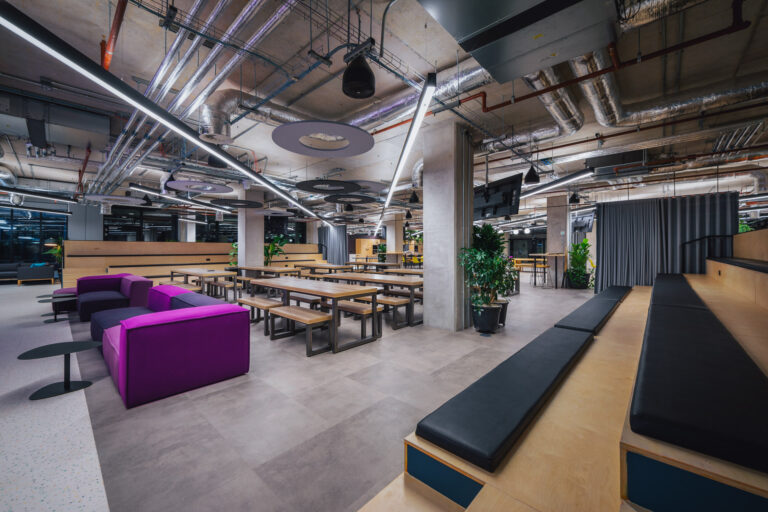
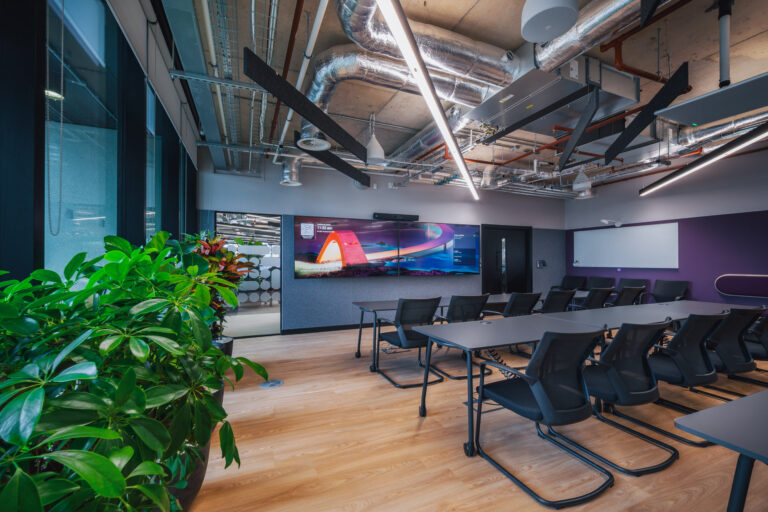
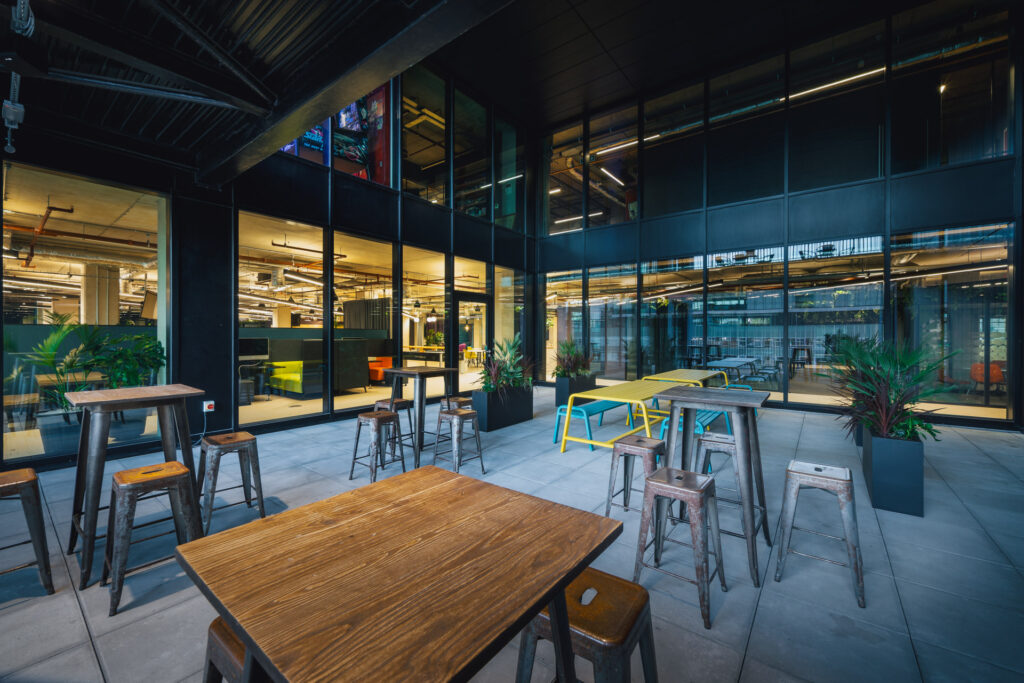
In line with Softcat’s brief, the space that supports both work and wellbeing. At its centre is a large breakout area that can be screened off from reception, perfect for town halls, social gatherings, and informal meetings. The implementation of the Academy North training centre supports professional development, while an access-controlled Northern Operation Centre complements their central hub in Marlow. A games lounge, set apart from the open-plan area, gives employees a chance to step away from their desks and unwind.
Throughout the office, biophilic design introduces warmth and tranquillity, with planting used to soften the environment and support individuals with neurodiverse needs. A standout example of this is the Oasis Secret Garden – a Manchester-inspired social space, discreetly tucked away behind layered partitioning and glazing, visible only from close proximity. It serves as the perfect setting for small vendor stalls, intimate training sessions, or as a versatile space for entertainment and hosting.
Diversity and inclusion were incorporated through thoughtful, user-focused features. Accessibility was an integral part of this, including a lowered kitchen section with accessible taps and sinks, as well as wheelchair-friendly booths. Feedback from Softcat’s disability and neurodiverse community was emotional and they felt genuinely considered; reaffirming the impact and importance of these choices.
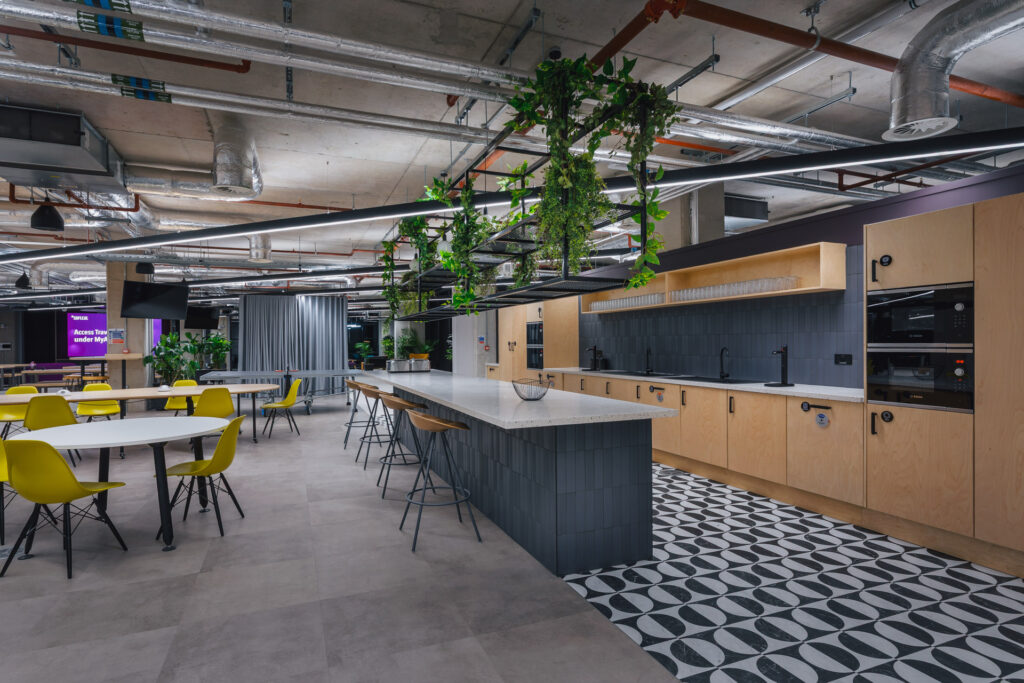
The end result
The move sees Softcat increase their Manchester presence significantly, nearly doubling in size from their previous space and moving them into their heart of the city, setting them up perfectly to continue their growth in the region.
Sustainability was a key driver for the project, achieving a SKA Silver rating. Rather than starting from scratch, the team built upon the existing fit-out, taking a resourceful approach that saw a significantly higher reuse of materials and furniture than is typical. Flooring in the circulation and breakout areas was retained, and joinery from the previous design was thoughtfully repurposed. The original architecture and partitions were woven into the new layout, with spaces like the studio cleverly formed by dividing existing rooms.
Our designers for the project reflected on their pride in how much reused products and materials were implemented without negatively impacting the final design. The amount used was unusual so navigating this and still creating a space that lives up to client expectations and reflects the Softcat identity was rewarding.
Another fantastic project for a fantastic client!
You may also like
Destination Office
Explore our ‘Future Flexible’ concept
Download our essential guide to the Destination office, for a full understanding of how the Destination Office came to be, why we need one and who it’s for
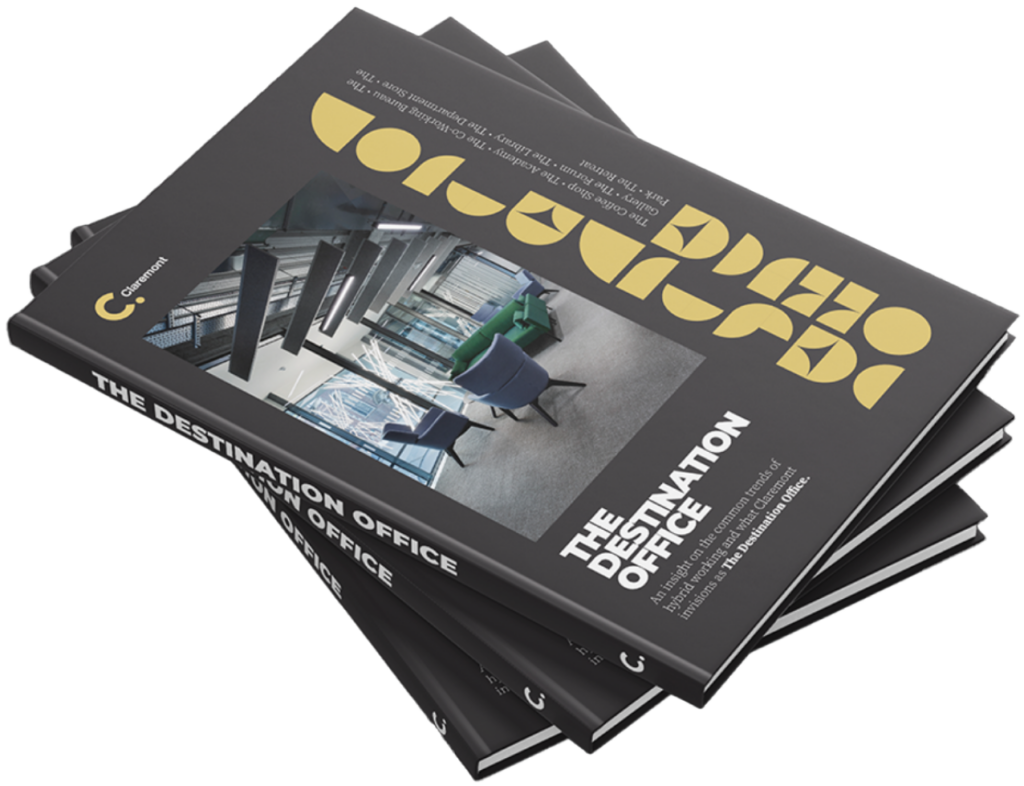
Get in touch
We love nothing better than talking all things workplace and design – got a question, potential project or just need some guidance?
Drop us a note…


