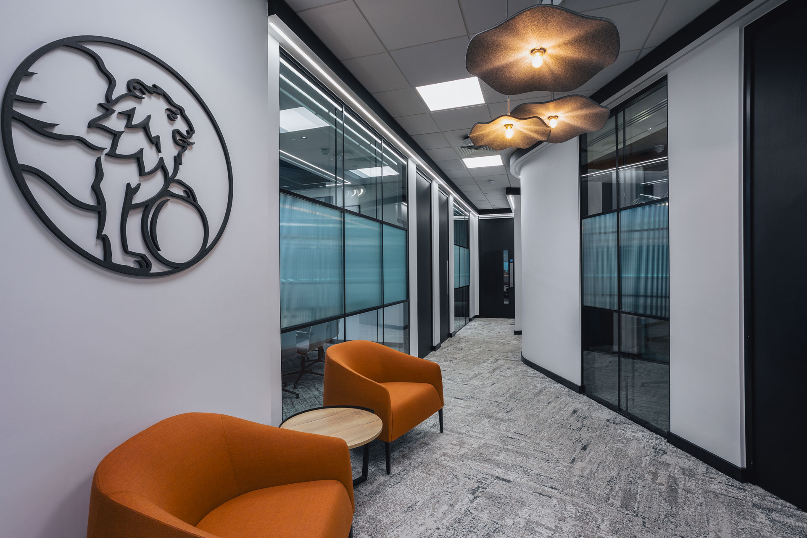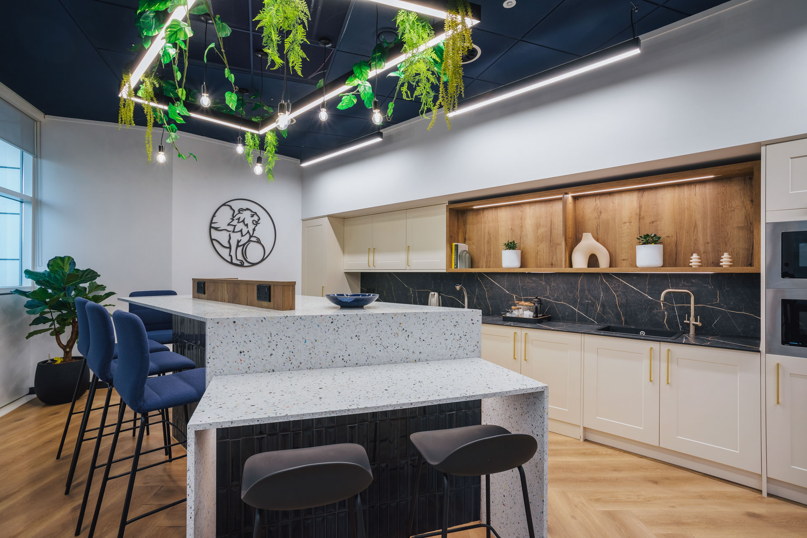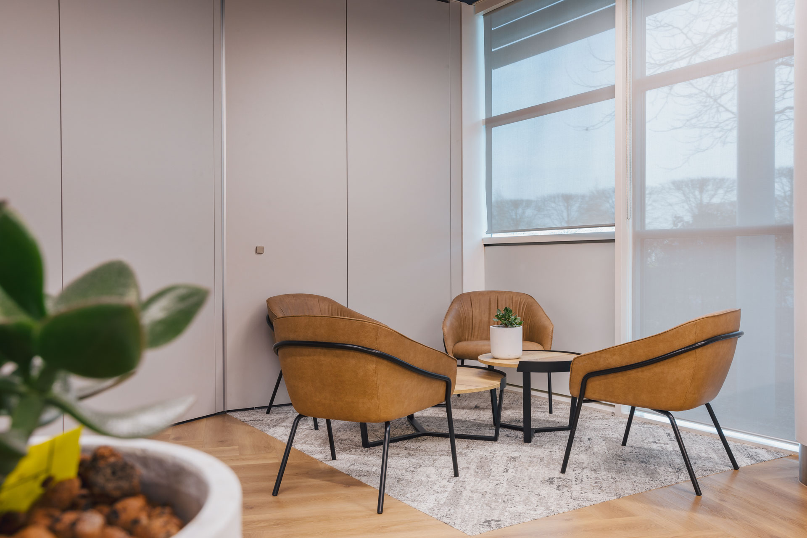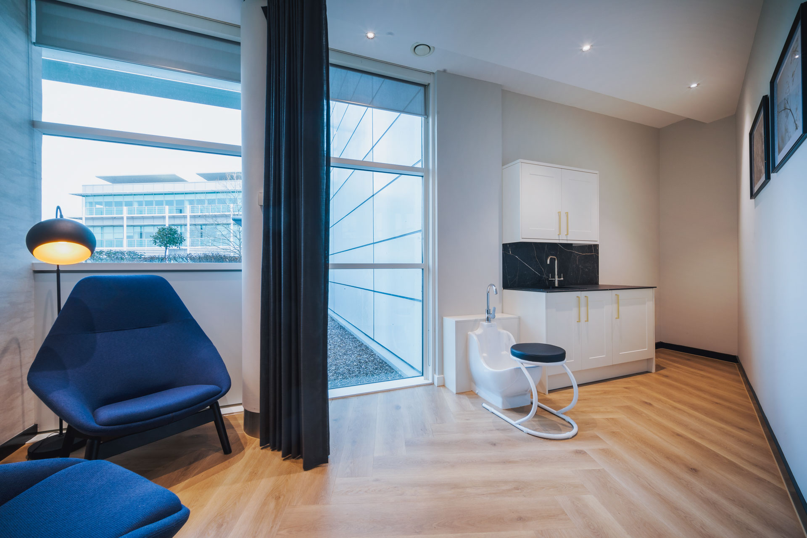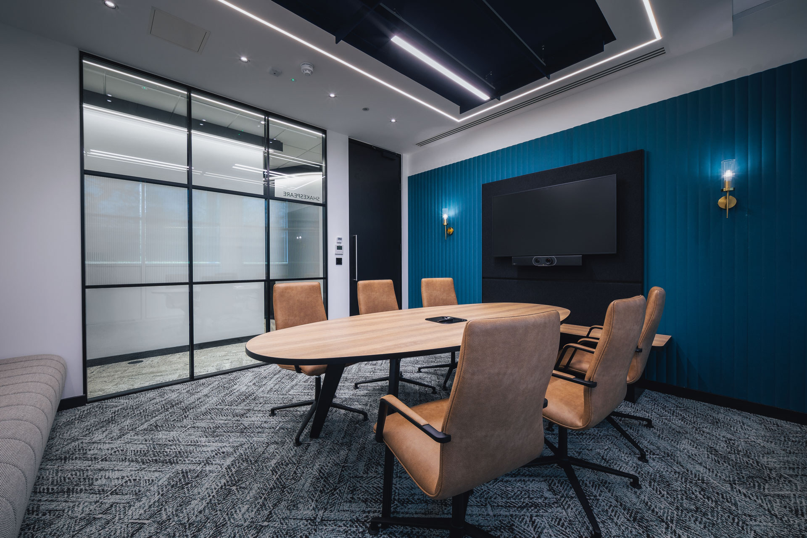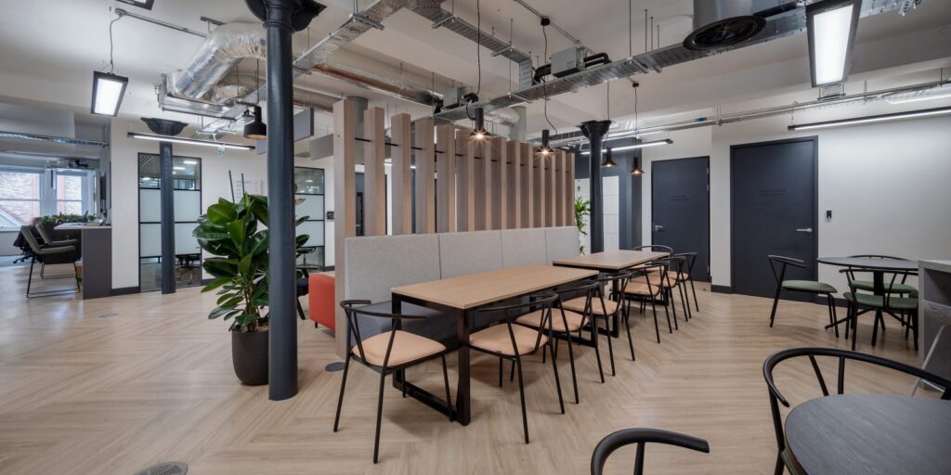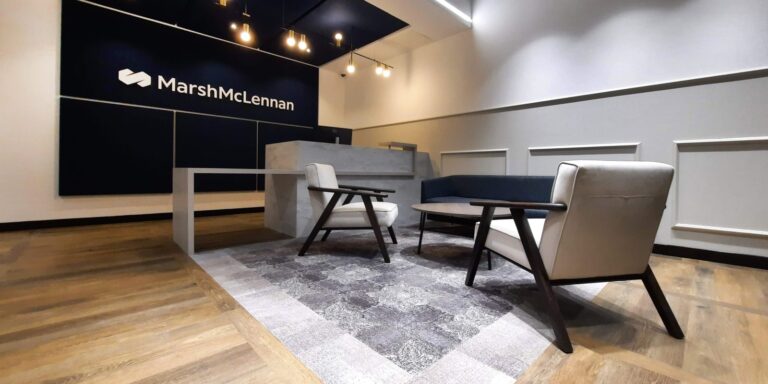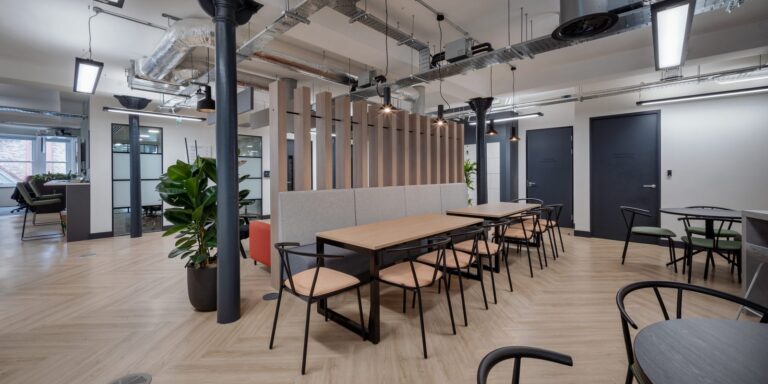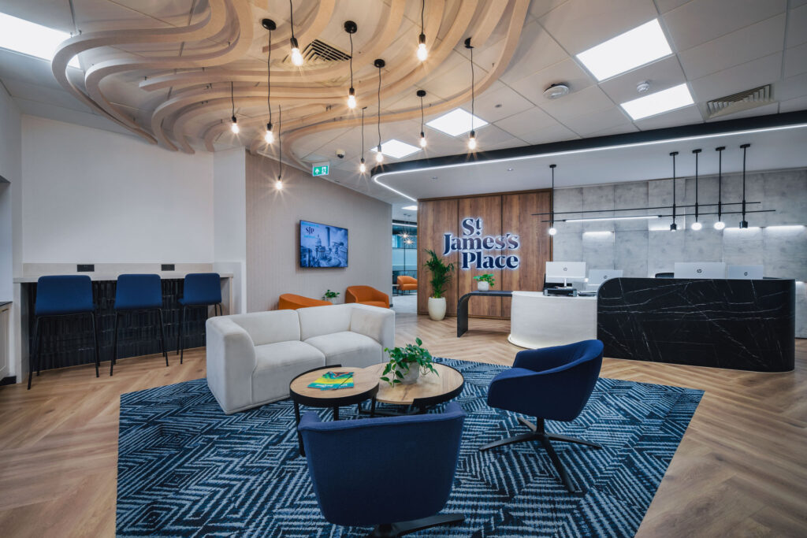
St. James's Place
case study
The Claremont team delivered tremendous value by encouraging us to think beyond our initial idea and provide something with much more impact and value to the employee experience. The new office meets our hybrid team’s needs and offers clients a memorable and discreet business lounge experience. Claremont’s knowledge of this building really showed, having delivered several other projects here, and we are delighted with the finished space.
St. James's Place
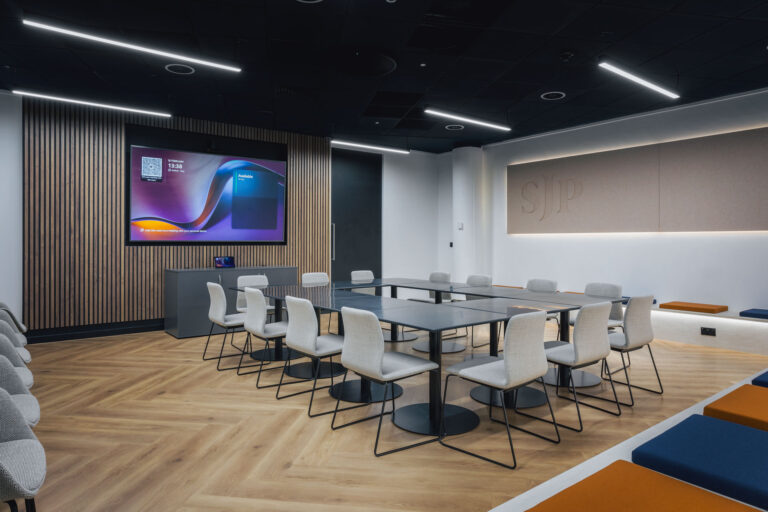
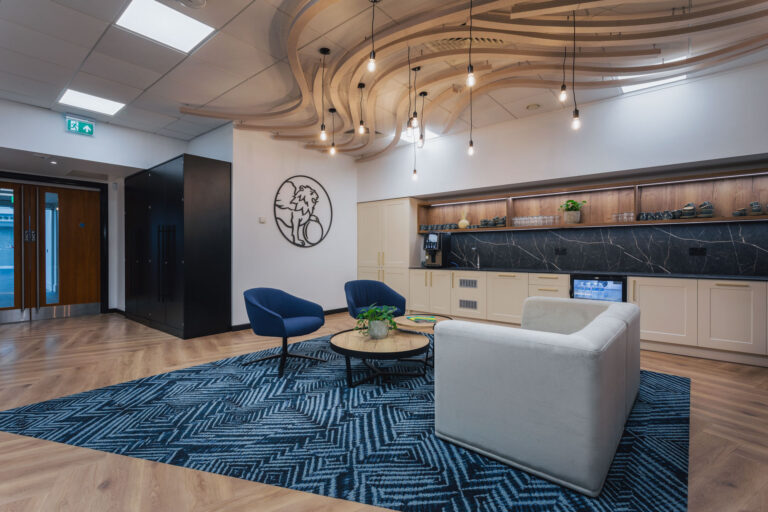
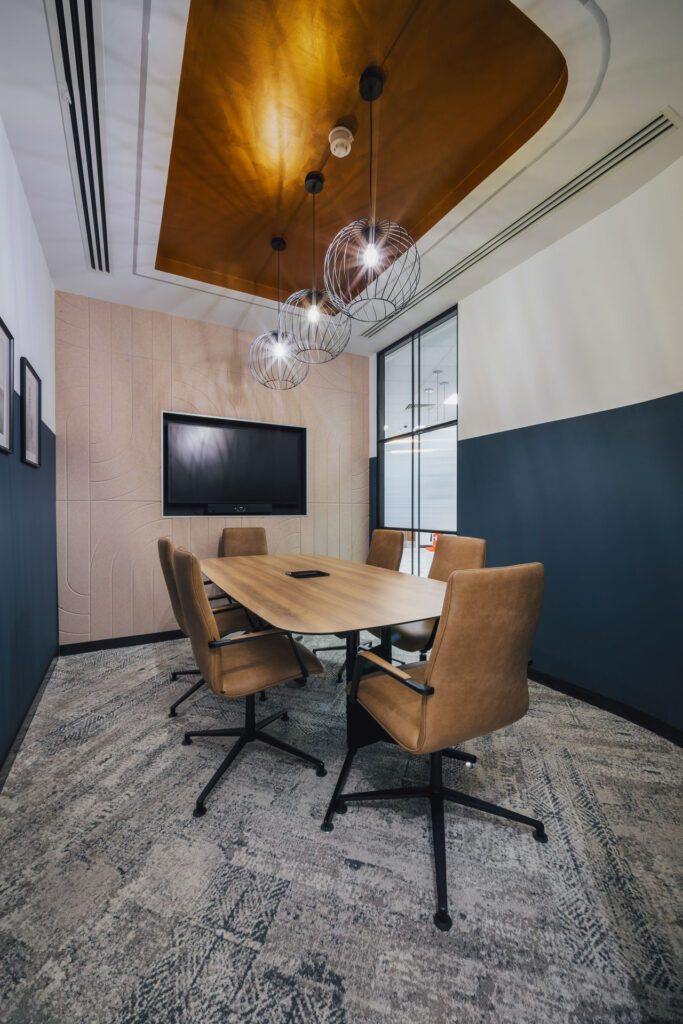
The big idea
When leading financial advice and wealth management company St. James’s Place (SJP) planned a move to a smaller nearby office, they asked us to cost up their new plans. But we saw an opportunity to go beyond the brief and help them achieve a Destination Office with a wow! We pitched a sophisticated, people-focused workplace that would impress clients and unite teams. And guess what? They loved it!
Nailing the brief
Our design team exceeded the brief by considering how SJP’s transient team used space and what they needed to thrive. Consequently, the new office has a strong ‘plug and play’ vibe, making it easy for visiting employees to find a work setting, collaborate with colleagues and access the resources they need.
For the first time, the team has a town hall space with tiered seating as a social and collaborative hub and focus pods for calls and concentrated work. Connected seamlessly to the main floorplate with a sliding door, this space can be easily made private. Our design also incorporates dedicated areas to support wellbeing and a greenroom for on-site content creation.
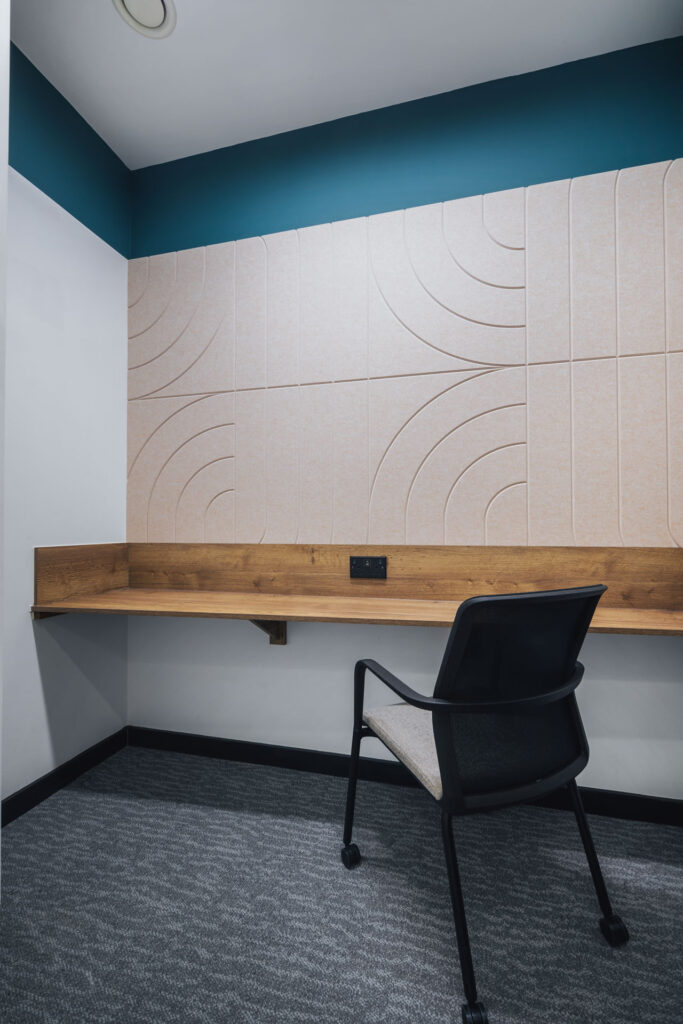
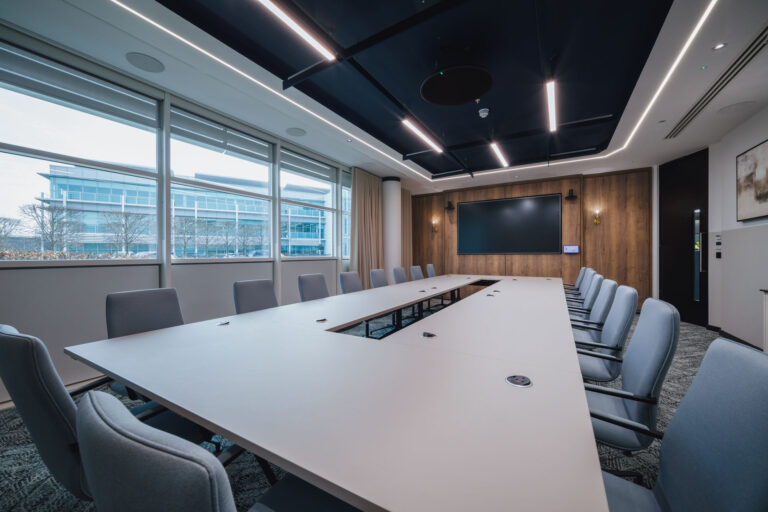
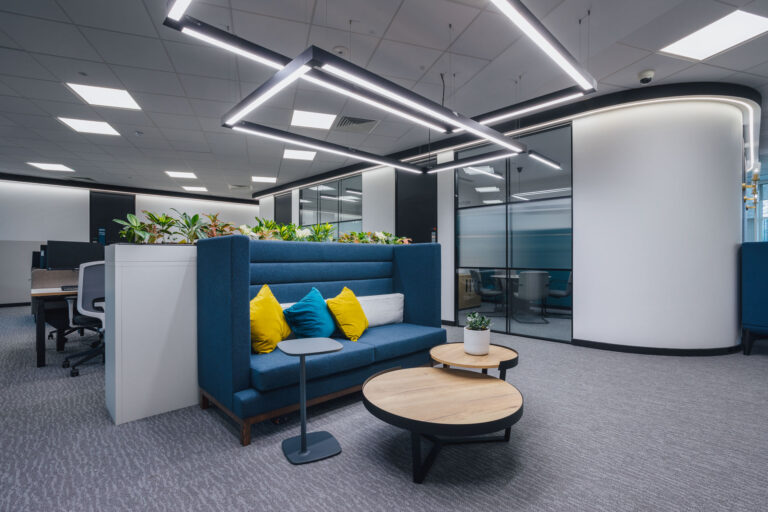
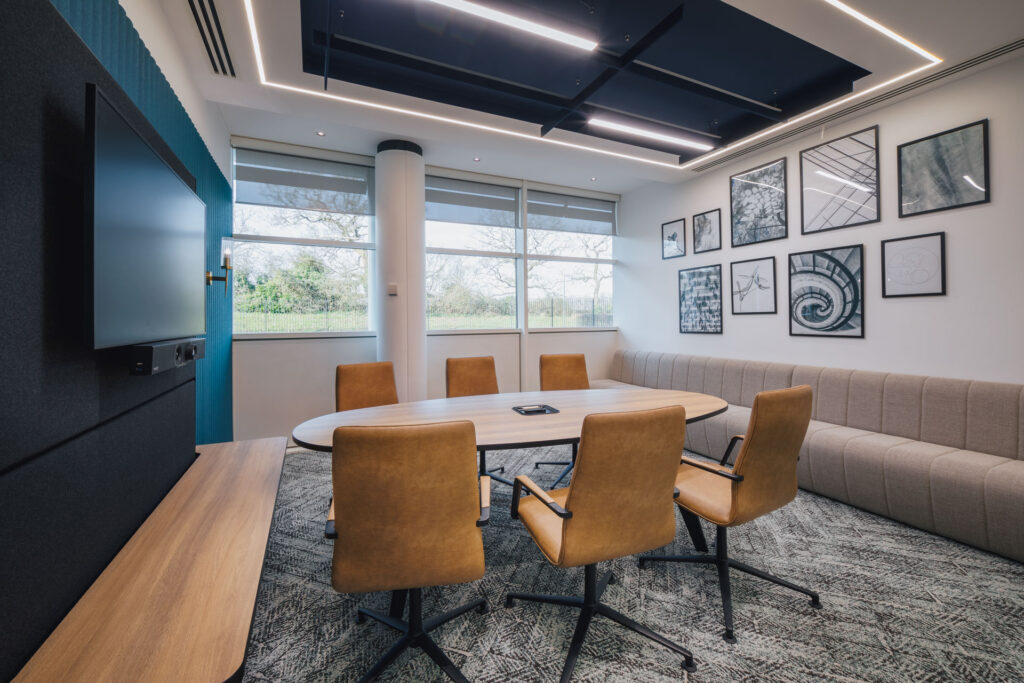
Exposed services, high ceilings, and industrial mesh detailing give the main office floorplate a modern and open feel and help to distinguish it from the client areas, where suspended ceilings create a cosier and more private atmosphere.
The front-of-the-house space has been given an executive lounge treatment, with sophisticated branding, statement lighting, and sumptuous finishes. This bright meet-and-greet space includes a comfortable refreshment area and a range of meeting spaces—each cleverly designed as a lidded box with double-glazed walls to ensure the highest levels of acoustic control and privacy. The addition of beautiful copper ceilings makes these meeting rooms feel extra special.
A simple monochrome palette, paired with natural woods, marble and plants, has been used throughout. Including embossed and back-lit logos has a dramatic impact, bringing the brand to life and creating a strong sense of place.
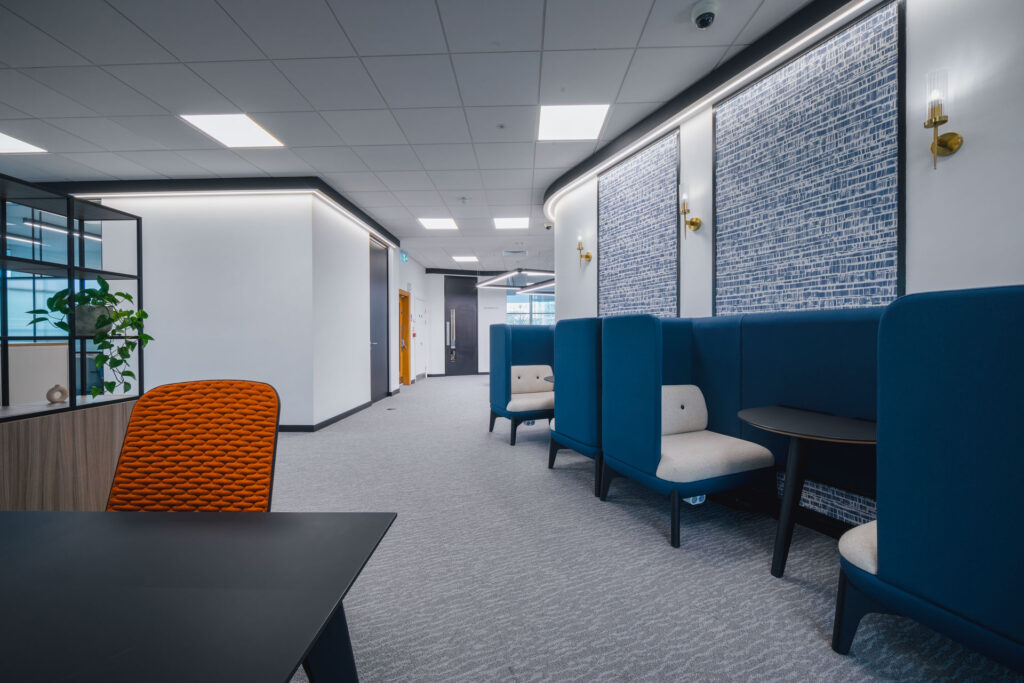
The final result
St James’s Place now has a new benchmark for office design and the employee and client experience. This new workspace supports hybrid working and delivers memorable in-office experiences.
You may also like
Destination Office
Explore our ‘Future Flexible’ concept
Download our essential guide to the Destination office, for a full understanding of how the Destination Office came to be, why we need one and who it’s for
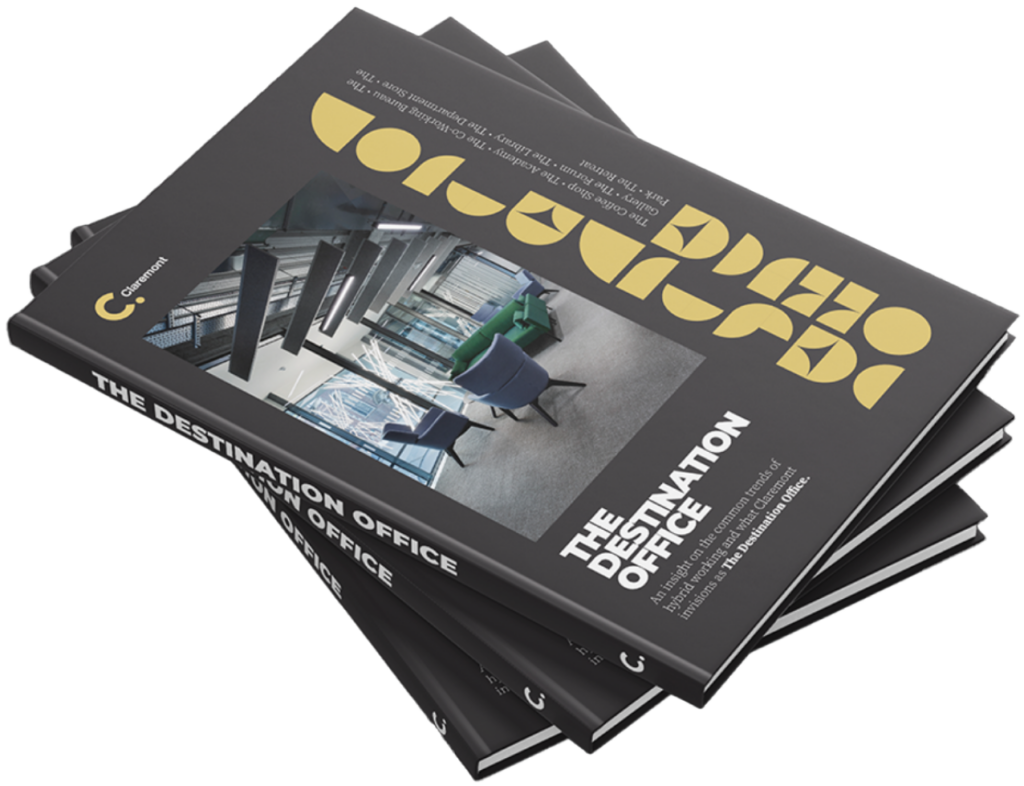
Get in touch
We love nothing better than talking all things workplace and design – got a question, potential project or just need some guidance?
Drop us a note…


