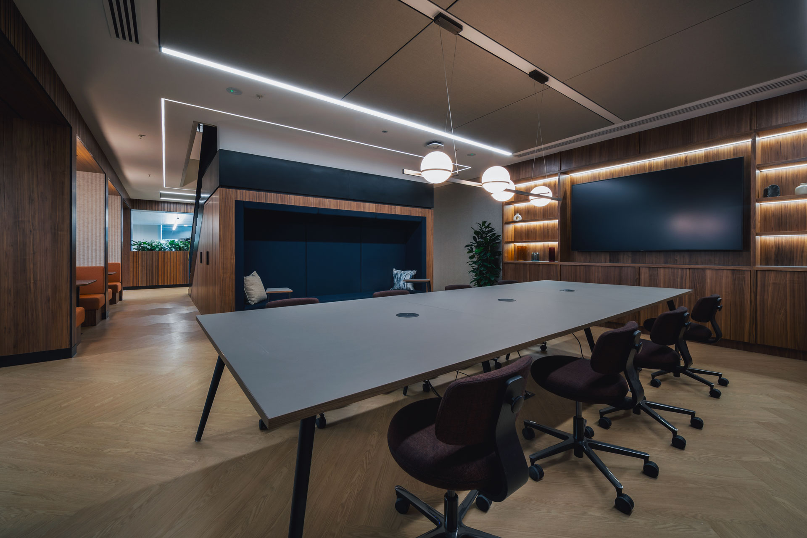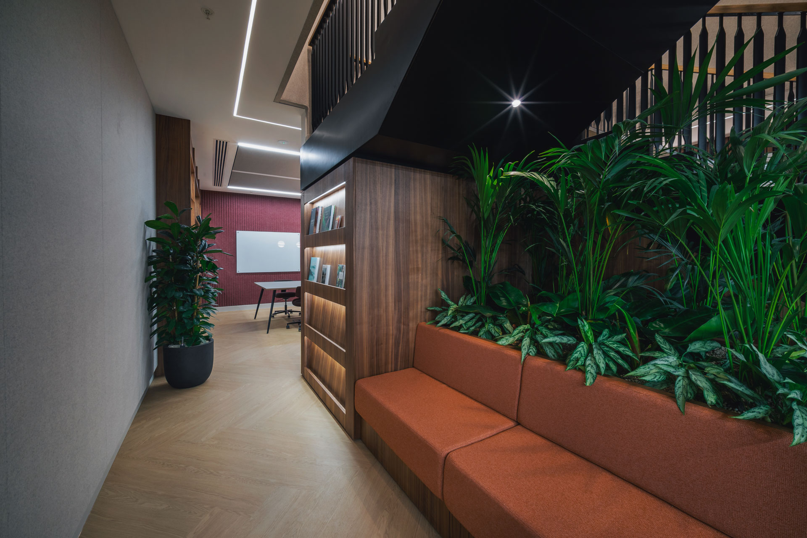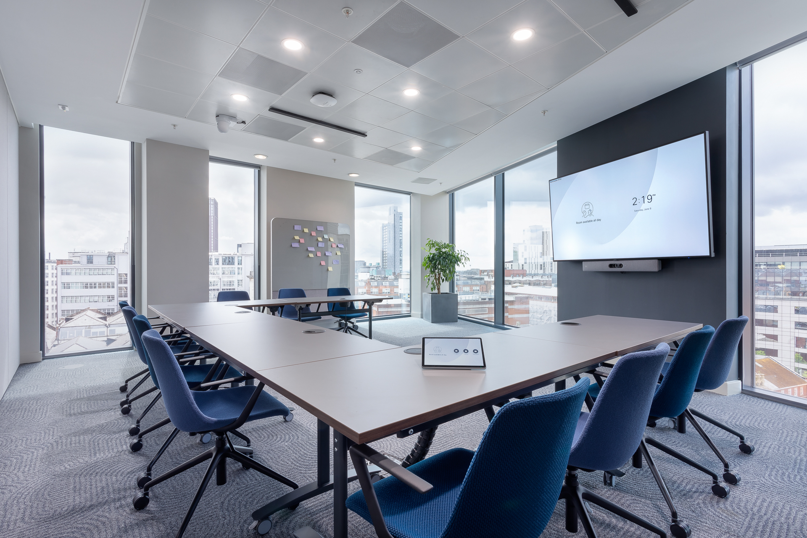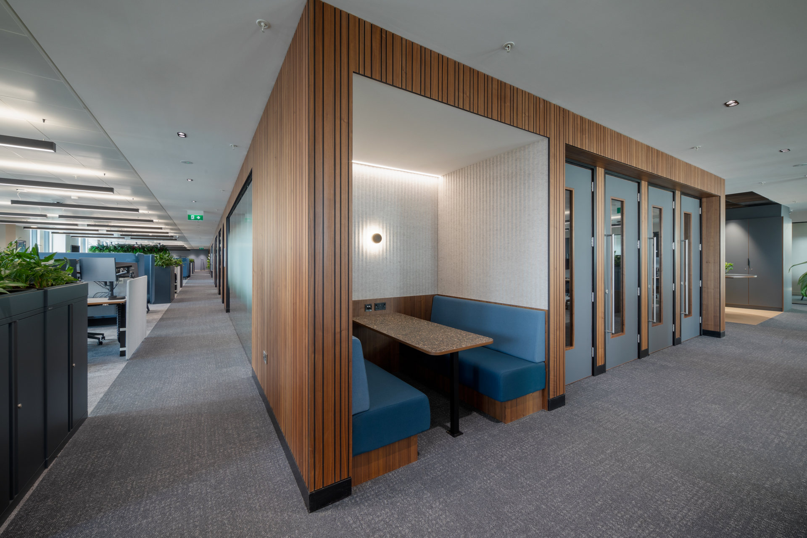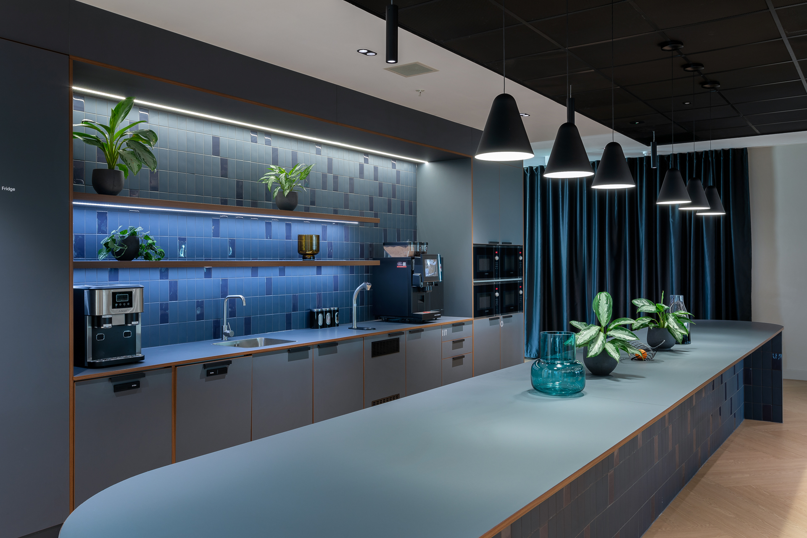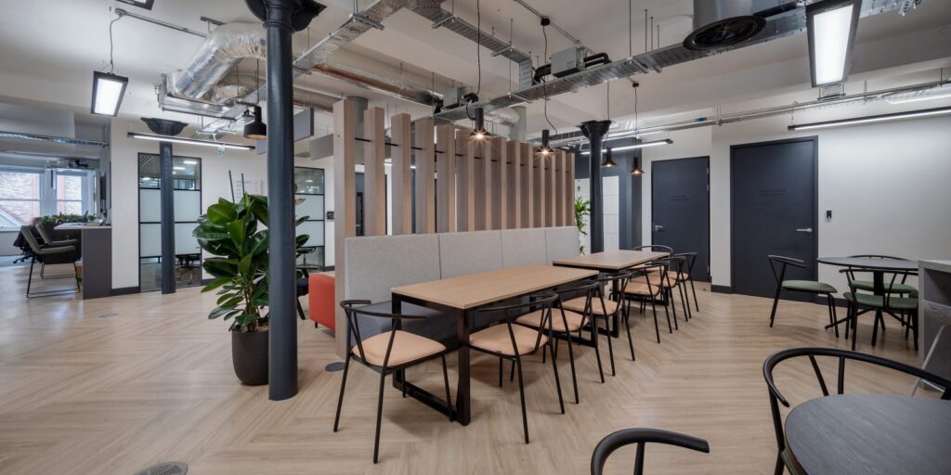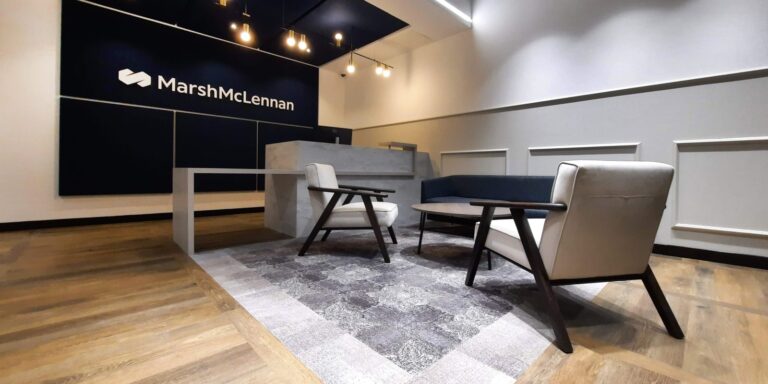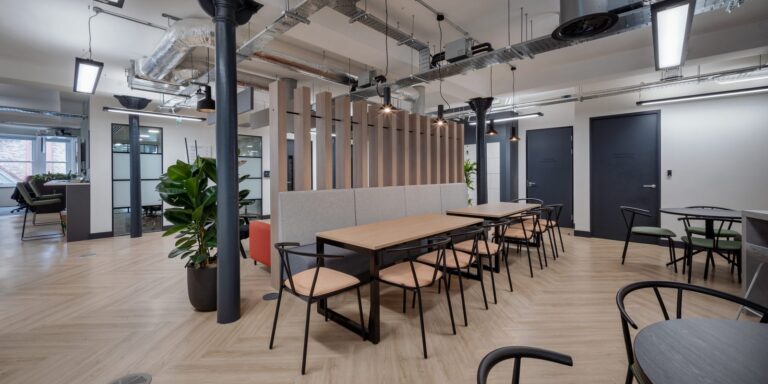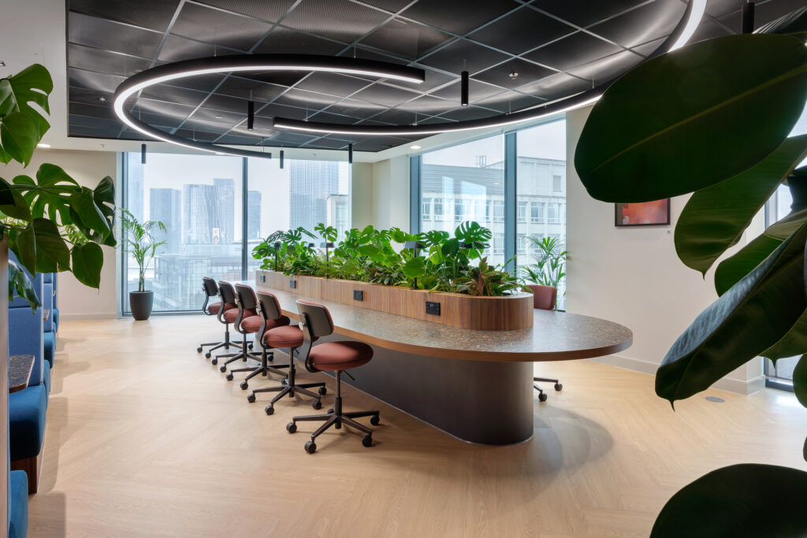
Wealth Management Client
case study
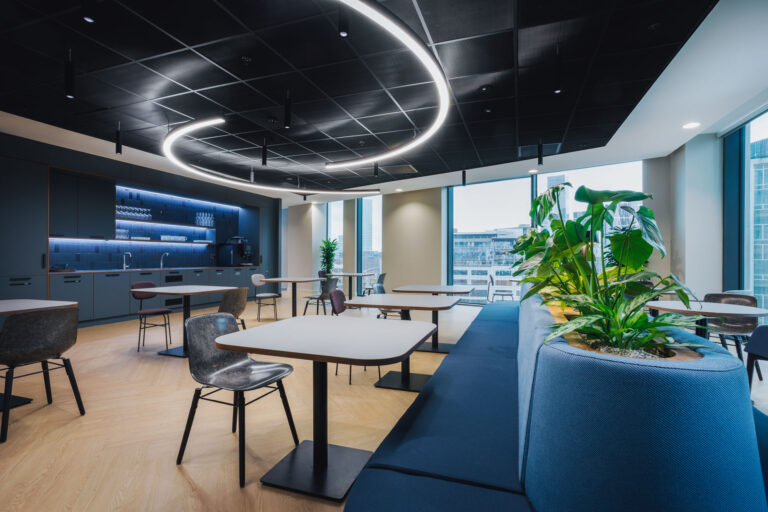
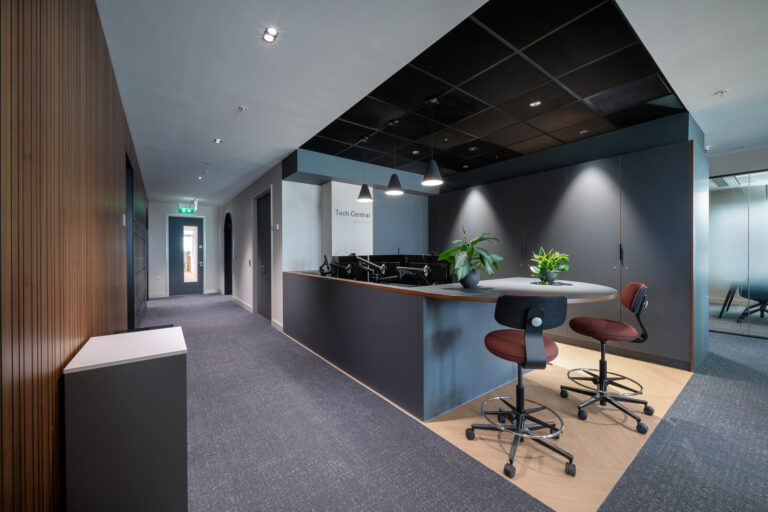
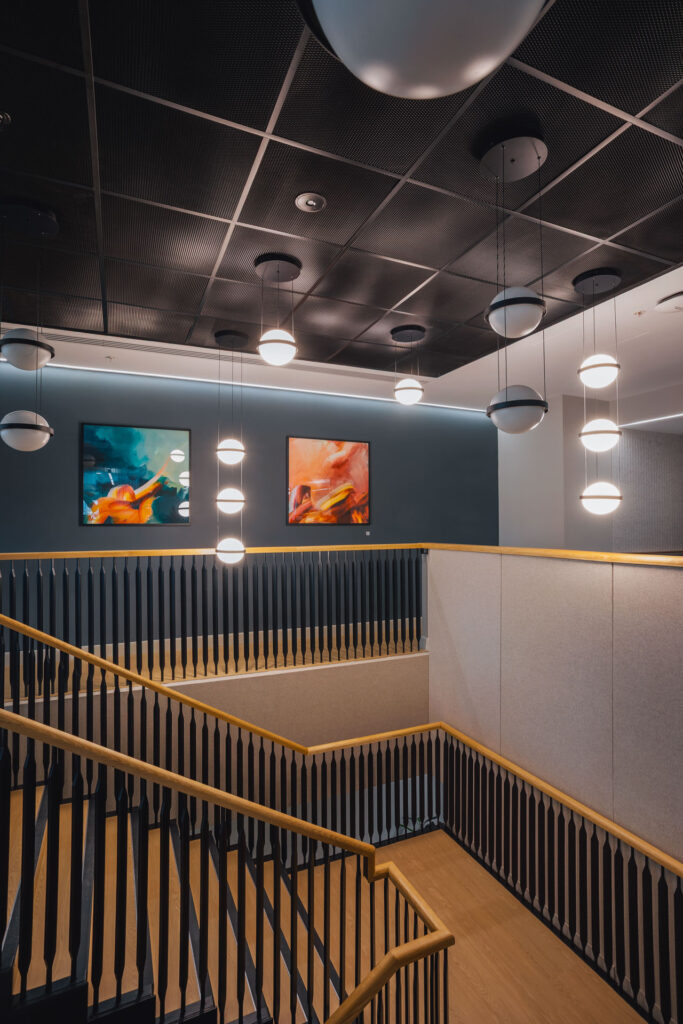
The big idea
When it comes to making a mark in Manchester, this client set their sights high – literally. With a new office in one of Manchester’s landmark buildings, they wanted a space that would turn heads, attract top talent, and deliver on sustainability without compromising on style. And we’re all about bringing bold visions to life!
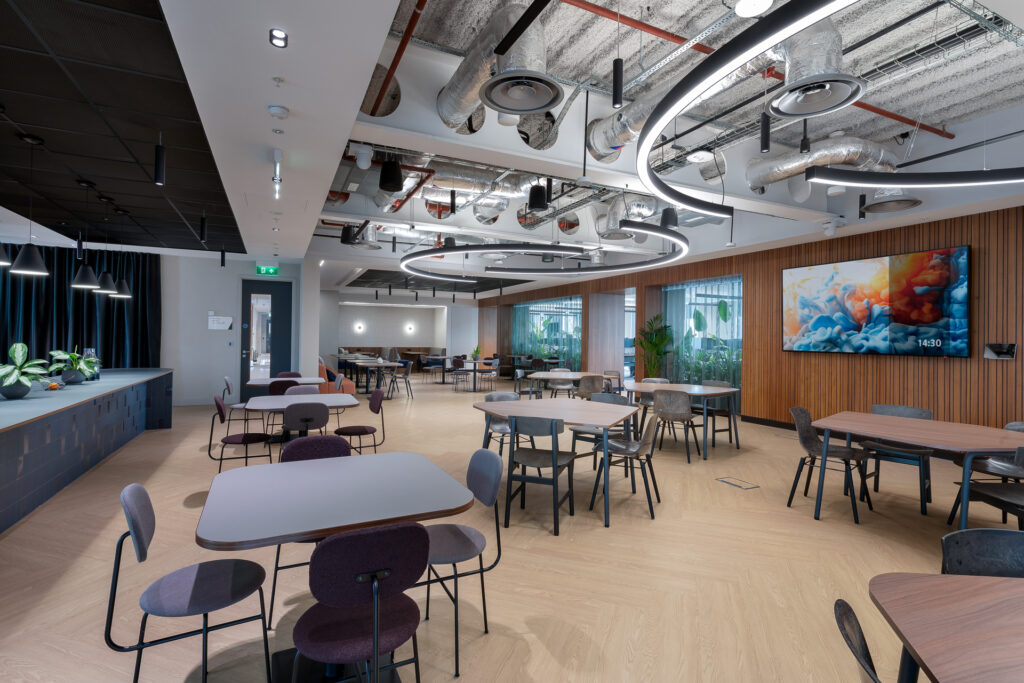
Nailing the brief
With a project spanning 28,000 sq. ft. over two floors, we jumped into the design process at RIBA Stage 4, taking over from an architect. The client was keen to get a standout space that not only looked great but worked hard for its people – and we were ready to make it happen.
The project unfolded in two phases over 34 weeks. The 7th floor took 16 weeks, while the 6th floor, including a sleek new staircase (which includes breakthrough works), was completed over an 18 week programme. Each phase came with its own challenges, but our team was more than up to the task.
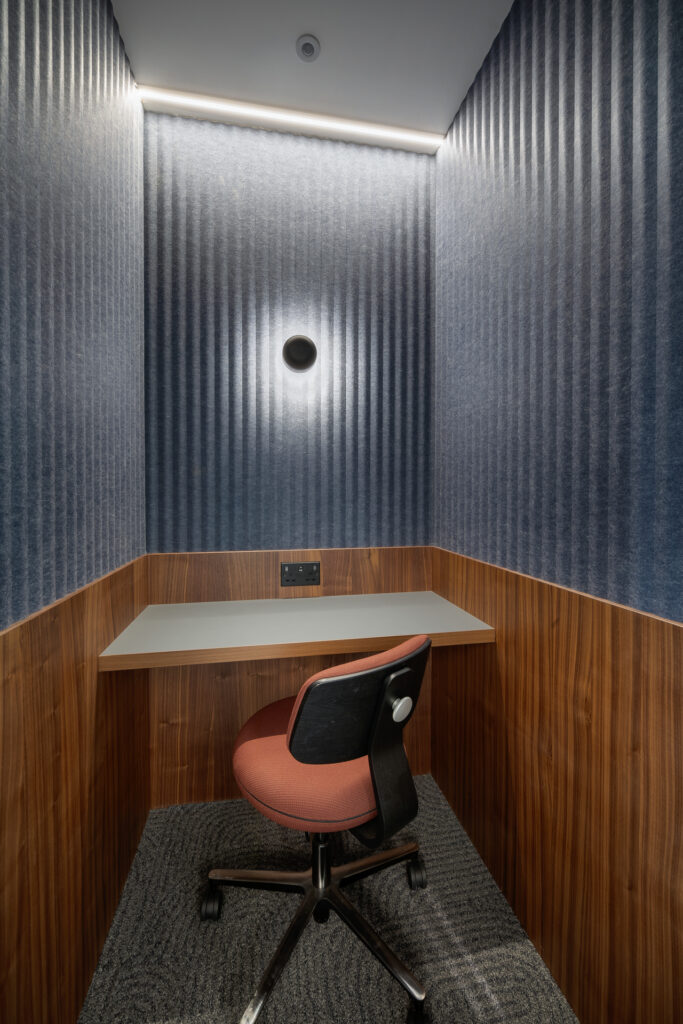
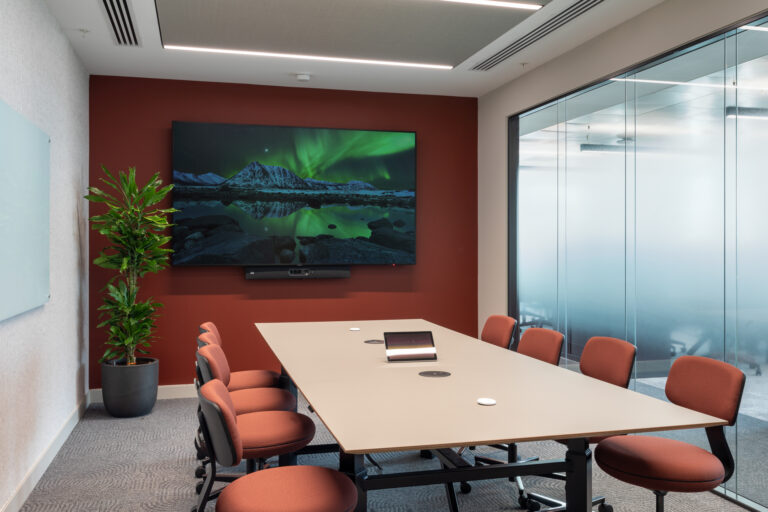
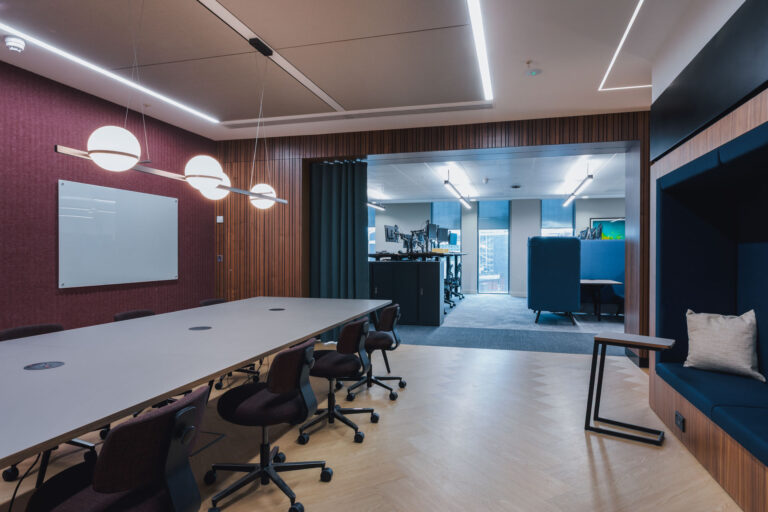
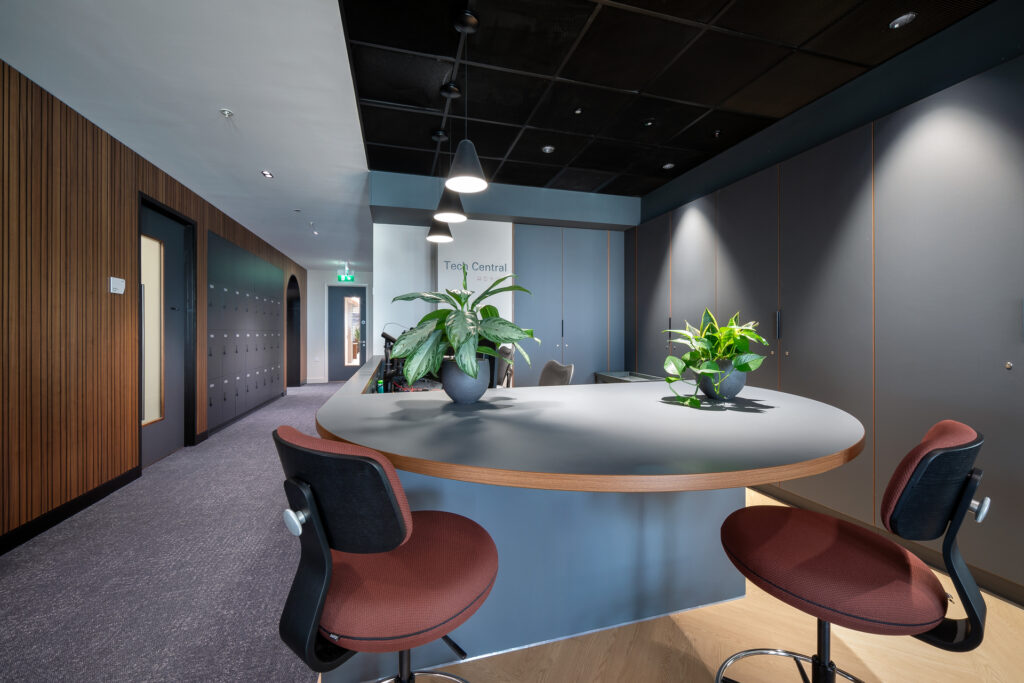
The final result
The client was thrilled with the result. The feedback? “Our best office yet”, when the employees agree, you know you’ve nailed it.
As the company’s first Manchester office, it has already made a big impression, positioning the company to attract new talent and giving their people a space that supports collaboration, well-being, and innovation.
It’s safe to say this project was a hit, and the office will be turning heads for years to come.
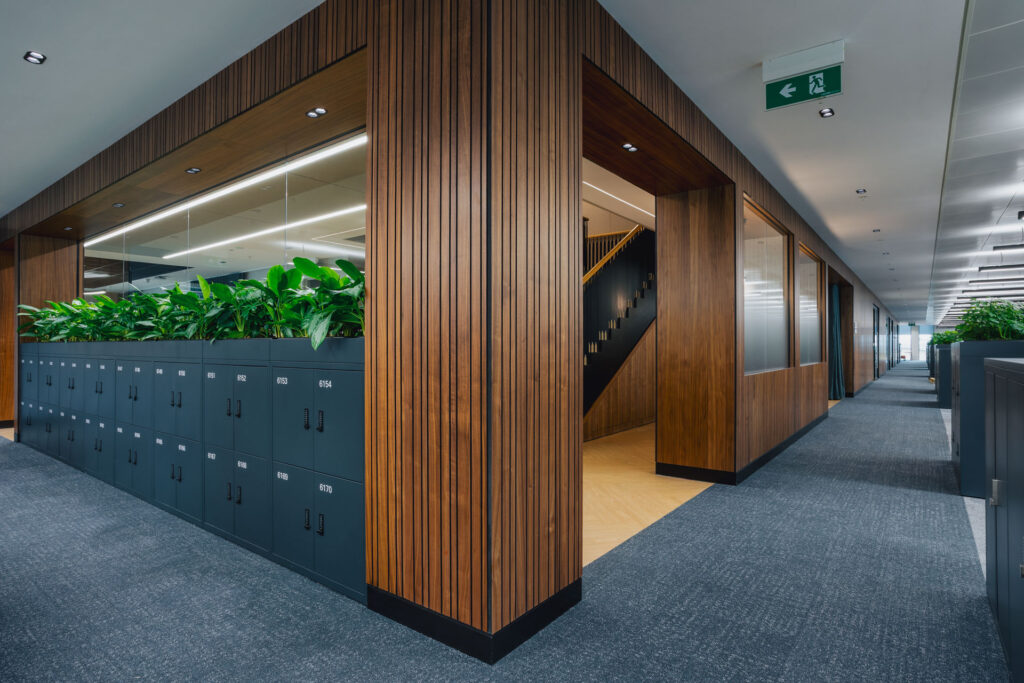
Key facts
- Sustainability first: Achieving LEED accreditation was a key priority, ensuring the space was as eco-friendly as it was eye-catching.
- Custom features: The staircase that joins the two floors – not only practical but a striking design statement.
- Employee-centric design: From day one, the focus was on creating a space that felt inspiring, inviting, and built to attract the best talent. Every detail, from finishes to functionality, was about ensuring employees would love their new workspace.
- Tech-savvy touches: With a complex comms room spec, the tech was just as important as the design. This was a space built for the future.
You may also like
Destination Office
Explore our ‘Future Flexible’ concept
Download our essential guide to the Destination office, for a full understanding of how the Destination Office came to be, why we need one and who it’s for
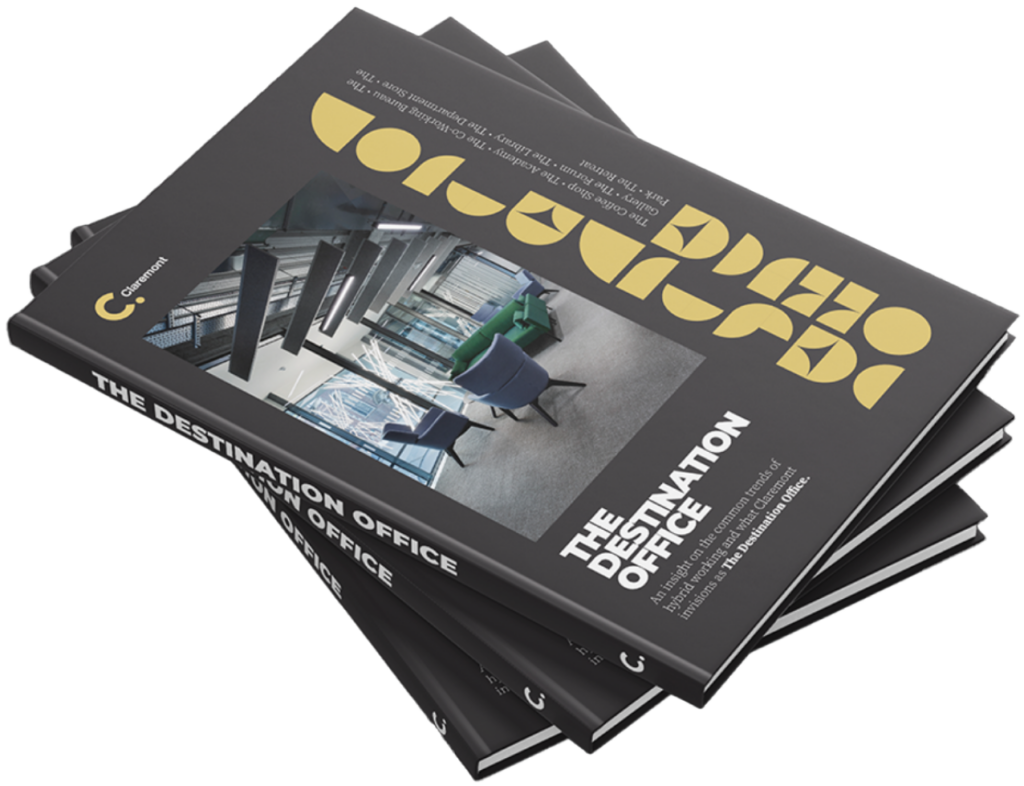
Get in touch
We love nothing better than talking all things workplace and design – got a question, potential project or just need some guidance?
Drop us a note…


