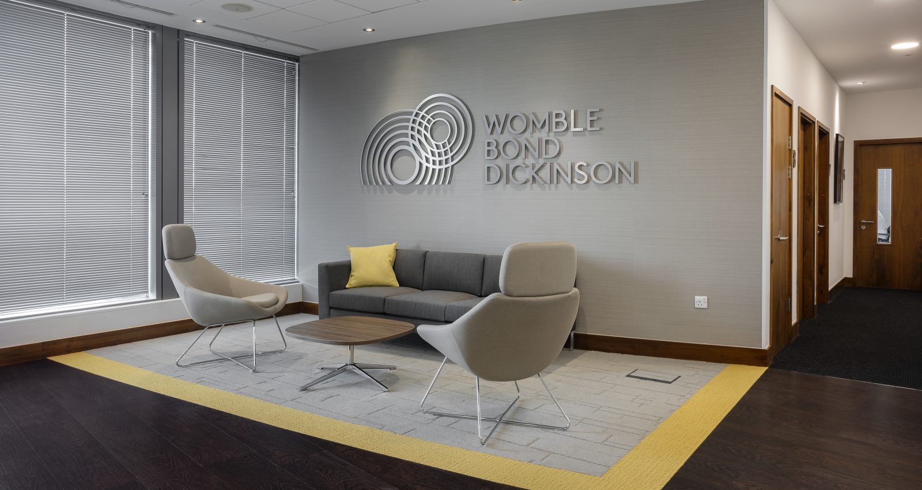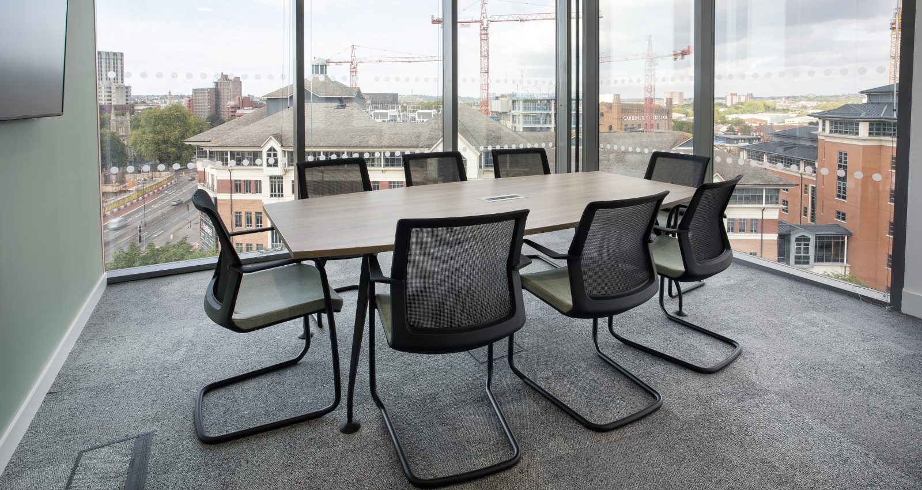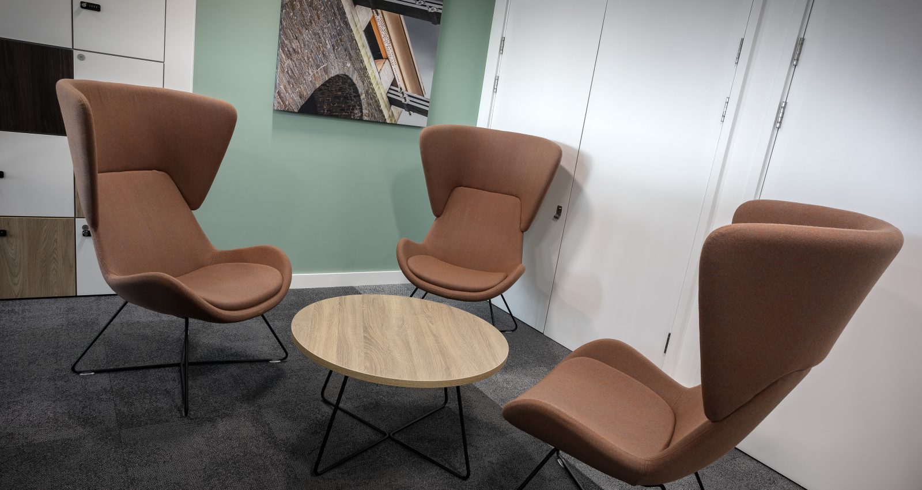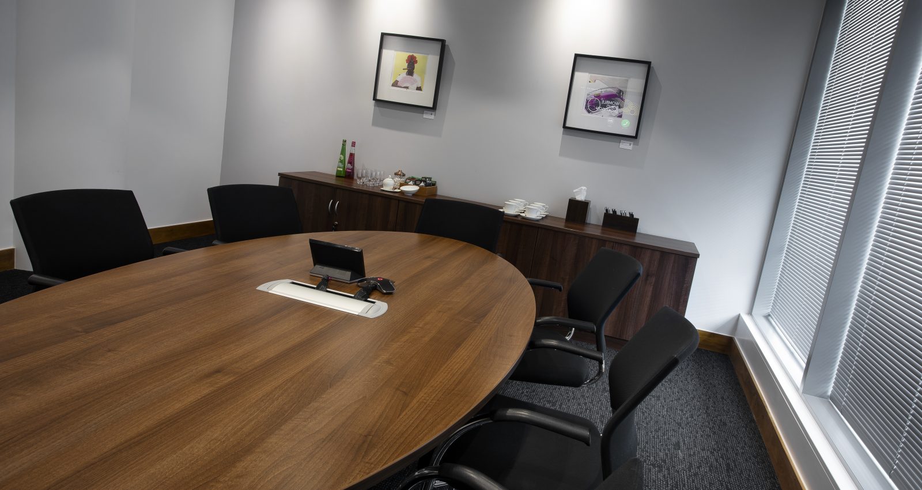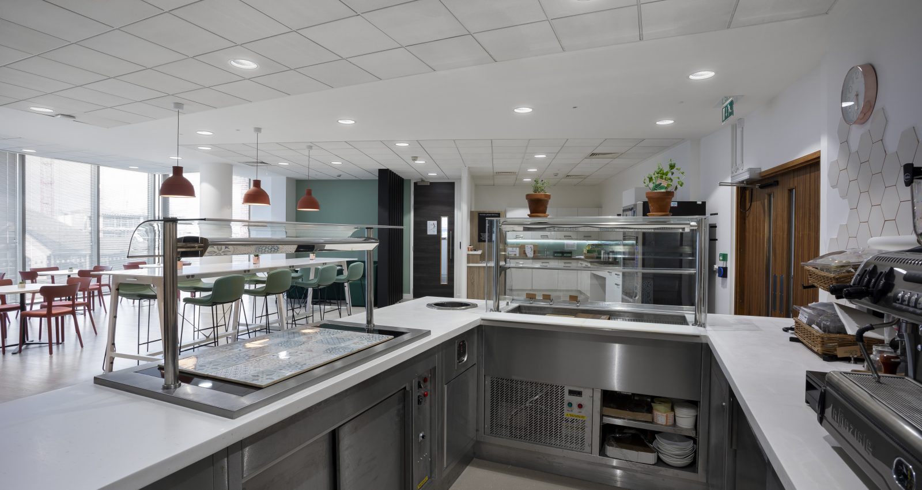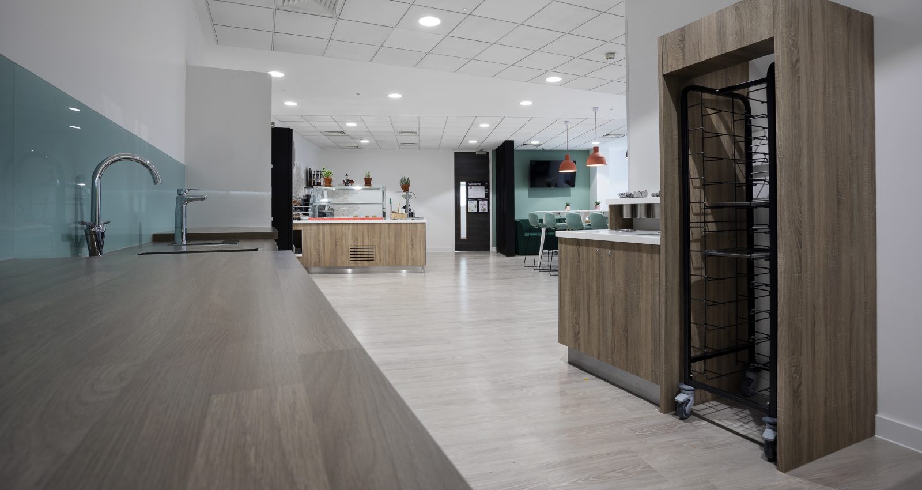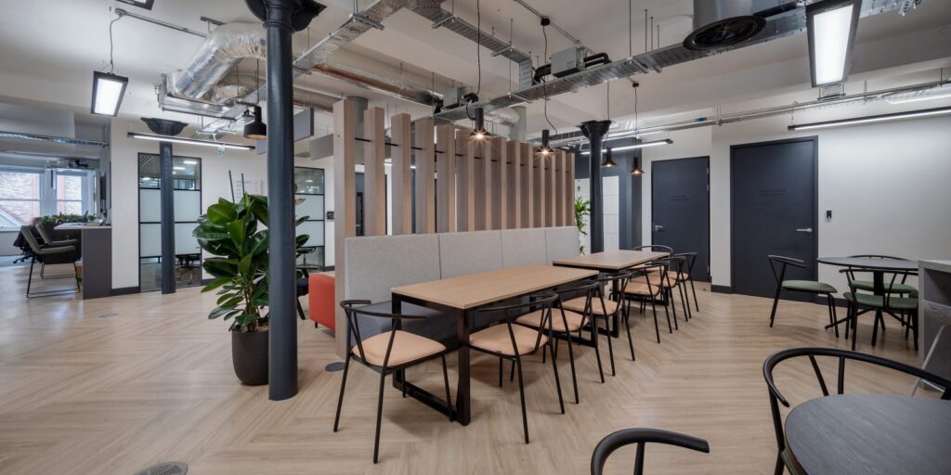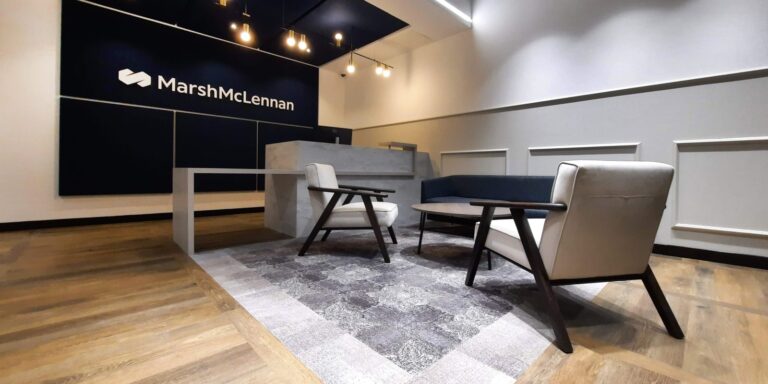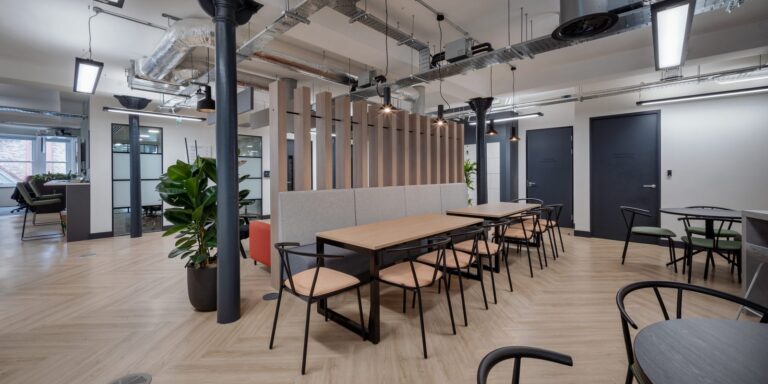Womble Bond Dickinson
case study
The new office has enabled us to have a greater level of interaction between our teams and has also helped to understand a lot more about what’s actually happening within the different teams on a daily basis, as everyone who I have spoken with are happy with the design and also the atmosphere due to the greater level of collaboration areas amongst teams.
Jon Bower, Womble Bond Dickinson
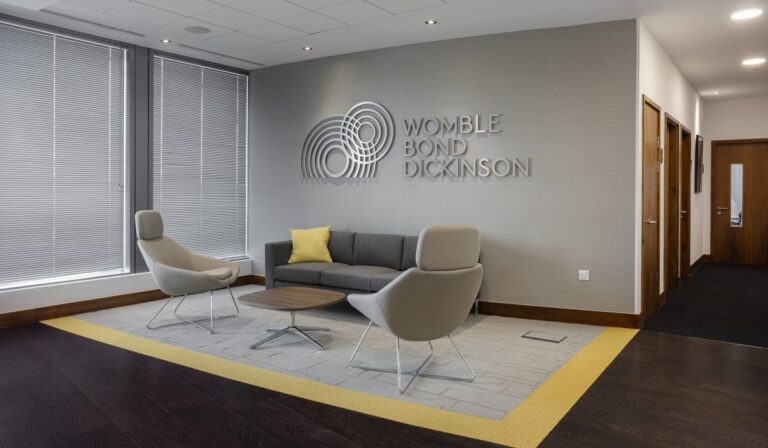
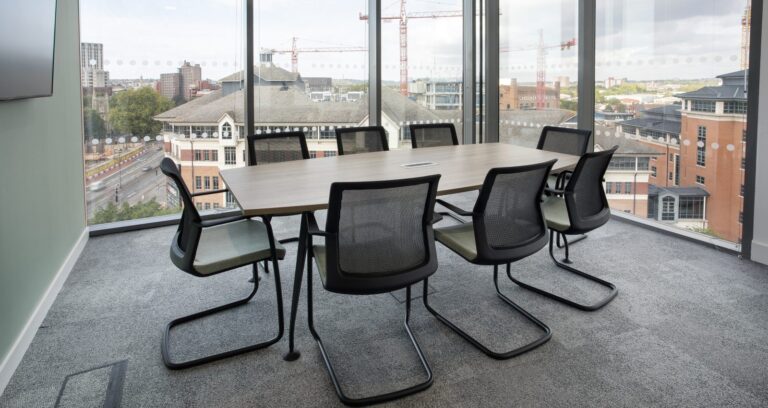
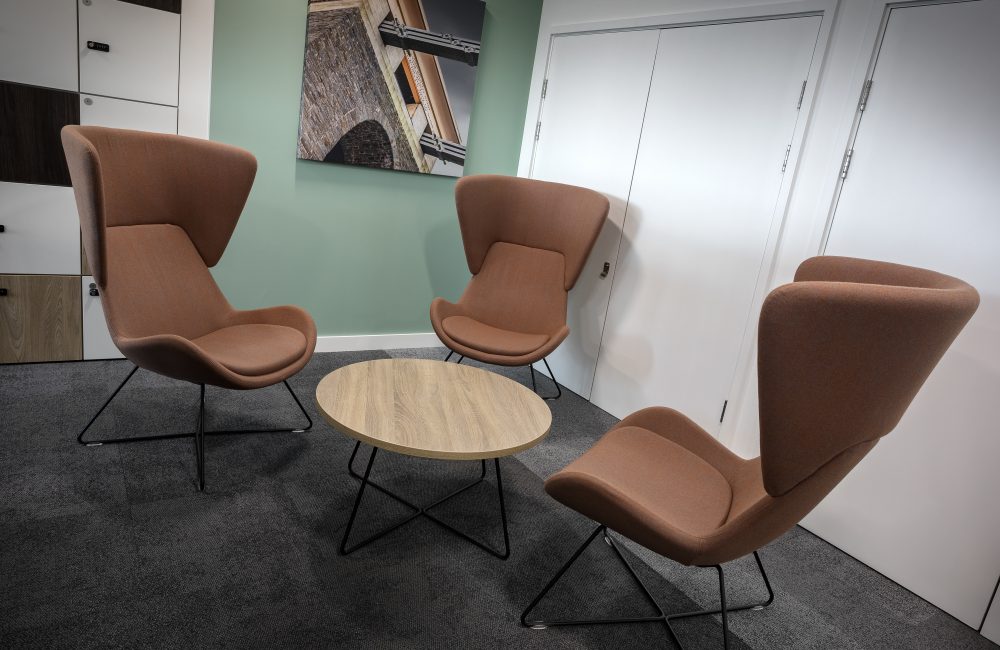
The big idea
- An employee-centric design
- Added space and facilities
- Encourage employees to socialize and collaborate
Nailing the brief
The refurbished workspace more than achieves WBD’s goal of creating a great place to work. Through a series of stakeholder surveys, interviews, space utilization surveys and other space planning techniques, Claremont’s workplace consultants provided an accurate picture of how WBD’s people worked and its ambitions for the future, to inform the final design.
Although occupying a smaller floorplate, the new space provides WBD with all of the components it will need for future growth and agile working, when the time is right, including meeting room and video conferencing technologies and departmental and individual storage. The new office design maximises natural light and opens up the floorplate to create a truly engaging and dynamic environment.
Workstations occupy the perimeter of the office to provide access to natural light and panoramic views across the iconic Bristol skyline. Keen to respond to the findings from the workplace consultancy study, the finished design also gives greater priority to the employee experience by investing heavily in the employee café. Doubling up as a breakout space, the new café occupies prime position within the glazed central core of the office and represents the significance of sociability, collaboration, wellbeing and belonging to WBD. The café has been so well received since opening that its occupation and takings have doubled. The modern look and feel of the new office has been achieved with a sumptuous and rich colour palette, the inclusion of inspiring yet functional workstations, WBD’s new striking branding and a spacious open-plan layout. The meeting suite was also refurbished and additional video conference capabilities and a 90 inch screen installed in the main conference room.
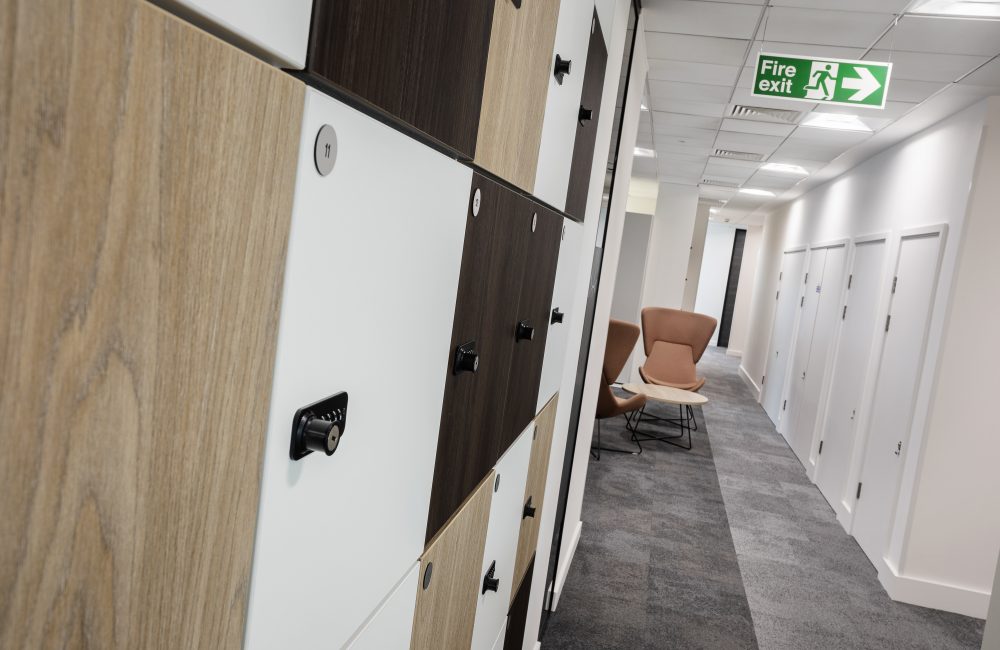
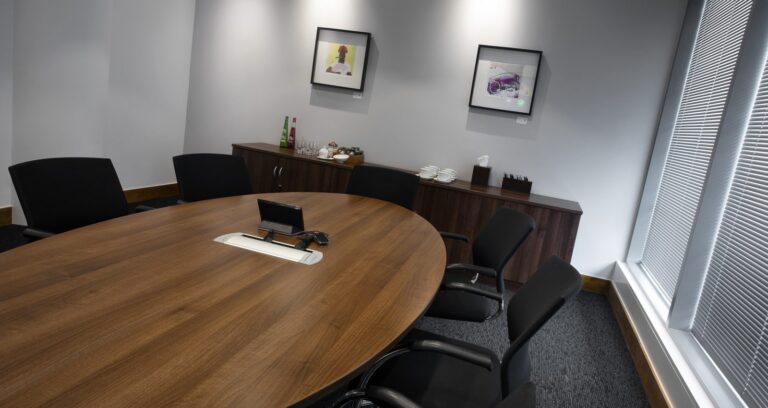
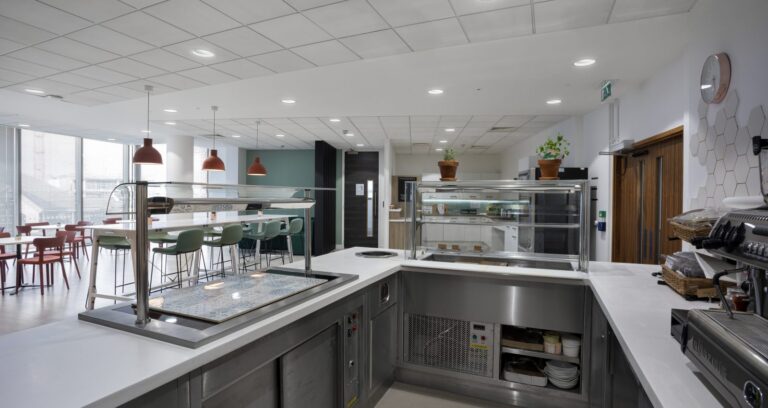
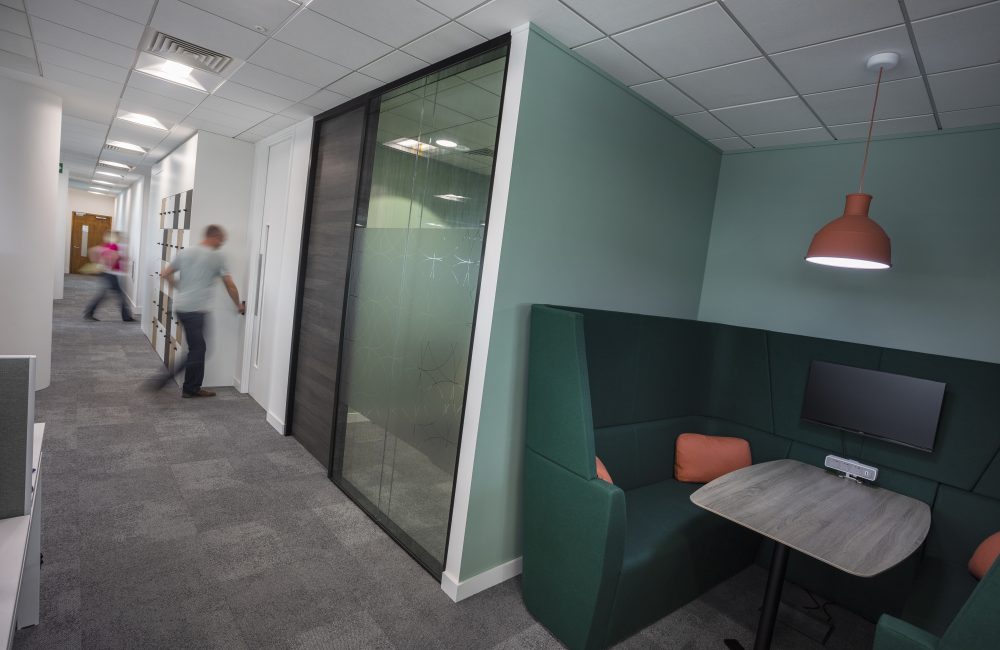
The final result
Throughout the project the team adapted well to several changes of direction, priority and timescales and delivered the work while WBD was in occupation. As a result, careful attention was given to the logistics of the project, taking a phased approach to ensure disruption was kept to a minimum for both WBD and tenants on the building’s eight other floors. Claremont also employed an innovative ‘snag as you go’ policy, ensuring complete satisfaction for the client at handover.
You may also like
Destination Office
Explore our ‘Future Flexible’ concept
Download our essential guide to the Destination office, for a full understanding of how the Destination Office came to be, why we need one and who it’s for
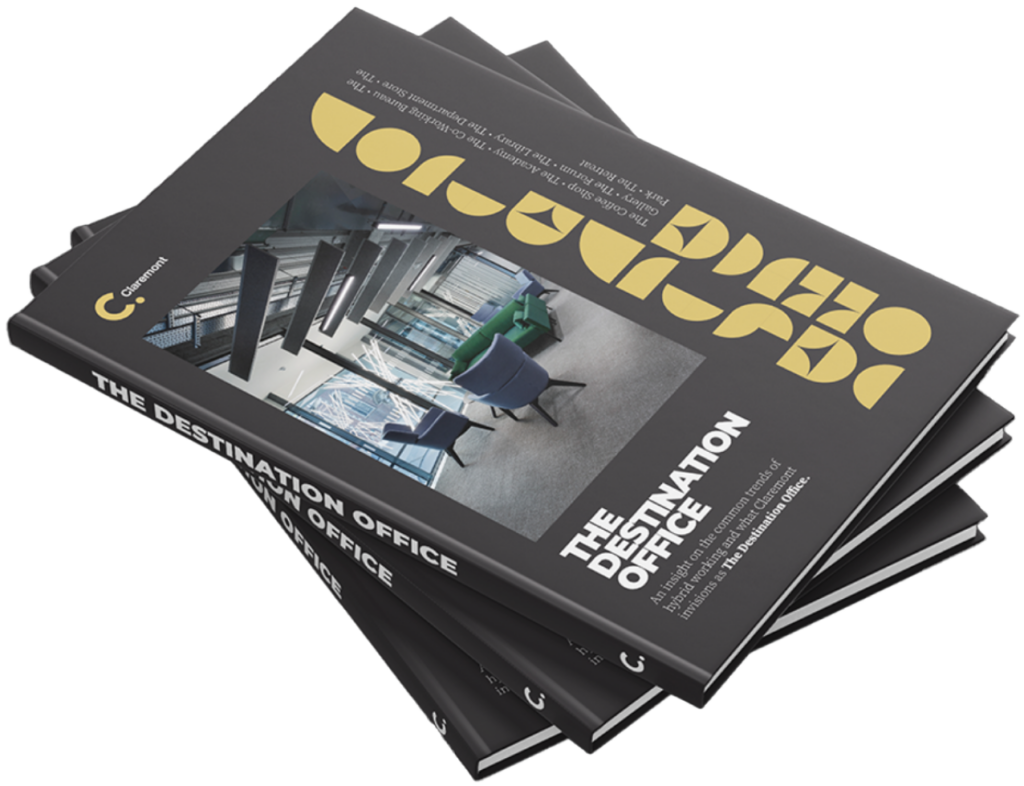
Get in touch
We love nothing better than talking all things workplace and design – got a question, potential project or just need some guidance?
Drop us a note…


