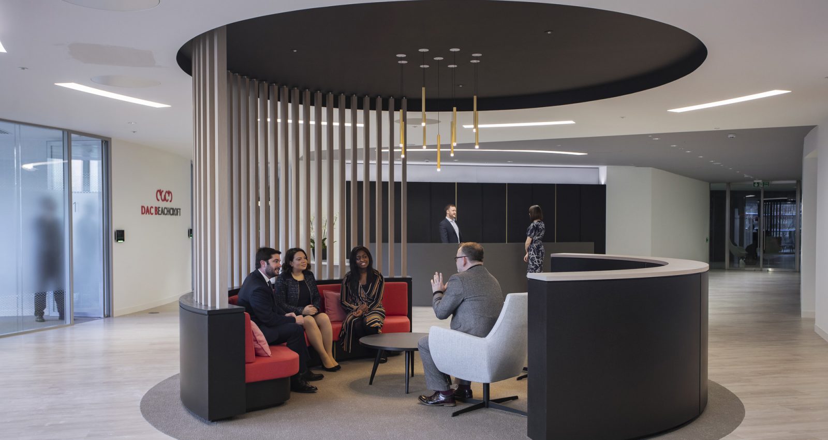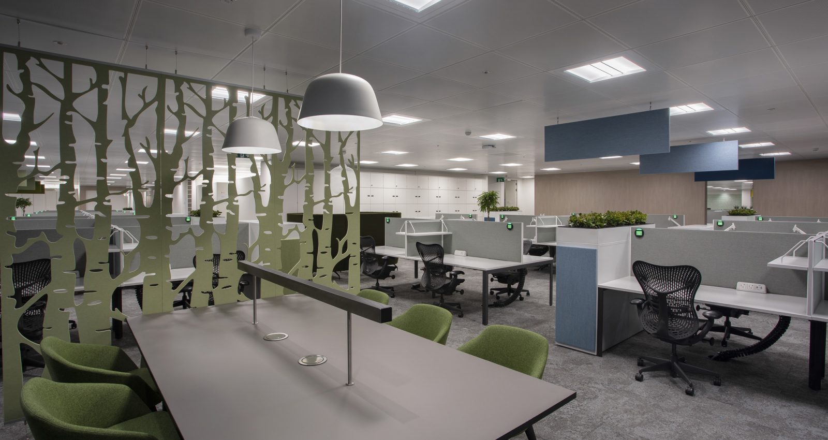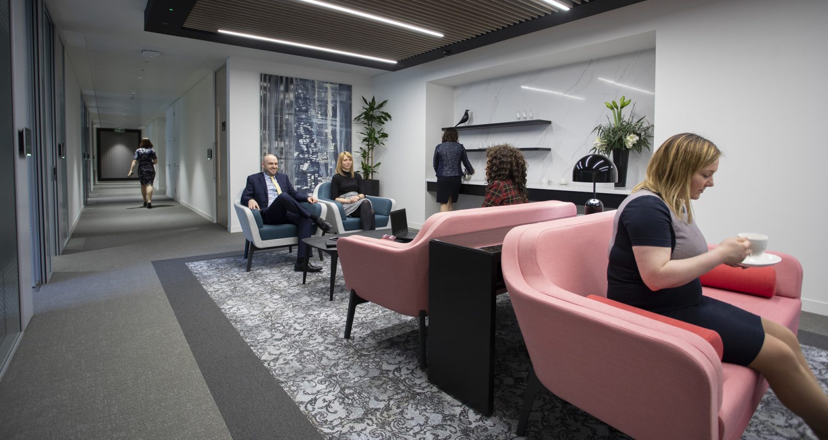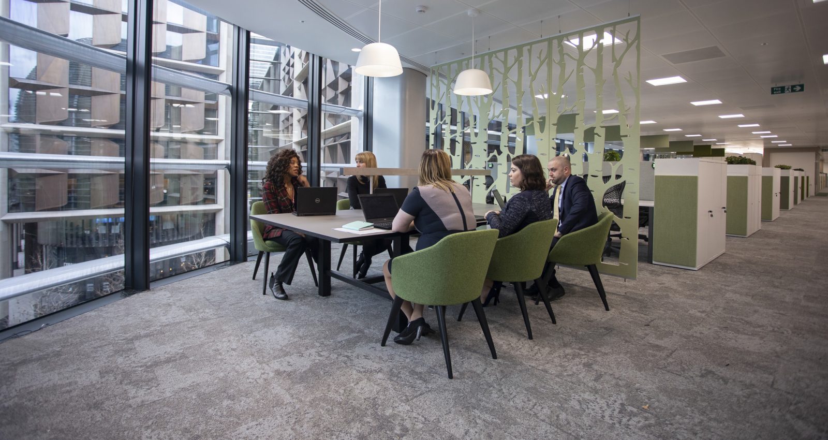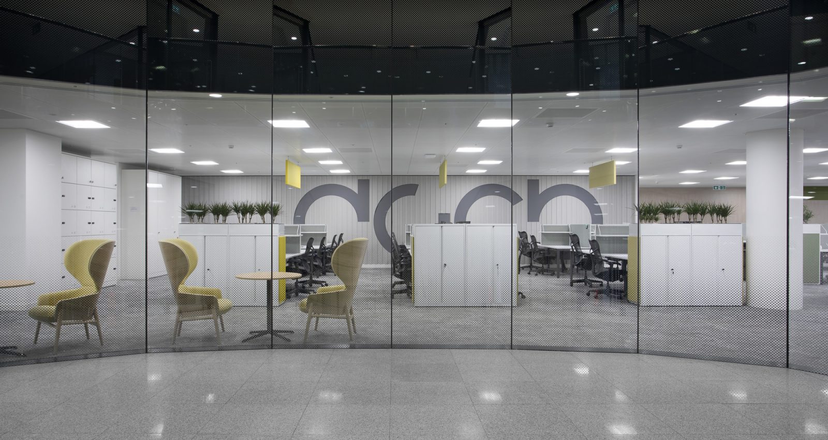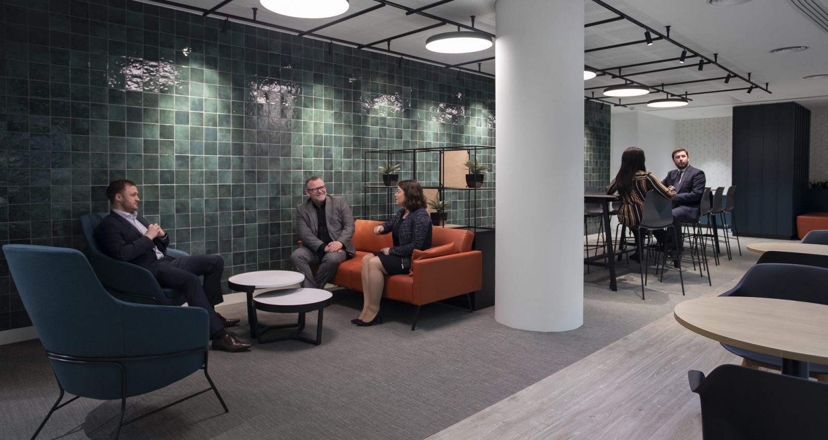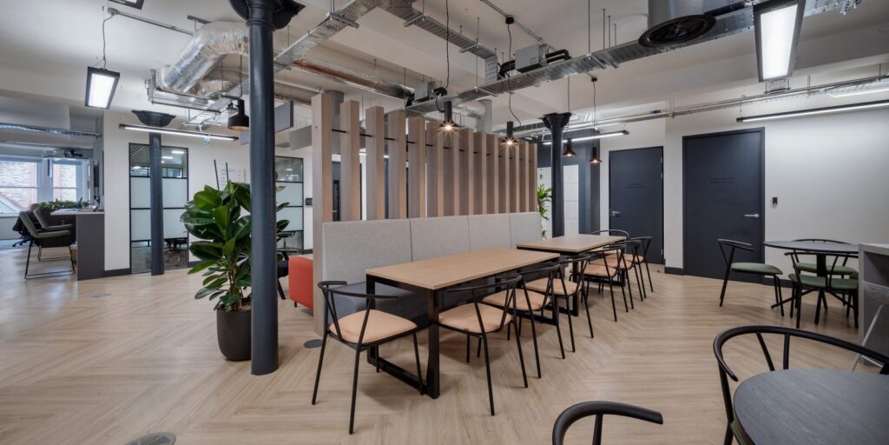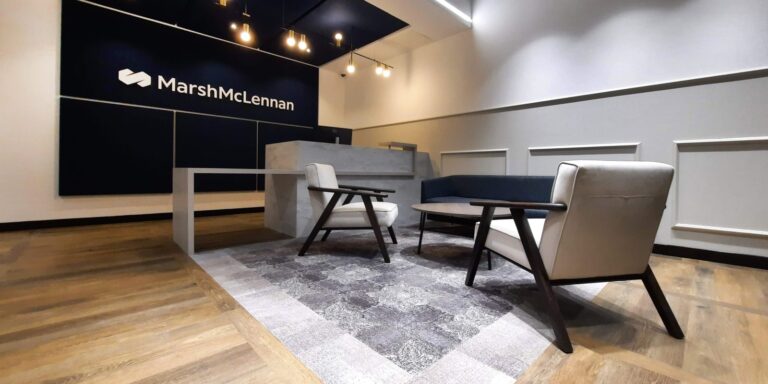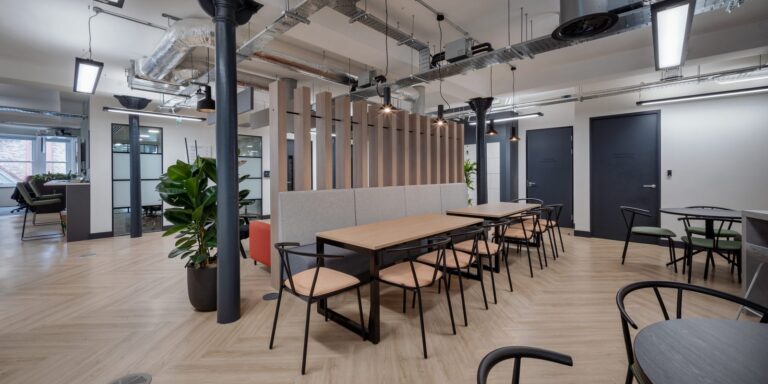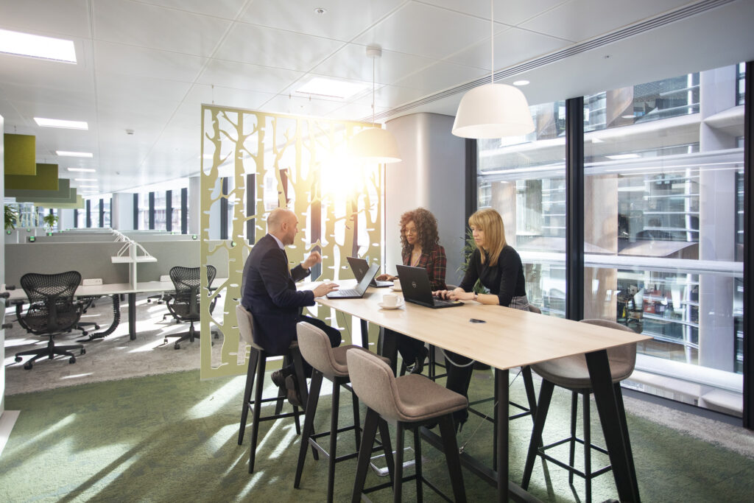
DAC Beachcroft
case study
This is the fifth project that Claremont has delivered for DAC Beachcroft and once again they have shown themselves to be highly effective at multi-disciplinary project team working and in the face of a challenging and tight programme. They have given us a high quality and rapid response throughout, particularly during the design stage which required 96 modifications to finalise the design for our chosen building. The result is a credit to their expertise, creativity and professionalism and we are thrilled.
Jeffrey Ng, DAC Beachcroft
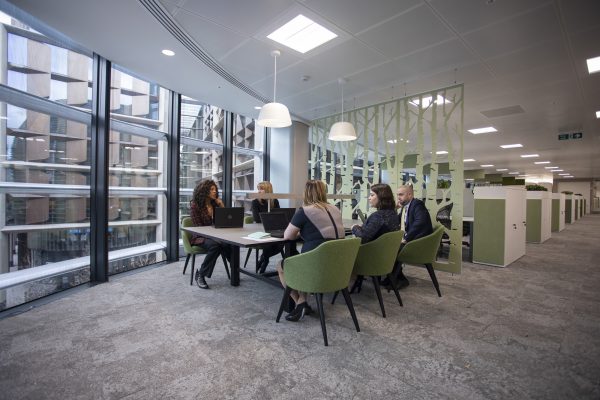
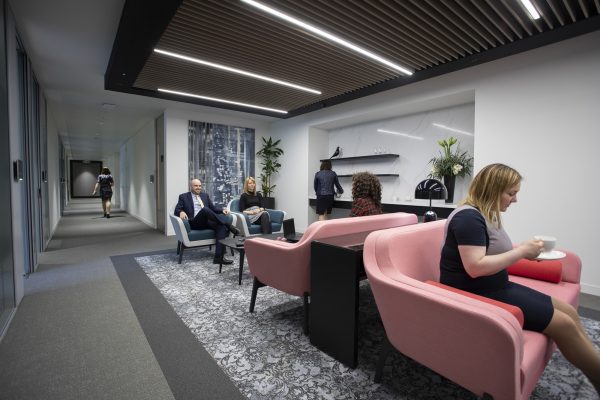
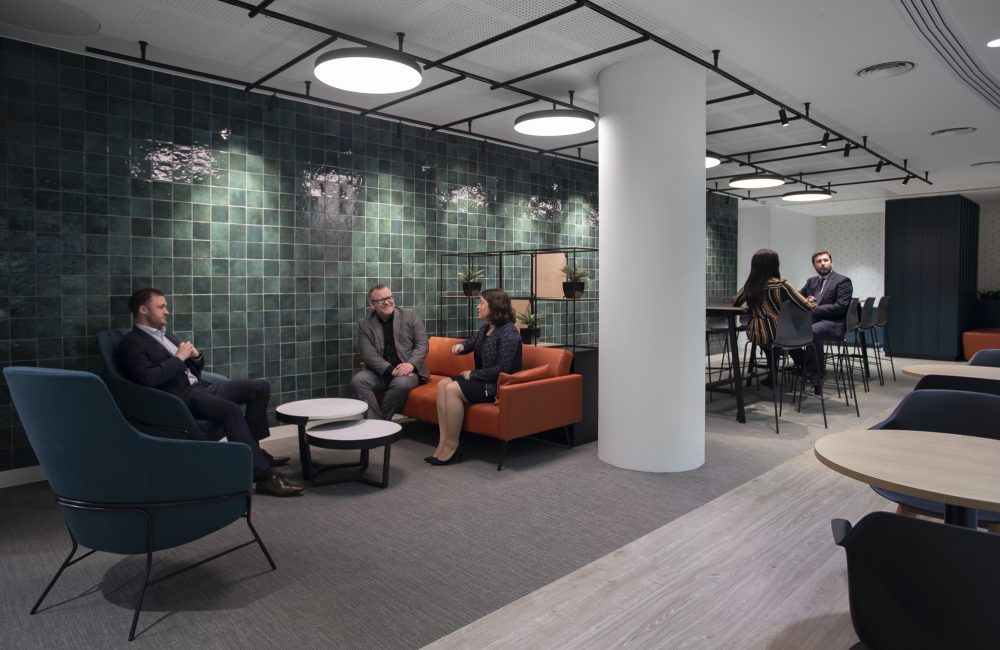
The big idea
- Create a space that can accomodate an expanding work-force
- Provide first-class client-focused facilities
- Incorporate DAC Beachcroft new brand identity
- Use of sustainable and responsible furniture
Nailing the brief
DAC Beachcroft now has a stand-out work environment that sets a new benchmark in workplace design for forward-thinking agile law firms. The 54,000 sq ft office supports growth and includes countless new facilities and work environments, even though it occupies one third less space than its two previous London offices combined. The result is a dynamic workplace that gives colleagues and visitors greater space, freedom, mobility and opportunity to thrive.
Visiting clients are well catered for with an expansive client suite comprising 22 meeting rooms, a 100-seat auditorium, a separate client lounge. The suite conveys professionalism and confidence, reflects the new brand identity and encourages visitors to work on site with independent print facilities and refreshments.

DAC Beachcroft’s international network of offices provided the inspiration for the client suite meeting rooms, each of which subtly reflects where DACB operates and nods to the distinct heritage of those places.
Spread across one floor plate, the main office is fully agile, supported by three project rooms, focus rooms, internal meeting rooms, numerous screened collaboration and project areas and a 100-seat café, which also provides an additional informal work zone.
The agile environment is facilitated by a Condeco desk registration system with interactive welcome screens and individual desk screens to ensure that the 367 desks accommodate DAC Beachcroft’s 430-strong workforce and future expansion.
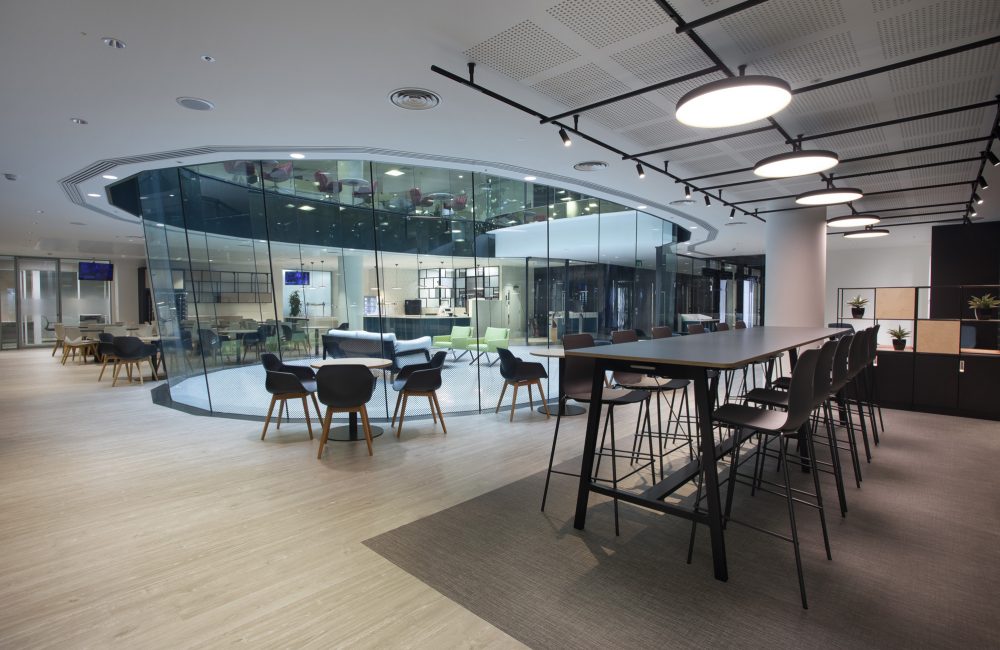
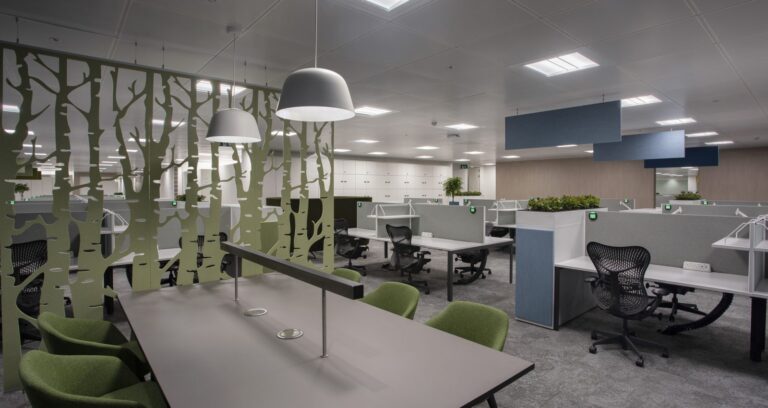
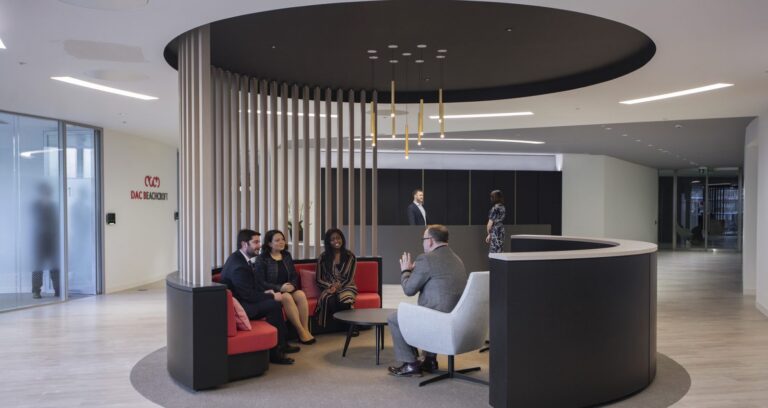
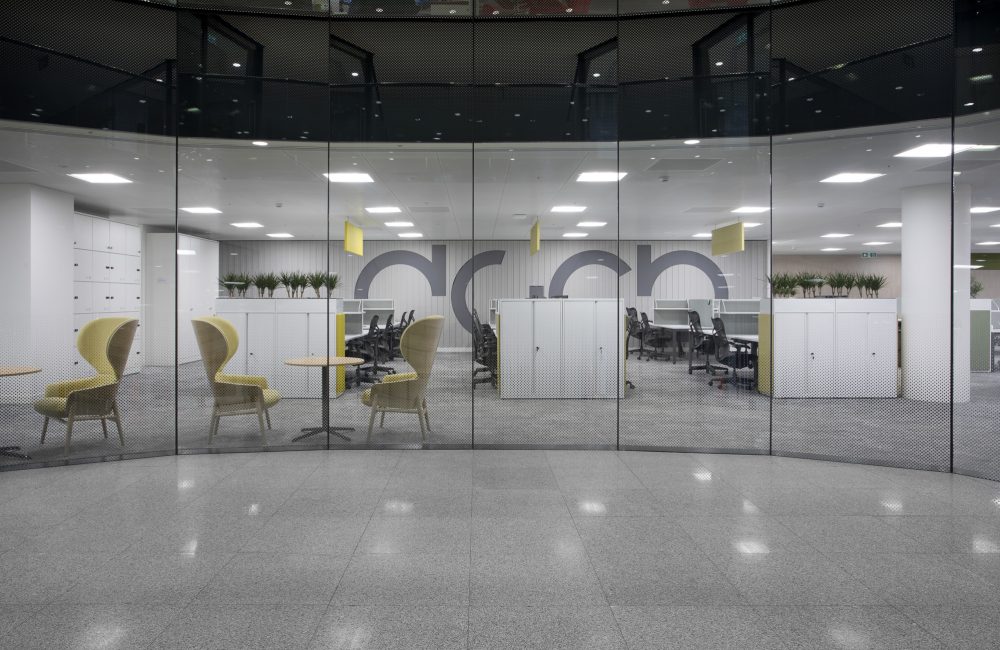
The final result
The overall design concept combines agility, sustainability and biophilia to create a fresh, open-plan and elegant space where employees are encouraged to choose work settings in line with their tasks and day-to-day needs. The use of a natural colour palette, extensive planting and nature-themed acoustic screening has brought a sense of light, calm and wellbeing to the colleague-focused areas.
To show DACB’s commitment to sustainable thinking and environmental responsibility, much of the previous tenant’s partitioning and desking was refurbished. With the addition of screens to fulfil DACB’s ergonomic objectives, the refurbished desks sit perfectly alongside a number of new sit-stand desks, which have been introduced to support the workplace.
You may also like
Destination Office
Explore our ‘Future Flexible’ concept
Download our essential guide to the Destination office, for a full understanding of how the Destination Office came to be, why we need one and who it’s for
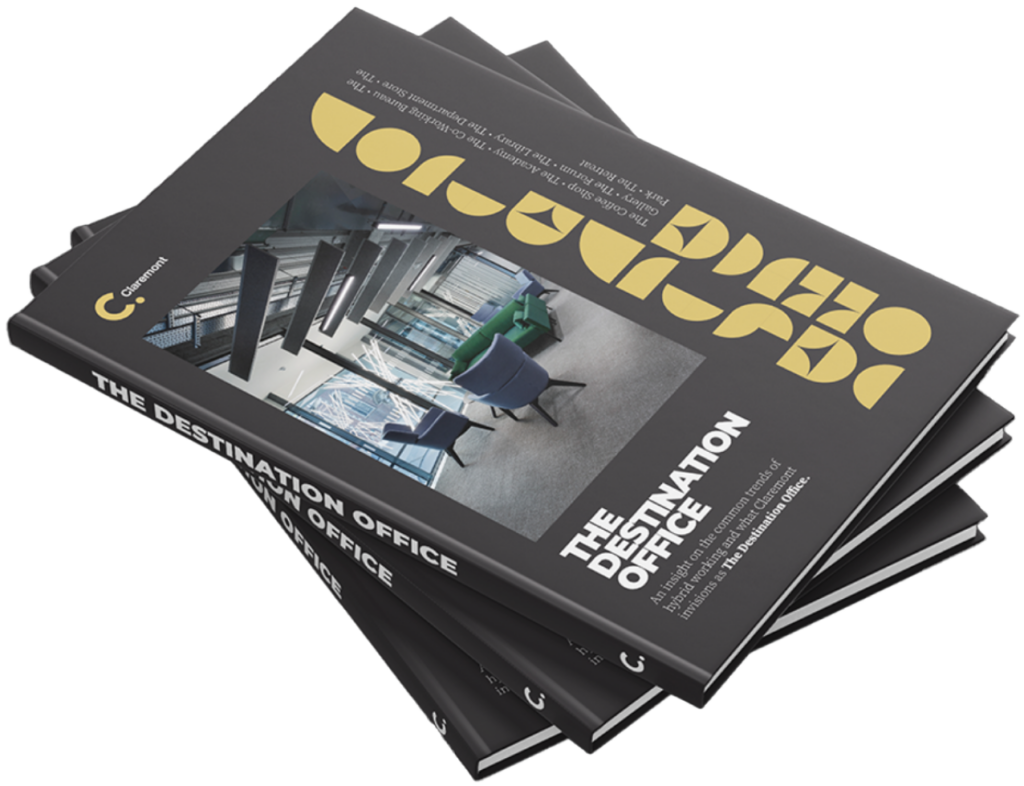
Get in touch
We love nothing better than talking all things workplace and design – got a question, potential project or just need some guidance?
Drop us a note…


