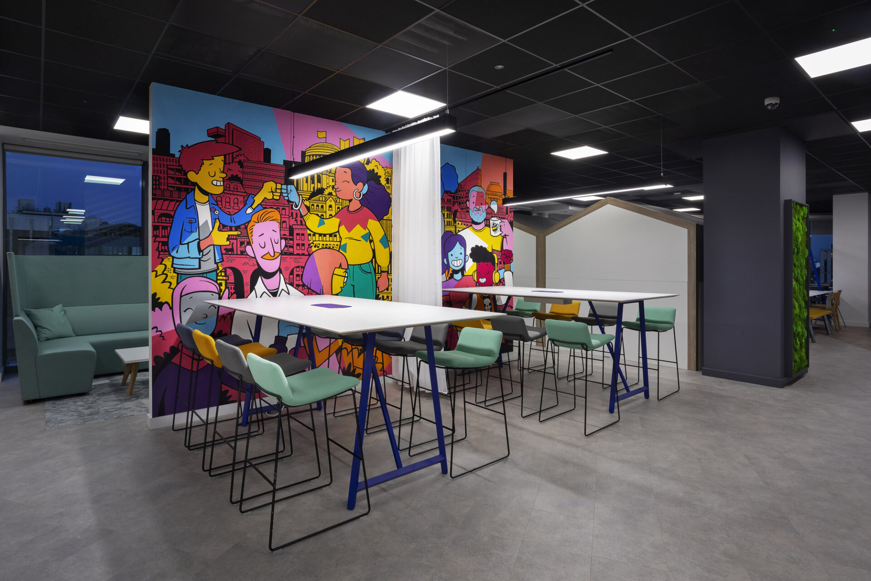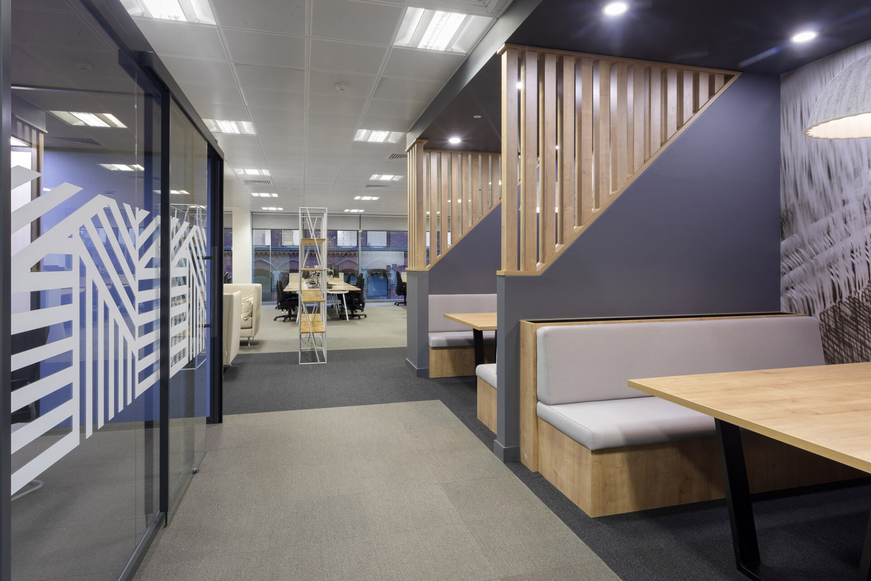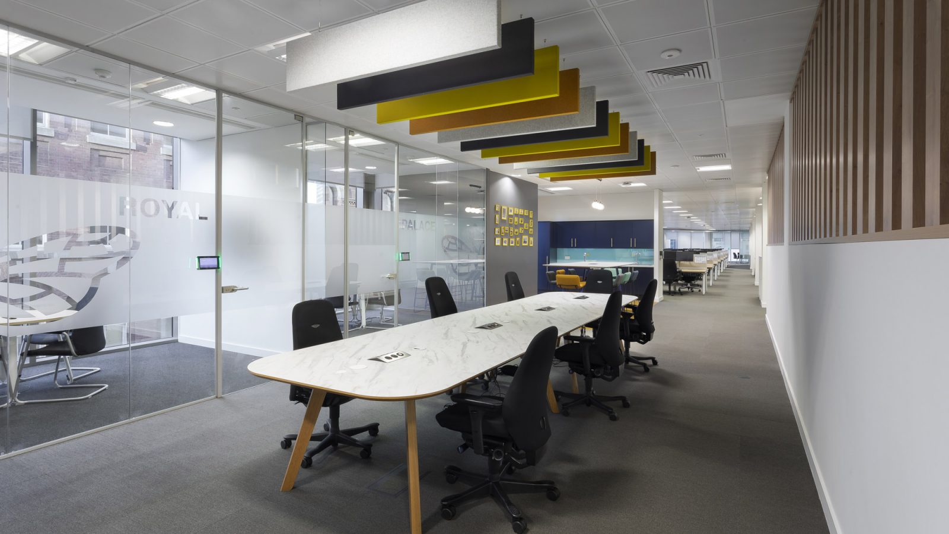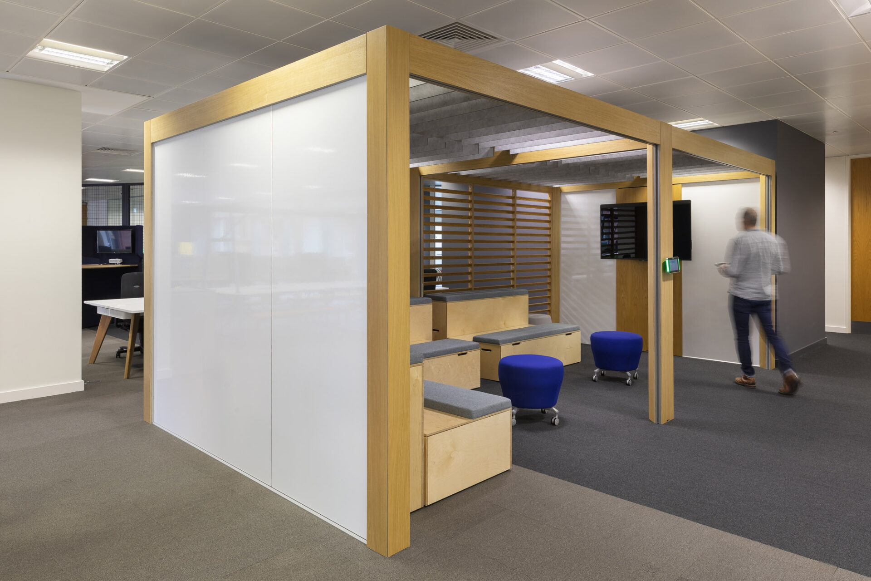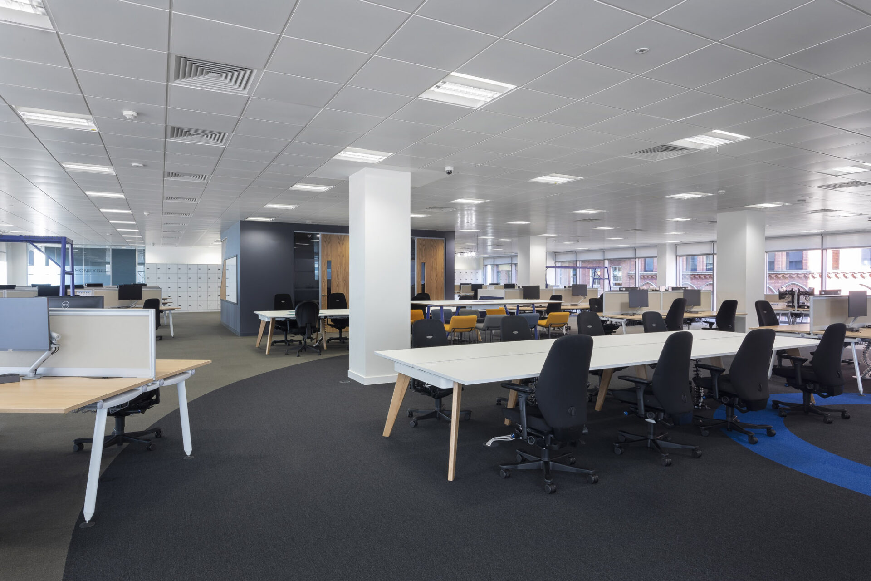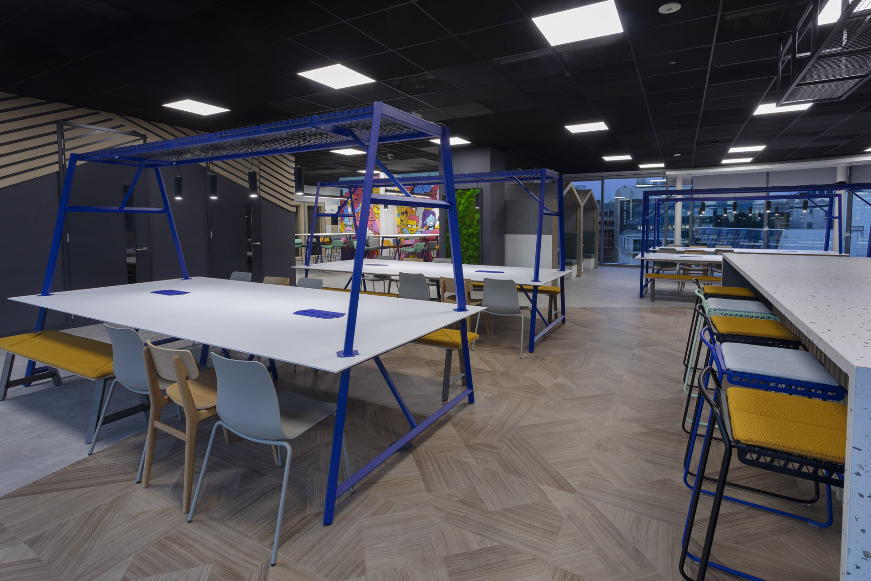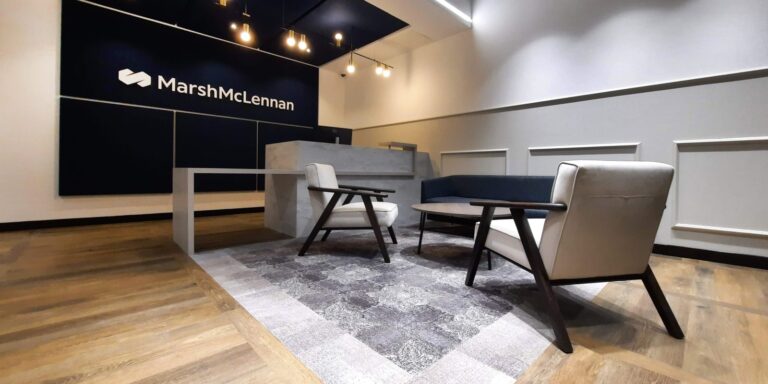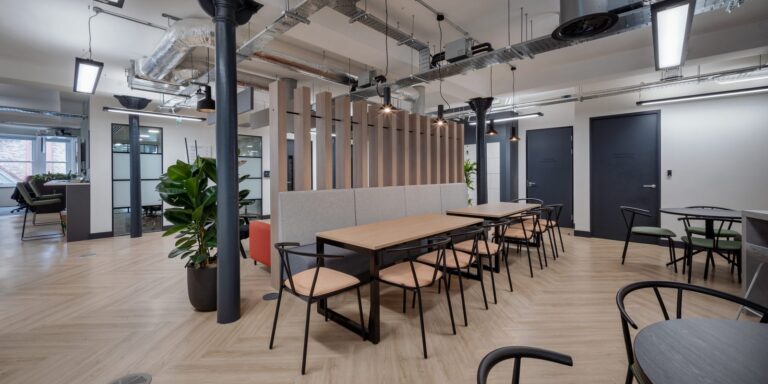Marsh McLennan
case study
80%
25%
100%
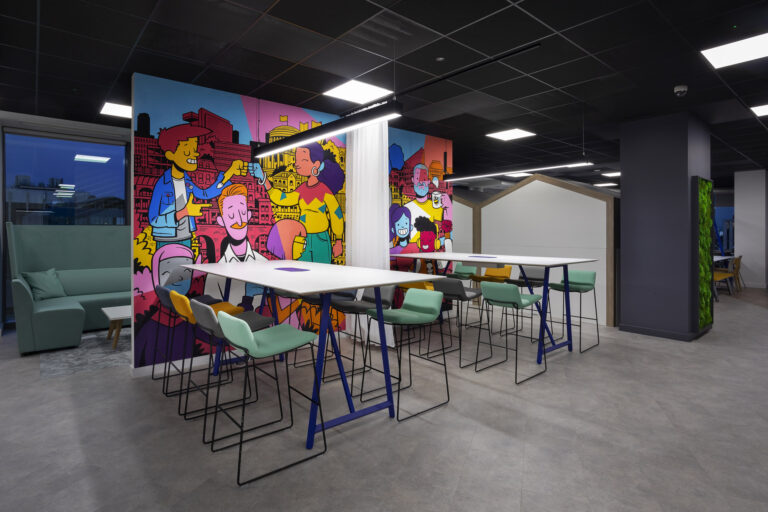
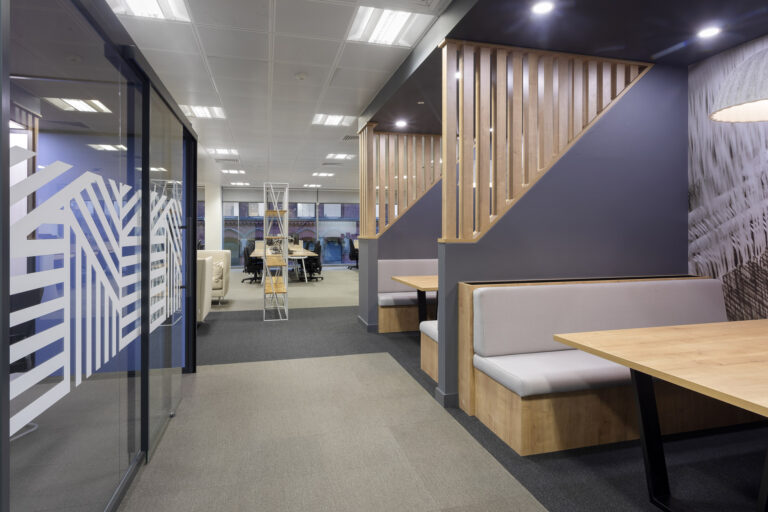
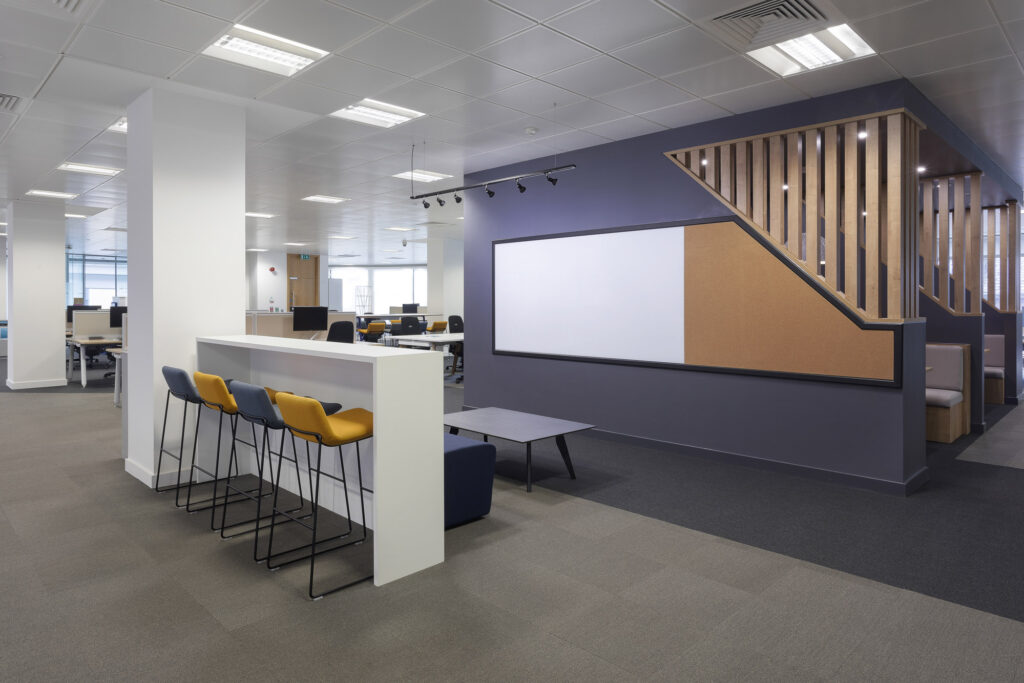
The big idea
- Design a workplace which supports agile and collaborative working
- Create a space for colleagues to share the valuable social experiences that home-working can’t offer
- Deliver a ‘FutureFlexible’ Destination Office
Nailing the brief
The Covid pandemic prompted Marsh McLennan (MMC) to reconsider its decision to relocate and instead find new ways to support more agile working behaviors in their current space.
In a ten-year relationship with MMC, this was the second time Claremont had redesigned this particular office–this time to create a future flexible destination workplace.
Firstly, Claremont was tasked with re-evaluating MMC’s needs, before using that insight to design and build a central hub office for colleagues to share the valuable social experiences that home-working just can’t offer –namely face-to-face collaboration, community and innovation.
Spread across three floors, MMC’s new office challenges the expectation of a professional services firm and is the embodiment of collaboration.
By removing a significant proportion of desking, the office now features a wide variety of team and project orientated spaces. On the second and third floors, collaboration spaces have been centralised so that different team neighbourhoods can coalesce as needed.
The provision of tech-enabled smaller meeting rooms, focused working pods, kitchen table type settings and huddle spaces reflect the needs of activity-based working and the importance of choice for agile workers.
The third MMC floor is dedicated to a high impact meeting suite and collaboration hive for employees and visitors. Evoking a strong sense of place, visitors are greeted with a custom-designed vivid mural that takes inspiration from Manchester’s worker bee and the rousing sentiment that ‘together we are stronger’.
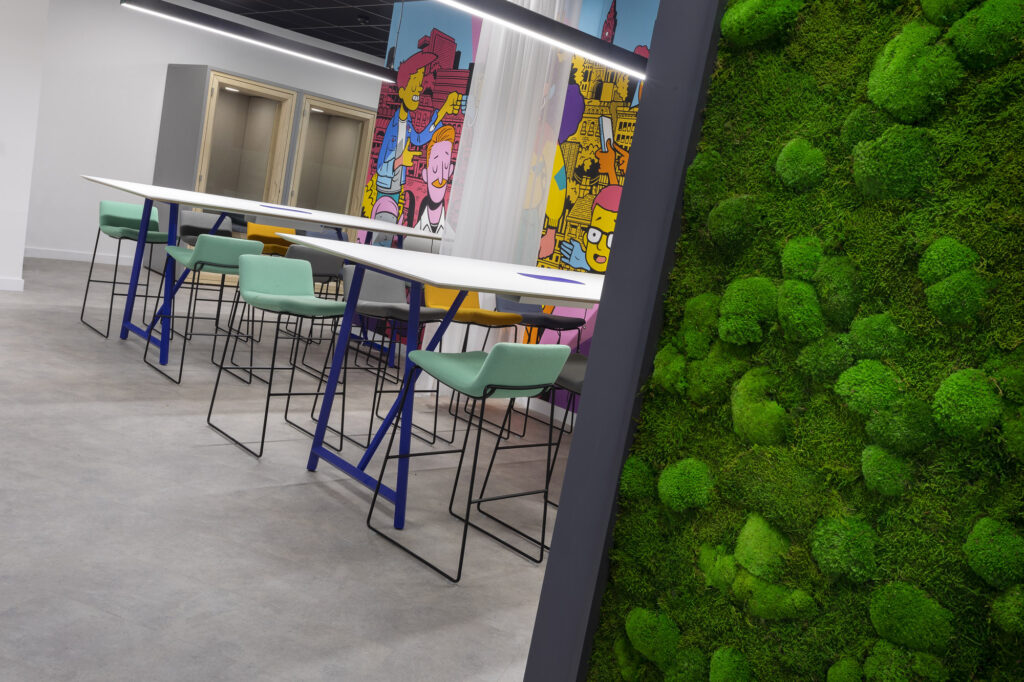
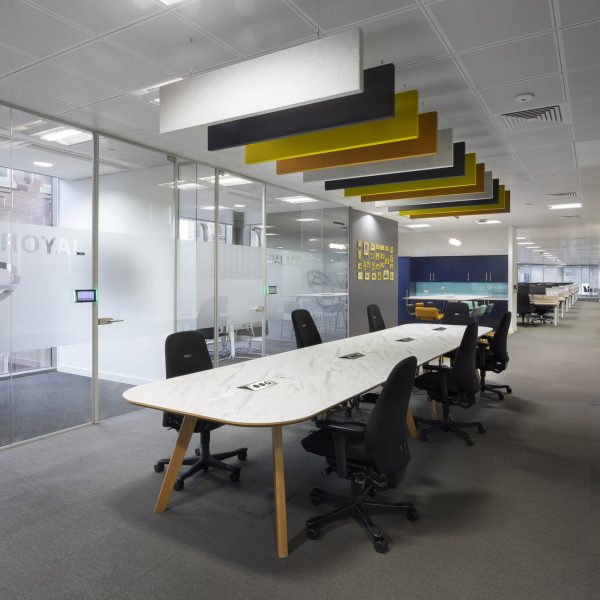
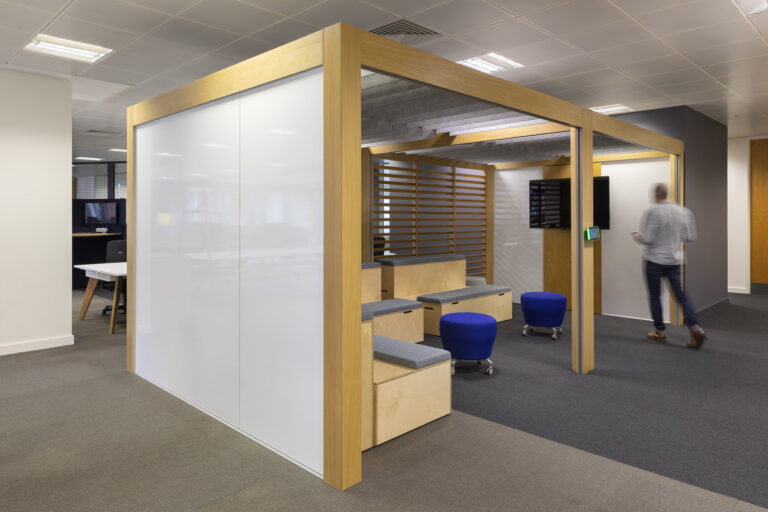
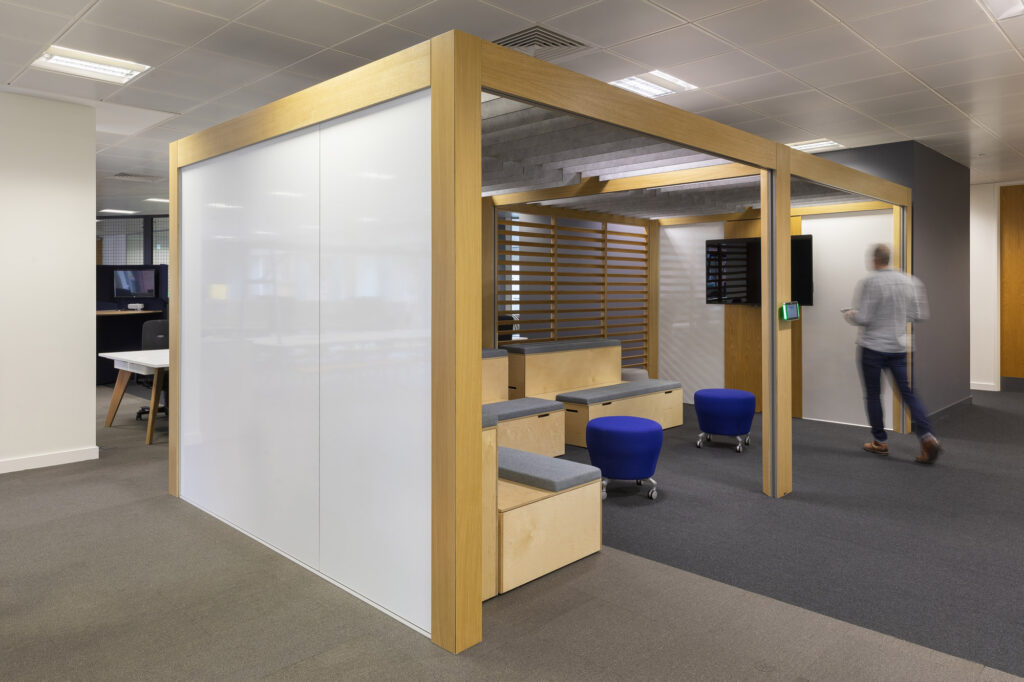
The final result
Varied, vibrant, team orientated and future flexible –this project reflects the changing needs of the modern agile worker, particularly in the wake of the pandemic. Intended to support collaboration and the cross pollination of ideas, MMC’s new hub is rich in choice, dynamism and community and has enough allure to encourage even the happiest homeworkers into the workplace.
You may also like
Destination Office
Explore our ‘Future Flexible’ concept
Download our essential guide to the Destination office, for a full understanding of how the Destination Office came to be, why we need one and who it’s for
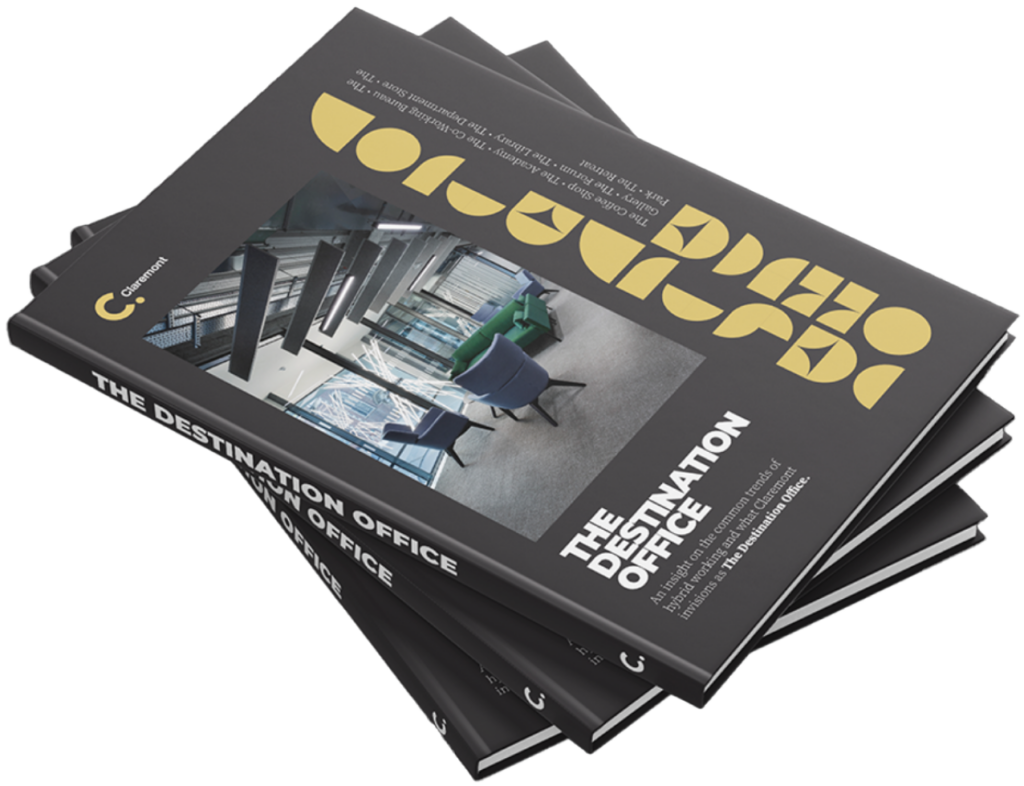
Get in touch
We love nothing better than talking all things workplace and design – got a question, potential project or just need some guidance?
Drop us a note…


